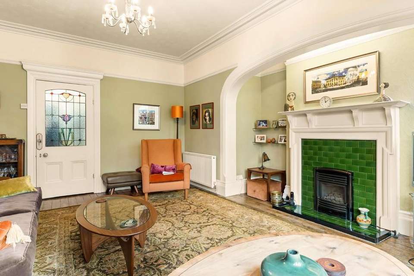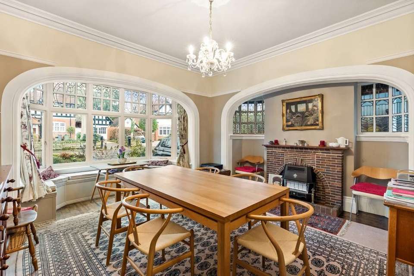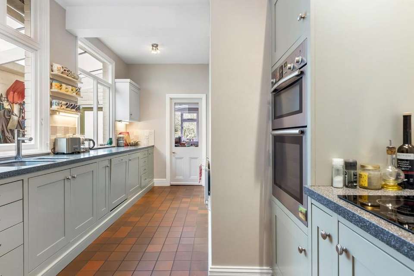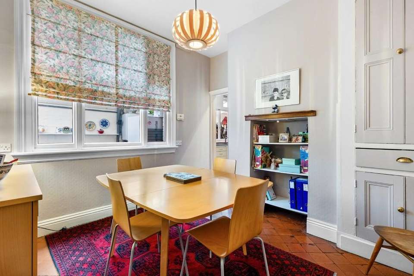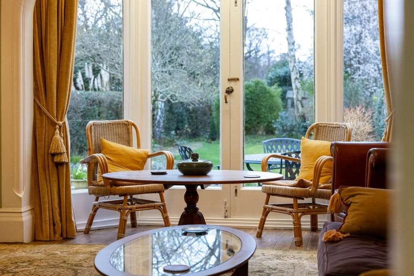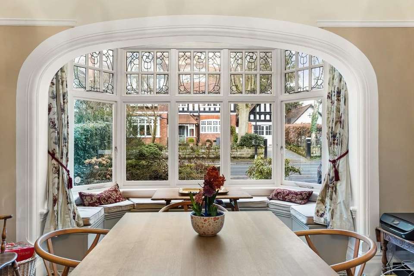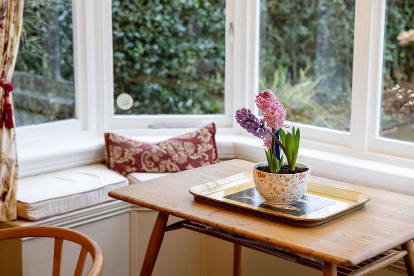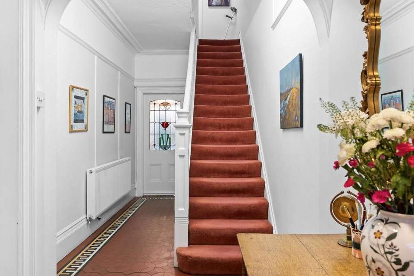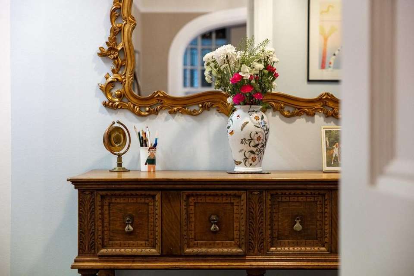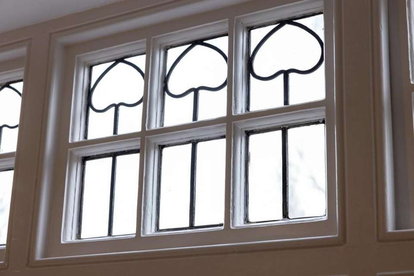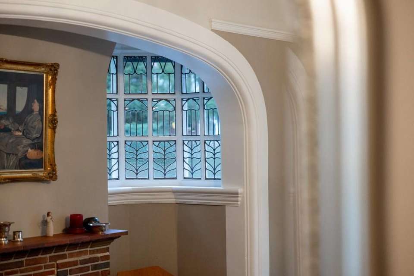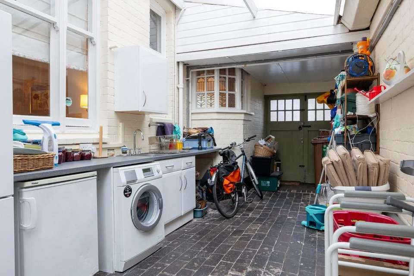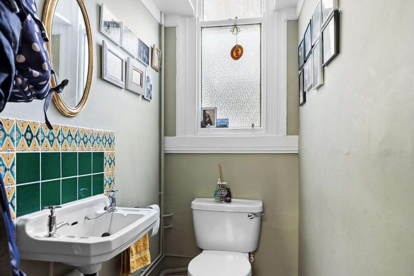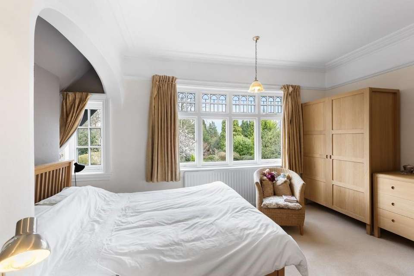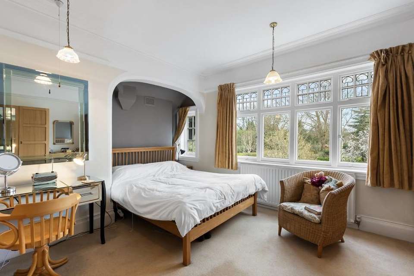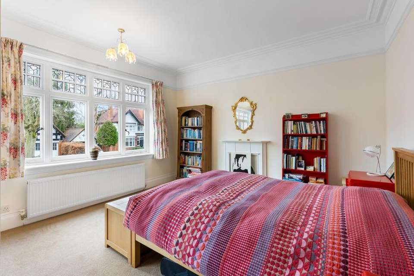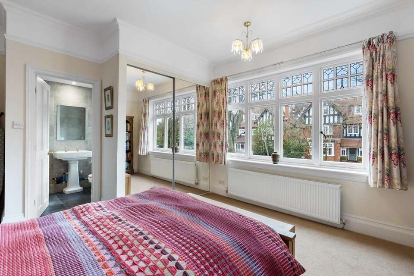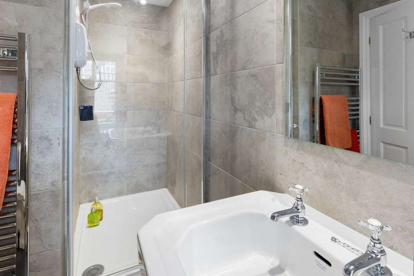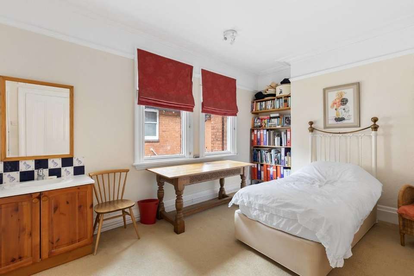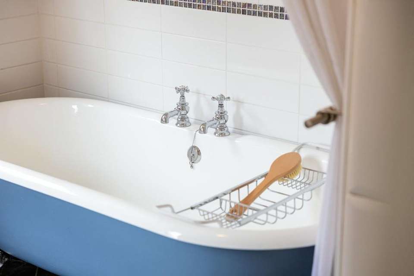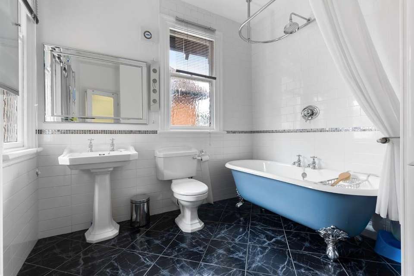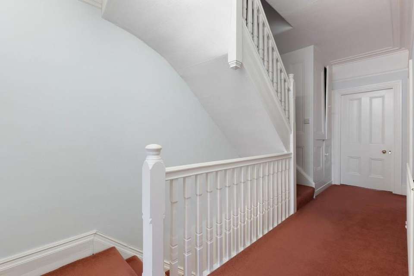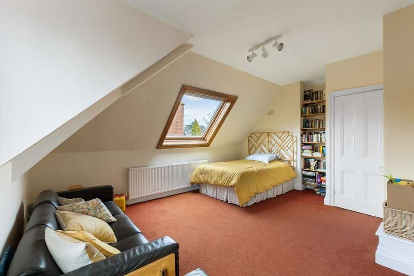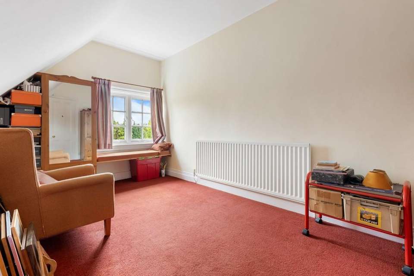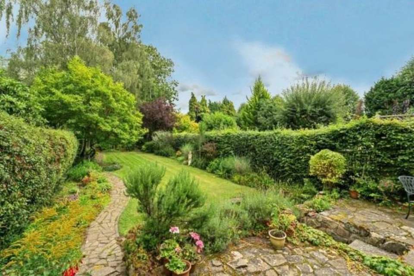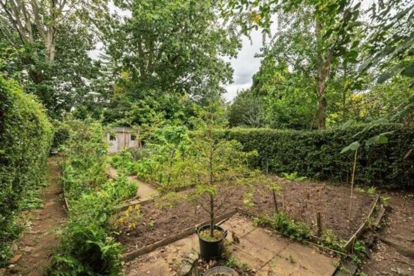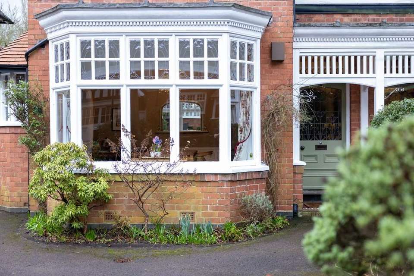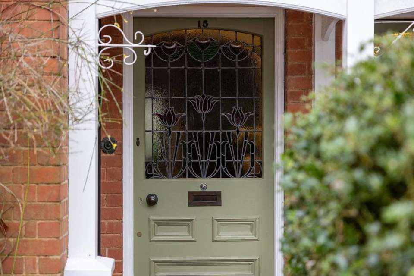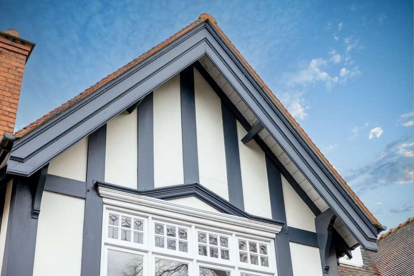5 bedroom semi-detached house for sale
Ashleigh Road, Solihullsemi-detached house
bedrooms
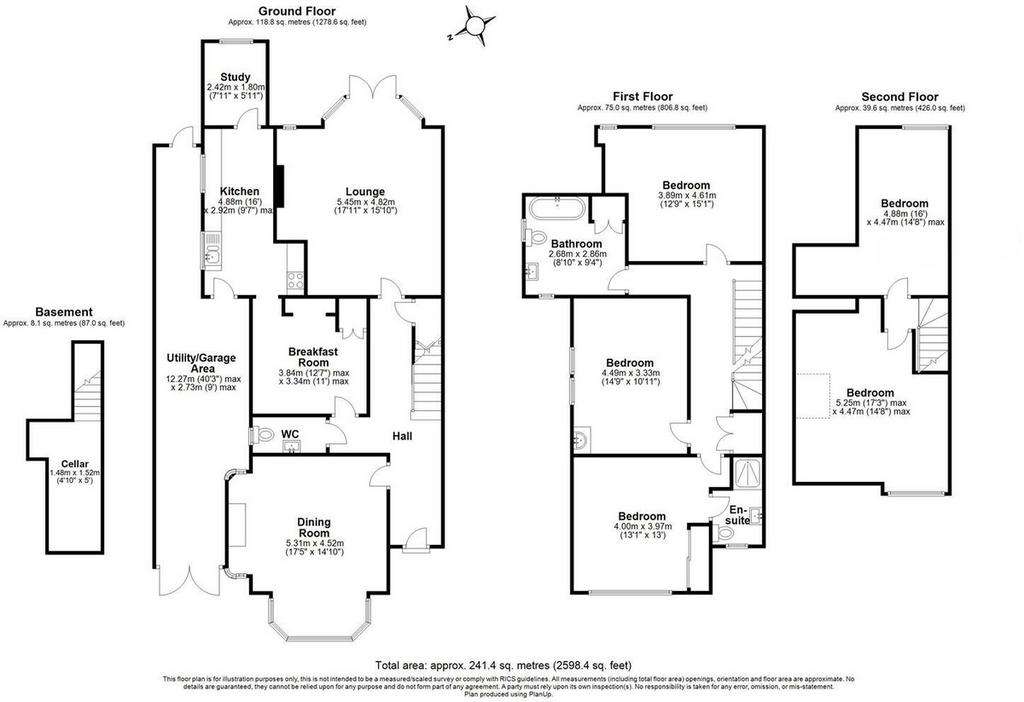
Property photos

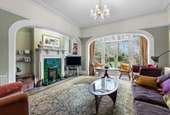
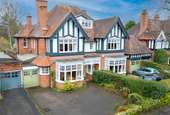
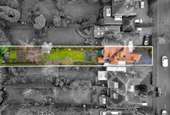
+31
Property description
A truly wonderful Edwardian three storey family home constructed in 1904 and situated in one of Solihull's most sought after locations within conservation. The property benefits from an abundance of original features and sympathetically modernised accommodation conducive for family living with five bedrooms, re-fitted en-suite shower room, re-fitted family bathroom, re-fitted enlarged kitchen, three spacious reception rooms, home office, guest WC, garage/utility area & mature South East facing rear garden.
Situated in a sought after and convenient location for many of the amenities in the Solihull area. This highly regarded schooling district is complemented by easy access to Solihull Hospital, Jaguar Land Rover and Solihull Train Station with commuter services to Birmingham City Centre and London Marylebone. Solihull Town Centre offers an excellent choice of shopping facilities including Touchwood and John Lewis Department Store. There is easy road access to the M42 motorway with links to M40, M6 & M5, NEC Arena, Resorts World and Birmingham International Airport & Train Station.
This handsome property is set back from the road behind a tarmacadam driveway providing off road parking extending to double garage doors and period storm porch with feature tulip leaded obscure glazed front door leading through to
Welcoming Reception Hall With feature archway, picture rail, decorative coving to ceiling, Minton flooring, stairs leading to the first floor accommodation with useful under-stairs storage cupboard and feature glazed doors leading through to
Dining Room to Front 17' 5" x 14' 10" (5.31m x 4.52m) Having decorative archways, seven sided bay window with fitted window seat to front elevation, feature windows to side, ceiling light point with ceiling rose, decorative coving to ceiling, picture rail, radiator, stripped timber flooring and brick fireplace with quarry tiled mantle
Spacious Lounge to Rear 17' 11" x 15' 10" (5.46m x 4.83m) Having decorative archways framing bay windows to rear incorporating French doors leading out to the rear garden and original fire surround with crackle fire-glazed tiling and inset gas fire, stripped timber flooring, two radiators, decorative coving to ceiling, picture rail, ceiling light point with ceiling rose and feature tulip leaded coloured window to rear
Breakfast Room 12' 7" x 11' 0" (3.84m x 3.35m) With quarry tiled flooring, built-in larder unit to chimney, feature window to side, ceiling light point, radiator and doorway leading through to
Re-Fitted Enlarged Kitchen 16' 0" x 9' 7" (4.88m x 2.92m) Being fitted with an attractive range of bespoke handmade wall, drawer and base units with complementary Corian work surfaces, inset sink with mixer tap, tiling to splashback areas, four ring ceramic hob with extractor canopy over, inset eye-level oven and grill, integrated dishwasher, radiator, ceiling light points, windows to side, quarry tiled flooring, original door to utility/garage area and part glazed door leading through to
Home Office/Study to Rear 7' 11" x 5' 11" (2.41m x 1.8m) With window over-looking rear garden, radiator and ceiling light point
Guest WC With low flush WC, floating wash hand basin, complimentary tiling to water prone areas, quarry tiled flooring, original obscure sash window to side, decorative plate rail and ceiling light point
Accommodation on the First Floor
Gallery Landing With stairs leading to the second floor accommodation, picture rail, ceiling light point, useful built-in storage cupboard, decorative coving to ceiling and doors leading off to
Bedroom One to Front 13' 1" x 13' 0" (3.99m x 3.96m) With feature windows to front elevation, radiator, original fire surround with fire-glazed tiled hearth, ceiling light point, decorative coving to ceiling, picture rail, fitted wardrobes with mirrored doors and door leading into
En-Suite Shower Room to Front Being fitted with a three piece white suite comprising of; shower enclosure with electric shower, low flush WC and pedestal wash hand basin with complementary tiling to walls and floor, obscure window to front and ladder style radiator
Bedroom Two to Rear 12' 9" x 15' 1" (3.89m x 4.6m) With feature windows to rear elevation, decorative archway, radiator, decorative coving to ceiling, picture rail and ceiling light points
Bedroom Three 14' 9" x 10' 11" (4.5m x 3.33m) With original sash windows to side elevation, decorative coving to ceiling, picture rail, ceiling light point, radiator and vanity sink with tiling to splashback
Re-Fitted Family Bathroom 6' 10" x 9' 4" (2.08m x 2.84m) Being fitted with a three piece white suite comprising; feature free-standing bath with centralised taps and thermostatic shower over, low flush WC and pedestal wash hand basin, with tiling to water prone areas, tiled flooring, obscure windows to front and side, radiator and ceiling light point
Accommodation on the Second Floor
Landing With ceiling light point and doors leading off to
Bedroom Four to Front 17' 3" max x 14' 8" max (5.26m x 4.47m) With window to front, Velux window to side, ceiling light point and radiator
Bedroom Five to Rear 16' 0" x 14' 8" max (4.88m x 4.47m) With window to rear elevation, ceiling light point and radiator
Utility Area/Garage 40' 3" x 9' 0" (12.27m x 2.74m) With double garage doors to driveway, fitted wall and base units, sink and drainer unit, space and plumbing for washing machine, space for fridge and freezer, wall mounted Worcester boiler, Birmingham blue brick flooring and door to rear garden
Mature South East Facing Rear Garden With crazy paved patio area, feature steps, ornamental pond, substantial lawned area, timber storage shed, well stocked shrub borders and a range of mature trees and shrubs
Tenure We are advised by the vendor that the property is freehold, but are awaiting confirmation from the vendor's solicitor. We would strongly advise all interested parties to obtain verification through their own solicitor or legal representative. EPC supplied by vendor. Current council tax band - G
PROPERTY MISDESCRIPTIONS ACT: SMART HOMES have not tested any equipment, fixtures, fittings or services mentioned and do not by these Particulars or otherwise verify or warrant that they are in working order. All measurements listed are given as an approximate guide and must be carefully checked by and verified by any Prospective Purchaser. These particulars form no part of any sale contract. Any Prospective Purchaser should obtain verification of all legal and factual matters and information from their Solicitor, Licensed Conveyancer or Surveyors as appropriate.
Situated in a sought after and convenient location for many of the amenities in the Solihull area. This highly regarded schooling district is complemented by easy access to Solihull Hospital, Jaguar Land Rover and Solihull Train Station with commuter services to Birmingham City Centre and London Marylebone. Solihull Town Centre offers an excellent choice of shopping facilities including Touchwood and John Lewis Department Store. There is easy road access to the M42 motorway with links to M40, M6 & M5, NEC Arena, Resorts World and Birmingham International Airport & Train Station.
This handsome property is set back from the road behind a tarmacadam driveway providing off road parking extending to double garage doors and period storm porch with feature tulip leaded obscure glazed front door leading through to
Welcoming Reception Hall With feature archway, picture rail, decorative coving to ceiling, Minton flooring, stairs leading to the first floor accommodation with useful under-stairs storage cupboard and feature glazed doors leading through to
Dining Room to Front 17' 5" x 14' 10" (5.31m x 4.52m) Having decorative archways, seven sided bay window with fitted window seat to front elevation, feature windows to side, ceiling light point with ceiling rose, decorative coving to ceiling, picture rail, radiator, stripped timber flooring and brick fireplace with quarry tiled mantle
Spacious Lounge to Rear 17' 11" x 15' 10" (5.46m x 4.83m) Having decorative archways framing bay windows to rear incorporating French doors leading out to the rear garden and original fire surround with crackle fire-glazed tiling and inset gas fire, stripped timber flooring, two radiators, decorative coving to ceiling, picture rail, ceiling light point with ceiling rose and feature tulip leaded coloured window to rear
Breakfast Room 12' 7" x 11' 0" (3.84m x 3.35m) With quarry tiled flooring, built-in larder unit to chimney, feature window to side, ceiling light point, radiator and doorway leading through to
Re-Fitted Enlarged Kitchen 16' 0" x 9' 7" (4.88m x 2.92m) Being fitted with an attractive range of bespoke handmade wall, drawer and base units with complementary Corian work surfaces, inset sink with mixer tap, tiling to splashback areas, four ring ceramic hob with extractor canopy over, inset eye-level oven and grill, integrated dishwasher, radiator, ceiling light points, windows to side, quarry tiled flooring, original door to utility/garage area and part glazed door leading through to
Home Office/Study to Rear 7' 11" x 5' 11" (2.41m x 1.8m) With window over-looking rear garden, radiator and ceiling light point
Guest WC With low flush WC, floating wash hand basin, complimentary tiling to water prone areas, quarry tiled flooring, original obscure sash window to side, decorative plate rail and ceiling light point
Accommodation on the First Floor
Gallery Landing With stairs leading to the second floor accommodation, picture rail, ceiling light point, useful built-in storage cupboard, decorative coving to ceiling and doors leading off to
Bedroom One to Front 13' 1" x 13' 0" (3.99m x 3.96m) With feature windows to front elevation, radiator, original fire surround with fire-glazed tiled hearth, ceiling light point, decorative coving to ceiling, picture rail, fitted wardrobes with mirrored doors and door leading into
En-Suite Shower Room to Front Being fitted with a three piece white suite comprising of; shower enclosure with electric shower, low flush WC and pedestal wash hand basin with complementary tiling to walls and floor, obscure window to front and ladder style radiator
Bedroom Two to Rear 12' 9" x 15' 1" (3.89m x 4.6m) With feature windows to rear elevation, decorative archway, radiator, decorative coving to ceiling, picture rail and ceiling light points
Bedroom Three 14' 9" x 10' 11" (4.5m x 3.33m) With original sash windows to side elevation, decorative coving to ceiling, picture rail, ceiling light point, radiator and vanity sink with tiling to splashback
Re-Fitted Family Bathroom 6' 10" x 9' 4" (2.08m x 2.84m) Being fitted with a three piece white suite comprising; feature free-standing bath with centralised taps and thermostatic shower over, low flush WC and pedestal wash hand basin, with tiling to water prone areas, tiled flooring, obscure windows to front and side, radiator and ceiling light point
Accommodation on the Second Floor
Landing With ceiling light point and doors leading off to
Bedroom Four to Front 17' 3" max x 14' 8" max (5.26m x 4.47m) With window to front, Velux window to side, ceiling light point and radiator
Bedroom Five to Rear 16' 0" x 14' 8" max (4.88m x 4.47m) With window to rear elevation, ceiling light point and radiator
Utility Area/Garage 40' 3" x 9' 0" (12.27m x 2.74m) With double garage doors to driveway, fitted wall and base units, sink and drainer unit, space and plumbing for washing machine, space for fridge and freezer, wall mounted Worcester boiler, Birmingham blue brick flooring and door to rear garden
Mature South East Facing Rear Garden With crazy paved patio area, feature steps, ornamental pond, substantial lawned area, timber storage shed, well stocked shrub borders and a range of mature trees and shrubs
Tenure We are advised by the vendor that the property is freehold, but are awaiting confirmation from the vendor's solicitor. We would strongly advise all interested parties to obtain verification through their own solicitor or legal representative. EPC supplied by vendor. Current council tax band - G
PROPERTY MISDESCRIPTIONS ACT: SMART HOMES have not tested any equipment, fixtures, fittings or services mentioned and do not by these Particulars or otherwise verify or warrant that they are in working order. All measurements listed are given as an approximate guide and must be carefully checked by and verified by any Prospective Purchaser. These particulars form no part of any sale contract. Any Prospective Purchaser should obtain verification of all legal and factual matters and information from their Solicitor, Licensed Conveyancer or Surveyors as appropriate.
Interested in this property?
Council tax
First listed
Over a month agoEnergy Performance Certificate
Ashleigh Road, Solihull
Marketed by
Smart Homes - Portfolio Collection 316 Stratford, Stratford Road Shirley, Solihull B90 3DNPlacebuzz mortgage repayment calculator
Monthly repayment
The Est. Mortgage is for a 25 years repayment mortgage based on a 10% deposit and a 5.5% annual interest. It is only intended as a guide. Make sure you obtain accurate figures from your lender before committing to any mortgage. Your home may be repossessed if you do not keep up repayments on a mortgage.
Ashleigh Road, Solihull - Streetview
DISCLAIMER: Property descriptions and related information displayed on this page are marketing materials provided by Smart Homes - Portfolio Collection. Placebuzz does not warrant or accept any responsibility for the accuracy or completeness of the property descriptions or related information provided here and they do not constitute property particulars. Please contact Smart Homes - Portfolio Collection for full details and further information.





