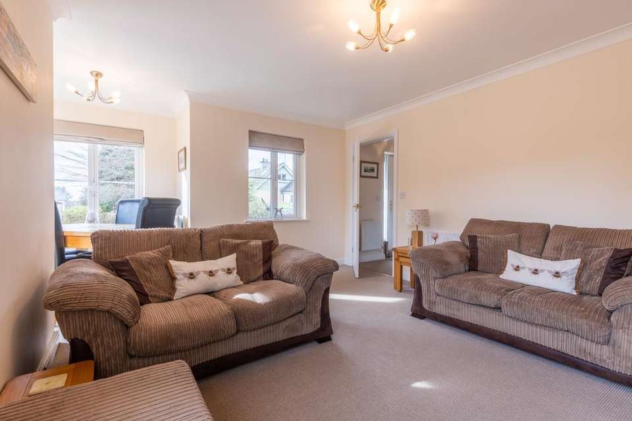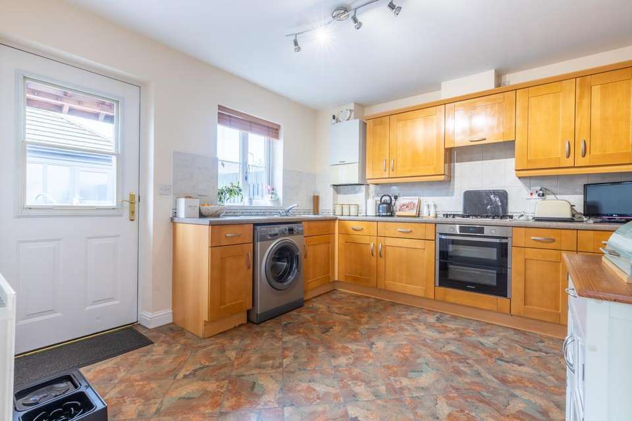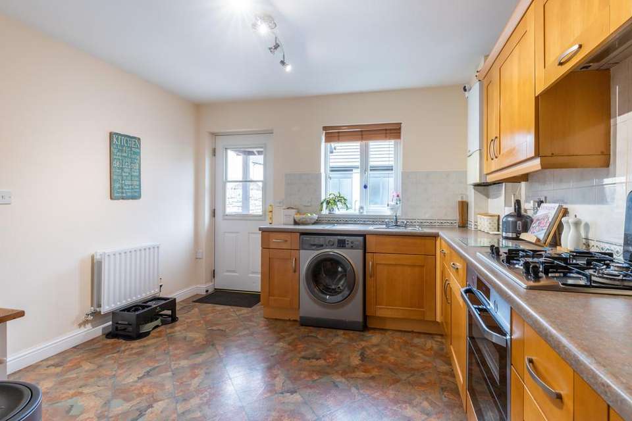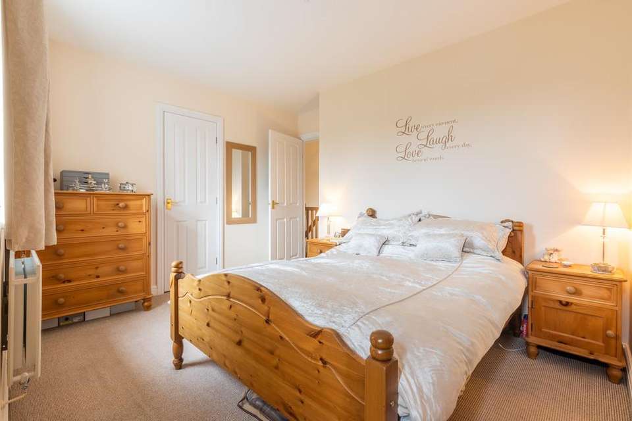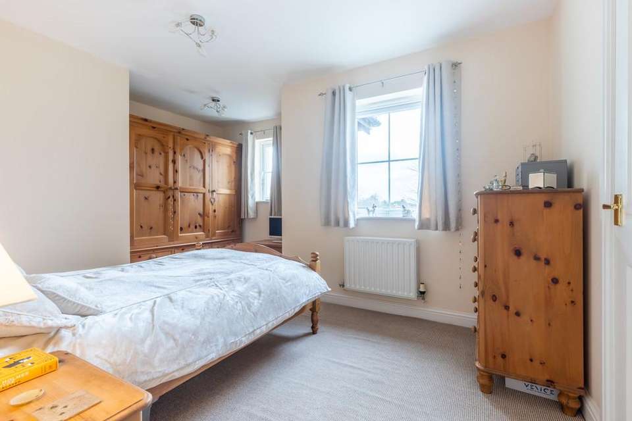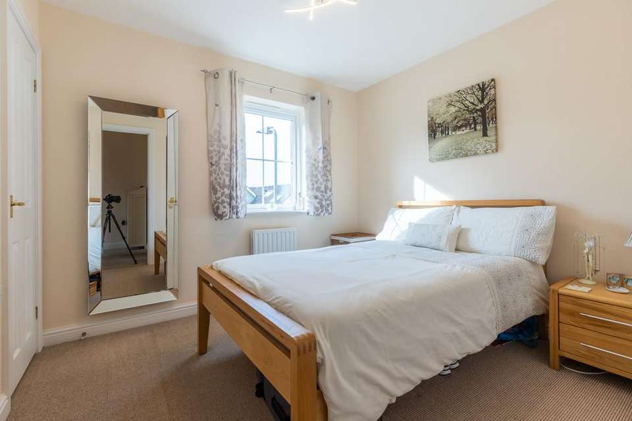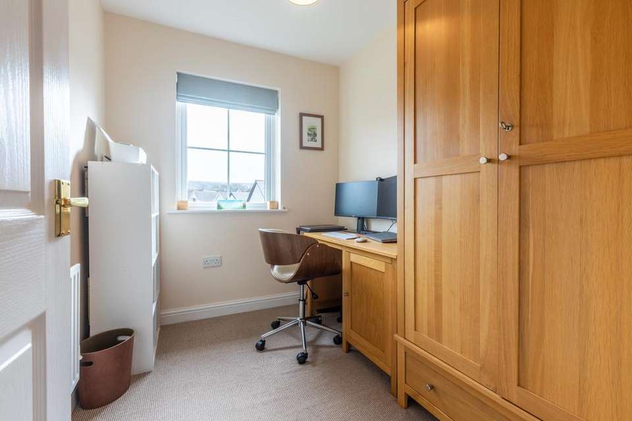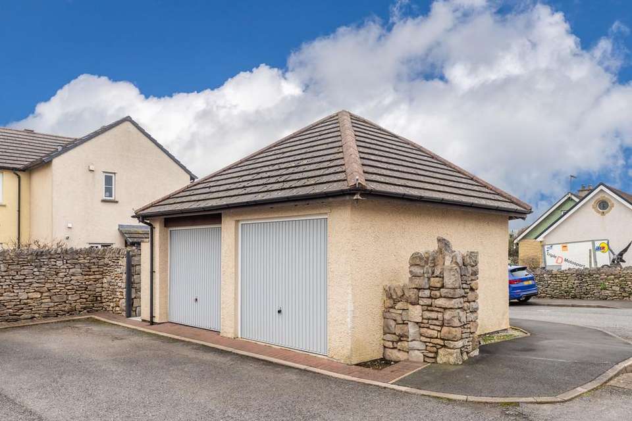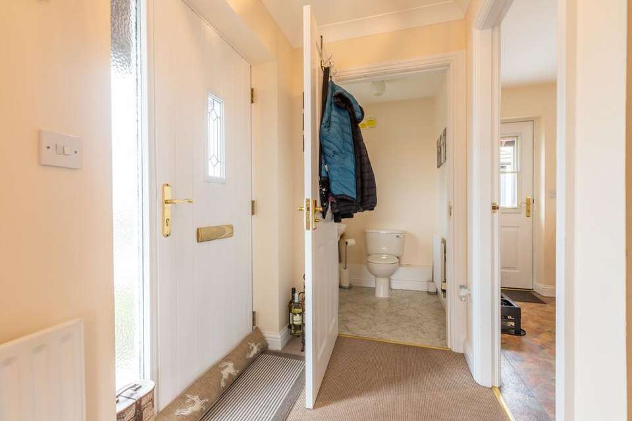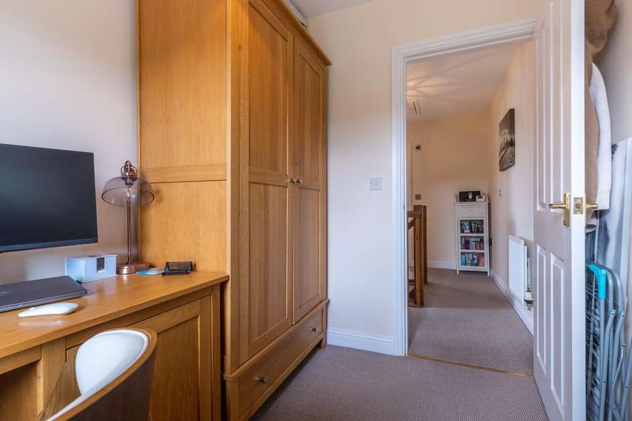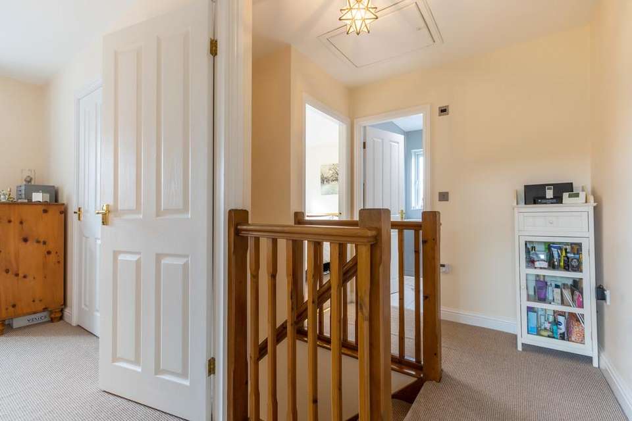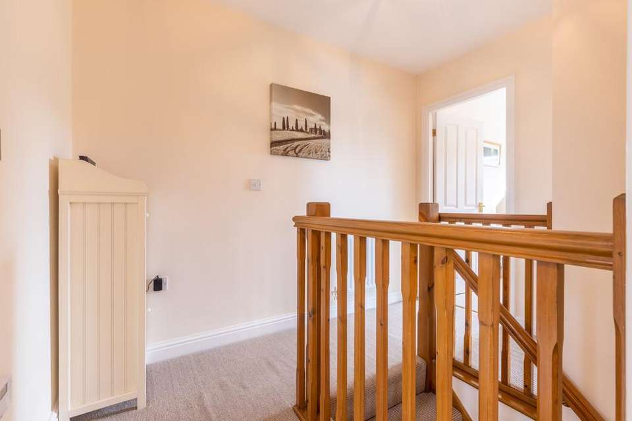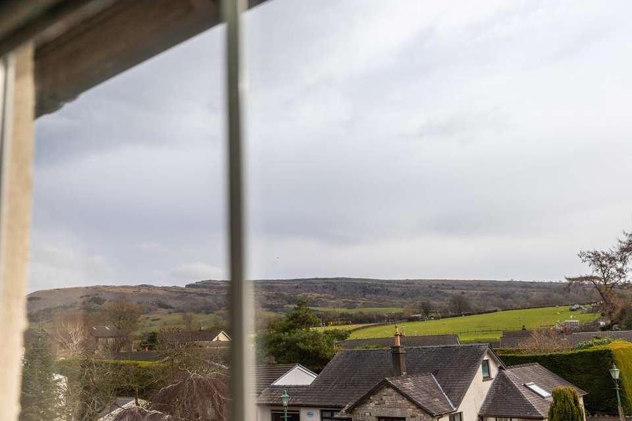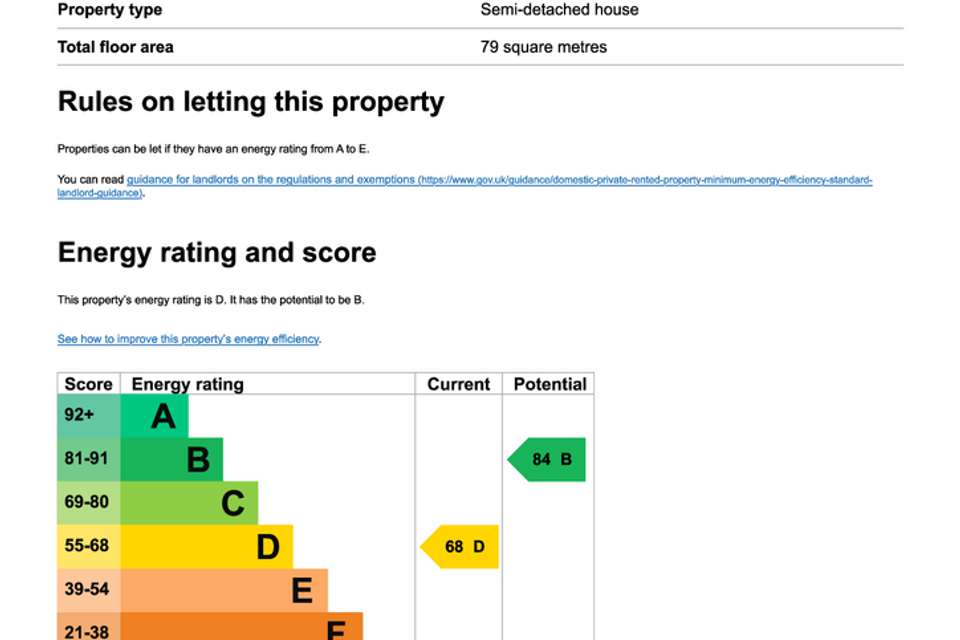3 bedroom semi-detached house for sale
Holme, LA6 1PPsemi-detached house
bedrooms
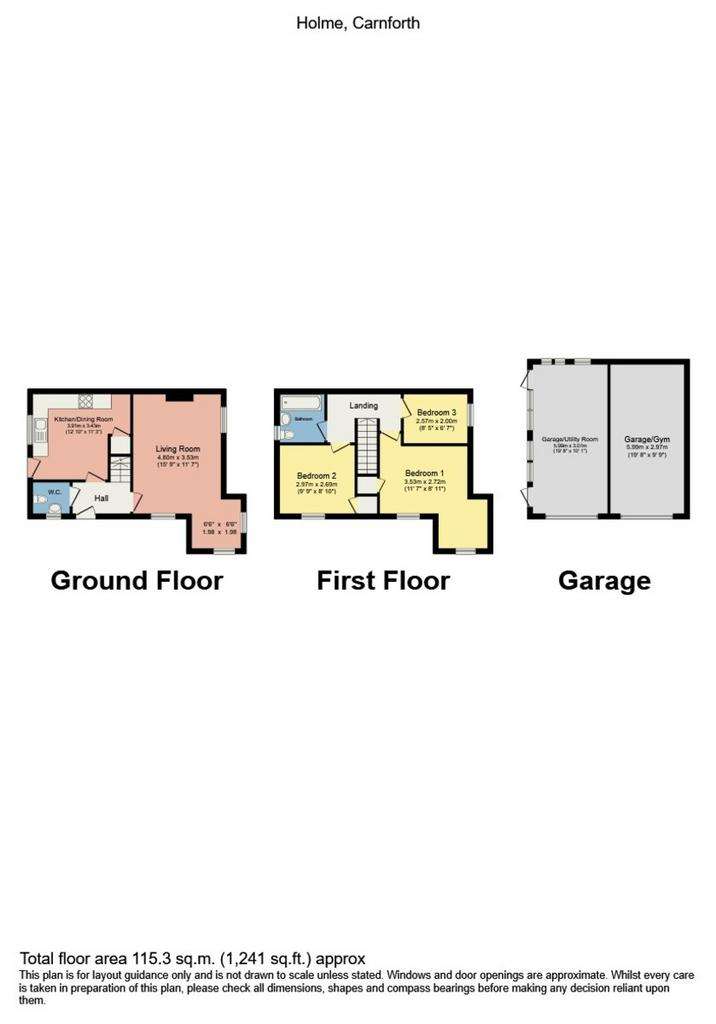
Property photos


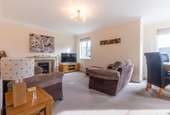

+18
Property description
Description Nestled in the sought after village of Holme, 1 Pear Tree Park is a beautiful example of a modern detached family home. Boasting three good-sized bedrooms, stylish kitchen, detached double garage which is currently being utilised for multitude of purposes and a private landscaped enclosed garden, all situated a fabulous corner plot, this property is definitely not one to be missed.
Location Pear Tree Park is located in the popular village of Holme, which is conveniently located for easy access to both junctions 35 and 36 of the M6 motorway and is on the main line 555 bus route that runs through the village regularly linking with Lancaster Kendal and the Lake District, ideal for those that need to commute.
Within the village there is a pub and the village primary school and surrounded by countryside walks. The local secondary school Dallam is located 3 miles away in the village of Milnthorpe. The village has a busy active community with activities all year round for all ages ranging from toddler and baby groups to walking societies and the women's institute. There is also a cricket club various community projects Holy Trinity church and a crown green bowling club.
Property Overview As you approach the property, the beautiful stone front, shrub borders and modern aesthetic create a welcoming atmosphere. Step inside to a homely and light-filled hallway that leads to all the rooms, including the spacious living room with a focal gas fireplace, perfect for cosy evenings or dining with family and friends. The ground floor also features a convenient downstairs toilet and a well-equipped kitchen with ample wood base and wall units, complementary worktops, and high-quality appliances such as an Ariston Hob and Samsung Dual Cook oven. The kitchen offers access to the lovely rear garden.
Upstairs, the warm and homely ambiance continues with three good-sized bedrooms, each boasting modern décor and plenty of space for furniture. Two of the bedrooms come with built-in cupboards, providing practical storage solutions. The sleek and stylish family bathroom features a marble-effect tiled floor and elegant matte black finishes, including a beautiful rainfall shower for a touch of luxury.
Outside The exterior of the property continues to impress with a beautifully landscaped rear garden, offering a private and enclosed oasis perfect for outdoor entertaining and relaxation.
Adding to the allure of this property are two spacious garages located at the back, providing endless possibilities for use. Whether you envision a home gym, office space, utility room, or additional storage, these garages are versatile spaces that can be tailored to suit your needs. Complete with power and light, both garages offer convenience and flexibility for modern living.
Directions From the Hackney and Leigh Carnforth office, turn right and proceed towards the traffic lights. At the lights turn left and leave Carnforth heading north on the A6, going straight on at the first two roundabouts. At the third roundabout take the second exit towards Burton and follow the road through the village. Take a left turning signposted towards Holme, passing over the motorway bridge and take the second right onto North Road. Proceed along North Road, and 1 Pear Tree Park is situated on your left hand side.
What3Words ///aware.verb.vintages
Accommodation with approximate dimensions
Living Room 15' 9" x 11' 7" (4.8m x 3.53m)
Kitchen 12' 10" x 11' 3" (3.91m x 3.43m)
Bedroom One 11' 7" x 8' 11" (3.53m x 2.72m)
Bedroom Two 9' 9" x 8' 10" (2.97m x 2.69m)
Bedroom Three 8' 5" x 6' 7" (2.57m x 2.01m)
Bathroom 6' 05" x 6' 02" (1.96m x 1.88m)
Garage One 19' 08" x 10' 01" (5.99m x 3.07m)
Garage Two 19' 08" x 9' 09" (5.99m x 2.97m)
Property Information
Services Mains gas, water and electricity.
Council Tax Band D - Westmorland and Furness Council
Tenure Freehold. Vacant possession upon completion.
Viewings Strictly by appointment with Hackney and Leigh Carnforth Office.
Energy Performance Certificate The full Energy Performance Certificate is available on our website and also at any of our offices.
Location Pear Tree Park is located in the popular village of Holme, which is conveniently located for easy access to both junctions 35 and 36 of the M6 motorway and is on the main line 555 bus route that runs through the village regularly linking with Lancaster Kendal and the Lake District, ideal for those that need to commute.
Within the village there is a pub and the village primary school and surrounded by countryside walks. The local secondary school Dallam is located 3 miles away in the village of Milnthorpe. The village has a busy active community with activities all year round for all ages ranging from toddler and baby groups to walking societies and the women's institute. There is also a cricket club various community projects Holy Trinity church and a crown green bowling club.
Property Overview As you approach the property, the beautiful stone front, shrub borders and modern aesthetic create a welcoming atmosphere. Step inside to a homely and light-filled hallway that leads to all the rooms, including the spacious living room with a focal gas fireplace, perfect for cosy evenings or dining with family and friends. The ground floor also features a convenient downstairs toilet and a well-equipped kitchen with ample wood base and wall units, complementary worktops, and high-quality appliances such as an Ariston Hob and Samsung Dual Cook oven. The kitchen offers access to the lovely rear garden.
Upstairs, the warm and homely ambiance continues with three good-sized bedrooms, each boasting modern décor and plenty of space for furniture. Two of the bedrooms come with built-in cupboards, providing practical storage solutions. The sleek and stylish family bathroom features a marble-effect tiled floor and elegant matte black finishes, including a beautiful rainfall shower for a touch of luxury.
Outside The exterior of the property continues to impress with a beautifully landscaped rear garden, offering a private and enclosed oasis perfect for outdoor entertaining and relaxation.
Adding to the allure of this property are two spacious garages located at the back, providing endless possibilities for use. Whether you envision a home gym, office space, utility room, or additional storage, these garages are versatile spaces that can be tailored to suit your needs. Complete with power and light, both garages offer convenience and flexibility for modern living.
Directions From the Hackney and Leigh Carnforth office, turn right and proceed towards the traffic lights. At the lights turn left and leave Carnforth heading north on the A6, going straight on at the first two roundabouts. At the third roundabout take the second exit towards Burton and follow the road through the village. Take a left turning signposted towards Holme, passing over the motorway bridge and take the second right onto North Road. Proceed along North Road, and 1 Pear Tree Park is situated on your left hand side.
What3Words ///aware.verb.vintages
Accommodation with approximate dimensions
Living Room 15' 9" x 11' 7" (4.8m x 3.53m)
Kitchen 12' 10" x 11' 3" (3.91m x 3.43m)
Bedroom One 11' 7" x 8' 11" (3.53m x 2.72m)
Bedroom Two 9' 9" x 8' 10" (2.97m x 2.69m)
Bedroom Three 8' 5" x 6' 7" (2.57m x 2.01m)
Bathroom 6' 05" x 6' 02" (1.96m x 1.88m)
Garage One 19' 08" x 10' 01" (5.99m x 3.07m)
Garage Two 19' 08" x 9' 09" (5.99m x 2.97m)
Property Information
Services Mains gas, water and electricity.
Council Tax Band D - Westmorland and Furness Council
Tenure Freehold. Vacant possession upon completion.
Viewings Strictly by appointment with Hackney and Leigh Carnforth Office.
Energy Performance Certificate The full Energy Performance Certificate is available on our website and also at any of our offices.
Interested in this property?
Council tax
First listed
Over a month agoEnergy Performance Certificate
Holme, LA6 1PP
Marketed by
Hackney & Leigh - Carnforth Royal Station Buildings, Market Street Carnforth LA5 9BTPlacebuzz mortgage repayment calculator
Monthly repayment
The Est. Mortgage is for a 25 years repayment mortgage based on a 10% deposit and a 5.5% annual interest. It is only intended as a guide. Make sure you obtain accurate figures from your lender before committing to any mortgage. Your home may be repossessed if you do not keep up repayments on a mortgage.
Holme, LA6 1PP - Streetview
DISCLAIMER: Property descriptions and related information displayed on this page are marketing materials provided by Hackney & Leigh - Carnforth. Placebuzz does not warrant or accept any responsibility for the accuracy or completeness of the property descriptions or related information provided here and they do not constitute property particulars. Please contact Hackney & Leigh - Carnforth for full details and further information.




