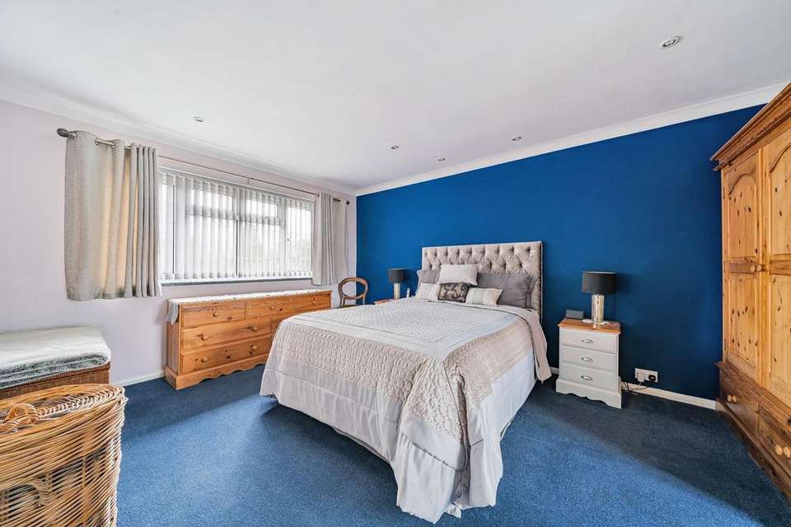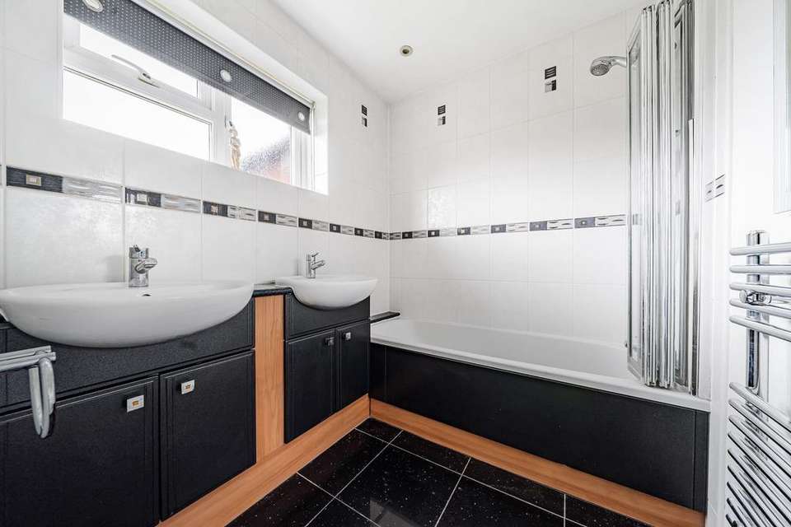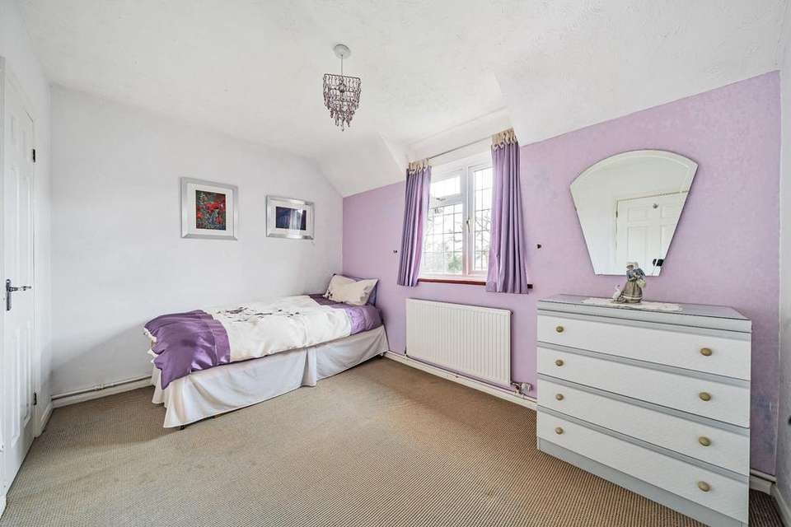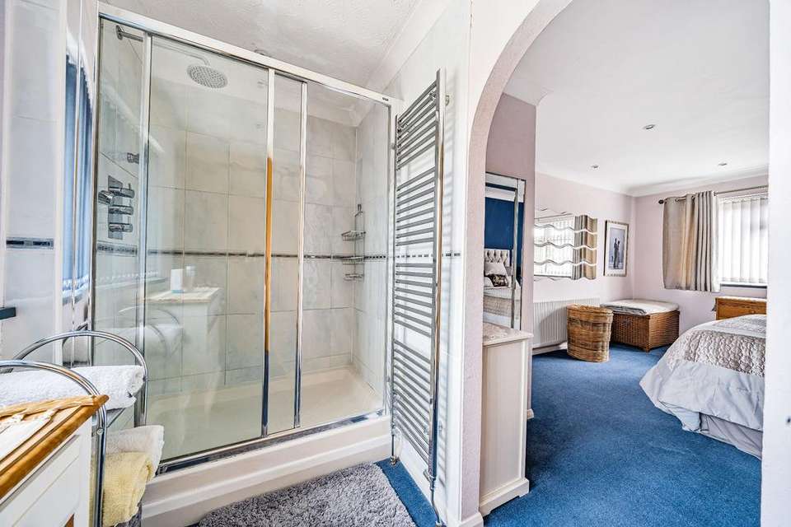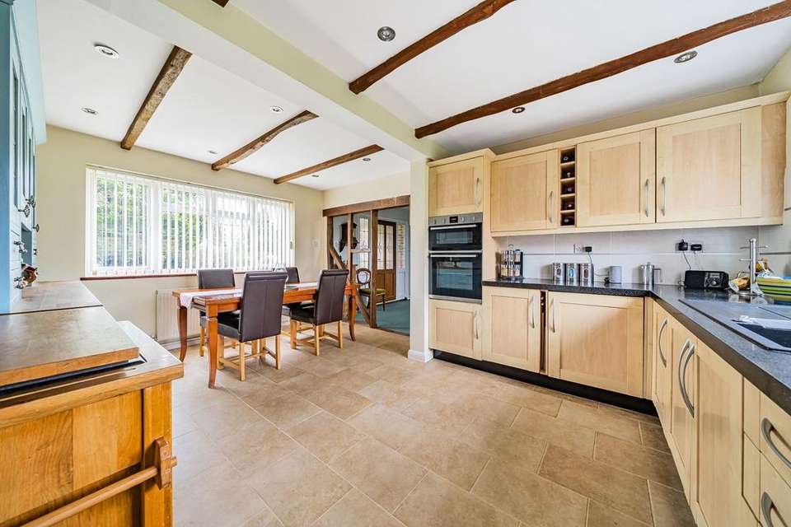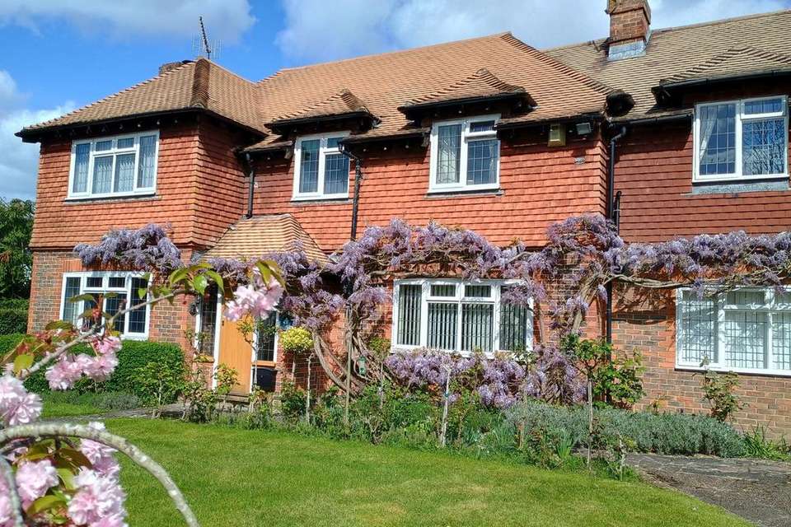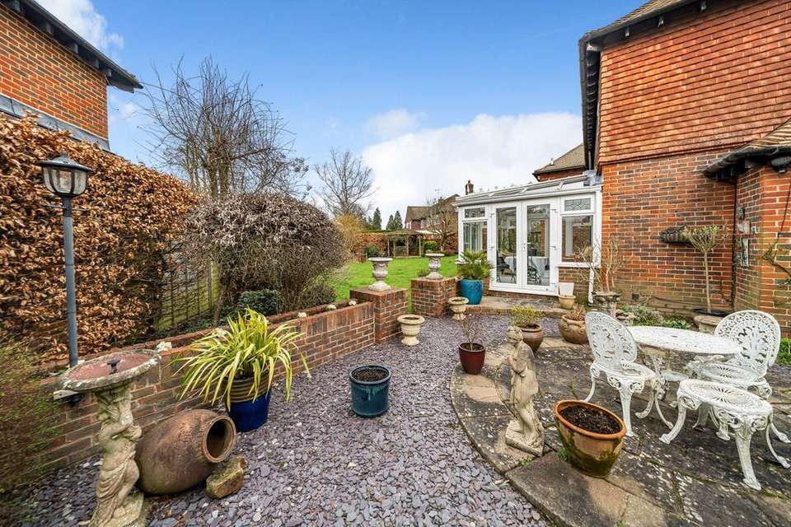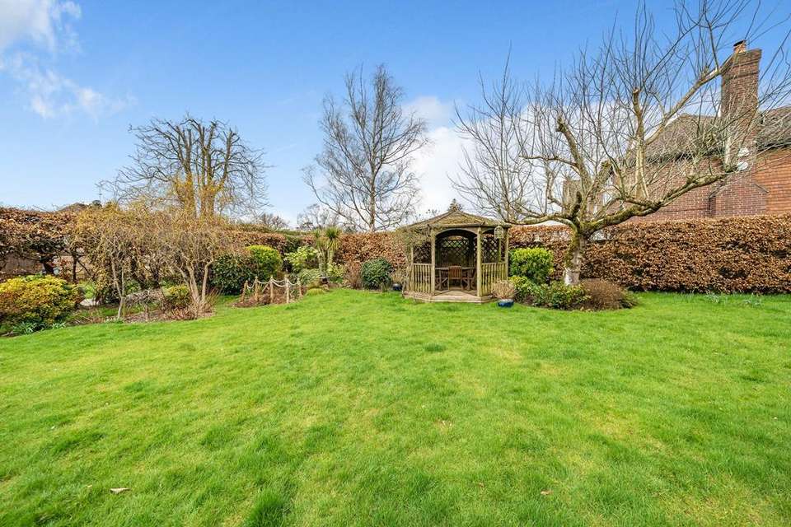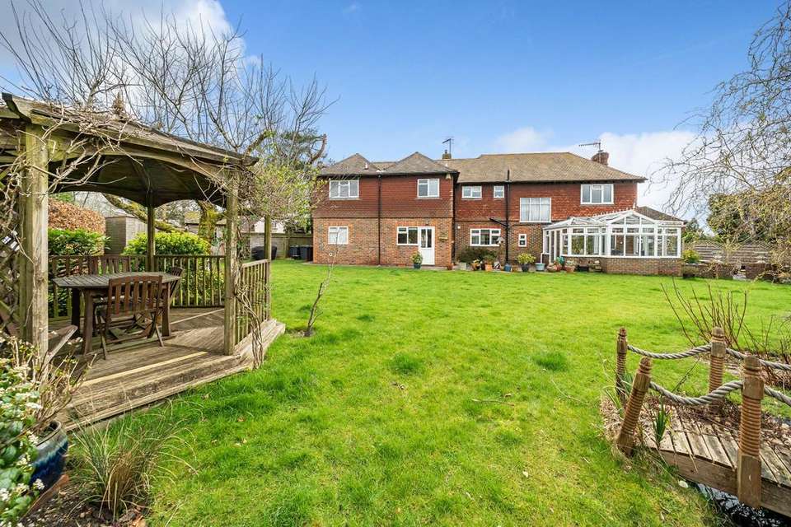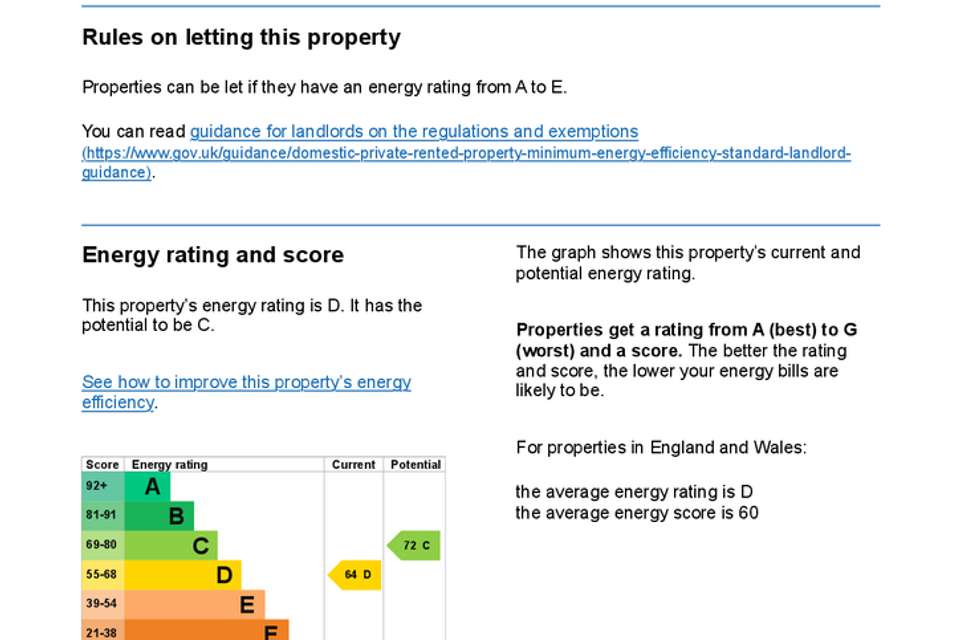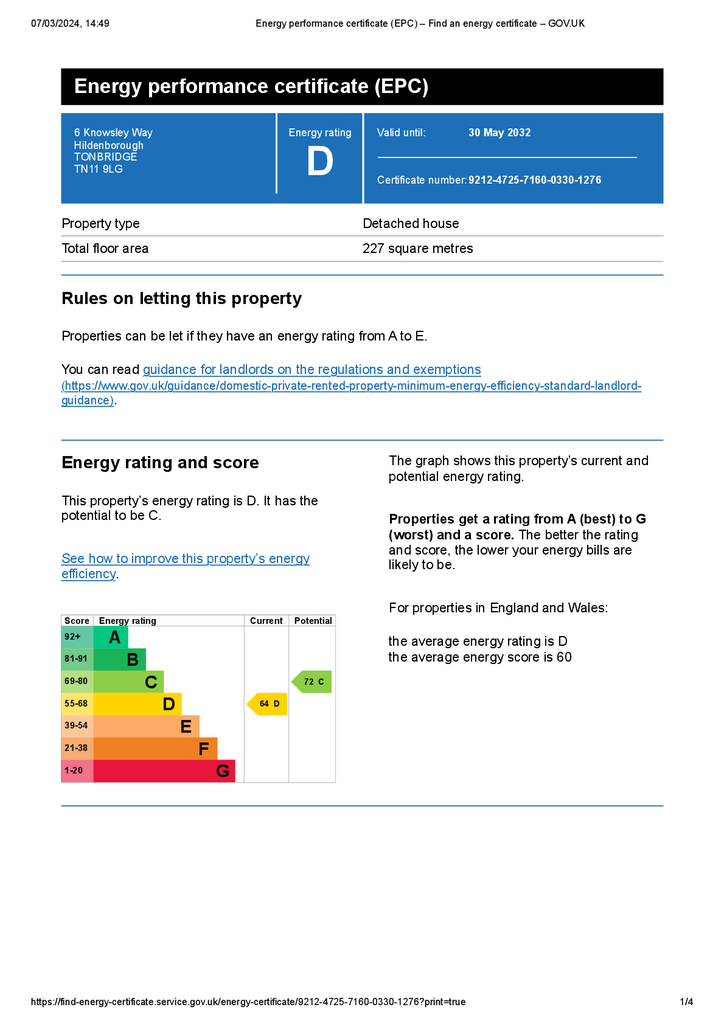5 bedroom detached house for sale
Hildenborough, TN11detached house
bedrooms
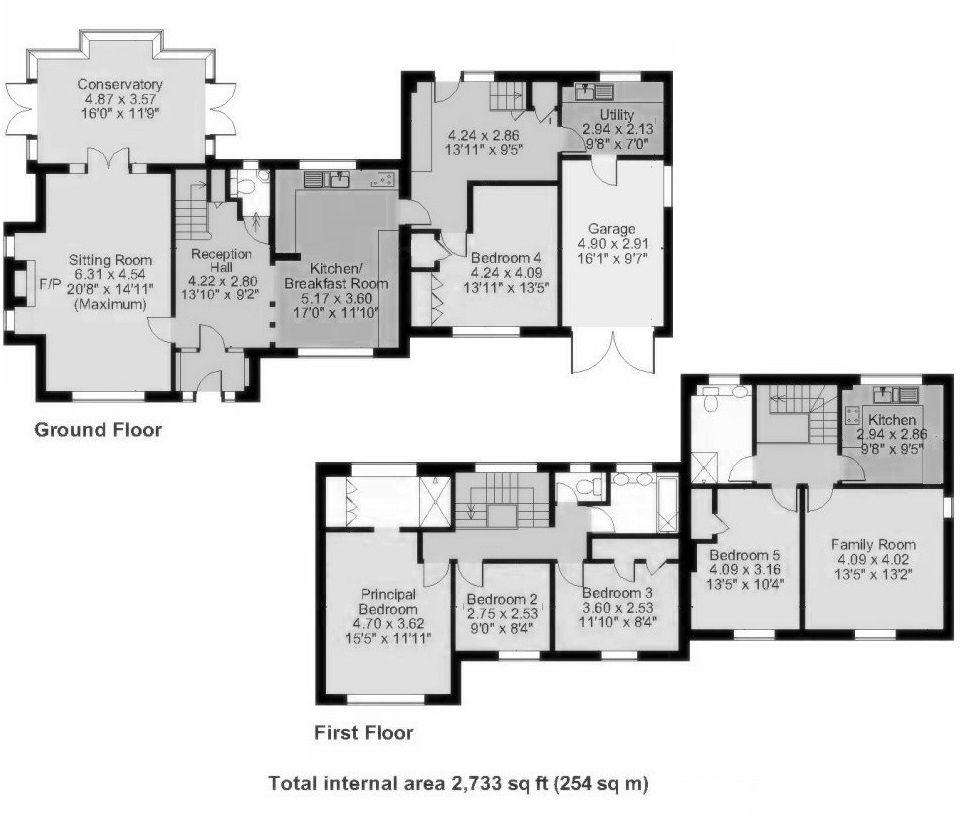
Property photos

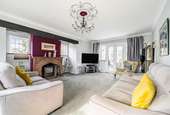
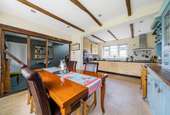
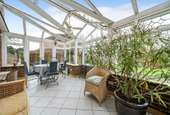
+10
Property description
A rare opportunity to purchase a detached family house offering flexible accommodation with self-contained annexe in the heart of the popular village of Hildenborough.
This attractive family house offers flexible accommodation with the benefit of a self-contained annexe which could easily be reconfigured into the main house. The entrance door leads into an enclosed porch with door leading to a reception hall with staircase to first floor, cloakroom and exposed timbers leading through to the kitchen/breakfast room. This room has plenty of space for a dining table and has a dresser unit with glass fronted display units and opens to the kitchen with work surfaces with range of cupboards and drawers beneath and wall mounted units above incorporating a sink. There is a five ring gas hob, double oven and integrated fridge. A door from the kitchen leads through to a useful lobby / utility area described beneath. The main living room is a bright triple aspect room with attractive feature fire place with wood burning stove and doors leading through to a generous conservatory with doors to either side and windows overlooking the garden. Off the kitchen there is a lobby / utility area with work tops with cupboards and drawers beneath and wall mounted units above and space for appliances, door leading out to the garden and staircase to the first floor annexe. Doors lead to a utility room with courtesy door through to the garage and bedroom four which has a range of fitted wardrobes and airing cupboard.
To the first floor of the annexe off the landing there is a fitted kitchen with space for appliances and stainless steel sink, door leading to a dual aspect living / family room and bedroom five. A well appointed shower room completes the annexe accommodation. To the first floor of the main house off the landing there are three bedrooms, the principle bedroom with an en-suite shower room and built in wardrobes. There is an additional family bathroom with separate wc.
Externally the property occupies a prominent corner plot and has driveway providing off road parking and access to the garage. The rear garden forms an attractive feature to the property with patio area running adjacent to the house and the majority of the garden which is laid to lawn with flower beds surrounding stocked with shrubs. There is a covered gazebo proving a useful entertaining space. Potting shed and garden store.
Council Tax Band G - £3,556.21 (2023/24)
This attractive family house offers flexible accommodation with the benefit of a self-contained annexe which could easily be reconfigured into the main house. The entrance door leads into an enclosed porch with door leading to a reception hall with staircase to first floor, cloakroom and exposed timbers leading through to the kitchen/breakfast room. This room has plenty of space for a dining table and has a dresser unit with glass fronted display units and opens to the kitchen with work surfaces with range of cupboards and drawers beneath and wall mounted units above incorporating a sink. There is a five ring gas hob, double oven and integrated fridge. A door from the kitchen leads through to a useful lobby / utility area described beneath. The main living room is a bright triple aspect room with attractive feature fire place with wood burning stove and doors leading through to a generous conservatory with doors to either side and windows overlooking the garden. Off the kitchen there is a lobby / utility area with work tops with cupboards and drawers beneath and wall mounted units above and space for appliances, door leading out to the garden and staircase to the first floor annexe. Doors lead to a utility room with courtesy door through to the garage and bedroom four which has a range of fitted wardrobes and airing cupboard.
To the first floor of the annexe off the landing there is a fitted kitchen with space for appliances and stainless steel sink, door leading to a dual aspect living / family room and bedroom five. A well appointed shower room completes the annexe accommodation. To the first floor of the main house off the landing there are three bedrooms, the principle bedroom with an en-suite shower room and built in wardrobes. There is an additional family bathroom with separate wc.
Externally the property occupies a prominent corner plot and has driveway providing off road parking and access to the garage. The rear garden forms an attractive feature to the property with patio area running adjacent to the house and the majority of the garden which is laid to lawn with flower beds surrounding stocked with shrubs. There is a covered gazebo proving a useful entertaining space. Potting shed and garden store.
Council Tax Band G - £3,556.21 (2023/24)
Interested in this property?
Council tax
First listed
Over a month agoEnergy Performance Certificate
Hildenborough, TN11
Marketed by
Langford Rae O'Neill - Sevenoaks 92 High Street Sevenoaks, Kent TN13 1LPPlacebuzz mortgage repayment calculator
Monthly repayment
The Est. Mortgage is for a 25 years repayment mortgage based on a 10% deposit and a 5.5% annual interest. It is only intended as a guide. Make sure you obtain accurate figures from your lender before committing to any mortgage. Your home may be repossessed if you do not keep up repayments on a mortgage.
Hildenborough, TN11 - Streetview
DISCLAIMER: Property descriptions and related information displayed on this page are marketing materials provided by Langford Rae O'Neill - Sevenoaks. Placebuzz does not warrant or accept any responsibility for the accuracy or completeness of the property descriptions or related information provided here and they do not constitute property particulars. Please contact Langford Rae O'Neill - Sevenoaks for full details and further information.





