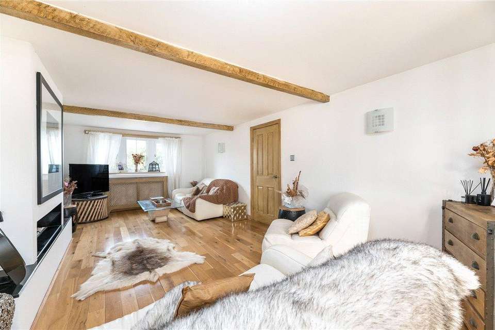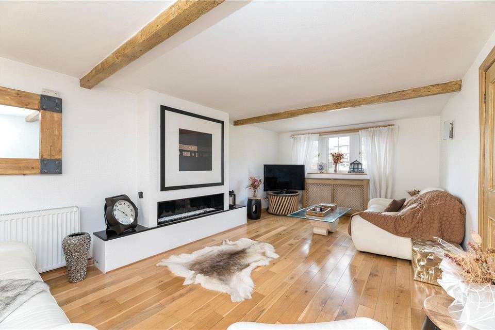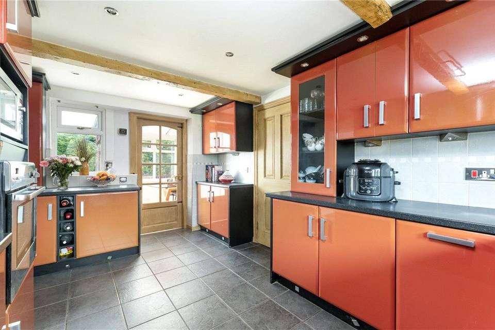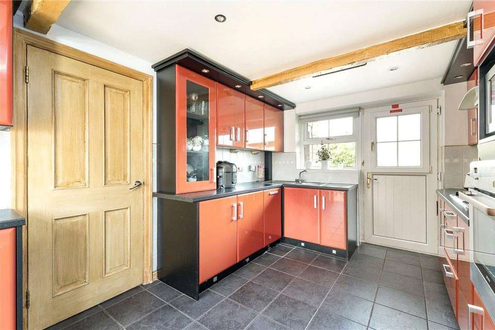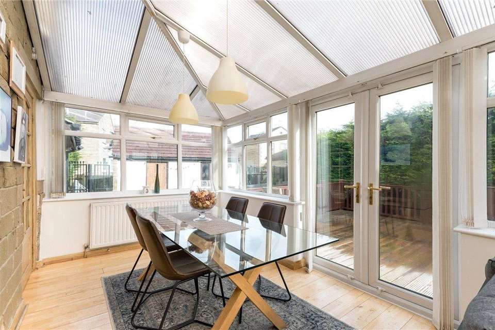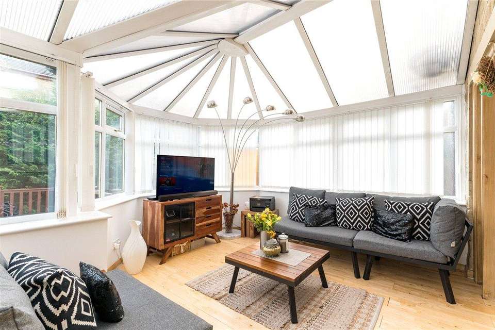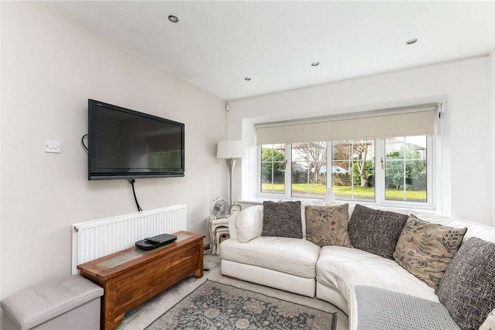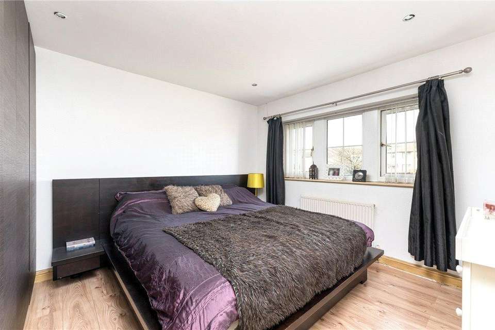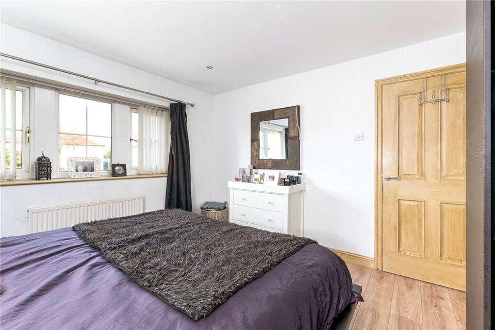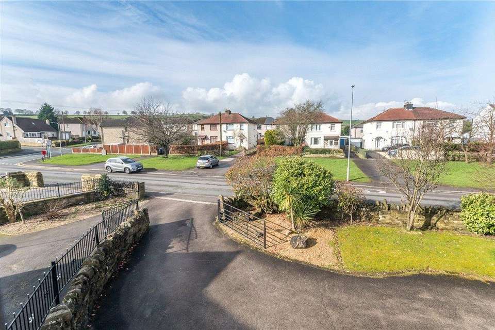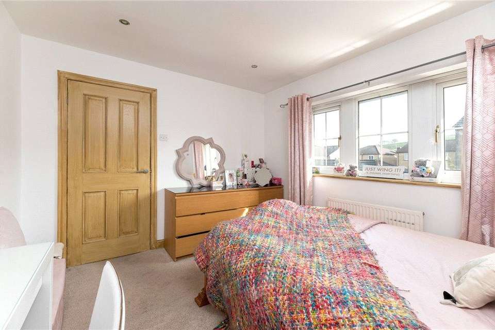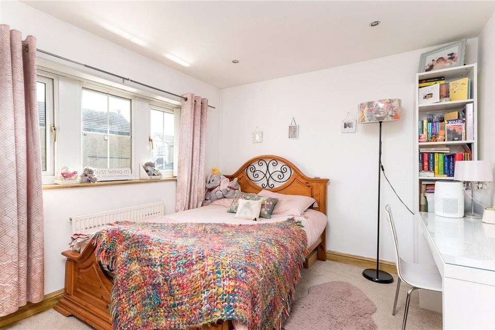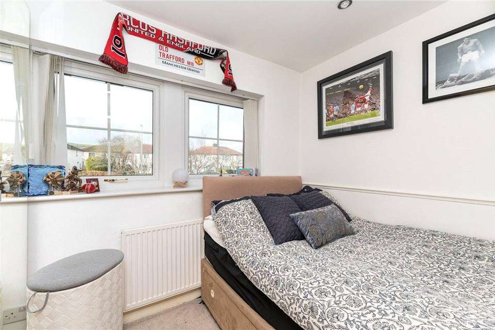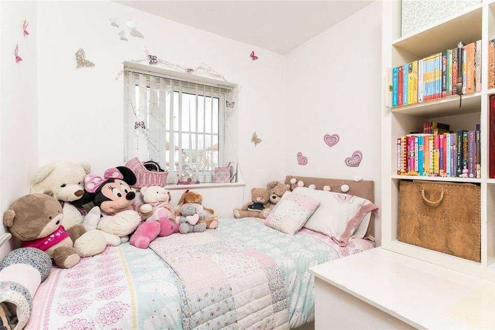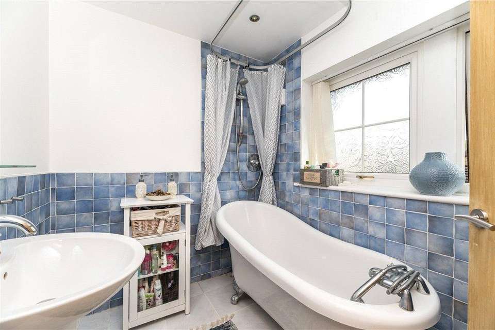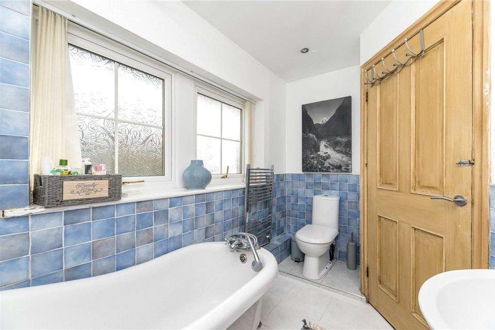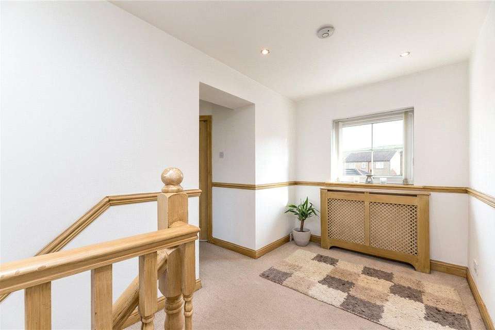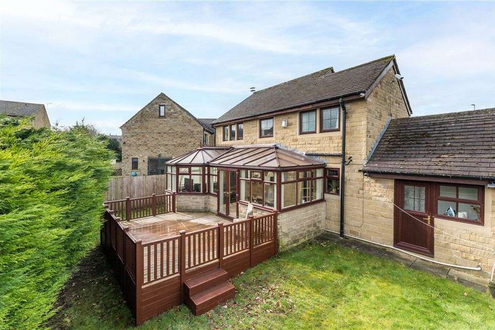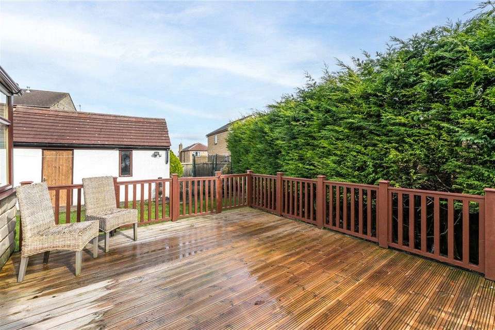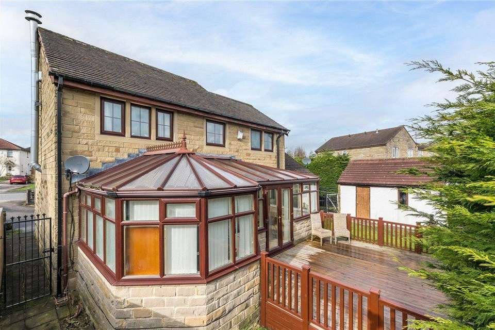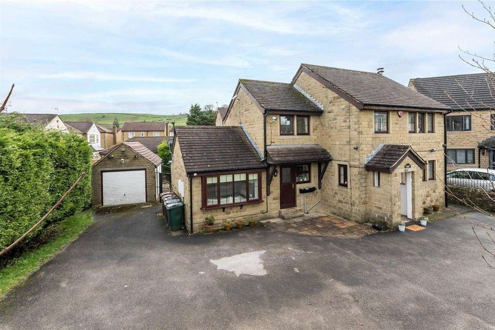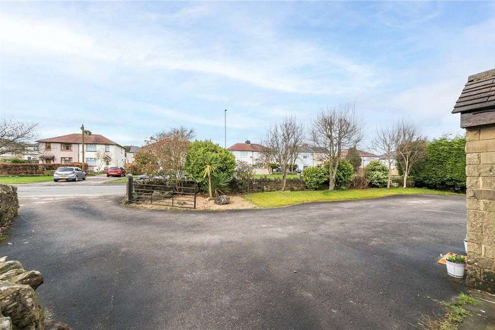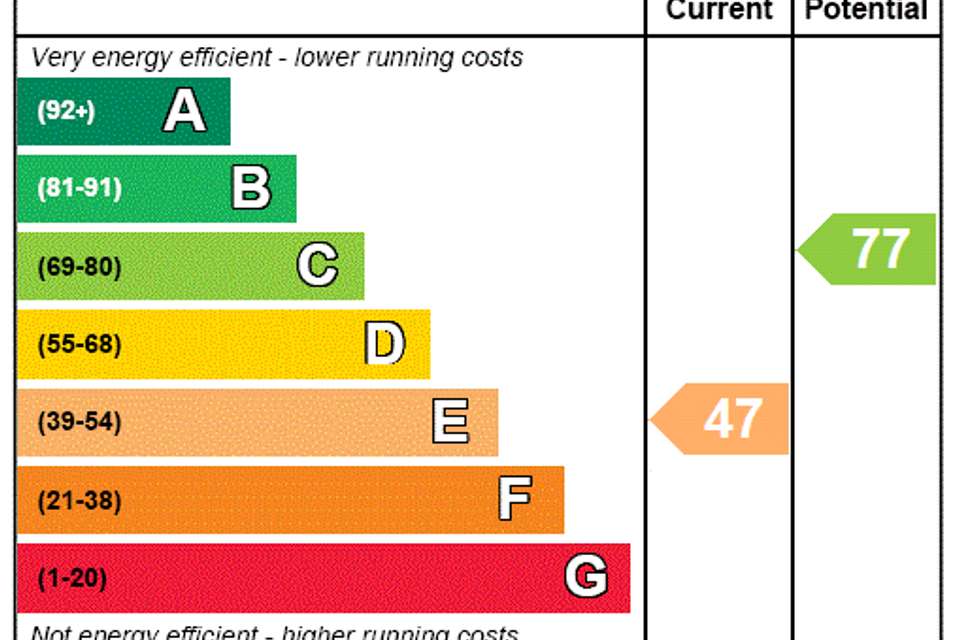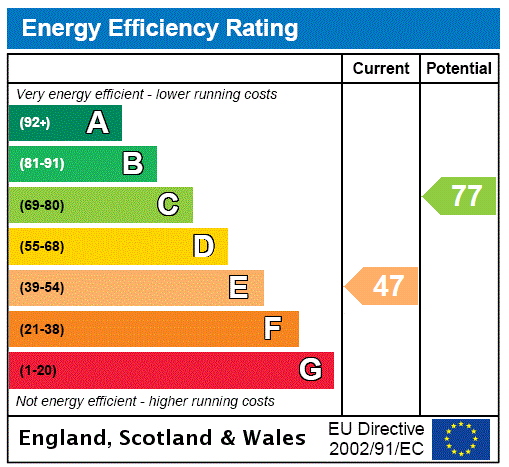4 bedroom detached house for sale
Bradford, BD15detached house
bedrooms
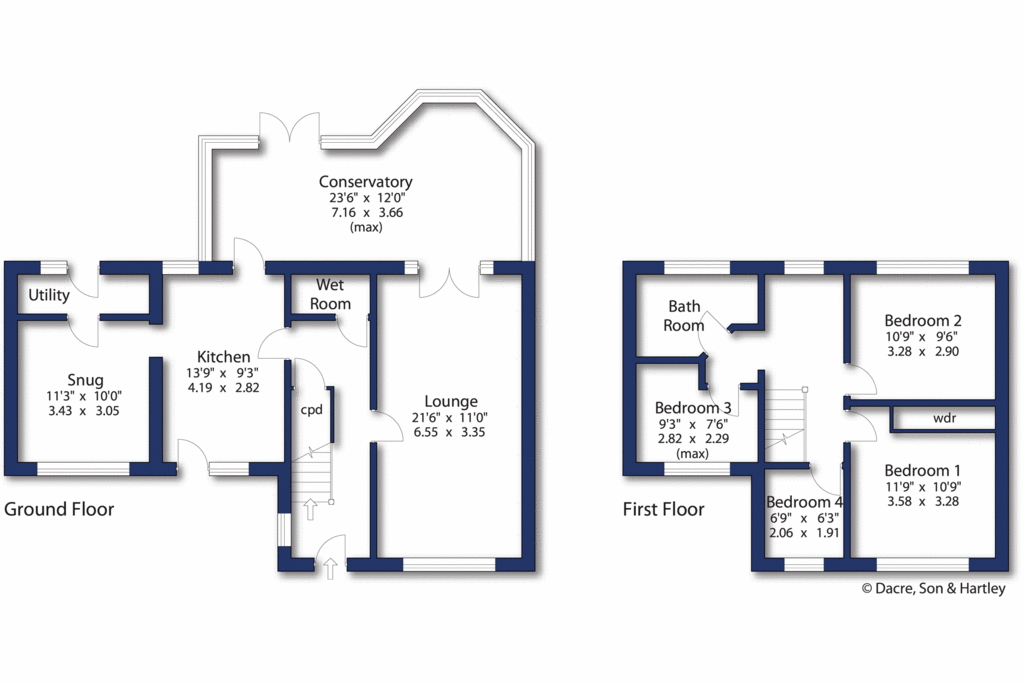
Property photos
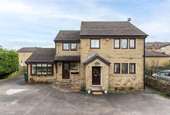
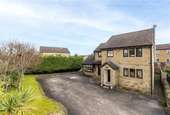
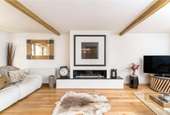
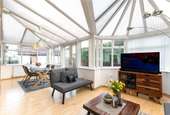
+24
Property description
Delightfully situated in a prestigious residential location is a well presented four bedroom detached family home offering excellent living accommodation planned over two floors enjoying a superb aspect with attractive gardens, driveway and garage.
A well presented four bedroom detached home offering good sized quality family living accommodation planned over two floors. Situated in the centre of the highly regarded residential village of Sandy Lane. Sitting in good size grounds with ample parking and garden space an internal inspection is fully recommended to appreciate the size of this fine detached home.
The ground floor accommodation briefly comprises hallway, open lounge, integrated modern kitchen, snug leading to utility room, shower wet room and large modern conservatory with dining and seating area. The good size first floor landing leads to master bedroom with fitted wardrobes, three further bedrooms and the house bathroom. To the rear the property has well presented gardens with a large decked patio, lawn, mature beds and is surrounded by mature shrubs. The property is complemented by a good sized single detached garage and drive for multiple vehicles toghether with lawned gardens and mature shrubs at the front.
The property is delightfully situated within the popular village of Sandy Lane and nearby Allerton. Sandy Lane and Allerton offer a range of shops and amenities, traditional public houses and well respected primary school. The location is surrounded by scenic countryside and easy access into the towns of Bingley and Shipley both of which benefit from a range of shops and amenities, bars, restaurants and excellent road and rail links to many West and North Yorkshire business centres which include Bradford and Leeds.
Please note there is planning permission granted for a two storey side extension and rear single storey orangery extension. 22/03623/HOU - Bradford planning portal.
Council Tax
The City of Bradford Metropolitan District Council - Council Tax Band D
Services
Mains electricity, water, drainage and gas are installed. Domestic heating is from a gas fired combination boiler.
Parking
Driveway parking leading to detached garage.
Internet and Mobile Coverage
Information obtained from the Ofcom website indicates that an internet connection is available from at least one provider. Mobile coverage (outdoors), is also available from at least one of the UKs four leading providers. For further information please refer to:
Between Bingley and Saltaire at Cottingley Bar traffic lights on the main A650 turn up into Cottingley Road and approximately 1/2 a mile turn right into Cottingley Moor Road. After approximately 1 mile as you approach Sandy Lane the property will be accessed by a gated driveway on the left.
A well presented four bedroom detached home offering good sized quality family living accommodation planned over two floors. Situated in the centre of the highly regarded residential village of Sandy Lane. Sitting in good size grounds with ample parking and garden space an internal inspection is fully recommended to appreciate the size of this fine detached home.
The ground floor accommodation briefly comprises hallway, open lounge, integrated modern kitchen, snug leading to utility room, shower wet room and large modern conservatory with dining and seating area. The good size first floor landing leads to master bedroom with fitted wardrobes, three further bedrooms and the house bathroom. To the rear the property has well presented gardens with a large decked patio, lawn, mature beds and is surrounded by mature shrubs. The property is complemented by a good sized single detached garage and drive for multiple vehicles toghether with lawned gardens and mature shrubs at the front.
The property is delightfully situated within the popular village of Sandy Lane and nearby Allerton. Sandy Lane and Allerton offer a range of shops and amenities, traditional public houses and well respected primary school. The location is surrounded by scenic countryside and easy access into the towns of Bingley and Shipley both of which benefit from a range of shops and amenities, bars, restaurants and excellent road and rail links to many West and North Yorkshire business centres which include Bradford and Leeds.
Please note there is planning permission granted for a two storey side extension and rear single storey orangery extension. 22/03623/HOU - Bradford planning portal.
Council Tax
The City of Bradford Metropolitan District Council - Council Tax Band D
Services
Mains electricity, water, drainage and gas are installed. Domestic heating is from a gas fired combination boiler.
Parking
Driveway parking leading to detached garage.
Internet and Mobile Coverage
Information obtained from the Ofcom website indicates that an internet connection is available from at least one provider. Mobile coverage (outdoors), is also available from at least one of the UKs four leading providers. For further information please refer to:
Between Bingley and Saltaire at Cottingley Bar traffic lights on the main A650 turn up into Cottingley Road and approximately 1/2 a mile turn right into Cottingley Moor Road. After approximately 1 mile as you approach Sandy Lane the property will be accessed by a gated driveway on the left.
Interested in this property?
Council tax
First listed
Over a month agoEnergy Performance Certificate
Bradford, BD15
Marketed by
Dacre, Son & Hartley - Saltaire 77 Bingley Road Shipley BD18 4SBCall agent on 01274 581794
Placebuzz mortgage repayment calculator
Monthly repayment
The Est. Mortgage is for a 25 years repayment mortgage based on a 10% deposit and a 5.5% annual interest. It is only intended as a guide. Make sure you obtain accurate figures from your lender before committing to any mortgage. Your home may be repossessed if you do not keep up repayments on a mortgage.
Bradford, BD15 - Streetview
DISCLAIMER: Property descriptions and related information displayed on this page are marketing materials provided by Dacre, Son & Hartley - Saltaire. Placebuzz does not warrant or accept any responsibility for the accuracy or completeness of the property descriptions or related information provided here and they do not constitute property particulars. Please contact Dacre, Son & Hartley - Saltaire for full details and further information.





