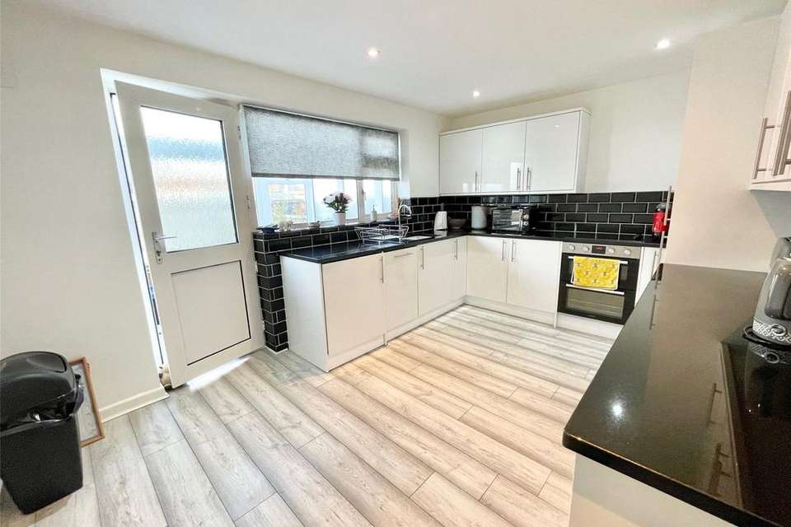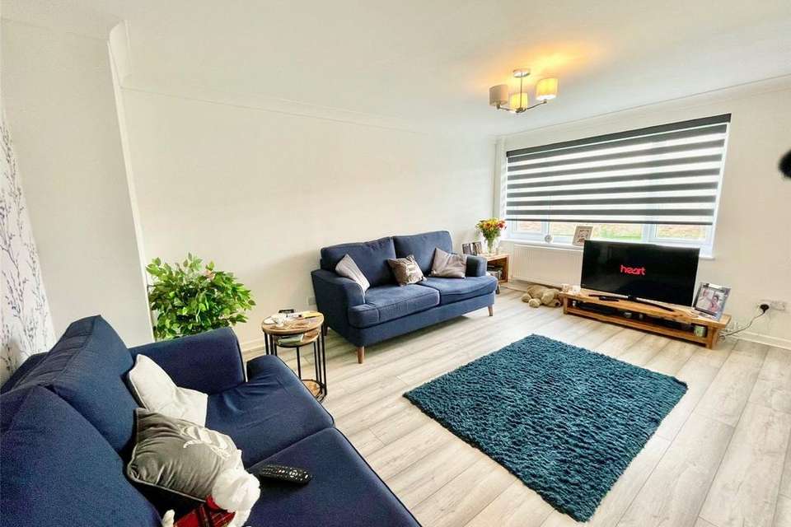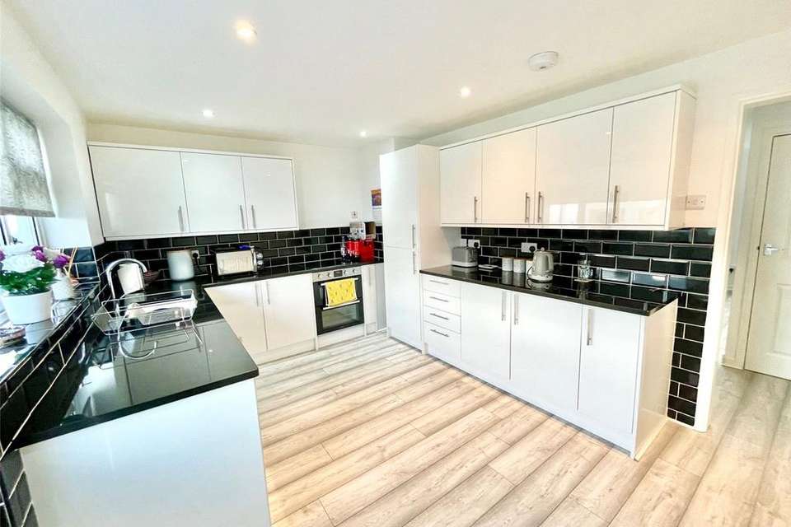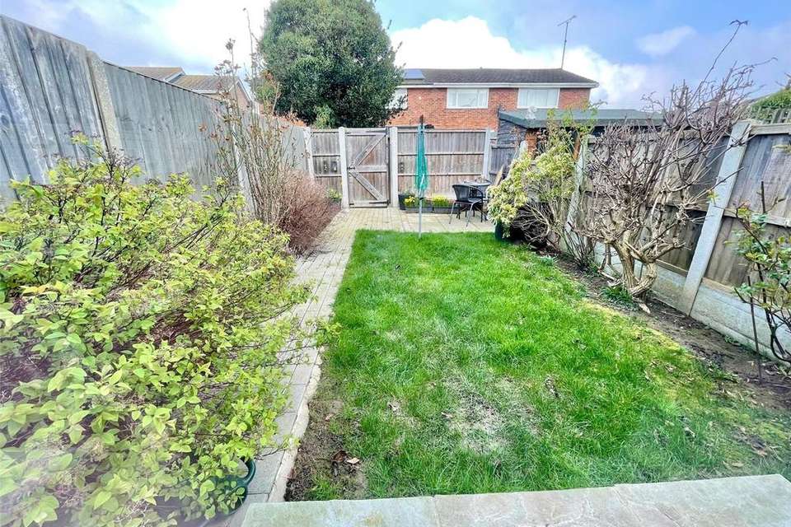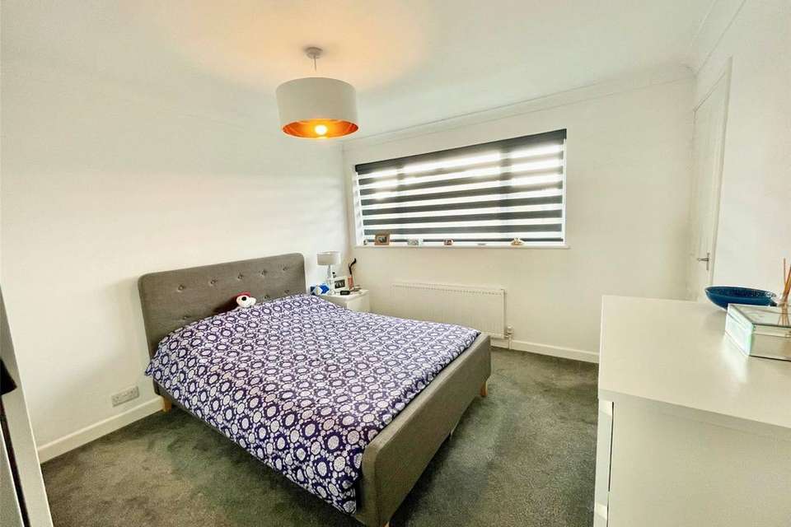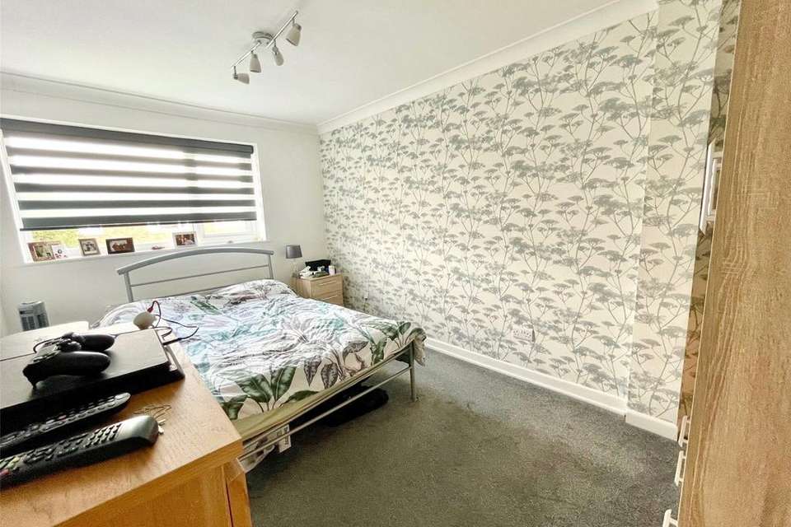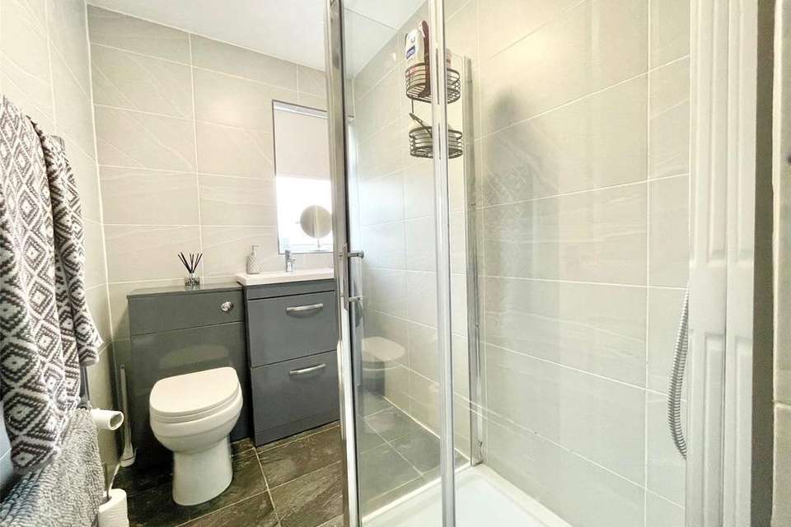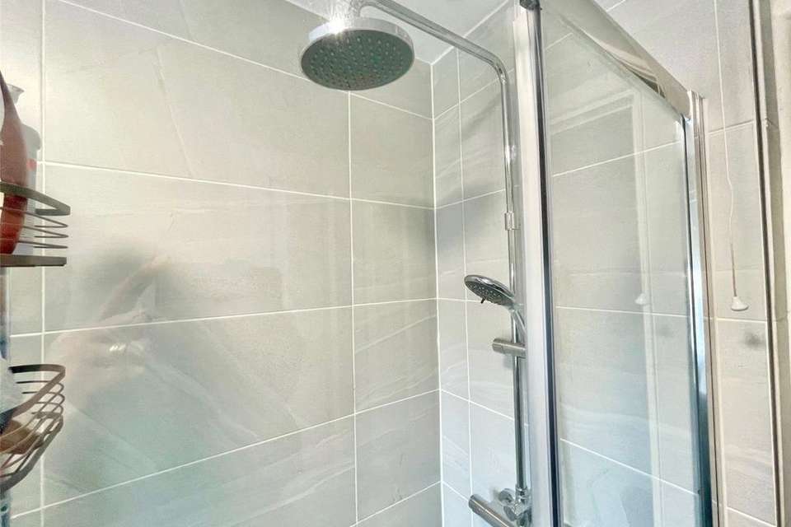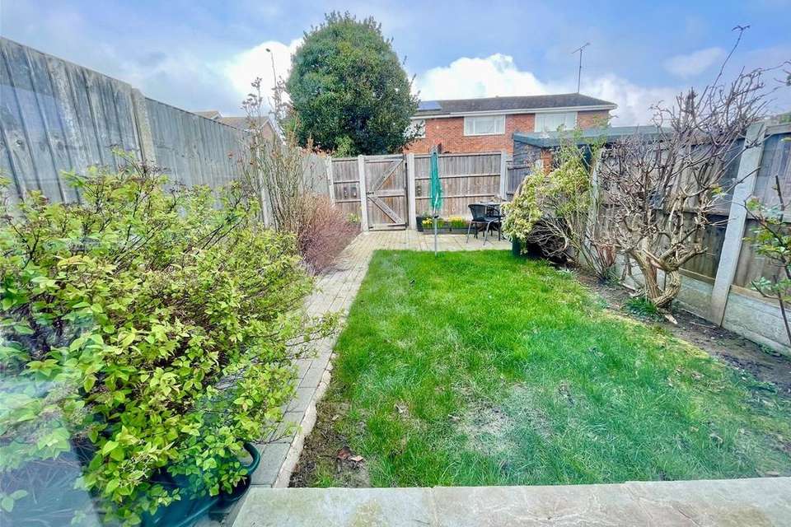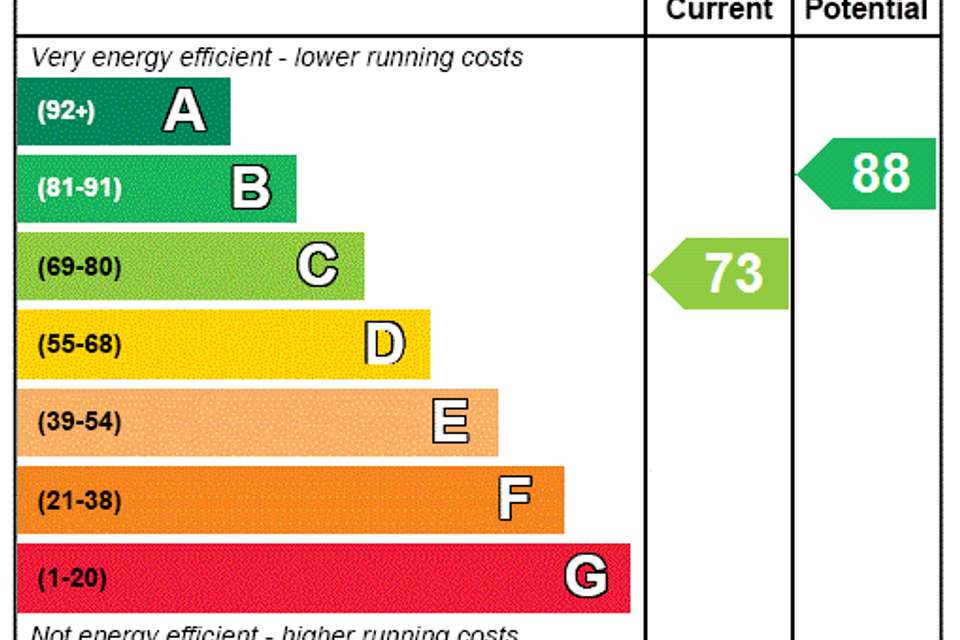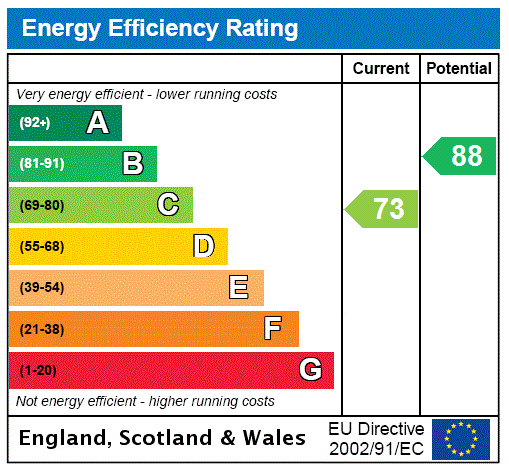2 bedroom terraced house for sale
Essex, SS9terraced house
bedrooms
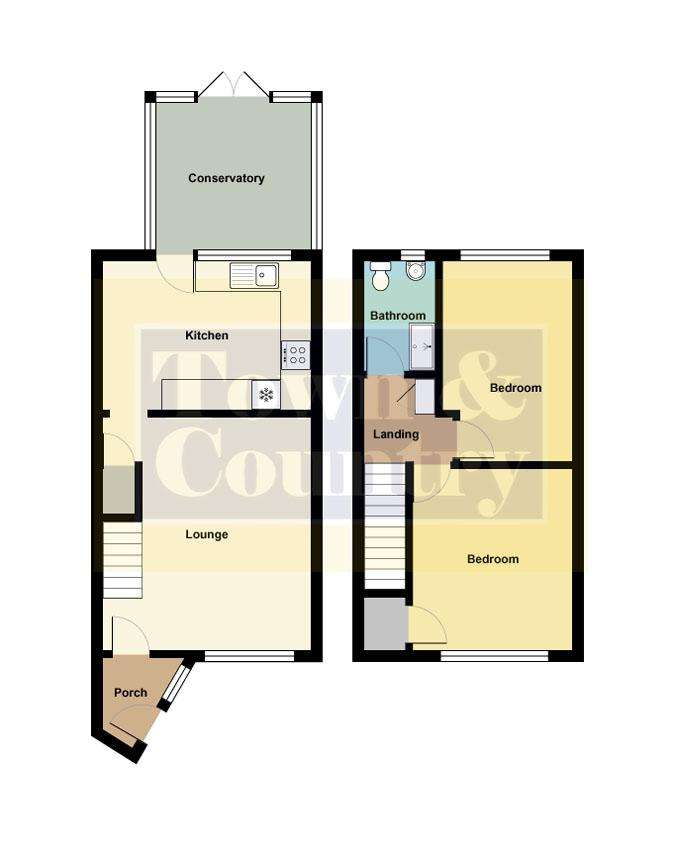
Property photos

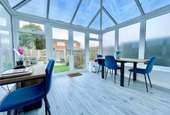
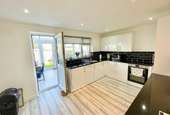
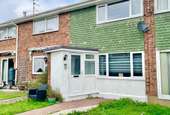
+10
Property description
This stylish and beautifully presented house is situated in a traffic free location close to local shops and schools. The property also benefits from a garage with further parking space in front.
*STYLISH AND BEAUTIFULLY PRESENTED HOUSE* GARAGE PLUS EXTRA PARKING SPACE* TWO DOUBLE BEDROOMS* 14' X 10' LUXURY FITTED KITCHEN / BREAKFAST ROOM* 12' X 10' DINING ROOM / CONSERVATORY * 16' X 14 SPACIOUS LOUNGE* SHOWER ROOM / W.C* GAS CENTRAL HEATING* DOUBLE GLAZING* KEYS AVAILABLE FOR VIEWING*
uPVC double glazed Entrance Door to Entrance Hall. uPVC double glazed window to front, wood laminate flooring, radiator.
Lounge 16' X 14 (4.88m X 4.27m)
uPVC double glazed window to front with feature blind, radiator, wood laminate flooring, T.V point, coved ceiling, thermostat for central heating, stairs to First Floor, large understairs storage cupboard.
Luxury Fitted Kitchen / Breakfast Room 14' X 10' (4.27m X 3.05m)
uPVC double glazed window to rear with fitted blind, uPVC double glazed door to Dining Room / Conservatory, wood laminate flooring, ceiling with down lights, radiator. Luxury fitted kitchen units comprising cupboards, drawers, granite work surfaces and eye level cupboards. Ceramic tiling around work surfaces, built in double oven and grill, separate split level hob, integrated fridge and freezer. Further integrated washing machine and dishwasher.
Dining Room / Conservatory 12' X 10' (3.66m X 3.05m)
uPVC double glazed windows and double opening doors leading out to the garden, double glazed roof, wood laminate flooring.
First Floor Landing
White panelled doors with chrome fittings to bedrooms, bathroom and cupboard which houses the gas central heating boiler. Loft access.
Bedroom One 12'8 X 10'9 (3.86m X 3.28m)
uPVC double glazed window to front with feature blind, coved ceiling, radiator, built in wardrobe cupboard plus further fitted wardrobes.
Bedroom Two 13'8 X 9' (4.17m X 2.74m)
uPVC double glazed window to rear with feature blind with coved ceiling, radiator, T.V point.
Shower Room / W.C
uPVC double glazed window to rear, ceramic tiled floor and walls, chrome heated towel rail, extractor fan, suite comprising shower cubicle with glazed shower screen door, shower fitment and overhead rainshower. Sink unit and low flushing W.C set in an attractive vanity cabinet with drawers under.
Outside
The Rear Garden
A compact and manageable Rear Garden laid to lawn with patio area. Gate at the rear leading out to the footpath which leads to the garage block.
Front Garden
The Front Garden is laid to lawn with blocked paved footpath.
The Garage is situated in a block, is fitted with an up and over door, there is also a parking space in front of the garage.
*STYLISH AND BEAUTIFULLY PRESENTED HOUSE* GARAGE PLUS EXTRA PARKING SPACE* TWO DOUBLE BEDROOMS* 14' X 10' LUXURY FITTED KITCHEN / BREAKFAST ROOM* 12' X 10' DINING ROOM / CONSERVATORY * 16' X 14 SPACIOUS LOUNGE* SHOWER ROOM / W.C* GAS CENTRAL HEATING* DOUBLE GLAZING* KEYS AVAILABLE FOR VIEWING*
uPVC double glazed Entrance Door to Entrance Hall. uPVC double glazed window to front, wood laminate flooring, radiator.
Lounge 16' X 14 (4.88m X 4.27m)
uPVC double glazed window to front with feature blind, radiator, wood laminate flooring, T.V point, coved ceiling, thermostat for central heating, stairs to First Floor, large understairs storage cupboard.
Luxury Fitted Kitchen / Breakfast Room 14' X 10' (4.27m X 3.05m)
uPVC double glazed window to rear with fitted blind, uPVC double glazed door to Dining Room / Conservatory, wood laminate flooring, ceiling with down lights, radiator. Luxury fitted kitchen units comprising cupboards, drawers, granite work surfaces and eye level cupboards. Ceramic tiling around work surfaces, built in double oven and grill, separate split level hob, integrated fridge and freezer. Further integrated washing machine and dishwasher.
Dining Room / Conservatory 12' X 10' (3.66m X 3.05m)
uPVC double glazed windows and double opening doors leading out to the garden, double glazed roof, wood laminate flooring.
First Floor Landing
White panelled doors with chrome fittings to bedrooms, bathroom and cupboard which houses the gas central heating boiler. Loft access.
Bedroom One 12'8 X 10'9 (3.86m X 3.28m)
uPVC double glazed window to front with feature blind, coved ceiling, radiator, built in wardrobe cupboard plus further fitted wardrobes.
Bedroom Two 13'8 X 9' (4.17m X 2.74m)
uPVC double glazed window to rear with feature blind with coved ceiling, radiator, T.V point.
Shower Room / W.C
uPVC double glazed window to rear, ceramic tiled floor and walls, chrome heated towel rail, extractor fan, suite comprising shower cubicle with glazed shower screen door, shower fitment and overhead rainshower. Sink unit and low flushing W.C set in an attractive vanity cabinet with drawers under.
Outside
The Rear Garden
A compact and manageable Rear Garden laid to lawn with patio area. Gate at the rear leading out to the footpath which leads to the garage block.
Front Garden
The Front Garden is laid to lawn with blocked paved footpath.
The Garage is situated in a block, is fitted with an up and over door, there is also a parking space in front of the garage.
Council tax
First listed
Over a month agoEnergy Performance Certificate
Essex, SS9
Placebuzz mortgage repayment calculator
Monthly repayment
The Est. Mortgage is for a 25 years repayment mortgage based on a 10% deposit and a 5.5% annual interest. It is only intended as a guide. Make sure you obtain accurate figures from your lender before committing to any mortgage. Your home may be repossessed if you do not keep up repayments on a mortgage.
Essex, SS9 - Streetview
DISCLAIMER: Property descriptions and related information displayed on this page are marketing materials provided by Town & Country - Leigh on Sea. Placebuzz does not warrant or accept any responsibility for the accuracy or completeness of the property descriptions or related information provided here and they do not constitute property particulars. Please contact Town & Country - Leigh on Sea for full details and further information.





