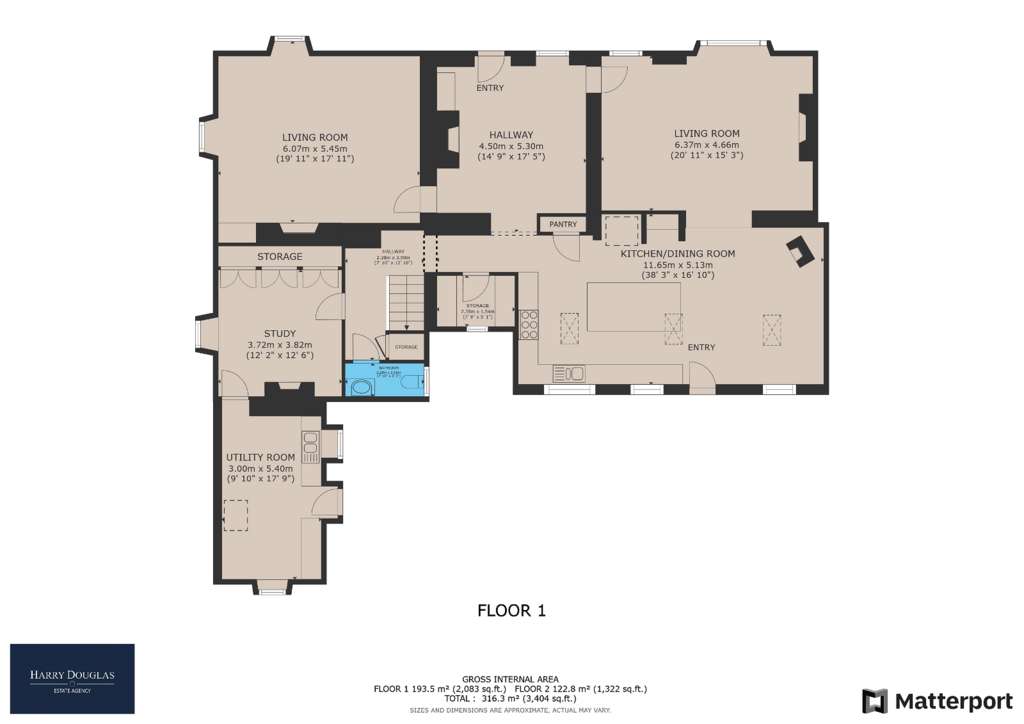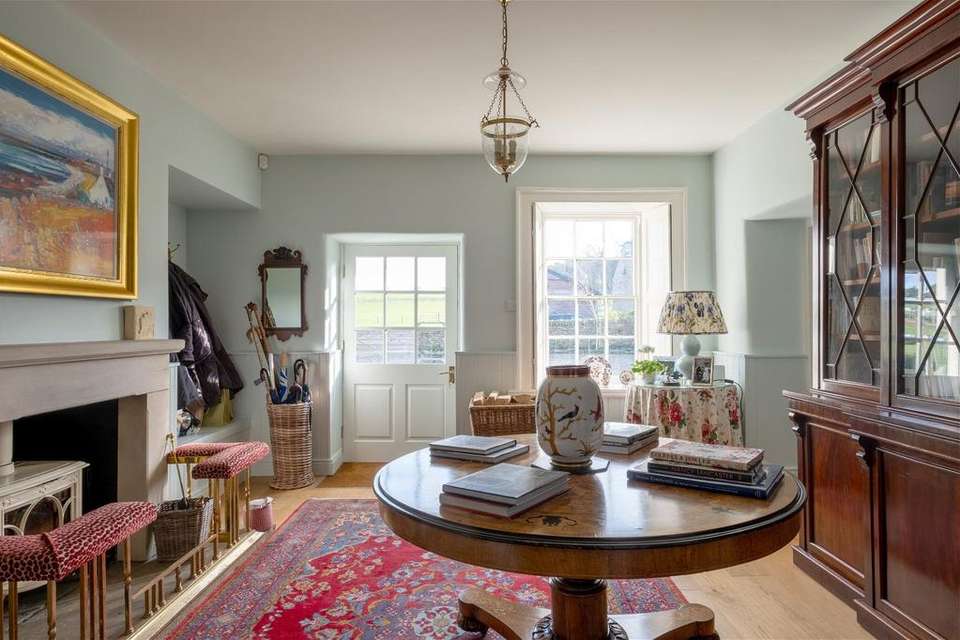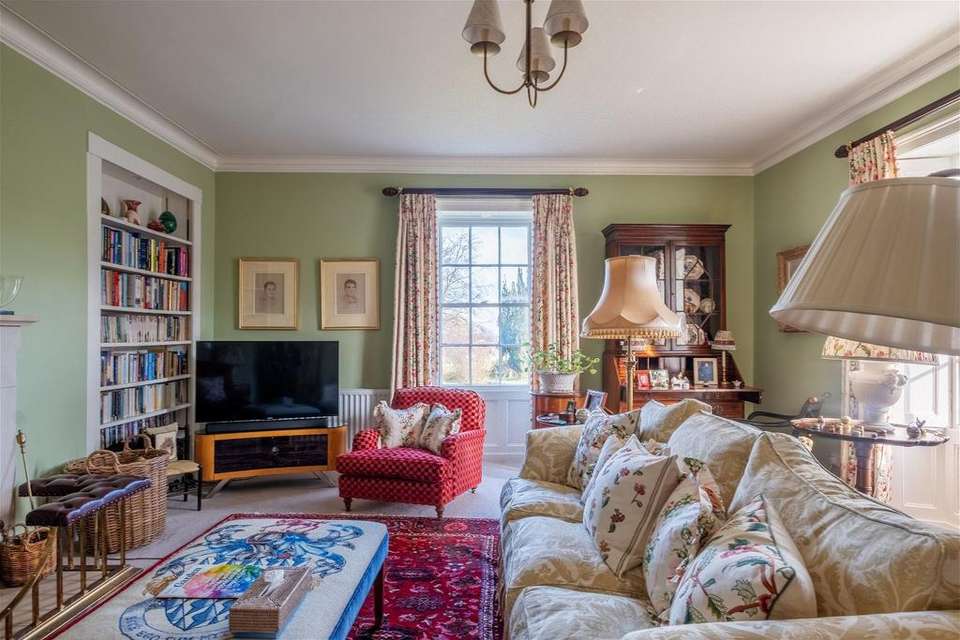4 bedroom country house for sale
Lowgate, Hexham NE46house
bedrooms

Property photos




+12
Property description
This grade II listed farmhouse offers a tasteful mix of period features and modern fittings throughout, creating a desirable and conveniently located family home. The house is approached by a long sweeping driveway with an extensive gravel parking area to the front. A spacious and welcoming reception hall provides access to the main reception rooms. The reception hall, drawing room and sitting room all have attractive fireplaces with wood burning stoves. All of the rooms throughout the house are beautifully decorated in a carefully curated mix of paint colours, wallpaper and wood-panelling. The luxurious open-plan kitchen and dining room features vaulted ceilings, skylights and exposed beams. It’s an impressive space with excellent views across the rolling fields. Flooded with natural light, there are modern kitchen units with a stylish stone worktop, a large breakfast bar island plus an electric five-oven Aga. This is a modern and luxurious country kitchen at the heart of the house. The kitchen flows naturally into the cosy, south-facing sitting room. The dual-aspect drawing room has wonderful views over the gardens and fields. The ground floor also benefits from a cloakroom, study (with generous built-in storage) and a large, well equipped utility room for country living.
The first floor has four well proportioned double bedrooms, two of which benefit from ensuite shower rooms. There is a separate family bathroom with a free-standing bath plus a walk-in shower.
Exiting the utility room to the rear of the house there is a large sandstone paved patio, dog enclosure and a gate which leads to an extensive walled garden with a mix of flower beds, lawn and mature trees. There is a modern detached garage providing secure parking and further storage. The house is set in approximately one acre of grounds, with two acres of additional land available by separate negotiation.
Breckon Hill benefits from both a gas combi-boiler as well as a biomass boiler - these can be used interchangeably. The property's services include superfast fibre broadband, mains electricity, water and gas. Drainage leads into a private septic tank. In accordance with the Property Mis-Description Act 1991, the following details have been prepared in good faith, and are not intended to constitute part of an offer or contract. Any information contained herein (whether in the text, plans or photographs) is given in good faith but should not be relied upon as being a statement of representation of fact. Nothing in these Particulars shall be deemed to be a statement that the property is in good condition or otherwise nor that any services or facilities are in good working order. Any measurements referred to herein are approximate only.
The first floor has four well proportioned double bedrooms, two of which benefit from ensuite shower rooms. There is a separate family bathroom with a free-standing bath plus a walk-in shower.
Exiting the utility room to the rear of the house there is a large sandstone paved patio, dog enclosure and a gate which leads to an extensive walled garden with a mix of flower beds, lawn and mature trees. There is a modern detached garage providing secure parking and further storage. The house is set in approximately one acre of grounds, with two acres of additional land available by separate negotiation.
Breckon Hill benefits from both a gas combi-boiler as well as a biomass boiler - these can be used interchangeably. The property's services include superfast fibre broadband, mains electricity, water and gas. Drainage leads into a private septic tank. In accordance with the Property Mis-Description Act 1991, the following details have been prepared in good faith, and are not intended to constitute part of an offer or contract. Any information contained herein (whether in the text, plans or photographs) is given in good faith but should not be relied upon as being a statement of representation of fact. Nothing in these Particulars shall be deemed to be a statement that the property is in good condition or otherwise nor that any services or facilities are in good working order. Any measurements referred to herein are approximate only.
Council tax
First listed
Over a month agoLowgate, Hexham NE46
Placebuzz mortgage repayment calculator
Monthly repayment
The Est. Mortgage is for a 25 years repayment mortgage based on a 10% deposit and a 5.5% annual interest. It is only intended as a guide. Make sure you obtain accurate figures from your lender before committing to any mortgage. Your home may be repossessed if you do not keep up repayments on a mortgage.
Lowgate, Hexham NE46 - Streetview
DISCLAIMER: Property descriptions and related information displayed on this page are marketing materials provided by Harry Douglas Estate Agency - Hexham. Placebuzz does not warrant or accept any responsibility for the accuracy or completeness of the property descriptions or related information provided here and they do not constitute property particulars. Please contact Harry Douglas Estate Agency - Hexham for full details and further information.
















