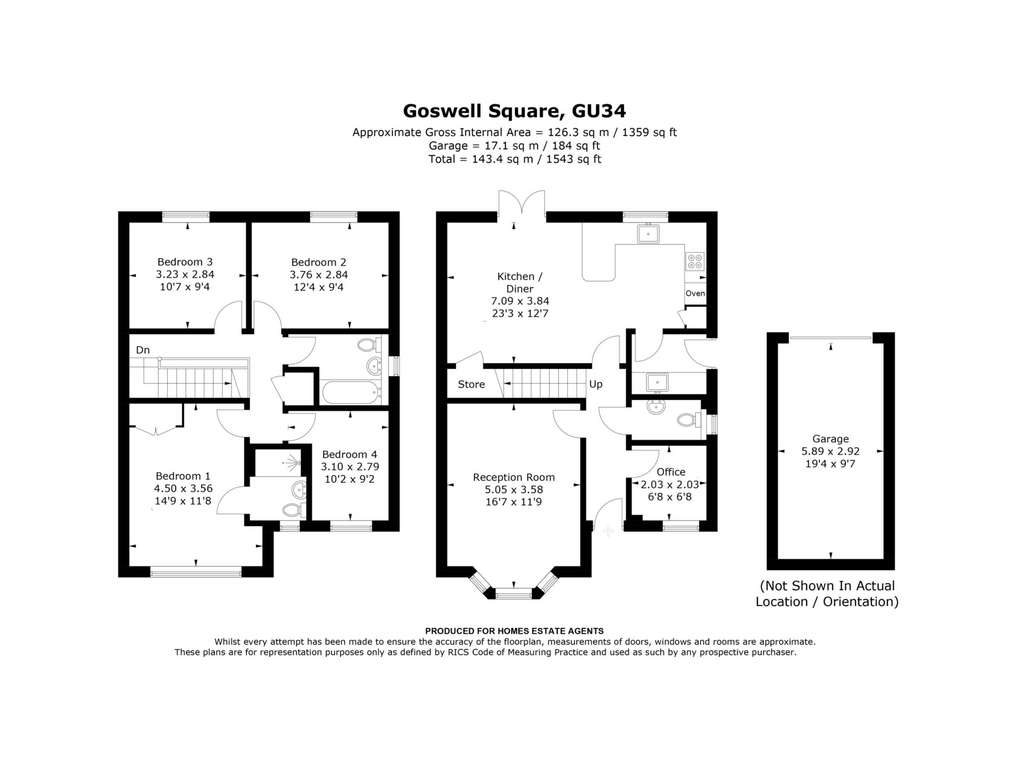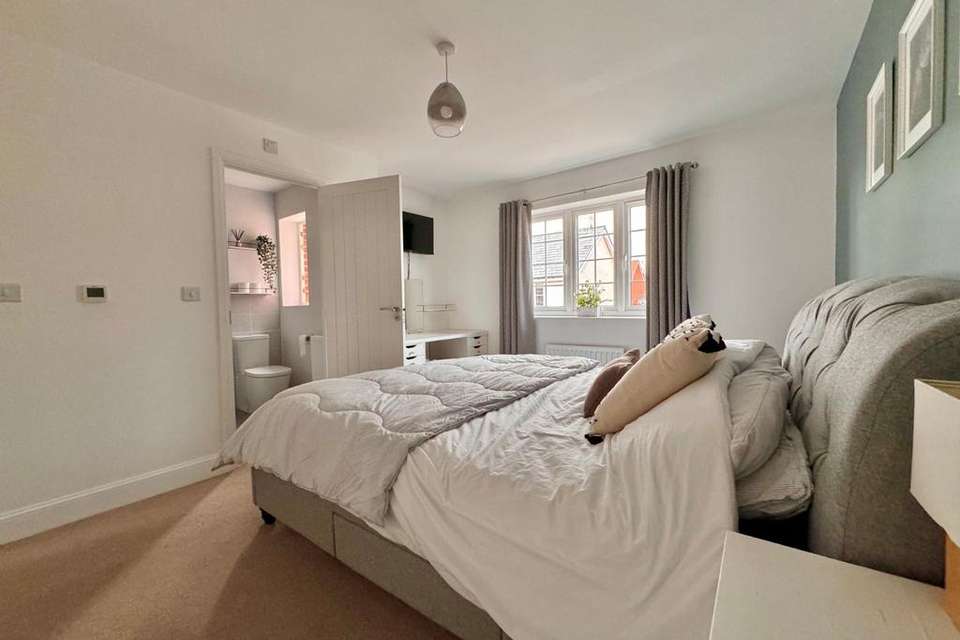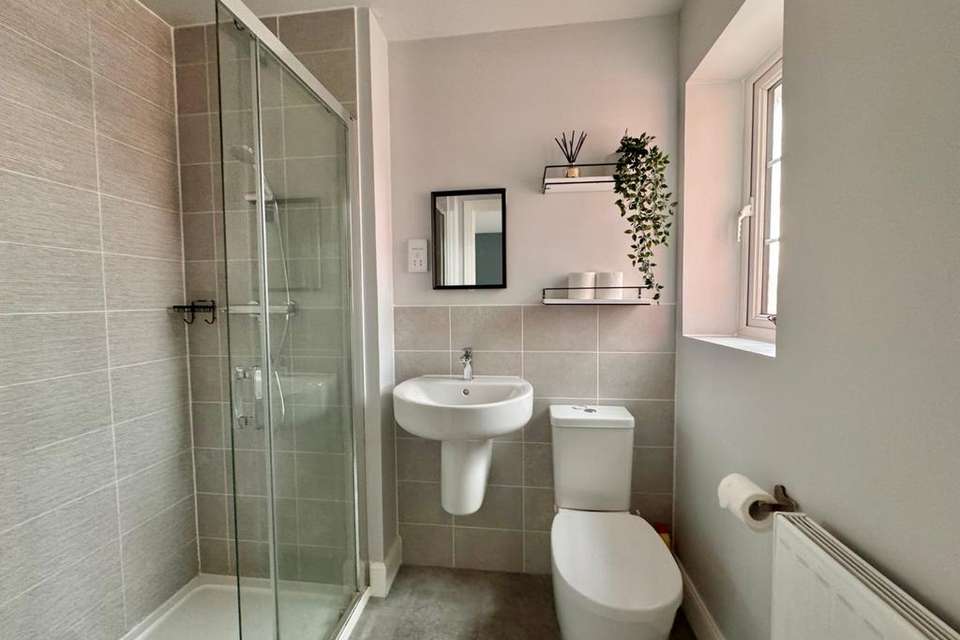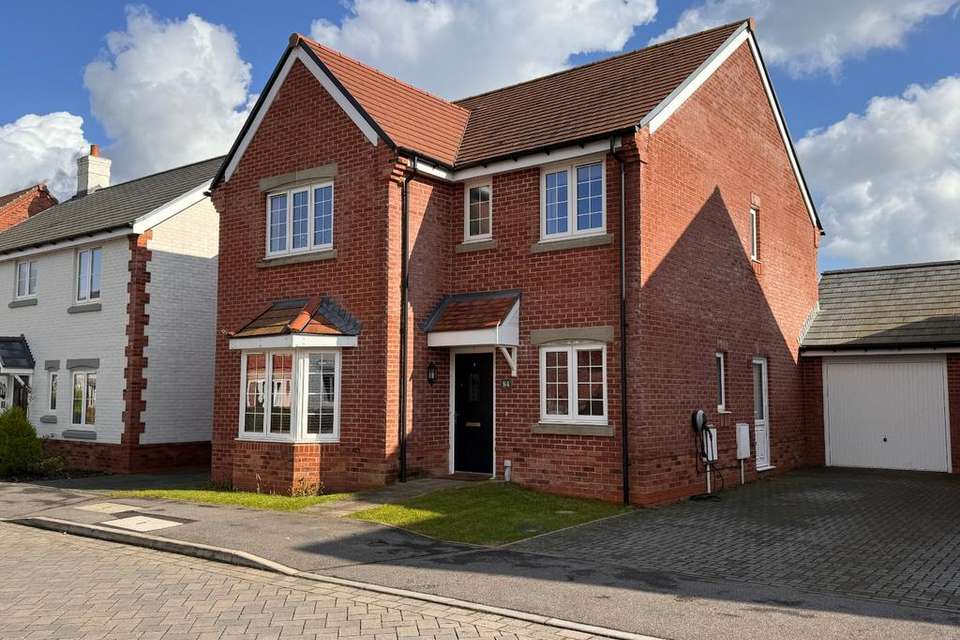4 bedroom detached house for sale
Alton, Hampshiredetached house
bedrooms

Property photos




+17
Property description
Introducing this exquisite four bedroom detached house. This lovely family home, located in the
popular Goswell Square, has been beautifully designed with upgraded features that provide a
modern, yet homely feel.
As you step inside, the entrance leads off to the study/playroom, living room, staircase to the
first floor, WC and a spacious open plan kitchen/dining room. The upgraded kitchen cupboards in a two tone Shaker style adds a touch of elegance, while the solid oak worktops bring a natural warmth to the space. There is ample room for a seating area, dining table and generous breakfast bar. A utility room leads off the kitchen with door to the driveway and has space for a washing machine, dryer and provides a sink. Upper cabinets have also been added by the current owner.
From the dining area are double patio doors opening up to the well proportioned rear garden. A large patio extends from the doors providing sunshine throughout the day in this southerly facing garden. A personnel door leads into garage.
There is a versatile study/playroom. Whether you need a quiet space to focus on work or a dedicated area for your children to play and store toys, this room provides the flexibility you desire. The living room features a bay window to the front aspect of the house.
Upstairs the master bedroom, with its en-suite bathroom, offers generous space allowing for a Super King bed and built-in wardrobe. The remaining three double bedrooms provide ample space for your family or guests. A well appointed family bathroom caters to the needs of the entire household, offering convenience and style.
Parking is made easy with a dedicated space for two cars and an electric charging point
(PodPoint). Additionally, a garage with insulated roof boards offers secure storage and further
enhances the functionality of this property.
Nestled in a sought-after location, this four bedroom detached house allows you to enjoy the best of both worlds - a peaceful retreat and easy access to amenities with Anstey park, good schools, railway station to London and a supermarket within walking distance.
East Hampshire District Council. Tax Band F
Freehold
Estate Charge: Circa £250 per annum
Alton High Street and Town Centre amenities include many national chains namely Sainsburys, M & S Food Hall, Iceland, Boots, Superdrug, Costa, Nero, Grape Tree, Holland & Barratt and W H Smith. On the outskirts of the town are Aldi, Lidl and Wickes. The town is surrounded by countryside where outdoor activities can be enjoyed and Alton Sports Centre provides a wide range of facilities. The nearby A31 provides links to Farnham, the A3, M3 and Winchester.
For further information or to arrange your accompanied viewing please contact the team at our Alton office.
popular Goswell Square, has been beautifully designed with upgraded features that provide a
modern, yet homely feel.
As you step inside, the entrance leads off to the study/playroom, living room, staircase to the
first floor, WC and a spacious open plan kitchen/dining room. The upgraded kitchen cupboards in a two tone Shaker style adds a touch of elegance, while the solid oak worktops bring a natural warmth to the space. There is ample room for a seating area, dining table and generous breakfast bar. A utility room leads off the kitchen with door to the driveway and has space for a washing machine, dryer and provides a sink. Upper cabinets have also been added by the current owner.
From the dining area are double patio doors opening up to the well proportioned rear garden. A large patio extends from the doors providing sunshine throughout the day in this southerly facing garden. A personnel door leads into garage.
There is a versatile study/playroom. Whether you need a quiet space to focus on work or a dedicated area for your children to play and store toys, this room provides the flexibility you desire. The living room features a bay window to the front aspect of the house.
Upstairs the master bedroom, with its en-suite bathroom, offers generous space allowing for a Super King bed and built-in wardrobe. The remaining three double bedrooms provide ample space for your family or guests. A well appointed family bathroom caters to the needs of the entire household, offering convenience and style.
Parking is made easy with a dedicated space for two cars and an electric charging point
(PodPoint). Additionally, a garage with insulated roof boards offers secure storage and further
enhances the functionality of this property.
Nestled in a sought-after location, this four bedroom detached house allows you to enjoy the best of both worlds - a peaceful retreat and easy access to amenities with Anstey park, good schools, railway station to London and a supermarket within walking distance.
East Hampshire District Council. Tax Band F
Freehold
Estate Charge: Circa £250 per annum
Alton High Street and Town Centre amenities include many national chains namely Sainsburys, M & S Food Hall, Iceland, Boots, Superdrug, Costa, Nero, Grape Tree, Holland & Barratt and W H Smith. On the outskirts of the town are Aldi, Lidl and Wickes. The town is surrounded by countryside where outdoor activities can be enjoyed and Alton Sports Centre provides a wide range of facilities. The nearby A31 provides links to Farnham, the A3, M3 and Winchester.
For further information or to arrange your accompanied viewing please contact the team at our Alton office.
Interested in this property?
Council tax
First listed
Over a month agoEnergy Performance Certificate
Alton, Hampshire
Marketed by
Homes Estate Agents - Alton 76c High Street Alton GU34 1ENPlacebuzz mortgage repayment calculator
Monthly repayment
The Est. Mortgage is for a 25 years repayment mortgage based on a 10% deposit and a 5.5% annual interest. It is only intended as a guide. Make sure you obtain accurate figures from your lender before committing to any mortgage. Your home may be repossessed if you do not keep up repayments on a mortgage.
Alton, Hampshire - Streetview
DISCLAIMER: Property descriptions and related information displayed on this page are marketing materials provided by Homes Estate Agents - Alton. Placebuzz does not warrant or accept any responsibility for the accuracy or completeness of the property descriptions or related information provided here and they do not constitute property particulars. Please contact Homes Estate Agents - Alton for full details and further information.






















