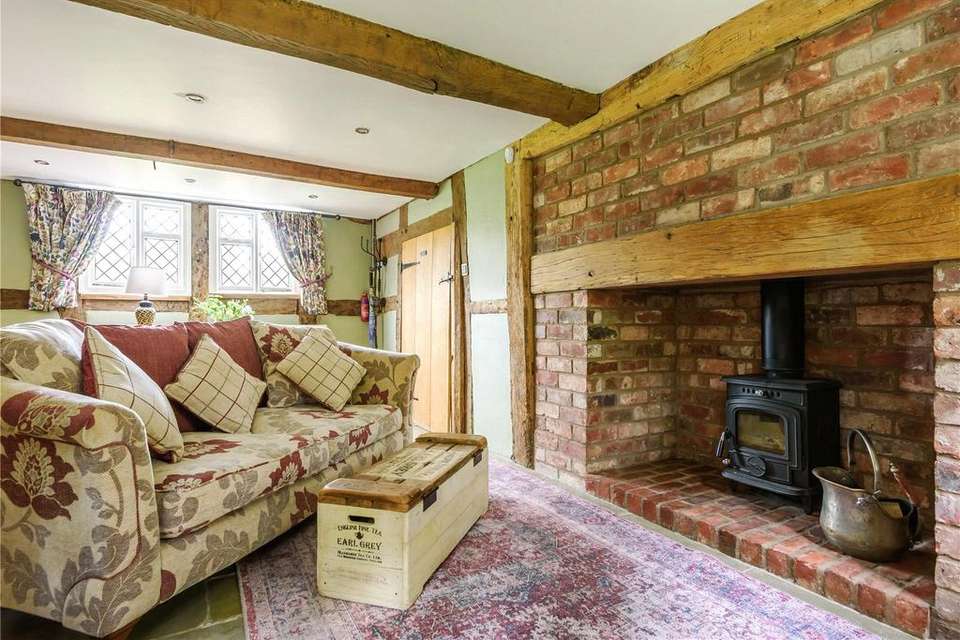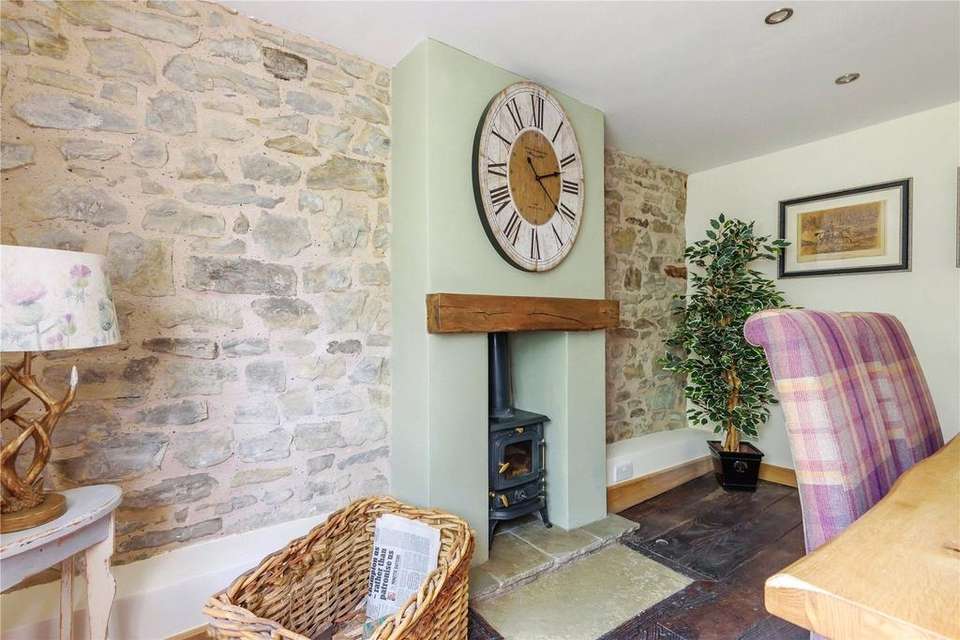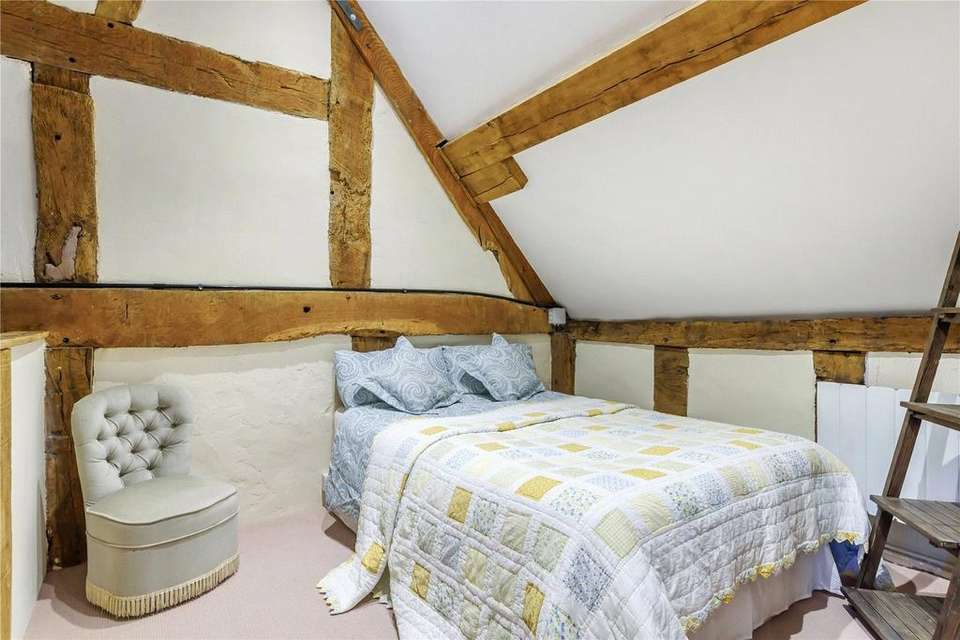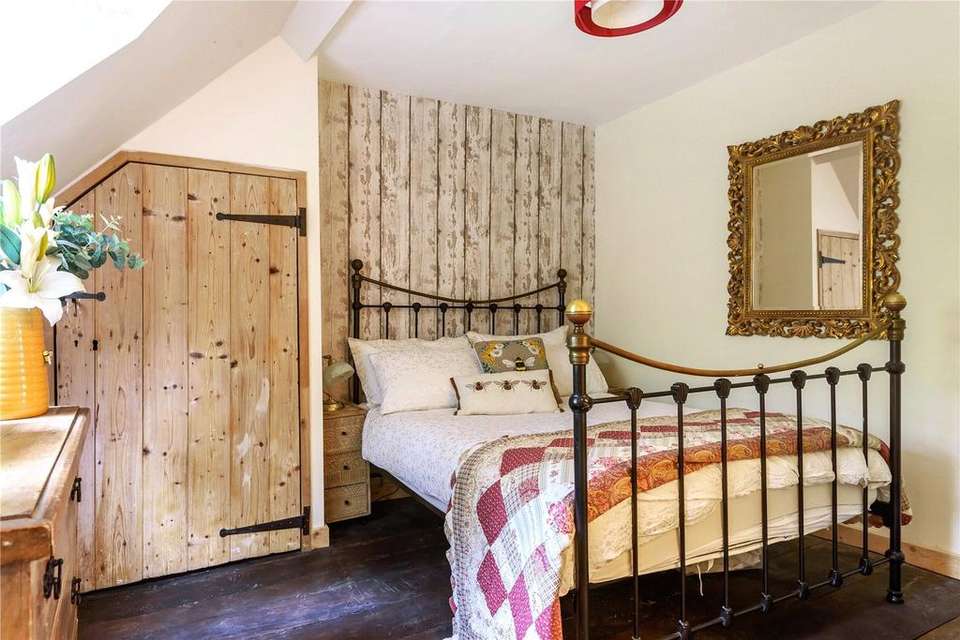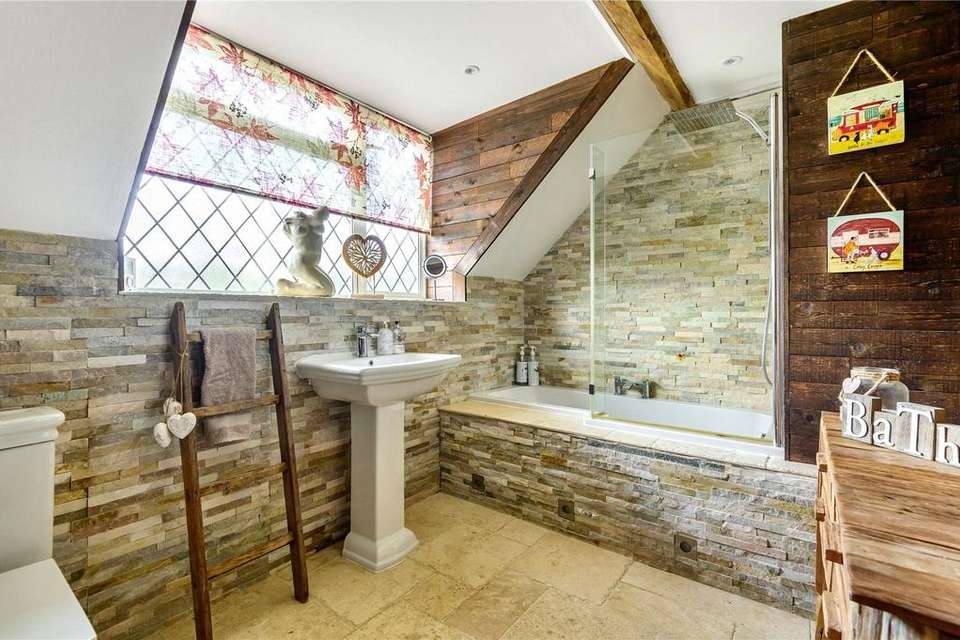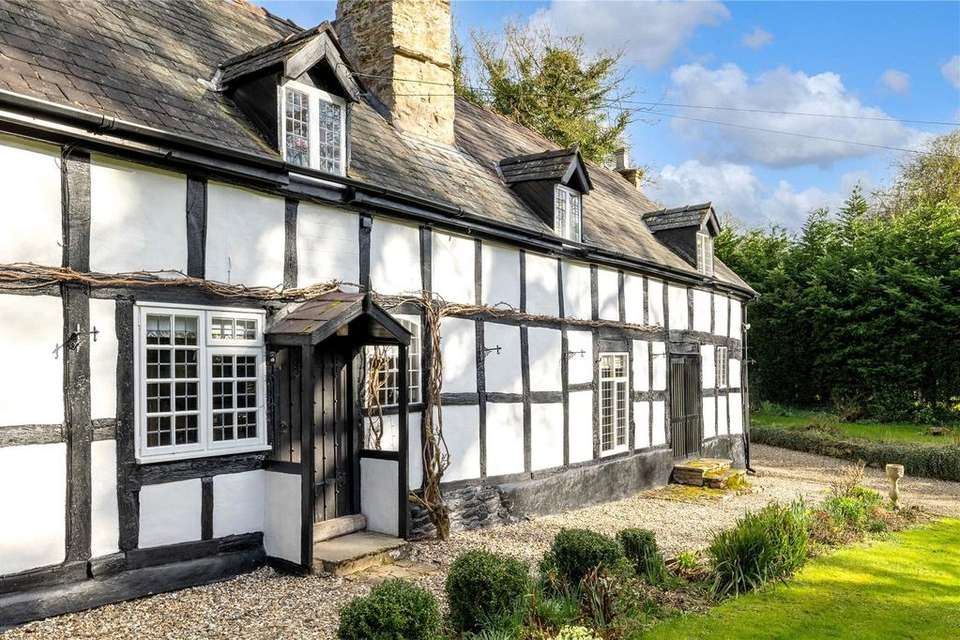5 bedroom detached house for sale
Ludlow, SY8detached house
bedrooms
Property photos




+31
Property description
A charming Grade II listed country property with versatile secondary accommodation, 4.37 acres and stabling.
The Property
Lower House is an exquisite Grade II Listed country residence with a charming half-timbered design, featuring sections that trace their origins to the 14th Century. Meticulously restored by the current owners, this home now boasts a successful self-contained three-bedroom holiday rental situated in the farmhouse's original section. The property is nestled within expansive gardens and 4.4 acres of land.
Upon entering the property, you step into a spacious conservatory porch, offering ample room. The extensive kitchen area enjoys flagstone flooring and modern fitted units with solid wooden work surfaces. It features a Belfast sink, a Rangemaster Range Cooker, an integrated dishwasher, an integrated fridge, under-counter freezer space, and designated room for a tumble dryer. There is an original fireplace with bread oven and a wood burning stove. The sitting room/ dining area has a large stone fireplace with a gas fireplace. From the dining area, an oak staircase leads to a fabulous master bedroom with a high vaulted ceiling, leaded windows, and an en-suite bathroom with a slipper bath and shower. From the kitchen, a spiral staircase leads to a large landing, which is currently used as a study. There is a mezzanine Double Bedroom and WC.
The Holiday Cottage
The cottage has a separate entrance but can also be accessed through the kitchen and offers three bedrooms. The flagstoned dining area benefits from exposed timbers and a log-burning stove. The sitting room has original oak flooring and a log burner. There is a door and steps leading down to the Cellar. The kitchen is fitted with units and a Belfast sink. There is space for a cooker and under the counter fridge. On the first floor, there are two double bedrooms, one with a built-in wardrobe and the other with hanging space. There is also a charming single bedroom with a leaded window to the side. The bathroom has a bath with a shower over. The Cottage could easily be incorporated back into the main house to create a larger family home.
Outbuildings
There is an excellent building that provides self-contained accommodation with a kitchen and spacious bathroom. Adjoining is a workshop constructed with timber, offers valuable storage and functional workspace.
Outside
The gardens include 1.2 acres and a spacious gravel yard/parking area. Fences open to the rear paddock towards the church. Gardens extend to the side. There is an excellent chicken and duck coop in the rear paddock. Solar panels are located in the garden. The ground source heat pump system is situated in the rear paddock, which provides heating to the property.
Lot 2
This excellent paddock with stables is on the other side of the lane and extends to around 3.2 acres. It is predominantly grass and is utilised for grazing. There is stabling, featuring two singles and a double stable, along with a convenient tack room. All are fitted with electricity and access to water. A part of the paddock is dedicated to a Biomass variety of Willow trees, specifically grown and promising future firewood for all the log burners at Lower House.
Situation
Lower House is situated in Burrington, a quaint village on the border of North Herefordshire and Shropshire, merely 6 miles southwest of the historic Ludlow. The closest village, Leintwardine, is 2.5 miles away and offers a local store, a doctor's surgery, two pubs, and a primary school. The A49 connects you to motorways and other main roads. There is also beautiful countryside on your doorstep offering footpaths and bridleways. Excellent primary and secondary schools in Wigmore which a school bus will collect and drop off. For the private sector Moor Park, Bedstone College and Lucton School are a short drive away.
Directions: From Ludlow, River Teme head south and take a right onto Whitecliffe Road. Continue onto Killhouse Road for 3.6 miles. Turn right signposted for Burrington. In 1.1 miles the property is on your right.
What3words- ///clings.defected.admit
Local Authority: Herefordshire Council.
Services: Borehole water, ground source heat pump, solar panels and septic tank. Fibre internet.
Council Tax: Band F
Wayleaves, easements and rights of way: The property will be sold subject to and with the benefits of all wayleaves, easements and rights of way, whether mentioned in these sales particulars or not.
The Property
Lower House is an exquisite Grade II Listed country residence with a charming half-timbered design, featuring sections that trace their origins to the 14th Century. Meticulously restored by the current owners, this home now boasts a successful self-contained three-bedroom holiday rental situated in the farmhouse's original section. The property is nestled within expansive gardens and 4.4 acres of land.
Upon entering the property, you step into a spacious conservatory porch, offering ample room. The extensive kitchen area enjoys flagstone flooring and modern fitted units with solid wooden work surfaces. It features a Belfast sink, a Rangemaster Range Cooker, an integrated dishwasher, an integrated fridge, under-counter freezer space, and designated room for a tumble dryer. There is an original fireplace with bread oven and a wood burning stove. The sitting room/ dining area has a large stone fireplace with a gas fireplace. From the dining area, an oak staircase leads to a fabulous master bedroom with a high vaulted ceiling, leaded windows, and an en-suite bathroom with a slipper bath and shower. From the kitchen, a spiral staircase leads to a large landing, which is currently used as a study. There is a mezzanine Double Bedroom and WC.
The Holiday Cottage
The cottage has a separate entrance but can also be accessed through the kitchen and offers three bedrooms. The flagstoned dining area benefits from exposed timbers and a log-burning stove. The sitting room has original oak flooring and a log burner. There is a door and steps leading down to the Cellar. The kitchen is fitted with units and a Belfast sink. There is space for a cooker and under the counter fridge. On the first floor, there are two double bedrooms, one with a built-in wardrobe and the other with hanging space. There is also a charming single bedroom with a leaded window to the side. The bathroom has a bath with a shower over. The Cottage could easily be incorporated back into the main house to create a larger family home.
Outbuildings
There is an excellent building that provides self-contained accommodation with a kitchen and spacious bathroom. Adjoining is a workshop constructed with timber, offers valuable storage and functional workspace.
Outside
The gardens include 1.2 acres and a spacious gravel yard/parking area. Fences open to the rear paddock towards the church. Gardens extend to the side. There is an excellent chicken and duck coop in the rear paddock. Solar panels are located in the garden. The ground source heat pump system is situated in the rear paddock, which provides heating to the property.
Lot 2
This excellent paddock with stables is on the other side of the lane and extends to around 3.2 acres. It is predominantly grass and is utilised for grazing. There is stabling, featuring two singles and a double stable, along with a convenient tack room. All are fitted with electricity and access to water. A part of the paddock is dedicated to a Biomass variety of Willow trees, specifically grown and promising future firewood for all the log burners at Lower House.
Situation
Lower House is situated in Burrington, a quaint village on the border of North Herefordshire and Shropshire, merely 6 miles southwest of the historic Ludlow. The closest village, Leintwardine, is 2.5 miles away and offers a local store, a doctor's surgery, two pubs, and a primary school. The A49 connects you to motorways and other main roads. There is also beautiful countryside on your doorstep offering footpaths and bridleways. Excellent primary and secondary schools in Wigmore which a school bus will collect and drop off. For the private sector Moor Park, Bedstone College and Lucton School are a short drive away.
Directions: From Ludlow, River Teme head south and take a right onto Whitecliffe Road. Continue onto Killhouse Road for 3.6 miles. Turn right signposted for Burrington. In 1.1 miles the property is on your right.
What3words- ///clings.defected.admit
Local Authority: Herefordshire Council.
Services: Borehole water, ground source heat pump, solar panels and septic tank. Fibre internet.
Council Tax: Band F
Wayleaves, easements and rights of way: The property will be sold subject to and with the benefits of all wayleaves, easements and rights of way, whether mentioned in these sales particulars or not.
Interested in this property?
Council tax
First listed
Over a month agoLudlow, SY8
Marketed by
Mark Wiggin Estate Agents - Ludlow 50 Bull Ring Ludlow, Shropshire SY8 1ABPlacebuzz mortgage repayment calculator
Monthly repayment
The Est. Mortgage is for a 25 years repayment mortgage based on a 10% deposit and a 5.5% annual interest. It is only intended as a guide. Make sure you obtain accurate figures from your lender before committing to any mortgage. Your home may be repossessed if you do not keep up repayments on a mortgage.
Ludlow, SY8 - Streetview
DISCLAIMER: Property descriptions and related information displayed on this page are marketing materials provided by Mark Wiggin Estate Agents - Ludlow. Placebuzz does not warrant or accept any responsibility for the accuracy or completeness of the property descriptions or related information provided here and they do not constitute property particulars. Please contact Mark Wiggin Estate Agents - Ludlow for full details and further information.















