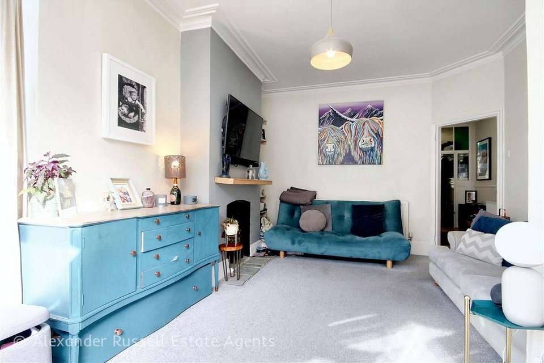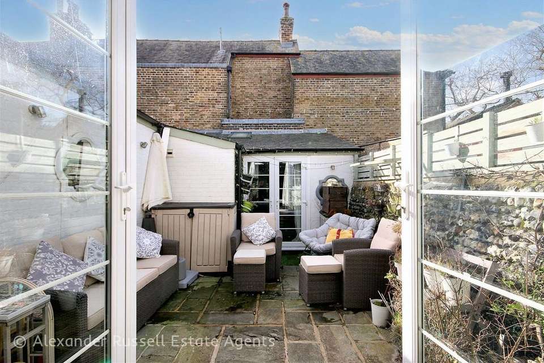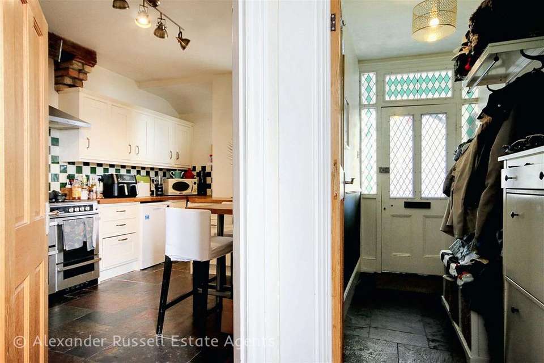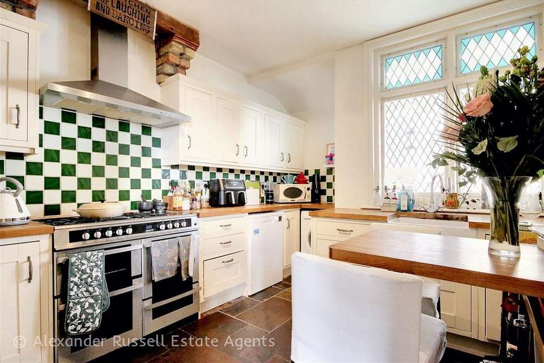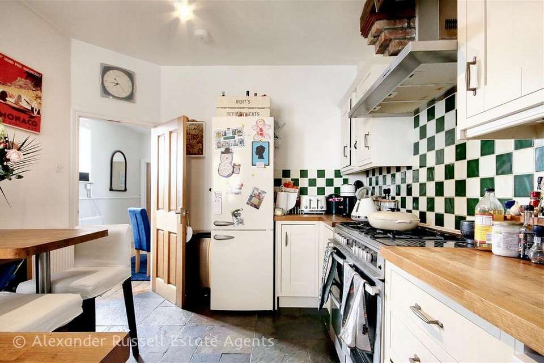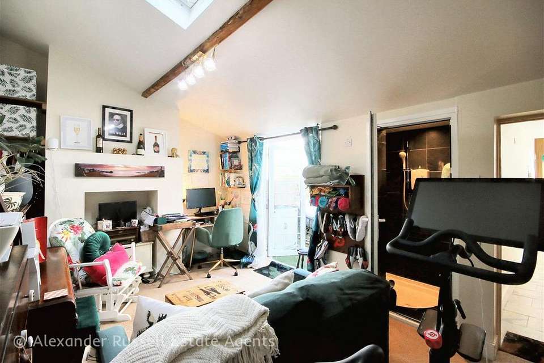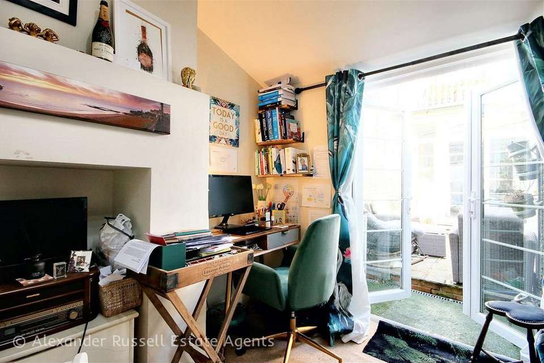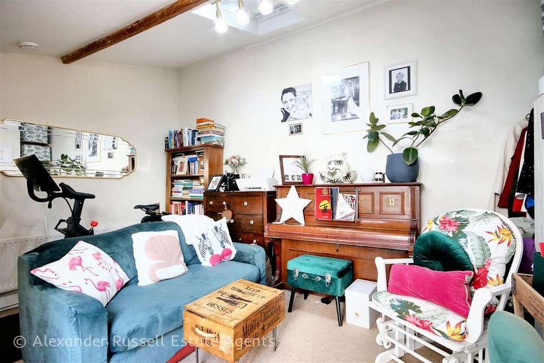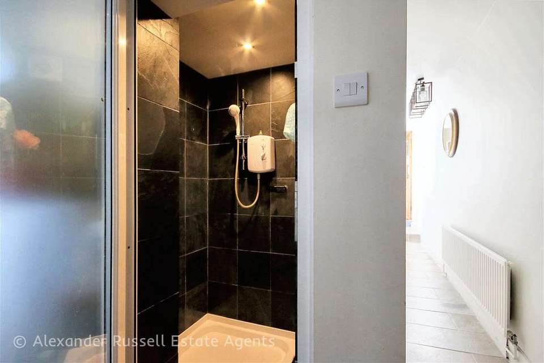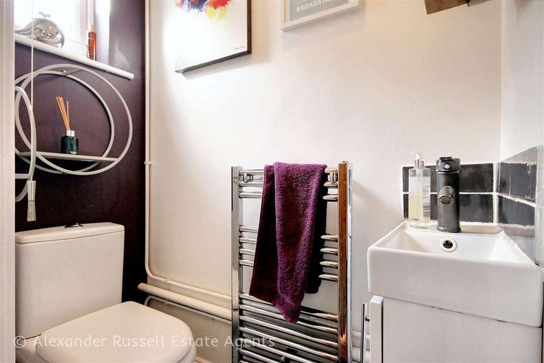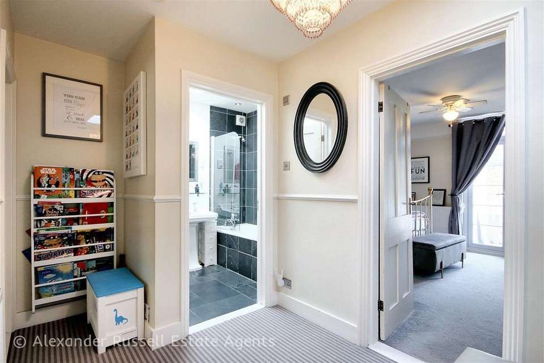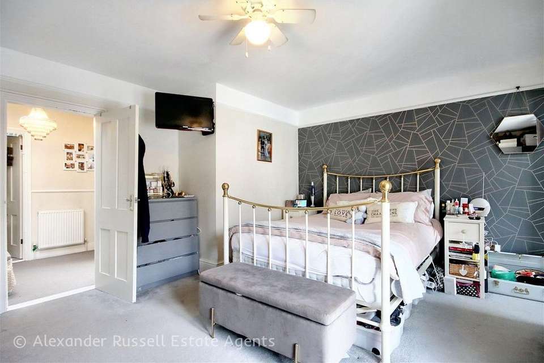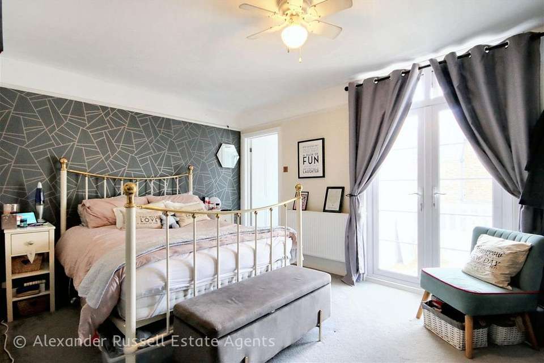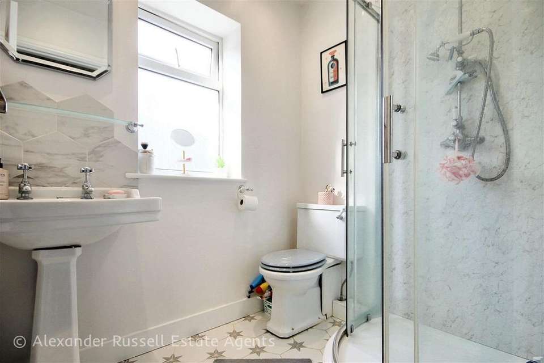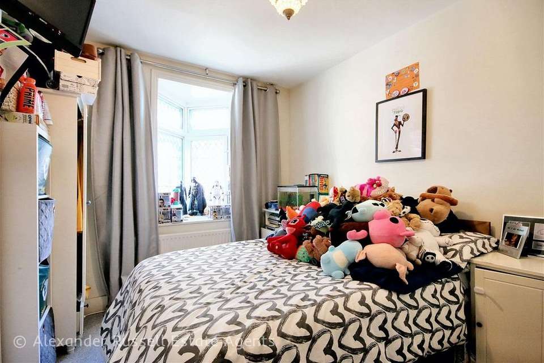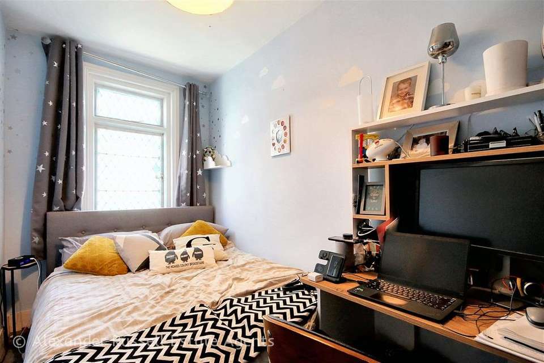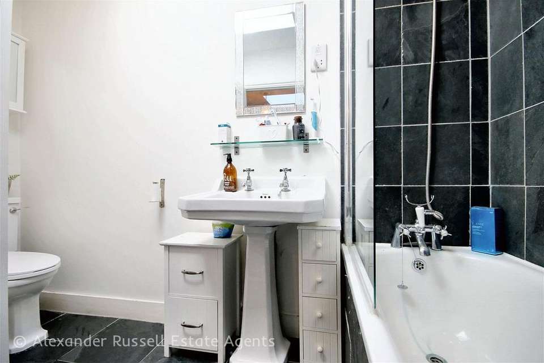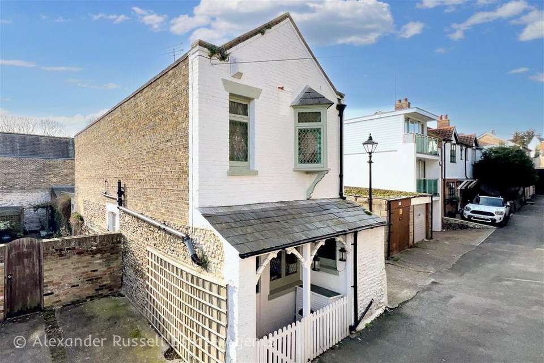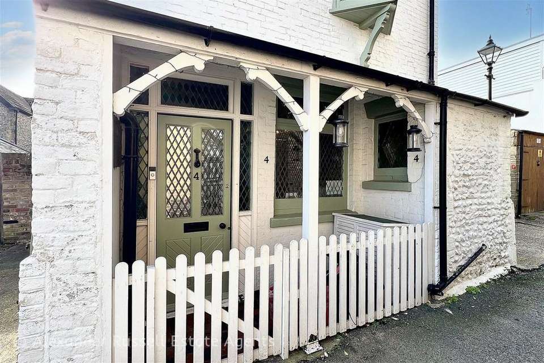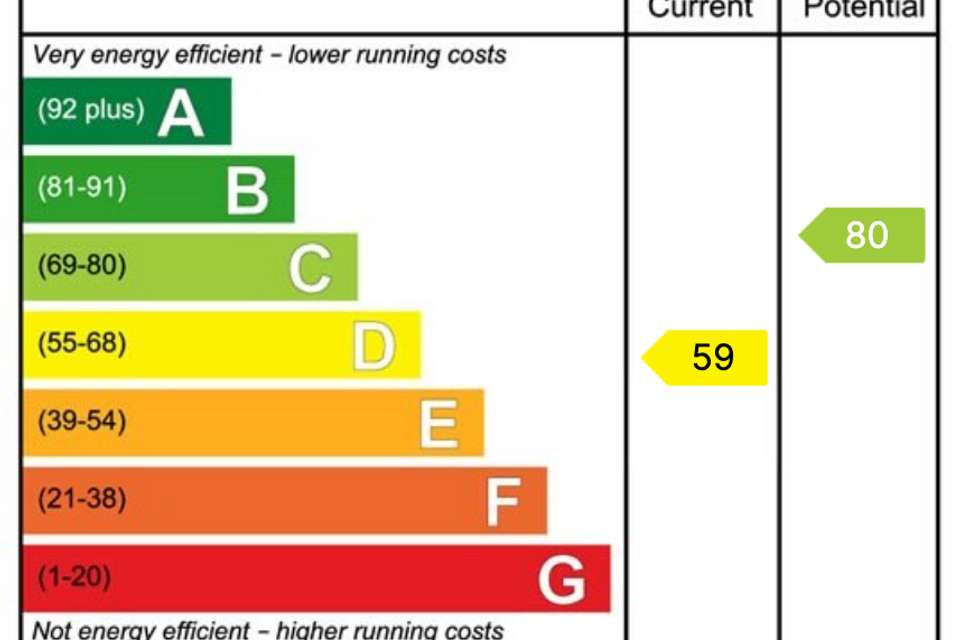4 bedroom detached house for sale
Broadstairs, CT10detached house
bedrooms
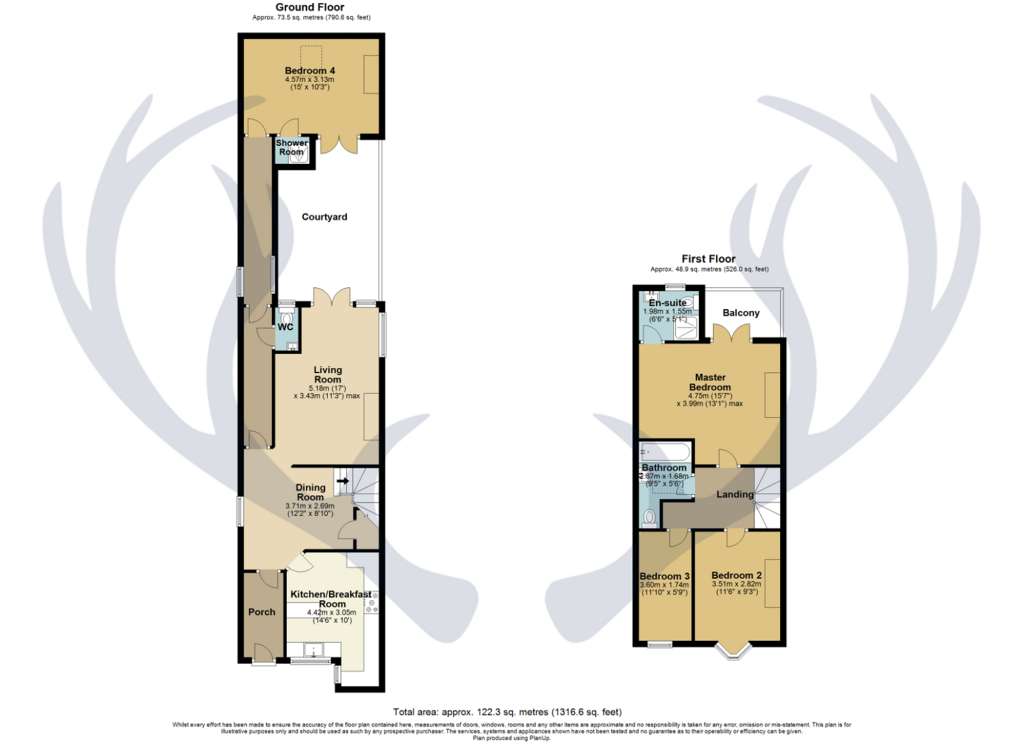
Property photos
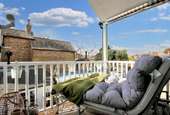
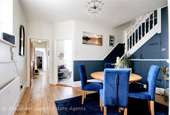
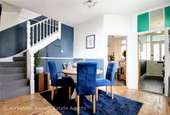

+20
Property description
GUIDE PRICE £650,000 to £675,000 -Nestled in the charming lanes of Broadstairs and echoing the quintessence of historical allure, this link-detached four-bedroom cottage on Tunis Row offers a unique blend of character and modern living. Just moments from the glistening beachfront, this residence stands as a testament to the rich tapestry of Broadstairs' past, now inviting a new chapter with its spacious and intricately detailed living spaces.Upon entering through the welcoming porch, you're ushered into the heart of the home: a generous dining room that promises to host countless memories. The space flows seamlessly into the front-facing shaker style kitchen, where culinary adventures await. Here, the charm of the butler sink and the whimsical dance of light through stained glass windows create a kitchen atmosphere that’s both functional and enchanting.Central to this home's warmth is the lounge, a space crafted for relaxation and family time. Patio doors open to a private external courtyard, offering a serene escape or the perfect backdrop for intimate gatherings. Additionally, a sizeable guest bedroom resides at the property's rear, currently serving as a versatile home office and study, complete with a shower room and direct courtyard access.Ascend to the upper level where three additional bedrooms reside alongside a well-appointed family bathroom. The master suite is a haven of tranquillity, boasting an en-suite shower room and its own balcony, offering a peaceful retreat with elevated views.The central location offers a unique blend of tranquility and convenience, where the soft sands and soothing sounds of the sea are merely a stone's throw away, inviting you to unwind or indulge in seaside activities at your leisure. Central Broadstairs is not just a location; it's a lifestyle – bustling with cafes and restaurants, independent shops, and a vibrant community spirit that celebrates its historic roots. With easy access to excellent local schools, reliable transport links, and a calendar full of community events, Broadstairs offers an idyllic setting for both families and professionals seeking a balanced life, steeped in natural beauty yet never far from the pulse of modern amenities.This property is a canvas of light and comfort, with every window framing views of your idyllic surroundings. Such homes, brimming with character and poised in a location as coveted as this, are indeed rare gems. A residence not just of living spaces, but of life and vibrancy - ready for you to make your mark.For further details or to arrange a viewing contact Alexander Russell Estate Agents by telephone, email or find us on social media. Alternatively, you can also get in touch via our website: alexander-russell.co.ukGROUND FLOOR -
Porch
Kitchen/Breakfast Room - 4.42m x 3.05m (14'6" x 10'0")
Dining Room - 3.71m x 2.69m (12'2" x 8'10")
Living Room - 5.18m x 3.43m (17'0" x 11'3")
Inner Hallway
Cloakroom/ WC - 1.42m x 0.76m (4'8" x 2'6")
Bedroom Four - 4.57m x 3.12m (15'0" x 10'3")
Shower Room - 1.12m x 0.89m (3'8" x 2'11")
CellarFIRST FLOOR -
Landing
Master Bedroom - 4.75m x 3.99m (15'7" x 13'1")
Ensuite - 1.98m x 1.55m (6'6" x 5'1")
Balcony
Bedroom Two - 3.51m x 2.82m (11'6" x 9'3")
Bedroom Three - 3.61m x 1.75m (11'10" x 5'9")EXTERNAL -
Courtyard GardenTENURE -
FreeholdCOUNCIL TAX -
Thanet District Council
Band C (£1,951.68 PA)EPC RATING -
59 | DAGENTS NOTE - In Compliance with the Consumer Protection from Unfair Trading Regulations 2008 we have prepared these sales particulars as a general guide to give a broad description of the property. They are not intended to constitute part of an offer or contract. We have not carried out a structural survey and the services, appliances and specific fittings have not been tested. All photographs, measurements, floorplans and distances referred to are given as a guide and should not be relied upon for the purchase of carpets or any other fixtures or fittings. Room measurements are maximum unless otherwise stated. Lease details, service charges and ground rent (where applicable) are given as a guide only and should be checked and confirmed by your Solicitor prior to exchange of contracts.
Porch
Kitchen/Breakfast Room - 4.42m x 3.05m (14'6" x 10'0")
Dining Room - 3.71m x 2.69m (12'2" x 8'10")
Living Room - 5.18m x 3.43m (17'0" x 11'3")
Inner Hallway
Cloakroom/ WC - 1.42m x 0.76m (4'8" x 2'6")
Bedroom Four - 4.57m x 3.12m (15'0" x 10'3")
Shower Room - 1.12m x 0.89m (3'8" x 2'11")
CellarFIRST FLOOR -
Landing
Master Bedroom - 4.75m x 3.99m (15'7" x 13'1")
Ensuite - 1.98m x 1.55m (6'6" x 5'1")
Balcony
Bedroom Two - 3.51m x 2.82m (11'6" x 9'3")
Bedroom Three - 3.61m x 1.75m (11'10" x 5'9")EXTERNAL -
Courtyard GardenTENURE -
FreeholdCOUNCIL TAX -
Thanet District Council
Band C (£1,951.68 PA)EPC RATING -
59 | DAGENTS NOTE - In Compliance with the Consumer Protection from Unfair Trading Regulations 2008 we have prepared these sales particulars as a general guide to give a broad description of the property. They are not intended to constitute part of an offer or contract. We have not carried out a structural survey and the services, appliances and specific fittings have not been tested. All photographs, measurements, floorplans and distances referred to are given as a guide and should not be relied upon for the purchase of carpets or any other fixtures or fittings. Room measurements are maximum unless otherwise stated. Lease details, service charges and ground rent (where applicable) are given as a guide only and should be checked and confirmed by your Solicitor prior to exchange of contracts.
Council tax
First listed
Over a month agoEnergy Performance Certificate
Broadstairs, CT10
Placebuzz mortgage repayment calculator
Monthly repayment
The Est. Mortgage is for a 25 years repayment mortgage based on a 10% deposit and a 5.5% annual interest. It is only intended as a guide. Make sure you obtain accurate figures from your lender before committing to any mortgage. Your home may be repossessed if you do not keep up repayments on a mortgage.
Broadstairs, CT10 - Streetview
DISCLAIMER: Property descriptions and related information displayed on this page are marketing materials provided by Alexander Russell - Westgate-on-Sea. Placebuzz does not warrant or accept any responsibility for the accuracy or completeness of the property descriptions or related information provided here and they do not constitute property particulars. Please contact Alexander Russell - Westgate-on-Sea for full details and further information.





