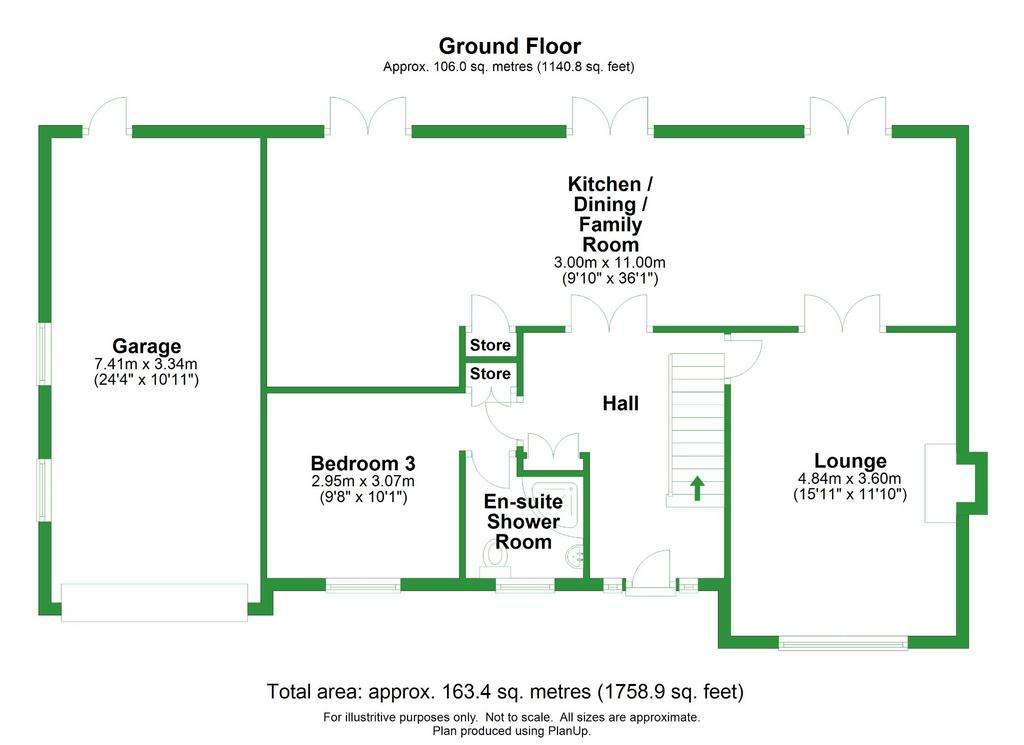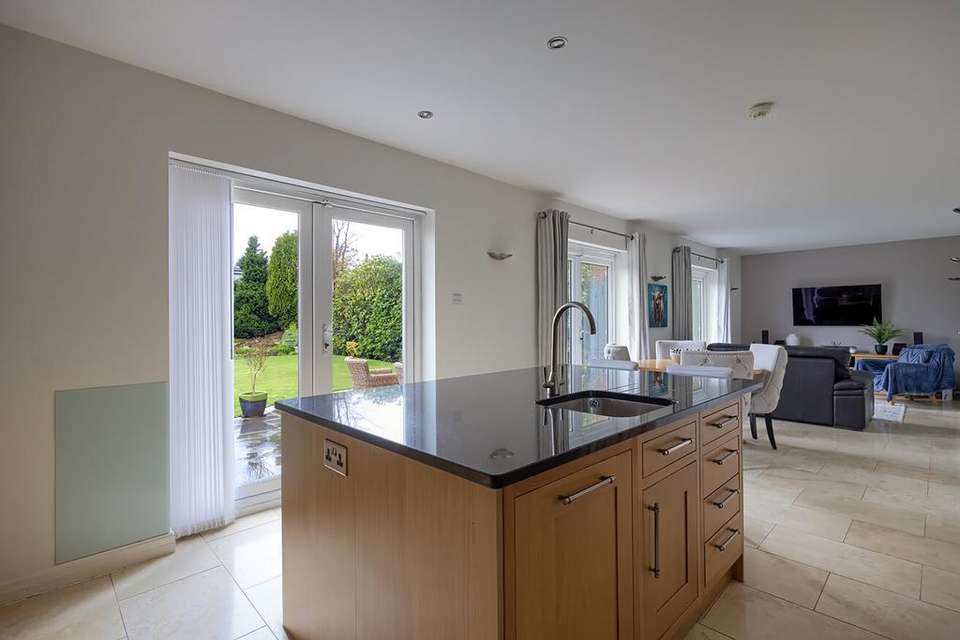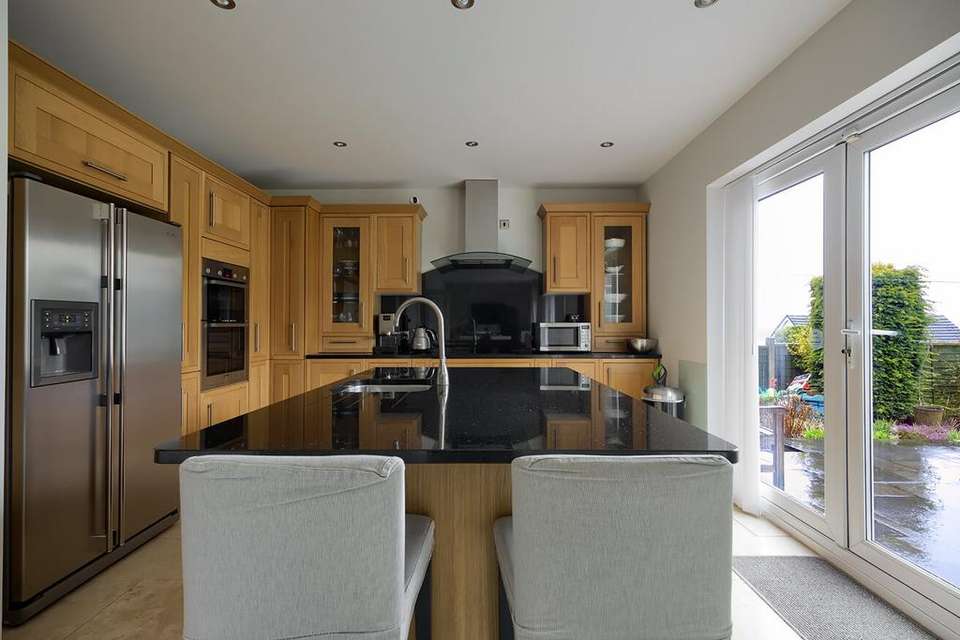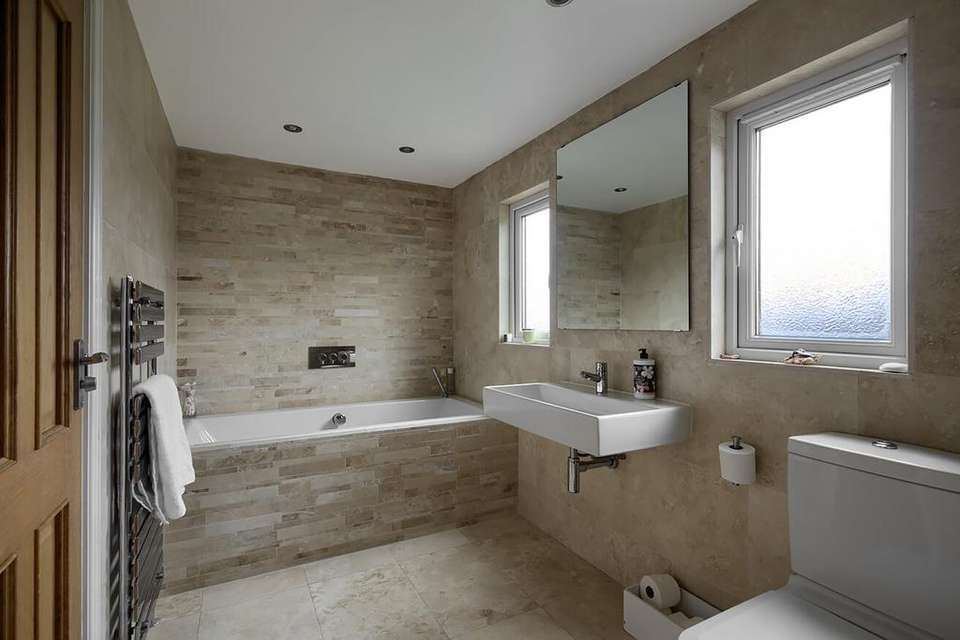3 bedroom detached house for sale
St. Johns Close, Burnley BB12detached house
bedrooms

Property photos




+19
Property description
BRIEF SUMMARYA stunning, well presented three bedroom dormer bungalow, set in a quiet cul-de-sac in the sought after village of Read, briefly comprises a lounge, open plan kitchen/dining/living space, three double bedrooms, ensuite, study area, family bathroom. Large Westerly facing garden to rear. Garage and multi – vehicle driveway.
LOUNGEA spacious, light lounge briefly comprises a feature limestone fireplace, double glazed window to front of property, wood flooring, radiator, ceiling light point and French doors leading into a second living space.
KITCHEN/DINING/FAMILY ROOMA fully fitted kitchen with a range of base and wall mounted units with complementary granite worktops briefly comprises a four-ring induction hob with overhead extractor, Bosch double oven, and Bosch dishwasher, a kitchen island with base units, undermount sink, stainless steel mixer tap, integrated storage with plumbed washer and Travertine tiled flooring, plumbed underfloor heating runs throughout the whole room, as well as three sets of UPVC double doors opening onto the patio area.
BEDROOM ONEA spacious double bedroom located on the first floor with two double-glazed windows, carpeted flooring, radiators, ceiling spotlights, and ceiling light point.
BEDROOM TWO Another double bedroom located on the first floor with double-glazed windows overlooking the side and rear, integrated eaves storage, carpeted flooring, radiator, ceiling spotlights, and ceiling light point.
BATHROOMA Villeroy and Boch family bathroom briefly comprising a double ended bath with shower attachment, walk-in rainfall shower with additional hose attachment, low level wc, floating basin sink, towel warmers, Travertine tiled flooring, and ceiling spotlights.
LANDING/STUDY The first floor landing boasts a large space, currently utilized as a study with carpeted flooring, ceiling light point and window to front of property.
BEDROOM THREE WITH ENSUITE The third double bedroom is located on the ground floor and briefly comprises a double-glazed window to the front of the property, integrated storage, carpeted flooring, a radiator, and ceiling light point.The ensuite comprises an electric shower, low level wc and pedestal sink.
EXTERNAL To the rear of the property is a large Westerly-facing garden with a black Indian limestone patio area and large lawned area with plant borders with accessibility to the garage and gated access to the side of property.
ADDITIONAL INFORMATIONTenure = FreeholdCouncil Tax Band = E
LOUNGEA spacious, light lounge briefly comprises a feature limestone fireplace, double glazed window to front of property, wood flooring, radiator, ceiling light point and French doors leading into a second living space.
KITCHEN/DINING/FAMILY ROOMA fully fitted kitchen with a range of base and wall mounted units with complementary granite worktops briefly comprises a four-ring induction hob with overhead extractor, Bosch double oven, and Bosch dishwasher, a kitchen island with base units, undermount sink, stainless steel mixer tap, integrated storage with plumbed washer and Travertine tiled flooring, plumbed underfloor heating runs throughout the whole room, as well as three sets of UPVC double doors opening onto the patio area.
BEDROOM ONEA spacious double bedroom located on the first floor with two double-glazed windows, carpeted flooring, radiators, ceiling spotlights, and ceiling light point.
BEDROOM TWO Another double bedroom located on the first floor with double-glazed windows overlooking the side and rear, integrated eaves storage, carpeted flooring, radiator, ceiling spotlights, and ceiling light point.
BATHROOMA Villeroy and Boch family bathroom briefly comprising a double ended bath with shower attachment, walk-in rainfall shower with additional hose attachment, low level wc, floating basin sink, towel warmers, Travertine tiled flooring, and ceiling spotlights.
LANDING/STUDY The first floor landing boasts a large space, currently utilized as a study with carpeted flooring, ceiling light point and window to front of property.
BEDROOM THREE WITH ENSUITE The third double bedroom is located on the ground floor and briefly comprises a double-glazed window to the front of the property, integrated storage, carpeted flooring, a radiator, and ceiling light point.The ensuite comprises an electric shower, low level wc and pedestal sink.
EXTERNAL To the rear of the property is a large Westerly-facing garden with a black Indian limestone patio area and large lawned area with plant borders with accessibility to the garage and gated access to the side of property.
ADDITIONAL INFORMATIONTenure = FreeholdCouncil Tax Band = E
Interested in this property?
Council tax
First listed
Over a month agoEnergy Performance Certificate
St. Johns Close, Burnley BB12
Marketed by
Pendle Hill Properties - Longridge 74 Berry lane Longridge, Lancashire PR3 3WHPlacebuzz mortgage repayment calculator
Monthly repayment
The Est. Mortgage is for a 25 years repayment mortgage based on a 10% deposit and a 5.5% annual interest. It is only intended as a guide. Make sure you obtain accurate figures from your lender before committing to any mortgage. Your home may be repossessed if you do not keep up repayments on a mortgage.
St. Johns Close, Burnley BB12 - Streetview
DISCLAIMER: Property descriptions and related information displayed on this page are marketing materials provided by Pendle Hill Properties - Longridge. Placebuzz does not warrant or accept any responsibility for the accuracy or completeness of the property descriptions or related information provided here and they do not constitute property particulars. Please contact Pendle Hill Properties - Longridge for full details and further information.
























