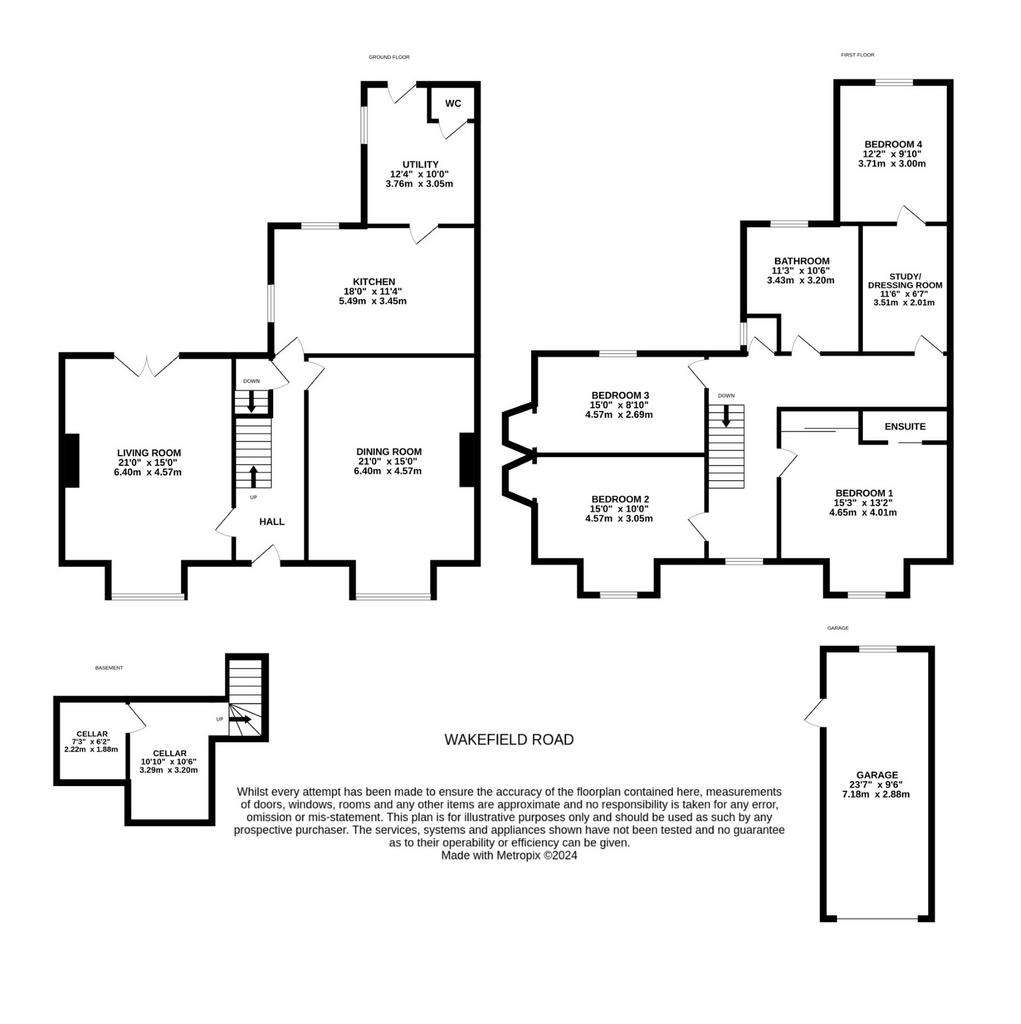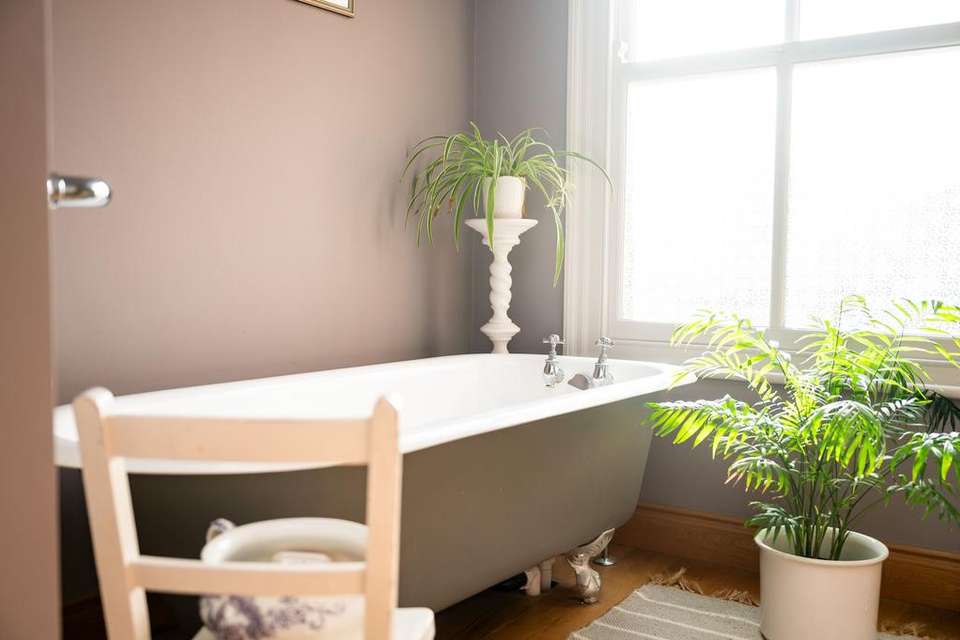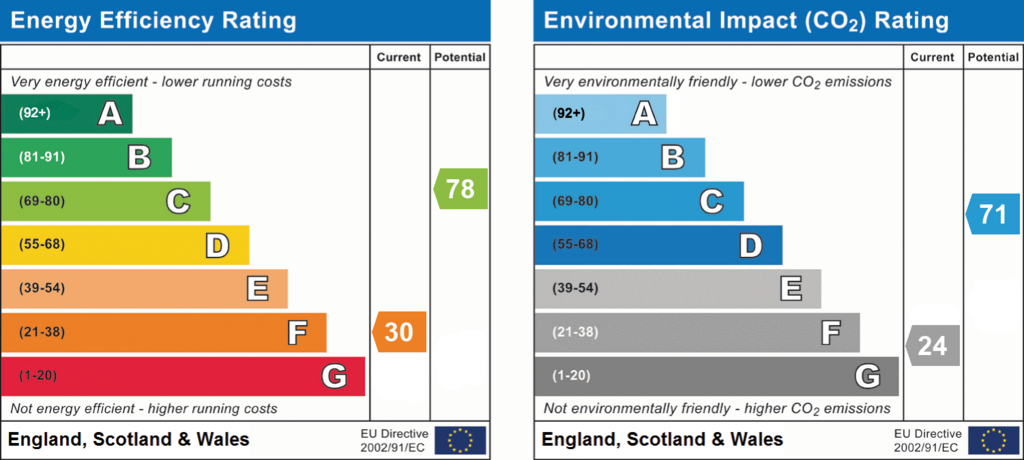4 bedroom cottage for sale
Horbury, WF4house
bedrooms

Property photos




+25
Property description
A BEAUTIFULLY POSITIONED, PERIOD FAMILY HOME WITH FOUR DOUBLE BEDROOMS, ADDITIONAL STUDY/DRESSING ROOM, TWO BEAUTIFUL SITTING ROOMS, ONE BEING USED AS A DINING ROOM AND A FABULOUS BREAKFAST KITCHEN, ALL OFF A PERIOD STYLE ENTRANCE HALL AND SERVED BY UTILITY ROOM AND W.C. THIS TRULY IS A VERY SPECIAL FAMILY HOME, ATTACHED TO ITS NEIGHBOUR THE HOME HAS CHARM, CHARACTER, DELIGHTFUL GARDENS, SUNNY ASPECT AND OF COURSE, IS IN THE EVER POPULAR LOCATION. VIEWING IS HIGHLY RECOMMENDED TO FULLY UNDERSTAND AND APPRECIATE THIS WELL BALANCED, BEAUTIFULLY PRESENTED FAMILY HOME.
EPC Rating: F ENTRANCE PORCH Beautiful entrance door gives access to the simply delightful entrance hallway. This as the photographs suggest has a fabulous period ceramic tiled floor, many period features including spindle balustrading with carved Newel post, delightful Cornish mouldings and central heating radiator cover. Characterful doors are to be found throughout this home; one such door gives access through to the sitting room. SITTING ROOM (4.57m x 6.4m) A beautiful room with windows to the front and twin timber and glazed doors to the rear, high ceiling height once again, with high period style coving and delightful fireplace with gas living flame fire. All is decorated to a high standard and has a picture rail. Across the hallway, a doorway leads through to the second sitting room/dining room. SECOND SITTING ROOM/DINING ROOM (4.57m x 6.4m) Once again, beautifully presented having fabulous period features including central ceiling rose with chandelier point, coving to the ceiling, twin windows, fabulous period fireplace of slate with cast iron and decorative tiled inset with open fired grate. The room truly needs to be viewed to be fully appreciated and understood, the same can be said for the breakfast kitchen. BREAKFAST KITCHEN (3.45m x 5.49m) Having a lovely outlook over the property’s rear gardens and a further window to the side. This room once again, has a stunning fireplace with a multi fuel burning cast iron stove, raised stone hearth and stone surround, with inset lighting, there is a fabulous range of units at both the high and low level with rage style oven, ceramic butter style sink and plumbing for a dishwasher. The room has a period style door leading through to the utility room. UTILITY ROOM (3.05m x 3.76m) A good sized room with attractive flooring, external door out to the rear gardens (everyday entrance) and a period sash window giving a pleasant outlook to the side. DOWNSTAIRS W.C Fitted with high specification concealed cistern W.C and shaped ceramic surface mounted wash hand basin with stylish chrome mixer tap over. FIRST FLOOR LANDING A staircase rises to the delightful first floor landing, once again with picture rail and window giving a pleasant outlook to the front. A doorway leads to bedroom one. BEDROOM ONE (4.01m x 4.65m) A large and impressive room with a fabulous bay window with twin windows and coloured leaded glazing at the upper levels. The room has a fabulous fireplace, and a doorway leads through to the en-suite. BEDROOM ONE EN-SUITE This is fitted with a low level W.C, pedestal wash hand basin, shower cubicle and has appropriate tiling. BEDROOM TWO (3.05m x 4.57m) Once again, an impressive double room with delightful period style windows to the front with coloured leaded glazing at the upper level. BEDROOM THREE (2.69m x 4.57m) Once again, a particularly pleasant double room with an outlook over the property’s rear gardens. Once again, this has a period style fireplace. STUDY/DRESSING ROOM (2.01m x 3.51m) A most useful and well used room, used as a study and hobby’s room, it is a way through to bedroom four and can be used as in conjunction with bedroom four. BEDROOM FOUR Bedroom four is a lovely double room, again with a pleasant outlook over the rear gardens. HOUSE BATHROOM Superbly presented with attractive timber flooring, good sized shower with attractive high specification fittings, low level W.C with polished timber seat, vanity unit with inset wash hand basin, and delightful ball and claw foot period style bath. There is a chandelier point and wall light points. Garden Whilst ever the property fronts onto Wakefield Road, everyday family life takes place from Lacey Street. Here there is a short driveway with good sized, high quality garage. Rear Garden The rear gardens are where family life takes place, it enjoys a particularly sunny aspect and has a delightful combination of shaped lawn, attractive pathways, mature shrubbery, and trees. There is also a sitting out area directly in front of the twin glazed doors through to the sitting room. Front Garden The property has an attractive garden area with mature shrubbery and trees and a stake style fencing. It should be noted that the property is attached to a neighbour, this neighbour is to the Horbury side of the property and is not easy to distinguish when driving past the home, therefore viewing is highly recommended. Parking - Garage This garage has an up and over door and is particularly long and has a window to the rear.
EPC Rating: F ENTRANCE PORCH Beautiful entrance door gives access to the simply delightful entrance hallway. This as the photographs suggest has a fabulous period ceramic tiled floor, many period features including spindle balustrading with carved Newel post, delightful Cornish mouldings and central heating radiator cover. Characterful doors are to be found throughout this home; one such door gives access through to the sitting room. SITTING ROOM (4.57m x 6.4m) A beautiful room with windows to the front and twin timber and glazed doors to the rear, high ceiling height once again, with high period style coving and delightful fireplace with gas living flame fire. All is decorated to a high standard and has a picture rail. Across the hallway, a doorway leads through to the second sitting room/dining room. SECOND SITTING ROOM/DINING ROOM (4.57m x 6.4m) Once again, beautifully presented having fabulous period features including central ceiling rose with chandelier point, coving to the ceiling, twin windows, fabulous period fireplace of slate with cast iron and decorative tiled inset with open fired grate. The room truly needs to be viewed to be fully appreciated and understood, the same can be said for the breakfast kitchen. BREAKFAST KITCHEN (3.45m x 5.49m) Having a lovely outlook over the property’s rear gardens and a further window to the side. This room once again, has a stunning fireplace with a multi fuel burning cast iron stove, raised stone hearth and stone surround, with inset lighting, there is a fabulous range of units at both the high and low level with rage style oven, ceramic butter style sink and plumbing for a dishwasher. The room has a period style door leading through to the utility room. UTILITY ROOM (3.05m x 3.76m) A good sized room with attractive flooring, external door out to the rear gardens (everyday entrance) and a period sash window giving a pleasant outlook to the side. DOWNSTAIRS W.C Fitted with high specification concealed cistern W.C and shaped ceramic surface mounted wash hand basin with stylish chrome mixer tap over. FIRST FLOOR LANDING A staircase rises to the delightful first floor landing, once again with picture rail and window giving a pleasant outlook to the front. A doorway leads to bedroom one. BEDROOM ONE (4.01m x 4.65m) A large and impressive room with a fabulous bay window with twin windows and coloured leaded glazing at the upper levels. The room has a fabulous fireplace, and a doorway leads through to the en-suite. BEDROOM ONE EN-SUITE This is fitted with a low level W.C, pedestal wash hand basin, shower cubicle and has appropriate tiling. BEDROOM TWO (3.05m x 4.57m) Once again, an impressive double room with delightful period style windows to the front with coloured leaded glazing at the upper level. BEDROOM THREE (2.69m x 4.57m) Once again, a particularly pleasant double room with an outlook over the property’s rear gardens. Once again, this has a period style fireplace. STUDY/DRESSING ROOM (2.01m x 3.51m) A most useful and well used room, used as a study and hobby’s room, it is a way through to bedroom four and can be used as in conjunction with bedroom four. BEDROOM FOUR Bedroom four is a lovely double room, again with a pleasant outlook over the rear gardens. HOUSE BATHROOM Superbly presented with attractive timber flooring, good sized shower with attractive high specification fittings, low level W.C with polished timber seat, vanity unit with inset wash hand basin, and delightful ball and claw foot period style bath. There is a chandelier point and wall light points. Garden Whilst ever the property fronts onto Wakefield Road, everyday family life takes place from Lacey Street. Here there is a short driveway with good sized, high quality garage. Rear Garden The rear gardens are where family life takes place, it enjoys a particularly sunny aspect and has a delightful combination of shaped lawn, attractive pathways, mature shrubbery, and trees. There is also a sitting out area directly in front of the twin glazed doors through to the sitting room. Front Garden The property has an attractive garden area with mature shrubbery and trees and a stake style fencing. It should be noted that the property is attached to a neighbour, this neighbour is to the Horbury side of the property and is not easy to distinguish when driving past the home, therefore viewing is highly recommended. Parking - Garage This garage has an up and over door and is particularly long and has a window to the rear.
Interested in this property?
Council tax
First listed
Over a month agoEnergy Performance Certificate
Horbury, WF4
Marketed by
Simon Blyth Estate Agents - Barnsley The Business Village, Unit 2 building 2, Innovation Way Barnsley S75 1JLPlacebuzz mortgage repayment calculator
Monthly repayment
The Est. Mortgage is for a 25 years repayment mortgage based on a 10% deposit and a 5.5% annual interest. It is only intended as a guide. Make sure you obtain accurate figures from your lender before committing to any mortgage. Your home may be repossessed if you do not keep up repayments on a mortgage.
Horbury, WF4 - Streetview
DISCLAIMER: Property descriptions and related information displayed on this page are marketing materials provided by Simon Blyth Estate Agents - Barnsley. Placebuzz does not warrant or accept any responsibility for the accuracy or completeness of the property descriptions or related information provided here and they do not constitute property particulars. Please contact Simon Blyth Estate Agents - Barnsley for full details and further information.






























