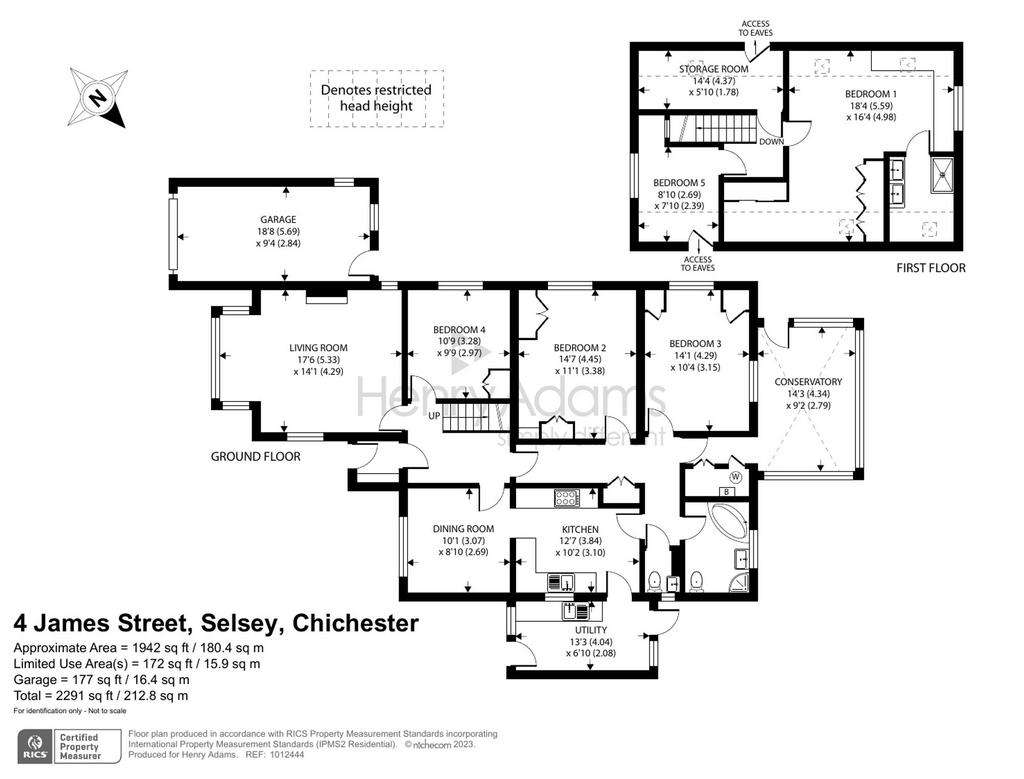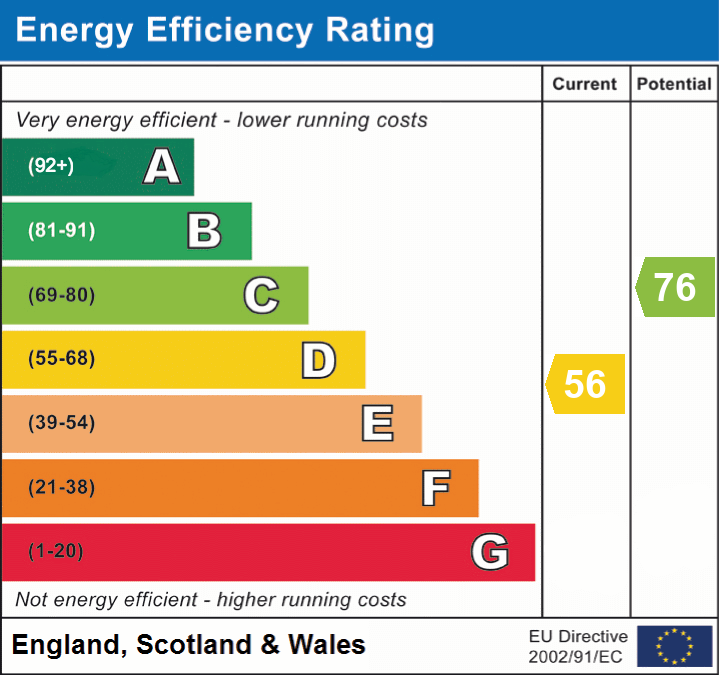5 bedroom chalet for sale
Selsey, PO20house
bedrooms

Property photos




+16
Property description
Positioned in a highly sought-after location just 350 metres from the beach, this remarkable 5-bedroom detached chalet bungalow presents an exceptional opportunity for those seeking a coastal retreat. Boasting a distinctive chalet style design, this property offers a unique and spacious layout, ideal for modern family living.
Stepping inside, you are greeted by a welcoming entrance hall that leads to two reception rooms, allowing for versatile living arrangements. The well-appointed kitchen provides ample space for culinary endeavours and offers easy access to the dining area, making entertaining a breeze. With four well-appointed bedrooms, including a fifth bedroom that could alternatively function as a study or home office, as well as two elegantly finished bathrooms, this property has all the space needed to accommodate a large or growing family.
Externally, this property truly excels, with an extensive and sweeping in and out driveway that provides generous parking for multiple vehicles. This feature ensures that stress-free parking will never be an issue for residents or guests. The beauty of this property extends beyond its interior, as the impressive 18ft tandem garage offers further convenience and storage opportunities for the homeowner.
Boasting a serene coastal location and being offered with no onward chain, this property presents an unmissable opportunity for those seeking a spacious family home in close proximity to the beach. With its exceptional location and abundance of space, this remarkable property allows for a lifestyle of comfort, convenience, and tranquillity. Don't miss out on the chance to make this stunning chalet bungalow your own.
EPC Rating: D Living Room (4.29m x 5.33m) Dining Room (2.69m x 3.07m) Doorway through to: Kitchen (3.1m x 3.84m) Utility Rooom Conservatory style with doors at either end for access to both the front and the rear garden Conservatory (2.79m x 4.34m) Bedroom One principal area plus alcove. Irregular shape with a dressing area, several built in wardrobes with matching drawer units, door to: Bedroom Two Built in twin double wardrobes Bedroom Three Built in twin single wardrobes Bedroom Four Built in double wardrobe Bedroom Five (2.39m x 2.69m) Principal area plus alcove Store Room (1.78m x 4.37m) Limited head height along one side Parking - Garage 18'8 (5.69m) x 9'4 (2.84m) Parking - Driveway Sweeping in & out driveway providing off road parking for multiple vehicles
Stepping inside, you are greeted by a welcoming entrance hall that leads to two reception rooms, allowing for versatile living arrangements. The well-appointed kitchen provides ample space for culinary endeavours and offers easy access to the dining area, making entertaining a breeze. With four well-appointed bedrooms, including a fifth bedroom that could alternatively function as a study or home office, as well as two elegantly finished bathrooms, this property has all the space needed to accommodate a large or growing family.
Externally, this property truly excels, with an extensive and sweeping in and out driveway that provides generous parking for multiple vehicles. This feature ensures that stress-free parking will never be an issue for residents or guests. The beauty of this property extends beyond its interior, as the impressive 18ft tandem garage offers further convenience and storage opportunities for the homeowner.
Boasting a serene coastal location and being offered with no onward chain, this property presents an unmissable opportunity for those seeking a spacious family home in close proximity to the beach. With its exceptional location and abundance of space, this remarkable property allows for a lifestyle of comfort, convenience, and tranquillity. Don't miss out on the chance to make this stunning chalet bungalow your own.
EPC Rating: D Living Room (4.29m x 5.33m) Dining Room (2.69m x 3.07m) Doorway through to: Kitchen (3.1m x 3.84m) Utility Rooom Conservatory style with doors at either end for access to both the front and the rear garden Conservatory (2.79m x 4.34m) Bedroom One principal area plus alcove. Irregular shape with a dressing area, several built in wardrobes with matching drawer units, door to: Bedroom Two Built in twin double wardrobes Bedroom Three Built in twin single wardrobes Bedroom Four Built in double wardrobe Bedroom Five (2.39m x 2.69m) Principal area plus alcove Store Room (1.78m x 4.37m) Limited head height along one side Parking - Garage 18'8 (5.69m) x 9'4 (2.84m) Parking - Driveway Sweeping in & out driveway providing off road parking for multiple vehicles
Council tax
First listed
Over a month agoEnergy Performance Certificate
Selsey, PO20
Placebuzz mortgage repayment calculator
Monthly repayment
The Est. Mortgage is for a 25 years repayment mortgage based on a 10% deposit and a 5.5% annual interest. It is only intended as a guide. Make sure you obtain accurate figures from your lender before committing to any mortgage. Your home may be repossessed if you do not keep up repayments on a mortgage.
Selsey, PO20 - Streetview
DISCLAIMER: Property descriptions and related information displayed on this page are marketing materials provided by Henry Adams - Selsey. Placebuzz does not warrant or accept any responsibility for the accuracy or completeness of the property descriptions or related information provided here and they do not constitute property particulars. Please contact Henry Adams - Selsey for full details and further information.





















