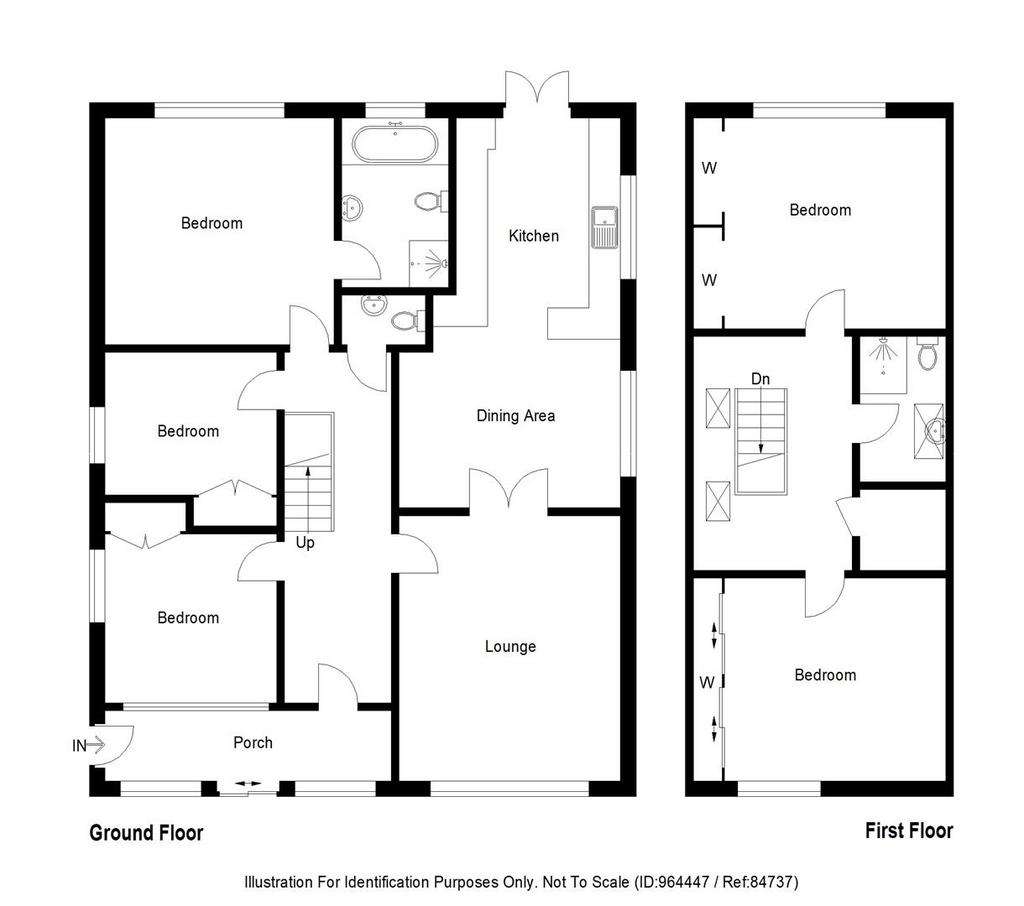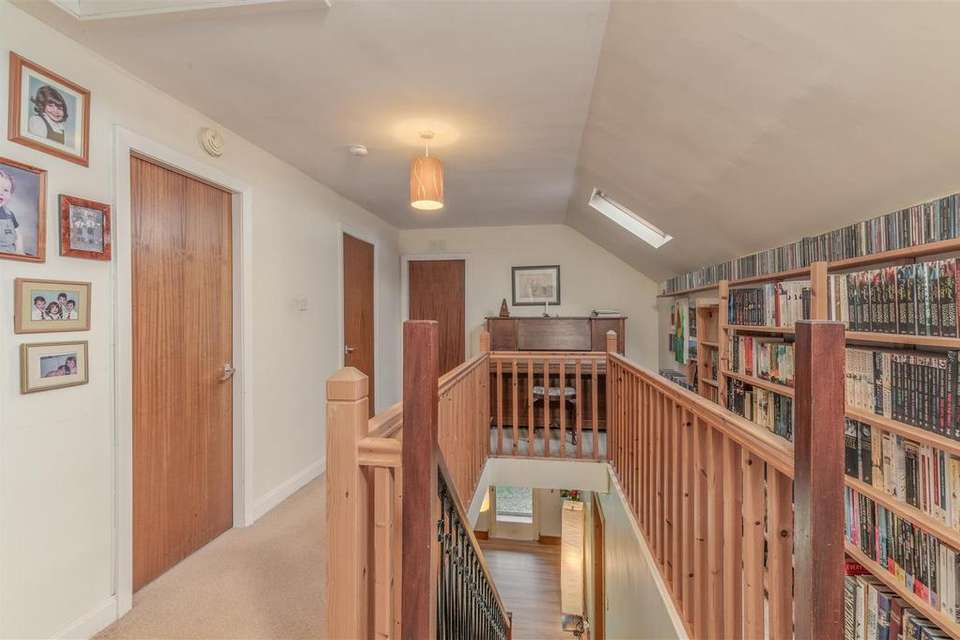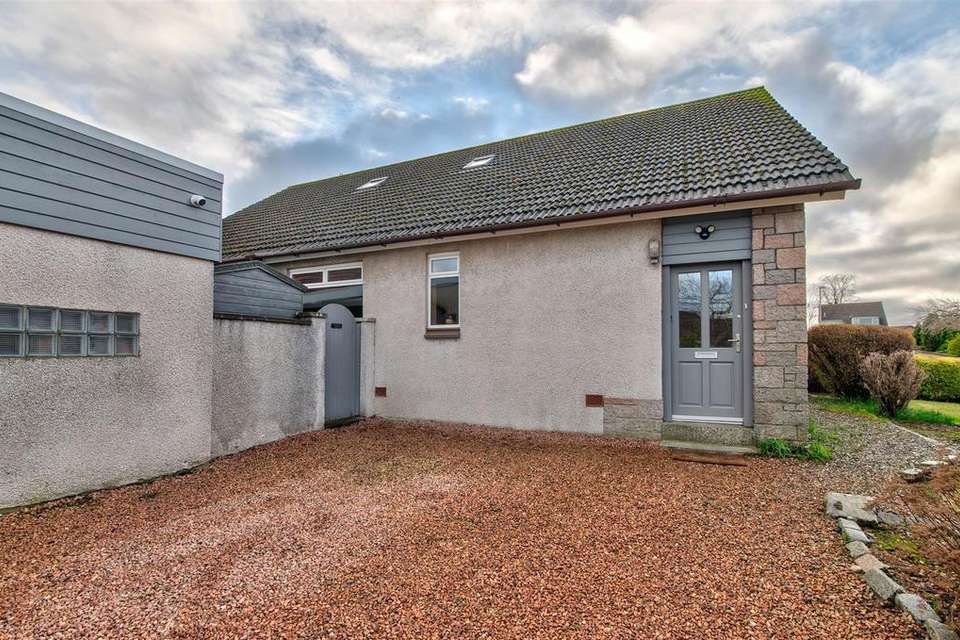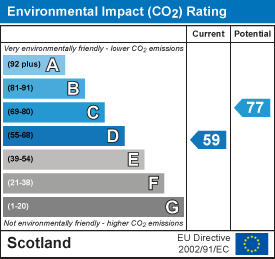5 bedroom detached house for sale
Potters Park Crescent, Forfar DD8detached house
bedrooms

Property photos




+25
Property description
Rosie Fraser Real Estate is delighted to market this amazing five bedroom detached family home in a sought-after residential area.
The property comprises of :
Downstairs, a bright front entrance vestibule with all glass front. This is a perfect place for taking off clothes after a long walk in the countryside. The large and open entrance hall leads to a spacious lounge with windows to the front and side which allows natural light to flood the room. There is also a feature fireplace.
The kitchen is a brilliant family and entertaining space accessed through double doors from the lounge to create an even larger area. There is room for a large family dining table and comfortable seating area. The French doors lead to the rear garden. Integrated appliances are fridge, freezer, and dishwasher. The Master bedroom is a good size double room which benefits from four-piece ensuite bathroom. The second bedroom is a double room with fitted wardrobes and the final bedroom on the ground floor is a double bedroom with fitted wardrobes. This room is currently utilised as a Home Office.
On the upper level, there is a further two great size double bedrooms with fitted wardrobes and benefiting from fantastic views over Forfar. There is also a family shower room, large storage cupboard and feature gallery on this level.
Externally, the property sits on a substantial corner plot. There is a large double entrance driveway which provides off street parking for multiple vehicles. The property can be accessed from Potters Park Crescent and from Potters Park.
The rear garden is over two levels, an entertainers and family's Paradise. There is a slabbed seating/barbecue area which is covered and can enjoy all year round. Making your way up the garden there is lawned areas for which is perfect for children to play as well as two further patio areas.
The Double Garage has electric door, fully insulated roof, and internally has electricity and utility area.
Situated in a quiet residential area, very close to local amenities, close to excellent public transport links, Western edge of Forfar, less than 15 minutes to Dundee, fabulous country walks right on the doorstep and easy access to both the Glens and the coast.
Forfar itself is a hidden gem for both adults and children. There are extremely active community focused rugby, cricket and football clubs, a community campus, leisure centre and ample bars, restaurants, shops and supermarkets.
Room measurements approx :
Entrance porch - 5.3m * 1.43m
Cloack/WC - 1.1m * 1.4m
Lounge - 5.25m * 4.24m
Kitchen/Dining/Family Room - 7.4m * 4.36m
Bedroom 1 - 4.44m * 3.7m
En Suite Bathroom - 2.5m * 2m
Bedroom 2 - 3.22m * 3,5m
Bedroom 3 - 3.3m * 3.2m
Bedroom 4 - 3.7m * 4.25m
Bedroom 5 - 3.74m * 4.27m
Shower Room - 1.76m * 2.8m
The property comprises of :
Downstairs, a bright front entrance vestibule with all glass front. This is a perfect place for taking off clothes after a long walk in the countryside. The large and open entrance hall leads to a spacious lounge with windows to the front and side which allows natural light to flood the room. There is also a feature fireplace.
The kitchen is a brilliant family and entertaining space accessed through double doors from the lounge to create an even larger area. There is room for a large family dining table and comfortable seating area. The French doors lead to the rear garden. Integrated appliances are fridge, freezer, and dishwasher. The Master bedroom is a good size double room which benefits from four-piece ensuite bathroom. The second bedroom is a double room with fitted wardrobes and the final bedroom on the ground floor is a double bedroom with fitted wardrobes. This room is currently utilised as a Home Office.
On the upper level, there is a further two great size double bedrooms with fitted wardrobes and benefiting from fantastic views over Forfar. There is also a family shower room, large storage cupboard and feature gallery on this level.
Externally, the property sits on a substantial corner plot. There is a large double entrance driveway which provides off street parking for multiple vehicles. The property can be accessed from Potters Park Crescent and from Potters Park.
The rear garden is over two levels, an entertainers and family's Paradise. There is a slabbed seating/barbecue area which is covered and can enjoy all year round. Making your way up the garden there is lawned areas for which is perfect for children to play as well as two further patio areas.
The Double Garage has electric door, fully insulated roof, and internally has electricity and utility area.
Situated in a quiet residential area, very close to local amenities, close to excellent public transport links, Western edge of Forfar, less than 15 minutes to Dundee, fabulous country walks right on the doorstep and easy access to both the Glens and the coast.
Forfar itself is a hidden gem for both adults and children. There are extremely active community focused rugby, cricket and football clubs, a community campus, leisure centre and ample bars, restaurants, shops and supermarkets.
Room measurements approx :
Entrance porch - 5.3m * 1.43m
Cloack/WC - 1.1m * 1.4m
Lounge - 5.25m * 4.24m
Kitchen/Dining/Family Room - 7.4m * 4.36m
Bedroom 1 - 4.44m * 3.7m
En Suite Bathroom - 2.5m * 2m
Bedroom 2 - 3.22m * 3,5m
Bedroom 3 - 3.3m * 3.2m
Bedroom 4 - 3.7m * 4.25m
Bedroom 5 - 3.74m * 4.27m
Shower Room - 1.76m * 2.8m
Interested in this property?
Council tax
First listed
Over a month agoEnergy Performance Certificate
Potters Park Crescent, Forfar DD8
Marketed by
Rosie Fraser Real Estate - Dundee 47 Silver Birch Drive Dundee DD5 3NSPlacebuzz mortgage repayment calculator
Monthly repayment
The Est. Mortgage is for a 25 years repayment mortgage based on a 10% deposit and a 5.5% annual interest. It is only intended as a guide. Make sure you obtain accurate figures from your lender before committing to any mortgage. Your home may be repossessed if you do not keep up repayments on a mortgage.
Potters Park Crescent, Forfar DD8 - Streetview
DISCLAIMER: Property descriptions and related information displayed on this page are marketing materials provided by Rosie Fraser Real Estate - Dundee. Placebuzz does not warrant or accept any responsibility for the accuracy or completeness of the property descriptions or related information provided here and they do not constitute property particulars. Please contact Rosie Fraser Real Estate - Dundee for full details and further information.






























