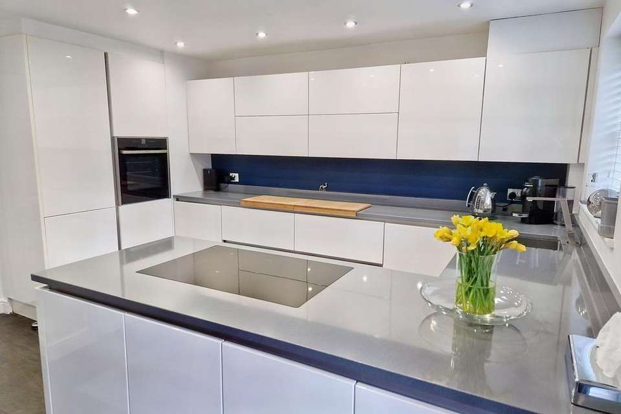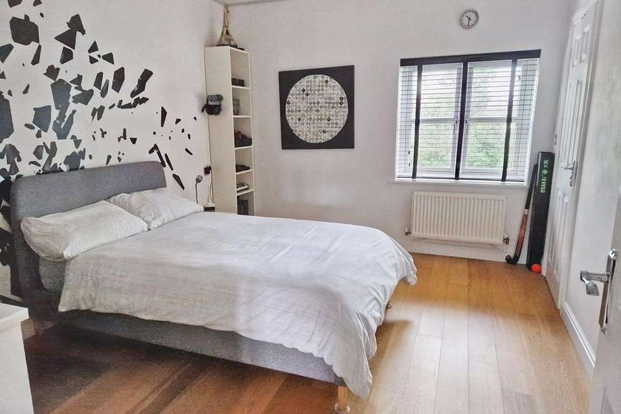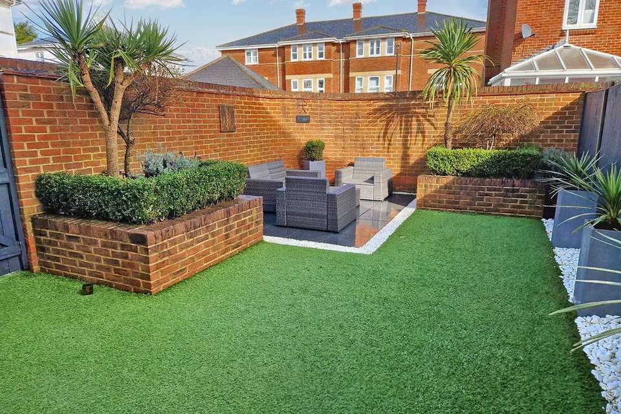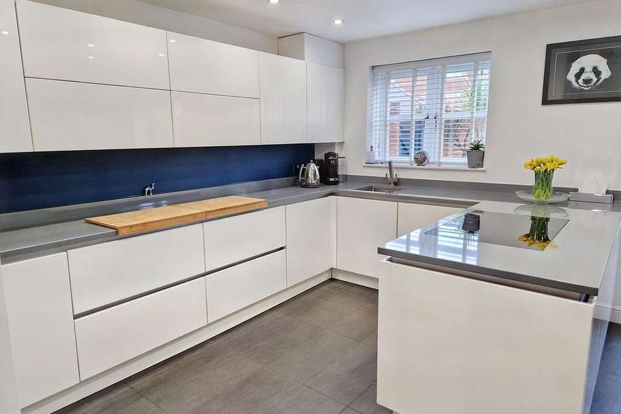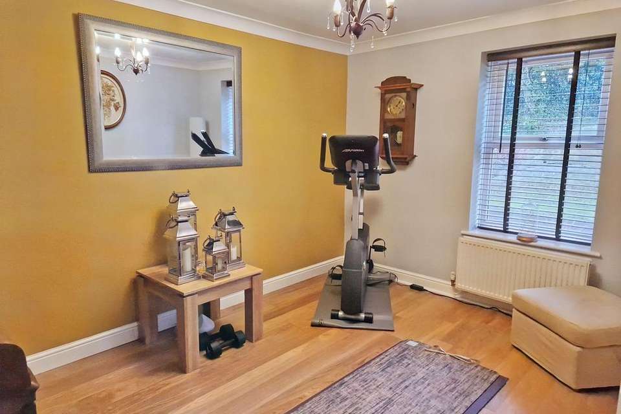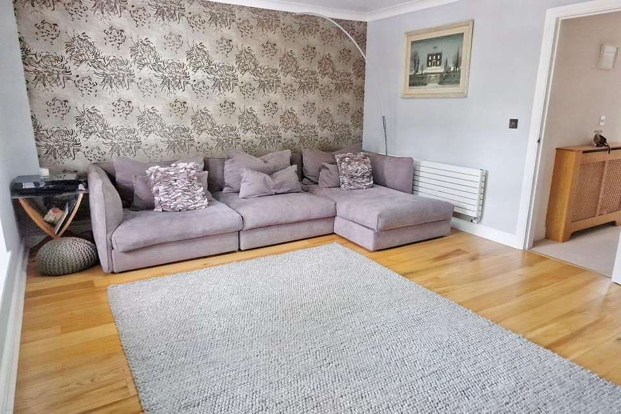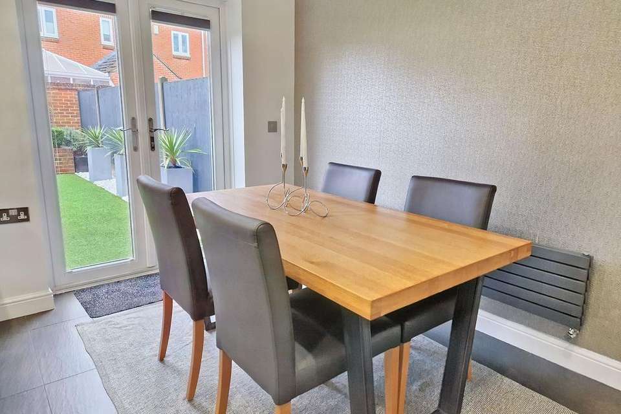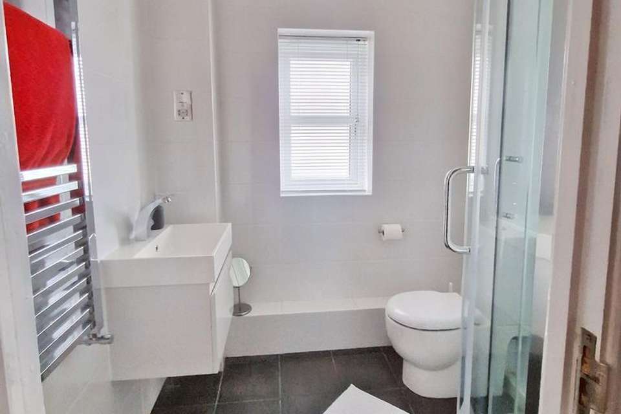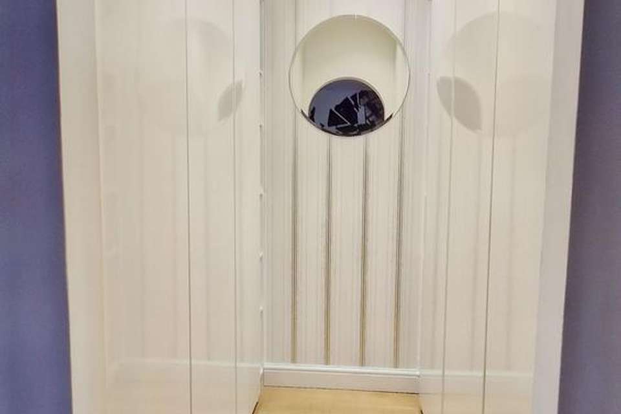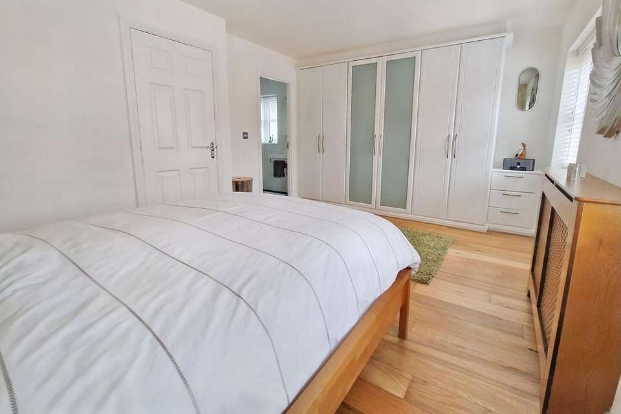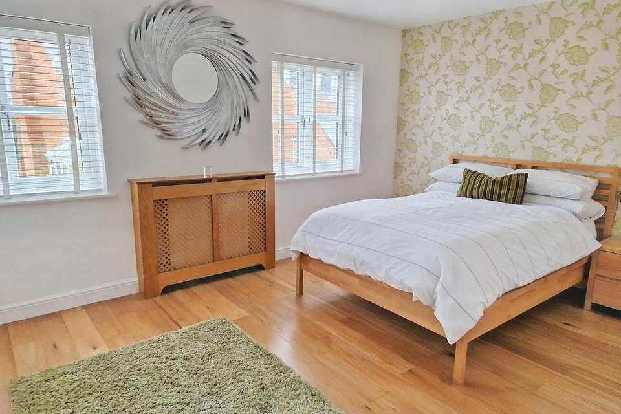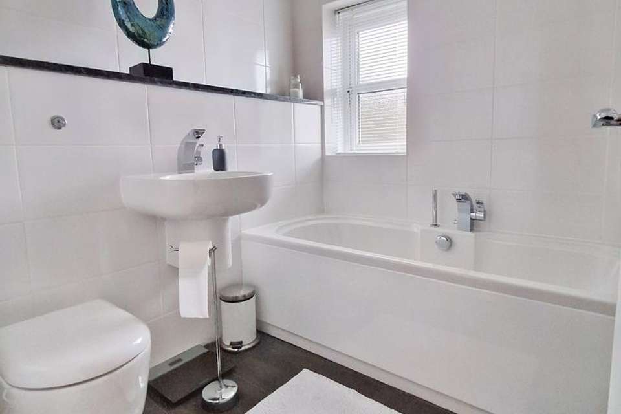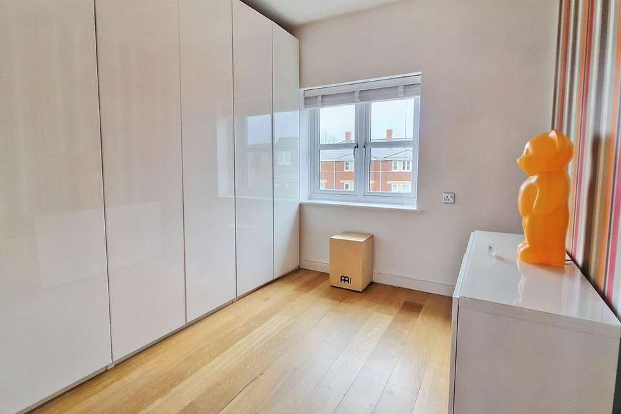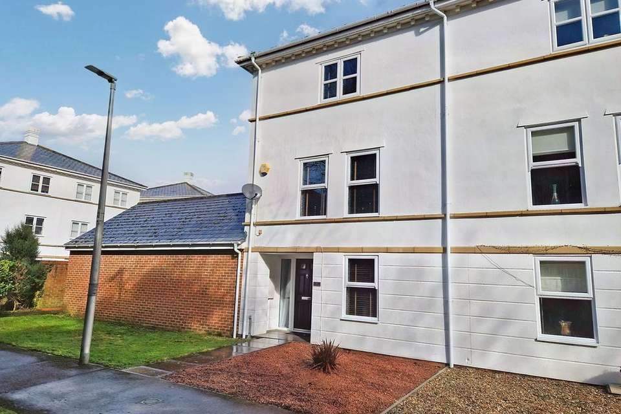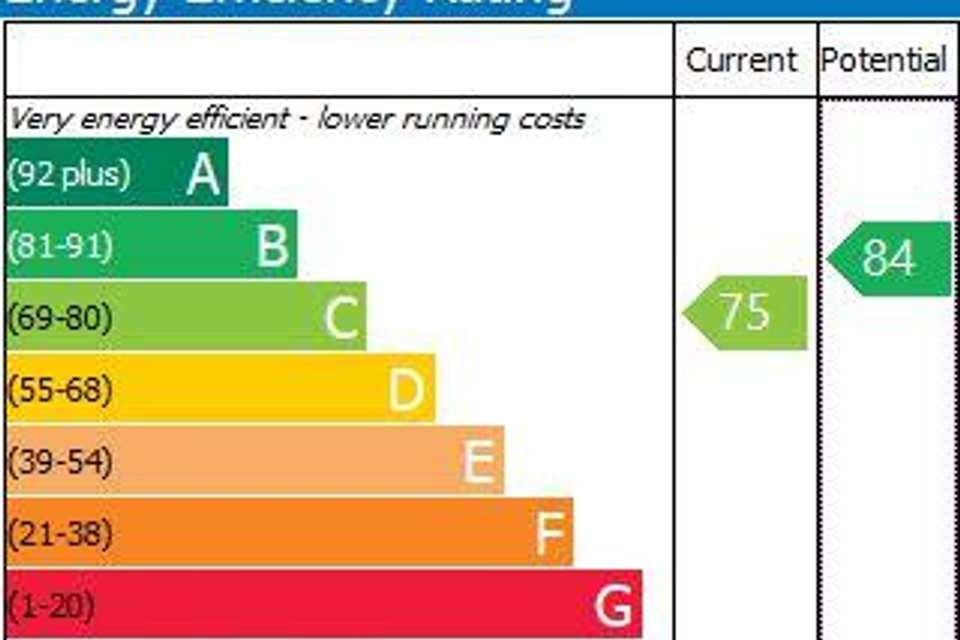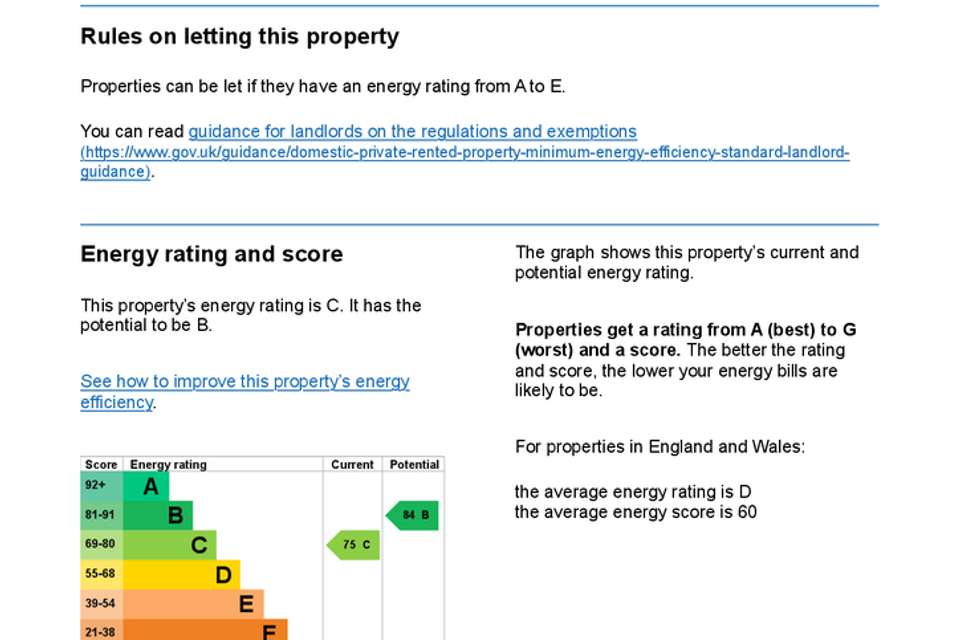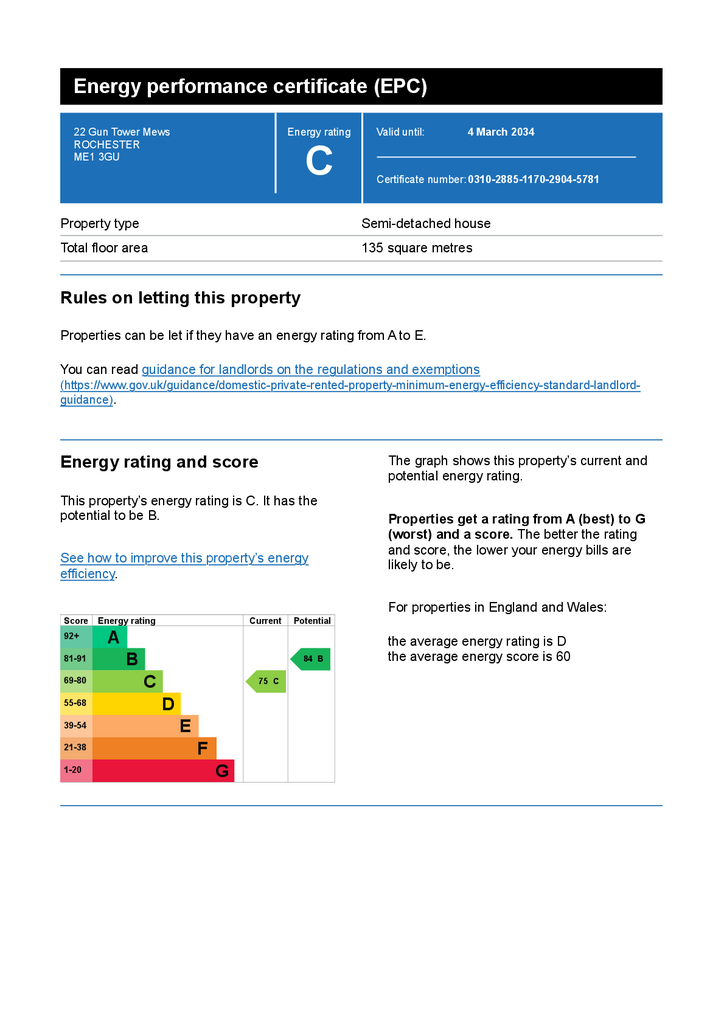4 bedroom semi-detached house for sale
Gun Tower Mews Rochestersemi-detached house
bedrooms
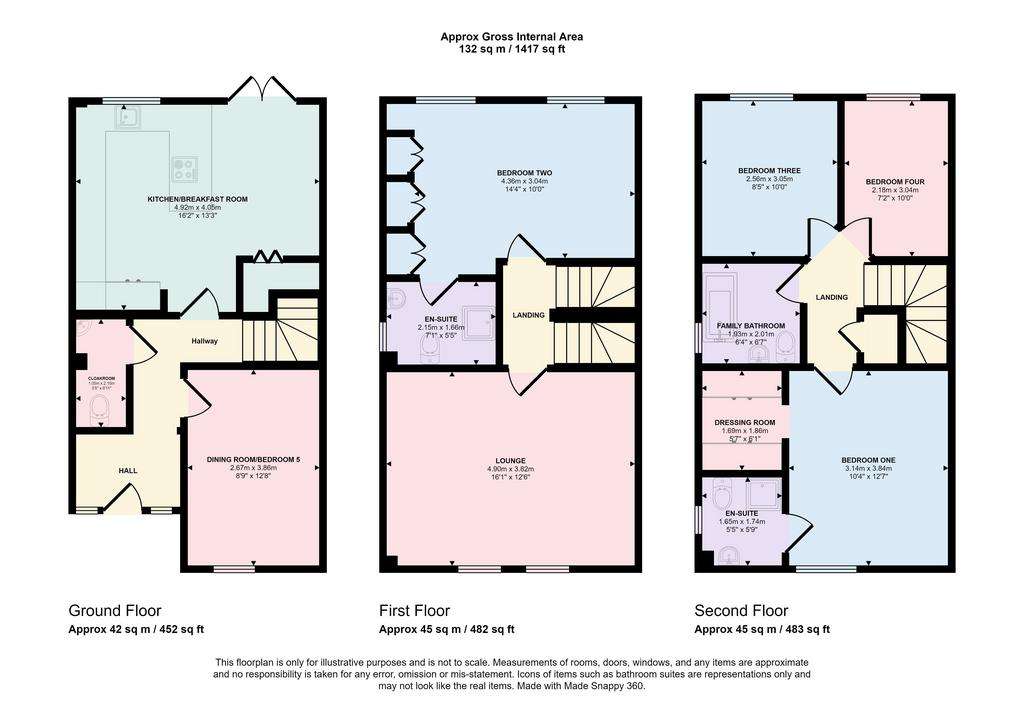
Property photos

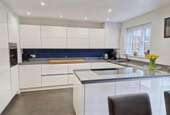
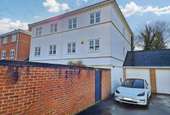
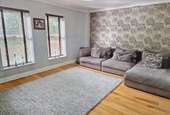
+16
Property description
NO ONWARD CHAIN. Located in one of the most sought after residential roads, set off St Margaret's Street, we are pleased to offer for sale this four bedroomed semi-detached house with excellently designed, maintained and sized accommodation. The house has a 16' lounge, 16' kitchen/breakfast room with the full range of integrated appliances, separate dining room, master bedroom with en-suite and dressing room, second en-suite, full double glazing, garage with two further parking spaces and EV electric car charger point. Situated within a half mile of local schools, both private and state, Riverside walks, the Norman Castle, Cathedral, High Street shops, cafes, restaurants and mainline station with hi-speed services to London. Your internal viewing is highly recommended.
ENTRANCE DOOR to HALL: double glazed windows to front, radiator, engineered oak flooring
CLOAKROOM: wash hand basin, low level w.c, radiator, engineered oak flooring, extractor fan
KITCHEN/DINING ROOM: double glazed window and doors to rear, fitted range of matching wall and base cupboards, silestone worktops with inset sink, built in fridge/freezer, fitted NEFF induction hob and NEFF electric oven, built in dishwasher and washing machine, Ideal Logic gas boiler for central heating and hot water, designer radiator, large understairs cupboard with power point, tiled flooring with underfloor heating
DINING ROOM: double glazed window to front, radiator, engineered oak flooring
FIRST FLOOR LANDING: stairs to second floor, radiator
LOUNGE: double glazed windows to front, designer radiator, engineered oak flooring
BEDROOM TWO: double glazed windows to rear, radiator, engineered oak flooring, fitted wardrobes EN-SUITE SHOWER: double glazed window to side, walk-in shower cubicle with mains fed shower, wash hand basin, low level w.c, towel radiator, tiled walls and floor
SECOND FLOOR LANDING: built-in airing cupboard housing megaflow hot water tank, radiator
BEDROOM ONE: double glazed window to front, engineered oak flooring, radiator DRESSING AREA: built-in wardrobes. EN-SUITE SHOWER: double glazed window to side, shower cubicle with mains fed shower, low level w.c, wash hand basin in unit, radiator, extractor fan, tiled walls and floor
BEDROOM THREE: double glazed window to rear, radiator, engineered oak flooring
BEDROOM FOUR: double glazed window to rear, radiator, access to half boarded and insulated loft space, engineered oak flooring
BATHROOM: double glazed window to side, panelled bath, low level w.c, wash basin, tiled walls and floor, towel radiator, extractor fan
EXTERIOR: FRONT: lawned and shingle garden. REAR GARDEN: low maintenance garden, paved patio areas and artificial lawn, walled boundaries, side gate to rear parking for two cars, EV charge for electric car leading to an ATTACHED GARAGE: up and over door, pitched roof, power and light.
ENTRANCE DOOR to HALL: double glazed windows to front, radiator, engineered oak flooring
CLOAKROOM: wash hand basin, low level w.c, radiator, engineered oak flooring, extractor fan
KITCHEN/DINING ROOM: double glazed window and doors to rear, fitted range of matching wall and base cupboards, silestone worktops with inset sink, built in fridge/freezer, fitted NEFF induction hob and NEFF electric oven, built in dishwasher and washing machine, Ideal Logic gas boiler for central heating and hot water, designer radiator, large understairs cupboard with power point, tiled flooring with underfloor heating
DINING ROOM: double glazed window to front, radiator, engineered oak flooring
FIRST FLOOR LANDING: stairs to second floor, radiator
LOUNGE: double glazed windows to front, designer radiator, engineered oak flooring
BEDROOM TWO: double glazed windows to rear, radiator, engineered oak flooring, fitted wardrobes EN-SUITE SHOWER: double glazed window to side, walk-in shower cubicle with mains fed shower, wash hand basin, low level w.c, towel radiator, tiled walls and floor
SECOND FLOOR LANDING: built-in airing cupboard housing megaflow hot water tank, radiator
BEDROOM ONE: double glazed window to front, engineered oak flooring, radiator DRESSING AREA: built-in wardrobes. EN-SUITE SHOWER: double glazed window to side, shower cubicle with mains fed shower, low level w.c, wash hand basin in unit, radiator, extractor fan, tiled walls and floor
BEDROOM THREE: double glazed window to rear, radiator, engineered oak flooring
BEDROOM FOUR: double glazed window to rear, radiator, access to half boarded and insulated loft space, engineered oak flooring
BATHROOM: double glazed window to side, panelled bath, low level w.c, wash basin, tiled walls and floor, towel radiator, extractor fan
EXTERIOR: FRONT: lawned and shingle garden. REAR GARDEN: low maintenance garden, paved patio areas and artificial lawn, walled boundaries, side gate to rear parking for two cars, EV charge for electric car leading to an ATTACHED GARAGE: up and over door, pitched roof, power and light.
Interested in this property?
Council tax
First listed
Over a month agoEnergy Performance Certificate
Gun Tower Mews Rochester
Marketed by
Machin Lane - Rochester 2b Crow Lane Rochester ME1 1RFPlacebuzz mortgage repayment calculator
Monthly repayment
The Est. Mortgage is for a 25 years repayment mortgage based on a 10% deposit and a 5.5% annual interest. It is only intended as a guide. Make sure you obtain accurate figures from your lender before committing to any mortgage. Your home may be repossessed if you do not keep up repayments on a mortgage.
Gun Tower Mews Rochester - Streetview
DISCLAIMER: Property descriptions and related information displayed on this page are marketing materials provided by Machin Lane - Rochester. Placebuzz does not warrant or accept any responsibility for the accuracy or completeness of the property descriptions or related information provided here and they do not constitute property particulars. Please contact Machin Lane - Rochester for full details and further information.





