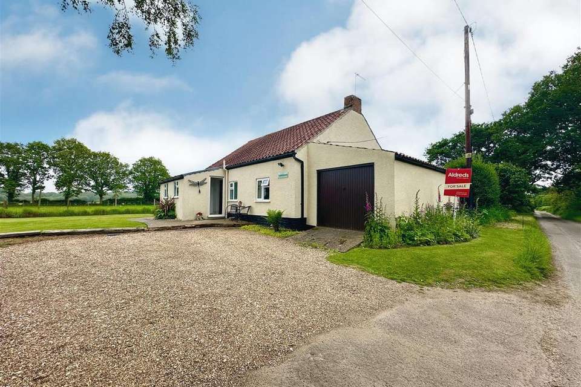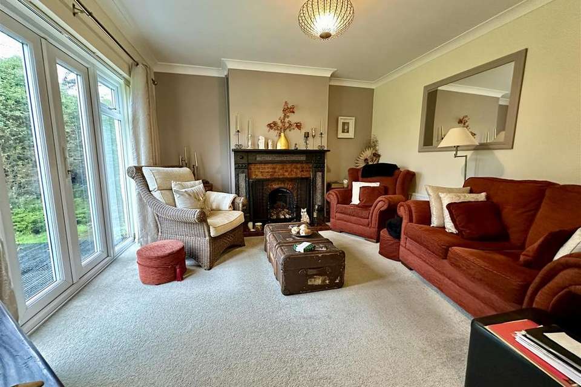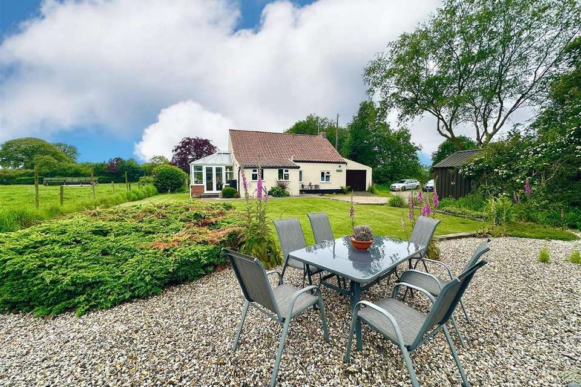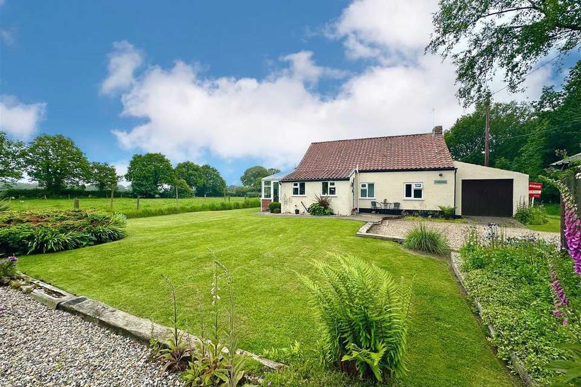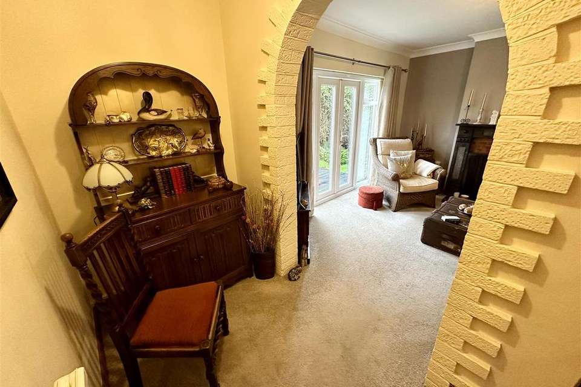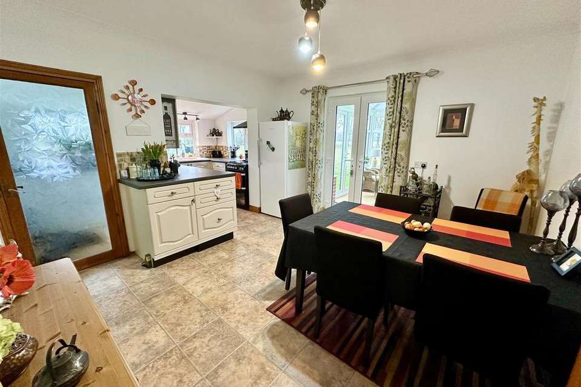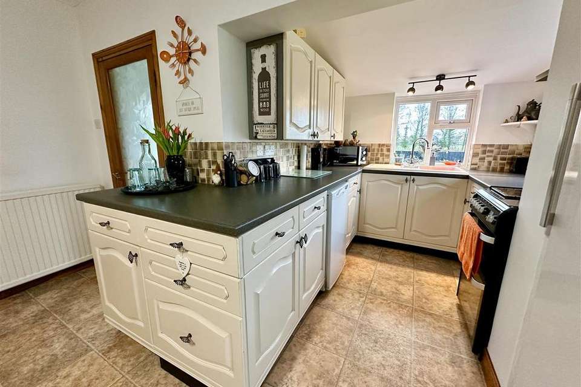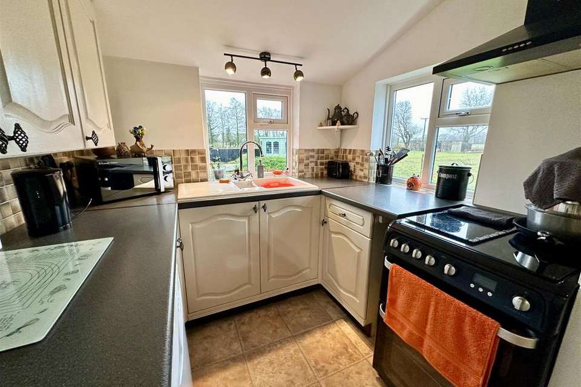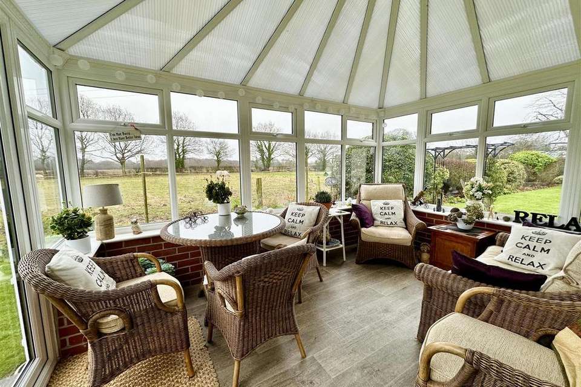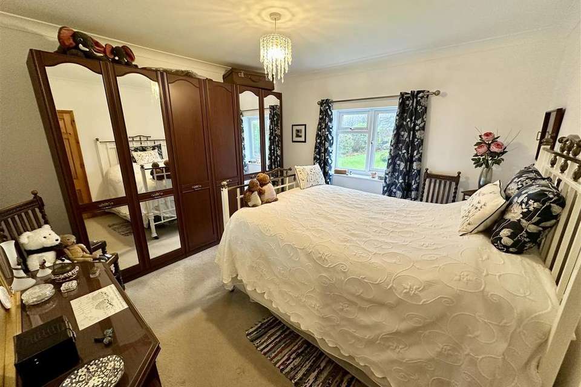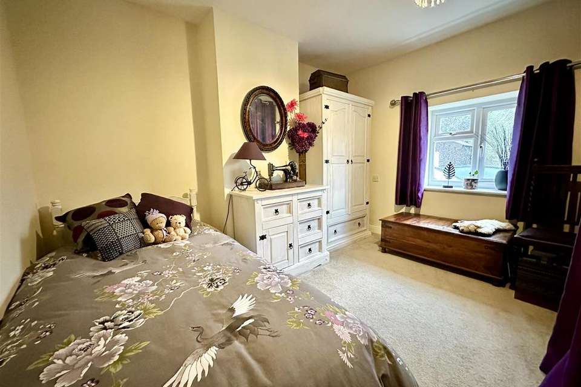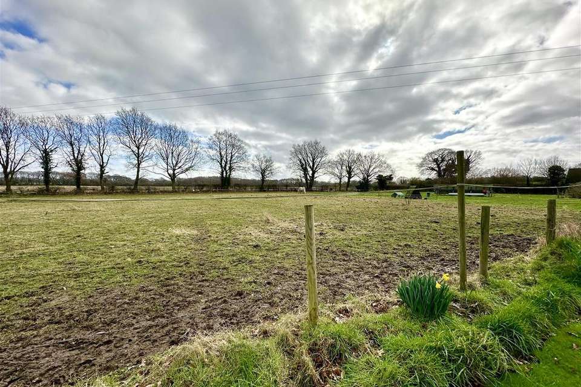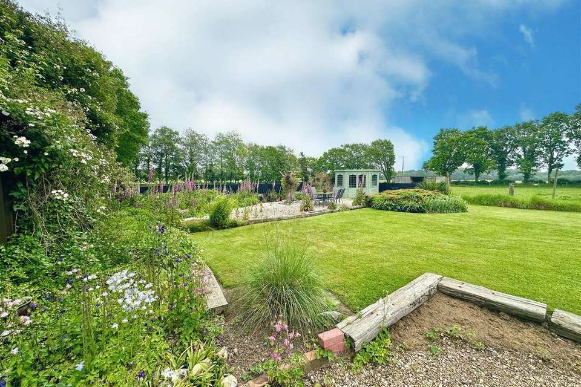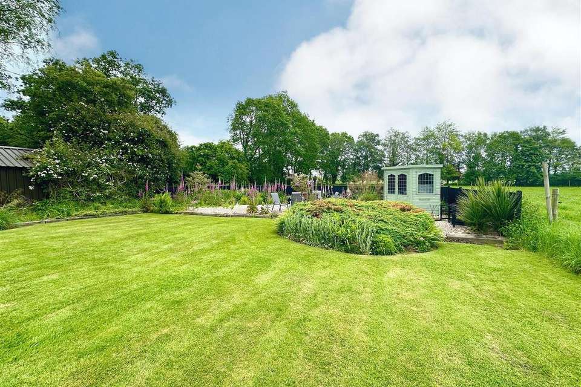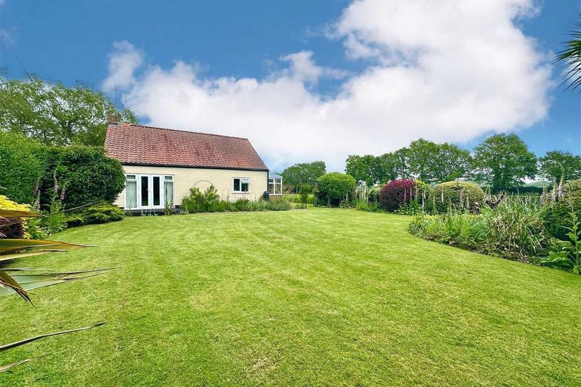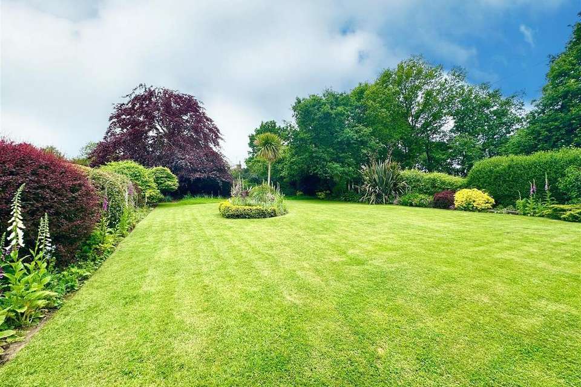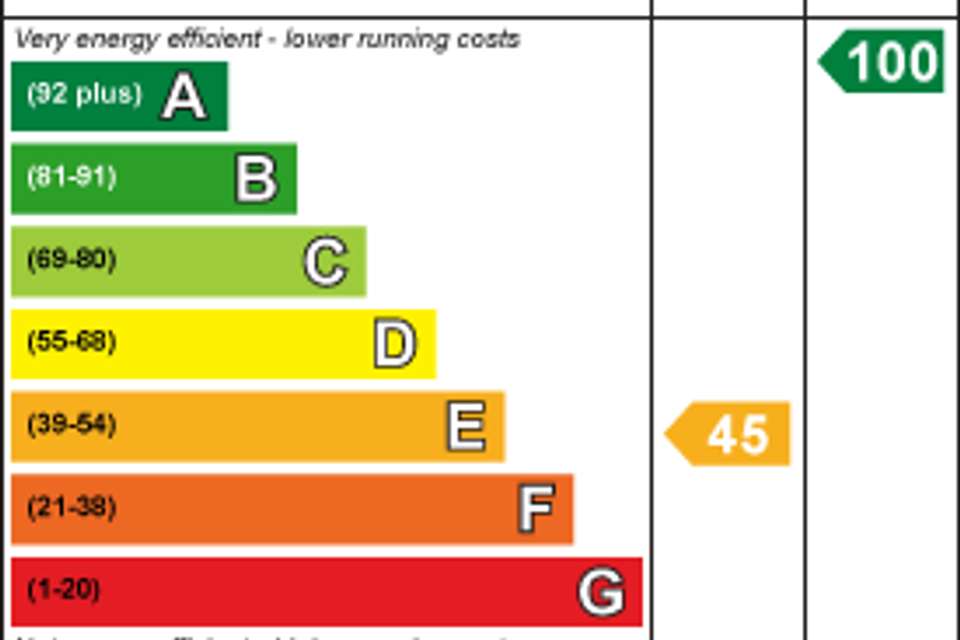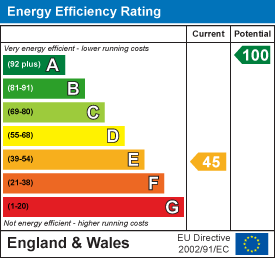2 bedroom detached bungalow for sale
The Holmes, East Ruston NR12bungalow
bedrooms
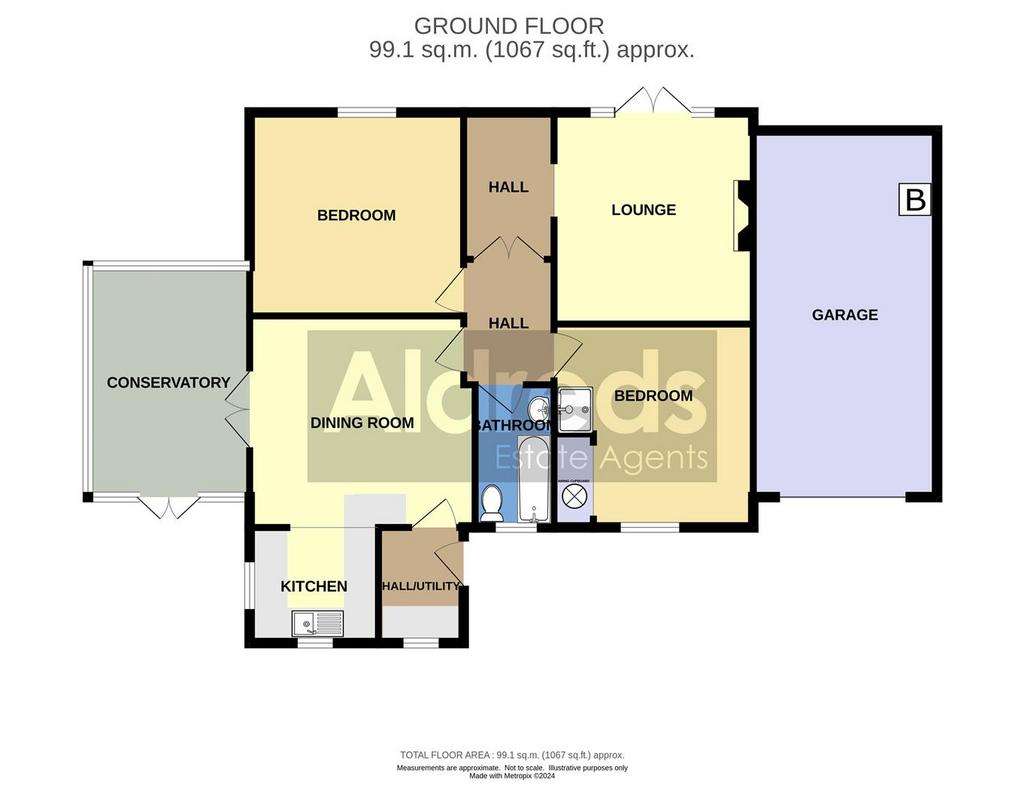
Property photos


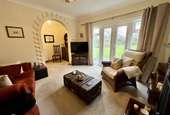
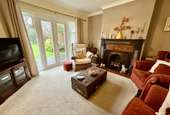
+26
Property description
Aldreds are delighted to offer this attractive detached property, located in a wonderful rural location with open views across neighbouring paddocks. This older style bungalow sits in grounds of approximately 0.25 acre (stms) and is presented in excellent order throughout, with accommodation including an entrance hall/utility, dining room opening into kichen, conservatory, lounge, two bedrooms and bathroom. The property offers oil central heating, uPVC windows, two garages, driveway parking and a lovely spacious garden with wonderful countryside views. Early internal viewing is highly recommended.
Council Tax Band: C
Tenure: Freehold
Entrance Hall/Utility - 1.46m x 1.98m (4'9" x 6'5") - Part glazed uPVC entrance door, window to front aspect, tiled flooring, fitted work surface with plumbing for washing machine, power points, glazed door giving access to;
Open Plan Kitchen/Diner -
Dining Area - 3.88m reducing to 3.65m x 3.63m (12'8" reducing to - Door to inner hallway, radiator, glazed French doors leading to conservatory, power points, open plan access to;
Kitchen Area - 2.21m x 1.91m (7'3" x 6'3") - A range of fitted wall and base units with rolled edge work surface and tiled splash back, ceramic sink with mixer tap, power points, LPG cooker point with chimney style extractor over, windows to front and side aspects.
Conservatory - 4m x 2.77m (13'1" x 9'1") - Of a uPVc sealed unit double glazed construction on a brick built base with a pitched Polycarbonate roof with glazed French doors leading to garden, power points.
Inner Hall - Loft access, power points, doors leading off, glazed French doors to;
Lounge Entrance Area - Radiator, power points, arch way giving access to;
Lounge - 3.63m x 3.66m (11'10" x 12'0") - With glazed French doors and glazed side panels onto a deck facing the rear garden, attractive fireplace surround with tiled inset and hearth, radiator, power points, television point.
Bedroom 1 - 3.62m x 3.57m (11'10" x 11'8") - Window to rear aspect, radiator, power points.
Bedroom 2 - 3.49m x 3.42m at max (11'5" x 11'2" at max) - Window to front aspect, radiator, power points, tiled shower cubicle with electric shower, open fronted airing cupboard housing hot water cylinder with immersion heater.
Bathroom - 2.45m x 1.34m (8'0" x 4'4") - Front facing obscure glazed window, tiled walls, panelled bath, w.c., pedestal hand wash basin.
Outside - The property sits in delightful gardens of approximately 0.25 acre (STMS). The gardens are predominately laid to lawn with a variety or well stocked planting, shingled areas and summer house. A spacious driveway leads to two garages, one adjoining the property and housing the oil fired boiler for central heating. The garden sides onto horse paddocks with wonderful open views beyond.
Services - Mains water, electric & drainage
Council Tax - North Norfolk District Council. Band 'C'
Energy Performance Certificate - Rating: tbd
Location - East Ruston is a delightful rural village located between Broadland and the North East coast. The Broadland town of Stalham is approxiamately 3.5 miles away with its own facilities including a Health Centre, Junior and High Schools, Post Office, Tesco Supermarket and a range of High Street shops and food outlets. East Ruston itself has a first school, village hall and a public house, The Butchers Arms. The nearby East Ruston Vicarage Gardens are a famous visitor attraction.
Weavers Way Footpath - The property is located on a dead end road which leads to the Weavers Way Footpath, a popular 61-mile long Norfolk footpath, much of which follows the old trackbed of the Aylsham to Great Yarmouth railway line, which was operated by the Midland and Great Northern Joint Railway and was closed in 1959. This provides a convenenient route on foot or cycle directly to Stalham, just a short distance away.
Reference - PJL/S9769
Council Tax Band: C
Tenure: Freehold
Entrance Hall/Utility - 1.46m x 1.98m (4'9" x 6'5") - Part glazed uPVC entrance door, window to front aspect, tiled flooring, fitted work surface with plumbing for washing machine, power points, glazed door giving access to;
Open Plan Kitchen/Diner -
Dining Area - 3.88m reducing to 3.65m x 3.63m (12'8" reducing to - Door to inner hallway, radiator, glazed French doors leading to conservatory, power points, open plan access to;
Kitchen Area - 2.21m x 1.91m (7'3" x 6'3") - A range of fitted wall and base units with rolled edge work surface and tiled splash back, ceramic sink with mixer tap, power points, LPG cooker point with chimney style extractor over, windows to front and side aspects.
Conservatory - 4m x 2.77m (13'1" x 9'1") - Of a uPVc sealed unit double glazed construction on a brick built base with a pitched Polycarbonate roof with glazed French doors leading to garden, power points.
Inner Hall - Loft access, power points, doors leading off, glazed French doors to;
Lounge Entrance Area - Radiator, power points, arch way giving access to;
Lounge - 3.63m x 3.66m (11'10" x 12'0") - With glazed French doors and glazed side panels onto a deck facing the rear garden, attractive fireplace surround with tiled inset and hearth, radiator, power points, television point.
Bedroom 1 - 3.62m x 3.57m (11'10" x 11'8") - Window to rear aspect, radiator, power points.
Bedroom 2 - 3.49m x 3.42m at max (11'5" x 11'2" at max) - Window to front aspect, radiator, power points, tiled shower cubicle with electric shower, open fronted airing cupboard housing hot water cylinder with immersion heater.
Bathroom - 2.45m x 1.34m (8'0" x 4'4") - Front facing obscure glazed window, tiled walls, panelled bath, w.c., pedestal hand wash basin.
Outside - The property sits in delightful gardens of approximately 0.25 acre (STMS). The gardens are predominately laid to lawn with a variety or well stocked planting, shingled areas and summer house. A spacious driveway leads to two garages, one adjoining the property and housing the oil fired boiler for central heating. The garden sides onto horse paddocks with wonderful open views beyond.
Services - Mains water, electric & drainage
Council Tax - North Norfolk District Council. Band 'C'
Energy Performance Certificate - Rating: tbd
Location - East Ruston is a delightful rural village located between Broadland and the North East coast. The Broadland town of Stalham is approxiamately 3.5 miles away with its own facilities including a Health Centre, Junior and High Schools, Post Office, Tesco Supermarket and a range of High Street shops and food outlets. East Ruston itself has a first school, village hall and a public house, The Butchers Arms. The nearby East Ruston Vicarage Gardens are a famous visitor attraction.
Weavers Way Footpath - The property is located on a dead end road which leads to the Weavers Way Footpath, a popular 61-mile long Norfolk footpath, much of which follows the old trackbed of the Aylsham to Great Yarmouth railway line, which was operated by the Midland and Great Northern Joint Railway and was closed in 1959. This provides a convenenient route on foot or cycle directly to Stalham, just a short distance away.
Reference - PJL/S9769
Interested in this property?
Council tax
First listed
Last weekEnergy Performance Certificate
The Holmes, East Ruston NR12
Marketed by
Aldreds Estate Agents - Stalham 55 High Road Stalham, Norfolk NR12 9AHPlacebuzz mortgage repayment calculator
Monthly repayment
The Est. Mortgage is for a 25 years repayment mortgage based on a 10% deposit and a 5.5% annual interest. It is only intended as a guide. Make sure you obtain accurate figures from your lender before committing to any mortgage. Your home may be repossessed if you do not keep up repayments on a mortgage.
The Holmes, East Ruston NR12 - Streetview
DISCLAIMER: Property descriptions and related information displayed on this page are marketing materials provided by Aldreds Estate Agents - Stalham. Placebuzz does not warrant or accept any responsibility for the accuracy or completeness of the property descriptions or related information provided here and they do not constitute property particulars. Please contact Aldreds Estate Agents - Stalham for full details and further information.





