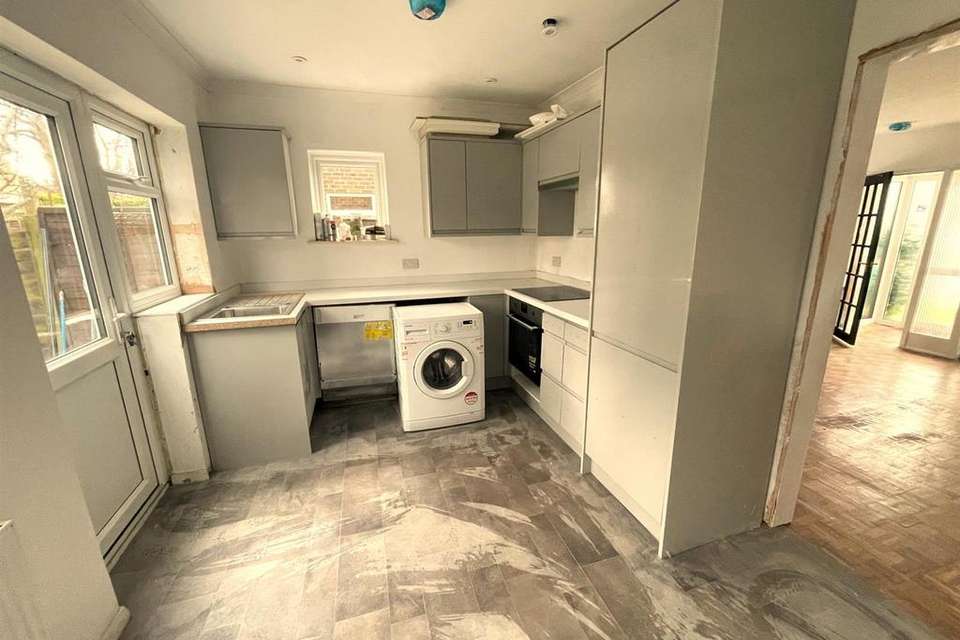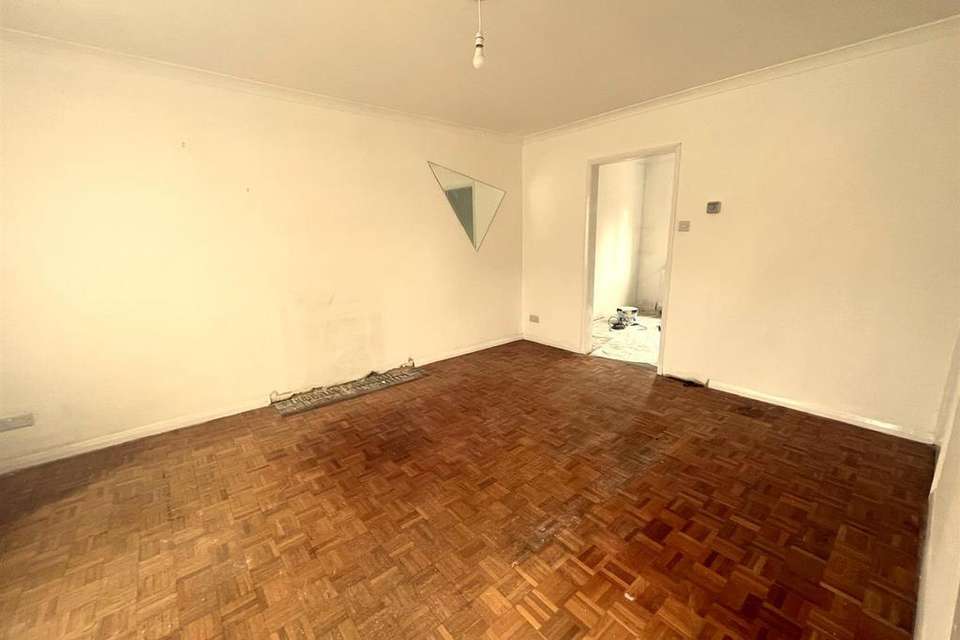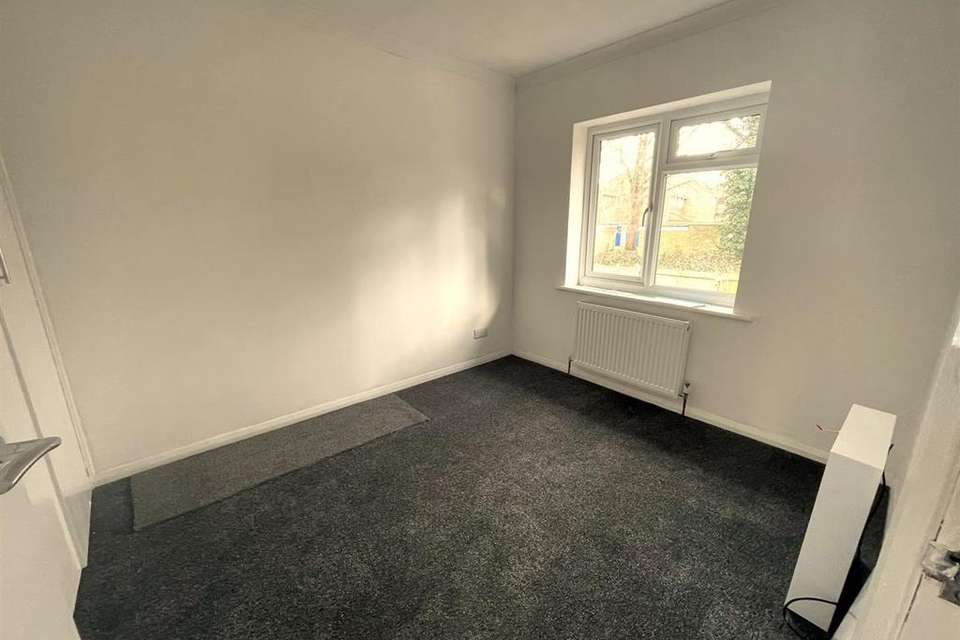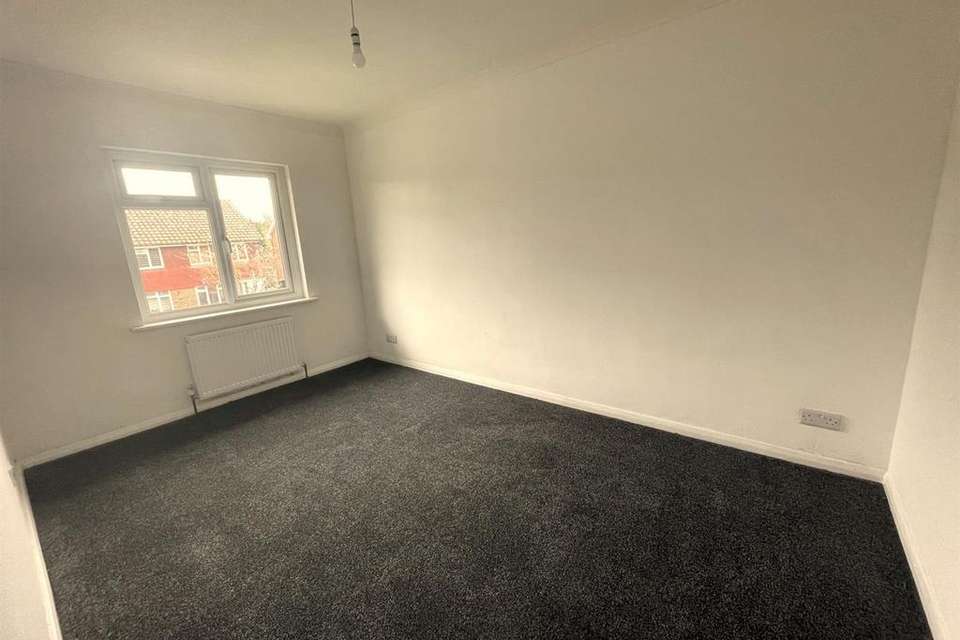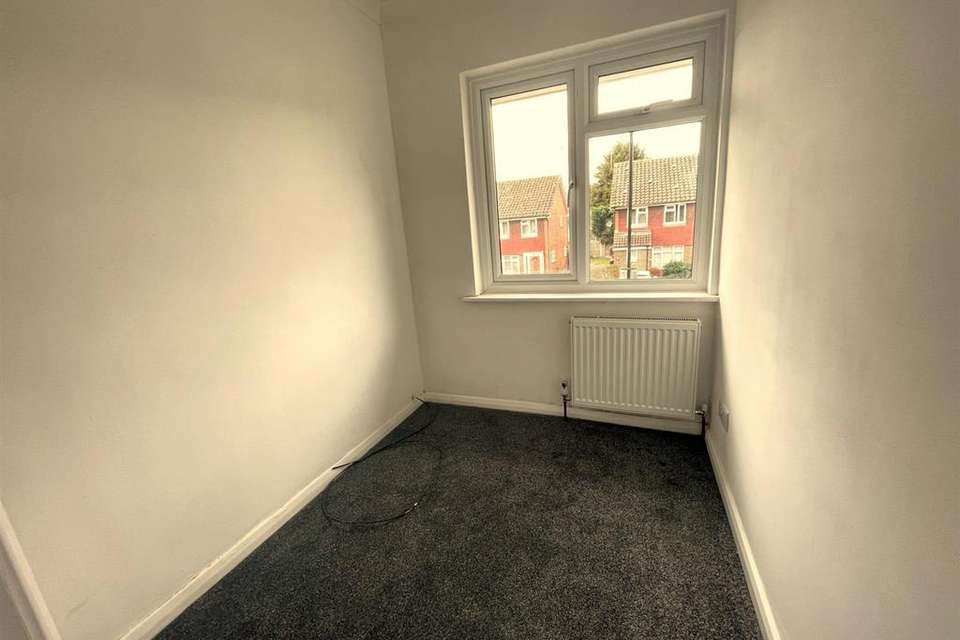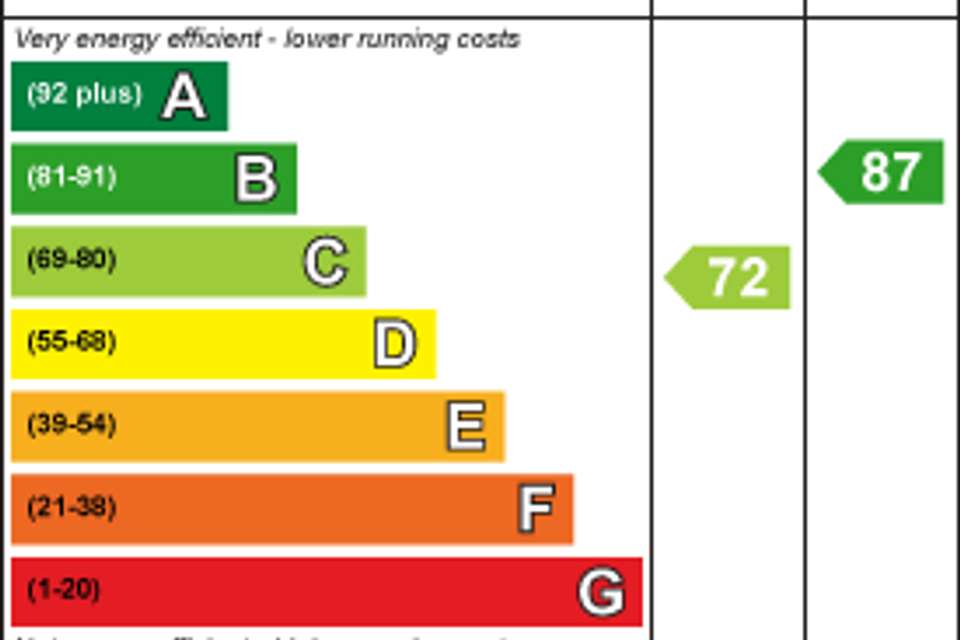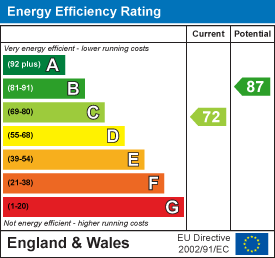3 bedroom end of terrace house for sale
Chichester Way, Burgess Hillterraced house
bedrooms
Property photos
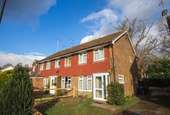
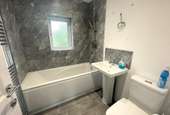


+5
Property description
A three bedroom end terraced property located in a very convenient location. The property is well presented and benefits from a recently refitted kitchen/dining room and bathroom suite. Further attributes include a spacious living room, three good size bedrooms, gas central heating double glazing as well as front and rear gardens. There is permission approved for a loft conversion within the roof space with certain electrical and heating services set in place.
Chichester Way is within an easy walk of Wivelsfield main line station, Manor Field School and local shops. There is easy access to the town centre with its wide variety of facilities including a Waitrose supermarket. The Triangle Leisure Centre and the A23 link road are to the west of the town within a short drive. Burgess Hill is surrounded by stunning countryside and picturesque villages. There are very good road and rail connections to London, Brighton, Gatwick Airport and more locally, Lewes and Haywards Heath.
Entrance Porch - Double glazed front door to the entrance porch with glazed door to the living room.
Living Room - 4.42m x 4.22m (14'6 x 13'10) - Double glazed window to the front. Radaitor. Staircase to the first floor. Deep understairs cupboard.
Kitchen/Dining Room - 4.42m x 2.64m (14'6 x 8'8) - Fine refitted kitchen with a comprehensive range of wall and floor units with fitted oven, hob and white goods. Space for dining table and chairs. Radiator. Double glazed doors and windows onto the rear.
First Floor -
Landing - Hatch to the roof space
Bedroom One - 3.91m x 2.39m (12'10 x 7'10) - Double glazed window to the front. Double fitted wardrobes. Radiator.
Bedroom Two - 2.79m x 2.49m (9'2 x 8'2) - Double glazed window to the rear. Double fitted wardrobes. Radiator.
Bedroom Three - 2.24m x 1.63m (7'4 x 5'4) - Double glazed window to the front. Radiator. Deep storage cupboard.
Bathroom - Fine refitted bathroom suite with bath/shower, low level wc and wash hand basin. Heated towel rail. Double glazed window with opaque glass.
Outside -
Gardens - Areas of garden to the front and rear.
Parking - On street parking within the road.
Chichester Way is within an easy walk of Wivelsfield main line station, Manor Field School and local shops. There is easy access to the town centre with its wide variety of facilities including a Waitrose supermarket. The Triangle Leisure Centre and the A23 link road are to the west of the town within a short drive. Burgess Hill is surrounded by stunning countryside and picturesque villages. There are very good road and rail connections to London, Brighton, Gatwick Airport and more locally, Lewes and Haywards Heath.
Entrance Porch - Double glazed front door to the entrance porch with glazed door to the living room.
Living Room - 4.42m x 4.22m (14'6 x 13'10) - Double glazed window to the front. Radaitor. Staircase to the first floor. Deep understairs cupboard.
Kitchen/Dining Room - 4.42m x 2.64m (14'6 x 8'8) - Fine refitted kitchen with a comprehensive range of wall and floor units with fitted oven, hob and white goods. Space for dining table and chairs. Radiator. Double glazed doors and windows onto the rear.
First Floor -
Landing - Hatch to the roof space
Bedroom One - 3.91m x 2.39m (12'10 x 7'10) - Double glazed window to the front. Double fitted wardrobes. Radiator.
Bedroom Two - 2.79m x 2.49m (9'2 x 8'2) - Double glazed window to the rear. Double fitted wardrobes. Radiator.
Bedroom Three - 2.24m x 1.63m (7'4 x 5'4) - Double glazed window to the front. Radiator. Deep storage cupboard.
Bathroom - Fine refitted bathroom suite with bath/shower, low level wc and wash hand basin. Heated towel rail. Double glazed window with opaque glass.
Outside -
Gardens - Areas of garden to the front and rear.
Parking - On street parking within the road.
Interested in this property?
Council tax
First listed
Over a month agoEnergy Performance Certificate
Chichester Way, Burgess Hill
Marketed by
PSP Homes - Burgess Hill 54 Church Road Burgess Hill RH15 9AEPlacebuzz mortgage repayment calculator
Monthly repayment
The Est. Mortgage is for a 25 years repayment mortgage based on a 10% deposit and a 5.5% annual interest. It is only intended as a guide. Make sure you obtain accurate figures from your lender before committing to any mortgage. Your home may be repossessed if you do not keep up repayments on a mortgage.
Chichester Way, Burgess Hill - Streetview
DISCLAIMER: Property descriptions and related information displayed on this page are marketing materials provided by PSP Homes - Burgess Hill. Placebuzz does not warrant or accept any responsibility for the accuracy or completeness of the property descriptions or related information provided here and they do not constitute property particulars. Please contact PSP Homes - Burgess Hill for full details and further information.



