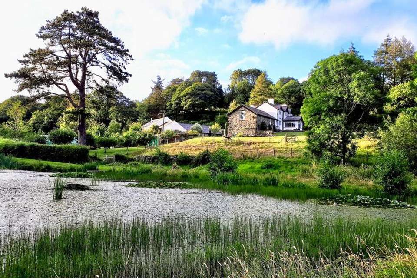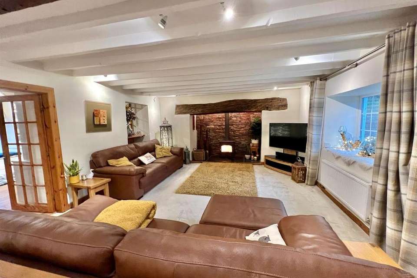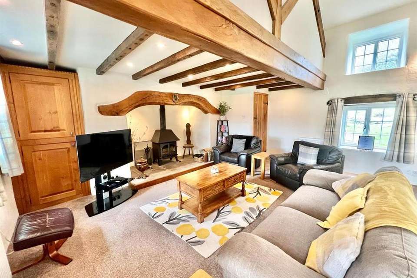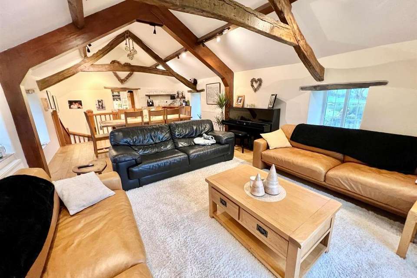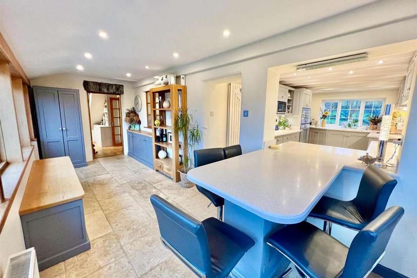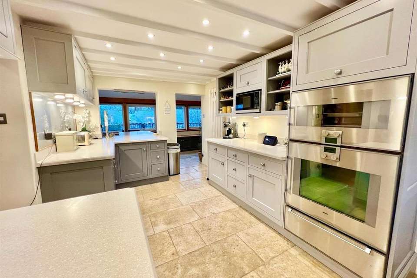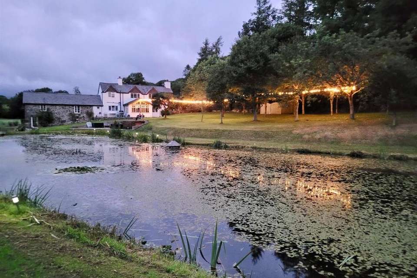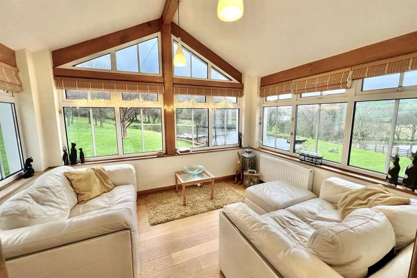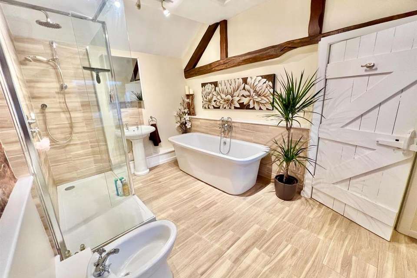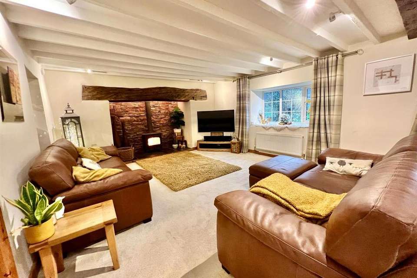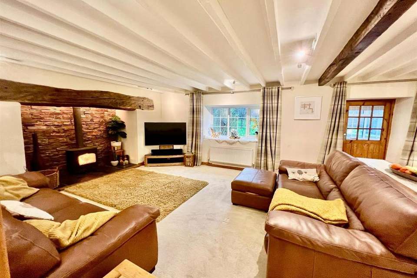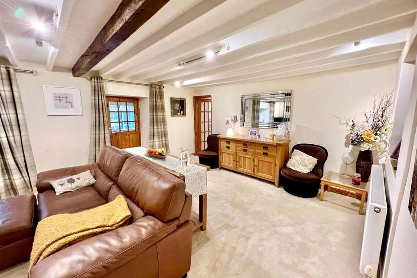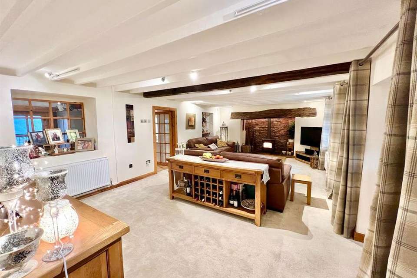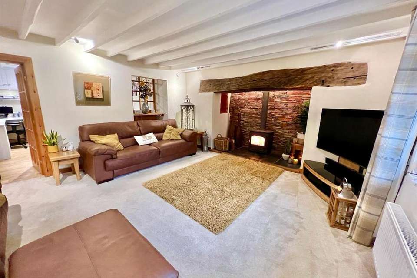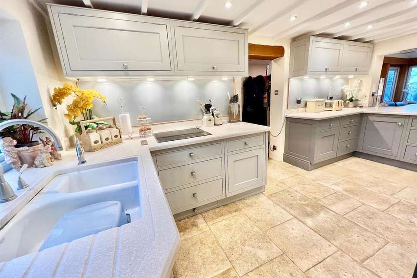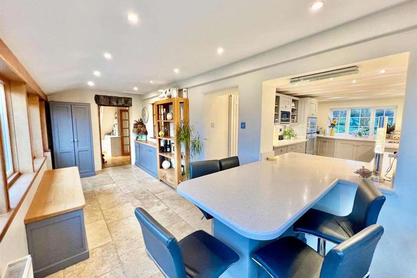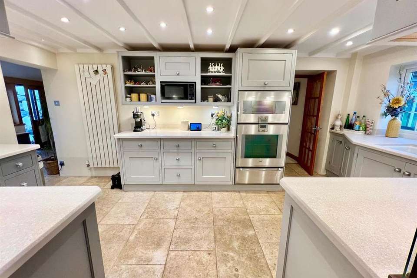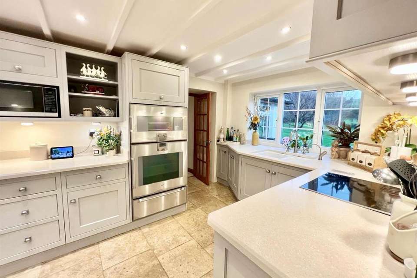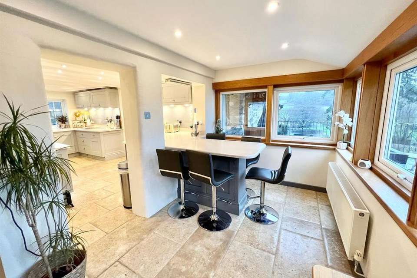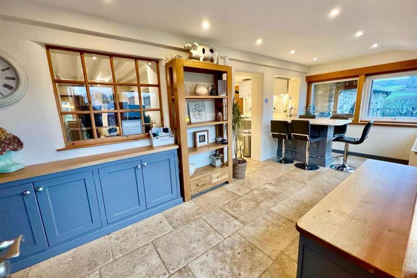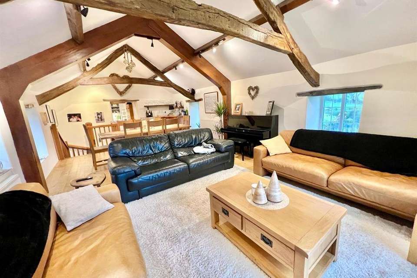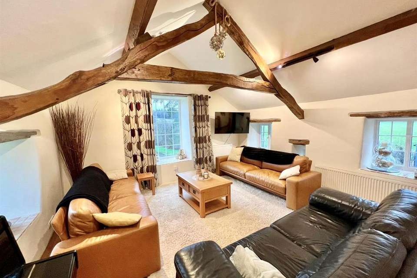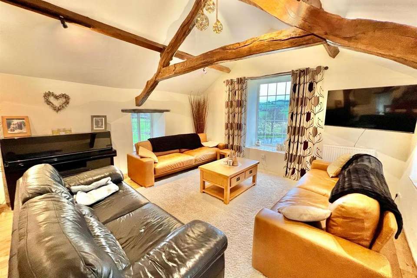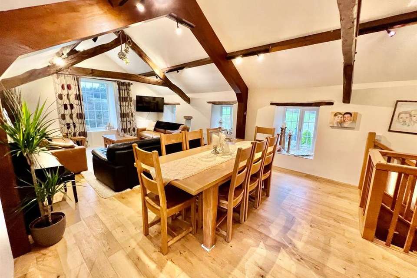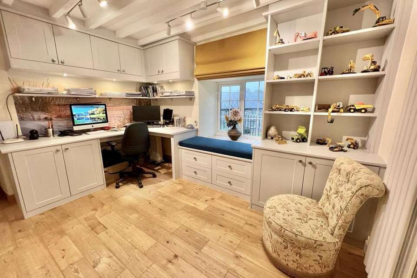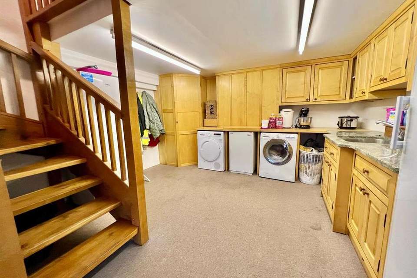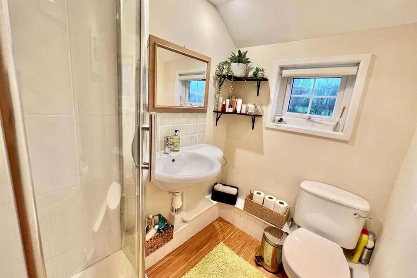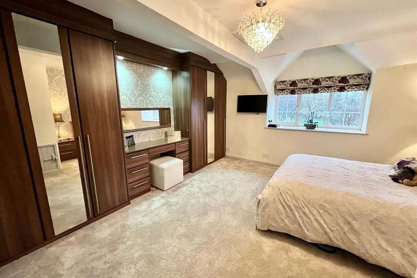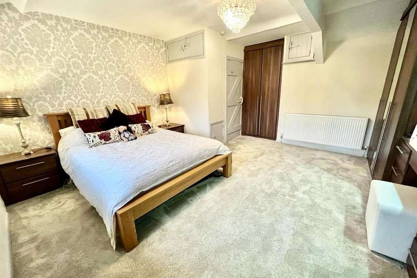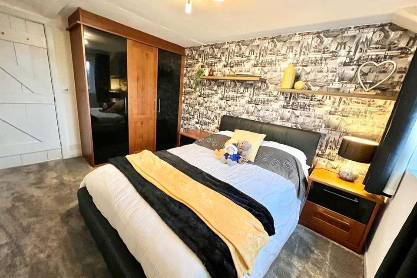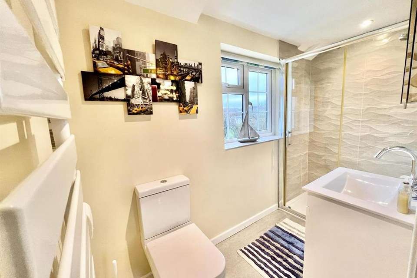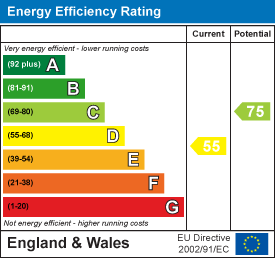3 bedroom house for sale
Maenan, Llanrwsthouse
bedrooms
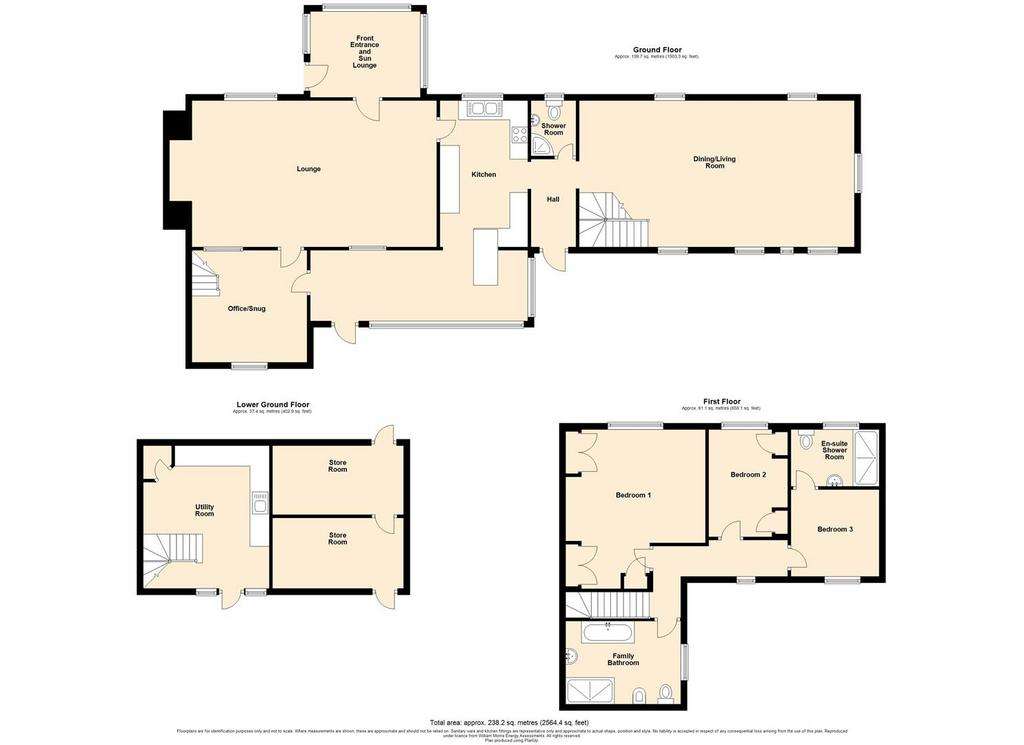
Property photos

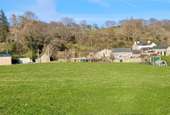
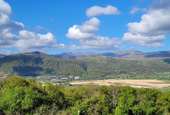
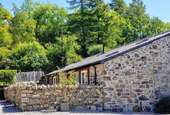
+31
Property description
A magnificent 22 acre small country estate comprising of farmhouse, 3 holiday let cottages, and 2 small spring fed fishing lakes.
VIEWING HIGHLY RECOMMENDED
Surrounded by it's own land, it affords quality grazing, wildflower meadows and deciduous woodlands.
Occupying one of the prime locations in the sought after Conwy Valley. With its sheltered position and proximity to natural springs, Plas Iwrwg's situation is enviable for it's stunning, panoramic views and utter tranquility.
Comprising detached beautifully presented character former farmhouse, 3 quality holiday let cottages, modern garaging, steel frame shed, 22 acres land and 2 small spring fed fishing lakes.
Plas Iwrwg's beauty is matched by it's practically and unprecedented potential. The two lakes not only offer private enjoyment but also have potential for a small commercial fishery, subject to consent. Equally equestrian requirements could easily be met with sufficient flat ground for stabling and menage.
Superb quality accommodation provided with the farmhouse and the three professionally converted stone cottages. Original features have been retained throughout. Excellent letting income is generated throughout the year.
The Accommodation Affords - (approximate measurements only):
Farmhouse - The accommodation briefly comprises:
Front Entrance And Sun Lounge: - 3.63 x 2.77 (11'10" x 9'1") - Double glazed windows with views overlooking the upper lake to surrounding countryside.
Lounge: - 7.59 x 4.41 (24'10" x 14'5") - Impressive inglenook fireplace with stone hearth and Clearview multi-fuel stove and beamed ceiling.
Office/Snug: - 3.59 x 3.72 (11'9" x 12'2") - Range of bespoke fitted office/display shelving and desk worktop. Staircase off to first floor.
Kitchen: - Beautifully fitted Martin Moore & Co bespoke kitchen in painted solid oak with high quality fittings and Corian worktops. Double Kohler sink, Quooker boiling tap, 'Samsung' induction hob, 760mm Gaggenau stainless steel, multi-function oven, warming drawer and fully plumbed-in combination steam oven. Wolf retractable extraction system. Integrated Bosch dishwasher and Leibherr fridges. Range of store cupboards. Corian breakfast bar; limestone flooring.
Rear Entrance: - Outside double glazed door and cloak hooks.
Hallway: - Oak lintels, oak timber doors leading off.
Ground Floor Shower Room: - Shower, contemporary wash basin and low level WC.
Dining/Living Room: - 8.75 x 4.59 (28'8" x 15'0") - Features 'A' frame oak roof timbers; oak turn staircase down to lower ground rooms. Triple aspect and views.
Lower Ground -
Utility Room: - 4.61 x 4 (15'1" x 13'1") - Range of hand-made sycamore units with granite worktops; plumbing for washing machine and American-style fridge/freezer. Grant oil-fired boiler. Store/Freezer Room (4.15m x 2.24m). Store Room (4.18m x 2.21m).
First Floor -
Landing: - Double panelled radiator, uPVC double glazed window overlooking front, built-in linen cupboard.
Family Bathroom: - 3.56 x 2.61 (11'8" x 8'6") - Five piece suite comprising double ended roll top bath, low level WC, bidet, pedestal wash hand basin. Partly exposed A framed roof timbers, spotlighting, double panelled radiator, wall tiling, uPVC double glazed window overlooking side with views.
Bedroom No 1: - 4.45 x 4.41 (14'7" x 14'5") - Maximum including range of custom built wardrobes, telephone point, high level storage cupboards, uPVC double glazed overlooking front with views overlooking lake to surrounding countryside. Radiator, built-in shelved cupboard.
Bedroom No 2: - 3.44 x 3.1 (11'3" x 10'2") - Including custom built-in wardrobe, uPVC double glazed window overlooking front with views. Radiator. TV point.
Bedroom No 3: - 3.21 x 2.87 (10'6" x 9'4") - UPVC double glazed window overlooking rear with views, double panelled radiator, built-in storage and book shelving unit. TV point. Access to roof space via ladder.
En-Suite Shower Room: - 2.83 x 1.81 (9'3" x 5'11") -
The Granary: - A most attractive 5 star barn conversion with Amdega conservatory was created in 2000 from the former Granary, with wonderful views across to the mountains.
Open Plan Living Room & Kitchen: - 9.86 x 5.56 (32'4" x 18'2") - Feature vaulted roof with A frame roof timbers; inglenook fireplace. Handmade kitchen with solid timber worktops, inset single drainer sink, integrated Gaggenau and Die Dietrich electric ovens, ceramic four plate hob and stainless steel extractor above. Microwave oven, integrated fridge freezer, integrated washer/dryer. Peninsular units subdivides the kitchen from the living area.
Amdega Conservatory: - 3.86 x 2.44 (12'7" x 8'0") - Overlooking open fields with views extending to the Snowdonia Mountain Range.
Bedroom 1: - 4.34 x 3.46 (14'2" x 11'4") - UPVC double glazed window to rear with views, radiator, built-in wardrobe, inset spotlighting.
Bedroom 2: - 5.6m x 3.18m (18'4" x 10'5") - With enclosed staircase from side of inglenook.
Bathroom: - Four piece suite comprising panelled bath, shower enclosure with glazed door and screen, pedestal wash hand basin, low level WC. Wall mounted mirror with integral lights, heated towel rail.
Outside: - Enclosed seating area with grassed garden area.
Cruck Barn: - Superb 5 star self contained 2 bedroom converted cruck barn with open plan living area and fitted kitchen, 2 double bedrooms, four piece luxury bathroom, outside enclosed courtyard seating area.
Kitchen, Lounge and Dining Area: 8.0m x 5.74m reducing to 3.46m in lounge
Bedroom 1: 4.11m x 3.51m
Bedroom 2: 3.82m x 3.24m
Bathroom: 2.89m x 2.18m
Gorse Barn: - Luxury 5 star self contained 1 bedroom converted barn with split level accommodation, four piece luxury bathroom and modern kitchen, outside enclosed courtyard.
Kitchen Diner: 5m x 2.91m
Lounge: 3.28m x 4.98m
Bedroom 1: 3.24m x 4.98m
Bathroom: 2.69m x 2.18m
Outside: - Set in 22 acres the majority with majority currently grassed pasture land with wild flower meadows and bluebell woodland. Two small spring fed lakes and attractive gardens surround. Large outside store room. 25 x 10 Hartley Botanic Highgrow greenhouse.
Lower yard offering large gravelled parking for holiday cottages away from the main farmhouse.
Detached modern garaging with automatic roller shutter doors (4.36m x 6.21m internally), power and light connected.
Portal Frame Shed: - 9m x 8m (29'6" x 26'2") - Concrete base and large roller shutter front access door. Side personal door, lights connected.
Services: - Mains water and electricity are connected and there are separate oil tanks for the main farmhouse and the barn conversion. Separate private drainage.
Please note that none of the services, fittings, fixtures or appliances, heating/plumbing installations or electrical systems have been tested by the Estate Agent and no warranty is given to verify their working ability.
Viewing: - By appointment through the agents, Iwan M Williams, 5 Denbigh Street, Llanrwst, LL26 0LL, tel[use Contact Agent Button], [use Contact Agent Button]
Council Tax Band: - Conwy County Borough Council tax band 'F'.
Proof Of Identity: - In order to comply with anti-money laundering regulations, Iwan M Williams Estate Agents require all buyers to provide us with proof of identity and proof of current residential address. The following documents must be presented in all cases: IDENTITY DOCUMENTS: a photographic ID, such as current passport or UK driving licence. EVIDENCE OF ADDRESS: a bank, building society statement, utility bill, credit card bill or any other form of ID, issued within the previous three months, providing evidence of residency as the correspondence address.
Plas Iwrwg commands an elevated position approximately 1 mile from the A470 main road which leads from Llanrwst to the coastal towns of Colwyn Bay and Llandudno. The property is located approximately 3 miles from the village of Eglwysbach, 7 miles from the A55 expressway and approximately 4 miles from the market town of Llanrwst.
VIEWING HIGHLY RECOMMENDED
Surrounded by it's own land, it affords quality grazing, wildflower meadows and deciduous woodlands.
Occupying one of the prime locations in the sought after Conwy Valley. With its sheltered position and proximity to natural springs, Plas Iwrwg's situation is enviable for it's stunning, panoramic views and utter tranquility.
Comprising detached beautifully presented character former farmhouse, 3 quality holiday let cottages, modern garaging, steel frame shed, 22 acres land and 2 small spring fed fishing lakes.
Plas Iwrwg's beauty is matched by it's practically and unprecedented potential. The two lakes not only offer private enjoyment but also have potential for a small commercial fishery, subject to consent. Equally equestrian requirements could easily be met with sufficient flat ground for stabling and menage.
Superb quality accommodation provided with the farmhouse and the three professionally converted stone cottages. Original features have been retained throughout. Excellent letting income is generated throughout the year.
The Accommodation Affords - (approximate measurements only):
Farmhouse - The accommodation briefly comprises:
Front Entrance And Sun Lounge: - 3.63 x 2.77 (11'10" x 9'1") - Double glazed windows with views overlooking the upper lake to surrounding countryside.
Lounge: - 7.59 x 4.41 (24'10" x 14'5") - Impressive inglenook fireplace with stone hearth and Clearview multi-fuel stove and beamed ceiling.
Office/Snug: - 3.59 x 3.72 (11'9" x 12'2") - Range of bespoke fitted office/display shelving and desk worktop. Staircase off to first floor.
Kitchen: - Beautifully fitted Martin Moore & Co bespoke kitchen in painted solid oak with high quality fittings and Corian worktops. Double Kohler sink, Quooker boiling tap, 'Samsung' induction hob, 760mm Gaggenau stainless steel, multi-function oven, warming drawer and fully plumbed-in combination steam oven. Wolf retractable extraction system. Integrated Bosch dishwasher and Leibherr fridges. Range of store cupboards. Corian breakfast bar; limestone flooring.
Rear Entrance: - Outside double glazed door and cloak hooks.
Hallway: - Oak lintels, oak timber doors leading off.
Ground Floor Shower Room: - Shower, contemporary wash basin and low level WC.
Dining/Living Room: - 8.75 x 4.59 (28'8" x 15'0") - Features 'A' frame oak roof timbers; oak turn staircase down to lower ground rooms. Triple aspect and views.
Lower Ground -
Utility Room: - 4.61 x 4 (15'1" x 13'1") - Range of hand-made sycamore units with granite worktops; plumbing for washing machine and American-style fridge/freezer. Grant oil-fired boiler. Store/Freezer Room (4.15m x 2.24m). Store Room (4.18m x 2.21m).
First Floor -
Landing: - Double panelled radiator, uPVC double glazed window overlooking front, built-in linen cupboard.
Family Bathroom: - 3.56 x 2.61 (11'8" x 8'6") - Five piece suite comprising double ended roll top bath, low level WC, bidet, pedestal wash hand basin. Partly exposed A framed roof timbers, spotlighting, double panelled radiator, wall tiling, uPVC double glazed window overlooking side with views.
Bedroom No 1: - 4.45 x 4.41 (14'7" x 14'5") - Maximum including range of custom built wardrobes, telephone point, high level storage cupboards, uPVC double glazed overlooking front with views overlooking lake to surrounding countryside. Radiator, built-in shelved cupboard.
Bedroom No 2: - 3.44 x 3.1 (11'3" x 10'2") - Including custom built-in wardrobe, uPVC double glazed window overlooking front with views. Radiator. TV point.
Bedroom No 3: - 3.21 x 2.87 (10'6" x 9'4") - UPVC double glazed window overlooking rear with views, double panelled radiator, built-in storage and book shelving unit. TV point. Access to roof space via ladder.
En-Suite Shower Room: - 2.83 x 1.81 (9'3" x 5'11") -
The Granary: - A most attractive 5 star barn conversion with Amdega conservatory was created in 2000 from the former Granary, with wonderful views across to the mountains.
Open Plan Living Room & Kitchen: - 9.86 x 5.56 (32'4" x 18'2") - Feature vaulted roof with A frame roof timbers; inglenook fireplace. Handmade kitchen with solid timber worktops, inset single drainer sink, integrated Gaggenau and Die Dietrich electric ovens, ceramic four plate hob and stainless steel extractor above. Microwave oven, integrated fridge freezer, integrated washer/dryer. Peninsular units subdivides the kitchen from the living area.
Amdega Conservatory: - 3.86 x 2.44 (12'7" x 8'0") - Overlooking open fields with views extending to the Snowdonia Mountain Range.
Bedroom 1: - 4.34 x 3.46 (14'2" x 11'4") - UPVC double glazed window to rear with views, radiator, built-in wardrobe, inset spotlighting.
Bedroom 2: - 5.6m x 3.18m (18'4" x 10'5") - With enclosed staircase from side of inglenook.
Bathroom: - Four piece suite comprising panelled bath, shower enclosure with glazed door and screen, pedestal wash hand basin, low level WC. Wall mounted mirror with integral lights, heated towel rail.
Outside: - Enclosed seating area with grassed garden area.
Cruck Barn: - Superb 5 star self contained 2 bedroom converted cruck barn with open plan living area and fitted kitchen, 2 double bedrooms, four piece luxury bathroom, outside enclosed courtyard seating area.
Kitchen, Lounge and Dining Area: 8.0m x 5.74m reducing to 3.46m in lounge
Bedroom 1: 4.11m x 3.51m
Bedroom 2: 3.82m x 3.24m
Bathroom: 2.89m x 2.18m
Gorse Barn: - Luxury 5 star self contained 1 bedroom converted barn with split level accommodation, four piece luxury bathroom and modern kitchen, outside enclosed courtyard.
Kitchen Diner: 5m x 2.91m
Lounge: 3.28m x 4.98m
Bedroom 1: 3.24m x 4.98m
Bathroom: 2.69m x 2.18m
Outside: - Set in 22 acres the majority with majority currently grassed pasture land with wild flower meadows and bluebell woodland. Two small spring fed lakes and attractive gardens surround. Large outside store room. 25 x 10 Hartley Botanic Highgrow greenhouse.
Lower yard offering large gravelled parking for holiday cottages away from the main farmhouse.
Detached modern garaging with automatic roller shutter doors (4.36m x 6.21m internally), power and light connected.
Portal Frame Shed: - 9m x 8m (29'6" x 26'2") - Concrete base and large roller shutter front access door. Side personal door, lights connected.
Services: - Mains water and electricity are connected and there are separate oil tanks for the main farmhouse and the barn conversion. Separate private drainage.
Please note that none of the services, fittings, fixtures or appliances, heating/plumbing installations or electrical systems have been tested by the Estate Agent and no warranty is given to verify their working ability.
Viewing: - By appointment through the agents, Iwan M Williams, 5 Denbigh Street, Llanrwst, LL26 0LL, tel[use Contact Agent Button], [use Contact Agent Button]
Council Tax Band: - Conwy County Borough Council tax band 'F'.
Proof Of Identity: - In order to comply with anti-money laundering regulations, Iwan M Williams Estate Agents require all buyers to provide us with proof of identity and proof of current residential address. The following documents must be presented in all cases: IDENTITY DOCUMENTS: a photographic ID, such as current passport or UK driving licence. EVIDENCE OF ADDRESS: a bank, building society statement, utility bill, credit card bill or any other form of ID, issued within the previous three months, providing evidence of residency as the correspondence address.
Plas Iwrwg commands an elevated position approximately 1 mile from the A470 main road which leads from Llanrwst to the coastal towns of Colwyn Bay and Llandudno. The property is located approximately 3 miles from the village of Eglwysbach, 7 miles from the A55 expressway and approximately 4 miles from the market town of Llanrwst.
Interested in this property?
Council tax
First listed
Over a month agoEnergy Performance Certificate
Maenan, Llanrwst
Marketed by
Iwan M Williams - Llanrwst Charlton Stores, 5 Denbigh Street Llanrwst LL26 0LLPlacebuzz mortgage repayment calculator
Monthly repayment
The Est. Mortgage is for a 25 years repayment mortgage based on a 10% deposit and a 5.5% annual interest. It is only intended as a guide. Make sure you obtain accurate figures from your lender before committing to any mortgage. Your home may be repossessed if you do not keep up repayments on a mortgage.
Maenan, Llanrwst - Streetview
DISCLAIMER: Property descriptions and related information displayed on this page are marketing materials provided by Iwan M Williams - Llanrwst. Placebuzz does not warrant or accept any responsibility for the accuracy or completeness of the property descriptions or related information provided here and they do not constitute property particulars. Please contact Iwan M Williams - Llanrwst for full details and further information.





