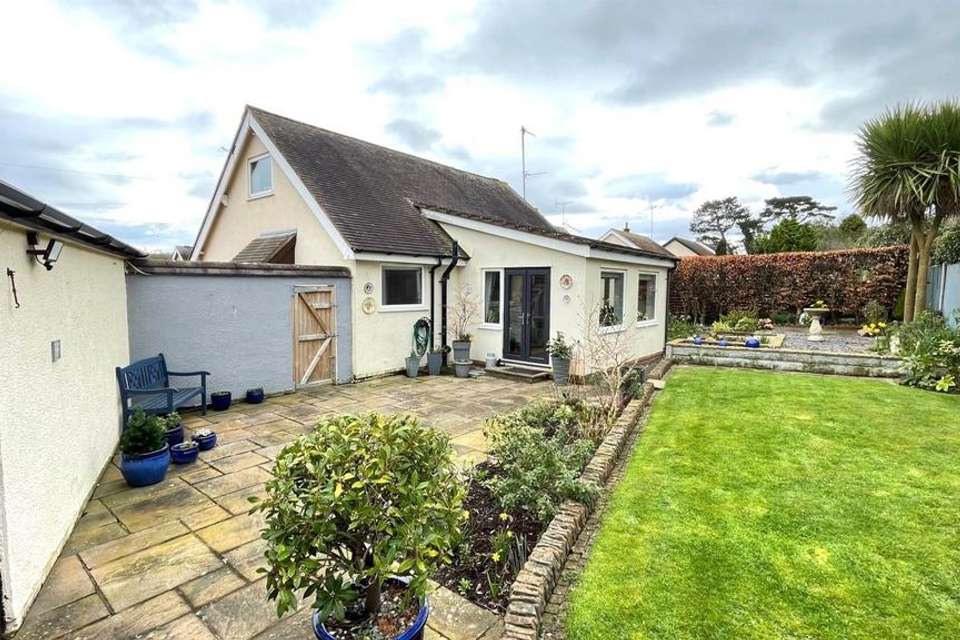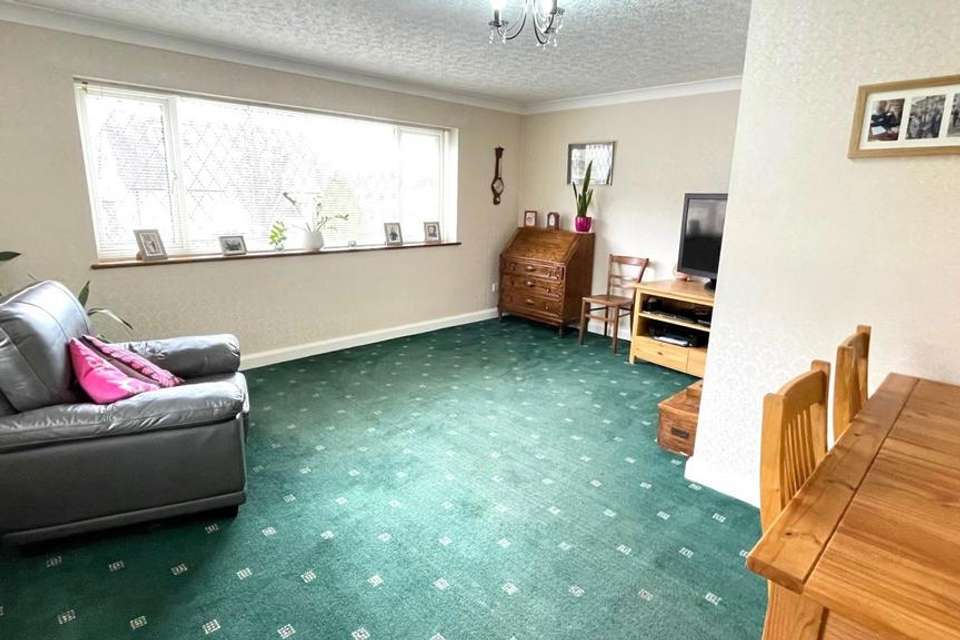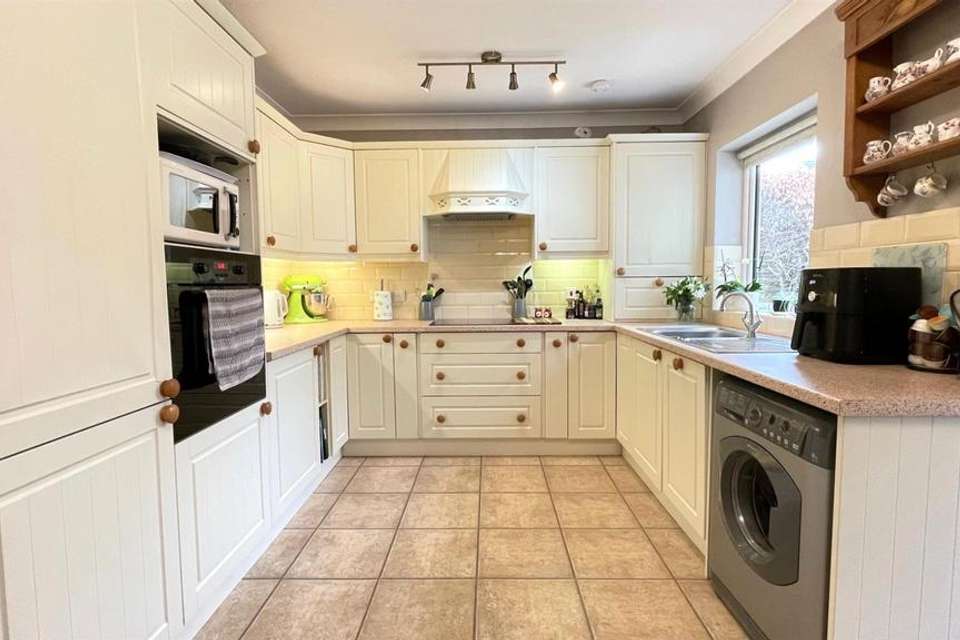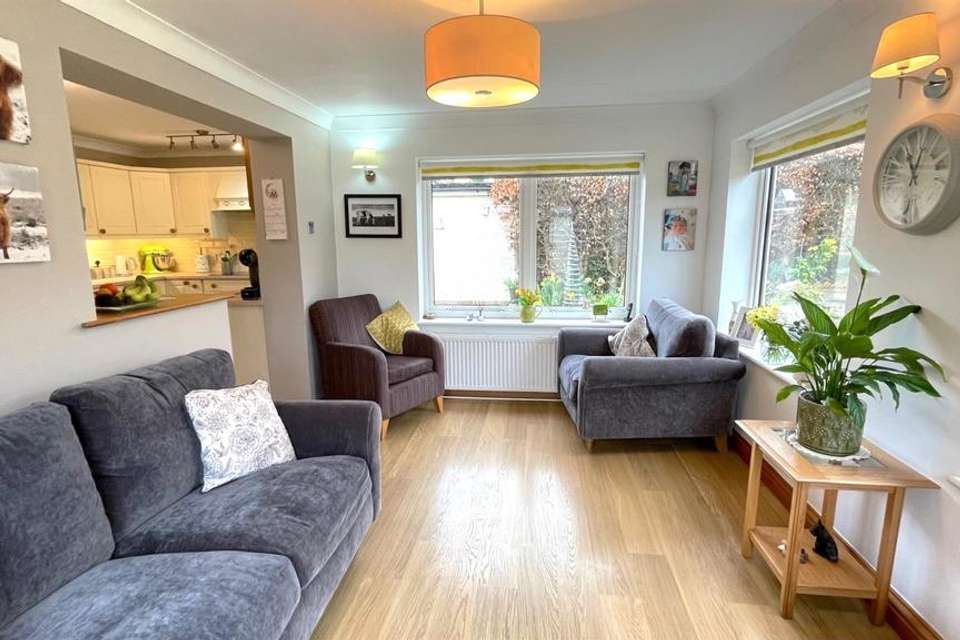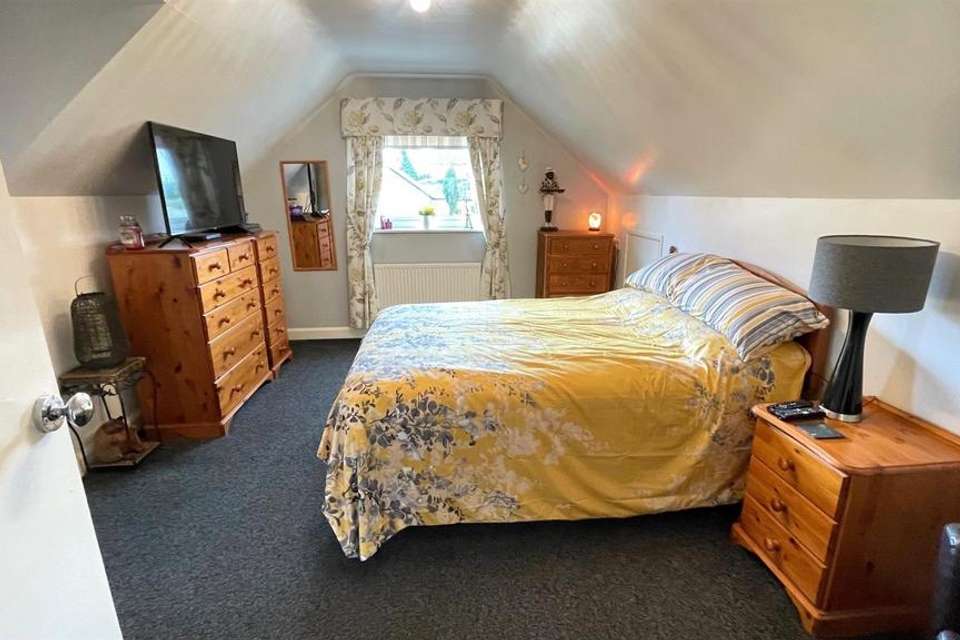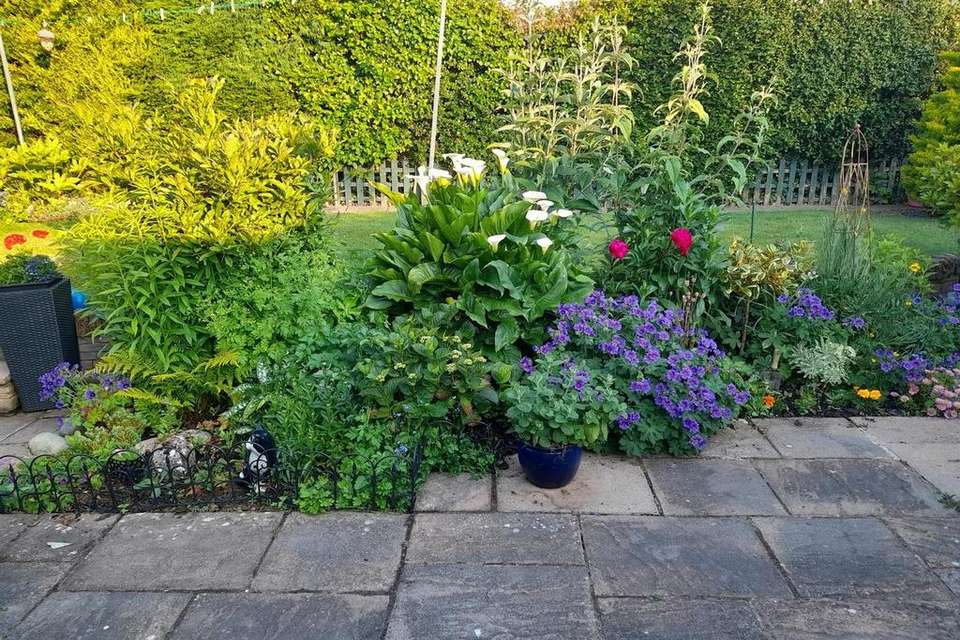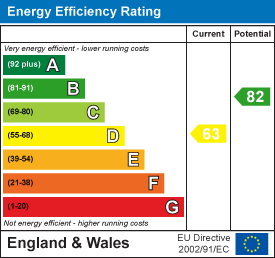3 bedroom detached bungalow for sale
Llanrhos, Llandudnobungalow
bedrooms
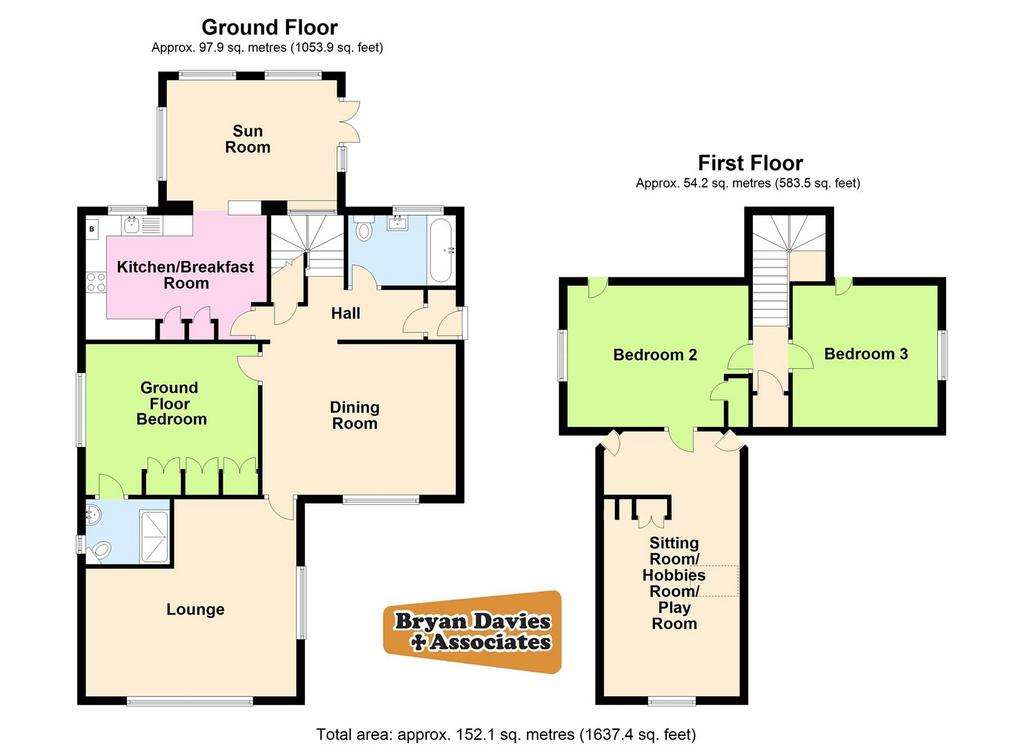
Property photos


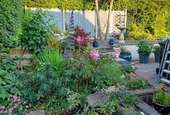

+16
Property description
THIS IS A GORGEOUS EXTENDED AND EXTREMELY SPACIOUS 3 BEDROOM DETACHED CHALET STYLE BUNGALOW SITUATED AT THE END OF A POPULAR CUL DE SAC WITHIN EASY REACH OF THE LOCAL SHOP, 2 MILES FROM LLANDUDNO.
The accommodation briefly comprises:- porch; hall with open square arch to dining room leading to the lounge; kitchen with range of modern units and built in appliances opening to a lovely sun room overlooking the garden; ground floor principle bedroom with en-suite 3 piece shower room; ground floor 3 piece family bathroom; stairs from the hall lead to first floor landing; double size second bedroom leading to a useful sitting room/ hobbies room/ play room; double size 3rd bedroom. Outside - landscaped gardens to front and rear; brick paved drive for off road parking for several cars leading to a single car garage.
THIS IS A BEAUTIFUL HOME AND INTERNAL INSPECTION IS HIGHLY RECOMMENDED TO APPRECIATE THE SIZE OF THE ACCOMMODATION.
The Accommodation Comprises:- - Side access double glazed composite door to:
Porch - Quarry tiled floor, display shelf, glazed door to:
Hall - Laminate wood effect flooring, under stairs storage cupboard/ cloaks cupboard with electric meter, coving, feature double radiator.
Open Square Arch:- -
Dining Room - 4.68m x 3.63m (15'4" x 11'10") - Laminate wood flooring, tv, telephone point, coving, upvc double glazed window to front, double radiator.
Door From Dining Room To :- -
Double Aspect Lounge - 5.05m x 4.74m (16'6" x 15'6") - Max overall with upvc double glazed leaded windows, tv point, coving, double radiator.
Kitchen/ Breakfast Room - 4.34m x 3.00m (14'2" x 9'10") -
Fitted range of cream shaker style base wall and drawer units with under unit lighting and speckled rolled edge worktops, inset single drainer sink unit and mixer taps, integrated "Zanussi" electric oven and 4 ring "Beko" ceramic hob and feature matching cooker hood over, space for microwave, integrated "Baumatic" slimline dishwasher, fridge and freezer, plumbing for washing machine, wall tiling, tile effect flooring, coving, upvc double glazed window to rear, radiator.
Square Arch To:- -
Sun Room - 4.14m x 2.92m (13'6" x 9'6") - Oak effect laminate flooring, coving, double radiator, 2 wall light points, upvc double glazed windows and double opening double glazed doors to rear patio area.
Ground Floor Bedroom 1 - 4.13m x 3.64m (13'6" x 11'11") - Coving, upvc double glazed window, double radiator.
Tiled En-Suite 3 Piece Shower Room - White suite comprising large double shower stall with mains shower, vanity wash hand basin, close coupled wc, ladder style towel rail, decorative tiling, vinyl flooring, medicine cabinet, shaver point, recessed downlighters, extractor, upvc double glazed window.
Separate Ground Floor 3 Piece Bathroom - White suite comprising panelled bath with mixer taps and shower attachment, pedestal wash hand basin, close coupled wc, ladder style radiator, decorative wall tiling, floor tiling, recessed downlighters to ceiling, upvc double glazed window.
An enclosed staircase from the entrance hall leads to:-
First Floor Landing - Airing/linen cupboard with shelving and radiator.
Bedroom 2 - 4.40m x 3.42m (14'5" x 11'2") - Built in single wardrobe and top cupboard, eaves storage cupboard, upvc double glazed window to side, radiator, doorway through to:-
Sitting Room/ Hobbies Room/ Play Room - 6.47m x 3.28m maximum (21'2" x 10'9" maximum) - Part sloping ceiling with 'Velux' double glazed skylight window, built in double wardrobe with shelving, 2 eaves storage cupboards, spotlights, upvc double glazed window to front, double radiator.
Bedroom 3 - 3.51m x 3.39m (11'6" x 11'1") - Part sloping ceiling, eaves storage cupboard, upvc double glazed window, radiator.
Outside -
Front Garden - Garden area double width front with rockery, shrubs, trees, block paved driveway to front and side with decorative chippings border, provides off street parking for several cars and leads to -
Detached Single Car Garage - With up and over door, side personal door, security lighting and side gate access.
Rear Garden - Large full width landscaped rear garden with workshop/ tool store, lawned area, flower beds, paved patio seating area, outside tap, decorative slate chippings, shrubs, trees, raised bed/ vegetable garden area, raised borders with decorative chippings, timber garden shed.
Tenure - The property is held on a Freehold tenure.
Council Tax - Is 'E' obtained from
The accommodation briefly comprises:- porch; hall with open square arch to dining room leading to the lounge; kitchen with range of modern units and built in appliances opening to a lovely sun room overlooking the garden; ground floor principle bedroom with en-suite 3 piece shower room; ground floor 3 piece family bathroom; stairs from the hall lead to first floor landing; double size second bedroom leading to a useful sitting room/ hobbies room/ play room; double size 3rd bedroom. Outside - landscaped gardens to front and rear; brick paved drive for off road parking for several cars leading to a single car garage.
THIS IS A BEAUTIFUL HOME AND INTERNAL INSPECTION IS HIGHLY RECOMMENDED TO APPRECIATE THE SIZE OF THE ACCOMMODATION.
The Accommodation Comprises:- - Side access double glazed composite door to:
Porch - Quarry tiled floor, display shelf, glazed door to:
Hall - Laminate wood effect flooring, under stairs storage cupboard/ cloaks cupboard with electric meter, coving, feature double radiator.
Open Square Arch:- -
Dining Room - 4.68m x 3.63m (15'4" x 11'10") - Laminate wood flooring, tv, telephone point, coving, upvc double glazed window to front, double radiator.
Door From Dining Room To :- -
Double Aspect Lounge - 5.05m x 4.74m (16'6" x 15'6") - Max overall with upvc double glazed leaded windows, tv point, coving, double radiator.
Kitchen/ Breakfast Room - 4.34m x 3.00m (14'2" x 9'10") -
Fitted range of cream shaker style base wall and drawer units with under unit lighting and speckled rolled edge worktops, inset single drainer sink unit and mixer taps, integrated "Zanussi" electric oven and 4 ring "Beko" ceramic hob and feature matching cooker hood over, space for microwave, integrated "Baumatic" slimline dishwasher, fridge and freezer, plumbing for washing machine, wall tiling, tile effect flooring, coving, upvc double glazed window to rear, radiator.
Square Arch To:- -
Sun Room - 4.14m x 2.92m (13'6" x 9'6") - Oak effect laminate flooring, coving, double radiator, 2 wall light points, upvc double glazed windows and double opening double glazed doors to rear patio area.
Ground Floor Bedroom 1 - 4.13m x 3.64m (13'6" x 11'11") - Coving, upvc double glazed window, double radiator.
Tiled En-Suite 3 Piece Shower Room - White suite comprising large double shower stall with mains shower, vanity wash hand basin, close coupled wc, ladder style towel rail, decorative tiling, vinyl flooring, medicine cabinet, shaver point, recessed downlighters, extractor, upvc double glazed window.
Separate Ground Floor 3 Piece Bathroom - White suite comprising panelled bath with mixer taps and shower attachment, pedestal wash hand basin, close coupled wc, ladder style radiator, decorative wall tiling, floor tiling, recessed downlighters to ceiling, upvc double glazed window.
An enclosed staircase from the entrance hall leads to:-
First Floor Landing - Airing/linen cupboard with shelving and radiator.
Bedroom 2 - 4.40m x 3.42m (14'5" x 11'2") - Built in single wardrobe and top cupboard, eaves storage cupboard, upvc double glazed window to side, radiator, doorway through to:-
Sitting Room/ Hobbies Room/ Play Room - 6.47m x 3.28m maximum (21'2" x 10'9" maximum) - Part sloping ceiling with 'Velux' double glazed skylight window, built in double wardrobe with shelving, 2 eaves storage cupboards, spotlights, upvc double glazed window to front, double radiator.
Bedroom 3 - 3.51m x 3.39m (11'6" x 11'1") - Part sloping ceiling, eaves storage cupboard, upvc double glazed window, radiator.
Outside -
Front Garden - Garden area double width front with rockery, shrubs, trees, block paved driveway to front and side with decorative chippings border, provides off street parking for several cars and leads to -
Detached Single Car Garage - With up and over door, side personal door, security lighting and side gate access.
Rear Garden - Large full width landscaped rear garden with workshop/ tool store, lawned area, flower beds, paved patio seating area, outside tap, decorative slate chippings, shrubs, trees, raised bed/ vegetable garden area, raised borders with decorative chippings, timber garden shed.
Tenure - The property is held on a Freehold tenure.
Council Tax - Is 'E' obtained from
Interested in this property?
Council tax
First listed
Over a month agoEnergy Performance Certificate
Llanrhos, Llandudno
Marketed by
Bryan Davies & Associates - Llandudno 4 Mostyn Street Llandudno LL30 2PSPlacebuzz mortgage repayment calculator
Monthly repayment
The Est. Mortgage is for a 25 years repayment mortgage based on a 10% deposit and a 5.5% annual interest. It is only intended as a guide. Make sure you obtain accurate figures from your lender before committing to any mortgage. Your home may be repossessed if you do not keep up repayments on a mortgage.
Llanrhos, Llandudno - Streetview
DISCLAIMER: Property descriptions and related information displayed on this page are marketing materials provided by Bryan Davies & Associates - Llandudno. Placebuzz does not warrant or accept any responsibility for the accuracy or completeness of the property descriptions or related information provided here and they do not constitute property particulars. Please contact Bryan Davies & Associates - Llandudno for full details and further information.


