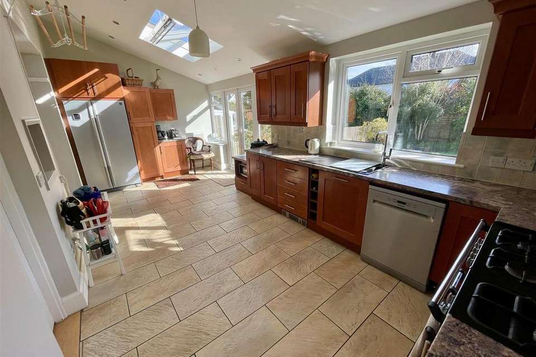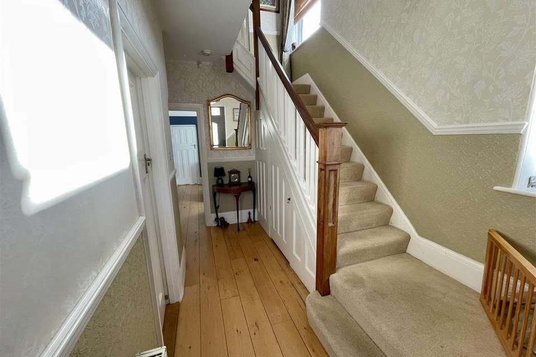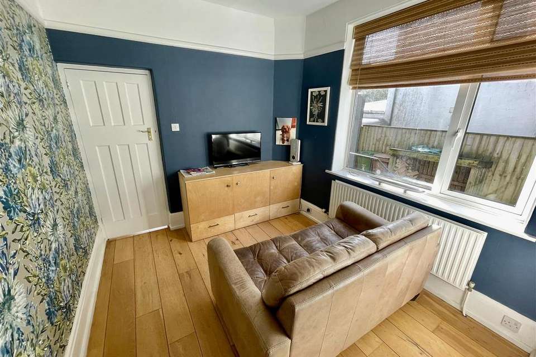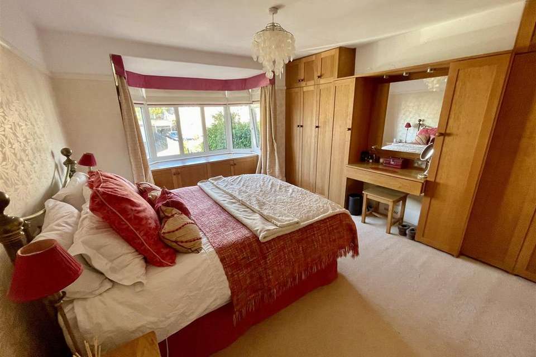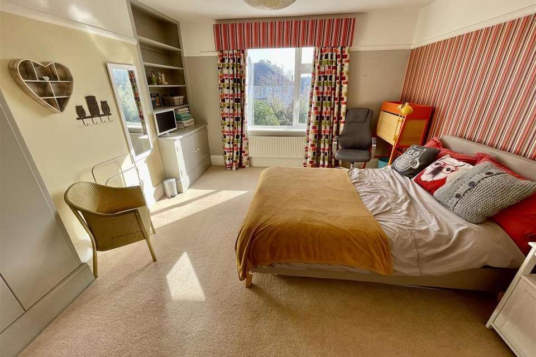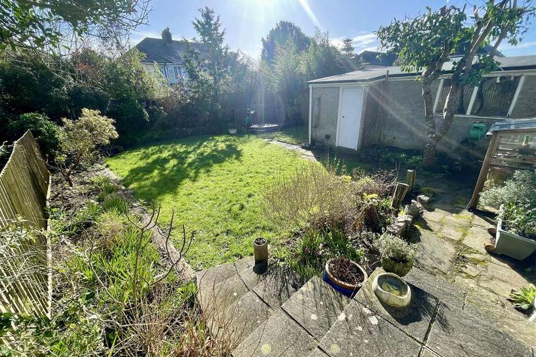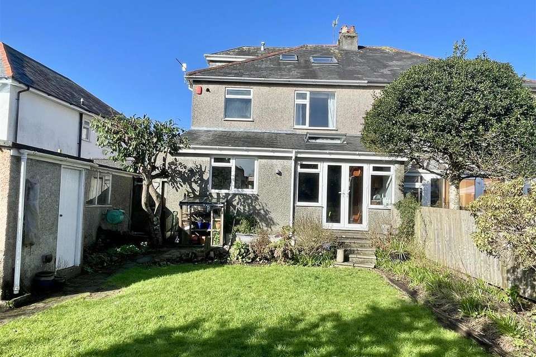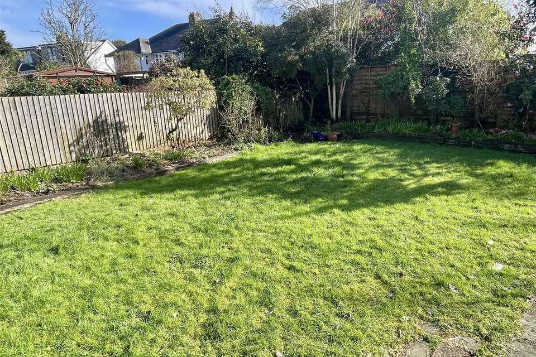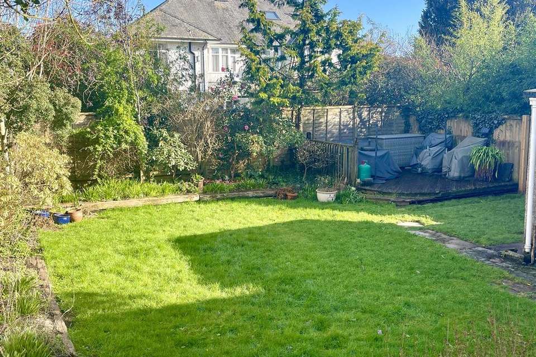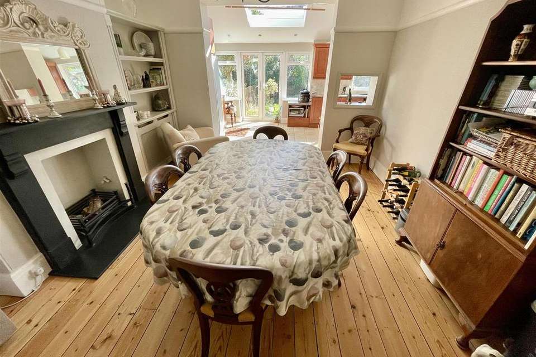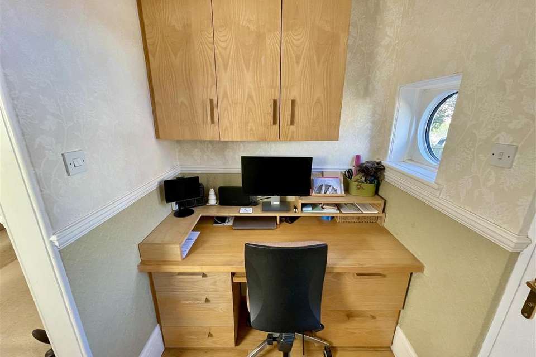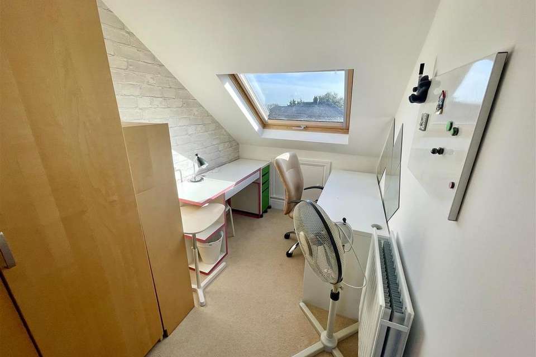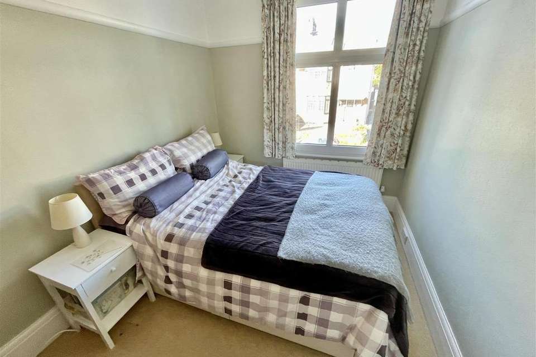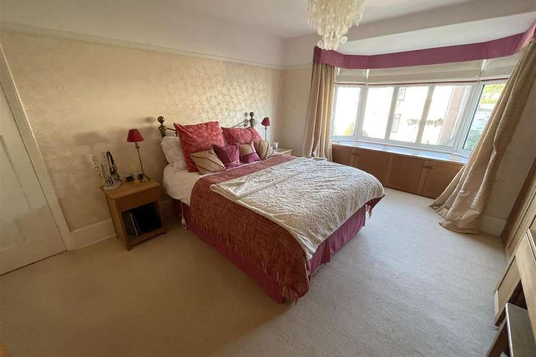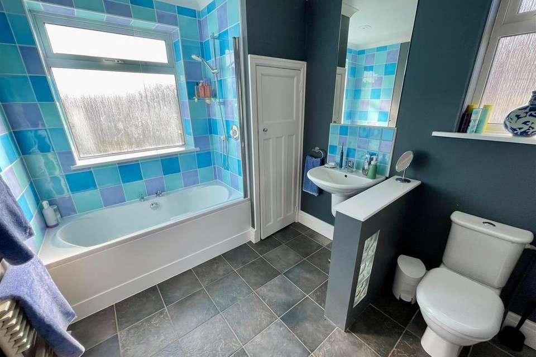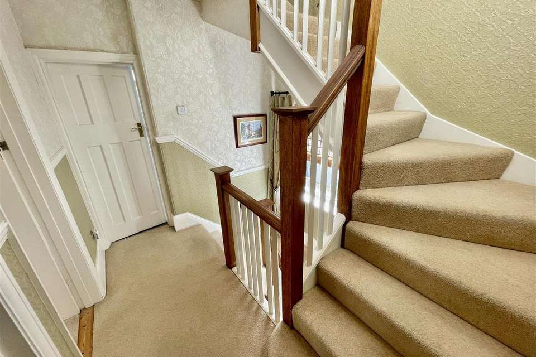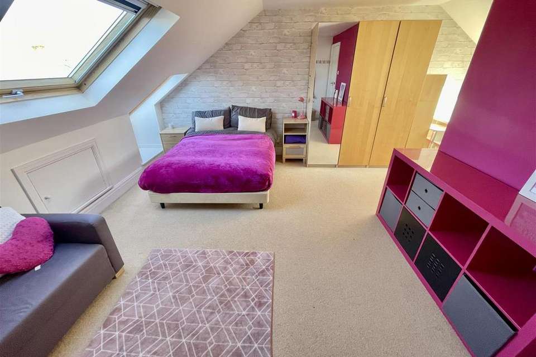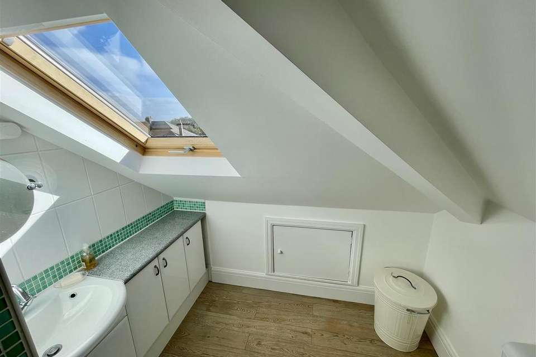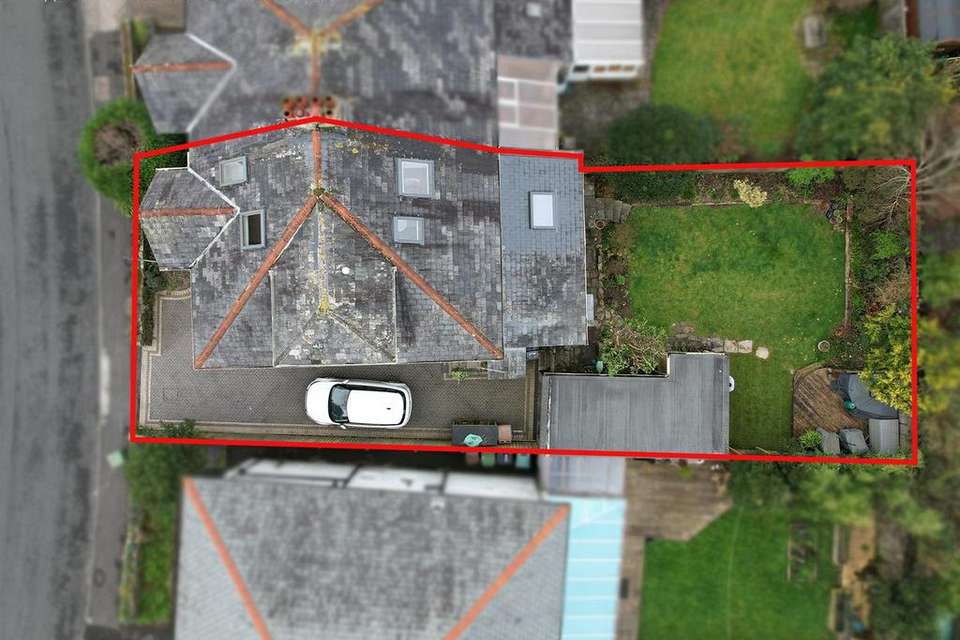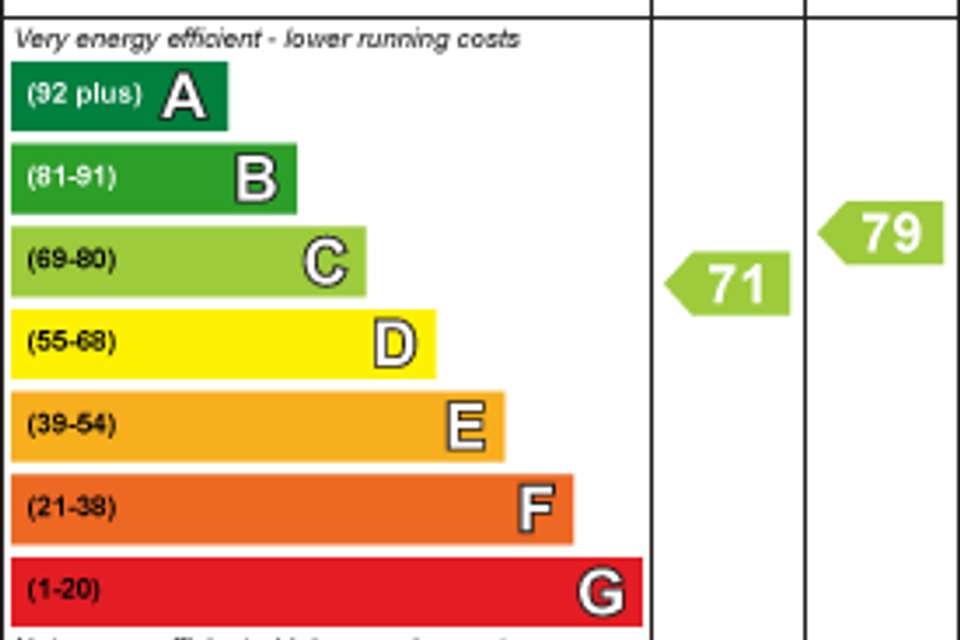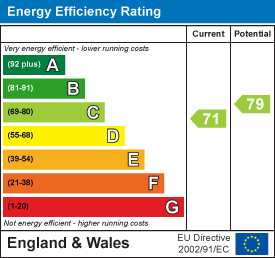4 bedroom semi-detached house for sale
Tor Crescent, Plymouth PL3semi-detached house
bedrooms
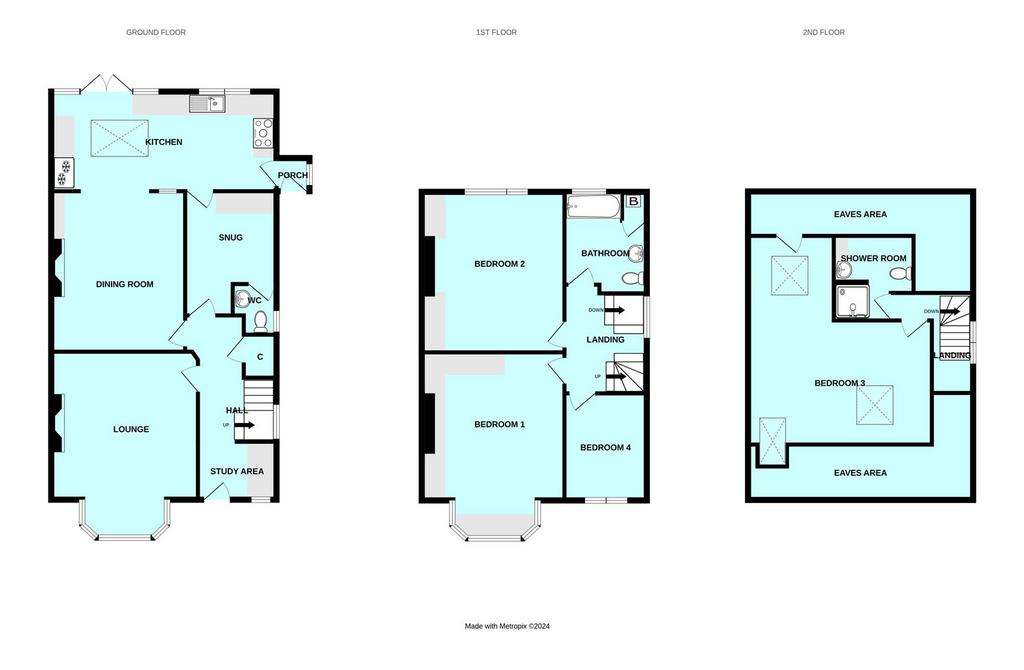
Property photos

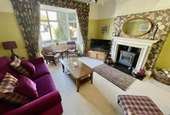
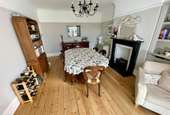
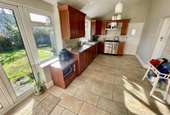
+20
Property description
Extended 1930's semi-detached house with a substantial single storey extension to the rear and professional loft conversion providing spacious and adaptable accommodation. Double glazed & centrally heated. Reception hall including high quality fitted study area, spacious lounge with fireplace and wood burning stove, good size dining room, light and airy fitted integrated kitchen, downstairs snug with WC off, four bedrooms, two with quality fitted bespoke bedroom furniture. Well appointed family bathroom with WC and separate shower room/WC. Standing on a good size rectangular shape plot with off street parking for three plus vehicles on the long wide level drive and a good size enclosed rear garden. Garage and useful utility room.
Tor Crescent, Hartley, Plymouth, Pl3 5Tw -
The Property - Extended 1930's semi-detached house with a substantial single storey extension to the rear and professional loft conversion providing spacious and adaptable accommodation. Double glazed & centrally heated. Reception hall including high quality fitted study area, spacious lounge with fireplace and wood burning stove, good size dining room, light and airy fitted integrated kitchen, downstairs snug with WC off, four bedrooms, two with quality fitted bespoke bedroom furniture. Well appointed family bathroom with WC and separate shower room/WC. Standing on a good size rectangular shape plot with off street parking for three plus vehicles on the long wide level drive and a good size enclosed rear garden. Garage and useful utility room.
Location - Set in this prime established residential area of Hartley which together with close by Mannamead have a good variety of local services and amenities to hand. Convenient for access into the city and nearby connections to major routes in other directions.
Accommodation - Panelled front door with double glazed lights and window over into:
Ground Floor -
Reception Hall - 5.44m x 2.13m overall (17'10 x 7' overall) - Study area to the front 7' x 5'7 with porthole window and quality built in furniture incorporating work desk, drawers, filing cabinets and power and internet connections. Staircase with carpeted treads rises and turns to the first floor with timber newel post and banister rail. Under stairs storage cupboard housing the gas and electric meters. Oak floor.
Lounge - 5.36m x 4.32m max (17'7 x 14'2 max) - Wide bay window to the front. Picture rail. Focal feature fireplace with limestone surround and Nestor Martin solid fuel/wood burning stove with polished hearth.
Snug - 3.66m x 2.69m (12' x 8'10) - Window to the side. Built in furniture incorporating three trundle drawers. Picture rail. Oak floor.
Cloakroom - Window to the side. White modern suite with close coupled WC and wall hung wash hand basin.
Dining Room - 4.72m x 3.78m (15'6 x 12'5) - Coved ceiling. Picture rail. Feature fireplace with slate surround and hearth and fitted units to the right. Tall wide archway to:
Kitchen - 6.63m x 2.92m overall (21'9 x 9'7 overall) - Light and airy with double glazed roof window with automatic remote control. Set overlooking the back garden and with french doors and windows to either side also opening to the rear. Stable style door to the side porch. A good range of cupboard and drawer storage, work surfaces, tiled splash backs. Rangemaster cooker with extractor hood over and Daewoo American style fridge/freezer. Composite sink unit with chrome mixer tap.
Rear Porch - 1.09m x 0.94m (3'7 x 3'1) - Window to the side and PVC double glazed side entrance door.
First Floor -
Landing - Window to the side. Staircase rises to the second floor.
Bedroom One - 5.49m x 4.01m max (18'18 x 13'2 max) - Bay window to the front with bespoke built in furniture under. Additional bespoke bedroom furniture including dressing table, wardrobes, cupboards etc.
Bedroom Two - 4.65m x 3.76m floor area (15'3 x 12'4 floor area) - Window overlooking the rear garden. Built in bespoke bedroom furniture to either side of the chimney breast incorporating wardrobes, cupboards and shelving.
Bedroom Four - 31.70m x 2.41m (104 x 7'11) - Window to the front. Picture rail.
Bathroom - Obscure glazed windows to the rear and side elevations. Quality white suite with close coupled WC, wall hung wash hand basin with tiled splash back, panelled bath with side set taps and Mira Excel shower over. Tiled splash backs. Airing cupboard houses the Worcester gas fired boiler servicing the central heating and domestic hot water.
Second Floor -
Landing - Window to the side. Two doors off to:
Bedroom Three - 6.27m x 4.72m max (20'7 x 15'6 max) - 'L' shaped. Velux style double glazed roof lights to the rear with long views towards Dartmoor and to the front an open outlook. Two access hatches to eaves storage areas to both the front and rear spaces.
Shower Room - Obscure double glazed window to the rear with long views. White modern suite with close coupled WC, vanity wash hand basin with cupboard storage under. Tiled shower with Mira electrically heated shower. Third access hatch to eaves storage to the rear space.
Externally - A wide entrance opens into a herringbone pattern brick paved near level drive with remote control security light, 12' wide with off street parking for three, potentially four vehicles. A front garden.
Garage - 4.80m x 2.74m (15'9 x 9') - Metal up and over door to the front. Window to the side. Cold water tap with stop. Attached to the rear of the garage is the UTILITY ROOM 12' X 6'6 approx uPVC double glazed window. Power and lighting. Sink. Work surface. Spaces and plumbing suitable for automatic washing machine and tumble dryer.
To the rear of the property, a delightful enclosed good size back garden laid to lawn with flower and shrub borders to the perimeter, a decked patio to the end. Specimen bushes, shrubs and plants. External power point. Outside water tap.
Agents Note - Tenure - Freehold.
Council tax - Band E.
Tor Crescent, Hartley, Plymouth, Pl3 5Tw -
The Property - Extended 1930's semi-detached house with a substantial single storey extension to the rear and professional loft conversion providing spacious and adaptable accommodation. Double glazed & centrally heated. Reception hall including high quality fitted study area, spacious lounge with fireplace and wood burning stove, good size dining room, light and airy fitted integrated kitchen, downstairs snug with WC off, four bedrooms, two with quality fitted bespoke bedroom furniture. Well appointed family bathroom with WC and separate shower room/WC. Standing on a good size rectangular shape plot with off street parking for three plus vehicles on the long wide level drive and a good size enclosed rear garden. Garage and useful utility room.
Location - Set in this prime established residential area of Hartley which together with close by Mannamead have a good variety of local services and amenities to hand. Convenient for access into the city and nearby connections to major routes in other directions.
Accommodation - Panelled front door with double glazed lights and window over into:
Ground Floor -
Reception Hall - 5.44m x 2.13m overall (17'10 x 7' overall) - Study area to the front 7' x 5'7 with porthole window and quality built in furniture incorporating work desk, drawers, filing cabinets and power and internet connections. Staircase with carpeted treads rises and turns to the first floor with timber newel post and banister rail. Under stairs storage cupboard housing the gas and electric meters. Oak floor.
Lounge - 5.36m x 4.32m max (17'7 x 14'2 max) - Wide bay window to the front. Picture rail. Focal feature fireplace with limestone surround and Nestor Martin solid fuel/wood burning stove with polished hearth.
Snug - 3.66m x 2.69m (12' x 8'10) - Window to the side. Built in furniture incorporating three trundle drawers. Picture rail. Oak floor.
Cloakroom - Window to the side. White modern suite with close coupled WC and wall hung wash hand basin.
Dining Room - 4.72m x 3.78m (15'6 x 12'5) - Coved ceiling. Picture rail. Feature fireplace with slate surround and hearth and fitted units to the right. Tall wide archway to:
Kitchen - 6.63m x 2.92m overall (21'9 x 9'7 overall) - Light and airy with double glazed roof window with automatic remote control. Set overlooking the back garden and with french doors and windows to either side also opening to the rear. Stable style door to the side porch. A good range of cupboard and drawer storage, work surfaces, tiled splash backs. Rangemaster cooker with extractor hood over and Daewoo American style fridge/freezer. Composite sink unit with chrome mixer tap.
Rear Porch - 1.09m x 0.94m (3'7 x 3'1) - Window to the side and PVC double glazed side entrance door.
First Floor -
Landing - Window to the side. Staircase rises to the second floor.
Bedroom One - 5.49m x 4.01m max (18'18 x 13'2 max) - Bay window to the front with bespoke built in furniture under. Additional bespoke bedroom furniture including dressing table, wardrobes, cupboards etc.
Bedroom Two - 4.65m x 3.76m floor area (15'3 x 12'4 floor area) - Window overlooking the rear garden. Built in bespoke bedroom furniture to either side of the chimney breast incorporating wardrobes, cupboards and shelving.
Bedroom Four - 31.70m x 2.41m (104 x 7'11) - Window to the front. Picture rail.
Bathroom - Obscure glazed windows to the rear and side elevations. Quality white suite with close coupled WC, wall hung wash hand basin with tiled splash back, panelled bath with side set taps and Mira Excel shower over. Tiled splash backs. Airing cupboard houses the Worcester gas fired boiler servicing the central heating and domestic hot water.
Second Floor -
Landing - Window to the side. Two doors off to:
Bedroom Three - 6.27m x 4.72m max (20'7 x 15'6 max) - 'L' shaped. Velux style double glazed roof lights to the rear with long views towards Dartmoor and to the front an open outlook. Two access hatches to eaves storage areas to both the front and rear spaces.
Shower Room - Obscure double glazed window to the rear with long views. White modern suite with close coupled WC, vanity wash hand basin with cupboard storage under. Tiled shower with Mira electrically heated shower. Third access hatch to eaves storage to the rear space.
Externally - A wide entrance opens into a herringbone pattern brick paved near level drive with remote control security light, 12' wide with off street parking for three, potentially four vehicles. A front garden.
Garage - 4.80m x 2.74m (15'9 x 9') - Metal up and over door to the front. Window to the side. Cold water tap with stop. Attached to the rear of the garage is the UTILITY ROOM 12' X 6'6 approx uPVC double glazed window. Power and lighting. Sink. Work surface. Spaces and plumbing suitable for automatic washing machine and tumble dryer.
To the rear of the property, a delightful enclosed good size back garden laid to lawn with flower and shrub borders to the perimeter, a decked patio to the end. Specimen bushes, shrubs and plants. External power point. Outside water tap.
Agents Note - Tenure - Freehold.
Council tax - Band E.
Interested in this property?
Council tax
First listed
Over a month agoEnergy Performance Certificate
Tor Crescent, Plymouth PL3
Marketed by
Julian Marks Estate Agents - Plymouth 10-12 Eggbuckland Road Plmouth, Devon PL3 5HEPlacebuzz mortgage repayment calculator
Monthly repayment
The Est. Mortgage is for a 25 years repayment mortgage based on a 10% deposit and a 5.5% annual interest. It is only intended as a guide. Make sure you obtain accurate figures from your lender before committing to any mortgage. Your home may be repossessed if you do not keep up repayments on a mortgage.
Tor Crescent, Plymouth PL3 - Streetview
DISCLAIMER: Property descriptions and related information displayed on this page are marketing materials provided by Julian Marks Estate Agents - Plymouth. Placebuzz does not warrant or accept any responsibility for the accuracy or completeness of the property descriptions or related information provided here and they do not constitute property particulars. Please contact Julian Marks Estate Agents - Plymouth for full details and further information.





