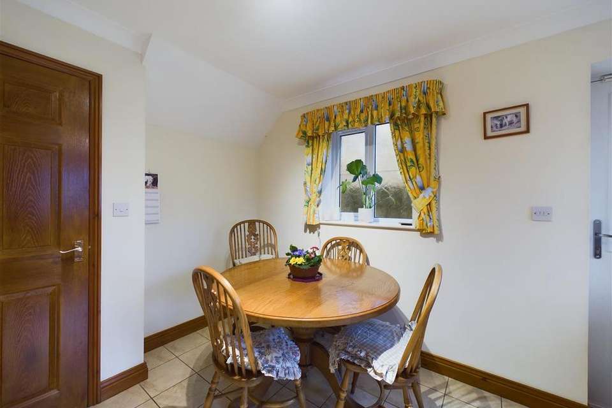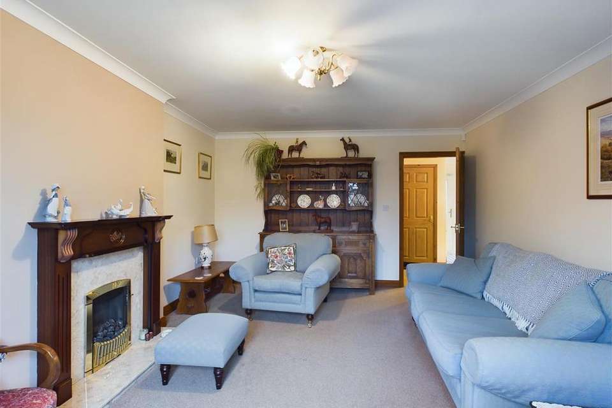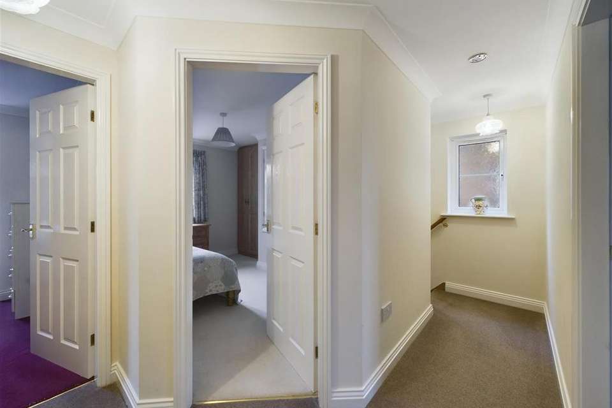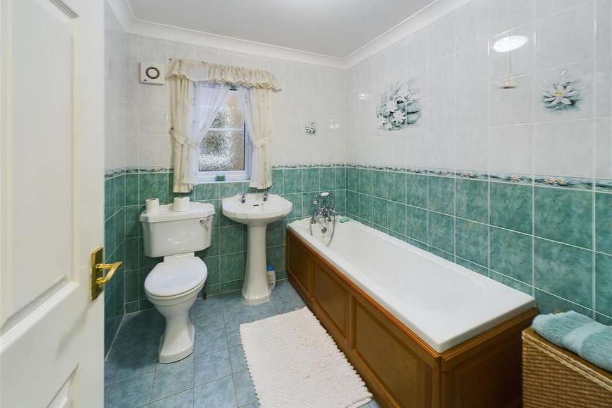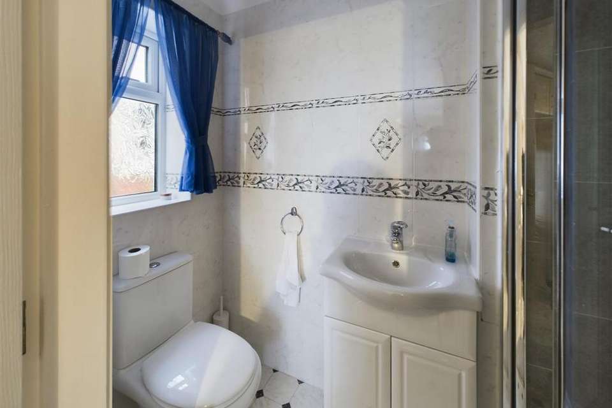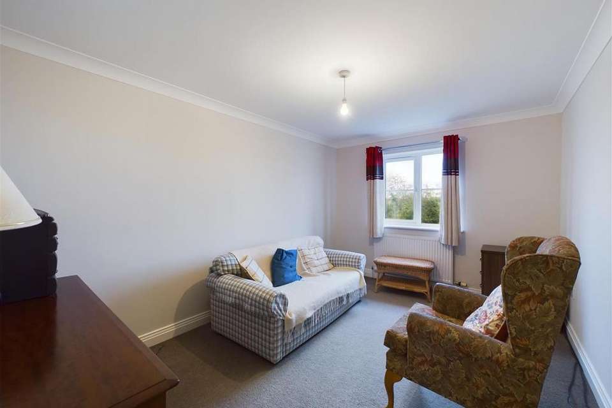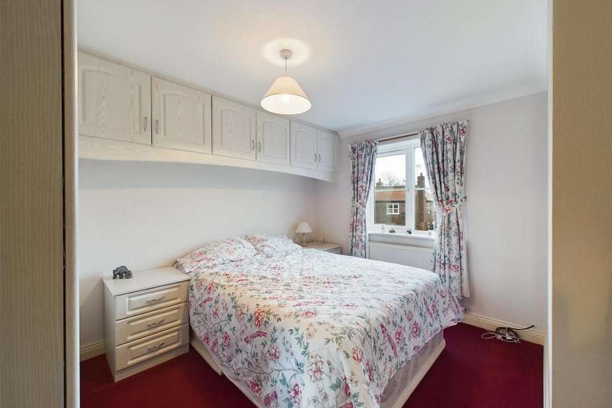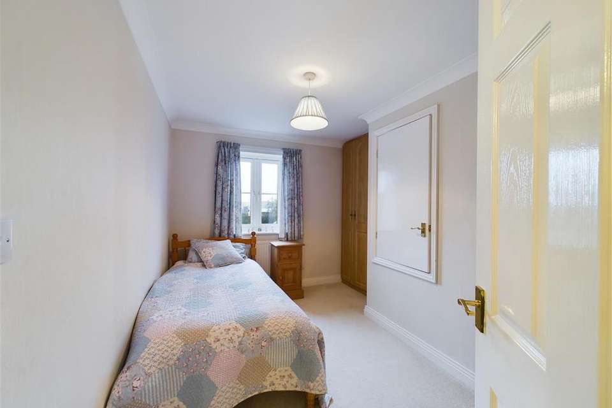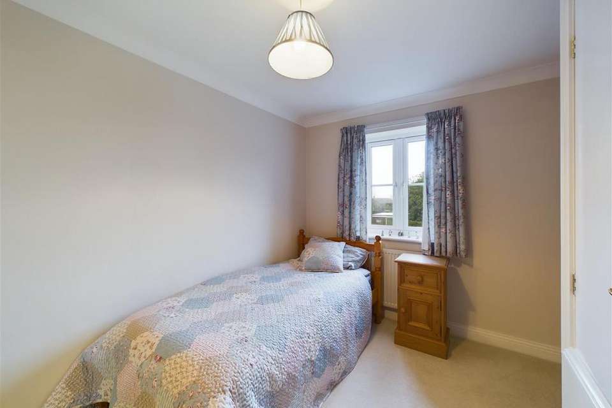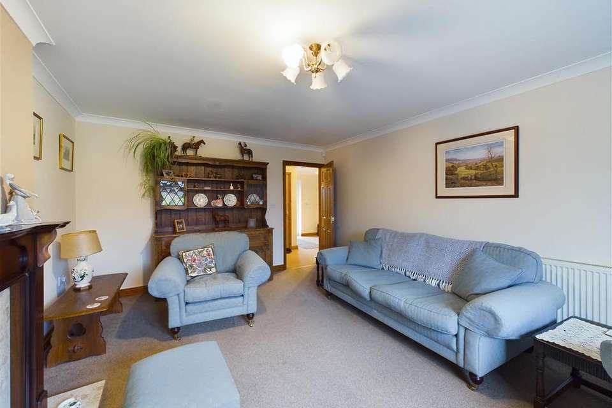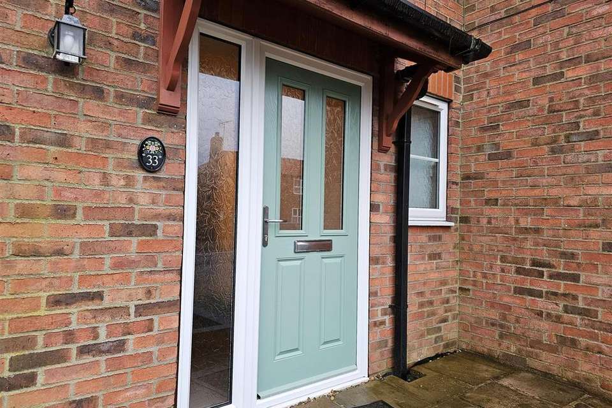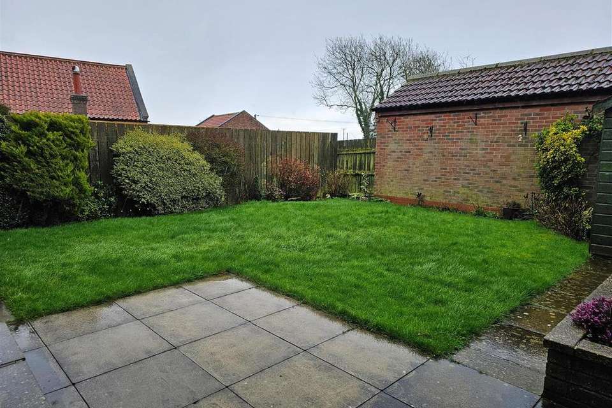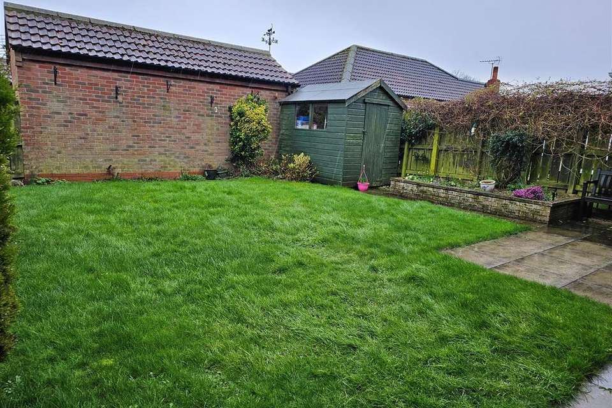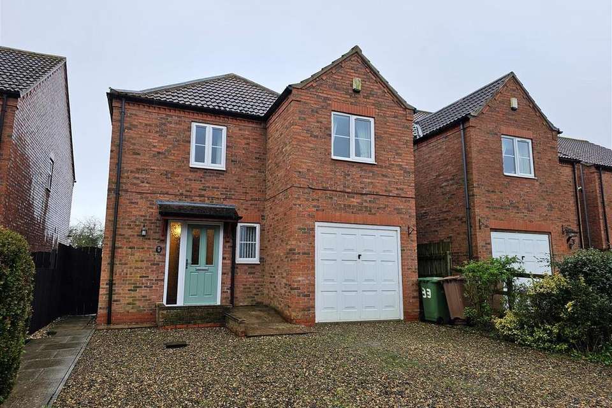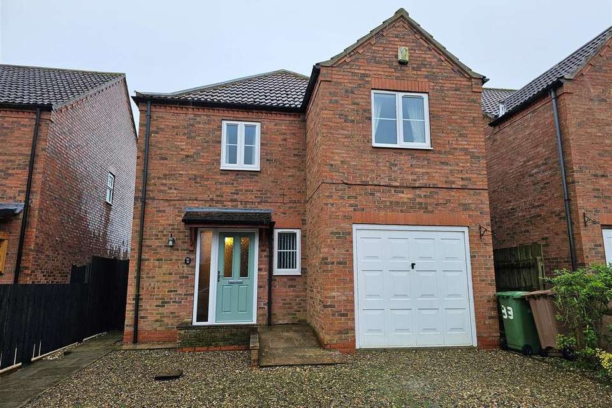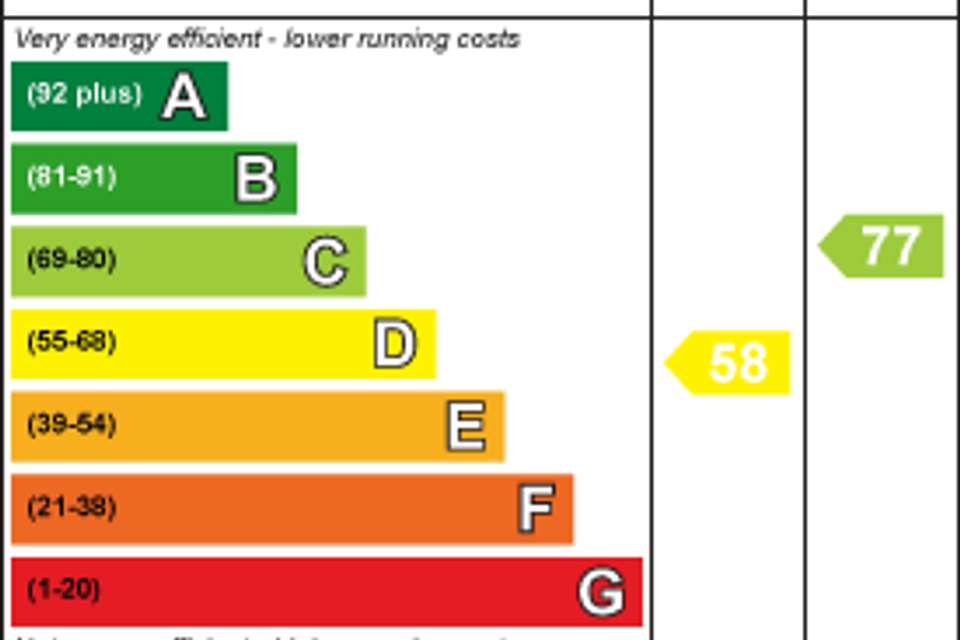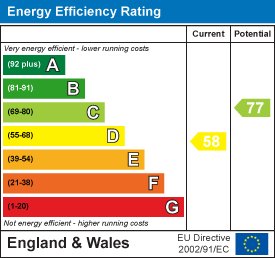4 bedroom house for sale
Driffield, YO25 8AYhouse
bedrooms
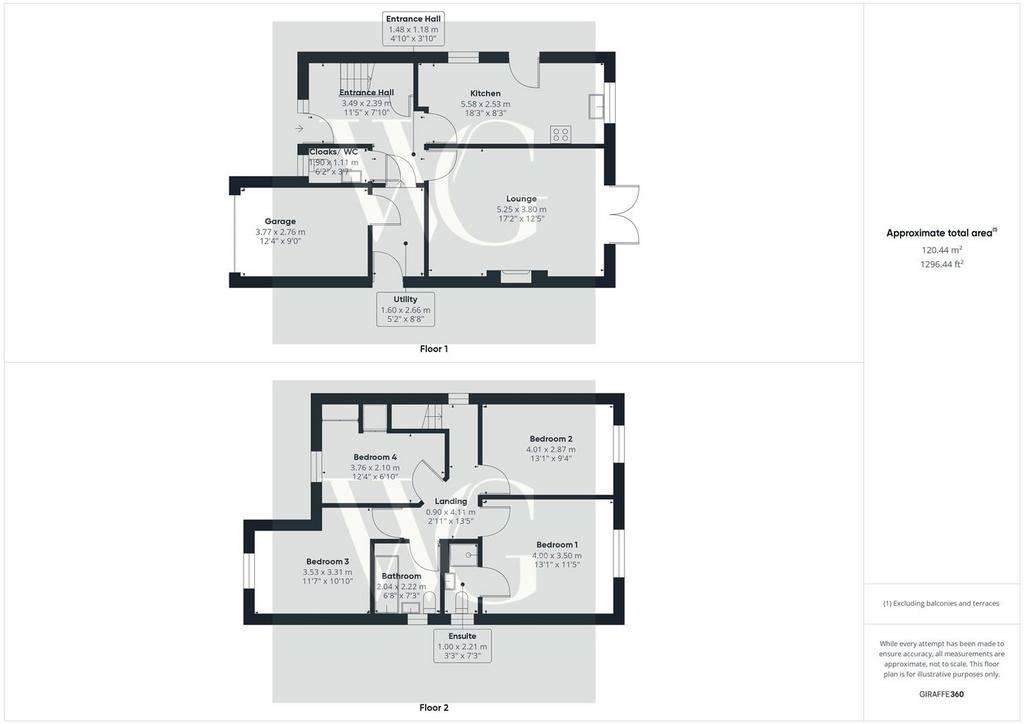
Property photos

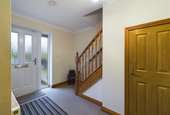
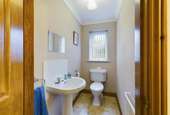
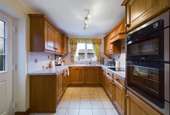
+19
Property description
A super four bedroomed detached house with integral garage and parking. This lovingly maintained property briefly comprises entrance hall, cloaks/wc, kitchen/diner, utility room lounge, landing, four generous bedrooms one with en-suite and family bathroom. Garage, parking and good sized enclosed rear garden.
Beeford is a sought after village and civil parish in the East Riding of Yorkshire, England. In close proximity to the junction of the A165 and the B1249, and approximately 10 miles north-east from Beverley and 8 miles south from Bridlington. A local pub, school, transport and amenities within the area, Beeford provides something for everyone.
EPC Rating - D
Entrance Hall - 3.49 x 2.39 (11'5" x 7'10") - With recently re-fitted composite door into, stairs leading off, understairs cupboard, radiator and doors to.
Cloaks/ Wc - 1.90 x 1.11 (6'2" x 3'7") - With pedestal wash hand basin with tiled splash back, low level wc, radiator, vinyl flooring, window to front elevation and coving.
Utility Room - 2.66 x 1.60 (8'8" x 5'2") - A generous sized utility room with side access door to garden and door to garage, space for washing machine, tumble dryer and freezer.
Kitchen/ Diner - 5.88 x 2.53 (19'3" x 8'3") - A range of wall and base units, electric double oven, hob and extractor fan over, work surface, tiled splash back, built in dishwasher, asterite 1 1/2 bowl sink with mixer tap, wall mounted gas central heating boiler, tiled flooring and splash back, windows to rear and side elevations, side entrance door, coving and radiator.
Lounge - 5.25 x 3.80 (17'2" x 12'5") - With radiator, coving, feature fireplace with gas fire in situ, marble inset and hearth, timber surround, TV point and French doors to garden.
Landing - 4.11 x 0.90 (13'5" x 2'11") - With window to side elevation, loft access and doors to.
Bedroom 1 - 4.00 x 3.50 (13'1" x 11'5") - With range of fitted furniture, wardrobes, top boxes, dressing table and bed sides, radiator, window to rear elevation overlooking open fields, coving and door to ensuite.
En-Suite - 2.21 x 1.00 (7'3" x 3'3") - With shower cubicle, thermostatic shower over, glass screen, vanity wash hand basin, low level wc, vinyl flooring, tiled walls, radiator and window to side elevation, coving and extractor.
Bedroom 2 - 4.01 x 2.87 (13'1" x 9'4") - With radiator, window to rear overlooking the open fields, coving and TV point.
Bedroom 3 - 3.53 x 3.31 (11'6" x 10'10") - With airing cupboard, wardrobes, window to front elevation, radiator and coving.
Bedroom 4 - 3.76 x 2.10 (12'4" x 6'10") - With range of fitted furniture, window to front elevation, radiator and coving.
Bathroom - 2.22 x 2.04 (7'3" x 6'8") - With panelled bath, pedestal wash hand basin, low level wc, fully tiled walls and flooring, radiator, coving, window to side and extractor fan.
Garden - To the front of the property there is an open plan gravelled area, which offers plenty of parking, side gated access to the rear. To the rear lies a large lawn, patio area, flower bed, colourful shrub borders and secure fenced and walled boundaries. The garden is very private and has a open aspect.
Parking - There is a gravelled area to the front of the property for parking.
Garage - 3.77 x 2.76 (12'4" x 9'0") - With up and over door to front, door to utility room. Power and light connected.
Tenure - We understand that the property is Freehold.
Services - All mains services connected.
Eneregy Performance Certificate - We understand that the energy rating is D.
Council Tax Band - The council tax banding is D.
Note - There is an outside tap and outside lighting.
Beeford is a sought after village and civil parish in the East Riding of Yorkshire, England. In close proximity to the junction of the A165 and the B1249, and approximately 10 miles north-east from Beverley and 8 miles south from Bridlington. A local pub, school, transport and amenities within the area, Beeford provides something for everyone.
EPC Rating - D
Entrance Hall - 3.49 x 2.39 (11'5" x 7'10") - With recently re-fitted composite door into, stairs leading off, understairs cupboard, radiator and doors to.
Cloaks/ Wc - 1.90 x 1.11 (6'2" x 3'7") - With pedestal wash hand basin with tiled splash back, low level wc, radiator, vinyl flooring, window to front elevation and coving.
Utility Room - 2.66 x 1.60 (8'8" x 5'2") - A generous sized utility room with side access door to garden and door to garage, space for washing machine, tumble dryer and freezer.
Kitchen/ Diner - 5.88 x 2.53 (19'3" x 8'3") - A range of wall and base units, electric double oven, hob and extractor fan over, work surface, tiled splash back, built in dishwasher, asterite 1 1/2 bowl sink with mixer tap, wall mounted gas central heating boiler, tiled flooring and splash back, windows to rear and side elevations, side entrance door, coving and radiator.
Lounge - 5.25 x 3.80 (17'2" x 12'5") - With radiator, coving, feature fireplace with gas fire in situ, marble inset and hearth, timber surround, TV point and French doors to garden.
Landing - 4.11 x 0.90 (13'5" x 2'11") - With window to side elevation, loft access and doors to.
Bedroom 1 - 4.00 x 3.50 (13'1" x 11'5") - With range of fitted furniture, wardrobes, top boxes, dressing table and bed sides, radiator, window to rear elevation overlooking open fields, coving and door to ensuite.
En-Suite - 2.21 x 1.00 (7'3" x 3'3") - With shower cubicle, thermostatic shower over, glass screen, vanity wash hand basin, low level wc, vinyl flooring, tiled walls, radiator and window to side elevation, coving and extractor.
Bedroom 2 - 4.01 x 2.87 (13'1" x 9'4") - With radiator, window to rear overlooking the open fields, coving and TV point.
Bedroom 3 - 3.53 x 3.31 (11'6" x 10'10") - With airing cupboard, wardrobes, window to front elevation, radiator and coving.
Bedroom 4 - 3.76 x 2.10 (12'4" x 6'10") - With range of fitted furniture, window to front elevation, radiator and coving.
Bathroom - 2.22 x 2.04 (7'3" x 6'8") - With panelled bath, pedestal wash hand basin, low level wc, fully tiled walls and flooring, radiator, coving, window to side and extractor fan.
Garden - To the front of the property there is an open plan gravelled area, which offers plenty of parking, side gated access to the rear. To the rear lies a large lawn, patio area, flower bed, colourful shrub borders and secure fenced and walled boundaries. The garden is very private and has a open aspect.
Parking - There is a gravelled area to the front of the property for parking.
Garage - 3.77 x 2.76 (12'4" x 9'0") - With up and over door to front, door to utility room. Power and light connected.
Tenure - We understand that the property is Freehold.
Services - All mains services connected.
Eneregy Performance Certificate - We understand that the energy rating is D.
Council Tax Band - The council tax banding is D.
Note - There is an outside tap and outside lighting.
Interested in this property?
Council tax
First listed
Over a month agoEnergy Performance Certificate
Driffield, YO25 8AY
Marketed by
Willowgreen Estate Agents - Driffield 19 Mill Street Driffield YO25 6TNPlacebuzz mortgage repayment calculator
Monthly repayment
The Est. Mortgage is for a 25 years repayment mortgage based on a 10% deposit and a 5.5% annual interest. It is only intended as a guide. Make sure you obtain accurate figures from your lender before committing to any mortgage. Your home may be repossessed if you do not keep up repayments on a mortgage.
Driffield, YO25 8AY - Streetview
DISCLAIMER: Property descriptions and related information displayed on this page are marketing materials provided by Willowgreen Estate Agents - Driffield. Placebuzz does not warrant or accept any responsibility for the accuracy or completeness of the property descriptions or related information provided here and they do not constitute property particulars. Please contact Willowgreen Estate Agents - Driffield for full details and further information.





