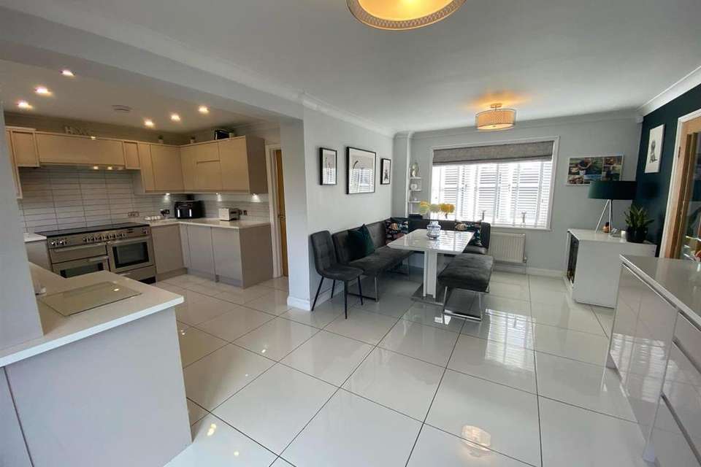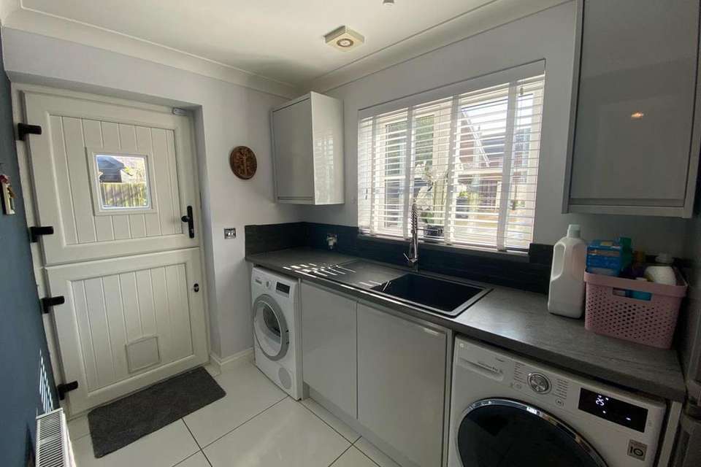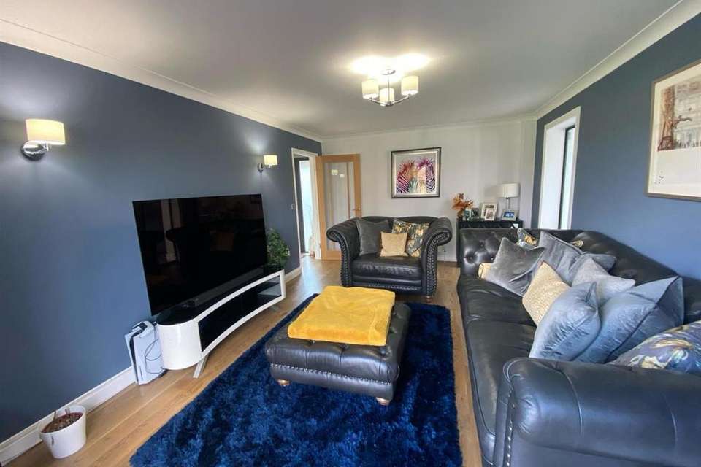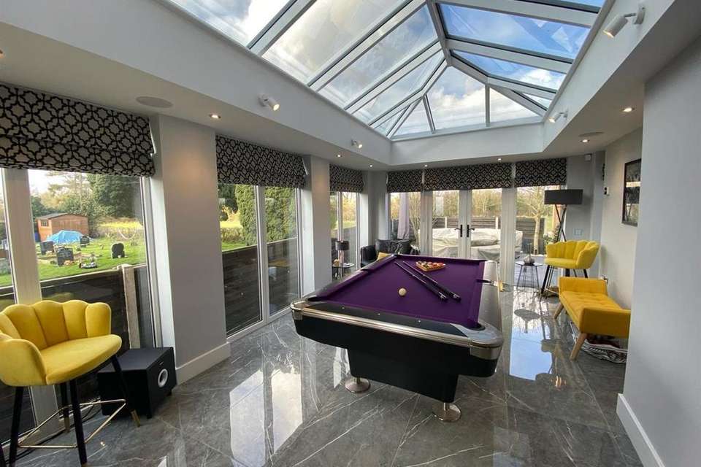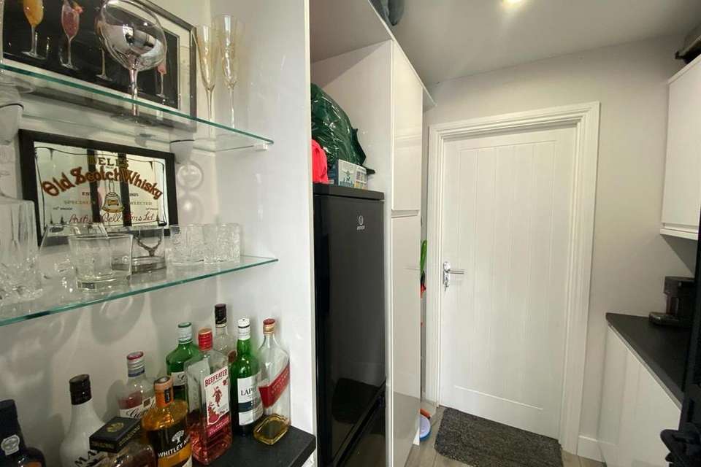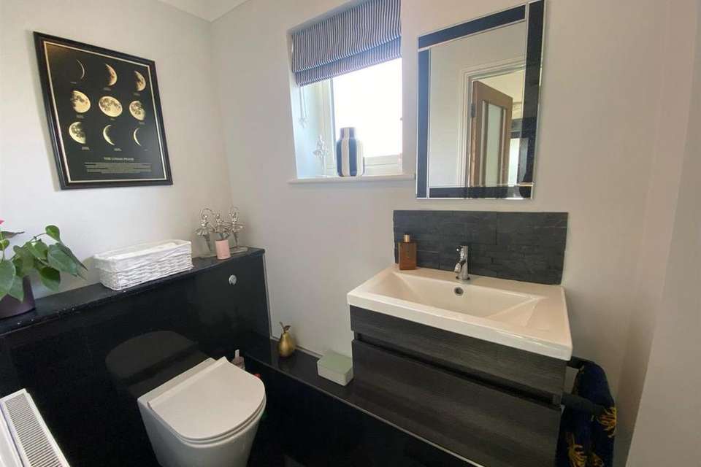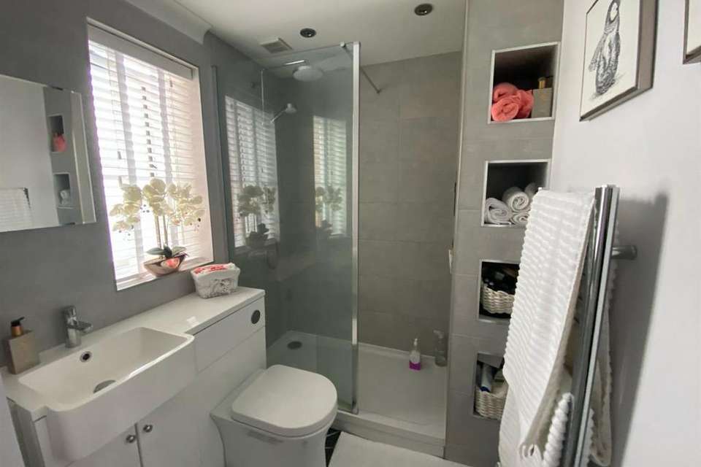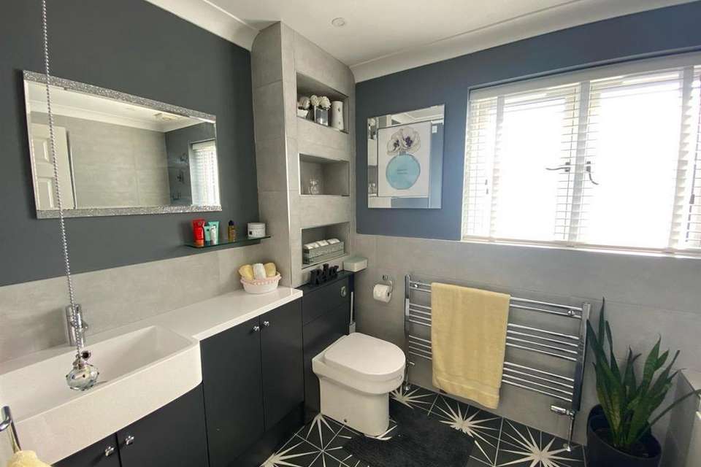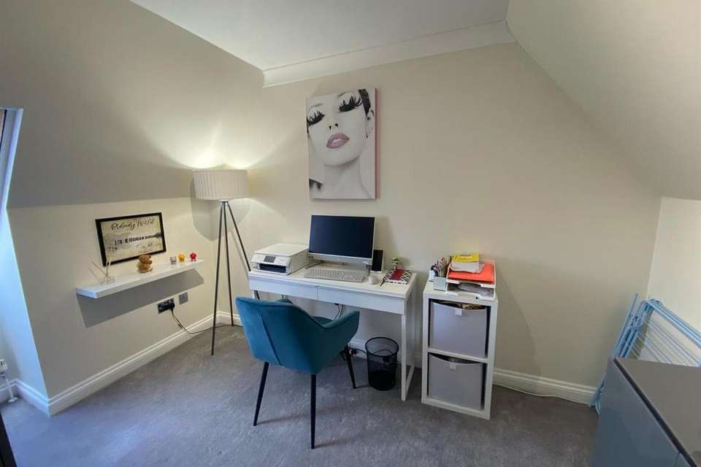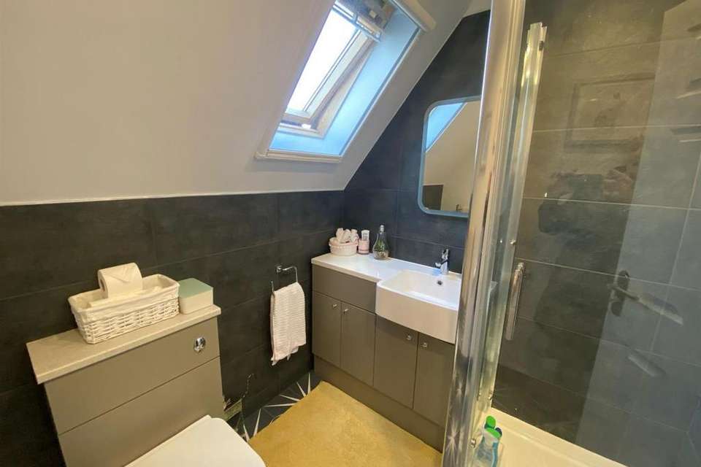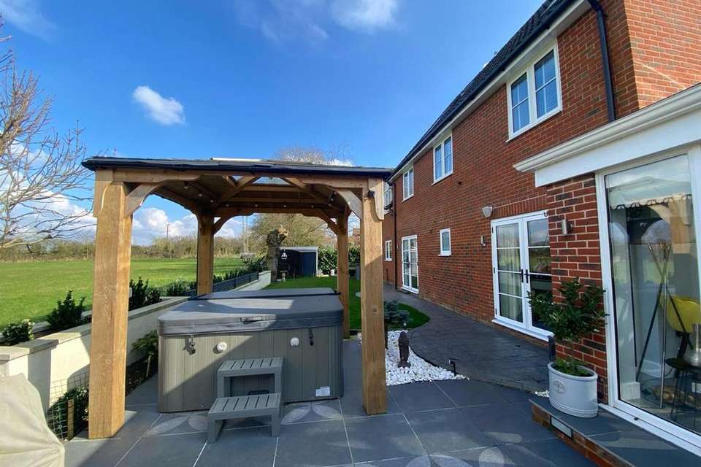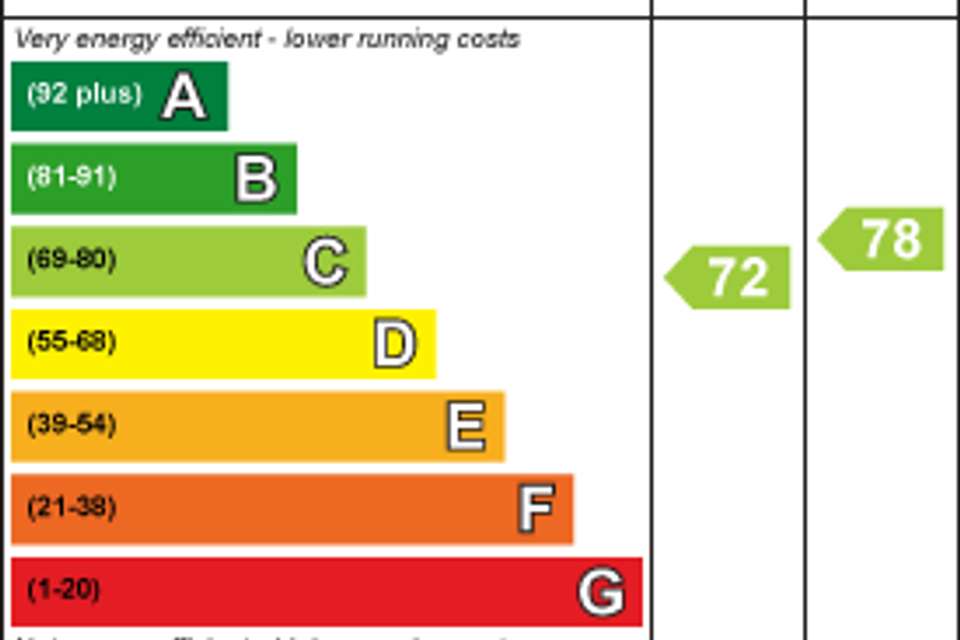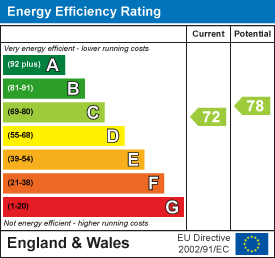5 bedroom detached house for sale
Stowmarket IP14detached house
bedrooms
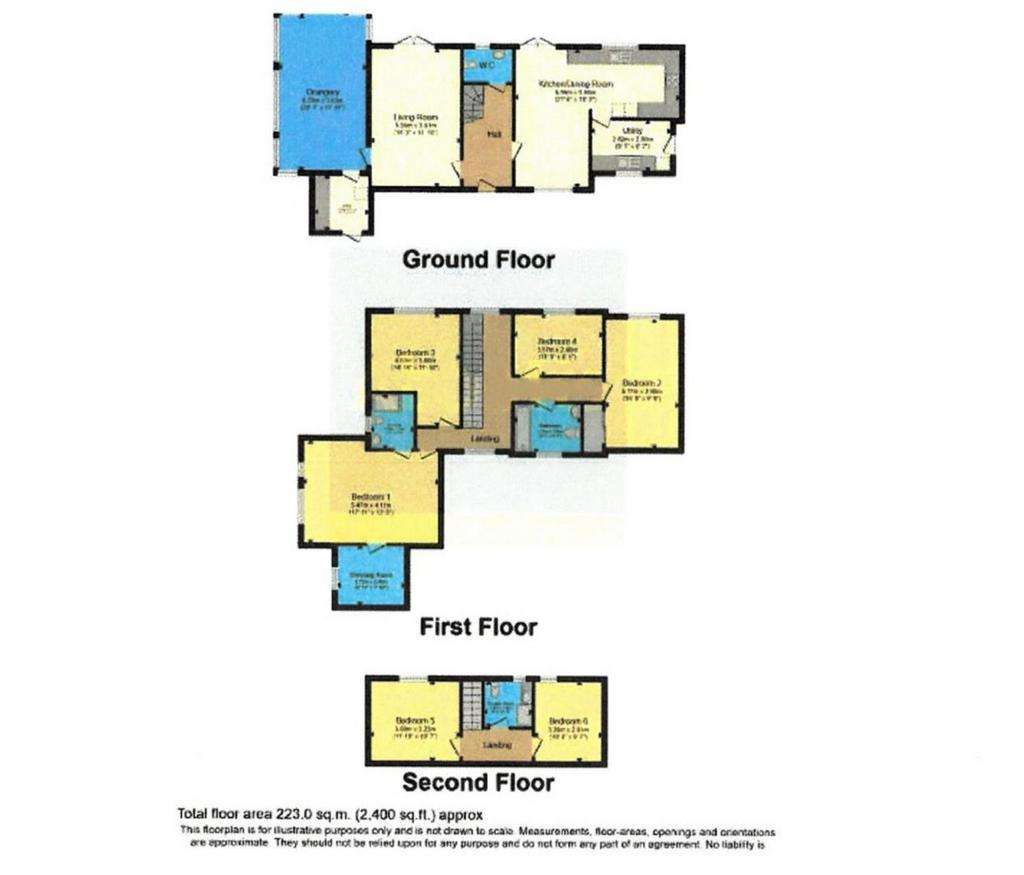
Property photos


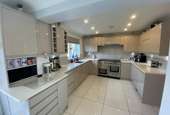
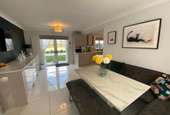
+21
Property description
Bucks Property Agents are delighted to offer for sale this spacious well presented FIVE/SIX BEDROOM HOME set out over three stories and located in the desirable village of Mendlesham Green. The property boasts NEWLY INSTALLED WINDOWS AND DOOR with laminated glass, OIL RADIATOR CENTRAL HEATING, KITCHEN/FAMILY ROOM, ORANGERY, EN SUITE to master bedroom, UTILITY ROOMS & PANTRY, DOUBLE GARAGE, OFF ROAD PARKING and the property has recently been updated throughout.
Mendlesham Green is four minutes drive from Mendlesham that offers many amenities including local businesses, primary school, public house, village store with post office, take away, GP and many scenic walks. The nearest railway station is 5 miles away in the market town of Stowmarket with main links to London Liverpool Street, Bury St Edmunds, Norwich and Cambridge and easy access to the A14 corridor.
The agents would recommend an internal inspection at the earliest opportunity to appreciate this excellent accommodation on offer.
The accommodation on offer is as follows:
Hallway: - With triple glazed front door, stairs to first floor, built in cupboard, solid oak flooring and radiator.
Cloakroom: - With window to rear, low level WC, basin in vanity unit, tiled floor and radiator.
Sitting Room: - 5.56 x 3.61 (18'2" x 11'10") - With French doors to outside, oak flooring, TV point, and two radiators.
Orangery: - 6.28 x 3.63 (20'7" x 11'10") - With full length windows and French doors to the rear, tiled floor and underfloor heating.
Kitchen/Family Room: - 5.56 x 3.61 (18'2" x 11'10") - With window to rear and French doors to rear, range of high and low level units, quartz worktops and splashbacks, stainless steel butler sink, integrated dishwasher and fridge freezer, space for range cooker with extractor hood and fan, and tiled porcelain floor.
Utility: - 2.82 x 2.00 (9'3" x 6'6") - With window to front and stable door to outside, plumbing for washing machine, space for tumble dryer, space for fridge freezer, sink and drainer and porcelain tiled floor.
Utility/Pantry: - With high and low level units, space for fridge freezer, door to garage and laminate style flooring.
First Floor Landing: - With window to front and window to rear, airing cupboard that house the hot water tank and radiator.
Bedroom One: - 5.57 x 4.11 (18'3" x 13'5") - With window to side and Velux window, walk in wardrobe (2.72m x 2.40m) with Velux window and radiator.
En Suite: - With window to side, walk in shower cubicle, low level WC, basin in vanity unit, built in storage, 1/2 tiled walls, tiled floor and heated towel rail.
Bedroom Two: - 5.11 x 2.98 (16'9" x 9'9") - With window to rear and radiator.
Bedroom Three: - 4.53 x 3.60 (14'10" x 11'9") - With window to rear, loft access and radiator.
Bedroom Four: - 3.57 x 2.46 (11'8" x 8'0") - With window to rear and radiator.
Bathroom: - With window to front, "P" bath with shower over, basin in vanity unit, built in storage, low level WC, 1/2 tiled walls and tiled floor and heated towel rail.
Second Floor Landing: - With radiator.
Bedroom Five: - 3.60 x 3.23 (11'9" x 10'7") - With window to rear and Velux window, loft access and radiator.
Bedroom Six: - 3.26 x 2.91 (10'8" x 9'6") - With window to rear, Velux window and radiator.
Shower Room: - With window to rear, corner shower in cubicle, basin in vanity unit, low level WC, tiled splashbacks and tiled floor.
Outside: - To the front of the property is an imprinted concrete driveway providing off road parking for several vehicles and double garage with electric doors, power and light connected. The boiler is located in the garage. The rear garden comprises of lawn, composite decking, patio area with oak pergola over and shed.
Mendlesham Green is four minutes drive from Mendlesham that offers many amenities including local businesses, primary school, public house, village store with post office, take away, GP and many scenic walks. The nearest railway station is 5 miles away in the market town of Stowmarket with main links to London Liverpool Street, Bury St Edmunds, Norwich and Cambridge and easy access to the A14 corridor.
The agents would recommend an internal inspection at the earliest opportunity to appreciate this excellent accommodation on offer.
The accommodation on offer is as follows:
Hallway: - With triple glazed front door, stairs to first floor, built in cupboard, solid oak flooring and radiator.
Cloakroom: - With window to rear, low level WC, basin in vanity unit, tiled floor and radiator.
Sitting Room: - 5.56 x 3.61 (18'2" x 11'10") - With French doors to outside, oak flooring, TV point, and two radiators.
Orangery: - 6.28 x 3.63 (20'7" x 11'10") - With full length windows and French doors to the rear, tiled floor and underfloor heating.
Kitchen/Family Room: - 5.56 x 3.61 (18'2" x 11'10") - With window to rear and French doors to rear, range of high and low level units, quartz worktops and splashbacks, stainless steel butler sink, integrated dishwasher and fridge freezer, space for range cooker with extractor hood and fan, and tiled porcelain floor.
Utility: - 2.82 x 2.00 (9'3" x 6'6") - With window to front and stable door to outside, plumbing for washing machine, space for tumble dryer, space for fridge freezer, sink and drainer and porcelain tiled floor.
Utility/Pantry: - With high and low level units, space for fridge freezer, door to garage and laminate style flooring.
First Floor Landing: - With window to front and window to rear, airing cupboard that house the hot water tank and radiator.
Bedroom One: - 5.57 x 4.11 (18'3" x 13'5") - With window to side and Velux window, walk in wardrobe (2.72m x 2.40m) with Velux window and radiator.
En Suite: - With window to side, walk in shower cubicle, low level WC, basin in vanity unit, built in storage, 1/2 tiled walls, tiled floor and heated towel rail.
Bedroom Two: - 5.11 x 2.98 (16'9" x 9'9") - With window to rear and radiator.
Bedroom Three: - 4.53 x 3.60 (14'10" x 11'9") - With window to rear, loft access and radiator.
Bedroom Four: - 3.57 x 2.46 (11'8" x 8'0") - With window to rear and radiator.
Bathroom: - With window to front, "P" bath with shower over, basin in vanity unit, built in storage, low level WC, 1/2 tiled walls and tiled floor and heated towel rail.
Second Floor Landing: - With radiator.
Bedroom Five: - 3.60 x 3.23 (11'9" x 10'7") - With window to rear and Velux window, loft access and radiator.
Bedroom Six: - 3.26 x 2.91 (10'8" x 9'6") - With window to rear, Velux window and radiator.
Shower Room: - With window to rear, corner shower in cubicle, basin in vanity unit, low level WC, tiled splashbacks and tiled floor.
Outside: - To the front of the property is an imprinted concrete driveway providing off road parking for several vehicles and double garage with electric doors, power and light connected. The boiler is located in the garage. The rear garden comprises of lawn, composite decking, patio area with oak pergola over and shed.
Council tax
First listed
Over a month agoEnergy Performance Certificate
Stowmarket IP14
Placebuzz mortgage repayment calculator
Monthly repayment
The Est. Mortgage is for a 25 years repayment mortgage based on a 10% deposit and a 5.5% annual interest. It is only intended as a guide. Make sure you obtain accurate figures from your lender before committing to any mortgage. Your home may be repossessed if you do not keep up repayments on a mortgage.
Stowmarket IP14 - Streetview
DISCLAIMER: Property descriptions and related information displayed on this page are marketing materials provided by Bucks Property - Stowmarket. Placebuzz does not warrant or accept any responsibility for the accuracy or completeness of the property descriptions or related information provided here and they do not constitute property particulars. Please contact Bucks Property - Stowmarket for full details and further information.


