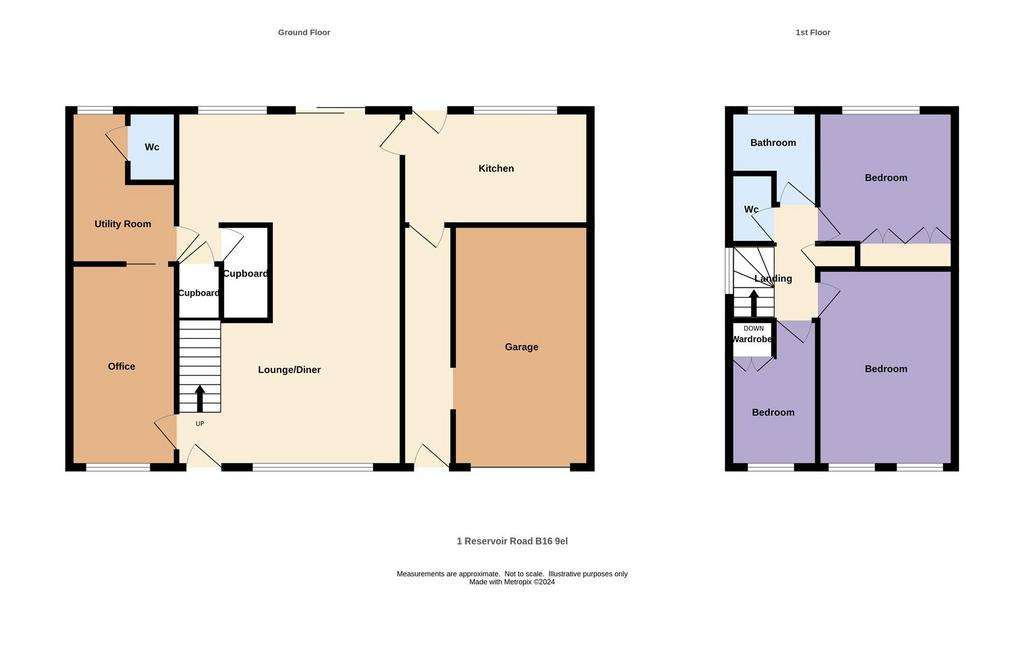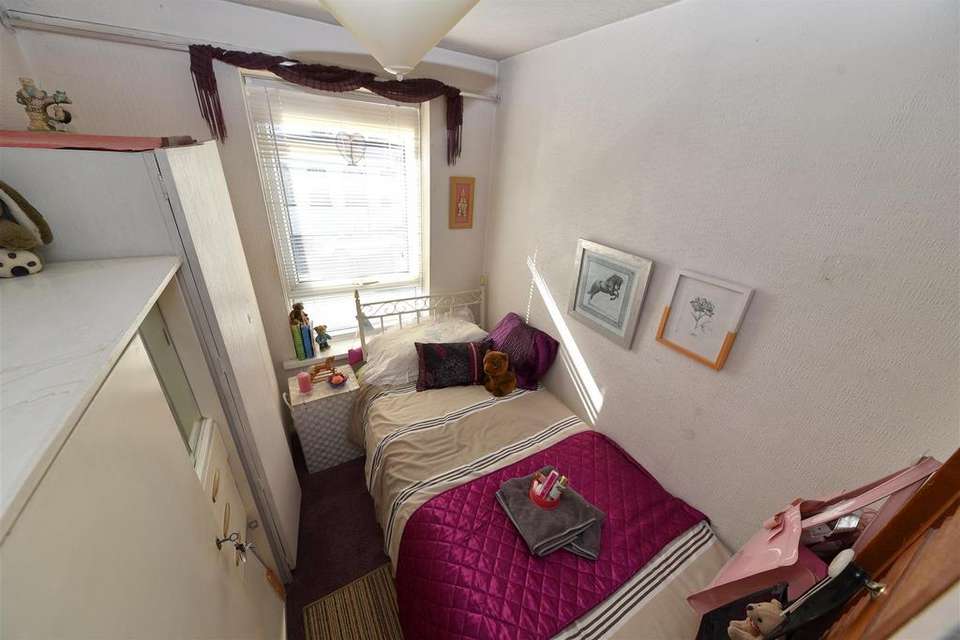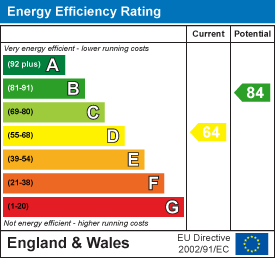3 bedroom house for sale
Reservoir Road, Birmingham B16house
bedrooms

Property photos




+24
Property description
Link detached property occupying a spacious corner plot and being conveniently located for Birmingham City Centre, Edgbaston Village and Harborne. Offering flexible accommodation the property briefly comprises spacious dual aspect sitting/dining room, study/further bedroom, kitchen, utility room, ground floor WC, three bedrooms, bathroom, separate WC, garage, useful storage area and enclosed rear garden.
Reservoir Road is situated just off Monument Road close to the delightful grounds of Edgbaston Reservoir, accessible to Birmingham University and a number of medical centres as well as regular transport services to comprehensive city centre leisure, entertainment and shopping facilities.
The property is located on the corner of Reservoir Road and Monument Road and is set back from the road by a retaining wall and tarmac driveway, providing parking for several vehicles.
Flower borders having a range of evergreen shrubs and trees, gate leading through to side passageway and garage. UPVC entrance door with double glazed panel leads into:
Hallway - Having ceiling light point, useful storage cupboard and stairs rising to first floor accommodation.
Spacious Lounge/Dining Room -
Lounge - 7.96m max x 4.0m max (26'1" max x 13'1" max) - Having double glazed UPVC window to the front and UPVC double glazed sliding doors to garden, fireplace with gas fire, radiator, three wall lights and two ceiling light points.
Archway through to:
Dining Area - 3.36m max x 2.85m max (11'0" max x 9'4" max) - Having UPVC double glazed window overlooking the rear garden, radiator, ceiling light point, useful walk-in storage cupboard with shelving and further storage cupboard.
Kitchen - 4.03m max x 2.14m max (13'2" max x 7'0" max) - Having a range of matching wall and base units, radiator, tile effect flooring, integrated electric oven with gas hob over and wall-mounted extractor fan above, roll top work surfaces, ceiling light point, UPVC double glazed window overlooking the rear garden and UPVC door with double glazed panels leading out to the garden. Door through to:
Useful Storage Area - Having ceiling strip light, door leading to the front of the property and also entrance to garage.
Study/Further Bedroom - 4.40m max x 2.31m max (14'5" max x 7'6" max) - Having UPVC double glazed window overlooking the front elevation, ceiling light point, electric fire, stone fireplace, radiator and sliding door through to:
Utility Room - 2.40m max x 2.33m max (7'10" max x 7'7" max) - Having plumbing for washing machine, fitted work surface, double glazed window with frosted glass to the rear, ceiling light point, vinyl flooring and door through to:
Downstairs Wc - Having low flush WC, wash hand basin fitted into vanity storage unit with mixer tap over, extractor fan, ceiling light point and vinyl flooring.
Stairs Rising To First Floor Accommodation -
Landing - Having UPVC double glazed window to the side, ceiling light point and loft access hatch. Airing cupboard housing the wall-mounted Ideal gas Combi boiler.
Bedroom One - Front - 4.35m max x 2.94m max (14'3" max x 9'7" max) - Having two UPVC double glazed windows to the front, ceiling light point and radiator.
Bedroom Two - Rear - 2.90m max x 2.86m to wardrobe front (9'6" max x 9' - Having radiator, ceiling light point, fitted wardrobes and UPVC double glazed window overlooking the garden.
Bedroom Three - Front - 3.28m max into doorway x 1.95m max (10'9" max into - Having UPVC double glazed window to the front elevation, built-in cupboard, ceiling light point and radiator.
Bathroom - 1.94m max x 1.4m max excl. doorway (6'4" max x 4'7 - Having panel bath with wall-mounted Triton electric shower over, radiator, ceiling light point, pedestal wash hand basin with mixer tap over and UPVC double glazed window with frosted glass.
Separate Wc - Having low flush WC, double glazed window with frosted glass, vinyl flooring and ceiling light point.
Outside - Enclosed rear garden having fence panels to two sides and decorative wall to one side, lawn and flowerbeds having a range of established evergreen shrubs and flowers plus trees. Paved seating area.
Garage - Having up and over door and ceiling strip light.
Additional Information - TENURE: FREEHOLD
COUNCIL TAX BAND: D
Reservoir Road is situated just off Monument Road close to the delightful grounds of Edgbaston Reservoir, accessible to Birmingham University and a number of medical centres as well as regular transport services to comprehensive city centre leisure, entertainment and shopping facilities.
The property is located on the corner of Reservoir Road and Monument Road and is set back from the road by a retaining wall and tarmac driveway, providing parking for several vehicles.
Flower borders having a range of evergreen shrubs and trees, gate leading through to side passageway and garage. UPVC entrance door with double glazed panel leads into:
Hallway - Having ceiling light point, useful storage cupboard and stairs rising to first floor accommodation.
Spacious Lounge/Dining Room -
Lounge - 7.96m max x 4.0m max (26'1" max x 13'1" max) - Having double glazed UPVC window to the front and UPVC double glazed sliding doors to garden, fireplace with gas fire, radiator, three wall lights and two ceiling light points.
Archway through to:
Dining Area - 3.36m max x 2.85m max (11'0" max x 9'4" max) - Having UPVC double glazed window overlooking the rear garden, radiator, ceiling light point, useful walk-in storage cupboard with shelving and further storage cupboard.
Kitchen - 4.03m max x 2.14m max (13'2" max x 7'0" max) - Having a range of matching wall and base units, radiator, tile effect flooring, integrated electric oven with gas hob over and wall-mounted extractor fan above, roll top work surfaces, ceiling light point, UPVC double glazed window overlooking the rear garden and UPVC door with double glazed panels leading out to the garden. Door through to:
Useful Storage Area - Having ceiling strip light, door leading to the front of the property and also entrance to garage.
Study/Further Bedroom - 4.40m max x 2.31m max (14'5" max x 7'6" max) - Having UPVC double glazed window overlooking the front elevation, ceiling light point, electric fire, stone fireplace, radiator and sliding door through to:
Utility Room - 2.40m max x 2.33m max (7'10" max x 7'7" max) - Having plumbing for washing machine, fitted work surface, double glazed window with frosted glass to the rear, ceiling light point, vinyl flooring and door through to:
Downstairs Wc - Having low flush WC, wash hand basin fitted into vanity storage unit with mixer tap over, extractor fan, ceiling light point and vinyl flooring.
Stairs Rising To First Floor Accommodation -
Landing - Having UPVC double glazed window to the side, ceiling light point and loft access hatch. Airing cupboard housing the wall-mounted Ideal gas Combi boiler.
Bedroom One - Front - 4.35m max x 2.94m max (14'3" max x 9'7" max) - Having two UPVC double glazed windows to the front, ceiling light point and radiator.
Bedroom Two - Rear - 2.90m max x 2.86m to wardrobe front (9'6" max x 9' - Having radiator, ceiling light point, fitted wardrobes and UPVC double glazed window overlooking the garden.
Bedroom Three - Front - 3.28m max into doorway x 1.95m max (10'9" max into - Having UPVC double glazed window to the front elevation, built-in cupboard, ceiling light point and radiator.
Bathroom - 1.94m max x 1.4m max excl. doorway (6'4" max x 4'7 - Having panel bath with wall-mounted Triton electric shower over, radiator, ceiling light point, pedestal wash hand basin with mixer tap over and UPVC double glazed window with frosted glass.
Separate Wc - Having low flush WC, double glazed window with frosted glass, vinyl flooring and ceiling light point.
Outside - Enclosed rear garden having fence panels to two sides and decorative wall to one side, lawn and flowerbeds having a range of established evergreen shrubs and flowers plus trees. Paved seating area.
Garage - Having up and over door and ceiling strip light.
Additional Information - TENURE: FREEHOLD
COUNCIL TAX BAND: D
Interested in this property?
Council tax
First listed
Over a month agoEnergy Performance Certificate
Reservoir Road, Birmingham B16
Marketed by
Englands - Harborne 146 High Street, Birmingham, B17 9NNCall agent on 0121 427 1974
Placebuzz mortgage repayment calculator
Monthly repayment
The Est. Mortgage is for a 25 years repayment mortgage based on a 10% deposit and a 5.5% annual interest. It is only intended as a guide. Make sure you obtain accurate figures from your lender before committing to any mortgage. Your home may be repossessed if you do not keep up repayments on a mortgage.
Reservoir Road, Birmingham B16 - Streetview
DISCLAIMER: Property descriptions and related information displayed on this page are marketing materials provided by Englands - Harborne. Placebuzz does not warrant or accept any responsibility for the accuracy or completeness of the property descriptions or related information provided here and they do not constitute property particulars. Please contact Englands - Harborne for full details and further information.





























