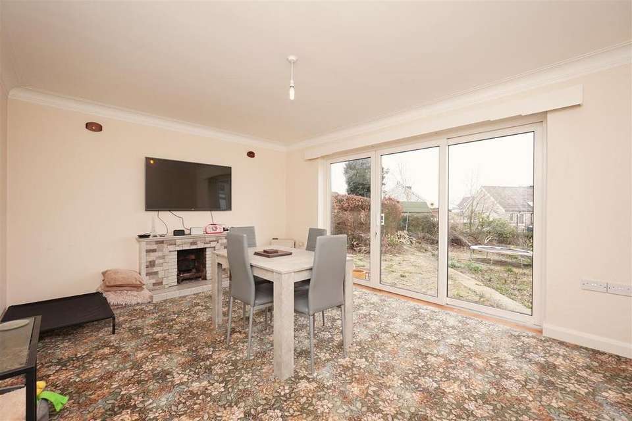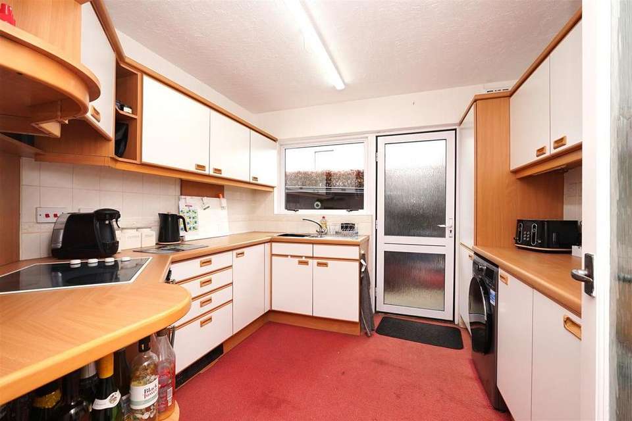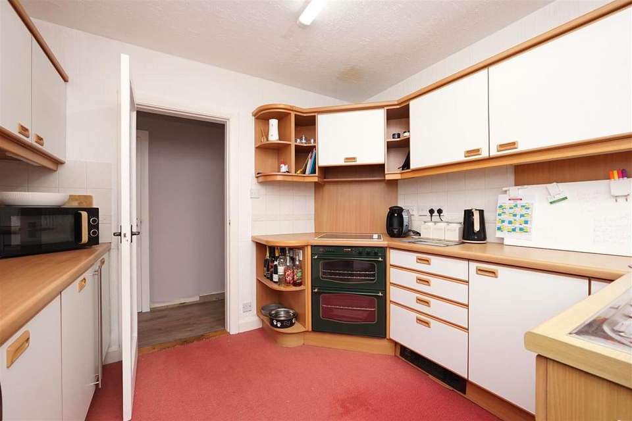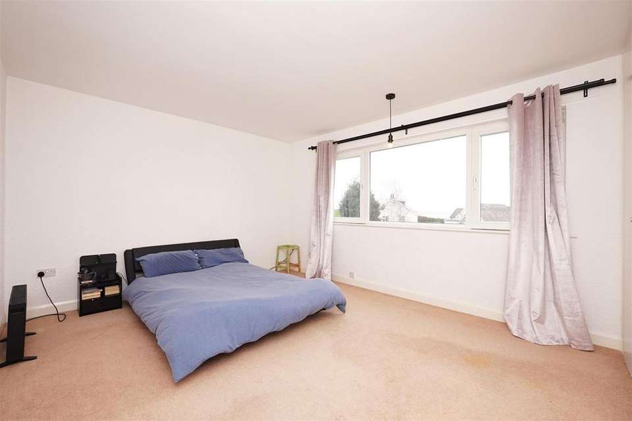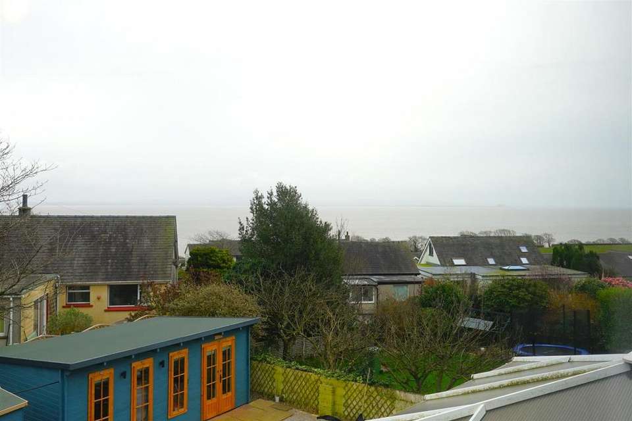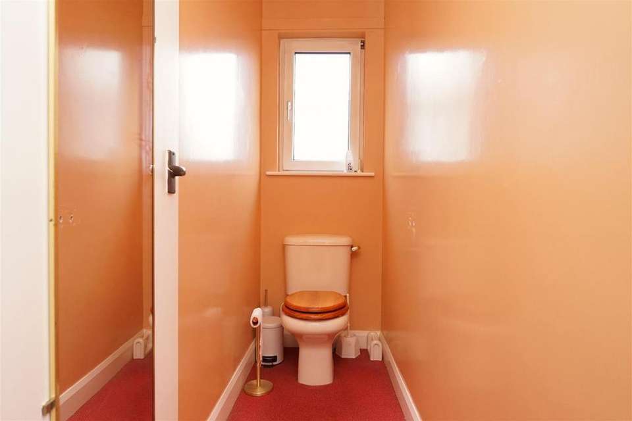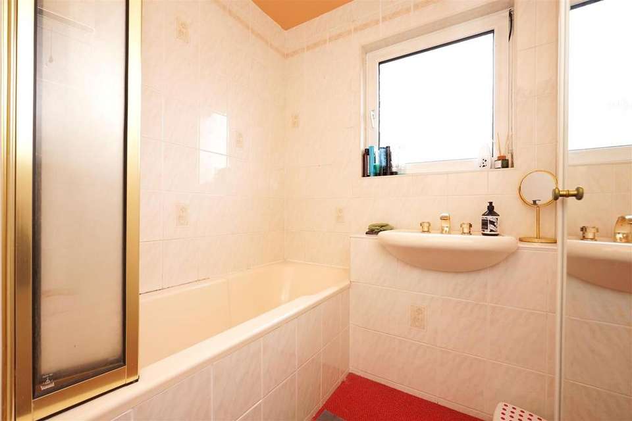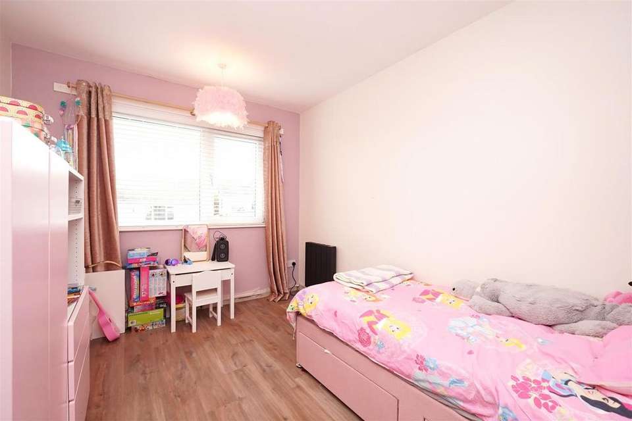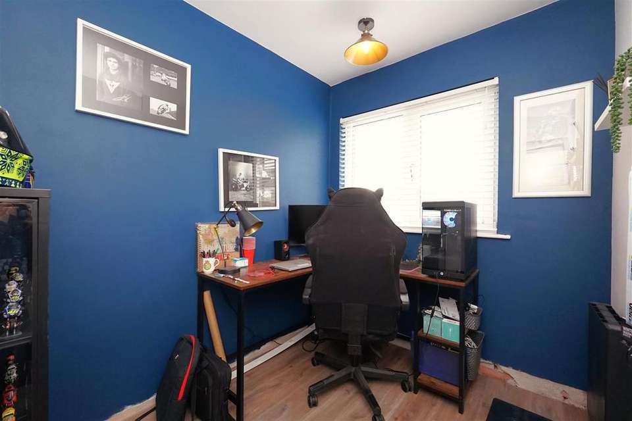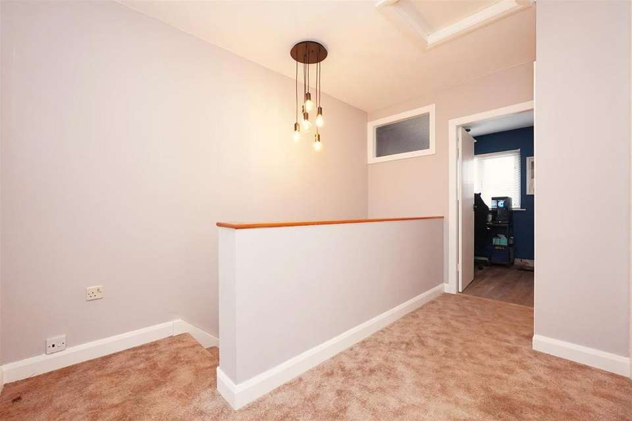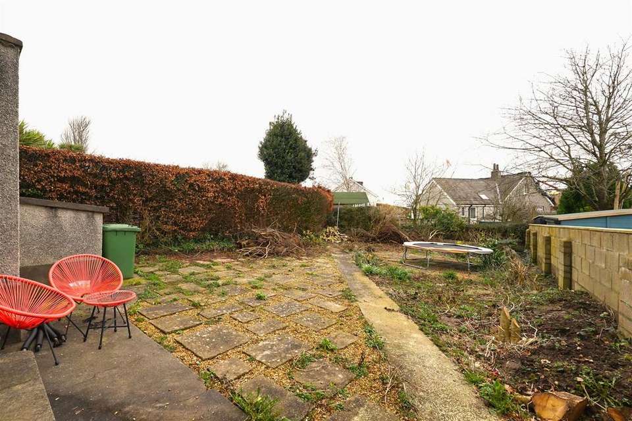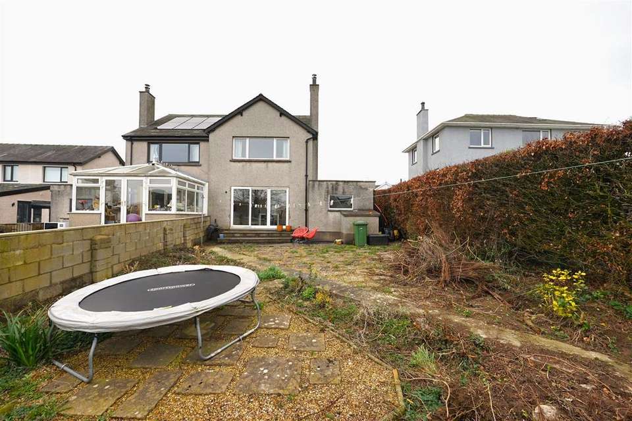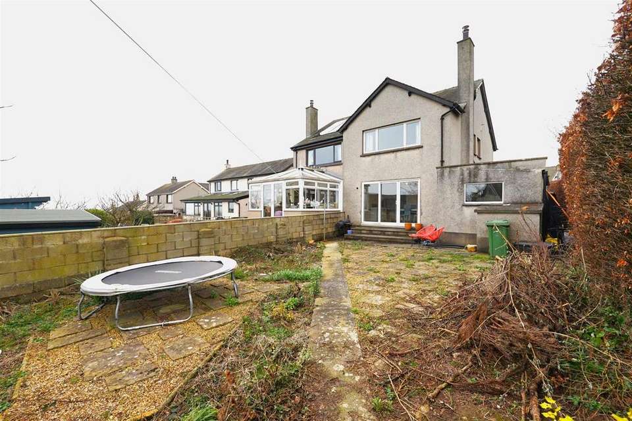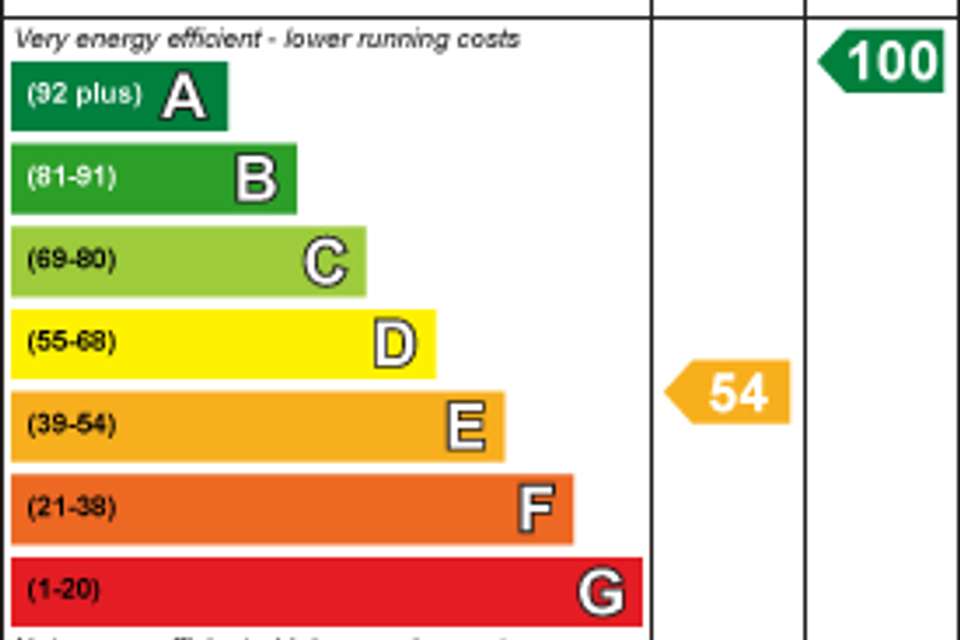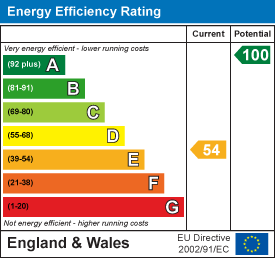3 bedroom semi-detached house for sale
Baycliff, Ulverstonsemi-detached house
bedrooms
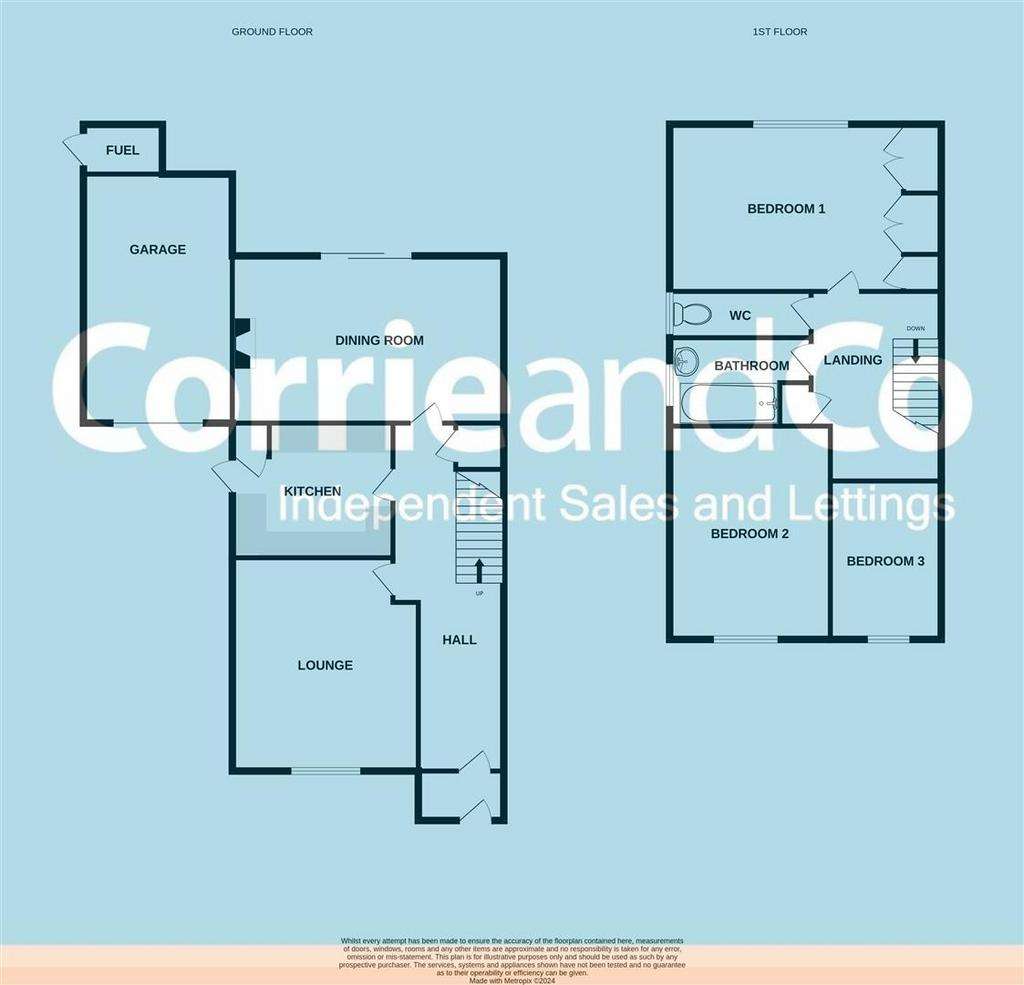
Property photos

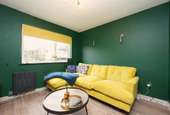
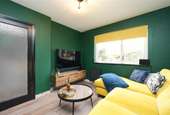
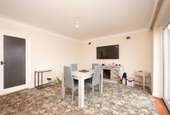
+16
Property description
Discover the allure of coastal living in the serene village of Baycliff. This delightful three-bedroom property, presents an abundance of potential as an ideal family residence or similar. Embraced by a tranquil, rural ambiance, the location offers enchanting vistas across Morecambe Bay and towards the picturesque Forest of Bowland. Conveniently situated for those seeking a peaceful retreat, the home also provides swift access to the village's inviting pub and is just a short drive from the charming town of Ulverston.
Upon entering this charming property, you are greeted by a welcoming entrance hall that provides access to the front reception room. The front reception room boasts bold decoration, a double-glazed window to the front, and electric heating, offering a cozy space for relaxation or entertaining.
Moving through the home, the rear family room captures the essence of comfort with its open fire, complete with a fire surround. The double-glazed patio door opens up to reveal the delightful rear garden area, creating a seamless indoor-outdoor connection ideal for enjoying leisurely moments with loved ones.
The kitchen is equipped with a variety of base and wall units, an electric hob, and a double oven, catering to culinary endeavors with ease. A double-glazed door grants convenient access to the rear garden, adding a touch of practicality to the living space.
Ascending the stairway, you'll discover three inviting bedrooms and a well-appointed family bathroom with a separate WC, ensuring comfort and convenience for the whole household.
Outside, the property boasts gardens at both the front and rear, providing tranquil spaces for outdoor relaxation and recreation. Additionally, the presence of a garage adds further practicality to this already appealing residence, completing the picture of a truly charming coastal home.
it's evident that some further modernisation would enhance the allure of this charming property. this home can be transformed into an even more inviting and contemporary living space. Whether it's updating the decor, refining the kitchen and bathroom areas, or introducing modern energy-efficient features, there is ample potential to elevate this residence to new heights of comfort and style.
Entrance Hall - 5.889 x 1.860 (19'3" x 6'1") -
Living Room - 4.863 x 3.623 (15'11" x 11'10") -
Dining Room - 3.017 x 2.896 (9'10" x 9'6") -
Kitchen - 3.004 x 2.879 (9'10" x 9'5") -
Landing - 3.64 x 2.461 (11'11" x 8'0") -
Bedroom One - 4.86 x 3.631 (15'11" x 11'10") -
Bedroom Two - 3.452 x 2.735 (11'3" x 8'11") -
Bedroom Three - 2.540 x 2.032 (8'3" x 6'7") -
Bathroom - 1.689 x 1.652 (5'6" x 5'5") -
Wc (First Floor) - 2.259 x 0.818 (7'4" x 2'8") -
Garage - 5.226 x 2.851 (17'1" x 9'4") -
Upon entering this charming property, you are greeted by a welcoming entrance hall that provides access to the front reception room. The front reception room boasts bold decoration, a double-glazed window to the front, and electric heating, offering a cozy space for relaxation or entertaining.
Moving through the home, the rear family room captures the essence of comfort with its open fire, complete with a fire surround. The double-glazed patio door opens up to reveal the delightful rear garden area, creating a seamless indoor-outdoor connection ideal for enjoying leisurely moments with loved ones.
The kitchen is equipped with a variety of base and wall units, an electric hob, and a double oven, catering to culinary endeavors with ease. A double-glazed door grants convenient access to the rear garden, adding a touch of practicality to the living space.
Ascending the stairway, you'll discover three inviting bedrooms and a well-appointed family bathroom with a separate WC, ensuring comfort and convenience for the whole household.
Outside, the property boasts gardens at both the front and rear, providing tranquil spaces for outdoor relaxation and recreation. Additionally, the presence of a garage adds further practicality to this already appealing residence, completing the picture of a truly charming coastal home.
it's evident that some further modernisation would enhance the allure of this charming property. this home can be transformed into an even more inviting and contemporary living space. Whether it's updating the decor, refining the kitchen and bathroom areas, or introducing modern energy-efficient features, there is ample potential to elevate this residence to new heights of comfort and style.
Entrance Hall - 5.889 x 1.860 (19'3" x 6'1") -
Living Room - 4.863 x 3.623 (15'11" x 11'10") -
Dining Room - 3.017 x 2.896 (9'10" x 9'6") -
Kitchen - 3.004 x 2.879 (9'10" x 9'5") -
Landing - 3.64 x 2.461 (11'11" x 8'0") -
Bedroom One - 4.86 x 3.631 (15'11" x 11'10") -
Bedroom Two - 3.452 x 2.735 (11'3" x 8'11") -
Bedroom Three - 2.540 x 2.032 (8'3" x 6'7") -
Bathroom - 1.689 x 1.652 (5'6" x 5'5") -
Wc (First Floor) - 2.259 x 0.818 (7'4" x 2'8") -
Garage - 5.226 x 2.851 (17'1" x 9'4") -
Interested in this property?
Council tax
First listed
Over a month agoEnergy Performance Certificate
Baycliff, Ulverston
Marketed by
Corrie & Co - Ulverston 14 King Street Ulverston LA12 7DZPlacebuzz mortgage repayment calculator
Monthly repayment
The Est. Mortgage is for a 25 years repayment mortgage based on a 10% deposit and a 5.5% annual interest. It is only intended as a guide. Make sure you obtain accurate figures from your lender before committing to any mortgage. Your home may be repossessed if you do not keep up repayments on a mortgage.
Baycliff, Ulverston - Streetview
DISCLAIMER: Property descriptions and related information displayed on this page are marketing materials provided by Corrie & Co - Ulverston. Placebuzz does not warrant or accept any responsibility for the accuracy or completeness of the property descriptions or related information provided here and they do not constitute property particulars. Please contact Corrie & Co - Ulverston for full details and further information.





