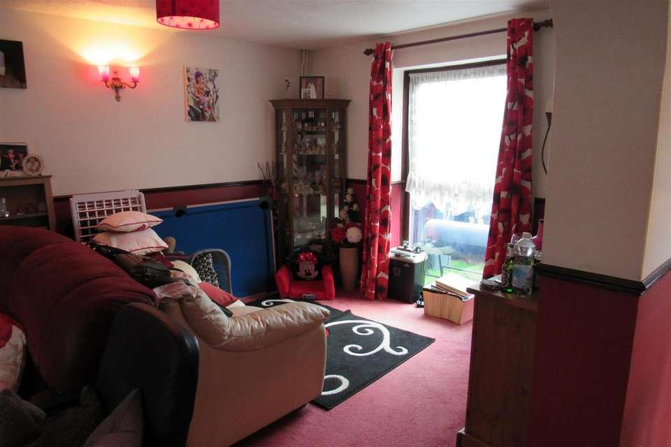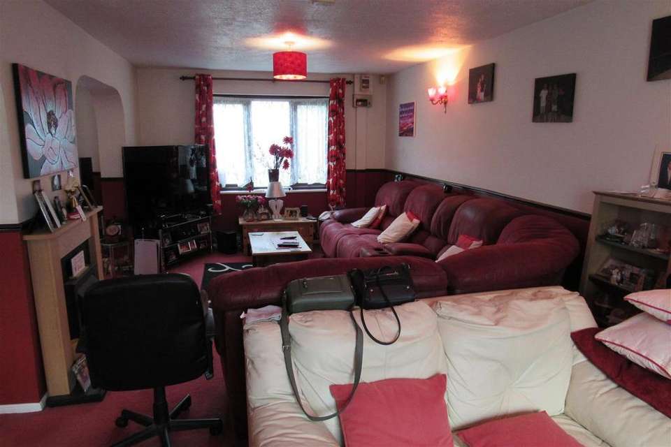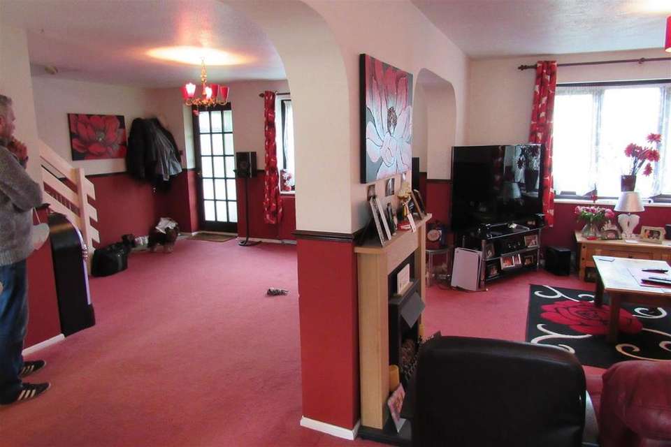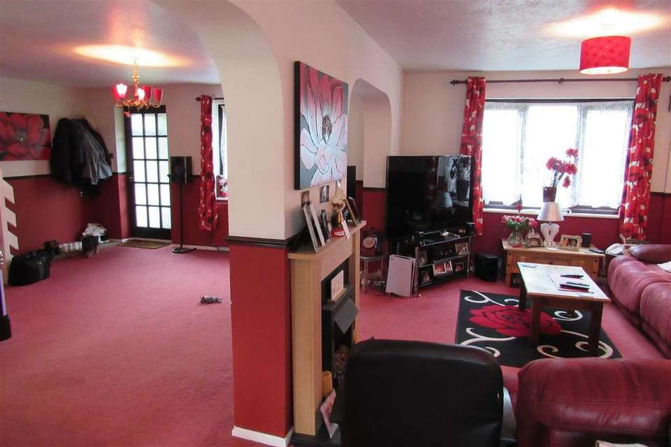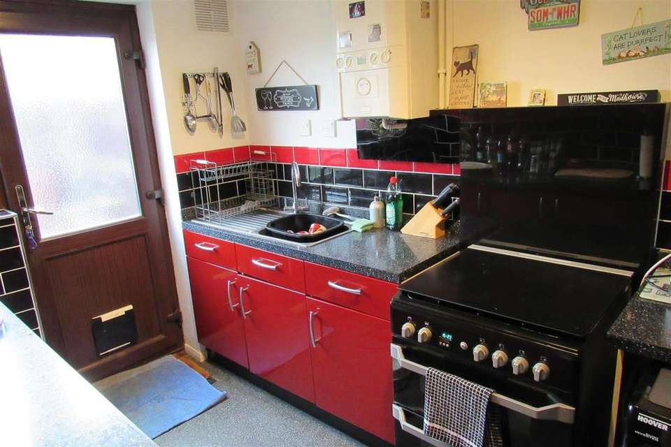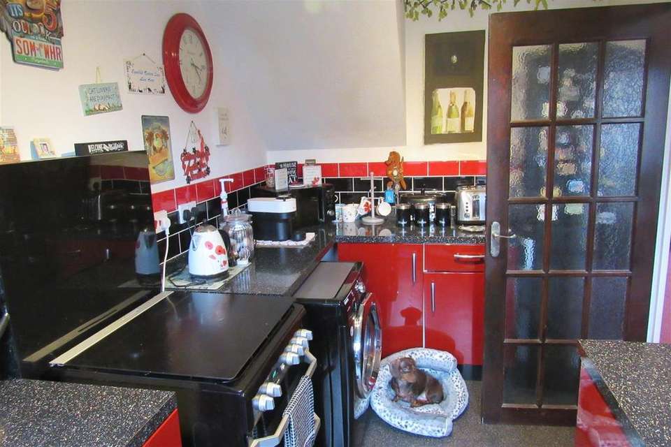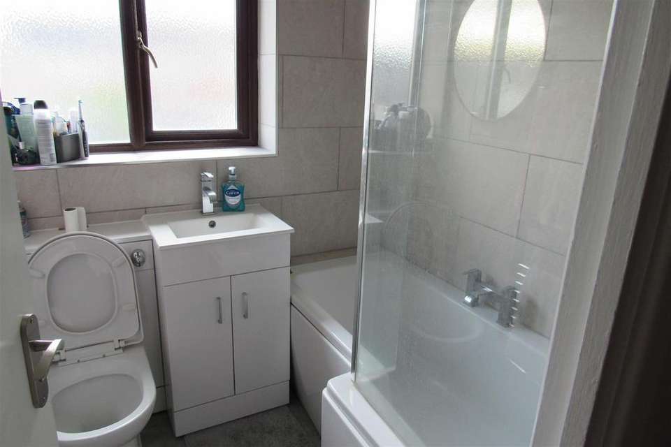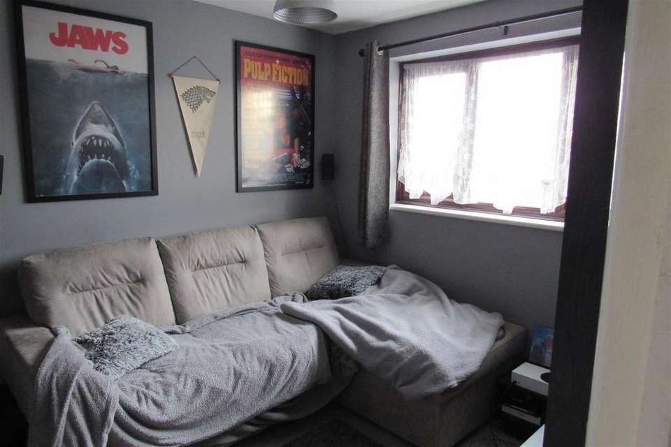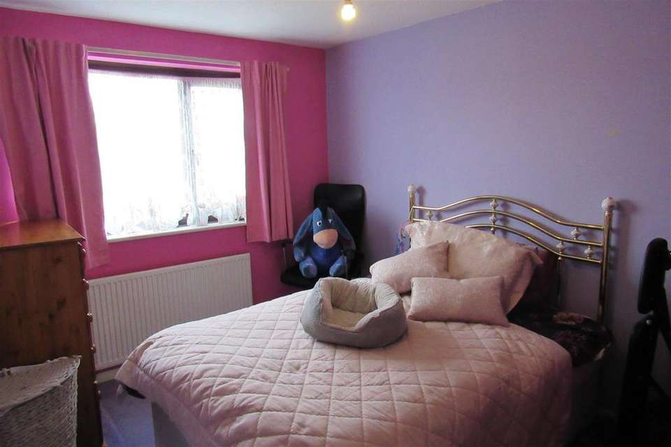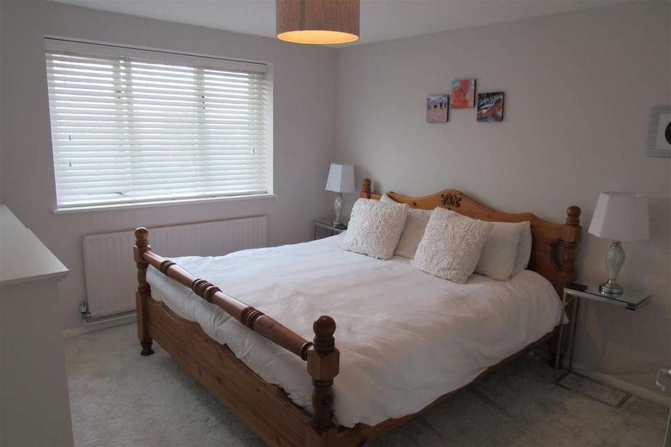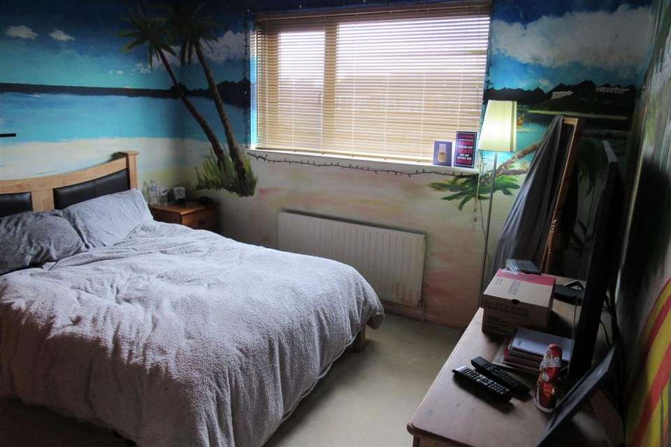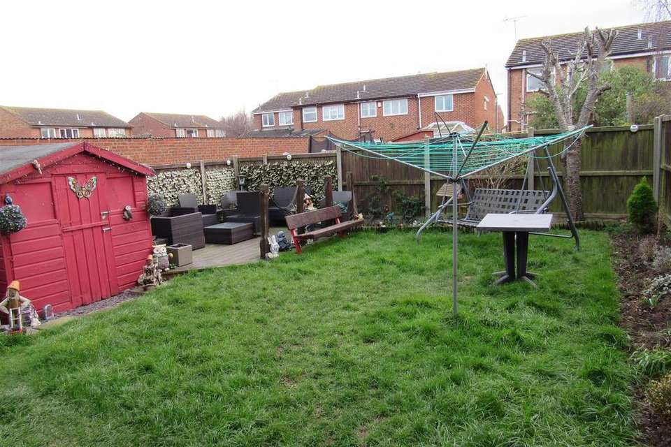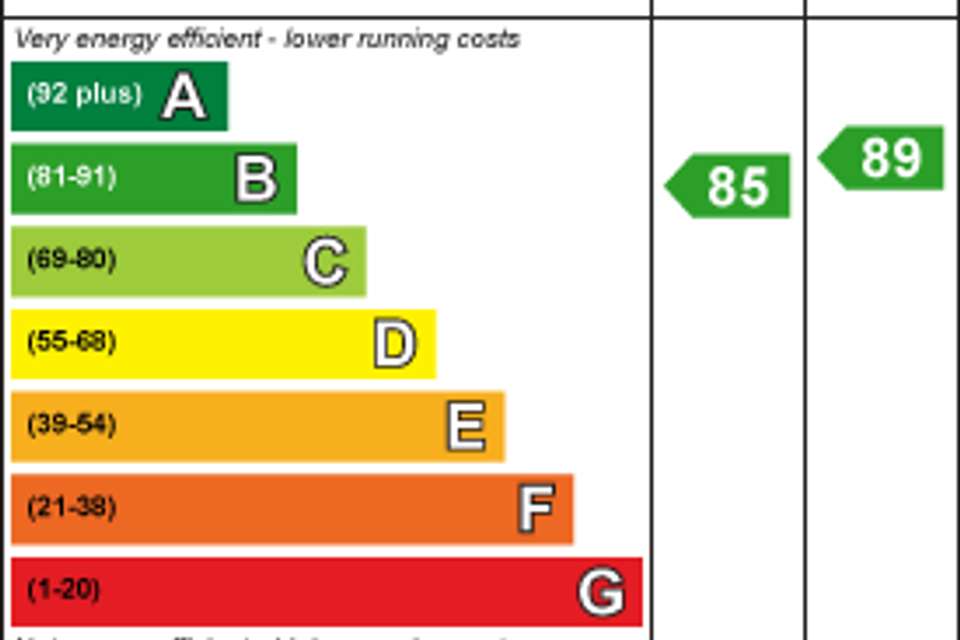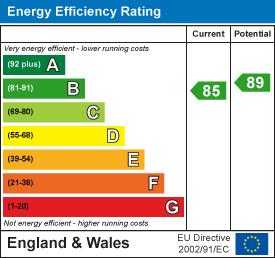5 bedroom semi-detached house for sale
Latimer Close, Herne Baysemi-detached house
bedrooms
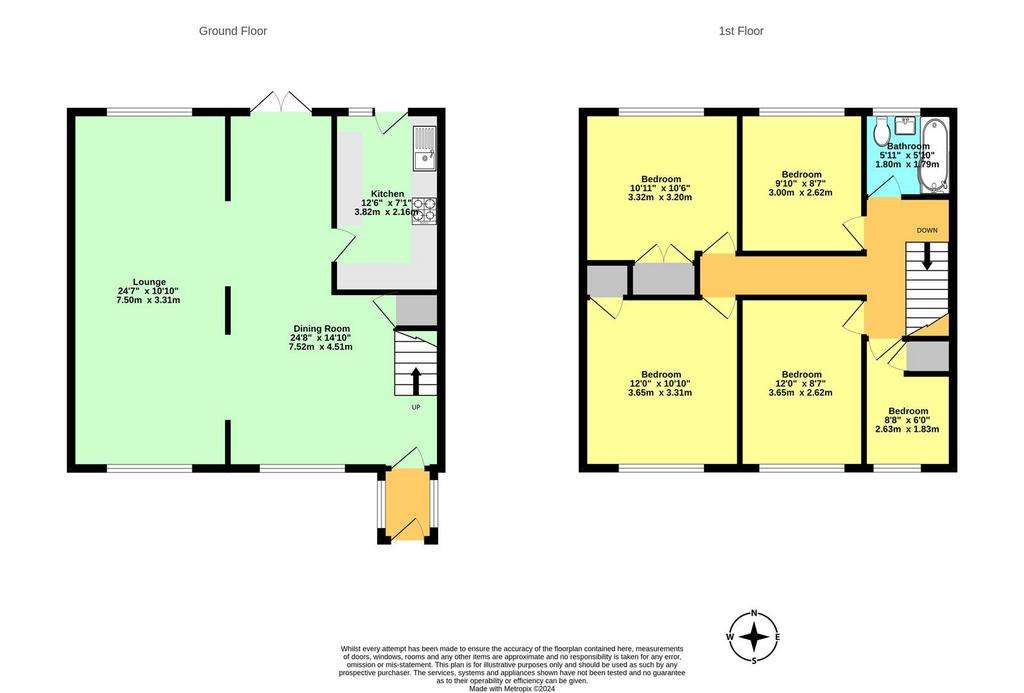
Property photos

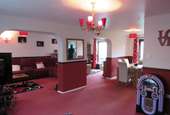
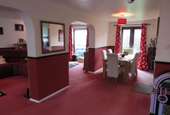
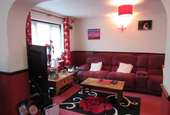
+13
Property description
Modern extended semi-detached 5 bedroom house in cul-de-sac located on the south side of town at Greenhill within walking distance of bus route to local shops and schools. Gas central heating, double glazing, 16 solar panels for electricity, garage in block very close by. Additional parking available for quick sale if required. The open plan aspect
Enclosed Entrance Porch -
Dining Room - 4.51m x 7.52m (14'9" x 24'8") - Pair of double glazed doors to rear garden. Cupboard understairs. Frosted window. Radiator. Power points. 2 archways to
Lounge (Extension) - 3.31m x 7.5m (10'10" x 24'7") - Fireplace with electric coal effect. Television point. Power points. Windows front and rear.
Kitchen - 3.82m x 2.16m (12'6" x 7'1") - Base units and wall cupboards. Stainless steel sink unit. Recess and plumbed for washing machine. 'Ideal logic' gas boiler for central heating and hot water. Recess for cooker. Power points. Door to rear garden.
'L' Shaped Landing - Power points. Trap hatch with original roof space.
Bathroom/Wc - 1.79m x 1.8m (5'10" x 5'10") - ( Re-fitted 2 years ago) 'P' shaped bath and over head rain shower head with mixer tap unit. Shower screen. Vanity wash hand basin. Low level WC suite. Tiled walls. Heated towel rail.
Bedroom - 2.62m x 3m (8'7" x 9'10") - Television point. Power points. Radiator.
Single Bedroom - 2.63m x 1.83m (8'7" x 6'0") - Power points. Cupboard (could be removed).
Front Bedroom - 2.62m x 3.65m (8'7" x 11'11") - Radiator. Power points.
Front Bedroom (Extension) - 3.31m x 3.65m (10'10" x 11'11") - Trap hatch to boarded loft space. Radiator. Power points. Built-in wardrobes.
Back Bedroom - 3.20m x 3.32m (10'5" x 10'10") - Radiator. Power points.
Outside - South facing rear garden. Decking & shed. Side gate.
Garage In Block - Approximately 1/2 way down on the right.
Enclosed Entrance Porch -
Dining Room - 4.51m x 7.52m (14'9" x 24'8") - Pair of double glazed doors to rear garden. Cupboard understairs. Frosted window. Radiator. Power points. 2 archways to
Lounge (Extension) - 3.31m x 7.5m (10'10" x 24'7") - Fireplace with electric coal effect. Television point. Power points. Windows front and rear.
Kitchen - 3.82m x 2.16m (12'6" x 7'1") - Base units and wall cupboards. Stainless steel sink unit. Recess and plumbed for washing machine. 'Ideal logic' gas boiler for central heating and hot water. Recess for cooker. Power points. Door to rear garden.
'L' Shaped Landing - Power points. Trap hatch with original roof space.
Bathroom/Wc - 1.79m x 1.8m (5'10" x 5'10") - ( Re-fitted 2 years ago) 'P' shaped bath and over head rain shower head with mixer tap unit. Shower screen. Vanity wash hand basin. Low level WC suite. Tiled walls. Heated towel rail.
Bedroom - 2.62m x 3m (8'7" x 9'10") - Television point. Power points. Radiator.
Single Bedroom - 2.63m x 1.83m (8'7" x 6'0") - Power points. Cupboard (could be removed).
Front Bedroom - 2.62m x 3.65m (8'7" x 11'11") - Radiator. Power points.
Front Bedroom (Extension) - 3.31m x 3.65m (10'10" x 11'11") - Trap hatch to boarded loft space. Radiator. Power points. Built-in wardrobes.
Back Bedroom - 3.20m x 3.32m (10'5" x 10'10") - Radiator. Power points.
Outside - South facing rear garden. Decking & shed. Side gate.
Garage In Block - Approximately 1/2 way down on the right.
Interested in this property?
Council tax
First listed
Over a month agoEnergy Performance Certificate
Latimer Close, Herne Bay
Marketed by
Wilbee and Son - Herne Bay 107 Mortimer Street Herne Bay, Kent CT6 5ERPlacebuzz mortgage repayment calculator
Monthly repayment
The Est. Mortgage is for a 25 years repayment mortgage based on a 10% deposit and a 5.5% annual interest. It is only intended as a guide. Make sure you obtain accurate figures from your lender before committing to any mortgage. Your home may be repossessed if you do not keep up repayments on a mortgage.
Latimer Close, Herne Bay - Streetview
DISCLAIMER: Property descriptions and related information displayed on this page are marketing materials provided by Wilbee and Son - Herne Bay. Placebuzz does not warrant or accept any responsibility for the accuracy or completeness of the property descriptions or related information provided here and they do not constitute property particulars. Please contact Wilbee and Son - Herne Bay for full details and further information.





