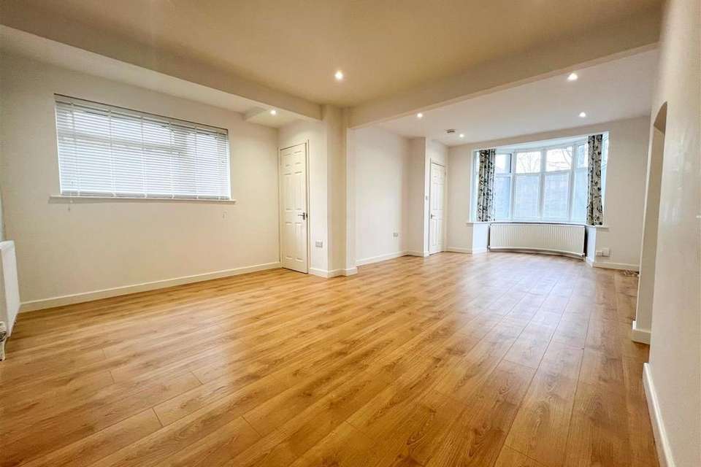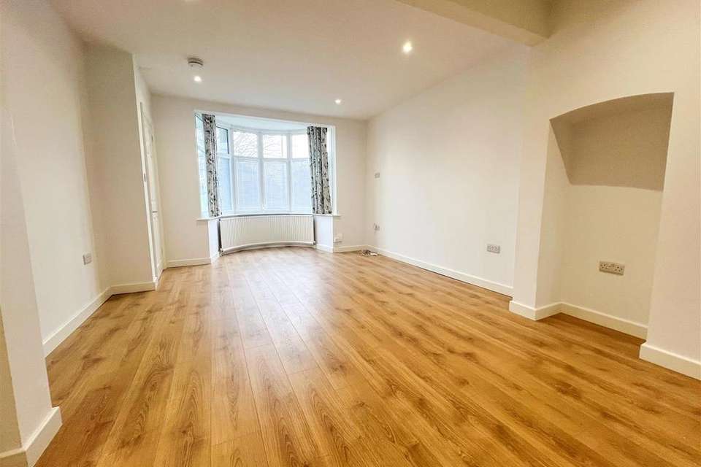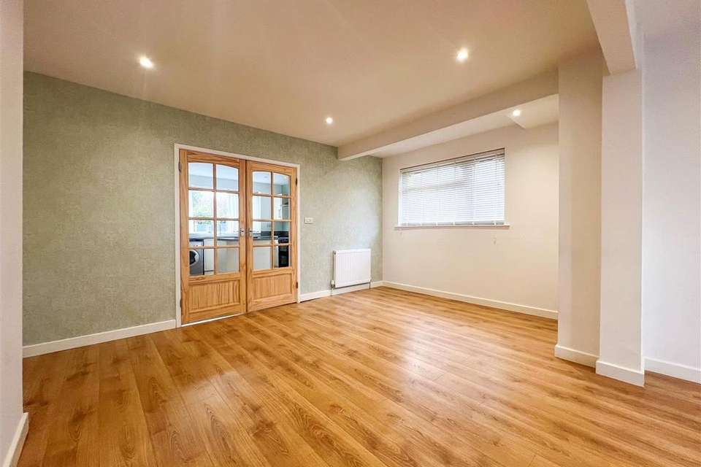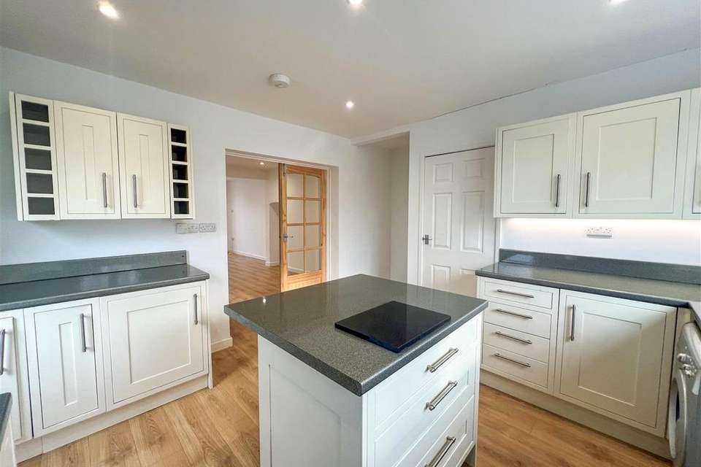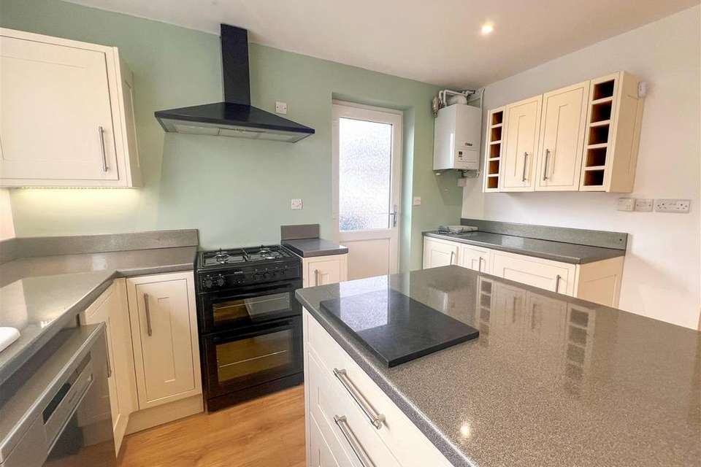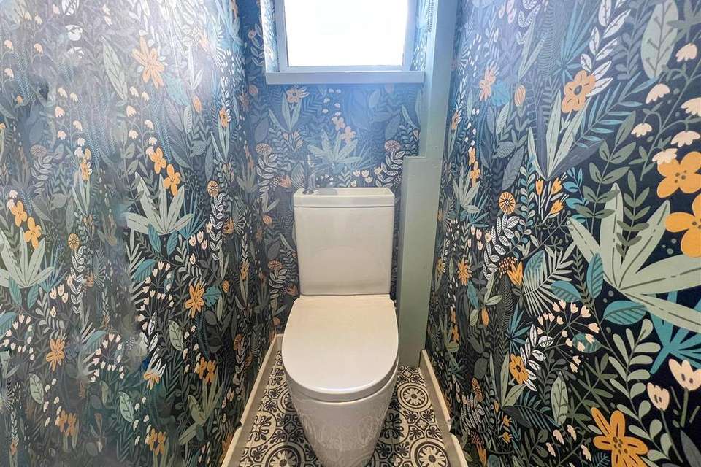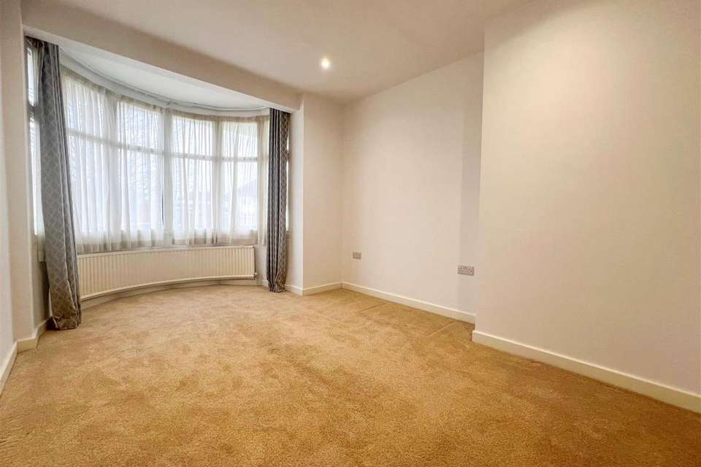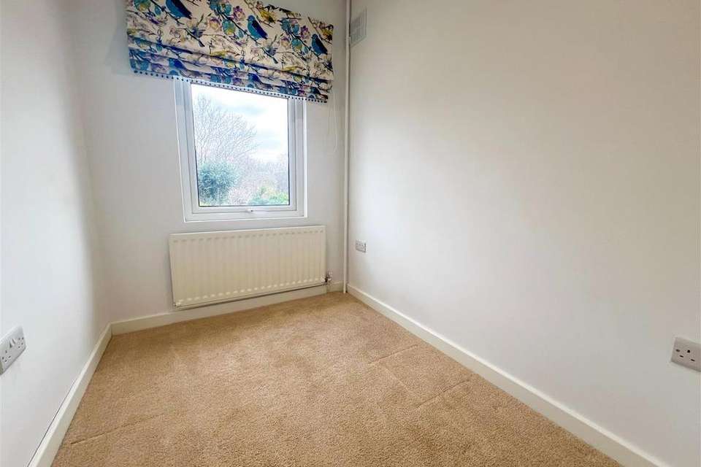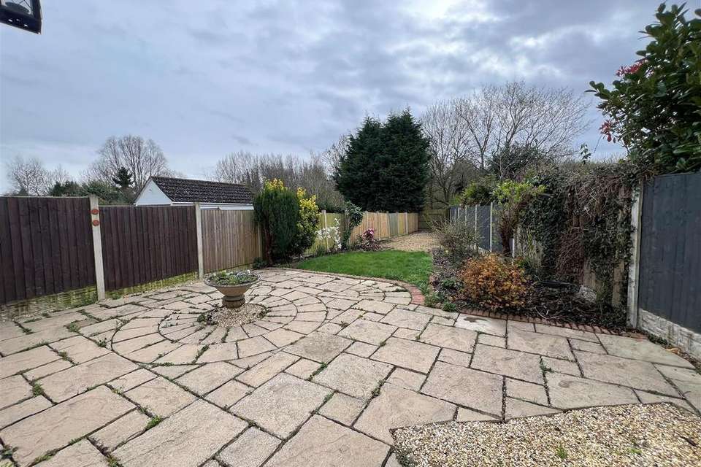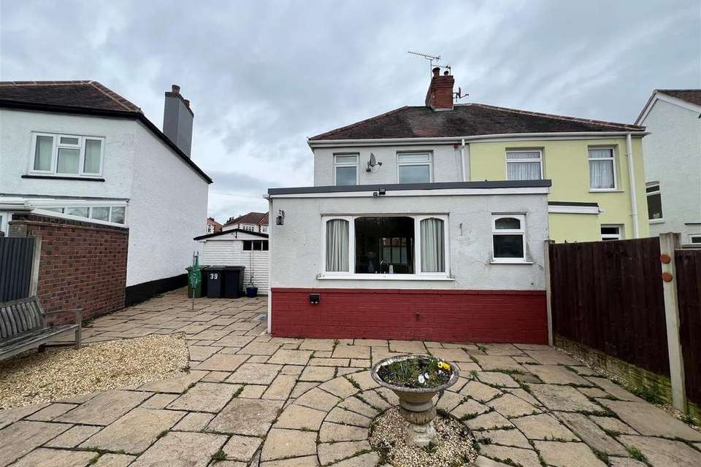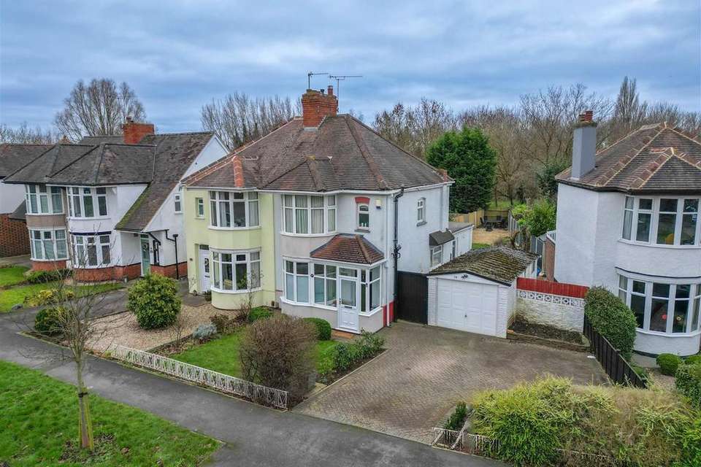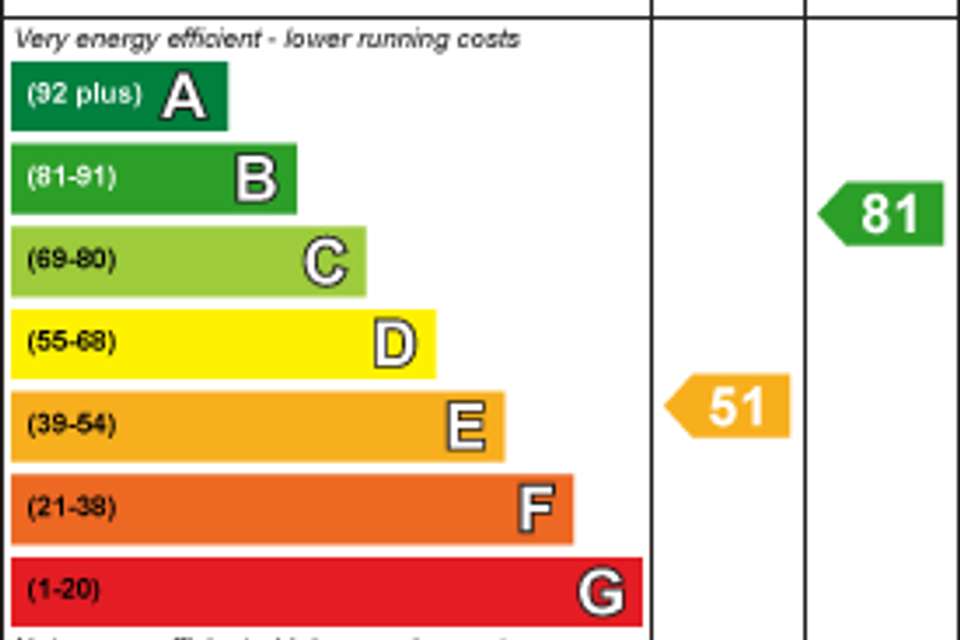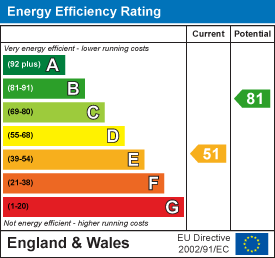3 bedroom semi-detached house for sale
Kingsbridge Road, Nuneatonsemi-detached house
bedrooms
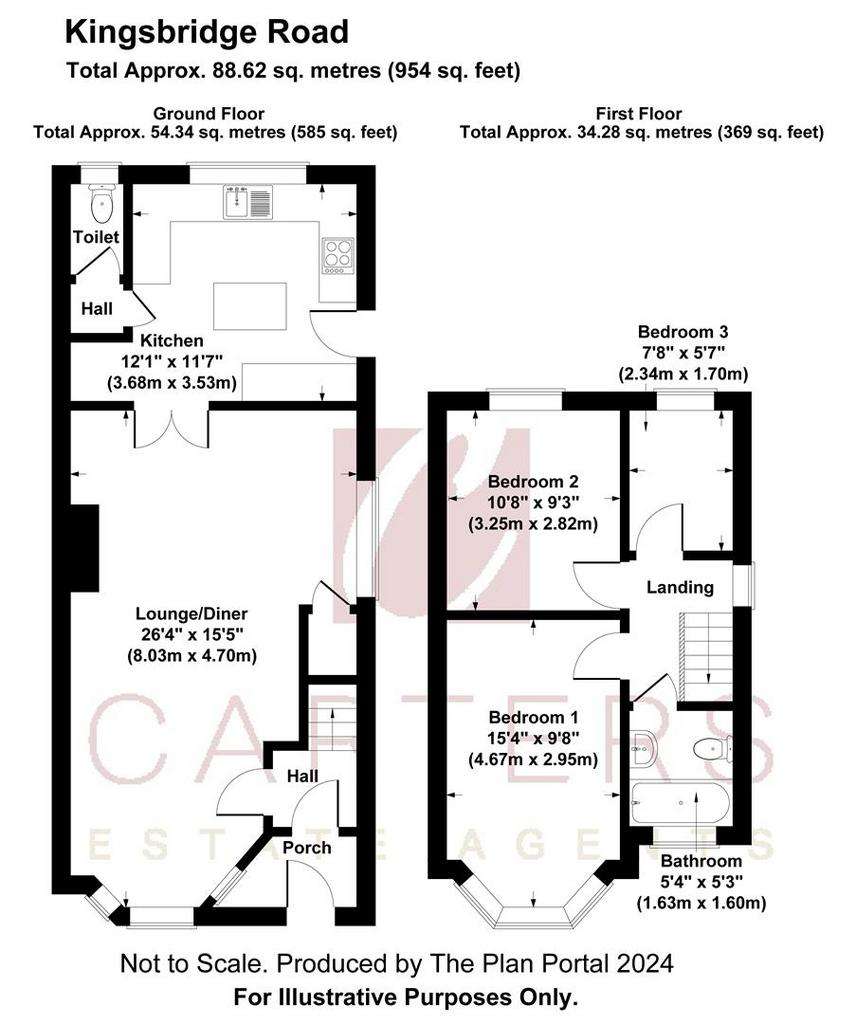
Property photos


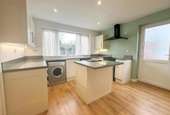
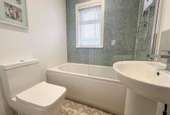
+13
Property description
IMPRESSIVE EXTENDED FAMILY HOME IN HIGHLY DESIRABLE HIGHAM LANE SCHOOL CATCHMENT AREA
Nestled within the sought-after confines of the Higham Lane School catchment area, this meticulously crafted and thoughtfully extended three-bedroom semi-detached family residence presents a rare opportunity. Boasting a prime location, mere moments from local amenities and Nuneaton Town Centre, this property offers convenient access to essential facilities including bus and train stations.
Upon entry through the inviting porch, a seamless transition leads to the tastefully appointed entrance hall, setting the tone for the refined living experience within. The heart of the home unfolds into a generously proportioned lounge/dining room adorned with a captivating bay window that floods the space with natural light. An elegant touch of sophistication is added by the double doors, which unveil the extended kitchen featuring a stylish array of units and a central island, perfect for culinary enthusiasts. Completing the ground floor is a convenient guest WC, adding practicality to the layout.
Ascending the staircase, the first floor reveals three beautifully appointed bedrooms alongside a modern, meticulously refitted bathroom, providing an oasis of relaxation and rejuvenation.
Externally, the property is greeted by a well-manicured block-paved driveway offering ample off-road parking, leading to the garage for added convenience. The frontage further showcases a verdant lawn with tastefully arranged borders, guiding guests to the inviting front entrance porch. Meanwhile, the rear of the property unfolds into a serene retreat, featuring a paved patio seamlessly transitioning into a lush lawn, adorned with vibrant borders. An additional seating area at the rear, accented by decorative chippings, provides a tranquil spot for al fresco dining or leisurely gatherings, all within the privacy of the fenced perimeter.
In summary, this property epitomizes the epitome of modern family living, effortlessly blending style, convenience, and comfort. With its enviable location and meticulously crafted interiors, an early viewing is highly recommended to fully appreciate the true essence of this exceptional home.
Draft.
Previous photos
Nestled within the sought-after confines of the Higham Lane School catchment area, this meticulously crafted and thoughtfully extended three-bedroom semi-detached family residence presents a rare opportunity. Boasting a prime location, mere moments from local amenities and Nuneaton Town Centre, this property offers convenient access to essential facilities including bus and train stations.
Upon entry through the inviting porch, a seamless transition leads to the tastefully appointed entrance hall, setting the tone for the refined living experience within. The heart of the home unfolds into a generously proportioned lounge/dining room adorned with a captivating bay window that floods the space with natural light. An elegant touch of sophistication is added by the double doors, which unveil the extended kitchen featuring a stylish array of units and a central island, perfect for culinary enthusiasts. Completing the ground floor is a convenient guest WC, adding practicality to the layout.
Ascending the staircase, the first floor reveals three beautifully appointed bedrooms alongside a modern, meticulously refitted bathroom, providing an oasis of relaxation and rejuvenation.
Externally, the property is greeted by a well-manicured block-paved driveway offering ample off-road parking, leading to the garage for added convenience. The frontage further showcases a verdant lawn with tastefully arranged borders, guiding guests to the inviting front entrance porch. Meanwhile, the rear of the property unfolds into a serene retreat, featuring a paved patio seamlessly transitioning into a lush lawn, adorned with vibrant borders. An additional seating area at the rear, accented by decorative chippings, provides a tranquil spot for al fresco dining or leisurely gatherings, all within the privacy of the fenced perimeter.
In summary, this property epitomizes the epitome of modern family living, effortlessly blending style, convenience, and comfort. With its enviable location and meticulously crafted interiors, an early viewing is highly recommended to fully appreciate the true essence of this exceptional home.
Draft.
Previous photos
Interested in this property?
Council tax
First listed
Over a month agoEnergy Performance Certificate
Kingsbridge Road, Nuneaton
Marketed by
Carters Estate Agents - Nuneaton 66 St Nicolas Park Drive Nuneaton CV11 6DJPlacebuzz mortgage repayment calculator
Monthly repayment
The Est. Mortgage is for a 25 years repayment mortgage based on a 10% deposit and a 5.5% annual interest. It is only intended as a guide. Make sure you obtain accurate figures from your lender before committing to any mortgage. Your home may be repossessed if you do not keep up repayments on a mortgage.
Kingsbridge Road, Nuneaton - Streetview
DISCLAIMER: Property descriptions and related information displayed on this page are marketing materials provided by Carters Estate Agents - Nuneaton. Placebuzz does not warrant or accept any responsibility for the accuracy or completeness of the property descriptions or related information provided here and they do not constitute property particulars. Please contact Carters Estate Agents - Nuneaton for full details and further information.


