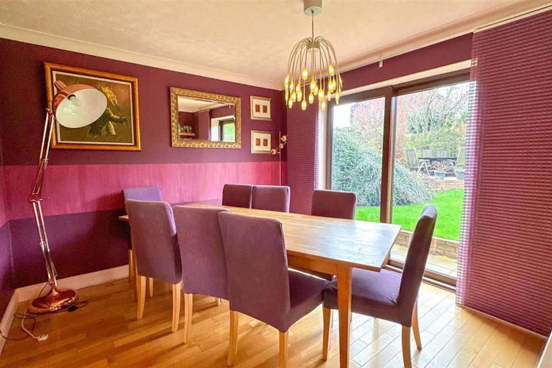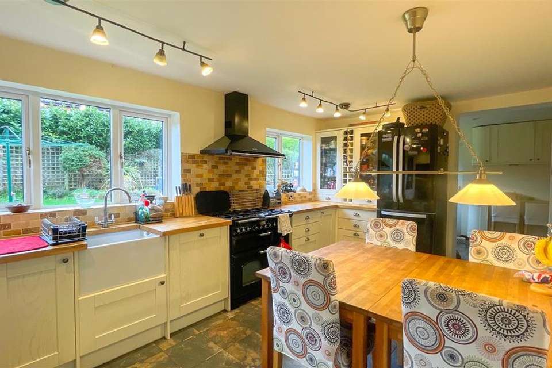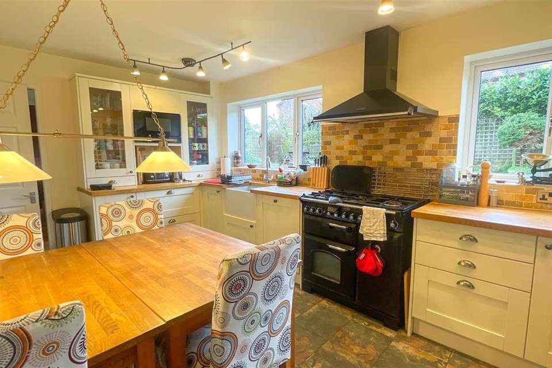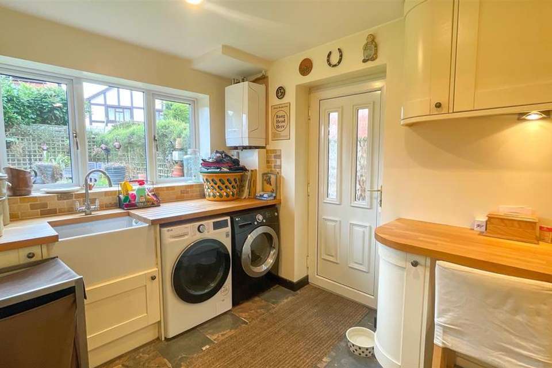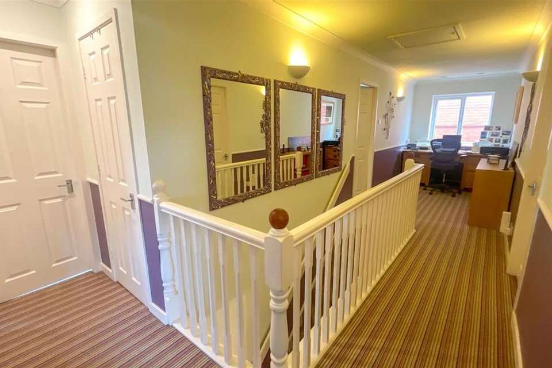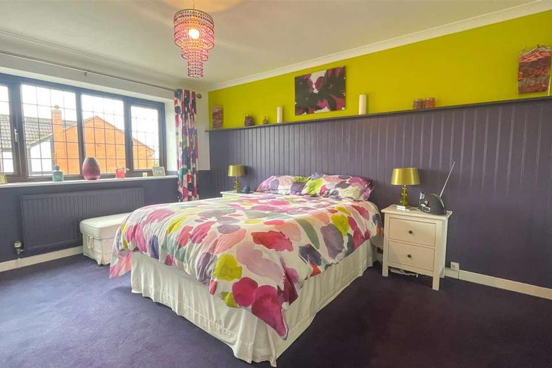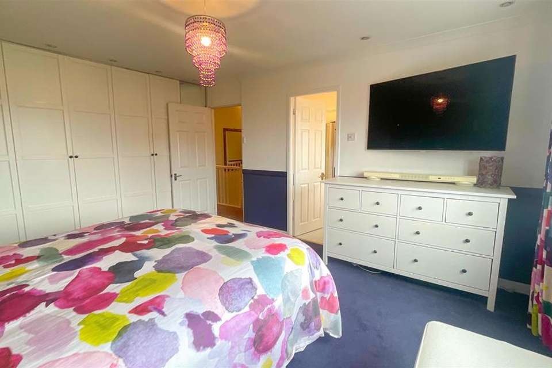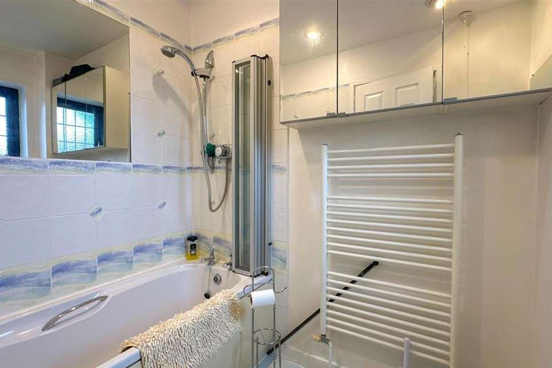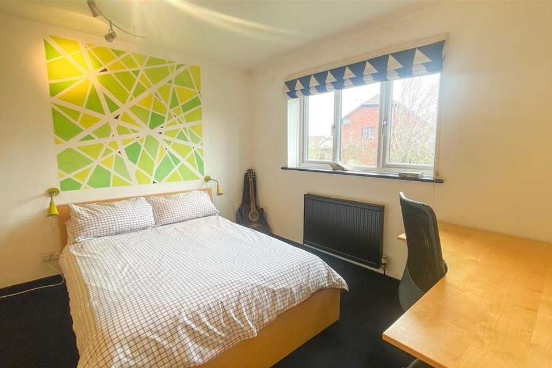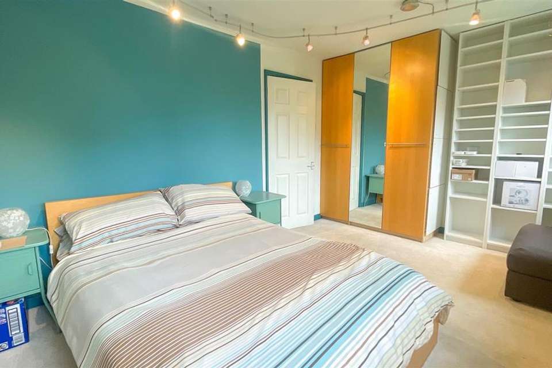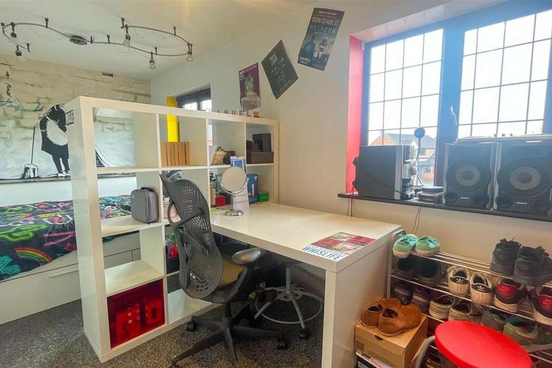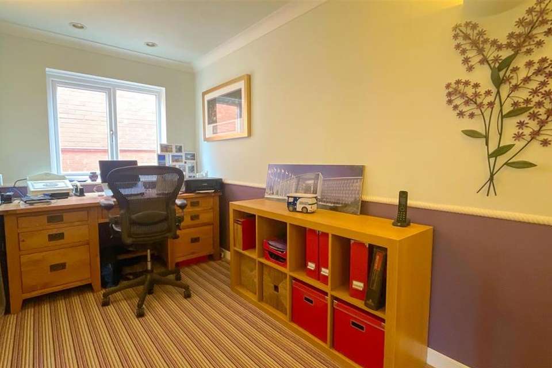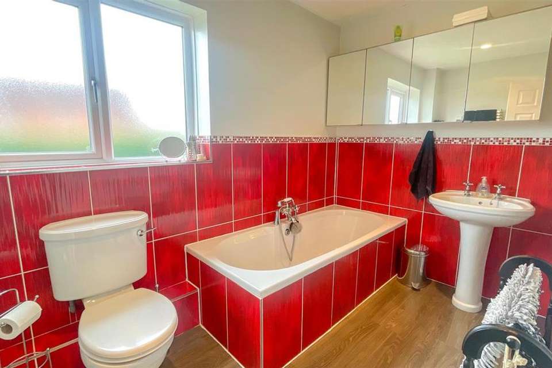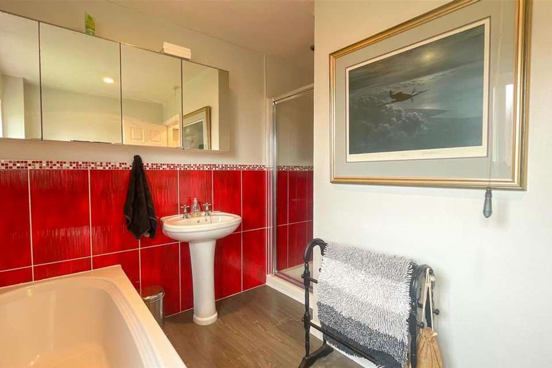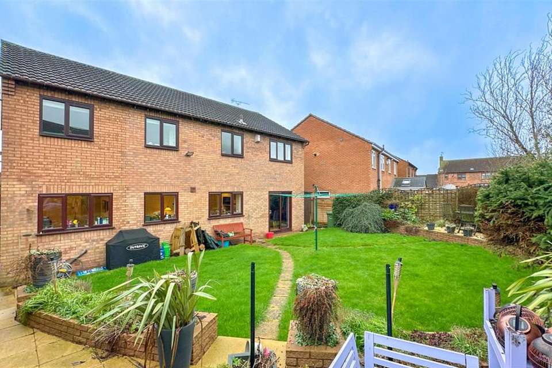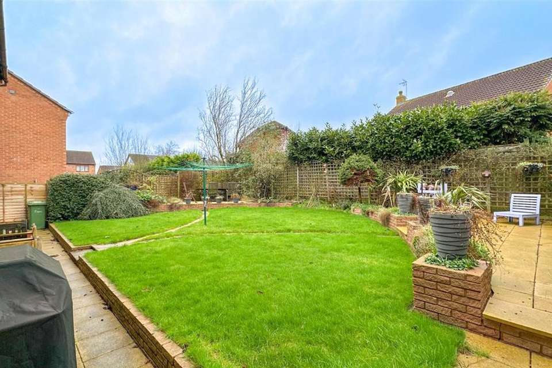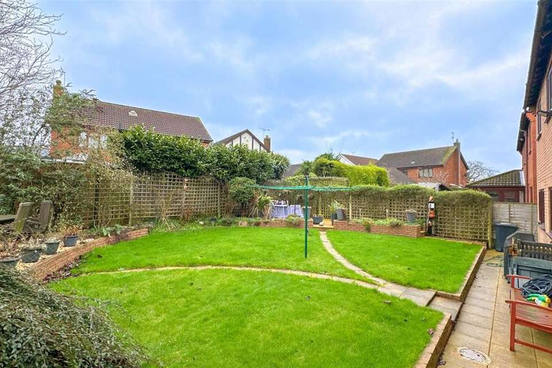4 bedroom detached house for sale
Chichester Close, St Nicolas Parkdetached house
bedrooms
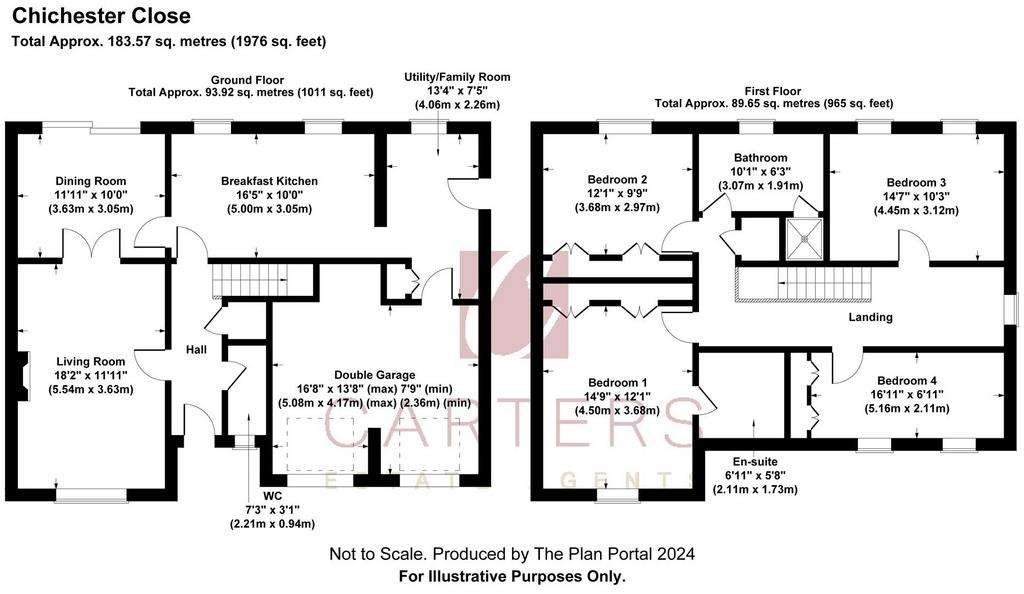
Property photos

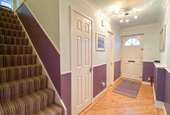
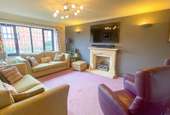
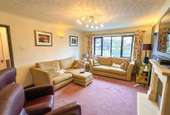
+19
Property description
*CHECK OUT THE FLOOR PLAN * Presenting a well appointed and extended executive-style detached property nestled in a desirable cul-de-sac within the sought-after St Nicolas Park Development. This ideal family home, located within the Higham Lane catchment area, offers proximity to local shops, amenities, and schools, making it a coveted choice for discerning buyers.
Formerly a five-bedroom detached, the current owners have undertaken extensive remodelling to create four expansive double bedrooms, offering flexibility to adapt the layout to suit individual needs.
Upon entry, you're welcomed into a spacious hallway featuring doors to a WC/guest cloakroom with a white suite. To the front, a delightful living room awaits, adorned with a feature fireplace housing a living flame gas fire, creating a warm and inviting atmosphere. Double doors lead to the dining room, offering seamless access to the patio for summer entertaining. Adjacent is the superb breakfast kitchen, providing ample space for family gatherings, equipped with a plethora of units complemented by wooden worktops, a gas cooker point, and an integrated dishwasher. Tiled flooring with underfloor heating extends into the utility room/family room, boasting additional storage, a breakfast bar, plumbing for a washing machine, rear access, and a door to the garage.
Ascending to the first floor, a splendid galleried landing grants access to four generously proportioned double bedrooms. The primary bedroom to the front enjoys the luxury of an en-suite with a white three-piece suite and a mains shower over. Three further double bedrooms, two to the rear and one to the front, offer ample space. The family bathroom features a white three-piece suite with a separate shower unit and mains shower.
Outside, the front of the property boasts a block-paved driveway providing parking for four vehicles and access to the double garage, alongside small shrub borders and gated rear access. The mature and well-established rear garden offers a serene retreat, predominantly lawned with a paved patio area and shrub borders.
This spacious family home presents abundant potential for alteration and customisation. Viewing is highly recommended to fully appreciate its size, versatility, and desirable location.
Formerly a five-bedroom detached, the current owners have undertaken extensive remodelling to create four expansive double bedrooms, offering flexibility to adapt the layout to suit individual needs.
Upon entry, you're welcomed into a spacious hallway featuring doors to a WC/guest cloakroom with a white suite. To the front, a delightful living room awaits, adorned with a feature fireplace housing a living flame gas fire, creating a warm and inviting atmosphere. Double doors lead to the dining room, offering seamless access to the patio for summer entertaining. Adjacent is the superb breakfast kitchen, providing ample space for family gatherings, equipped with a plethora of units complemented by wooden worktops, a gas cooker point, and an integrated dishwasher. Tiled flooring with underfloor heating extends into the utility room/family room, boasting additional storage, a breakfast bar, plumbing for a washing machine, rear access, and a door to the garage.
Ascending to the first floor, a splendid galleried landing grants access to four generously proportioned double bedrooms. The primary bedroom to the front enjoys the luxury of an en-suite with a white three-piece suite and a mains shower over. Three further double bedrooms, two to the rear and one to the front, offer ample space. The family bathroom features a white three-piece suite with a separate shower unit and mains shower.
Outside, the front of the property boasts a block-paved driveway providing parking for four vehicles and access to the double garage, alongside small shrub borders and gated rear access. The mature and well-established rear garden offers a serene retreat, predominantly lawned with a paved patio area and shrub borders.
This spacious family home presents abundant potential for alteration and customisation. Viewing is highly recommended to fully appreciate its size, versatility, and desirable location.
Interested in this property?
Council tax
First listed
Over a month agoChichester Close, St Nicolas Park
Marketed by
Carters Estate Agents - Nuneaton 66 St Nicolas Park Drive Nuneaton CV11 6DJPlacebuzz mortgage repayment calculator
Monthly repayment
The Est. Mortgage is for a 25 years repayment mortgage based on a 10% deposit and a 5.5% annual interest. It is only intended as a guide. Make sure you obtain accurate figures from your lender before committing to any mortgage. Your home may be repossessed if you do not keep up repayments on a mortgage.
Chichester Close, St Nicolas Park - Streetview
DISCLAIMER: Property descriptions and related information displayed on this page are marketing materials provided by Carters Estate Agents - Nuneaton. Placebuzz does not warrant or accept any responsibility for the accuracy or completeness of the property descriptions or related information provided here and they do not constitute property particulars. Please contact Carters Estate Agents - Nuneaton for full details and further information.





