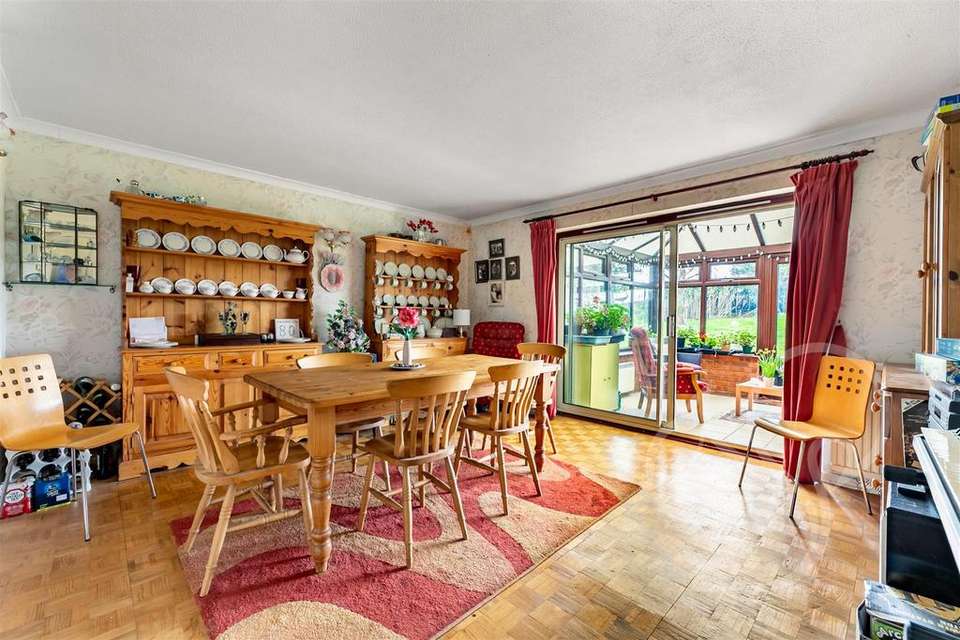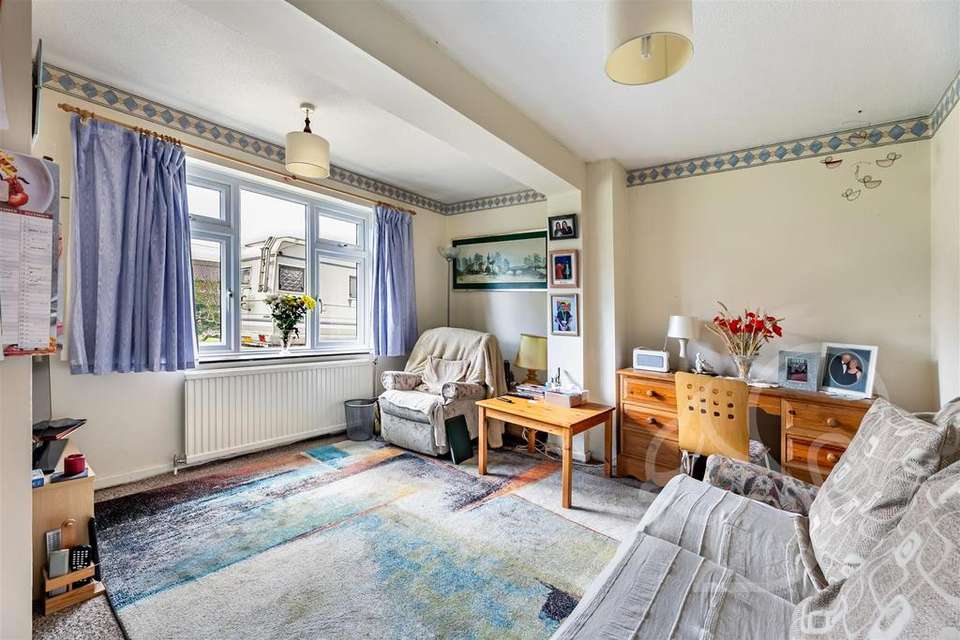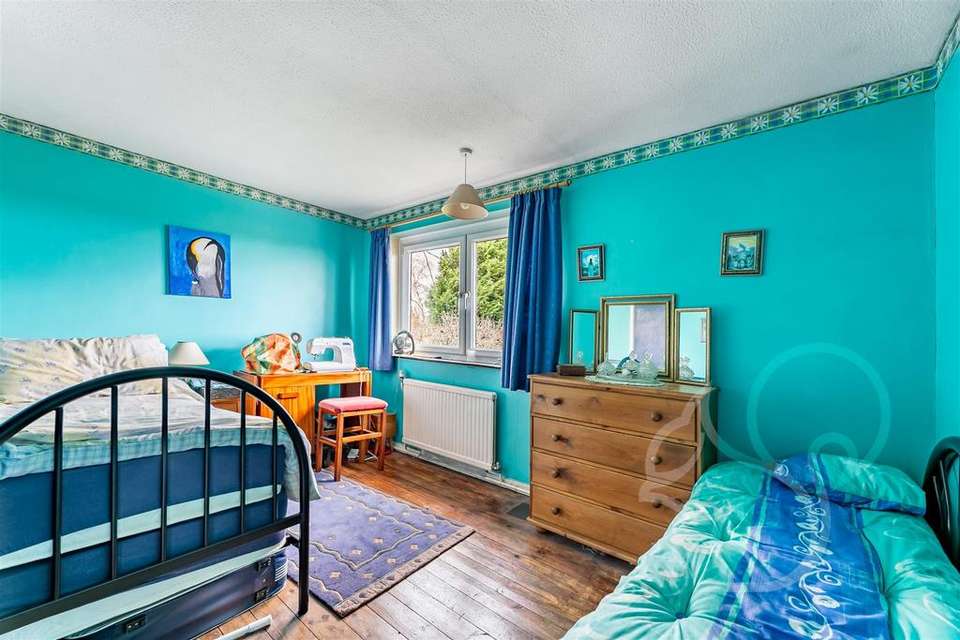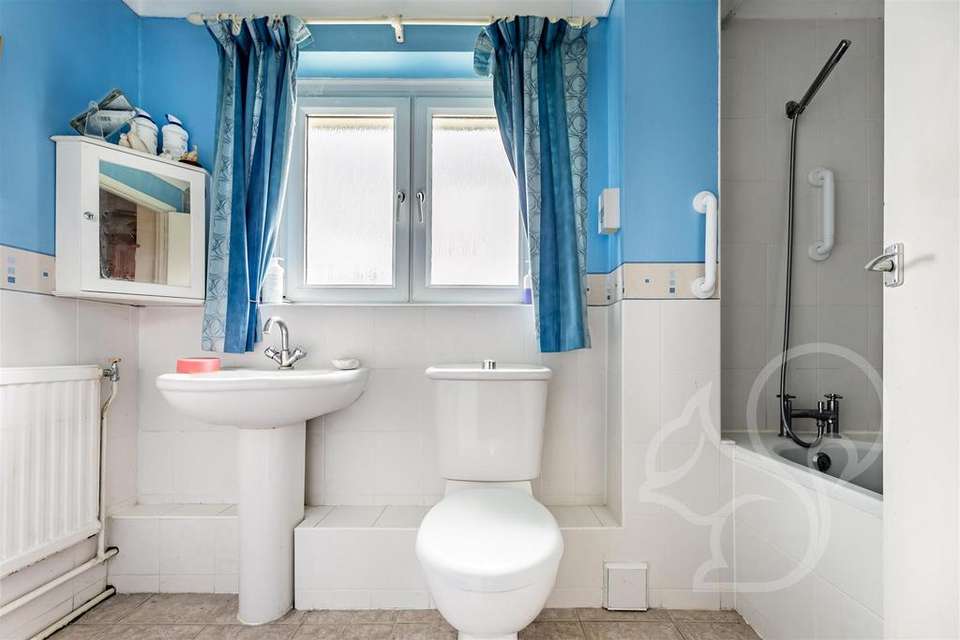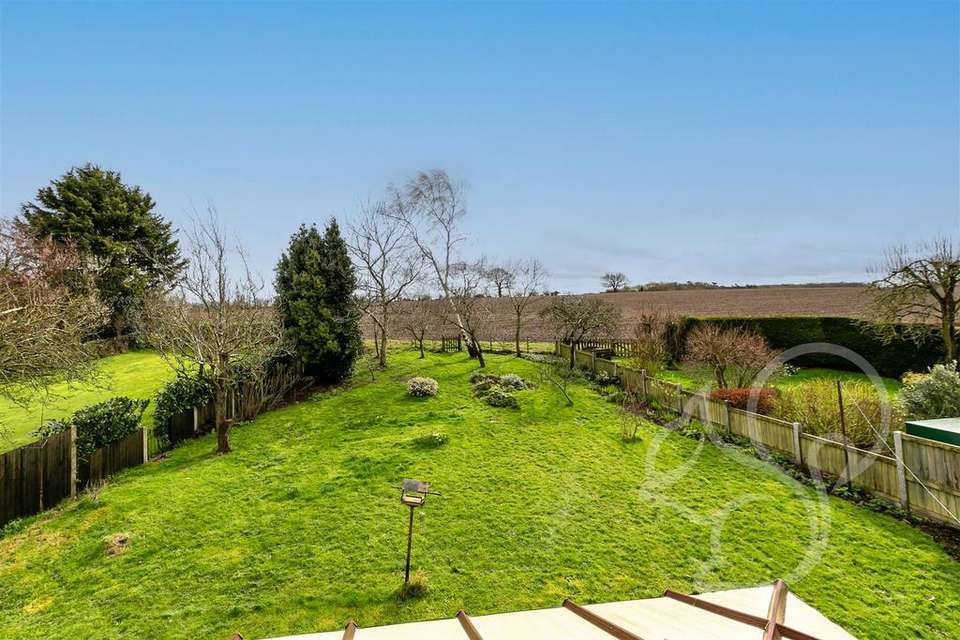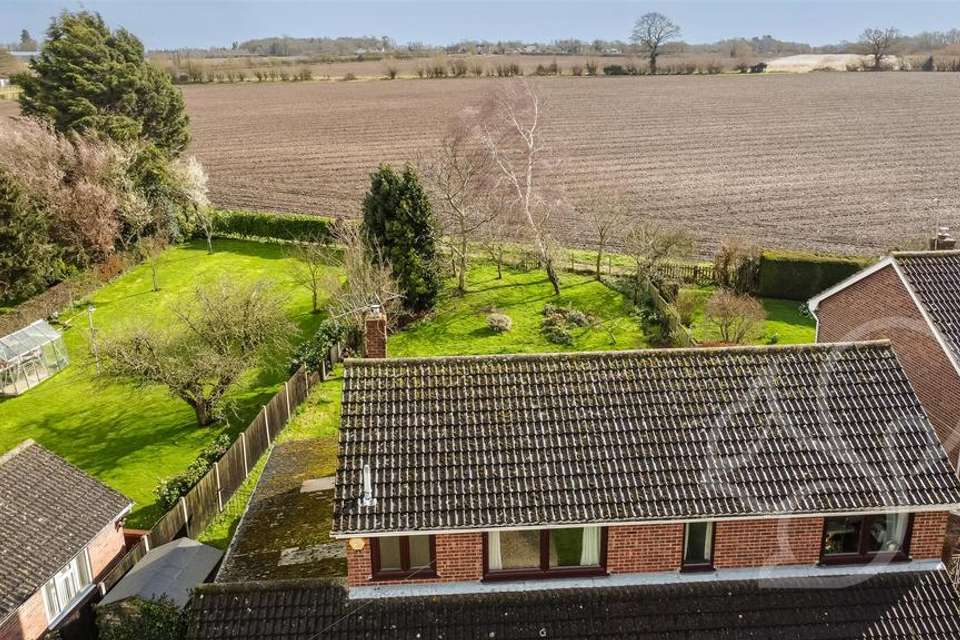4 bedroom detached house for sale
Bulmer Street, Bulmerdetached house
bedrooms
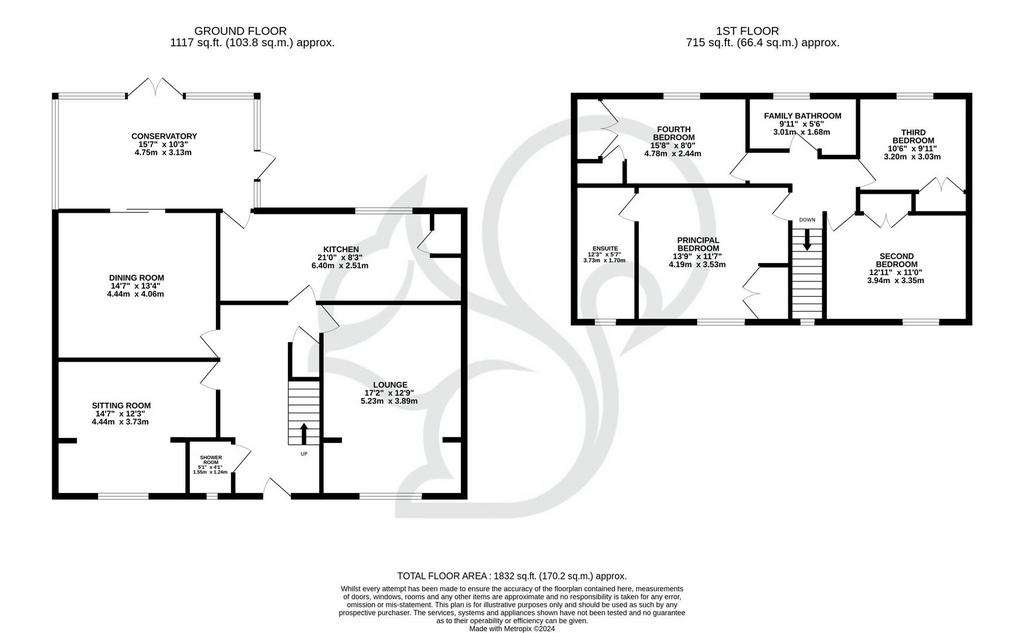
Property photos


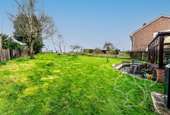
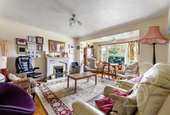
+14
Property description
A charming and substantial four bedroom detached home occupying a generous plot size in the quaint and well regarded village of Bulmer. Enjoying versatile accommodation space throughout with generous amounts of off street parking and far reaching field views to the rear, this property makes for the perfect family home.
Upon approach this home sits behind a shingled driveway allowing off street parking for several vehicles bordered by areas of lawn enclosed by a range of established shrubs and trees. Entry is gained to a welcoming entrance hall featuring wood panelled walls and stairs rising to the first floor. The kitchen provides a contemporary finish enjoying views over the rear garden comprising of a range of sleek white floor and wall mounted units topped with stone effect work surfaces, integrated eye level oven, four ring induction hob with tiled splash backs, inset sink and drainer unit with chrome mixer tap and larder. the main lounge provides generous accommodation space featuring an electric fireplace set within a stone effect hearth and mantle. The second sitting room provides versatile accommodation space offering the possibility to utilise as a snug, study, or fifth bedroom. The dining room is laid with parquet flooring complete with sliding doors allowing access to the conservatory. The conservatory enjoys tiled flooring with french-style doors opening to the rear garden. To the first floor are four well appointed double bedrooms, of which all provide internal wardrobe space. The principal suite further boast ensuite facilities comprising of a double width shower cubicle, low level WC and wash hand basin. Concluding the internal accommodation is the family bathroom offering a bath with shower over the tub, low level WC and wash hand basin.
The rear garden commences with a paved seating terrace that furthers to an expanse of lawn housing various shrubs and trees. The garden backs on to picturesque countryside views as far as the eye can see.
Lounge - 5.23 x 3.89 (17'1" x 12'9") -
Sitting Room - 4.44 x 3.73 (14'6" x 12'2") -
Dining Room - 4.44 x 4.06 (14'6" x 13'3") -
Kitchen - 6.40 x 2.51 (20'11" x 8'2") -
Conservatory - 4.75 x 3.13 (15'7" x 10'3") -
Shower Room - 1.55 x 1.24 (5'1" x 4'0") -
Principal Bedroom - 4.19 x 3.53 (13'8" x 11'6") -
Ensuite - 3.73 x 1.70 (12'2" x 5'6") -
Second Bedroom - 3.94 x 3.35 (12'11" x 10'11") -
Third Bedroom - 3.20 x 3.03 (10'5" x 9'11") -
Fourth Bedroom - 4.78 x 2.44 (15'8" x 8'0") -
Family Bathroom - 3.01 x 1.68 (9'10" x 5'6") -
Upon approach this home sits behind a shingled driveway allowing off street parking for several vehicles bordered by areas of lawn enclosed by a range of established shrubs and trees. Entry is gained to a welcoming entrance hall featuring wood panelled walls and stairs rising to the first floor. The kitchen provides a contemporary finish enjoying views over the rear garden comprising of a range of sleek white floor and wall mounted units topped with stone effect work surfaces, integrated eye level oven, four ring induction hob with tiled splash backs, inset sink and drainer unit with chrome mixer tap and larder. the main lounge provides generous accommodation space featuring an electric fireplace set within a stone effect hearth and mantle. The second sitting room provides versatile accommodation space offering the possibility to utilise as a snug, study, or fifth bedroom. The dining room is laid with parquet flooring complete with sliding doors allowing access to the conservatory. The conservatory enjoys tiled flooring with french-style doors opening to the rear garden. To the first floor are four well appointed double bedrooms, of which all provide internal wardrobe space. The principal suite further boast ensuite facilities comprising of a double width shower cubicle, low level WC and wash hand basin. Concluding the internal accommodation is the family bathroom offering a bath with shower over the tub, low level WC and wash hand basin.
The rear garden commences with a paved seating terrace that furthers to an expanse of lawn housing various shrubs and trees. The garden backs on to picturesque countryside views as far as the eye can see.
Lounge - 5.23 x 3.89 (17'1" x 12'9") -
Sitting Room - 4.44 x 3.73 (14'6" x 12'2") -
Dining Room - 4.44 x 4.06 (14'6" x 13'3") -
Kitchen - 6.40 x 2.51 (20'11" x 8'2") -
Conservatory - 4.75 x 3.13 (15'7" x 10'3") -
Shower Room - 1.55 x 1.24 (5'1" x 4'0") -
Principal Bedroom - 4.19 x 3.53 (13'8" x 11'6") -
Ensuite - 3.73 x 1.70 (12'2" x 5'6") -
Second Bedroom - 3.94 x 3.35 (12'11" x 10'11") -
Third Bedroom - 3.20 x 3.03 (10'5" x 9'11") -
Fourth Bedroom - 4.78 x 2.44 (15'8" x 8'0") -
Family Bathroom - 3.01 x 1.68 (9'10" x 5'6") -
Interested in this property?
Council tax
First listed
Over a month agoBulmer Street, Bulmer
Marketed by
Oakheart Property - Sudbury 18a Market Hill Sudbury, Suffolk CO10 2EAPlacebuzz mortgage repayment calculator
Monthly repayment
The Est. Mortgage is for a 25 years repayment mortgage based on a 10% deposit and a 5.5% annual interest. It is only intended as a guide. Make sure you obtain accurate figures from your lender before committing to any mortgage. Your home may be repossessed if you do not keep up repayments on a mortgage.
Bulmer Street, Bulmer - Streetview
DISCLAIMER: Property descriptions and related information displayed on this page are marketing materials provided by Oakheart Property - Sudbury. Placebuzz does not warrant or accept any responsibility for the accuracy or completeness of the property descriptions or related information provided here and they do not constitute property particulars. Please contact Oakheart Property - Sudbury for full details and further information.





