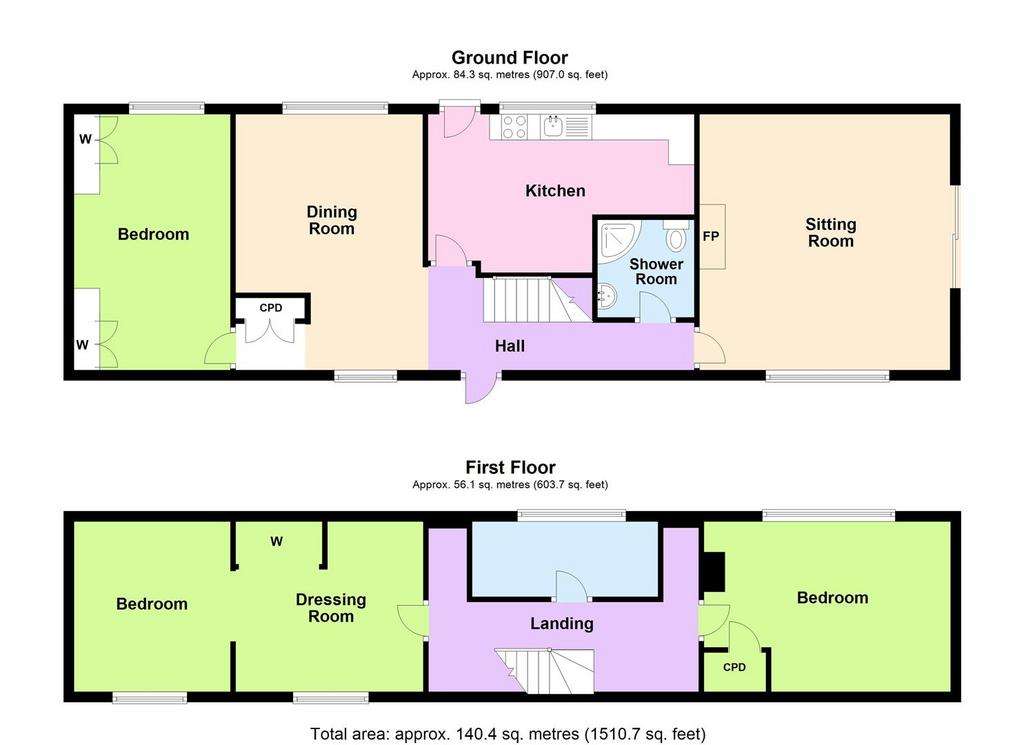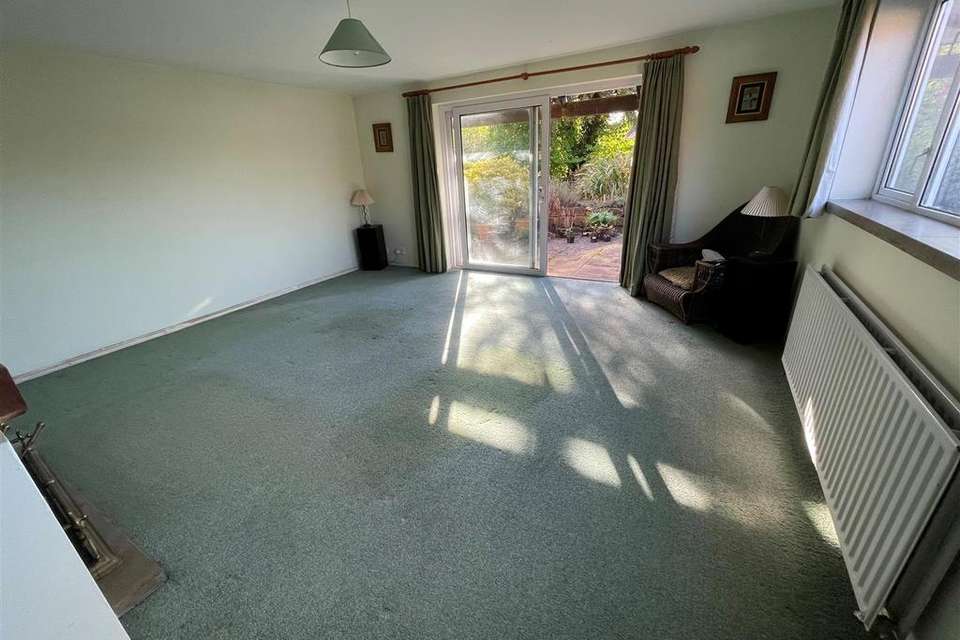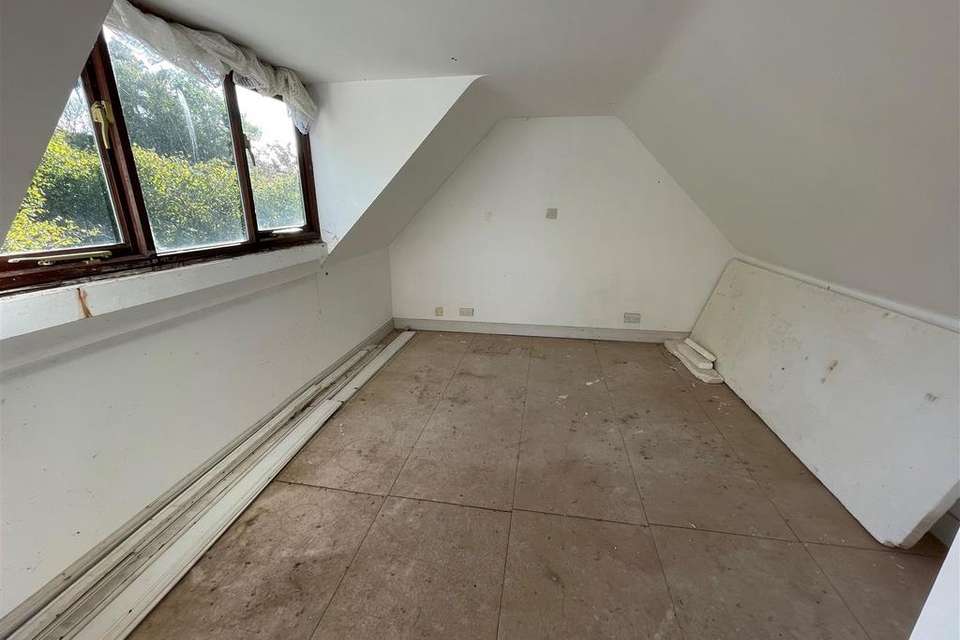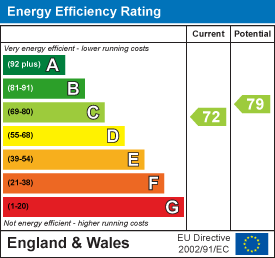3 bedroom detached bungalow for sale
Priors Marston, Southambungalow
bedrooms

Property photos




+4
Property description
We are delighted to bring to Auction this property which offers the new owner the opportunity to put their own stamp on the place, as it requires improvement and modernisation throughout.
This is a substantial three bedroom detached dormer bungalow situated within the popular village of Priors Marston. Formerly a calving shed, the property was developed in the mid 1990s.
One of the best features the property has to offer, bar it's flexibility, is the pretty South facing garden, having well stocked flowering borders, mature shrubs and trees. Downstairs there are two reception rooms, breakfast kitchen, large double bedroom or third reception room and shower room. Upstairs there are a further two double bedrooms, one with a versatile dressing area attached, plus another room which would make a second bathroom.
Priors Marston is a quintessential Warwickshire village and is located within easy reach of the M1, M40 and M6, all a mere 20 minutes away. Village facilities include The Hollybush Inn, The Priors School, for children up to the age of 11. There is a part time post office and a Sports and Social Club and the Priors Hall, where many village activities are organised. The Market town of Southam is approximately 6 miles away for shopping. There are trains to London from Leamington Spa, Rugby, Banbury and Coventry.
Details in full:
FOR SALE BY PUBLIC AUCTION at the Warwick Arms Hotel, Warwick.
Detached three double bedroom dormer bungalow, with private South facing garden, location in the quiet countryside village of Priors Marston.
Frontage - Access to the property is via a shared gravel drive. This leads round to the front door and parking area, then continues down the side of the garden.
The bungalow used to have more parking available at the top of the garden, but the current owner fenced it off. This could be re-established if needed.
Entrance - Stepping through the front door you enter the entrance hall, which is open to the dinning area.
Off the hall are stairs to the first floor and doors leading off to the remaining rooms downstairs.
Dining Area - 3.612 x 4.931 (11'10" x 16'2") - maximum measurements
With windows to front and rear elevations and a large built in storage cupboard.
Breakfast Kitchen - 3.030 x 5.109 (9'11" x 16'9") - maximum measurements
Located at the rear of the property, with a large window over looking the rear garden, obscure glazed door gives access outside. The current kitchen has a range of wall and base units, space for a free standing cooker, space for a fridge freezer, space and plumbing for a washing machine. The boiler is also house in here.
Sitting Room - 4.959 x 4.848 (16'3" x 15'10") - maximum measurements
This large spacious room has a feature fireplace currently housing a multi fuel stove. The room also has window to side elevation and sliding patio doors giving access to the rear garden.
Shower Room - 2.246 x 1.857 (7'4" x 6'1") - Located off the hall, the internal shower room has a large shower cubical, low level flush w/c, and sink.
Bedroom One (Downstairs) - 3.004 x 4.921 (9'10" x 16'1") - With a range of fitted bedroom furniture and window to rear elevation.
Going back to the hall, stairs lead up to the first floor landing.
Potential Bathroom - 1.406 x 3.483 (4'7" x 11'5") - some height restrictions
The first room you come to at the top of the stairs was earmarked to be a bath/shower room, having pipework etc in place. Window to rear elevation.
Bedroom Two - 3.308 x 4.303 (10'10" x 14'1") - some height restrictions
The larger of the two rooms upstairs, has window to rear elevation and a large built in wardrobe.
Dressing Room/ Study - 3.327 x 3.609 (10'10" x 11'10") - maximum measurements with some height restrictions
This versatile space could make an luxurious dressing room, or alternatively a study/playroom, it really depends what the new owners want to use the space.
With window to front elevation, and a built in wardrobe.
Bedroom Three - 2.967 x 3.334 (9'8" x 10'11") - with some height restrictions
Having window to front elevation.
Rear Garden - Going back downstairs, from the sitting room you step out onto a large paved patio area, which is partially covered with solar panels. A couple of step up lead to the main garden area, with is laid to lawn. There are various gravel paths that lead to different areas in the garden, two side access gates, a shed and storage area.
The garden is very private and peaceful, with a wealth of plants, shrubs and trees throughout.
From the rear kitchen door there are another three steps that lead up to what was once the parking area, before it was fenced in.
Viewing - Strictly by appointment through Hawkesford
Council Tax - We understand the property to be in Band D
Additional Notes - All electrical appliances mentioned within these sales particulars have not been tested. All measurements believed to be accurate to within three inches. The upkeep of the gravel drive/parking area is shared between the six properties that use this space.
Fixtures - Only those mentioned within these particulars are included in the sale price.
Sales Tenure - We believe the property to be Freehold. The agent has not checked the legal status to verify the Freehold status of the property. The purchaser is advised to obtain verification from their legal advisers.
Services - All mains services are believed to be connected.
Photography - Photographs are reproduced for general information only and it must not be inferred that any item is included for sale with the property.
Financial Advice - We can put you in contact with an independent financial advisor who can provide up to the minute whole of market mortgage information. Please contact Hawkesford on[use Contact Agent Button].
Free Market Appraisal - Considering Selling or Letting your property? For a FREE Market Appraisal on a No Sale, No Fee basis contact[use Contact Agent Button].
Surveys - Hawkesford Survey Department has qualified Surveyors with local knowledge and experience to undertake Building Surveys, RICS Homebuyers Reports, Probate, Matrimonial, Insurance Valuations
Disclaimers - Whilst we endeavour to make our sales details accurate and reliable they should not be relied upon as statements or representatives of fact and do not constitute any part of an offer or contract. The seller does not make or give, nor do we or our employees, have authority to make or give any representation or warranty in relation to the property. Please contact the office before viewing the property. If there is any point that is of particular importance to you, we will be pleased to check the information for you and to confirm that the property remains available. This is particularly important if you are contemplating travelling some distance to view the property. We would strongly recommend that all the information which we provide about the property is verified on inspection and also by your conveyancer.
Auction Conditions Of Sale - Conditions of Sale The Lot will be sold subject to the special and general conditions of sale which
have been settled by the Vendors Solicitors. These conditions and the contract
may be inspected during the usual office hours at the offices of the Solicitors and
at the Auctioneers offices for the previous five working days before the sale and
will be available for inspection on the day of the sale.
The purchasers shall deem to bid on the terms whether they have inspected or
not. There is a buyers premium of £500 + VAT.
Solicitor
Peter Rollas[use Contact Agent Button]
Rollasons Solicitors
Pure Office
Plato Close
Leamington Spa
CV34 6WE [use Contact Agent Button]
The Auction is to be held on Tuesday 21st May at:
The Warwick Arms Hotel, Warwick CV34 4AT
Guidance To Buying At Auction - Attention is drawn to the general and special conditions of sale. If one is the successful bidder, upon the fall of the gavel there is a binding contract. The purchaser is immediately at risk in relation to the property and therefore should ensure that he has the ability to complete on the appropriate day and also ensure that insurance cover is made. The successful bidder will sign a contract on the night of the sale and pay 10% deposit of the purchase price. The Auctioneer has the right, as Agents for the Vendors, and the Purchasers at this stage to complete the contract. Any guide price mentioned in negotiations or discussed with the Auctioneer, or any of their representatives, should not be relied upon by a prospective purchaser as representing a professional opinion for any purpose in accordance with the requirements or guidance notes of the relevant bodies.
Note Bene - The above property will be offered for sale by Public Auction subject to Reserve,
prior sale and conditions. The Contract and Conditions will be available at the
office of the Auctioneers together with the Vendors Solicitors for a period of
seven days prior to the auction sale. The Contract and Conditions of sale will be
available at the place of auction for inspection but will not be read. All interested
parties should fully satisfy themselves as to their financial position to proceed
before making any bids.
This is a substantial three bedroom detached dormer bungalow situated within the popular village of Priors Marston. Formerly a calving shed, the property was developed in the mid 1990s.
One of the best features the property has to offer, bar it's flexibility, is the pretty South facing garden, having well stocked flowering borders, mature shrubs and trees. Downstairs there are two reception rooms, breakfast kitchen, large double bedroom or third reception room and shower room. Upstairs there are a further two double bedrooms, one with a versatile dressing area attached, plus another room which would make a second bathroom.
Priors Marston is a quintessential Warwickshire village and is located within easy reach of the M1, M40 and M6, all a mere 20 minutes away. Village facilities include The Hollybush Inn, The Priors School, for children up to the age of 11. There is a part time post office and a Sports and Social Club and the Priors Hall, where many village activities are organised. The Market town of Southam is approximately 6 miles away for shopping. There are trains to London from Leamington Spa, Rugby, Banbury and Coventry.
Details in full:
FOR SALE BY PUBLIC AUCTION at the Warwick Arms Hotel, Warwick.
Detached three double bedroom dormer bungalow, with private South facing garden, location in the quiet countryside village of Priors Marston.
Frontage - Access to the property is via a shared gravel drive. This leads round to the front door and parking area, then continues down the side of the garden.
The bungalow used to have more parking available at the top of the garden, but the current owner fenced it off. This could be re-established if needed.
Entrance - Stepping through the front door you enter the entrance hall, which is open to the dinning area.
Off the hall are stairs to the first floor and doors leading off to the remaining rooms downstairs.
Dining Area - 3.612 x 4.931 (11'10" x 16'2") - maximum measurements
With windows to front and rear elevations and a large built in storage cupboard.
Breakfast Kitchen - 3.030 x 5.109 (9'11" x 16'9") - maximum measurements
Located at the rear of the property, with a large window over looking the rear garden, obscure glazed door gives access outside. The current kitchen has a range of wall and base units, space for a free standing cooker, space for a fridge freezer, space and plumbing for a washing machine. The boiler is also house in here.
Sitting Room - 4.959 x 4.848 (16'3" x 15'10") - maximum measurements
This large spacious room has a feature fireplace currently housing a multi fuel stove. The room also has window to side elevation and sliding patio doors giving access to the rear garden.
Shower Room - 2.246 x 1.857 (7'4" x 6'1") - Located off the hall, the internal shower room has a large shower cubical, low level flush w/c, and sink.
Bedroom One (Downstairs) - 3.004 x 4.921 (9'10" x 16'1") - With a range of fitted bedroom furniture and window to rear elevation.
Going back to the hall, stairs lead up to the first floor landing.
Potential Bathroom - 1.406 x 3.483 (4'7" x 11'5") - some height restrictions
The first room you come to at the top of the stairs was earmarked to be a bath/shower room, having pipework etc in place. Window to rear elevation.
Bedroom Two - 3.308 x 4.303 (10'10" x 14'1") - some height restrictions
The larger of the two rooms upstairs, has window to rear elevation and a large built in wardrobe.
Dressing Room/ Study - 3.327 x 3.609 (10'10" x 11'10") - maximum measurements with some height restrictions
This versatile space could make an luxurious dressing room, or alternatively a study/playroom, it really depends what the new owners want to use the space.
With window to front elevation, and a built in wardrobe.
Bedroom Three - 2.967 x 3.334 (9'8" x 10'11") - with some height restrictions
Having window to front elevation.
Rear Garden - Going back downstairs, from the sitting room you step out onto a large paved patio area, which is partially covered with solar panels. A couple of step up lead to the main garden area, with is laid to lawn. There are various gravel paths that lead to different areas in the garden, two side access gates, a shed and storage area.
The garden is very private and peaceful, with a wealth of plants, shrubs and trees throughout.
From the rear kitchen door there are another three steps that lead up to what was once the parking area, before it was fenced in.
Viewing - Strictly by appointment through Hawkesford
Council Tax - We understand the property to be in Band D
Additional Notes - All electrical appliances mentioned within these sales particulars have not been tested. All measurements believed to be accurate to within three inches. The upkeep of the gravel drive/parking area is shared between the six properties that use this space.
Fixtures - Only those mentioned within these particulars are included in the sale price.
Sales Tenure - We believe the property to be Freehold. The agent has not checked the legal status to verify the Freehold status of the property. The purchaser is advised to obtain verification from their legal advisers.
Services - All mains services are believed to be connected.
Photography - Photographs are reproduced for general information only and it must not be inferred that any item is included for sale with the property.
Financial Advice - We can put you in contact with an independent financial advisor who can provide up to the minute whole of market mortgage information. Please contact Hawkesford on[use Contact Agent Button].
Free Market Appraisal - Considering Selling or Letting your property? For a FREE Market Appraisal on a No Sale, No Fee basis contact[use Contact Agent Button].
Surveys - Hawkesford Survey Department has qualified Surveyors with local knowledge and experience to undertake Building Surveys, RICS Homebuyers Reports, Probate, Matrimonial, Insurance Valuations
Disclaimers - Whilst we endeavour to make our sales details accurate and reliable they should not be relied upon as statements or representatives of fact and do not constitute any part of an offer or contract. The seller does not make or give, nor do we or our employees, have authority to make or give any representation or warranty in relation to the property. Please contact the office before viewing the property. If there is any point that is of particular importance to you, we will be pleased to check the information for you and to confirm that the property remains available. This is particularly important if you are contemplating travelling some distance to view the property. We would strongly recommend that all the information which we provide about the property is verified on inspection and also by your conveyancer.
Auction Conditions Of Sale - Conditions of Sale The Lot will be sold subject to the special and general conditions of sale which
have been settled by the Vendors Solicitors. These conditions and the contract
may be inspected during the usual office hours at the offices of the Solicitors and
at the Auctioneers offices for the previous five working days before the sale and
will be available for inspection on the day of the sale.
The purchasers shall deem to bid on the terms whether they have inspected or
not. There is a buyers premium of £500 + VAT.
Solicitor
Peter Rollas[use Contact Agent Button]
Rollasons Solicitors
Pure Office
Plato Close
Leamington Spa
CV34 6WE [use Contact Agent Button]
The Auction is to be held on Tuesday 21st May at:
The Warwick Arms Hotel, Warwick CV34 4AT
Guidance To Buying At Auction - Attention is drawn to the general and special conditions of sale. If one is the successful bidder, upon the fall of the gavel there is a binding contract. The purchaser is immediately at risk in relation to the property and therefore should ensure that he has the ability to complete on the appropriate day and also ensure that insurance cover is made. The successful bidder will sign a contract on the night of the sale and pay 10% deposit of the purchase price. The Auctioneer has the right, as Agents for the Vendors, and the Purchasers at this stage to complete the contract. Any guide price mentioned in negotiations or discussed with the Auctioneer, or any of their representatives, should not be relied upon by a prospective purchaser as representing a professional opinion for any purpose in accordance with the requirements or guidance notes of the relevant bodies.
Note Bene - The above property will be offered for sale by Public Auction subject to Reserve,
prior sale and conditions. The Contract and Conditions will be available at the
office of the Auctioneers together with the Vendors Solicitors for a period of
seven days prior to the auction sale. The Contract and Conditions of sale will be
available at the place of auction for inspection but will not be read. All interested
parties should fully satisfy themselves as to their financial position to proceed
before making any bids.
Interested in this property?
Council tax
First listed
Over a month agoEnergy Performance Certificate
Priors Marston, Southam
Marketed by
Hawkesford Sales & Lettings - Warwick 1 The Hughes Warwick CV34 4BJPlacebuzz mortgage repayment calculator
Monthly repayment
The Est. Mortgage is for a 25 years repayment mortgage based on a 10% deposit and a 5.5% annual interest. It is only intended as a guide. Make sure you obtain accurate figures from your lender before committing to any mortgage. Your home may be repossessed if you do not keep up repayments on a mortgage.
Priors Marston, Southam - Streetview
DISCLAIMER: Property descriptions and related information displayed on this page are marketing materials provided by Hawkesford Sales & Lettings - Warwick. Placebuzz does not warrant or accept any responsibility for the accuracy or completeness of the property descriptions or related information provided here and they do not constitute property particulars. Please contact Hawkesford Sales & Lettings - Warwick for full details and further information.









