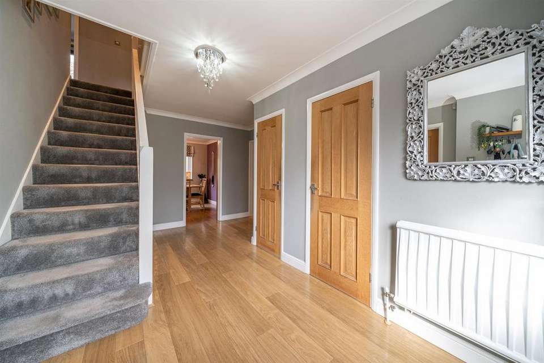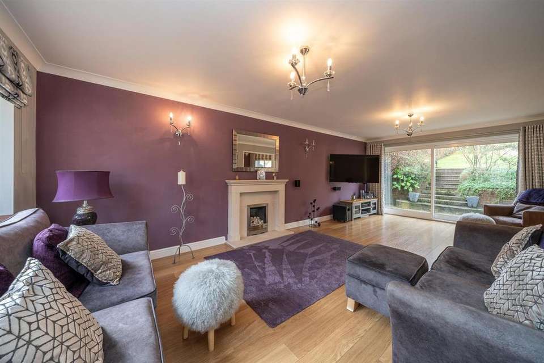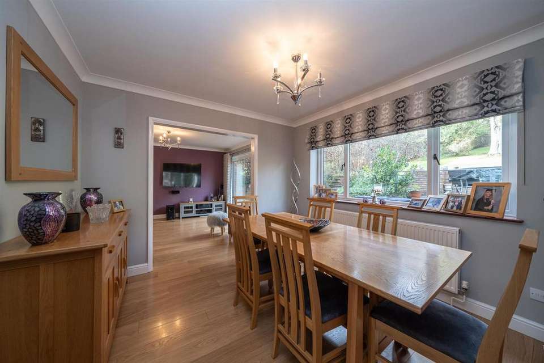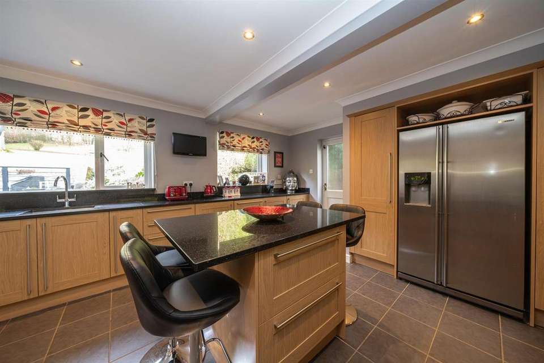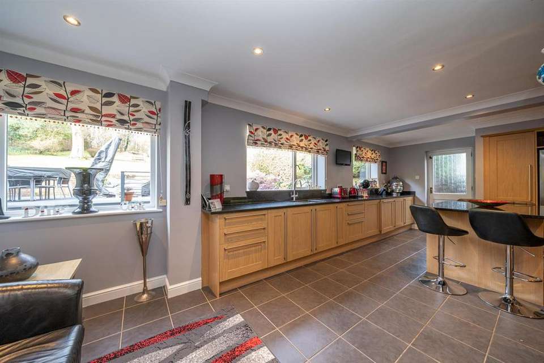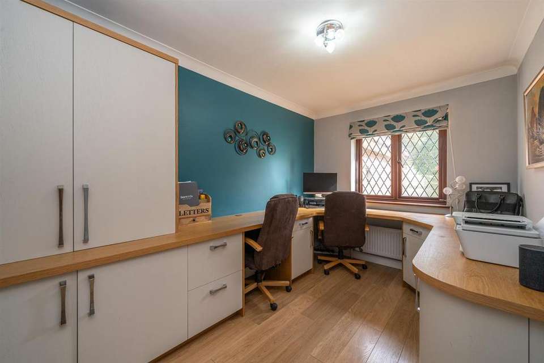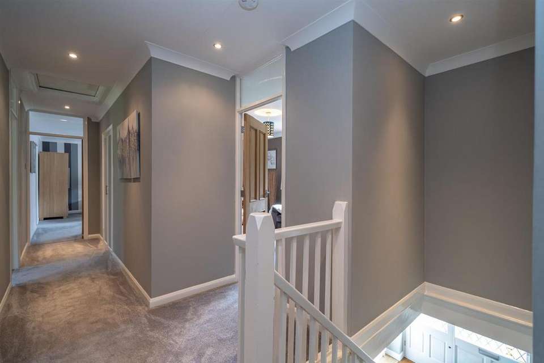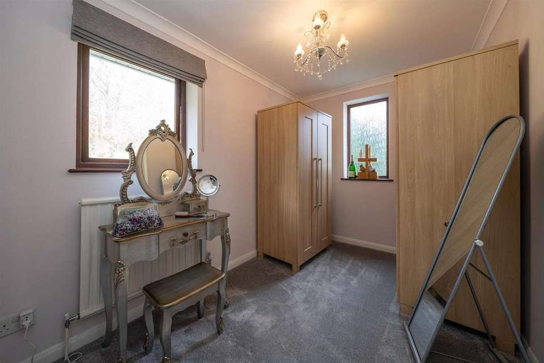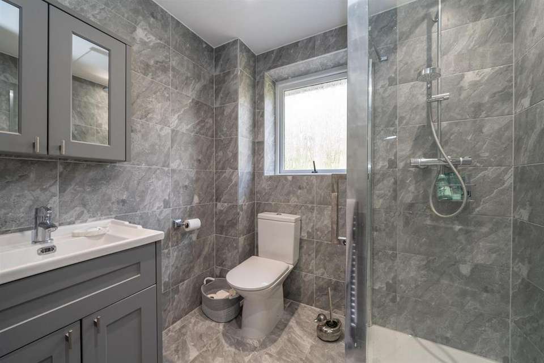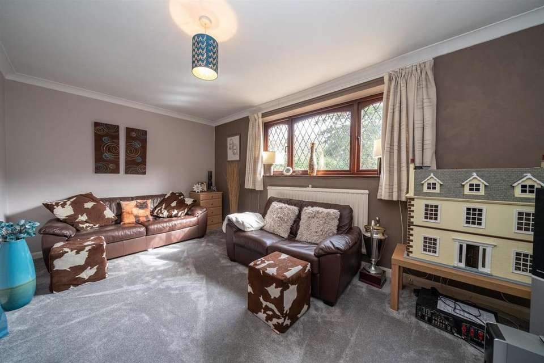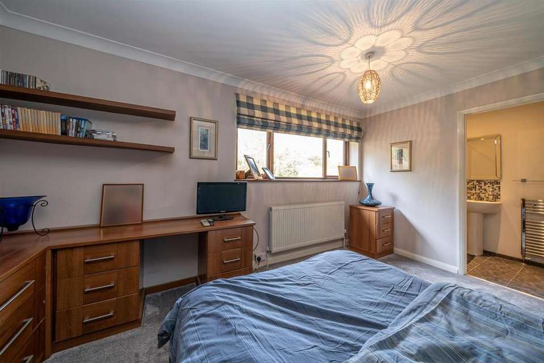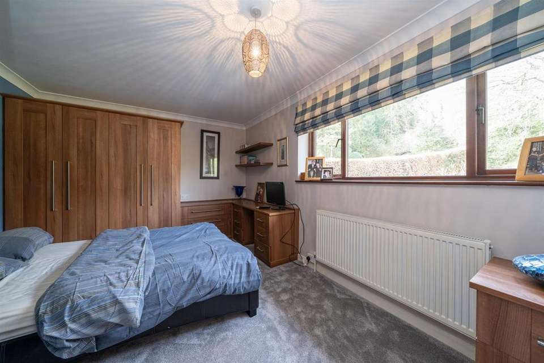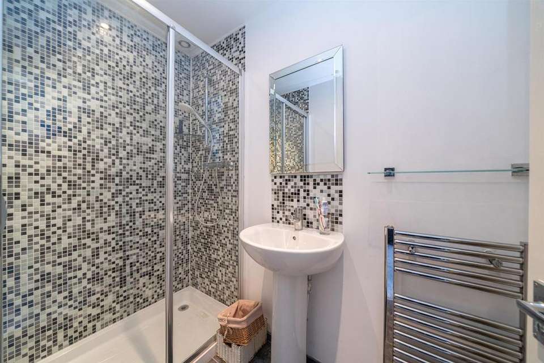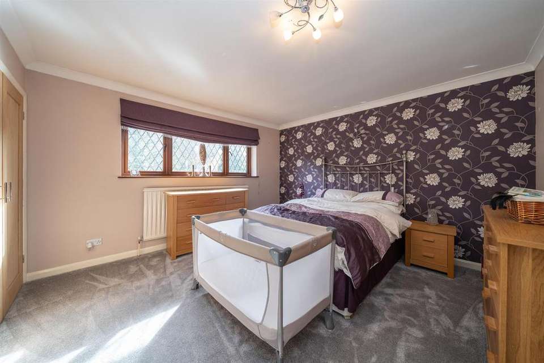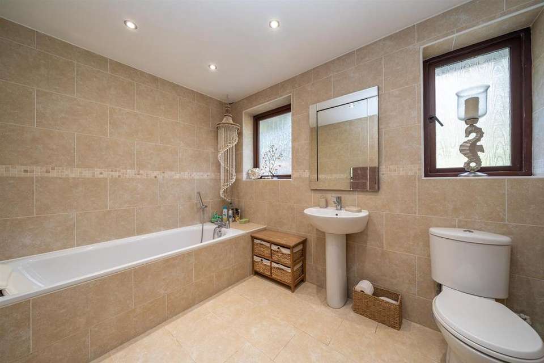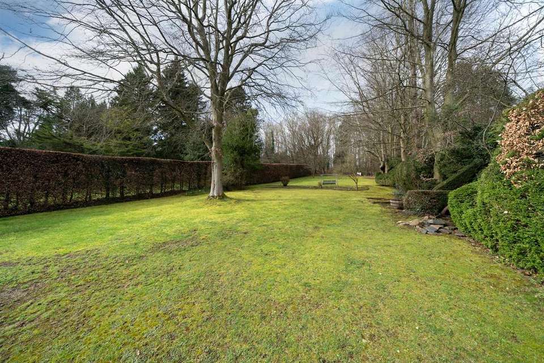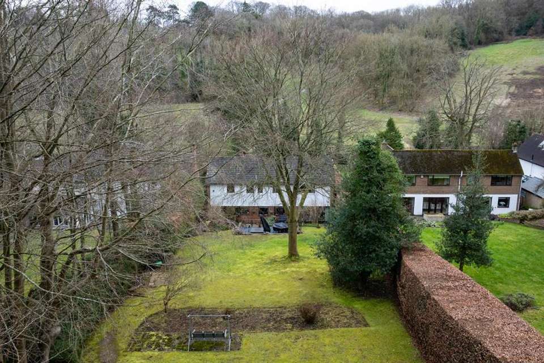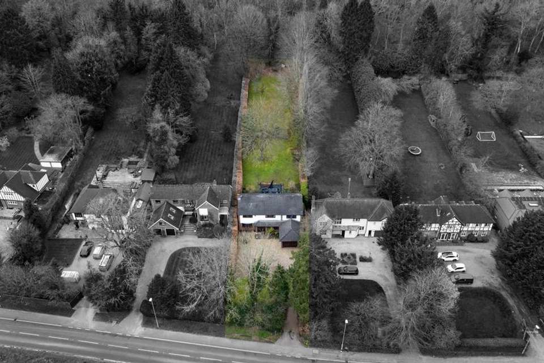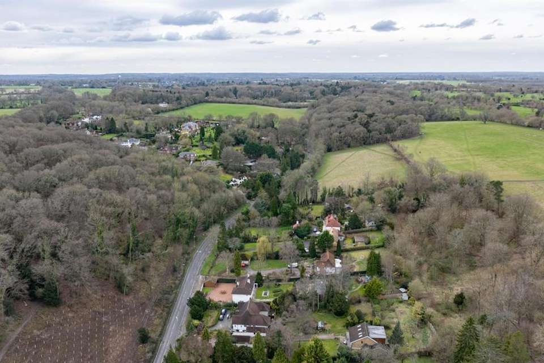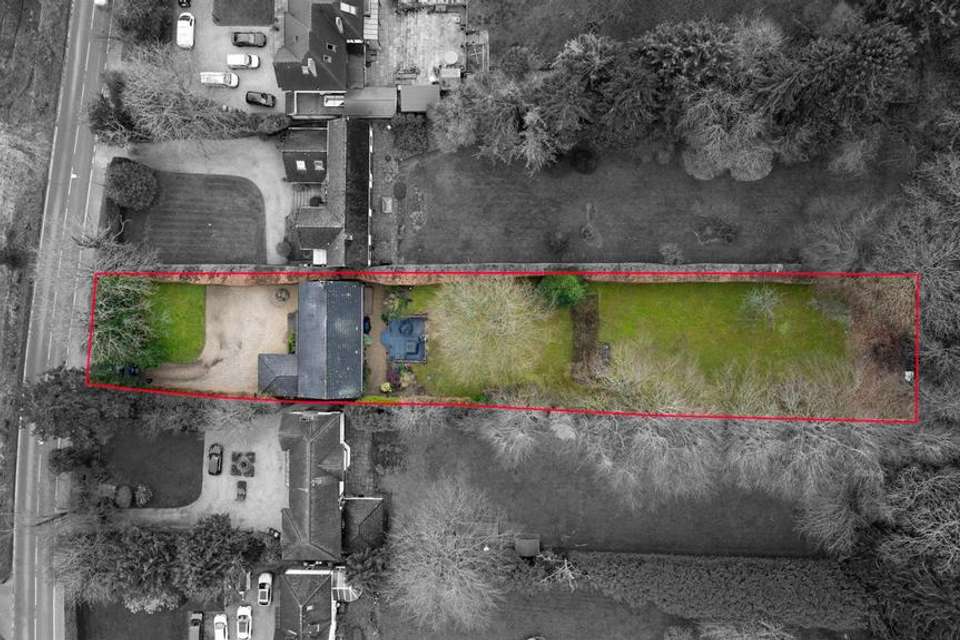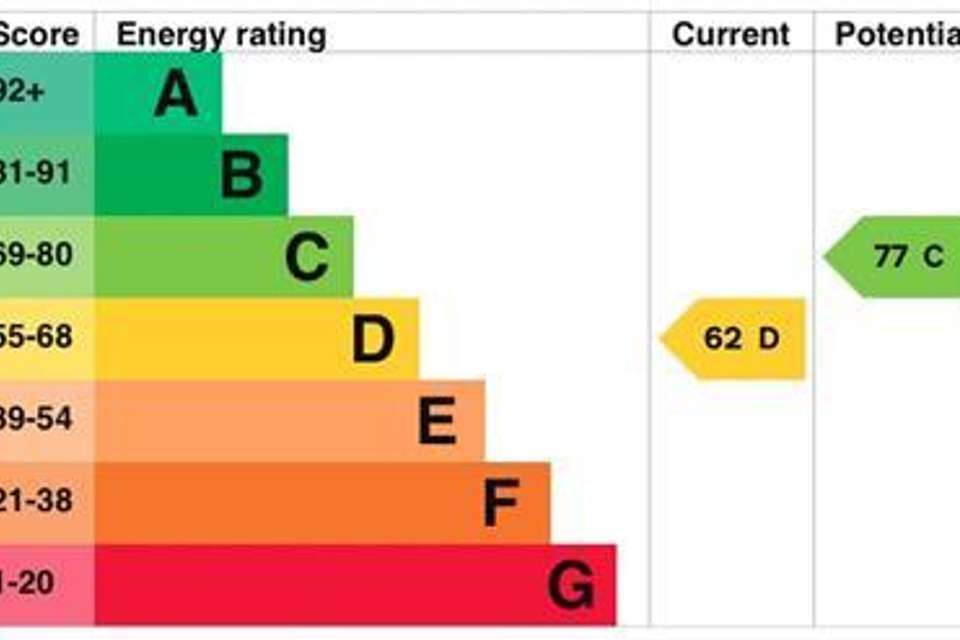4 bedroom detached house for sale
Hertfordshire, HP3 0DJdetached house
bedrooms
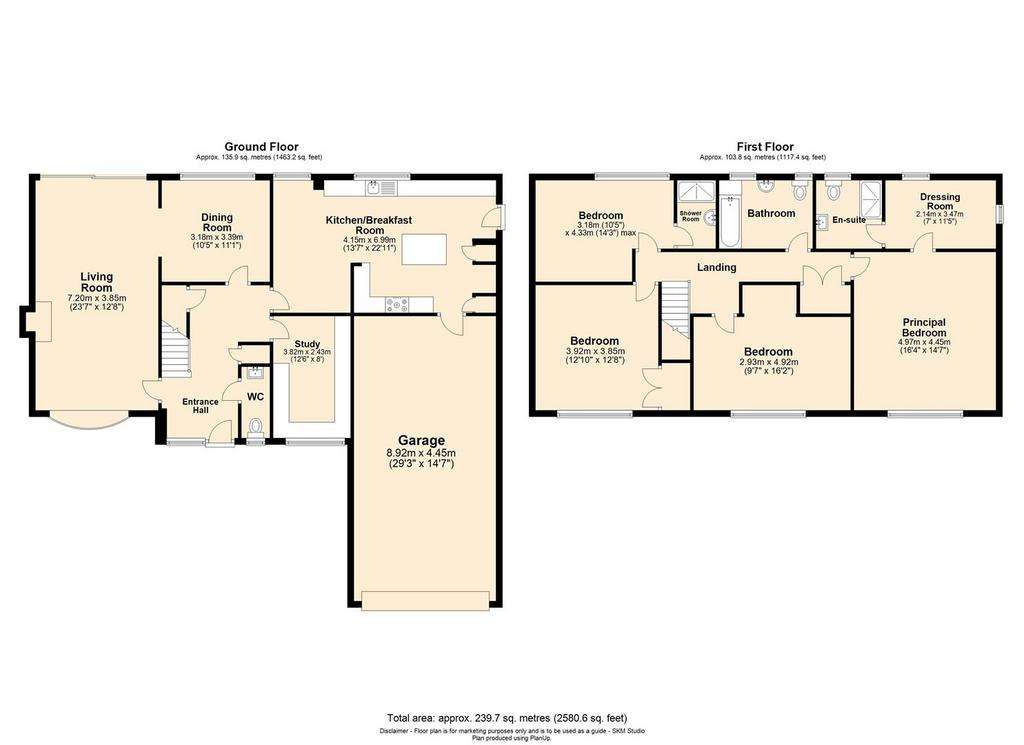
Property photos



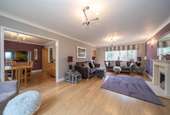
+29
Property description
'Uplands' is an imposing, four bedroom, detached residence with accommodation spanning in excess of 2500 SQFT. The property is situated on a mature plot measuring just under half an acre on Box Lane, one of Felden's most exclusive positions with considerable potential to extend subject to the necessary permissions.
The layout currently comprises an entrance hallway, spacious 23FT living room, dining area, impressive 22ft kitchen/breakfast room, study, downstairs w/c, principal bedroom suite with dressing area and en suite shower room, second bedroom also with en suite, two further well proportioned bedrooms and a refitted family bathroom.
Externally the property further boasts a substantial, secluded frontage with parking for a number of vehicles, access to the 29FT garage with potential to be re modelled and a spectacular, private rear garden. Viewing is strictly by appointment with sole selling agents Sears & Co. Council tax band G.
Front Door -
Entrance Hallway - Radiator. Wood flooring. Built in foot mat. Cloaks cupboard. Under stairs storage cupboard. Stairs to the first floor accommodation. Access to the living room, dining area, kitchen/breakfast room, study and downstairs w/c.
Downstairs W/C - Double glazed window. Fitted with a low level w/c and a wall mounted wash hand basin with mixer tap. Chrome heated towel rail. Wood flooring. Mosaic tiling to splash back area.
Living Room - Bow style window. Sliding doors to the rear aspect leading to the garden. Wood flooring. Feature fire place.
Dining Area - Double glazed window. Radiator. Wood flooring. Open plan to the living area.
Kitchen/Breakfast Room - Three double glazed windows. Door to the side aspect leading to the garden. Fitted with a range of eye and base level units with granite work surfaces over also forming up stands. Island with granite work surface over. Inset sink and mixer tap. Space for a range style oven and American fridge freezer. Integrated dishwasher. Tiled flooring. Recessed down lighting. Radiator. Courtesy door to the garage.
Study - Double glazed window. Radiator. Wood flooring. Fitted with a range of office furniture to include a desk and storage.
First Floor Landing - Store cupboard. Access to the loft. Access to the four bedrooms and family bathroom.
Principal Bedroom - Double glazed window. Radiator. Access to the dressing area.
Dressing Area - Two double glazed windows. Radiator. Access to the en suite shower room.
En Suite Shower Room - Double glazed window. Fitted with a three piece suite to include a shower area, low level w/c and a cabinet enclosed wash hand basin. Recessed down lighting. Extractor fan. Tiled flooring. Tiled walls.
Bedroom Two - Double glazed window. Fitted with a range of bedroom storage/furniture. Radiator. Access to the en suite.
En Suite Shower Room - Fitted with a shower area and a pedestal wash hand basin. Chrome heated towel rail. Tiled flooring. Mosaic tiling to splash back areas. Recessed down lighting. Extractor fan.
Bedroom Three - Double glazed window. Radiator. built in wardrobe.
Bedroom Four - Double glazed window. Radiator. Storage alcove.
Family Bathroom - Two double glazed windows. Fitted with a three piece suite to include a tile enclosed bath with shower attachment, pedestal wash hand basin and a low level w/c. Tiled flooring. Tiled walls. Recessed down lighting. Chrome heated towel rail.
To The Front - A substantial frontage laid primarily with loose stones providing driveway parking, further areas of lawn and planting partially enclosed by hedging. Access to the front door & garage. Gated access leading to the garden.
Garage - Accessed via an electric door to the front and a courtesy door from the kitchen. Port hole window. Power & lighting. Space for a washing machine, tumble dryer and fridge freezer. Worcester boiler. Hot water cylinder.
To The Rear - A private garden arranged with an impressive raised decking, substantial area of lawn bordered by mature planting and trees enclosed primarily by hedging. Outside tap.
The layout currently comprises an entrance hallway, spacious 23FT living room, dining area, impressive 22ft kitchen/breakfast room, study, downstairs w/c, principal bedroom suite with dressing area and en suite shower room, second bedroom also with en suite, two further well proportioned bedrooms and a refitted family bathroom.
Externally the property further boasts a substantial, secluded frontage with parking for a number of vehicles, access to the 29FT garage with potential to be re modelled and a spectacular, private rear garden. Viewing is strictly by appointment with sole selling agents Sears & Co. Council tax band G.
Front Door -
Entrance Hallway - Radiator. Wood flooring. Built in foot mat. Cloaks cupboard. Under stairs storage cupboard. Stairs to the first floor accommodation. Access to the living room, dining area, kitchen/breakfast room, study and downstairs w/c.
Downstairs W/C - Double glazed window. Fitted with a low level w/c and a wall mounted wash hand basin with mixer tap. Chrome heated towel rail. Wood flooring. Mosaic tiling to splash back area.
Living Room - Bow style window. Sliding doors to the rear aspect leading to the garden. Wood flooring. Feature fire place.
Dining Area - Double glazed window. Radiator. Wood flooring. Open plan to the living area.
Kitchen/Breakfast Room - Three double glazed windows. Door to the side aspect leading to the garden. Fitted with a range of eye and base level units with granite work surfaces over also forming up stands. Island with granite work surface over. Inset sink and mixer tap. Space for a range style oven and American fridge freezer. Integrated dishwasher. Tiled flooring. Recessed down lighting. Radiator. Courtesy door to the garage.
Study - Double glazed window. Radiator. Wood flooring. Fitted with a range of office furniture to include a desk and storage.
First Floor Landing - Store cupboard. Access to the loft. Access to the four bedrooms and family bathroom.
Principal Bedroom - Double glazed window. Radiator. Access to the dressing area.
Dressing Area - Two double glazed windows. Radiator. Access to the en suite shower room.
En Suite Shower Room - Double glazed window. Fitted with a three piece suite to include a shower area, low level w/c and a cabinet enclosed wash hand basin. Recessed down lighting. Extractor fan. Tiled flooring. Tiled walls.
Bedroom Two - Double glazed window. Fitted with a range of bedroom storage/furniture. Radiator. Access to the en suite.
En Suite Shower Room - Fitted with a shower area and a pedestal wash hand basin. Chrome heated towel rail. Tiled flooring. Mosaic tiling to splash back areas. Recessed down lighting. Extractor fan.
Bedroom Three - Double glazed window. Radiator. built in wardrobe.
Bedroom Four - Double glazed window. Radiator. Storage alcove.
Family Bathroom - Two double glazed windows. Fitted with a three piece suite to include a tile enclosed bath with shower attachment, pedestal wash hand basin and a low level w/c. Tiled flooring. Tiled walls. Recessed down lighting. Chrome heated towel rail.
To The Front - A substantial frontage laid primarily with loose stones providing driveway parking, further areas of lawn and planting partially enclosed by hedging. Access to the front door & garage. Gated access leading to the garden.
Garage - Accessed via an electric door to the front and a courtesy door from the kitchen. Port hole window. Power & lighting. Space for a washing machine, tumble dryer and fridge freezer. Worcester boiler. Hot water cylinder.
To The Rear - A private garden arranged with an impressive raised decking, substantial area of lawn bordered by mature planting and trees enclosed primarily by hedging. Outside tap.
Council tax
First listed
Over a month agoEnergy Performance Certificate
Hertfordshire, HP3 0DJ
Placebuzz mortgage repayment calculator
Monthly repayment
The Est. Mortgage is for a 25 years repayment mortgage based on a 10% deposit and a 5.5% annual interest. It is only intended as a guide. Make sure you obtain accurate figures from your lender before committing to any mortgage. Your home may be repossessed if you do not keep up repayments on a mortgage.
Hertfordshire, HP3 0DJ - Streetview
DISCLAIMER: Property descriptions and related information displayed on this page are marketing materials provided by Sears & Co - Hemel Hempstead. Placebuzz does not warrant or accept any responsibility for the accuracy or completeness of the property descriptions or related information provided here and they do not constitute property particulars. Please contact Sears & Co - Hemel Hempstead for full details and further information.


