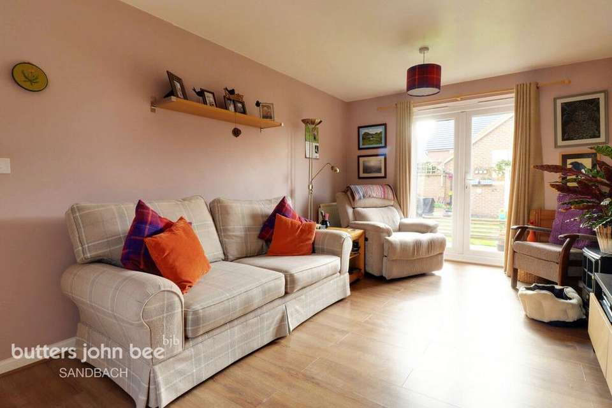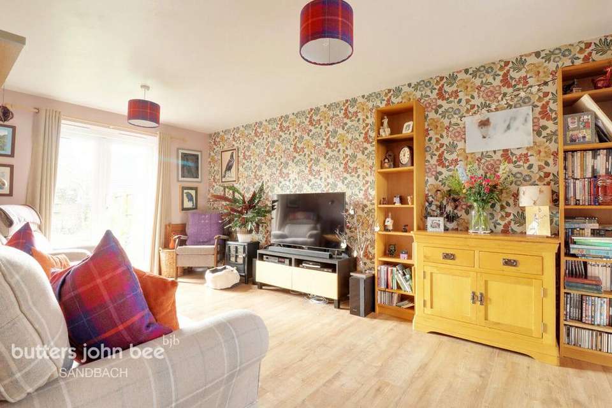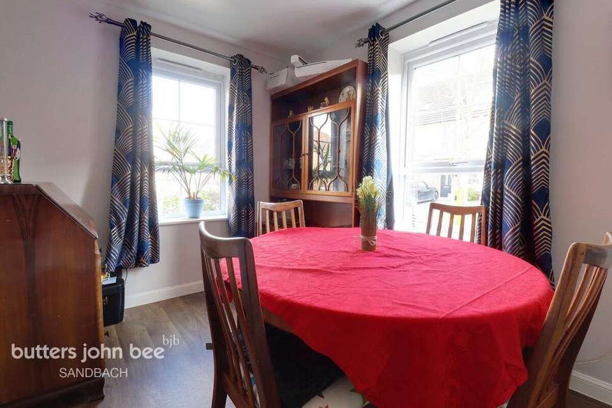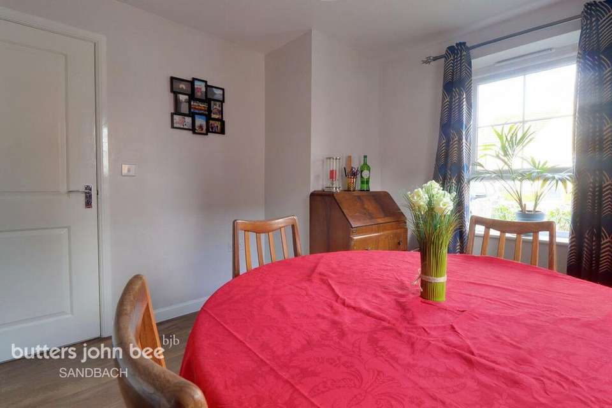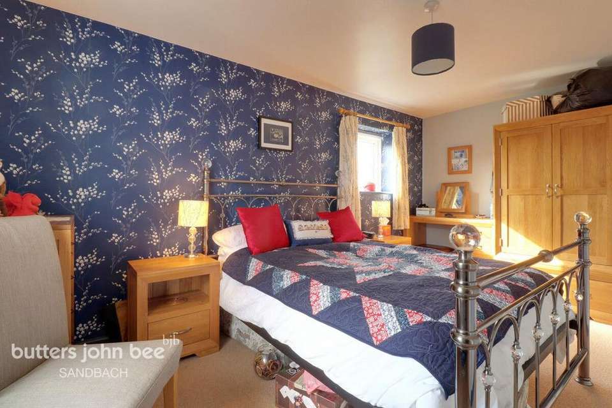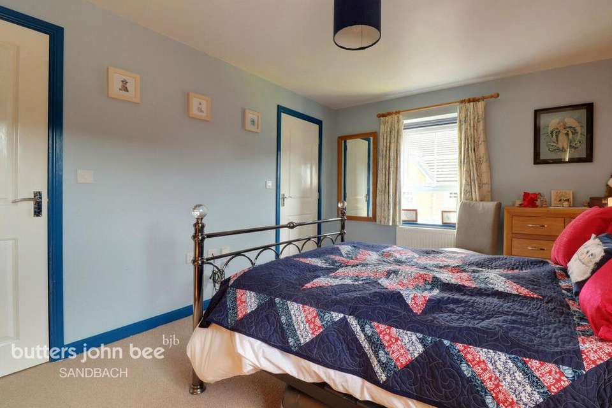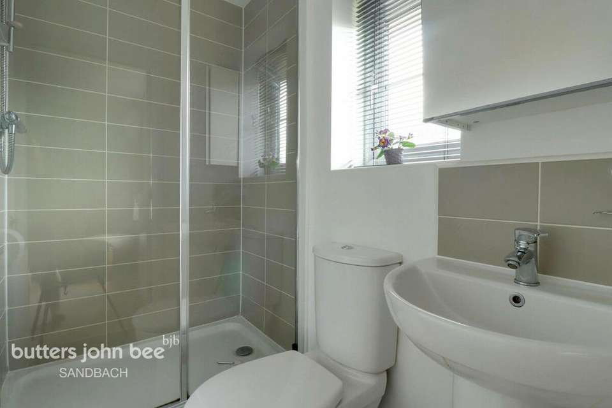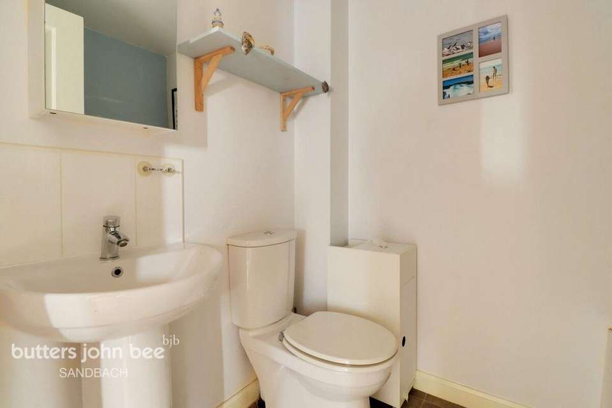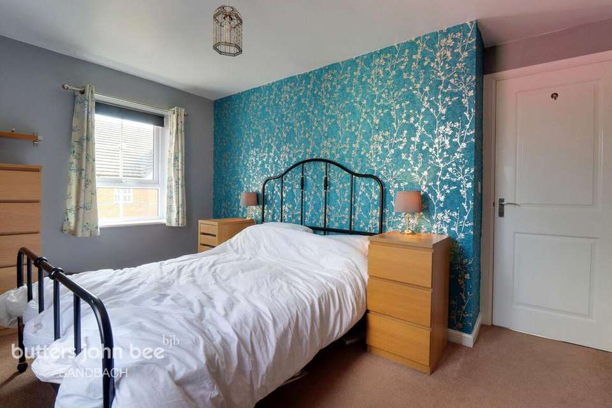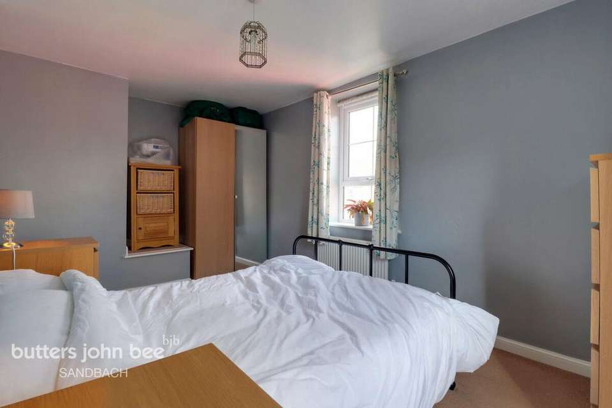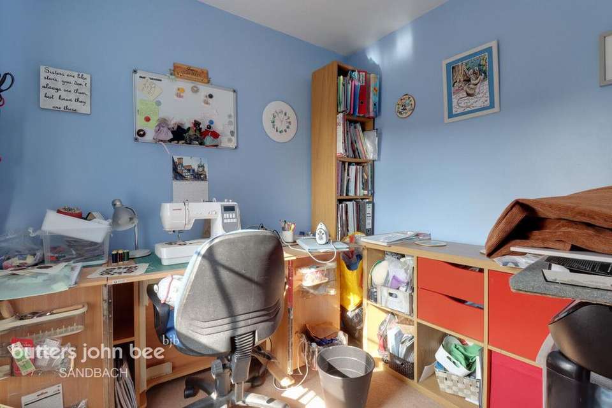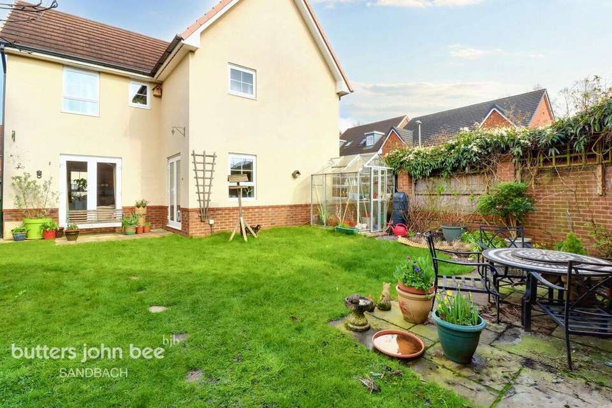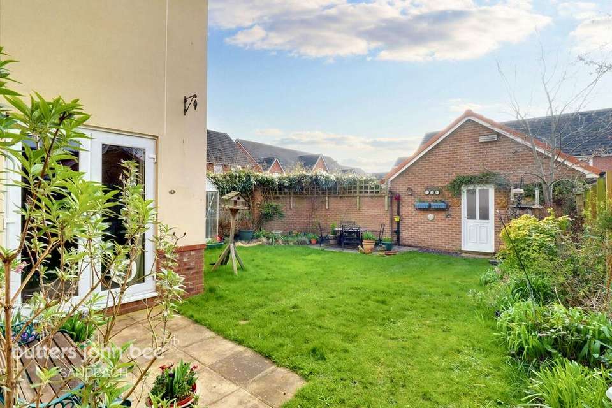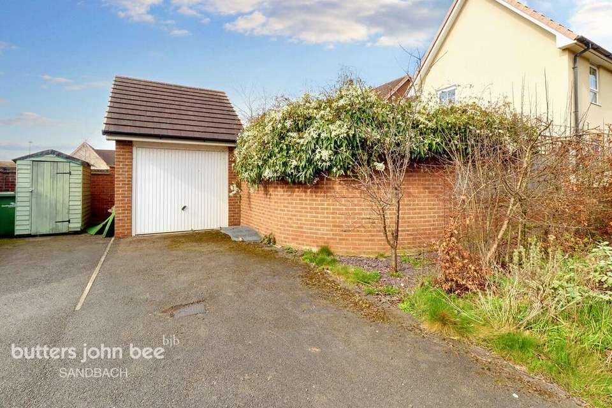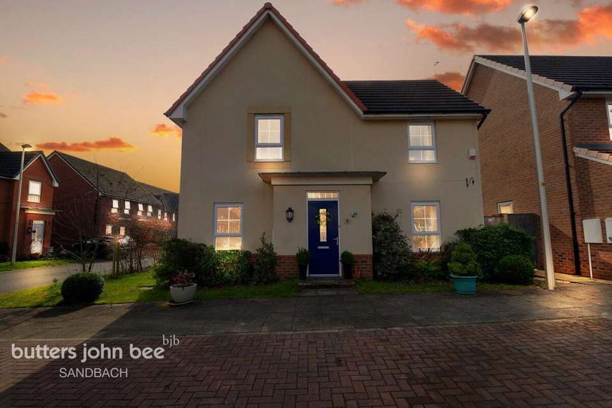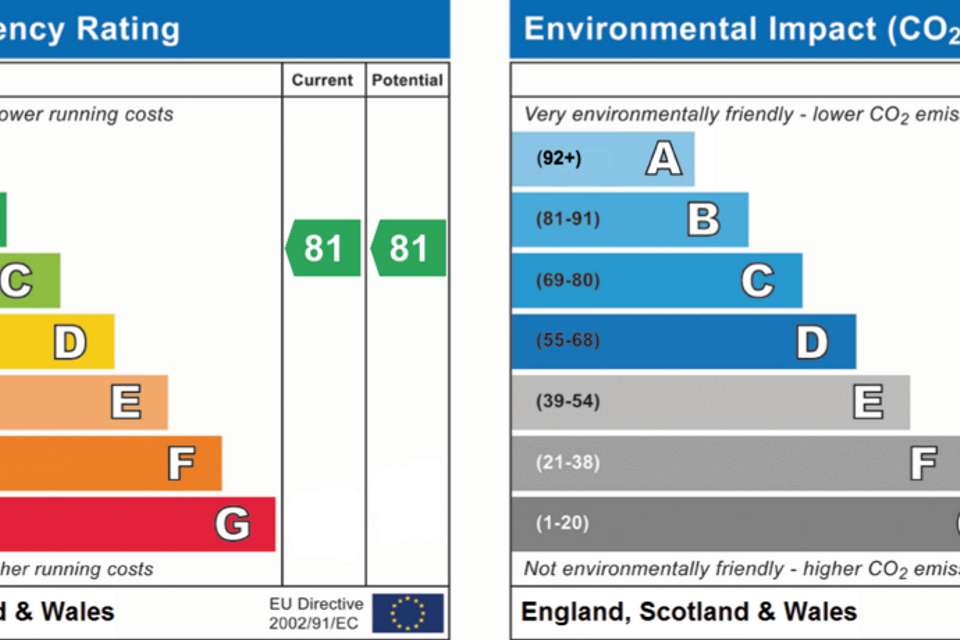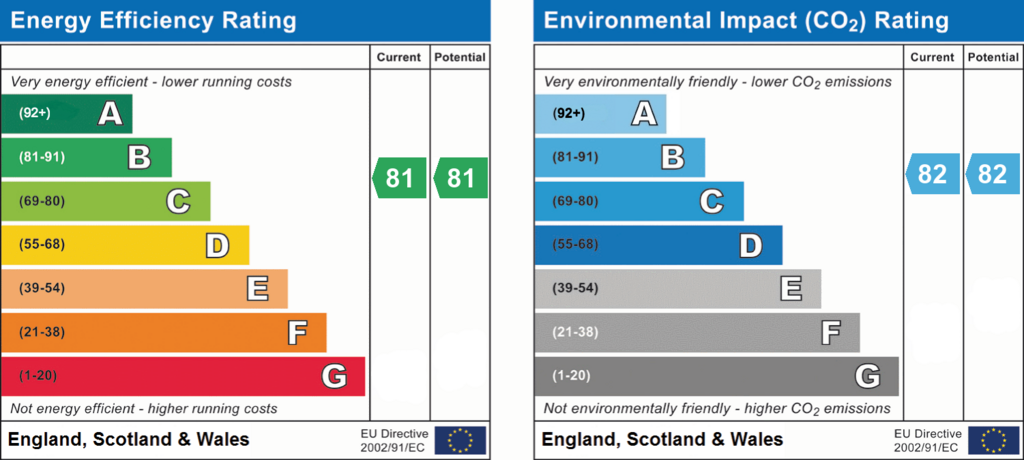4 bedroom detached house for sale
Halliwell Court, Sandbachdetached house
bedrooms
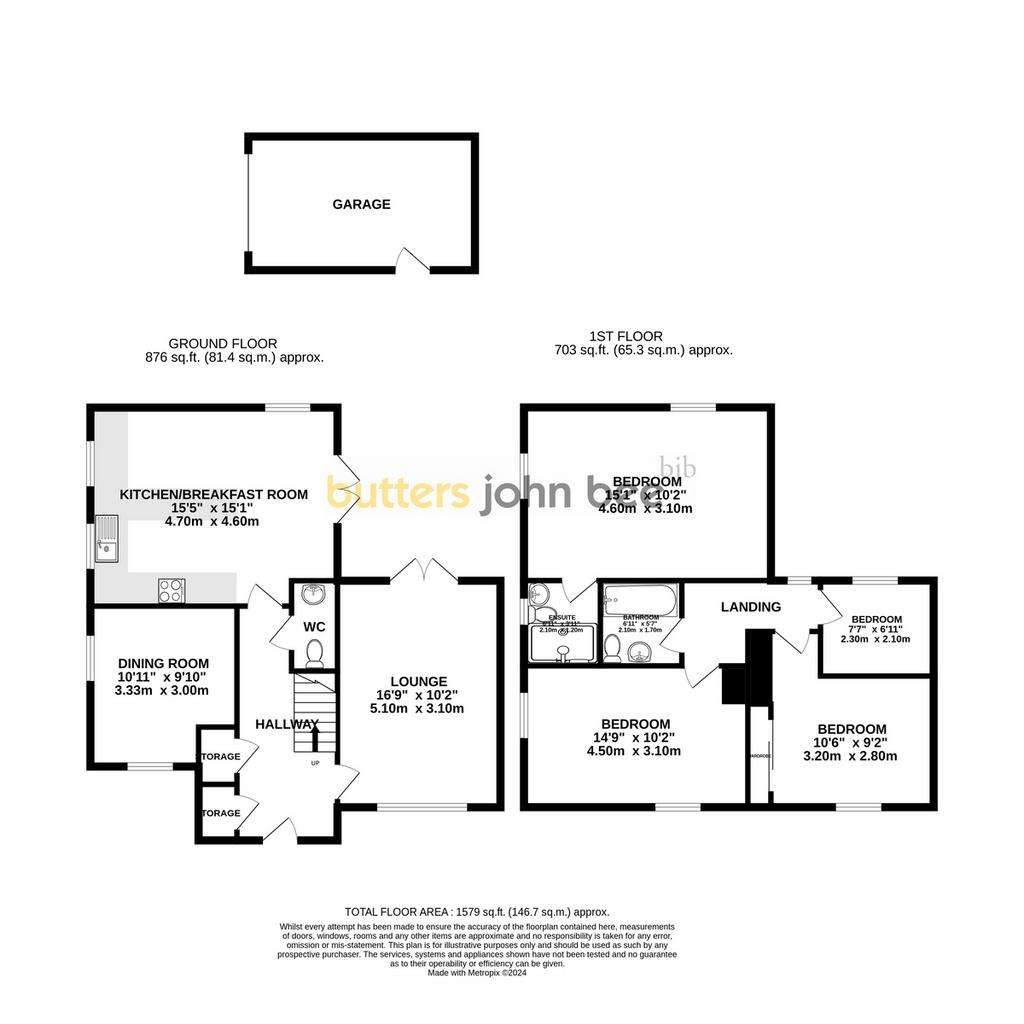
Property photos

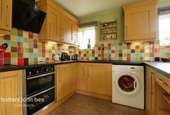
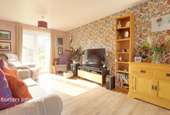

+28
Property description
New to the market is this bright and breezy family home situated in Elworth, Sandbach. The home is located at the beginning of a seemingly quiet and family-friendly cul-de-sac plus is part of a mature estate with open play areas, making this a perfect family home. This home benefits from equally appointed accommodation across both floors, notably, generous bedrooms and spacious living quarters. To the rear of the property is a detached single garage which has been upgraded to have an access door from the garden - perfect for those accessing a tumble dryer or gardening equipment. The sizeable rear garden has been well planted and established giving it a high degree of privacy.
You enter and find yourself located in a well-proportioned hallway, the lounge can be found to your right-hand side enjoying plenty of natural light with windows to the front and French doors leading out to the garden at the rear. This home benefits from a separate dining space, which too like the lounge is duel inspected, one looking out the front elevation and the other through the side elevation. To the rear of the property is a larger than most kitchen breakfast room with a peninsula island located as a central spur with a breakfast bar end, integrated Neff double oven, induction hob, and up draft extractor fan above. The sink also benefits from a 100 degree hot tap, meaning you can have straight to peculator coffee without the need of a kettle! Space and plumbing for a washing machine, dishwasher, and fridge/freezer, finishing with multiple windows (three to be precise!) and French doors leading out to the rear garden which is of course south facing. There is an under-stairs WC, plus two storage cupboards accessed off the hallway.
The spacious design of this home continues to the upper floor starting with the master bedroom, located on the rear elevation with two windows, one to the side and the other to the rear you will not be complaint of lack of light in this home. If the light isn't enough, you will be pleasantly surprised by the storage ability in this room, the ability to have a complete furniture set is a rarity in a newer home, but not in this one! The second and third bedrooms are also double rooms with the third bedroom benefiting from custom built in wardrobes, the fourth bedroom is a large single and would make excellent use as a home office, nursery, dressing room or craft/hobby room! The home enjoys the use of a three piece family bathroom.
The property benefits from having a corner plot with on road parking to the front and a detached garage to the rear with off-road parking in front of it. The rear garden has two patio seating areas.
You enter and find yourself located in a well-proportioned hallway, the lounge can be found to your right-hand side enjoying plenty of natural light with windows to the front and French doors leading out to the garden at the rear. This home benefits from a separate dining space, which too like the lounge is duel inspected, one looking out the front elevation and the other through the side elevation. To the rear of the property is a larger than most kitchen breakfast room with a peninsula island located as a central spur with a breakfast bar end, integrated Neff double oven, induction hob, and up draft extractor fan above. The sink also benefits from a 100 degree hot tap, meaning you can have straight to peculator coffee without the need of a kettle! Space and plumbing for a washing machine, dishwasher, and fridge/freezer, finishing with multiple windows (three to be precise!) and French doors leading out to the rear garden which is of course south facing. There is an under-stairs WC, plus two storage cupboards accessed off the hallway.
The spacious design of this home continues to the upper floor starting with the master bedroom, located on the rear elevation with two windows, one to the side and the other to the rear you will not be complaint of lack of light in this home. If the light isn't enough, you will be pleasantly surprised by the storage ability in this room, the ability to have a complete furniture set is a rarity in a newer home, but not in this one! The second and third bedrooms are also double rooms with the third bedroom benefiting from custom built in wardrobes, the fourth bedroom is a large single and would make excellent use as a home office, nursery, dressing room or craft/hobby room! The home enjoys the use of a three piece family bathroom.
The property benefits from having a corner plot with on road parking to the front and a detached garage to the rear with off-road parking in front of it. The rear garden has two patio seating areas.
Interested in this property?
Council tax
First listed
Over a month agoEnergy Performance Certificate
Halliwell Court, Sandbach
Marketed by
butters john bee - Sandbach 27 High Street Sandbach CW11 1AHPlacebuzz mortgage repayment calculator
Monthly repayment
The Est. Mortgage is for a 25 years repayment mortgage based on a 10% deposit and a 5.5% annual interest. It is only intended as a guide. Make sure you obtain accurate figures from your lender before committing to any mortgage. Your home may be repossessed if you do not keep up repayments on a mortgage.
Halliwell Court, Sandbach - Streetview
DISCLAIMER: Property descriptions and related information displayed on this page are marketing materials provided by butters john bee - Sandbach. Placebuzz does not warrant or accept any responsibility for the accuracy or completeness of the property descriptions or related information provided here and they do not constitute property particulars. Please contact butters john bee - Sandbach for full details and further information.








