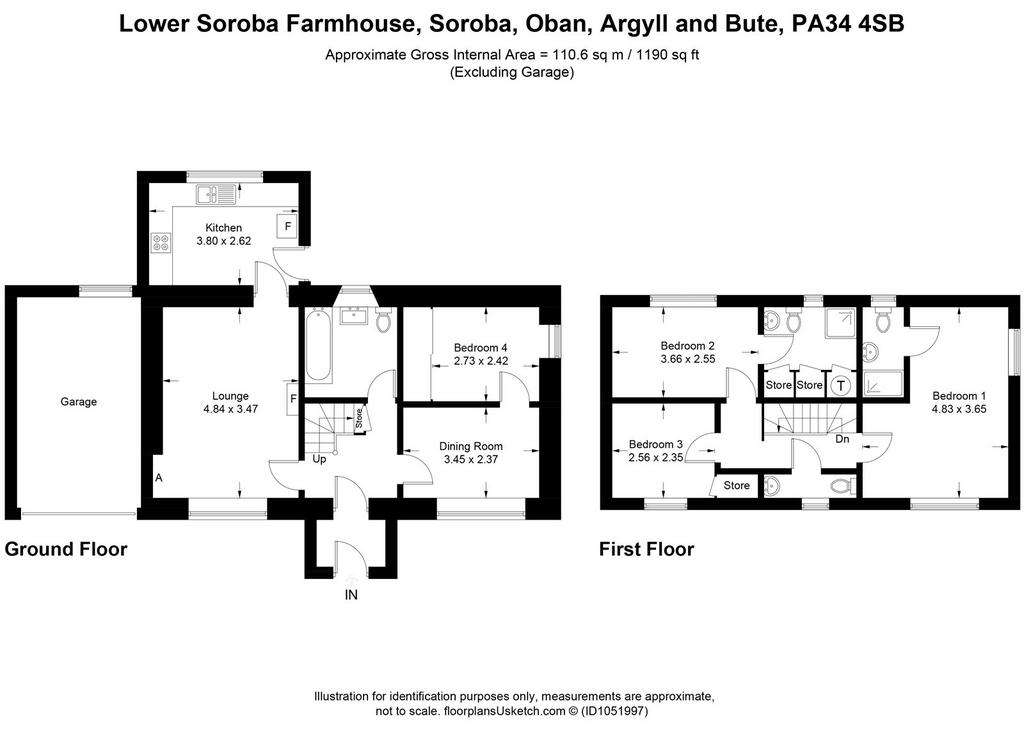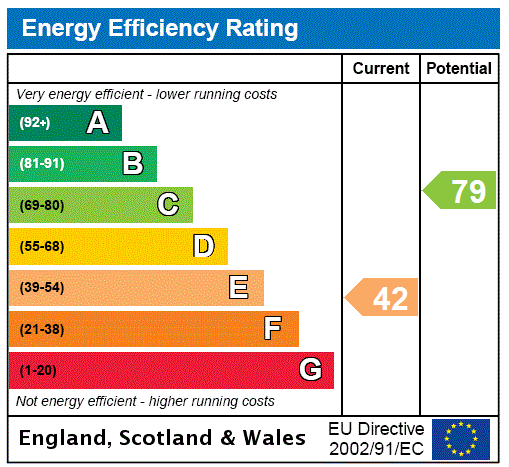4 bedroom detached house for sale
Argyll and Bute, PA34detached house
bedrooms

Property photos




+15
Property description
An exciting opportunity to acquire a traditional, four-bedroom detached cottage, located within the vibrant coastal town of Oban. The property benefits from three bathrooms, sizeable gardens to the rear and an attached garage with separate carport.
Situated in a popular residential area of Oban, Lower Soroba Farmhouse offers buyers an opportunity to acquire a charming detached four-bedroom cottage, a wonderful family home in this much desirable location.
The property is entered from the front elevation, with a vestibule leading through to a central hallway. To the left of the hallway, the family lounge is positioned to the front of the property, a welcoming room which enjoys views out to the front. A doorway to the rear of the lounge gives access to the kitchen which is located to the rear of the house.
The kitchen design features a range of beach-coloured wall and floor units, complemented by a contrasting marble effect worktop. The design allows for a number of freestanding appliances including cooker, washer, dishwasher and dryer. A doorway leads from the kitchen to the rear garden.
To the right of the hallway, the dining room is also positioned to the front of the property, large enough to accommodate a six-seater dining table. A doorway to the rear of the dining table gives access to a ground floor bedroom which benefits from built-in wardrobes and enjoys views out to the side garden. A family bathroom is also located on the ground floor, featuring a full-sized bath with shower over, and white two-piece bathroom suite.
A twisted staircase gives access to the upper floor of the property where a central landing links three further bedrooms, two of which are located to the front of the house and one which enjoys views out to the rear garden. Two of the bedrooms are en-suite, with one also offering additional storage space, located within the en-suite bathroom. A WC is also located on the upper floor of the property, accessed from the central hallway.
External
The property sits in a sizable plot area extending to the side and rear of the house. A tarmac driveway is located to the front, offering parking for several vehicles, with a carport located adjacent to a single brick garage. A second garage is attached to the property, benefiting from an up and over garage door.
Situated in a popular residential area of Oban, Lower Soroba Farmhouse offers buyers an opportunity to acquire a charming detached four-bedroom cottage, a wonderful family home in this much desirable location.
The property is entered from the front elevation, with a vestibule leading through to a central hallway. To the left of the hallway, the family lounge is positioned to the front of the property, a welcoming room which enjoys views out to the front. A doorway to the rear of the lounge gives access to the kitchen which is located to the rear of the house.
The kitchen design features a range of beach-coloured wall and floor units, complemented by a contrasting marble effect worktop. The design allows for a number of freestanding appliances including cooker, washer, dishwasher and dryer. A doorway leads from the kitchen to the rear garden.
To the right of the hallway, the dining room is also positioned to the front of the property, large enough to accommodate a six-seater dining table. A doorway to the rear of the dining table gives access to a ground floor bedroom which benefits from built-in wardrobes and enjoys views out to the side garden. A family bathroom is also located on the ground floor, featuring a full-sized bath with shower over, and white two-piece bathroom suite.
A twisted staircase gives access to the upper floor of the property where a central landing links three further bedrooms, two of which are located to the front of the house and one which enjoys views out to the rear garden. Two of the bedrooms are en-suite, with one also offering additional storage space, located within the en-suite bathroom. A WC is also located on the upper floor of the property, accessed from the central hallway.
External
The property sits in a sizable plot area extending to the side and rear of the house. A tarmac driveway is located to the front, offering parking for several vehicles, with a carport located adjacent to a single brick garage. A second garage is attached to the property, benefiting from an up and over garage door.
Interested in this property?
Council tax
First listed
Over a month agoEnergy Performance Certificate
Argyll and Bute, PA34
Marketed by
Bell Ingram - Oban 5 Albany Street Oban PA34 4ARPlacebuzz mortgage repayment calculator
Monthly repayment
The Est. Mortgage is for a 25 years repayment mortgage based on a 10% deposit and a 5.5% annual interest. It is only intended as a guide. Make sure you obtain accurate figures from your lender before committing to any mortgage. Your home may be repossessed if you do not keep up repayments on a mortgage.
Argyll and Bute, PA34 - Streetview
DISCLAIMER: Property descriptions and related information displayed on this page are marketing materials provided by Bell Ingram - Oban. Placebuzz does not warrant or accept any responsibility for the accuracy or completeness of the property descriptions or related information provided here and they do not constitute property particulars. Please contact Bell Ingram - Oban for full details and further information.




















