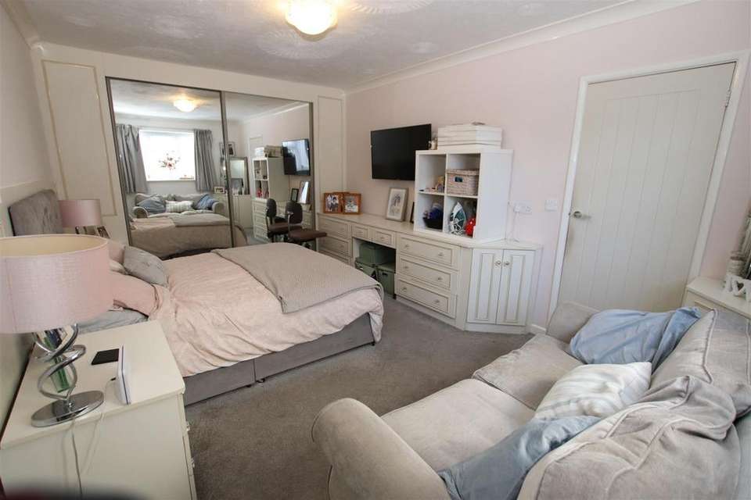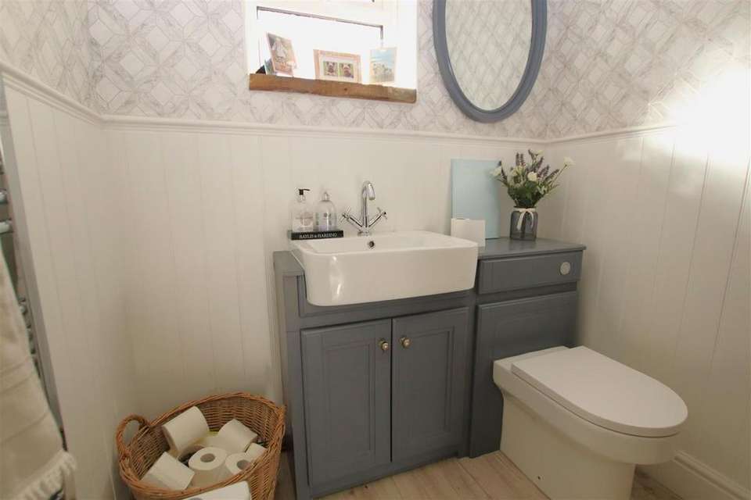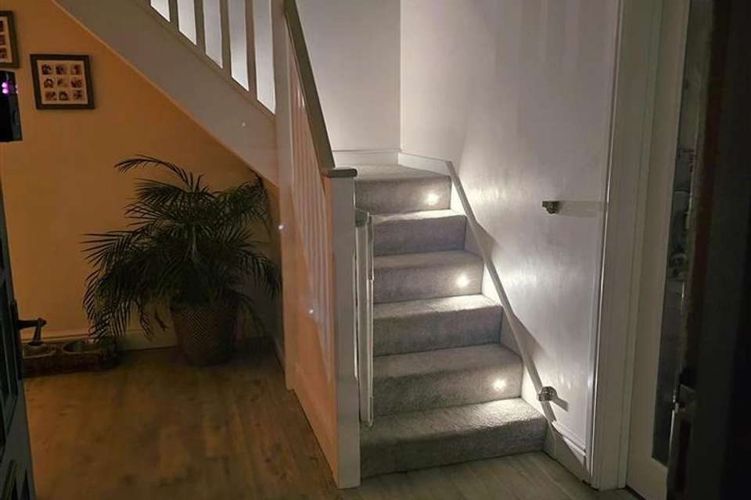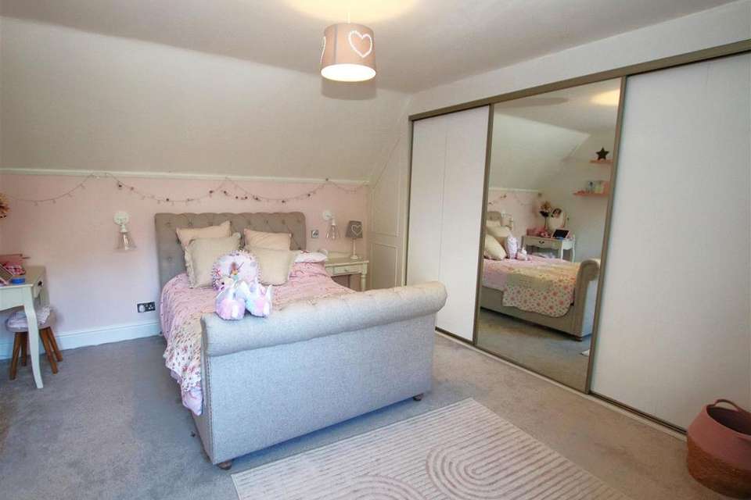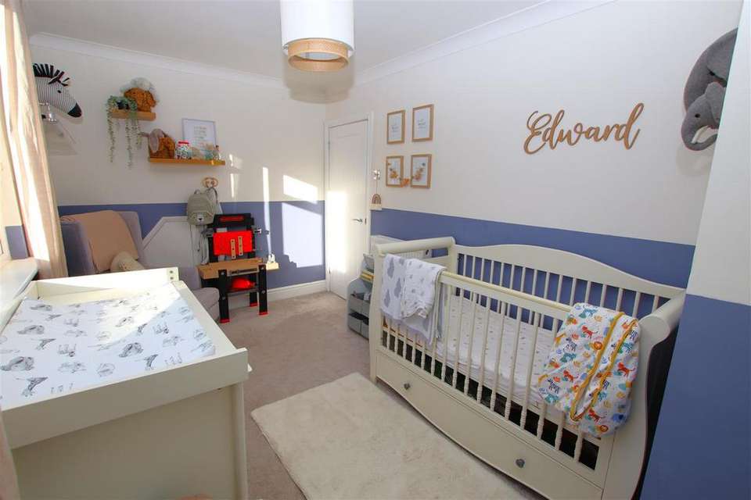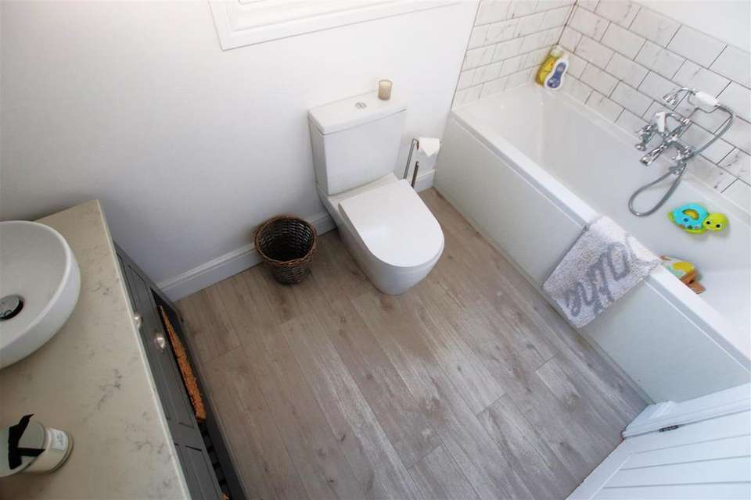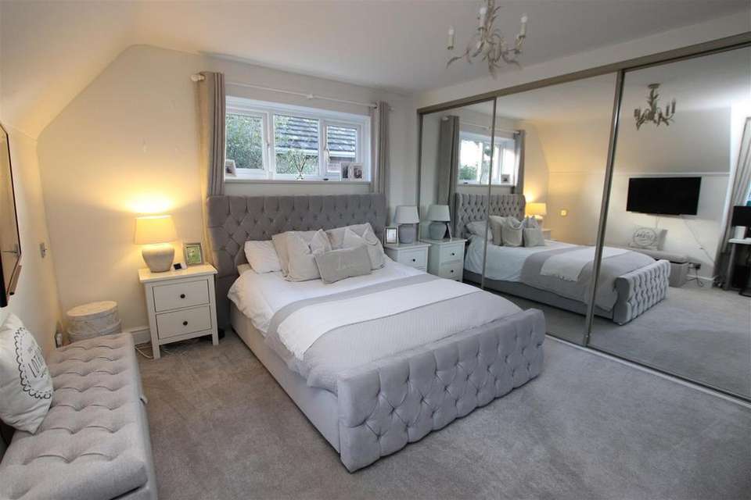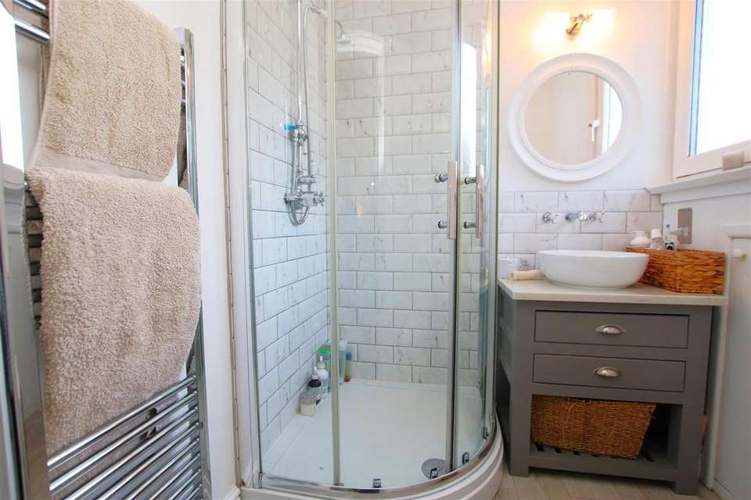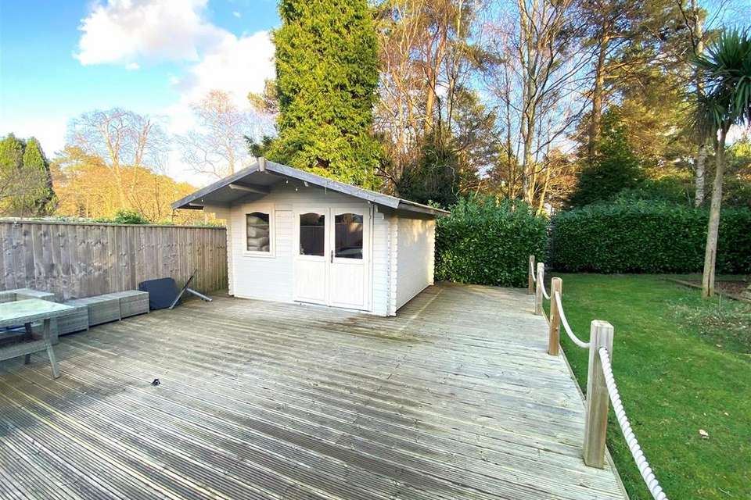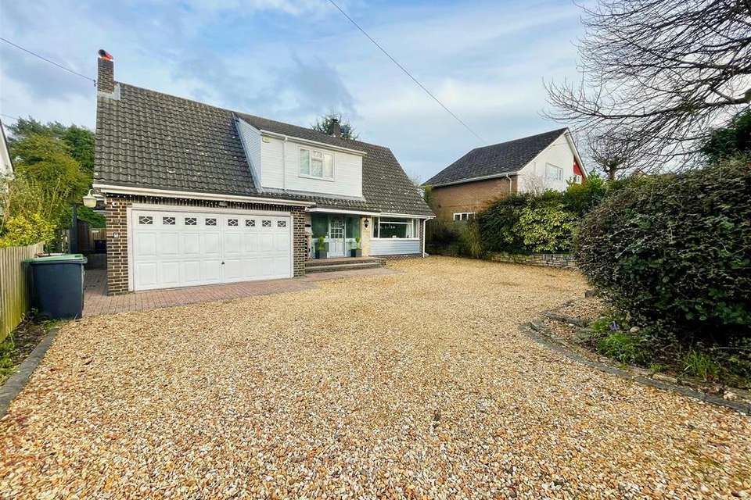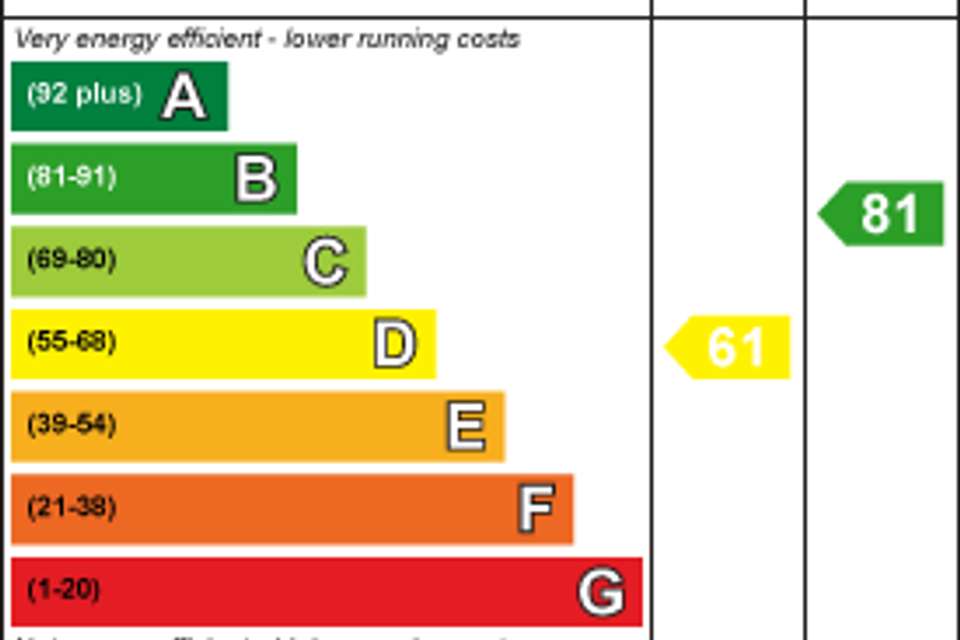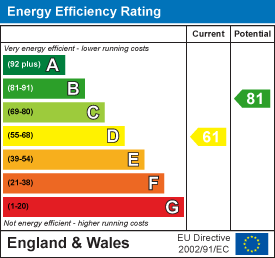4 bedroom detached house for sale
West Parley, Ferndowndetached house
bedrooms
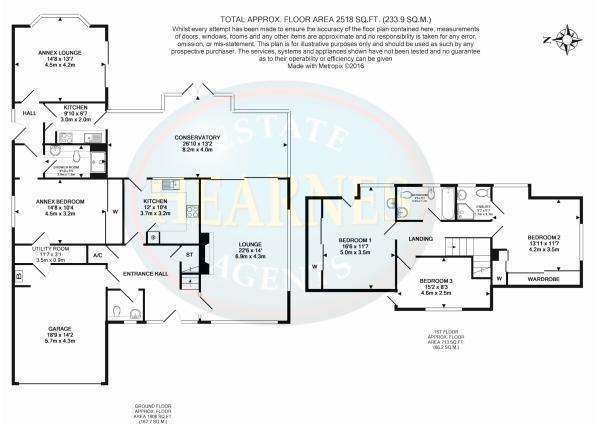
Property photos

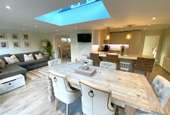
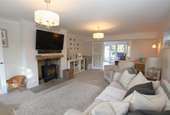
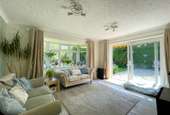
+11
Property description
* OFFERS INVITED *
Nestled in an enviable location, this extensively upgraded four-bedroom detached chalet-style family residence offers an array of features. The property comprises three generously sized double bedrooms, complemented by a convenient one-bedroom self-contained annexe.
The property's prime plot position is another standout feature, complemented by the added advantage of granted planning permission . This allows for the expansion and remodelling of the property, enhancing its potential for prospective buyers.
Notable highlights include a meticulously maintained 115-foot secluded rear garden, providing a tranquil retreat that extends seamlessly into acres of protected heathland.
Upon entry, a spacious entrance hall with understairs storage and linen cupboard greets visitors, featuring convenient access to the integral garage,. A tastefully refurbished ground floor cloakroom, adorned with stylish white fixtures and half wooden panelled walls, adds a touch of elegance.
The heart of the home lies in its impressive 22-foot lounge, adorned with a charming wood burning stove set against an attractive wooden mantle. Double internal doors lead into a seamlessly integrated dining/family area, fostering an ideal space for relaxation and entertainment.
A culinary enthusiast's dream awaits in the expansive 27' x 22' open plan kitchen/breakfast/dining/family area. This beautifully appointed space boasts extensive quartz worktops, inset Belfast sink, and a range cooker recess with an extractor canopy. A ceiling atrium-style skylight floods the area with natural light, further enhancing its appeal.
The self-contained annexe offers its own private entrance, lounge, kitchen, shower room, and bedroom, providing additional accommodation or potential for rental income.
Upstairs, the property offers generously proportioned bedrooms, each benefiting from ample storage solutions and luxurious en-suite or shared bathroom facilities.
Outside, the rear garden presents a serene oasis, thoughtfully landscaped into two sections. The first section features a lush lawn, patio area, and expansive decked seating area with a summerhouse, perfect for outdoor gatherings. Beyond lies a further enclosed garden area measuring 0.27 of an acre, classified as SSSI land, offering a haven for exploration and relaxation.
Additional amenities include a front driveway offering generous off-road parking, integral garage with electric up-and-over door, and solar panels contributing to reduced utility costs.
Conveniently located near Ferndown town centre and championship golf course, this property offers an unparalleled lifestyle blending comfort, versatility, and natural beauty.
Nestled in an enviable location, this extensively upgraded four-bedroom detached chalet-style family residence offers an array of features. The property comprises three generously sized double bedrooms, complemented by a convenient one-bedroom self-contained annexe.
The property's prime plot position is another standout feature, complemented by the added advantage of granted planning permission . This allows for the expansion and remodelling of the property, enhancing its potential for prospective buyers.
Notable highlights include a meticulously maintained 115-foot secluded rear garden, providing a tranquil retreat that extends seamlessly into acres of protected heathland.
Upon entry, a spacious entrance hall with understairs storage and linen cupboard greets visitors, featuring convenient access to the integral garage,. A tastefully refurbished ground floor cloakroom, adorned with stylish white fixtures and half wooden panelled walls, adds a touch of elegance.
The heart of the home lies in its impressive 22-foot lounge, adorned with a charming wood burning stove set against an attractive wooden mantle. Double internal doors lead into a seamlessly integrated dining/family area, fostering an ideal space for relaxation and entertainment.
A culinary enthusiast's dream awaits in the expansive 27' x 22' open plan kitchen/breakfast/dining/family area. This beautifully appointed space boasts extensive quartz worktops, inset Belfast sink, and a range cooker recess with an extractor canopy. A ceiling atrium-style skylight floods the area with natural light, further enhancing its appeal.
The self-contained annexe offers its own private entrance, lounge, kitchen, shower room, and bedroom, providing additional accommodation or potential for rental income.
Upstairs, the property offers generously proportioned bedrooms, each benefiting from ample storage solutions and luxurious en-suite or shared bathroom facilities.
Outside, the rear garden presents a serene oasis, thoughtfully landscaped into two sections. The first section features a lush lawn, patio area, and expansive decked seating area with a summerhouse, perfect for outdoor gatherings. Beyond lies a further enclosed garden area measuring 0.27 of an acre, classified as SSSI land, offering a haven for exploration and relaxation.
Additional amenities include a front driveway offering generous off-road parking, integral garage with electric up-and-over door, and solar panels contributing to reduced utility costs.
Conveniently located near Ferndown town centre and championship golf course, this property offers an unparalleled lifestyle blending comfort, versatility, and natural beauty.
Interested in this property?
Council tax
First listed
Over a month agoEnergy Performance Certificate
West Parley, Ferndown
Marketed by
STQ Property Group - Ferndown 14 Victoria Road Ferndown, Dorset BH22 9HZPlacebuzz mortgage repayment calculator
Monthly repayment
The Est. Mortgage is for a 25 years repayment mortgage based on a 10% deposit and a 5.5% annual interest. It is only intended as a guide. Make sure you obtain accurate figures from your lender before committing to any mortgage. Your home may be repossessed if you do not keep up repayments on a mortgage.
West Parley, Ferndown - Streetview
DISCLAIMER: Property descriptions and related information displayed on this page are marketing materials provided by STQ Property Group - Ferndown. Placebuzz does not warrant or accept any responsibility for the accuracy or completeness of the property descriptions or related information provided here and they do not constitute property particulars. Please contact STQ Property Group - Ferndown for full details and further information.





