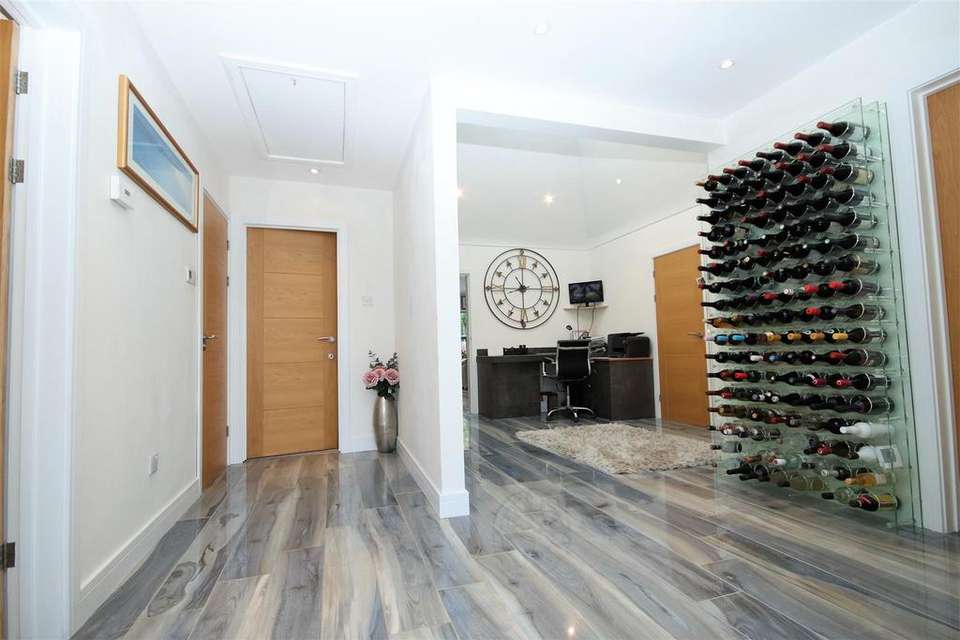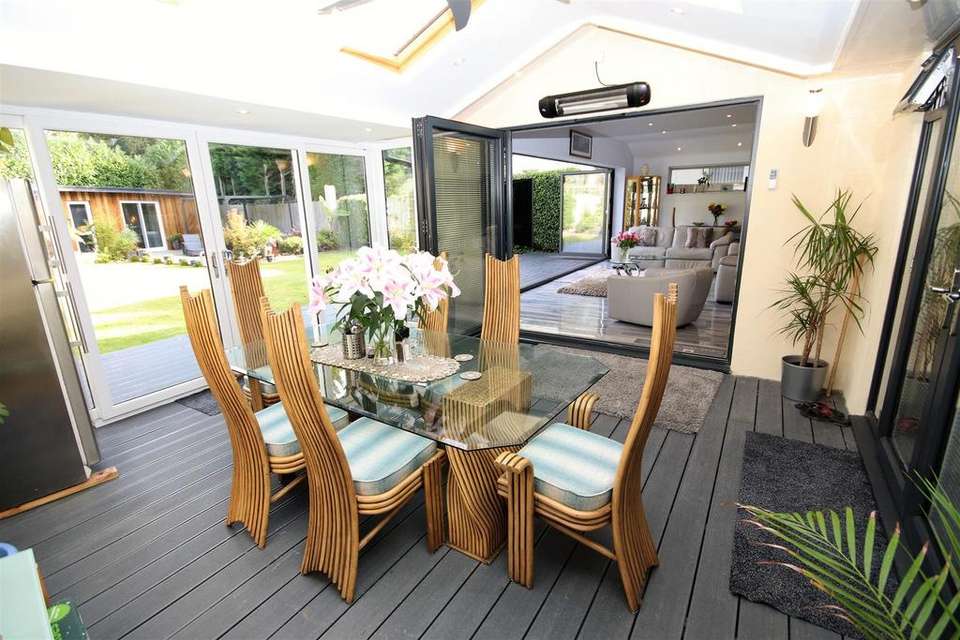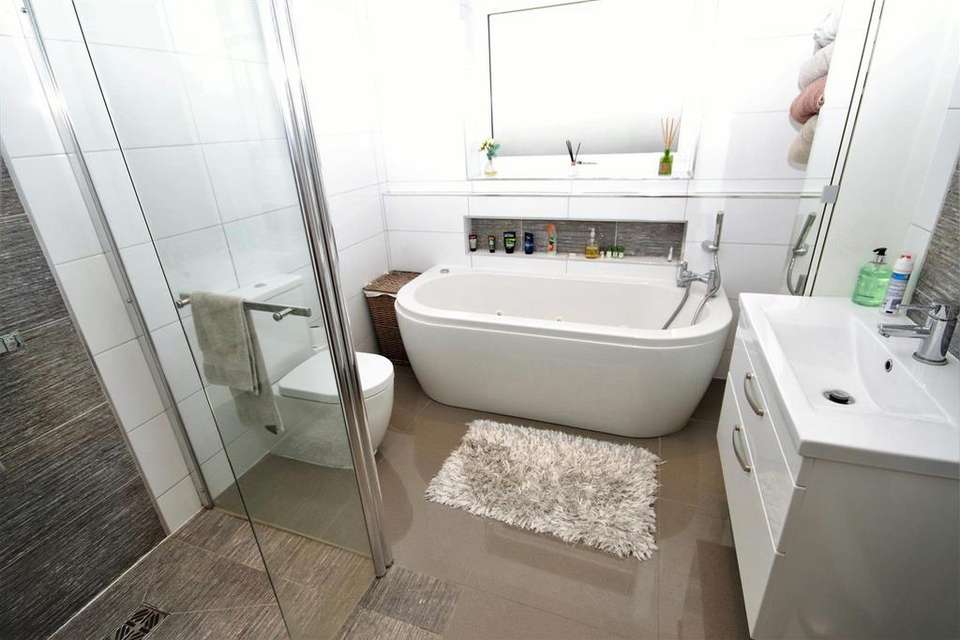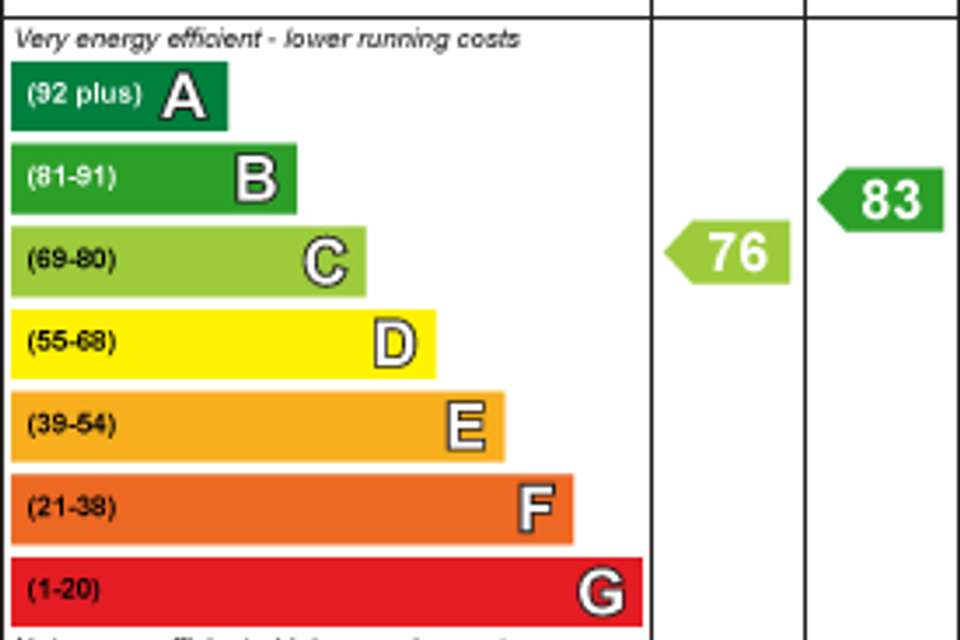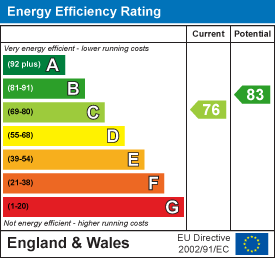5 bedroom bungalow for sale
Lytchett Matravers, Poolebungalow
bedrooms
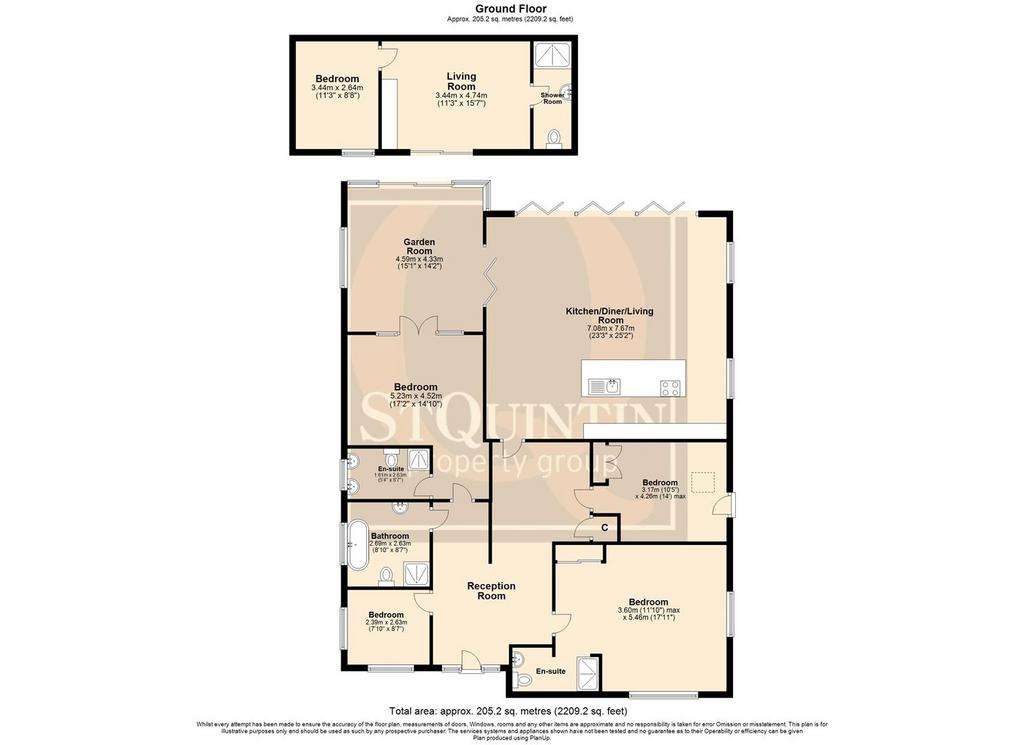
Property photos




+21
Property description
Guide Price -£800,000 - £850,000
The St Quintin Property Group are pleased to offer for sale this substantially remodelled high specification detached bungalow with separate annexe within easy access of the A31 which in turn allows easy commuting to Bournemouth, Southampton and London.
The property benefits from a large annexe and feature hallway with space for study area, four bedrooms, a secluded rear garden with hot tub , driveway for several vehicles, en-suite to master bedroom and second bedroom and open plan living with stunning doors directly accessing the garden. Situated approximately two miles to local amenities as well as recreational facilities and shops, viewing comes highly recommended to appreciate the amount of accommodation on offer.
Lounge/Kitchen/Day Room - open plan design
The kitchen has been beautifully finished with extensive work surfaces and a central island unit also finished with a stunning work top and storage beneath, inset bowl sink with stainless steel Hot Water Tap, AEG Larder Fridge and Larder Freezer, Neff Coffee Machine, Neff Self Cleaning Oven, with hideaway door, Microwave/Combi Oven, Neff Integral Extractor, Neff Inducter Hot Plate, Pop Up Electric sockets in Granite Worktop, Neff Dishwasher, Washer / Dryer and Underfloor heating. Double glazed door leads out onto the rear of this stunning property. The remainder of this open planned living area is well presented with so much space around the lounge area, a real entertaining room.
Master Bedroom
Well decorated, bright and airy with front aspect views, built in mirror fronted wardrobes with a beautifully presented en suite wet room incorporating waterfall shower with triple body jets and hand held shower unit, low level wc, unit mounted wash hand basin.
Bedroom 2
This bedroom enjoys an aspect via double glazed patio doors to the rear garden, built in wardrobe, radiator, TV point, 2 light points, door through to:
En-suite - Walk in shower unit, inset sink unit with mixer taps, vanity storage unit under and low level WC.
Bedroom 3 and 4
Well presented with modern decor and floor coverings
Family Wet/Bathroom
Ultra modern with glazed shower partition, wirlpool bath, large surface mounted wash basin unit with vanity drawer unit below, low level wc and towel rail.
Further Accommodation
The property has a self-contained annexe and this has access onto the garden area. The remainder of the accommodation which includes a further shower room has been modernised and presented to an extremely high standard.
Garden & Driveway
The rear garden is a superb feature of the property and is secluded. Abutting the rear of the property there is a full-width decked area ideal for table and chairs, sunbeds and BBQs. The rear of the garden is a patio area that has a covered Canadian styled hot tub and room for assorted furniture. The front driveway provides generous off-road parking for several vehicles and a lawned area.
To Summarise
A truly unique purchase of what in the agents opinion has the best open planned living accommodation that we have seen on any property to date. Viewings are considered essential to fully appreciate all that this versatile accommodation has to offer, please contact the St Quintin Property Group today.
Kitchen/Diner/Living Room - 7.08 x 7.67 (23'2" x 25'1") -
Garden Room - 4.59 x 4.33 (15'0" x 14'2") -
Master Bedroom - 3.60 x 5.46 (11'9" x 17'10") -
Bedroom 2 - 5.23 x 4.52 (17'1" x 14'9") -
Second Bedroom En-Suite - 1.61 x 2.63 (5'3" x 8'7") -
Bedroom 3 - 3.17 x 4.26 (10'4" x 13'11") -
Bathroom - 2.69 x 2.63 (8'9" x 8'7") -
Bedroom 4 - 2.39 x 2.63 (7'10" x 8'7") -
Separate Living Room - 3.44 x 4.74 (11'3" x 15'6") -
Separate Bedroom - 3.44 x 2.64 (11'3" x 8'7") -
The St Quintin Property Group are pleased to offer for sale this substantially remodelled high specification detached bungalow with separate annexe within easy access of the A31 which in turn allows easy commuting to Bournemouth, Southampton and London.
The property benefits from a large annexe and feature hallway with space for study area, four bedrooms, a secluded rear garden with hot tub , driveway for several vehicles, en-suite to master bedroom and second bedroom and open plan living with stunning doors directly accessing the garden. Situated approximately two miles to local amenities as well as recreational facilities and shops, viewing comes highly recommended to appreciate the amount of accommodation on offer.
Lounge/Kitchen/Day Room - open plan design
The kitchen has been beautifully finished with extensive work surfaces and a central island unit also finished with a stunning work top and storage beneath, inset bowl sink with stainless steel Hot Water Tap, AEG Larder Fridge and Larder Freezer, Neff Coffee Machine, Neff Self Cleaning Oven, with hideaway door, Microwave/Combi Oven, Neff Integral Extractor, Neff Inducter Hot Plate, Pop Up Electric sockets in Granite Worktop, Neff Dishwasher, Washer / Dryer and Underfloor heating. Double glazed door leads out onto the rear of this stunning property. The remainder of this open planned living area is well presented with so much space around the lounge area, a real entertaining room.
Master Bedroom
Well decorated, bright and airy with front aspect views, built in mirror fronted wardrobes with a beautifully presented en suite wet room incorporating waterfall shower with triple body jets and hand held shower unit, low level wc, unit mounted wash hand basin.
Bedroom 2
This bedroom enjoys an aspect via double glazed patio doors to the rear garden, built in wardrobe, radiator, TV point, 2 light points, door through to:
En-suite - Walk in shower unit, inset sink unit with mixer taps, vanity storage unit under and low level WC.
Bedroom 3 and 4
Well presented with modern decor and floor coverings
Family Wet/Bathroom
Ultra modern with glazed shower partition, wirlpool bath, large surface mounted wash basin unit with vanity drawer unit below, low level wc and towel rail.
Further Accommodation
The property has a self-contained annexe and this has access onto the garden area. The remainder of the accommodation which includes a further shower room has been modernised and presented to an extremely high standard.
Garden & Driveway
The rear garden is a superb feature of the property and is secluded. Abutting the rear of the property there is a full-width decked area ideal for table and chairs, sunbeds and BBQs. The rear of the garden is a patio area that has a covered Canadian styled hot tub and room for assorted furniture. The front driveway provides generous off-road parking for several vehicles and a lawned area.
To Summarise
A truly unique purchase of what in the agents opinion has the best open planned living accommodation that we have seen on any property to date. Viewings are considered essential to fully appreciate all that this versatile accommodation has to offer, please contact the St Quintin Property Group today.
Kitchen/Diner/Living Room - 7.08 x 7.67 (23'2" x 25'1") -
Garden Room - 4.59 x 4.33 (15'0" x 14'2") -
Master Bedroom - 3.60 x 5.46 (11'9" x 17'10") -
Bedroom 2 - 5.23 x 4.52 (17'1" x 14'9") -
Second Bedroom En-Suite - 1.61 x 2.63 (5'3" x 8'7") -
Bedroom 3 - 3.17 x 4.26 (10'4" x 13'11") -
Bathroom - 2.69 x 2.63 (8'9" x 8'7") -
Bedroom 4 - 2.39 x 2.63 (7'10" x 8'7") -
Separate Living Room - 3.44 x 4.74 (11'3" x 15'6") -
Separate Bedroom - 3.44 x 2.64 (11'3" x 8'7") -
Interested in this property?
Council tax
First listed
Over a month agoEnergy Performance Certificate
Lytchett Matravers, Poole
Marketed by
STQ Property Group - Ferndown 14 Victoria Road Ferndown, Dorset BH22 9HZPlacebuzz mortgage repayment calculator
Monthly repayment
The Est. Mortgage is for a 25 years repayment mortgage based on a 10% deposit and a 5.5% annual interest. It is only intended as a guide. Make sure you obtain accurate figures from your lender before committing to any mortgage. Your home may be repossessed if you do not keep up repayments on a mortgage.
Lytchett Matravers, Poole - Streetview
DISCLAIMER: Property descriptions and related information displayed on this page are marketing materials provided by STQ Property Group - Ferndown. Placebuzz does not warrant or accept any responsibility for the accuracy or completeness of the property descriptions or related information provided here and they do not constitute property particulars. Please contact STQ Property Group - Ferndown for full details and further information.








