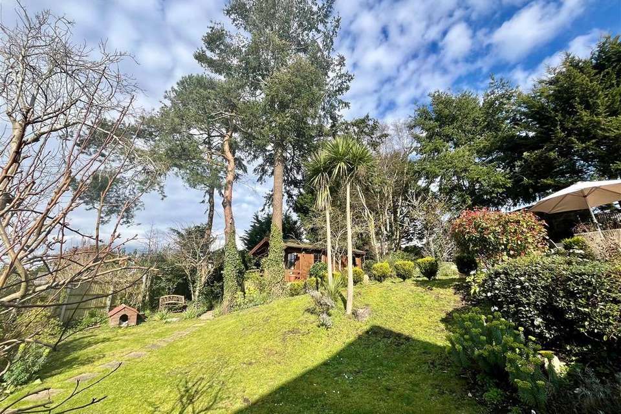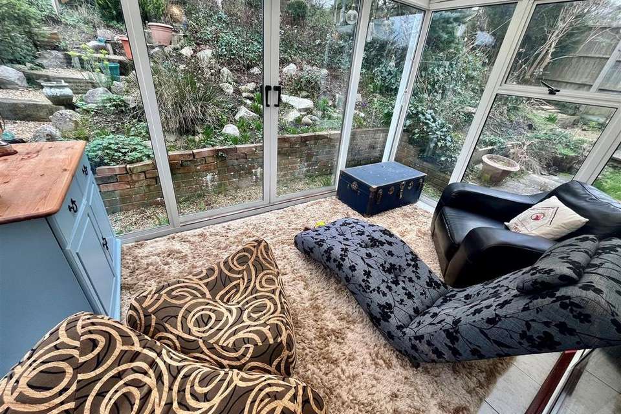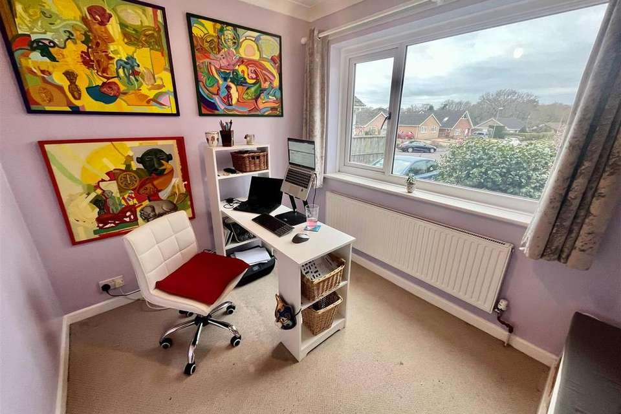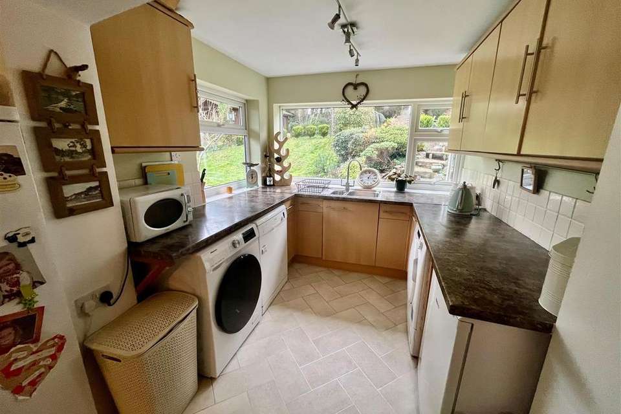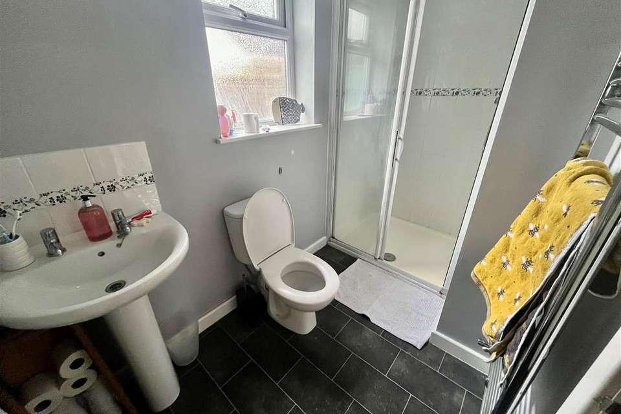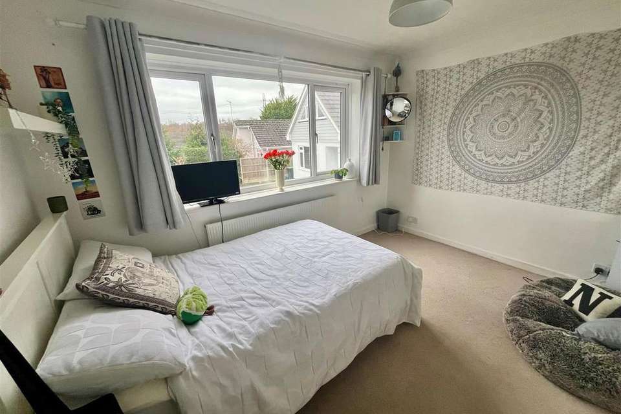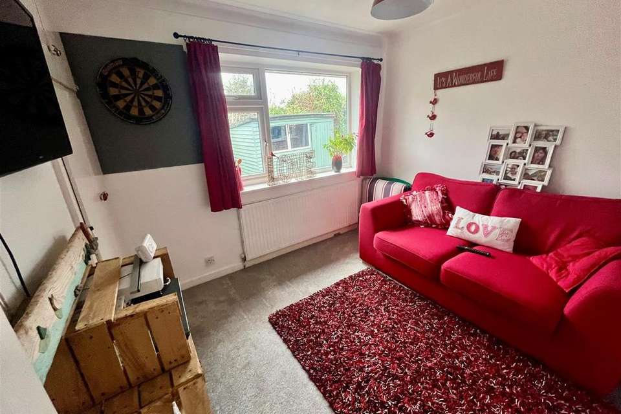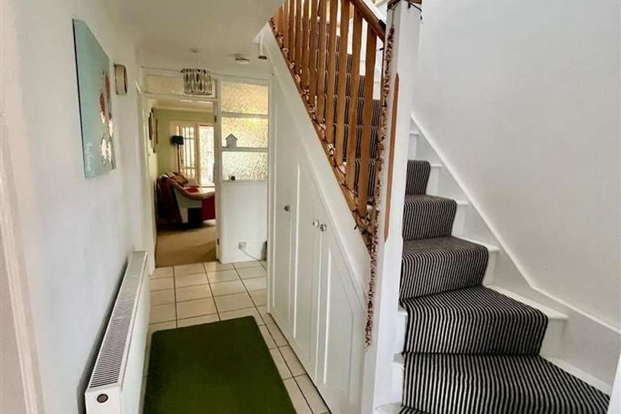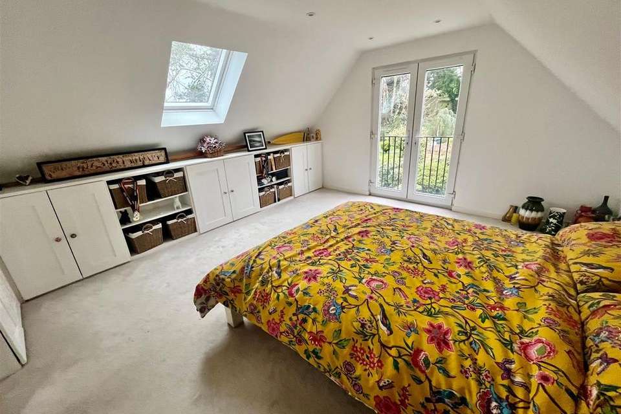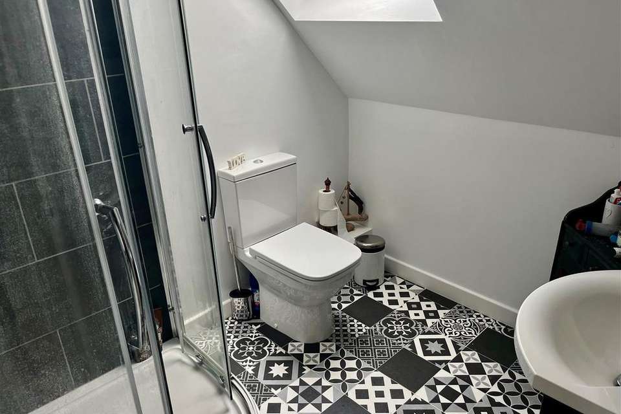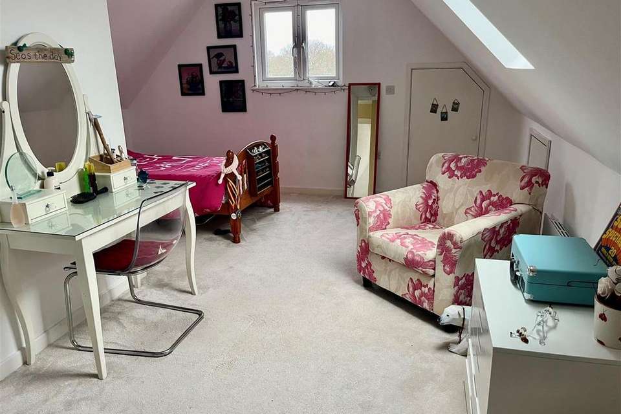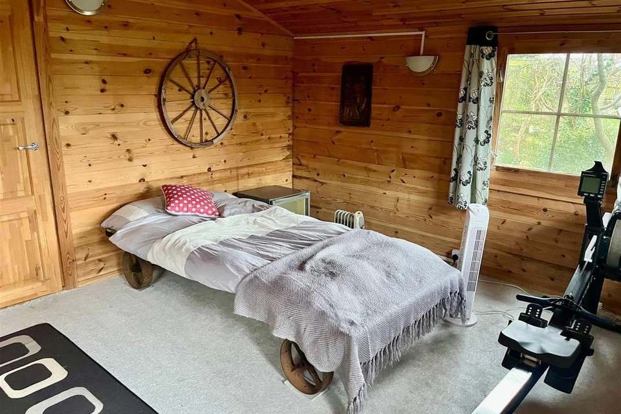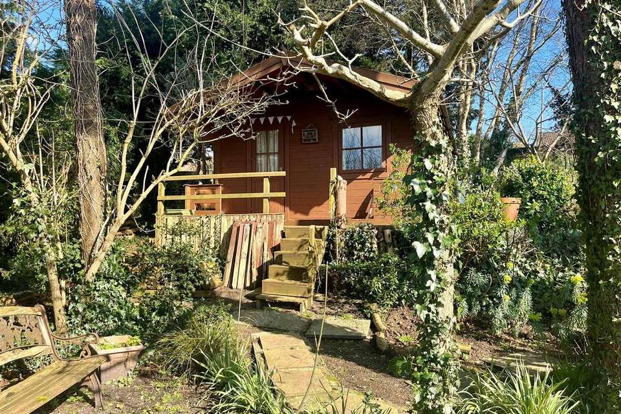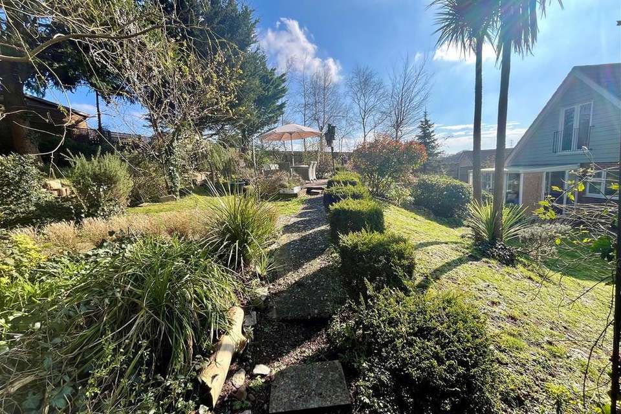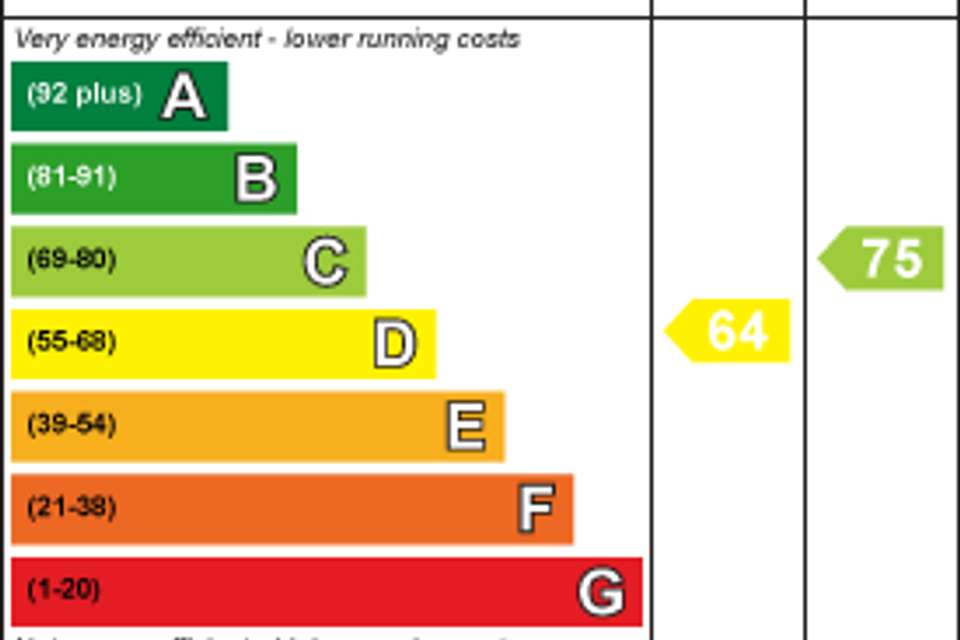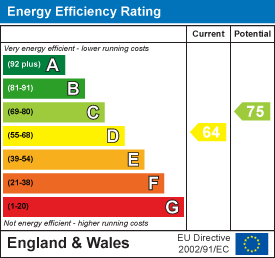5 bedroom detached house for sale
Bracken Road, Ferndowndetached house
bedrooms
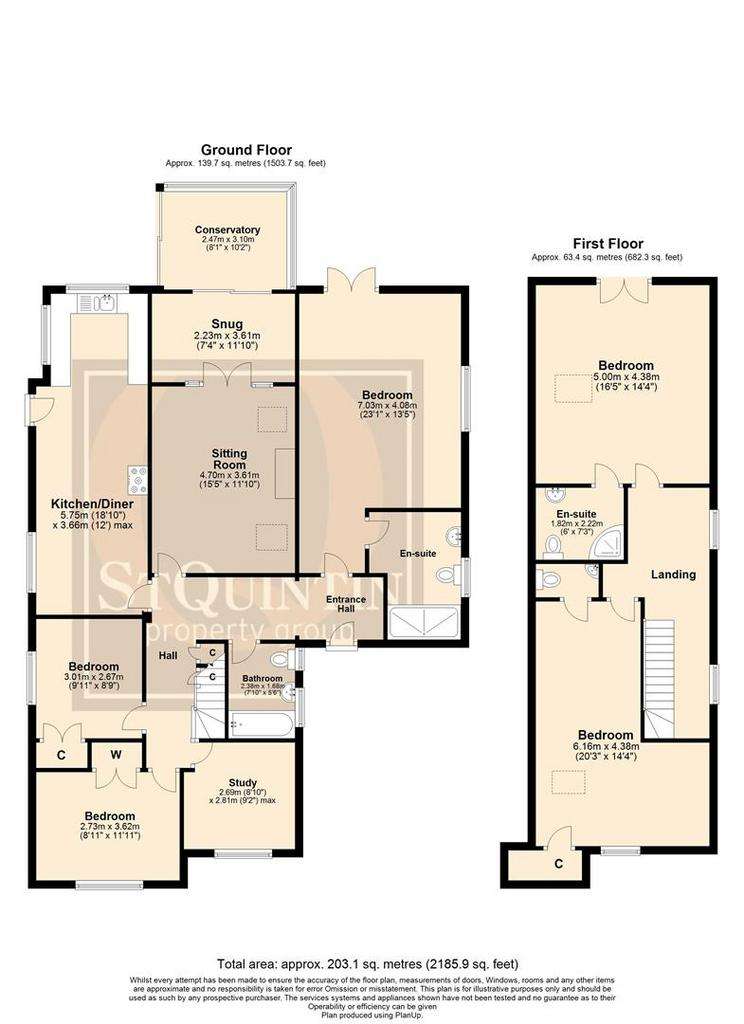
Property photos


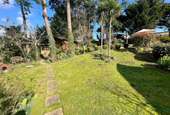
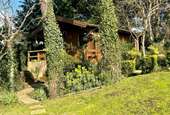
+25
Property description
IDEAL FAMILY HOME This spacious five-bedroom detached chalet bungalow has undergone a meticulous renovation and expansion under the care of its current owners. The resulting is a residence boasting incredibly adaptable living spaces situated within an extremely private plot set in a cul de sac.
Ground Floor:
Upon entry, a welcoming entrance hallway greets you, complete with convenient built in understairs storage. A generously sized living room awaits, connected to a cosy dining room / snug via double doors. Adjacent lies the conservatory offering garden views. The spacious modern fitted kitchen/diner featuring tiled flooring and provides access onto the gardens.
A downstairs double bedroom to the rear aspect with French doors opening onto the garden, boasts an ensuite shower room. Two further double bedrooms are to be found on this level and are serviced by the modern family bathroom. A study completes the ground floor accommodation.
Upstairs:
Ascending to the upper level, a striking feature hallway illuminated by a Velux window sets the tone. The stunning master bedroom suite with a range of built in wardrobes and storage, complemented by a Juliette balcony with French doors, offers wonderful garden views. An ensuite shower room enhances this delightful suite. A further double bedroom to the front aspect features an en-suite cloakroom.
The outdoor space is a standout feature of this charming property, measuring approximately 90ft in depth and 115ft in width, with an overall plot size approaching 0.25 of an acre. The enclosed and fenced tiered garden boasts various seating areas, mature tree, flower, and shrub beds. Positioned towards the rear of the plot is a substantial log cabin, complete with power and light - an ideal retreat for work, leisure, or use as additional guest accommodation.
Additional features include gas central heating and double glazing. Off road parking for 4/5 cars.
Conveniently located near Ferndown schools and town centre.
Ground Floor:
Upon entry, a welcoming entrance hallway greets you, complete with convenient built in understairs storage. A generously sized living room awaits, connected to a cosy dining room / snug via double doors. Adjacent lies the conservatory offering garden views. The spacious modern fitted kitchen/diner featuring tiled flooring and provides access onto the gardens.
A downstairs double bedroom to the rear aspect with French doors opening onto the garden, boasts an ensuite shower room. Two further double bedrooms are to be found on this level and are serviced by the modern family bathroom. A study completes the ground floor accommodation.
Upstairs:
Ascending to the upper level, a striking feature hallway illuminated by a Velux window sets the tone. The stunning master bedroom suite with a range of built in wardrobes and storage, complemented by a Juliette balcony with French doors, offers wonderful garden views. An ensuite shower room enhances this delightful suite. A further double bedroom to the front aspect features an en-suite cloakroom.
The outdoor space is a standout feature of this charming property, measuring approximately 90ft in depth and 115ft in width, with an overall plot size approaching 0.25 of an acre. The enclosed and fenced tiered garden boasts various seating areas, mature tree, flower, and shrub beds. Positioned towards the rear of the plot is a substantial log cabin, complete with power and light - an ideal retreat for work, leisure, or use as additional guest accommodation.
Additional features include gas central heating and double glazing. Off road parking for 4/5 cars.
Conveniently located near Ferndown schools and town centre.
Interested in this property?
Council tax
First listed
Over a month agoEnergy Performance Certificate
Bracken Road, Ferndown
Marketed by
STQ Property Group - Ferndown 14 Victoria Road Ferndown, Dorset BH22 9HZPlacebuzz mortgage repayment calculator
Monthly repayment
The Est. Mortgage is for a 25 years repayment mortgage based on a 10% deposit and a 5.5% annual interest. It is only intended as a guide. Make sure you obtain accurate figures from your lender before committing to any mortgage. Your home may be repossessed if you do not keep up repayments on a mortgage.
Bracken Road, Ferndown - Streetview
DISCLAIMER: Property descriptions and related information displayed on this page are marketing materials provided by STQ Property Group - Ferndown. Placebuzz does not warrant or accept any responsibility for the accuracy or completeness of the property descriptions or related information provided here and they do not constitute property particulars. Please contact STQ Property Group - Ferndown for full details and further information.


