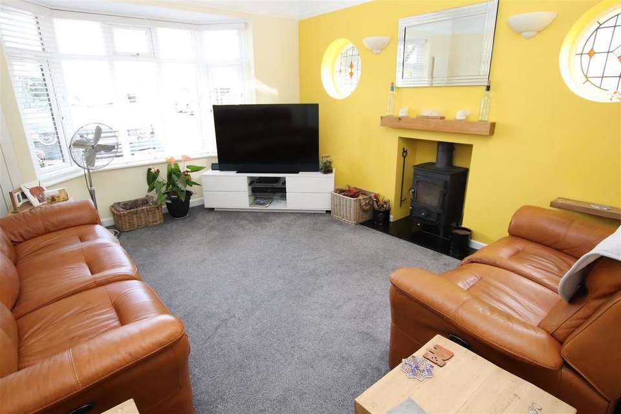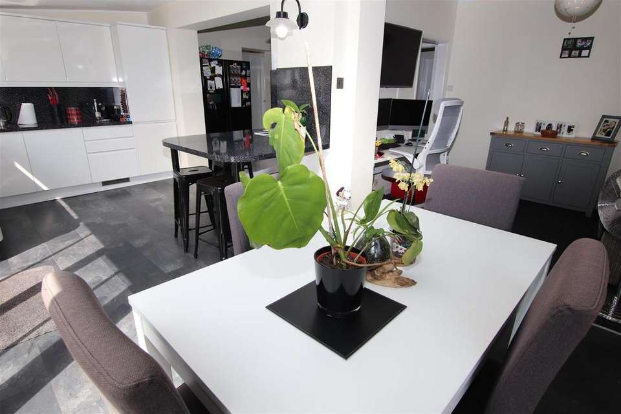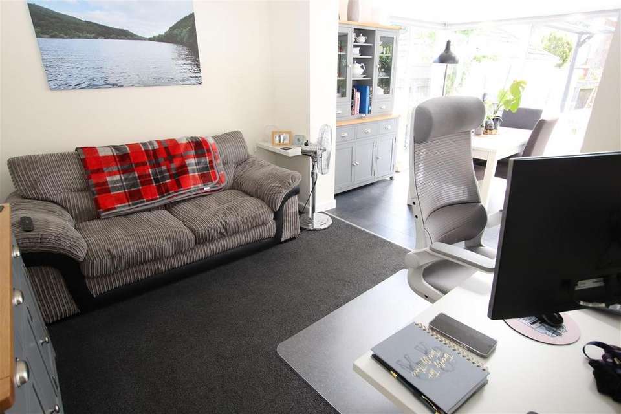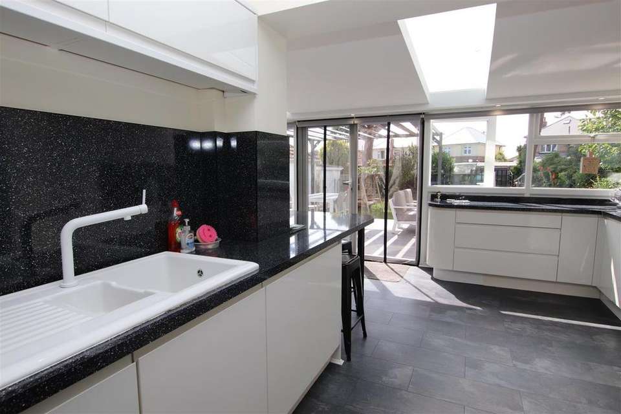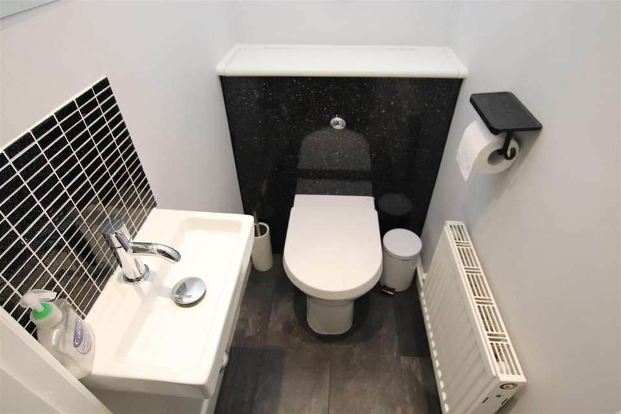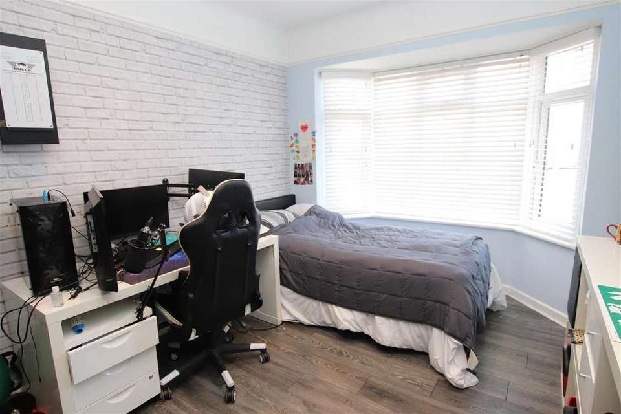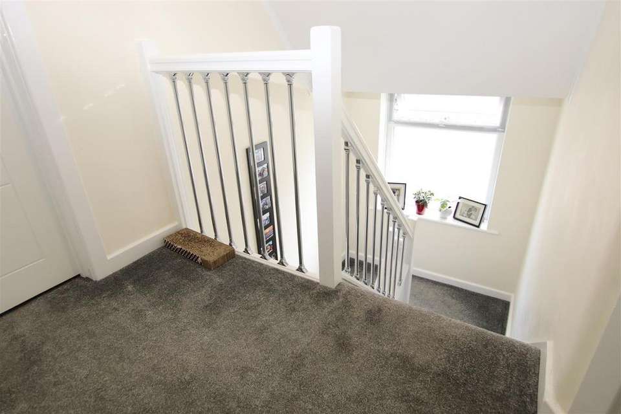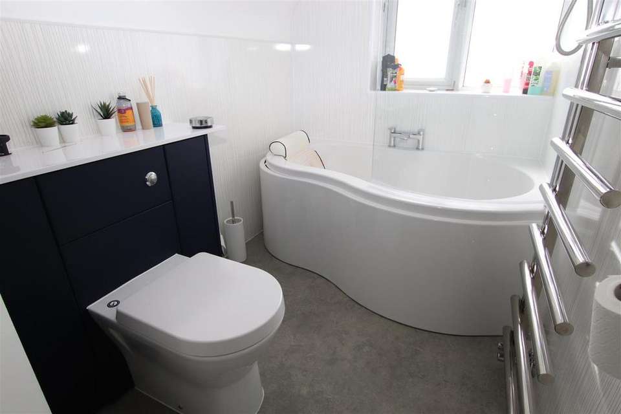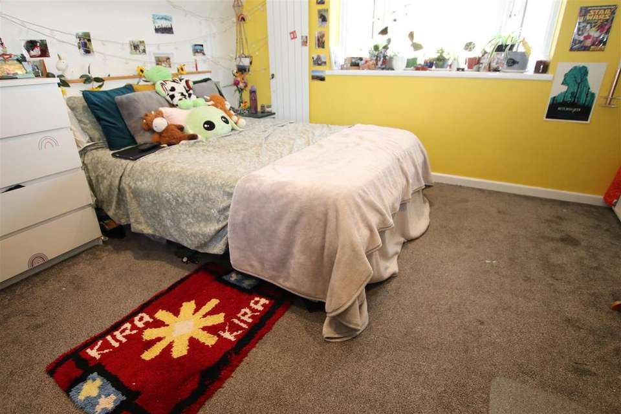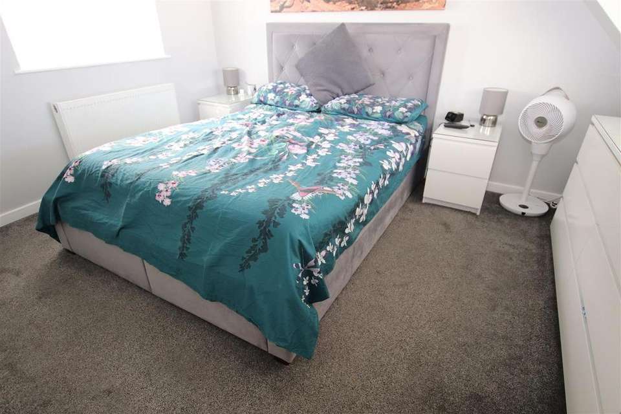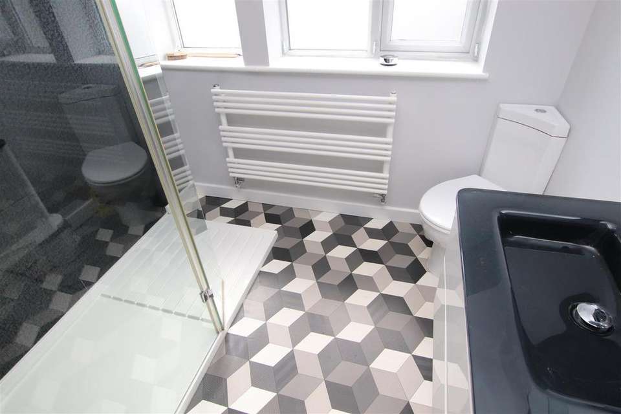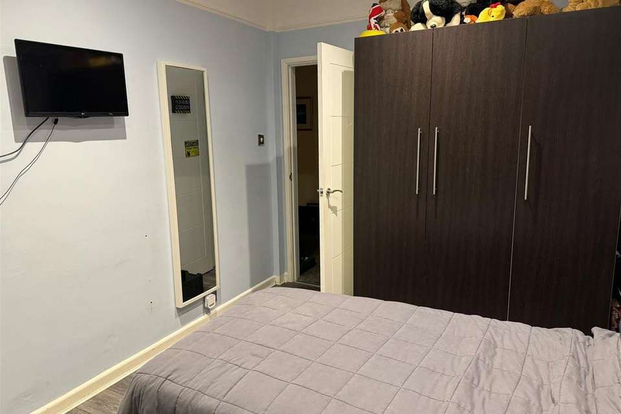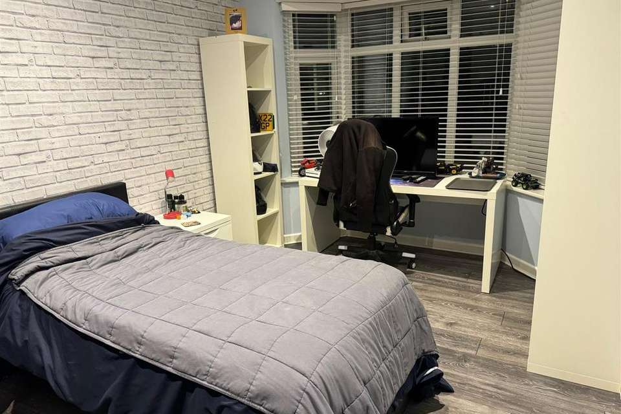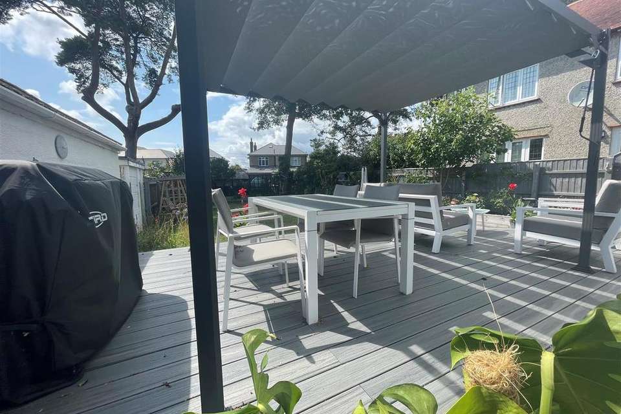3 bedroom house for sale
The Grove, Christchurchhouse
bedrooms
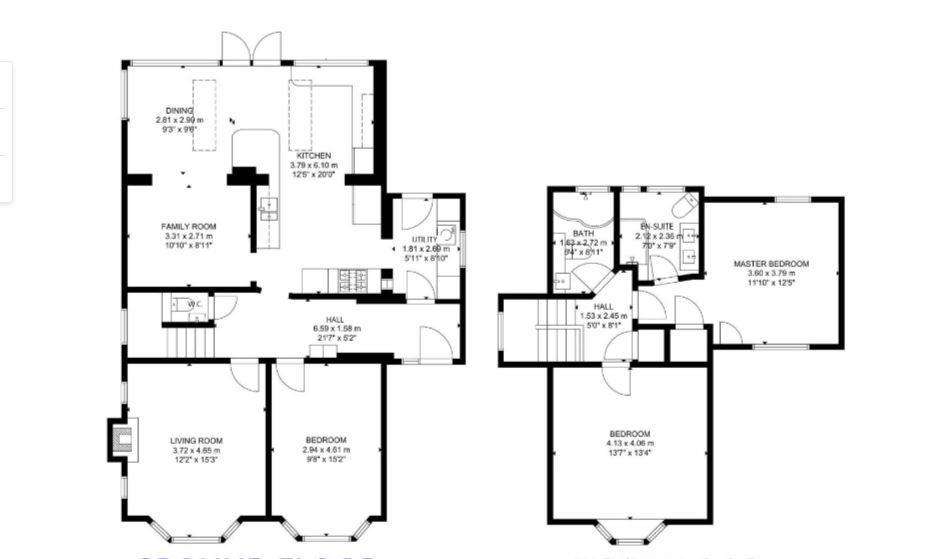
Property photos

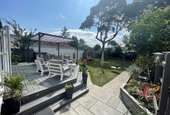
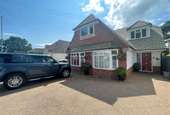
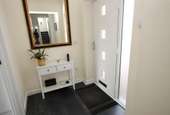
+15
Property description
A beautifully appointed THREE DOUBLE BEDROOM detached chalet bungalow in the SOUGHT- AFTER WEST CHRISTCHURCH AREA.
Within WALKING DISTANCE to the RIVER STOUR and within the Twynham School catchment area.
SIZEABLE private rear garden with a raised decked area and feature pergola.
A LARGE DRIVEWAY provides ample parking for multiple cars/caravan/ motorhome/boat.
Solar panels make this immaculately presented family home energy efficient.
Ground floor
Upon entering this stunning property, you are greeted with a spacious hallway and a sense of luxury with an abundance of modern technology throughout for ease of use and controlled by downloading an app if preferred.
The living area benefits from a bay window, log burner and two stunning feature-stained glass windows either side.
The downstairs bedroom is ideal for downstairs living/guest room also benefiting a bay window.
The open plan kitchen/dining/family room is a fantastic space for entertaining. Floor to ceiling windows along almost the entire width of the property incorporating french doors leading out to the large private garden all furnished with remote controlled blinds creating light and space.
The kitchen area itself provides a modern contemporary handlless design with base and wall mounted units, Neff 'Hide & Slide' oven, Plumbing for American style fridge freezer with water / ice dispenser, App & smart speaker enabled kitchen lights - handy when you're carrying cups of tea - no switching the light off with your nose! Integrated dishwasher, washing machine and rubbish bins.
A peninsular island/breakfast bar completes the hub of the house.
A utility room provides extra space and benefits from an integrated tumble dryer, boiler run on a Hive System controlled by an app and smart speaker.
W.C
The ground floor W.C comprises a toilet with built in storage and PIR enabled light.
First Floor
Leading up the wrap around stair case there are two further bedrooms of a generous size.
The master bedroom benefits from a double aspect, a feature faux window which can be reinstated with obscured glass, an ensuite comprising a walk in digital shower with remote control, double vanity unit, mirror with light, de-mister pad and shaver socket.
Bedroom Two boasts a lovely bay window that adds character to this room, access to eaves creates further storage space.
Servicing the first floor is the newly installed family bathroom complete with P shaped bath overhead digital shower and remote control, mirror with colour changing lights and Bluetooth Speaker, W.C and vanity unit.
Within WALKING DISTANCE to the RIVER STOUR and within the Twynham School catchment area.
SIZEABLE private rear garden with a raised decked area and feature pergola.
A LARGE DRIVEWAY provides ample parking for multiple cars/caravan/ motorhome/boat.
Solar panels make this immaculately presented family home energy efficient.
Ground floor
Upon entering this stunning property, you are greeted with a spacious hallway and a sense of luxury with an abundance of modern technology throughout for ease of use and controlled by downloading an app if preferred.
The living area benefits from a bay window, log burner and two stunning feature-stained glass windows either side.
The downstairs bedroom is ideal for downstairs living/guest room also benefiting a bay window.
The open plan kitchen/dining/family room is a fantastic space for entertaining. Floor to ceiling windows along almost the entire width of the property incorporating french doors leading out to the large private garden all furnished with remote controlled blinds creating light and space.
The kitchen area itself provides a modern contemporary handlless design with base and wall mounted units, Neff 'Hide & Slide' oven, Plumbing for American style fridge freezer with water / ice dispenser, App & smart speaker enabled kitchen lights - handy when you're carrying cups of tea - no switching the light off with your nose! Integrated dishwasher, washing machine and rubbish bins.
A peninsular island/breakfast bar completes the hub of the house.
A utility room provides extra space and benefits from an integrated tumble dryer, boiler run on a Hive System controlled by an app and smart speaker.
W.C
The ground floor W.C comprises a toilet with built in storage and PIR enabled light.
First Floor
Leading up the wrap around stair case there are two further bedrooms of a generous size.
The master bedroom benefits from a double aspect, a feature faux window which can be reinstated with obscured glass, an ensuite comprising a walk in digital shower with remote control, double vanity unit, mirror with light, de-mister pad and shaver socket.
Bedroom Two boasts a lovely bay window that adds character to this room, access to eaves creates further storage space.
Servicing the first floor is the newly installed family bathroom complete with P shaped bath overhead digital shower and remote control, mirror with colour changing lights and Bluetooth Speaker, W.C and vanity unit.
Interested in this property?
Council tax
First listed
Over a month agoThe Grove, Christchurch
Marketed by
STQ Property Group - Ferndown 14 Victoria Road Ferndown, Dorset BH22 9HZPlacebuzz mortgage repayment calculator
Monthly repayment
The Est. Mortgage is for a 25 years repayment mortgage based on a 10% deposit and a 5.5% annual interest. It is only intended as a guide. Make sure you obtain accurate figures from your lender before committing to any mortgage. Your home may be repossessed if you do not keep up repayments on a mortgage.
The Grove, Christchurch - Streetview
DISCLAIMER: Property descriptions and related information displayed on this page are marketing materials provided by STQ Property Group - Ferndown. Placebuzz does not warrant or accept any responsibility for the accuracy or completeness of the property descriptions or related information provided here and they do not constitute property particulars. Please contact STQ Property Group - Ferndown for full details and further information.





