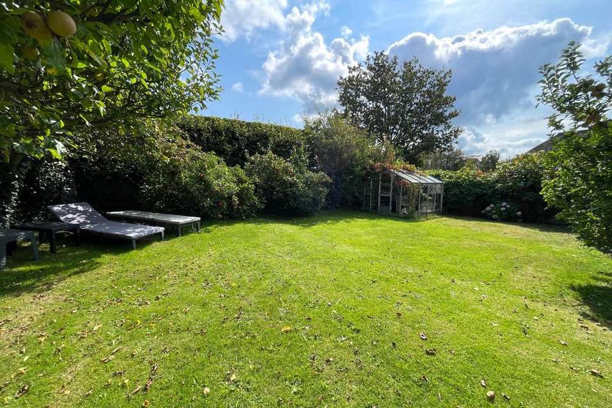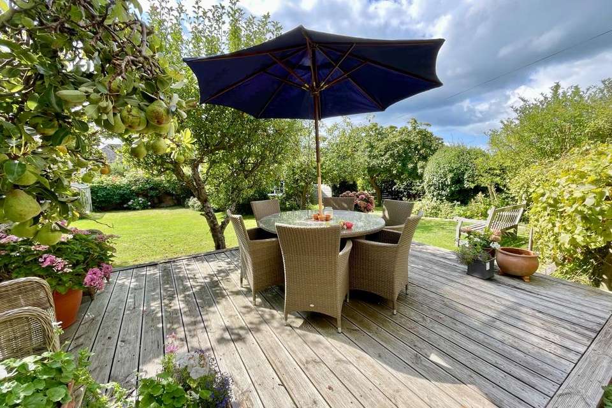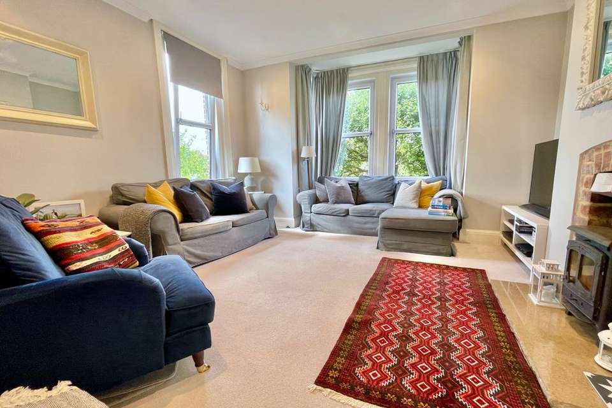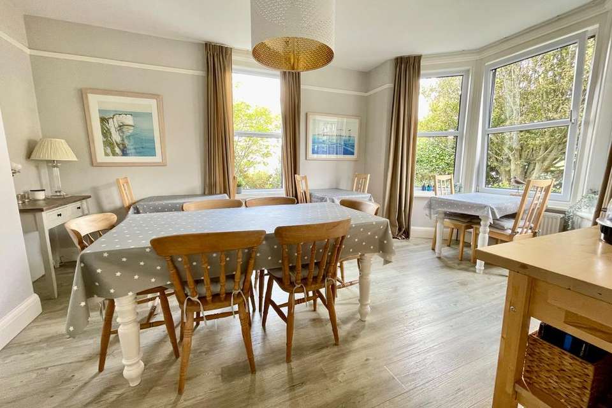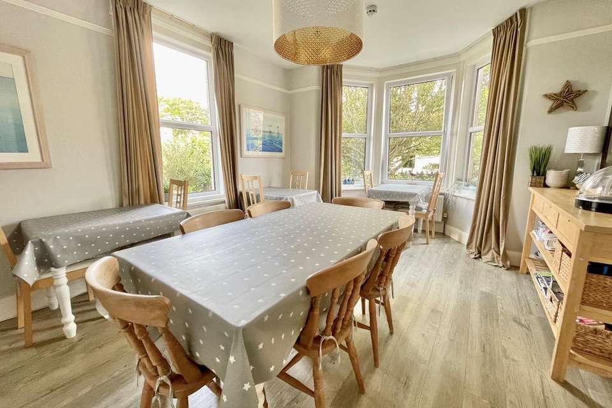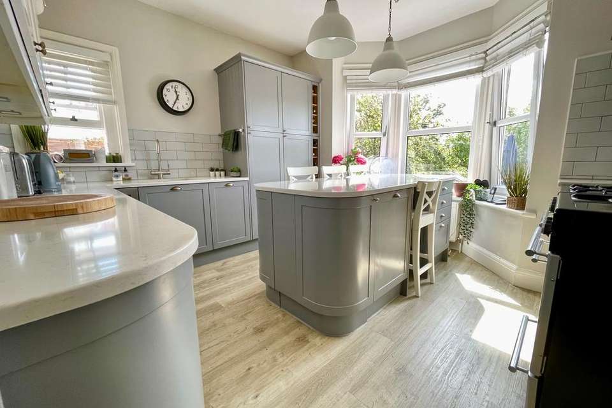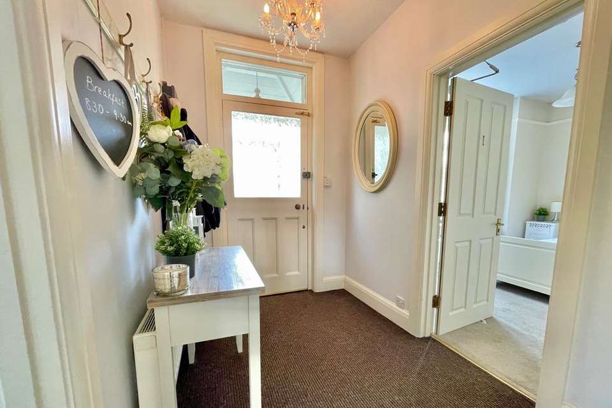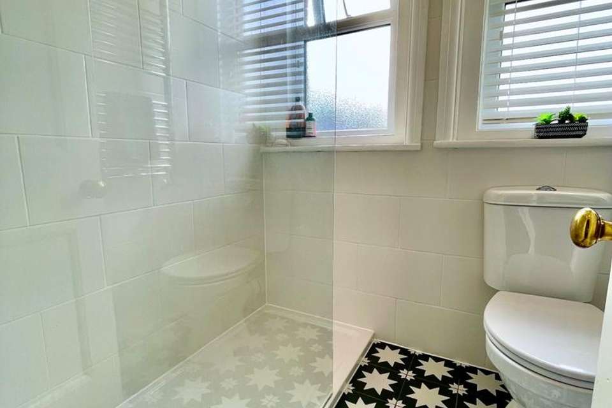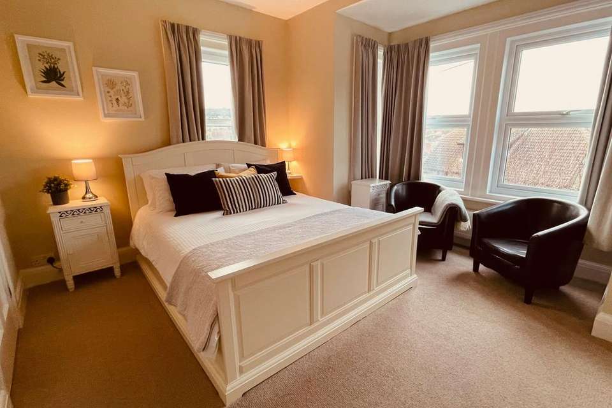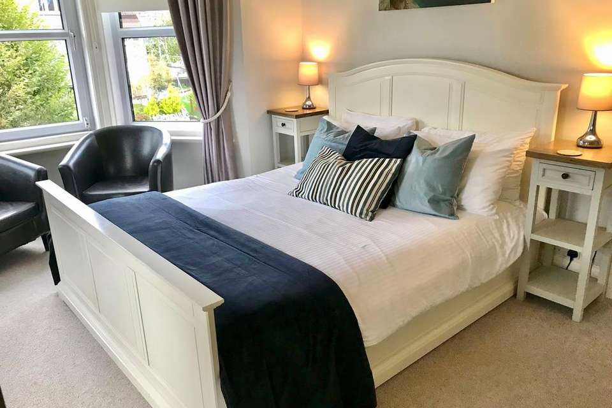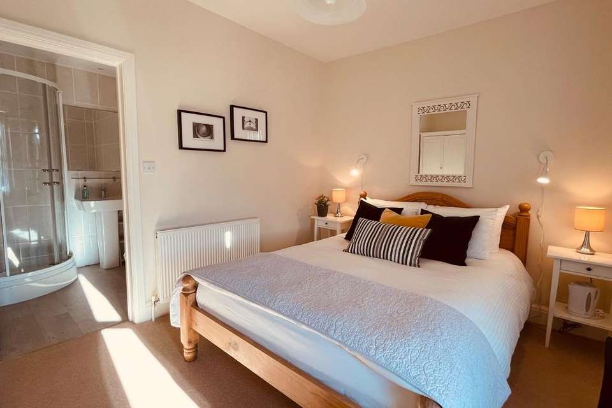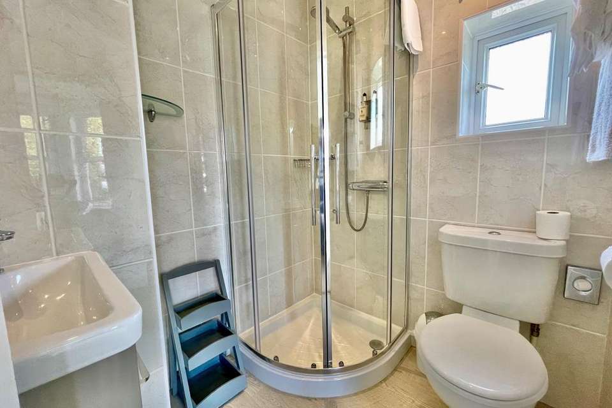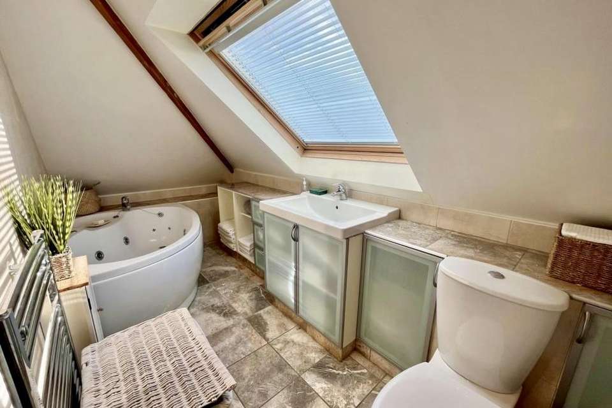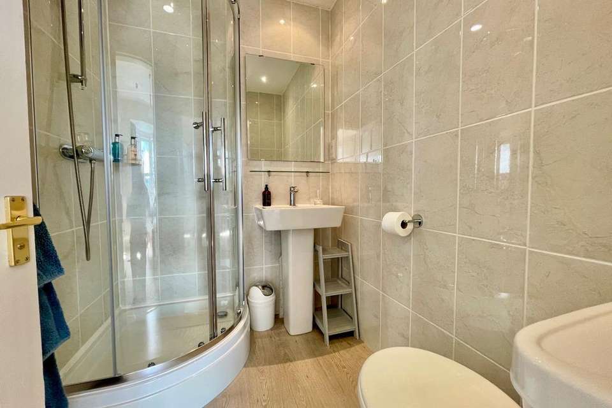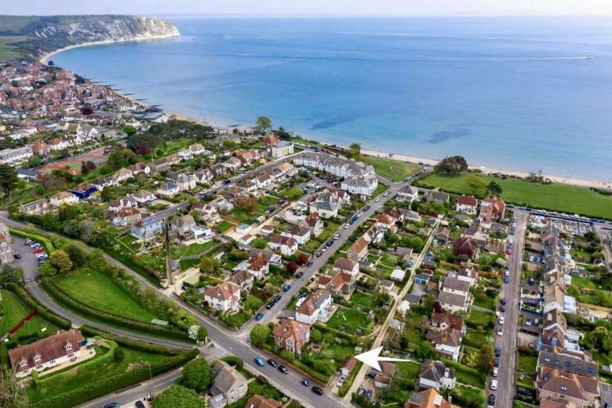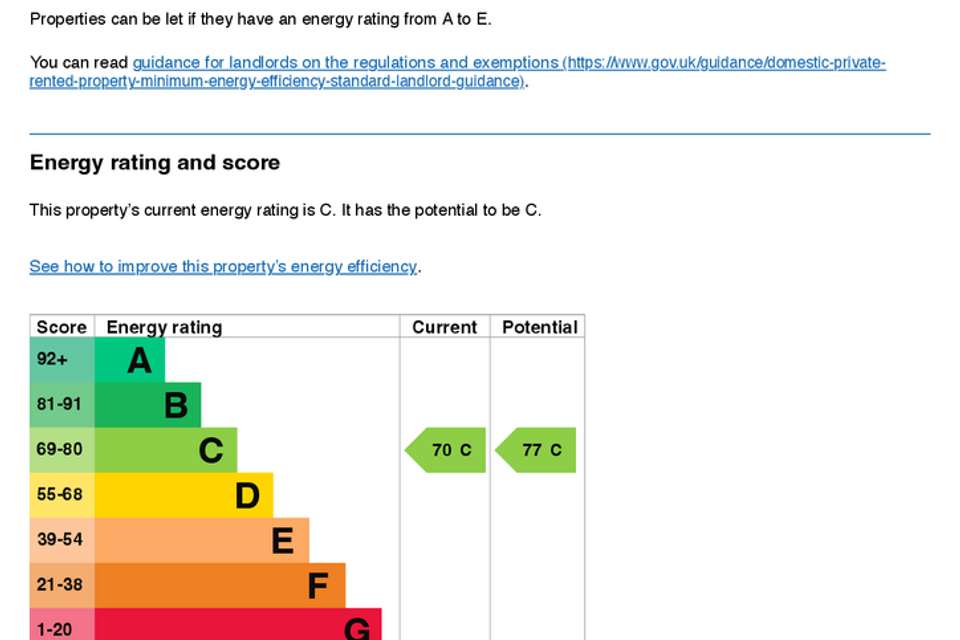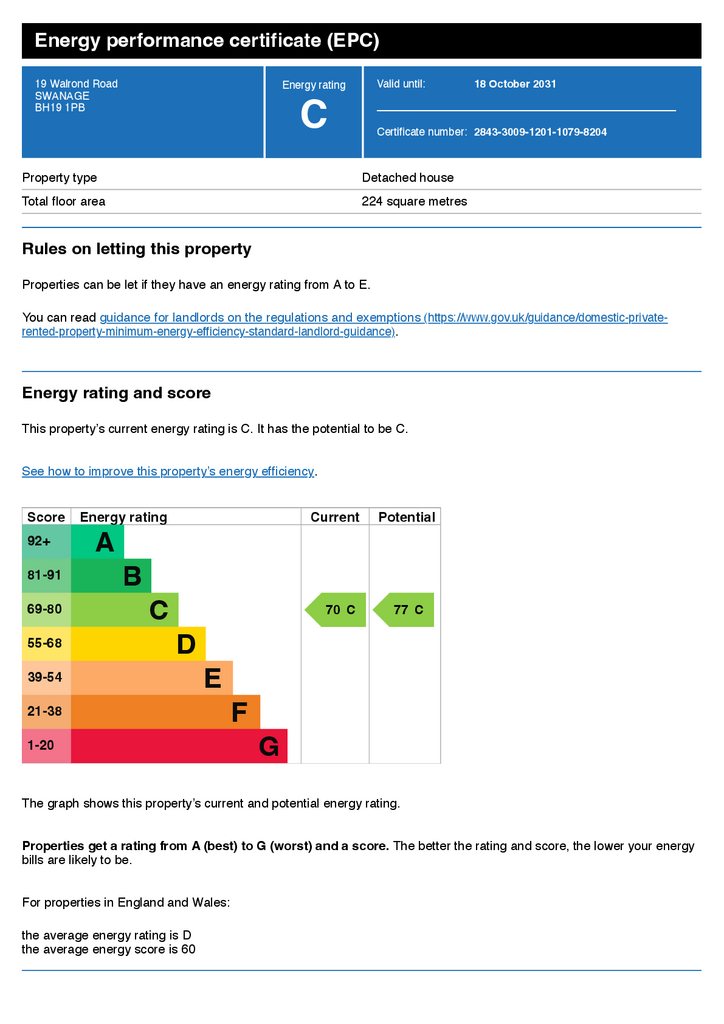8 bedroom guest house for sale
WALROND ROAD, SWANAGEhouse
bedrooms
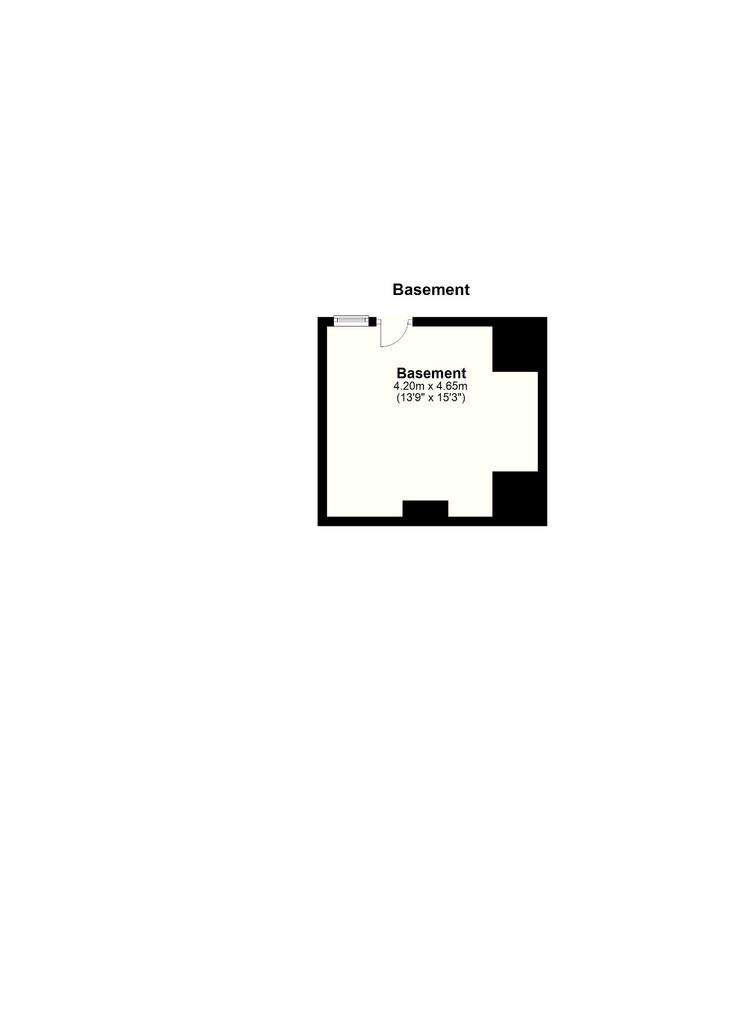
Property photos

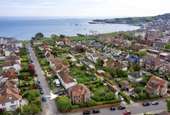
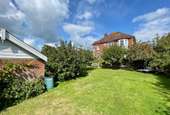
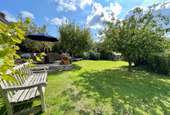
+16
Property description
This superb double fronted character Edwardian style residence stands on a prominent corner plot of just under a quarter of an acre. It is an excellent location within 250 metres from the seafront and slightly further from the town centre. Arbour House has undergone a meticulous and sympathetic renovation by the current owners resulting in a stylish home of elegance with a particular focus on light.
The exceptionally spacious and immaculately presented accommodation is arranged over three floors with the principal rooms facing South enjoying views from the upper floors over the town. There are eight double bedrooms and seven bathroom/shower rooms which could offer a home with income, if required. In addition there is a workshop area in the basement and two driveways providing off-road parking for 4-5 vehicles.
The seaside town of Swanage is located at the Eastern tip of the Isle of Purbeck, delightfully situated between the Purbeck Hills and offering a wealth of attractions. It has a safe, Blue Flag Award sandy beach with facilities for sailing, power-boating, water skiing and various other water sports. Walkers and cyclists can enjoy the South West Coast Path as well as access to The Durlston Country Park to the South of the town, which is renowned for being the gateway to the Jurassic Coast and World Heritage Coastline. There are excellent golf courses at The Isle of Purbeck Golf Club and Wareham Golf Club.
DIRECTIONS (BH19 1LD) From London, take the M3 southbound towards Southampton and then the M27 towards Bournemouth. Continue on the A31 until you get to Wimborne Road and drive through Corfe Mullen. At the end of the road turn left on to the A350 and at the next roundabout turn right on to the A35. Continue to the next roundabout and turn left on to the A351 towards Wareham. After driving through Corfe Castle, continue on the A351 through the Hamlet of Harmans Cross which will bring you directly to the town of Swanage. Follow the High Street which quickly joins Victoria Avenue. Continue on this road as you pass a large car park on the right hand side, turn left into Northbrook Road. Then take the second turn on the right and Arbour house is the first property on the right hand side of Walrond Road.
The spacious entrance hall is central to the accommodation and provides access to the living room and formal dining room, both with bay windows. The living room has a feature fireplace with fitted multi-fuel burning stove. The kitchen is fitted with an extensive range of stylish units with a full complement of integrated appliances equally balancing the character of the property and modern easy living. The kitchen leads to the utility room providing additional useful workspace. There is a ground floor bedroom suite at the front of the house and this completes the accommodation on this level. Lower ground floor basement.
Living Room 4.64m incl bay x 4.17m (15'2" incl bay x 13'8")
Dining Room 5.14m incl bay x 3.71m (16'10" incl bay x 12'2")
Kitchen 3.87m incl bay x 3.89m (12'8" incl bay x 12'1")
Utility Room 3.57m x 1.89m (11'9" x 6'2")
Bedroom 3.68m x 3.32m incl bay (12'1" x 10'11" incl bay)
Basement 4.65m x 4.2m (15'3" x 13'9")
There are four en-suite double bedrooms on the first floor. Two bedrooms at the rear enjoy Southerly views over the garden and the town.
Bedroom 5.2m max incl bay x 3.71m (17'" max incl bay) x 12'2")
Bedroom 4.43m incl bay x 3.7m (14'3" incl bay x 12'2")
Bedroom 4.62m max incl bay x 4.17m (15'2" max incl bay x 13'8")
Bedroom 4.33m incl bay x 3.7m (14'3" incl bay x 12'2")
Bedroom 3.8m incl bay x 3.68m (12'5" incl bay x 12'1")
On the second floor are three further bedrooms with Velux windows. A family bathroom serves the bedrooms on this floor.
Bedroom 4.3m x 2.56m (14'1" x 8'5")
Bedroom 3.59m x 3.17m (11'9" x 10'5")
Bedroom 3.59m x 2.9m (11'9" X 9'6")
Bathroom 3.78m x 1.68m (12'5" x 5'6")
The most attractive landscaped gardens surround the property and are a particular feature of the property. The front garden is lawned with mature flower borders and trees. The South facing rear garden is a perfect entertaining space and has been designed to create interest all year round with lawns, timber decked seating area, generously stocked shrub beds, trees including fruit trees and greenhouse. There is also a detached garage and extra parking on the lower driveway.
Garage 6.08m x 3.48m (20' x 11'5")
The plot is generously sized and could offer potential for development, subject to planning consent. Plans have already been prepared to create a separate annexe, if required.
SERVICES All mains services connected.
COUNCIL TAX Band F - £3,528.70 for 2023/2024.
VIEWING Is highly recommended to appreciate this property. Postcode for SATNAV BH19 1PB. All viewings must be accompanied and these are strictly by appointment through the Sole Agents, Corbens,[use Contact Agent Button].
Property Reference WAL1813
The exceptionally spacious and immaculately presented accommodation is arranged over three floors with the principal rooms facing South enjoying views from the upper floors over the town. There are eight double bedrooms and seven bathroom/shower rooms which could offer a home with income, if required. In addition there is a workshop area in the basement and two driveways providing off-road parking for 4-5 vehicles.
The seaside town of Swanage is located at the Eastern tip of the Isle of Purbeck, delightfully situated between the Purbeck Hills and offering a wealth of attractions. It has a safe, Blue Flag Award sandy beach with facilities for sailing, power-boating, water skiing and various other water sports. Walkers and cyclists can enjoy the South West Coast Path as well as access to The Durlston Country Park to the South of the town, which is renowned for being the gateway to the Jurassic Coast and World Heritage Coastline. There are excellent golf courses at The Isle of Purbeck Golf Club and Wareham Golf Club.
DIRECTIONS (BH19 1LD) From London, take the M3 southbound towards Southampton and then the M27 towards Bournemouth. Continue on the A31 until you get to Wimborne Road and drive through Corfe Mullen. At the end of the road turn left on to the A350 and at the next roundabout turn right on to the A35. Continue to the next roundabout and turn left on to the A351 towards Wareham. After driving through Corfe Castle, continue on the A351 through the Hamlet of Harmans Cross which will bring you directly to the town of Swanage. Follow the High Street which quickly joins Victoria Avenue. Continue on this road as you pass a large car park on the right hand side, turn left into Northbrook Road. Then take the second turn on the right and Arbour house is the first property on the right hand side of Walrond Road.
The spacious entrance hall is central to the accommodation and provides access to the living room and formal dining room, both with bay windows. The living room has a feature fireplace with fitted multi-fuel burning stove. The kitchen is fitted with an extensive range of stylish units with a full complement of integrated appliances equally balancing the character of the property and modern easy living. The kitchen leads to the utility room providing additional useful workspace. There is a ground floor bedroom suite at the front of the house and this completes the accommodation on this level. Lower ground floor basement.
Living Room 4.64m incl bay x 4.17m (15'2" incl bay x 13'8")
Dining Room 5.14m incl bay x 3.71m (16'10" incl bay x 12'2")
Kitchen 3.87m incl bay x 3.89m (12'8" incl bay x 12'1")
Utility Room 3.57m x 1.89m (11'9" x 6'2")
Bedroom 3.68m x 3.32m incl bay (12'1" x 10'11" incl bay)
Basement 4.65m x 4.2m (15'3" x 13'9")
There are four en-suite double bedrooms on the first floor. Two bedrooms at the rear enjoy Southerly views over the garden and the town.
Bedroom 5.2m max incl bay x 3.71m (17'" max incl bay) x 12'2")
Bedroom 4.43m incl bay x 3.7m (14'3" incl bay x 12'2")
Bedroom 4.62m max incl bay x 4.17m (15'2" max incl bay x 13'8")
Bedroom 4.33m incl bay x 3.7m (14'3" incl bay x 12'2")
Bedroom 3.8m incl bay x 3.68m (12'5" incl bay x 12'1")
On the second floor are three further bedrooms with Velux windows. A family bathroom serves the bedrooms on this floor.
Bedroom 4.3m x 2.56m (14'1" x 8'5")
Bedroom 3.59m x 3.17m (11'9" x 10'5")
Bedroom 3.59m x 2.9m (11'9" X 9'6")
Bathroom 3.78m x 1.68m (12'5" x 5'6")
The most attractive landscaped gardens surround the property and are a particular feature of the property. The front garden is lawned with mature flower borders and trees. The South facing rear garden is a perfect entertaining space and has been designed to create interest all year round with lawns, timber decked seating area, generously stocked shrub beds, trees including fruit trees and greenhouse. There is also a detached garage and extra parking on the lower driveway.
Garage 6.08m x 3.48m (20' x 11'5")
The plot is generously sized and could offer potential for development, subject to planning consent. Plans have already been prepared to create a separate annexe, if required.
SERVICES All mains services connected.
COUNCIL TAX Band F - £3,528.70 for 2023/2024.
VIEWING Is highly recommended to appreciate this property. Postcode for SATNAV BH19 1PB. All viewings must be accompanied and these are strictly by appointment through the Sole Agents, Corbens,[use Contact Agent Button].
Property Reference WAL1813
Interested in this property?
Council tax
First listed
Over a month agoEnergy Performance Certificate
WALROND ROAD, SWANAGE
Marketed by
Corbens Estate Agents - Swanage 41 Station Road Swanage, Dorset BH19 1ADCall agent on 01929 422284
Placebuzz mortgage repayment calculator
Monthly repayment
The Est. Mortgage is for a 25 years repayment mortgage based on a 10% deposit and a 5.5% annual interest. It is only intended as a guide. Make sure you obtain accurate figures from your lender before committing to any mortgage. Your home may be repossessed if you do not keep up repayments on a mortgage.
WALROND ROAD, SWANAGE - Streetview
DISCLAIMER: Property descriptions and related information displayed on this page are marketing materials provided by Corbens Estate Agents - Swanage. Placebuzz does not warrant or accept any responsibility for the accuracy or completeness of the property descriptions or related information provided here and they do not constitute property particulars. Please contact Corbens Estate Agents - Swanage for full details and further information.





