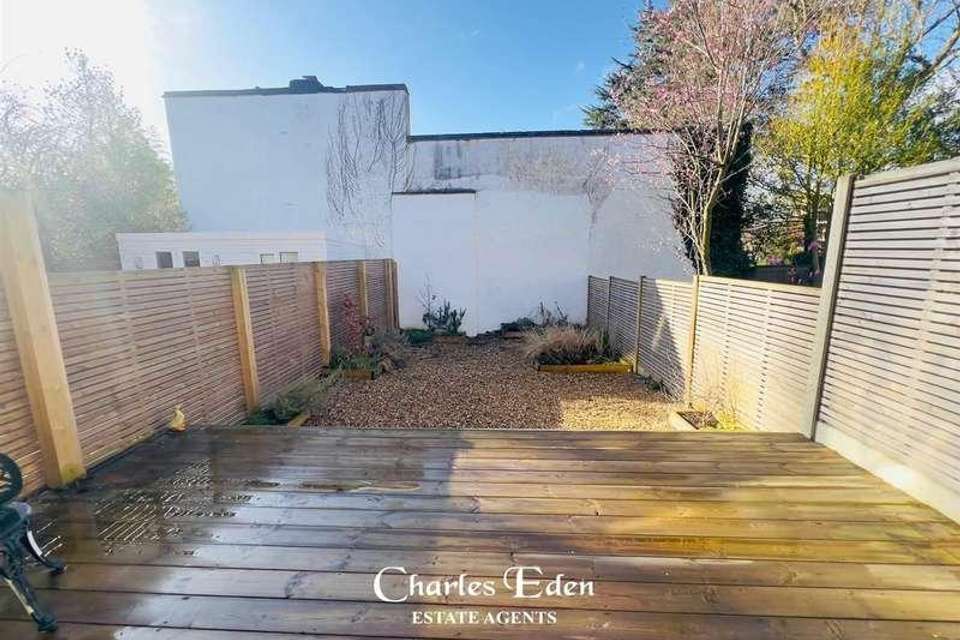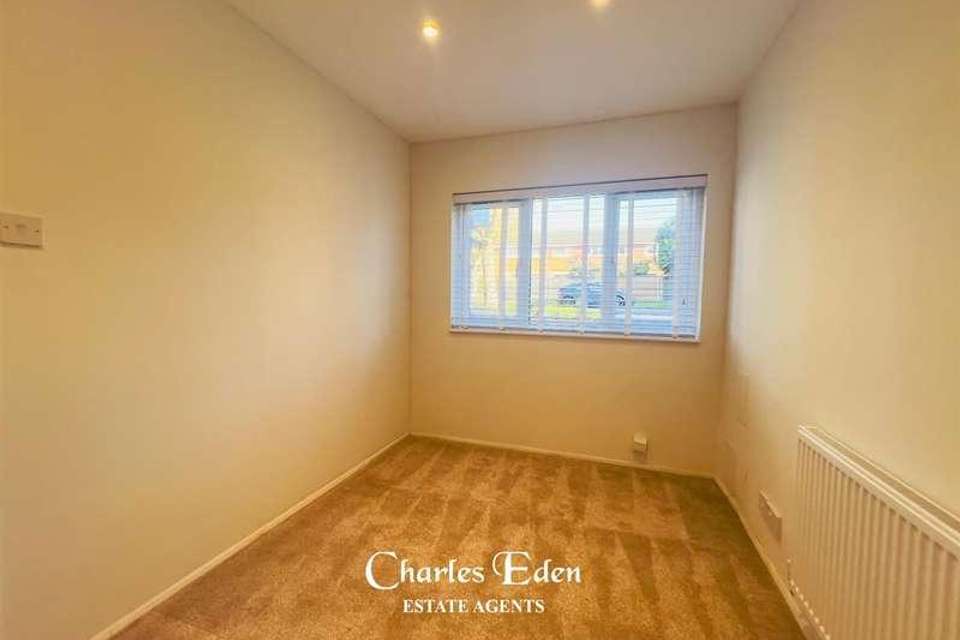£725,000
4 bedroom town house for sale
Beckenham, BR3Property description
Ideally located for Beckenham Junction BR Station is this well presented four bedroom townhouse within a popular tree lined road. Comprising versatile living accommodation the property includes: kitchen/breakfast room, utility room, two reception rooms, four bedrooms, ground floor shower room and family bathroom. Off street parking with the property being marketed CHAIN FREE.COVERED PORCHBin storage cupboard, light, tiled step. Double glazed door leading into:ENTRANCE HALLStorage cupboard, radiator, fitted carpet.SHOWER ROOM/WCOpaque double glazed window to front, fully tiled shower cubicle, low level WC, wash hand basin, with mixer tap, part tiled walls, tiled floor.RECEPTION ROOM THREE/BEDROOM FOUR3.66m x 2.31m (12'0 x 7'7)Double glazed window to front, recessed spot lights to ceiling, radiator, fitted carpet.Door to:UTILITY ROOM2.31m x 1.42m (7'7 x 4'8)Stainless steel single bowl sink with mixer tap inset in worktop, base cupboard, washing machine, freezer (all white goods to remain), vinyl flooring.RECEPTION ROOM TWO4.80m x 3.73m (15'9 x 12'3)Double glazed patio door leading out to rear garden, double glazed windows to rear, radiator, fitted carpet.STAIRS TO FIRST FLOOR (FROM HALL)Fitted carpet.RECEPTION ROOM ONE4.83m x 4.34m (15'10 x 14'3)Two double glazed windows to rear, radiator, fitted carpet.Door to:KITCHEN/BREAKFAST ROOM4.83m x 3.76m (15'10 x 12'4)Kitchen Area: Double glazed window to front, recessed spot lights to ceiling, range of wall, base and drawer units with solid wood worksurfaces over, stainless steel single bowl sink and drainer with mixer tap, dishwasher, electric oven, four ring gas hob with cooker hood above, integrated fridge/freezer, island unit with solid wood worksurface and drawer unit under, 'Worcester' wall mounted gas boiler (not tested by Charles Eden), part tiled walls, laminate wood flooring.Breakfast Area:Double glazed window to front, two wall lights, radiator, laminate wood flooring.STAIRS TO SECOND FLOOR FROM RECEPTION ROOMFitted carpet.LANDINGAccess to loft, fitted carpet.BEDROOM TWO3.73m x 2.79m (12'3 x 9'2)Double glazed window to front, built-in cupboard, radiator, fitted carpet.BEDROOM ONE4.24m x 2.79m (13'11 x 9'2)Double glazed window to rear, built-in storage cupboard, radiator, fitted carpet.BEDROOM THREE3.33m x 1.91m (10'11 x 6'3)Double glazed window to rear, radiator, fitted carpet.BATHROOM/WCOpaque double glazed window to front, recessed spot lights to ceiling, comprising: fully tiled walk-in shower, paneled bath, concealed cistern low level WC, wash hand basin with vanity unit under, ladder style heated towel rail, fully tiled walls, tiled flooring.OUTSIDEFRONTAGE/PARKINGOff street parking for one car, part gravel bed with shrubs.REAR GARDEN10.67m approx (35' approx)Decked area adjacent to rear of property leading down to gravel area with shrub beds.COUNCIL TAX EEPC RATING C
Property photos
Council tax
First listed
Over a month agoBeckenham, BR3
Placebuzz mortgage repayment calculator
Monthly repayment
The Est. Mortgage is for a 25 years repayment mortgage based on a 10% deposit and a 5.5% annual interest. It is only intended as a guide. Make sure you obtain accurate figures from your lender before committing to any mortgage. Your home may be repossessed if you do not keep up repayments on a mortgage.
Beckenham, BR3 - Streetview
DISCLAIMER: Property descriptions and related information displayed on this page are marketing materials provided by Charles Eden. Placebuzz does not warrant or accept any responsibility for the accuracy or completeness of the property descriptions or related information provided here and they do not constitute property particulars. Please contact Charles Eden for full details and further information.
property_vrec_1










