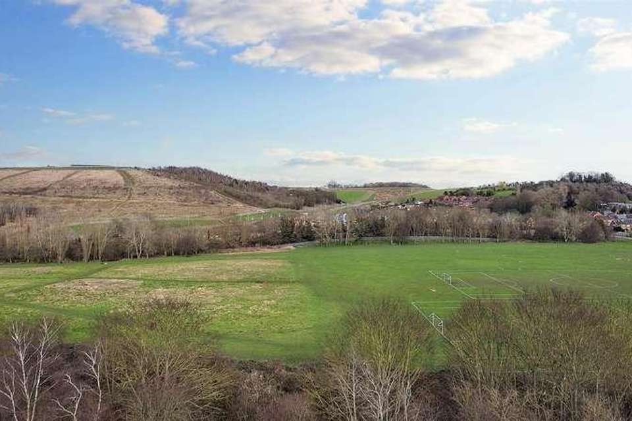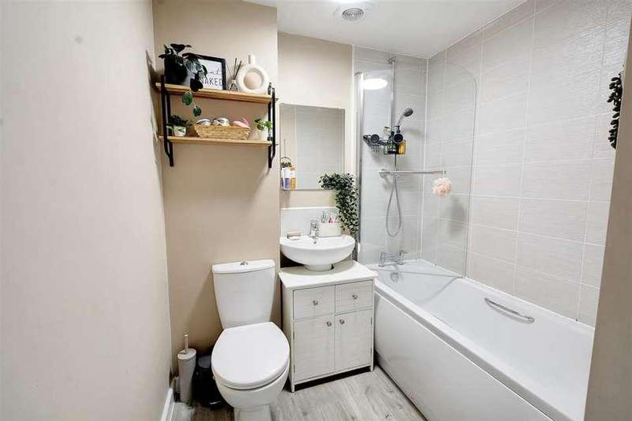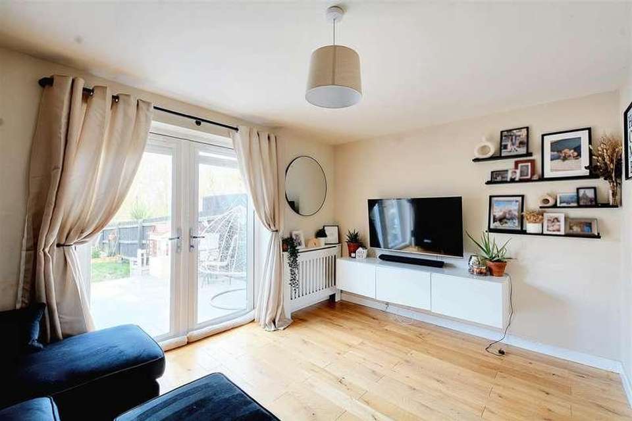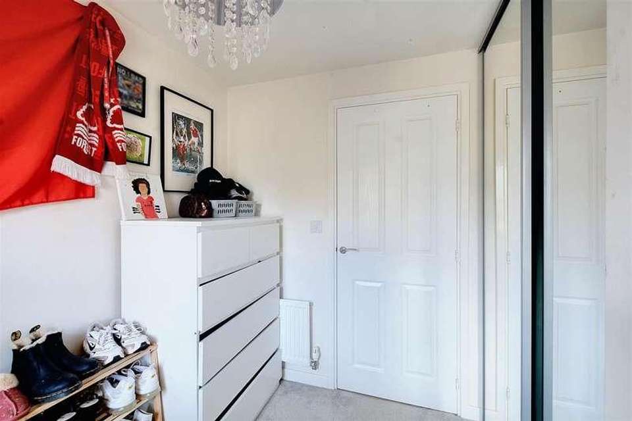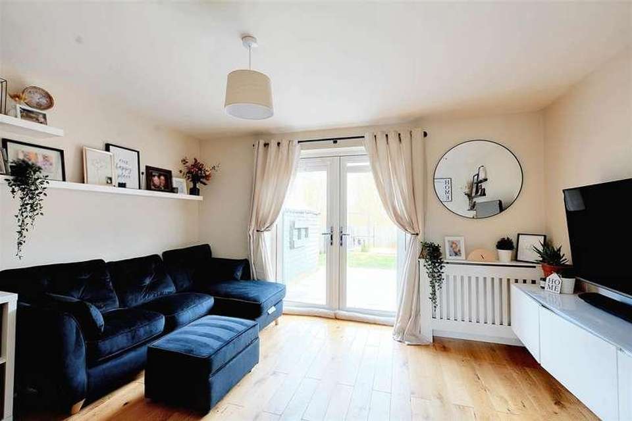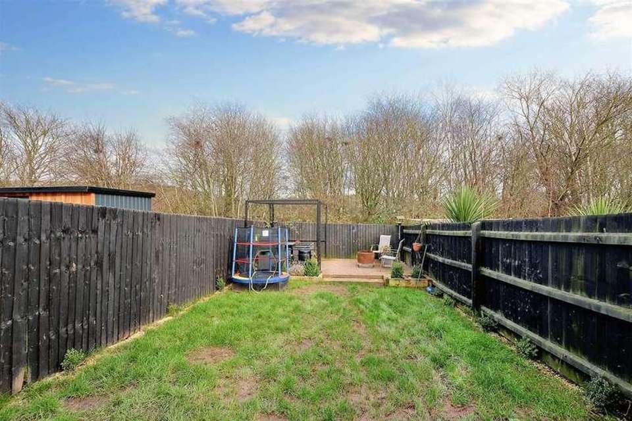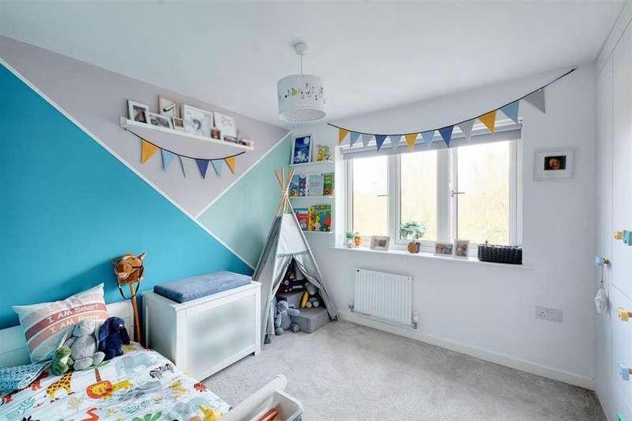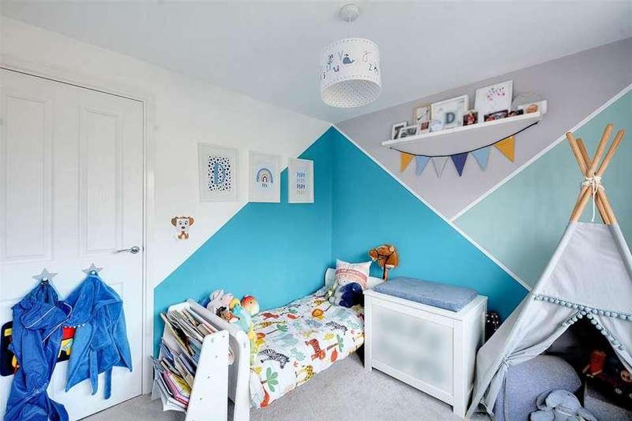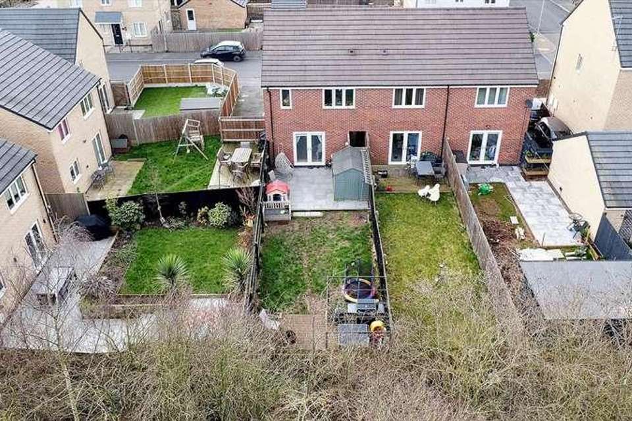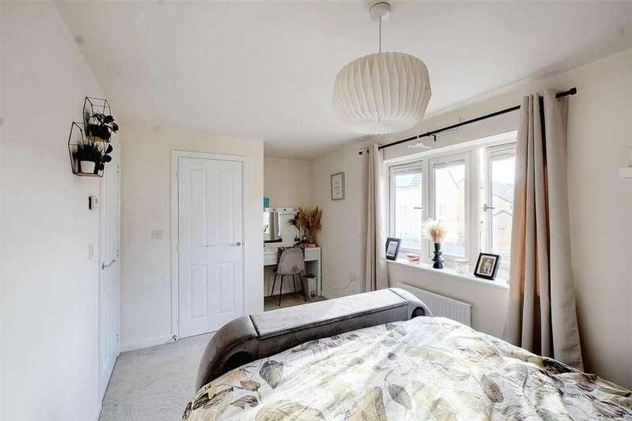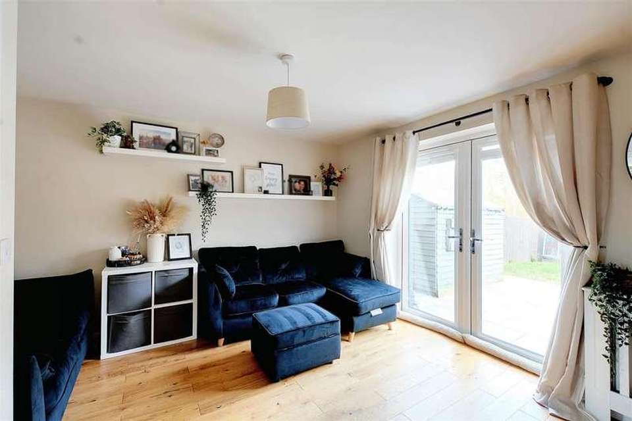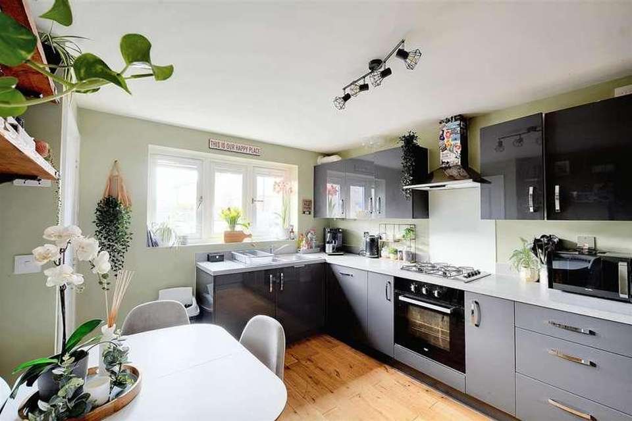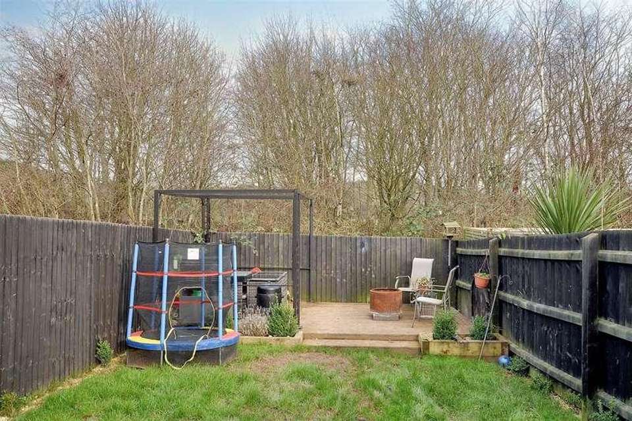3 bedroom semi-detached house for sale
Nottingham, NG4semi-detached house
bedrooms
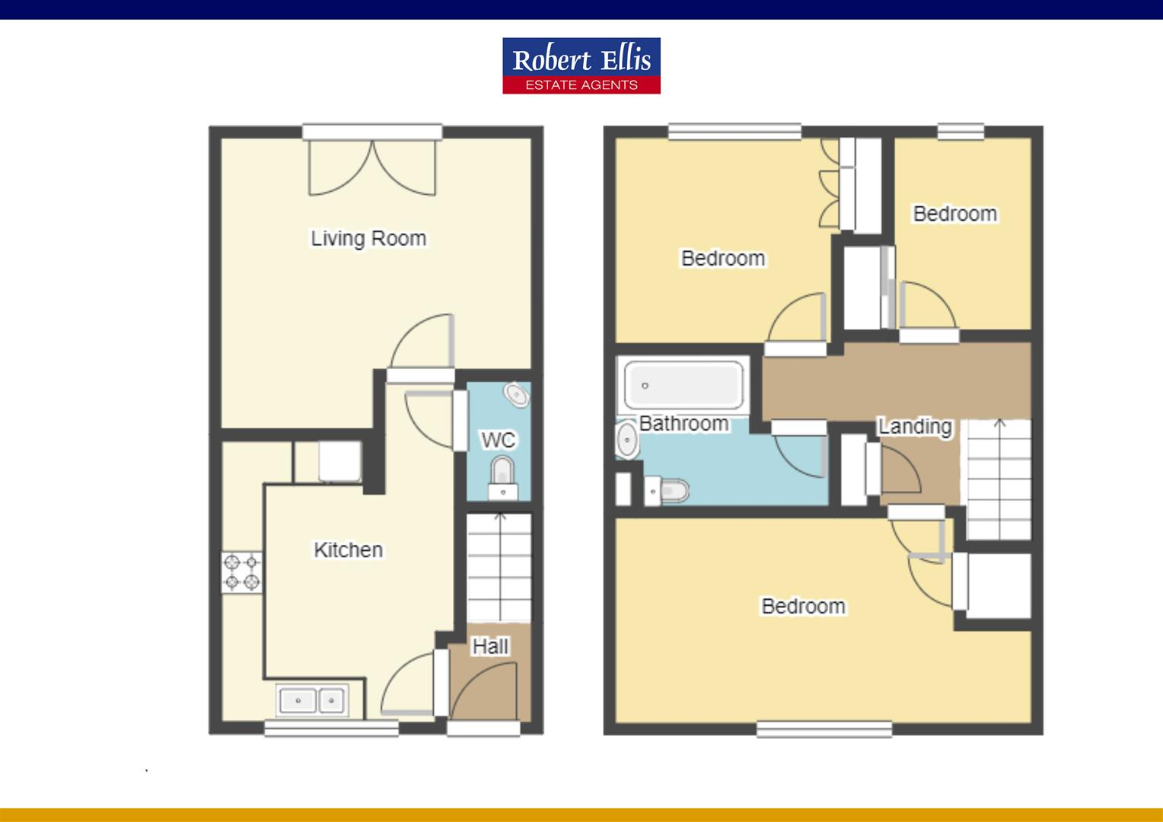
Property photos

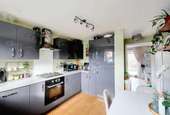
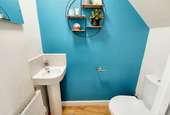
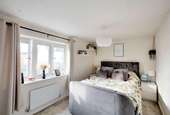
+16
Property description
** GUIDE PRICE ?240,000-?250,000 ** Robert Ellis Estate Agents are delighted to offer to the market this IMMACULATE THREE BEDROOM HOME SITUATED WITHIN THE CHASE FARM DEVELOPMENT, GEDLING, NOTTINGHAM. An early viewing on this property is highly recommended to appreciate the accommodation on offer.** GUIDE PRICE ?240,000-?250,000 ** ** CALLING ALL FIRST TIME BUYERS & INVESTORS ** MUST VIEW **Robert Ellis Estate Agents are delighted to offer to the market this IMMACULATE THREE BEDROOM HOME SITUATED WITHIN THE CHASE FARM DEVELOPMENT, GEDLING, NOTTINGHAM. Situated in Gedling on a modern development offering excellent links to surrounding areas giving access to a wealth of nearby amenities. There are a range of shops close by as well as a vibrant social scene along nearby at Mapperley Top, where you will find a diverse range of bars, restaurants and cafes and gyms and a golf course. This home also has the added benefit of being a short drive away from Victoria Retail Park.Gedling country park is also almost on your doorstep making it PERFECT for families!In brief the property internally comprises of; entrance hall, kitchen/diner, living room, downstairs WC, first double bedroom, second double bedroom, third bedroom and a family bathroom. The property benefits from two allocated parking spaces to the front elevation. To the rear of the property there is an enclosed rear garden with a patio area with ample space for outdoor dining and entertaining, a laid to lawn area and a decked area. The property is also not overlooked and the rear garden backs onto Lambley Lane Park & Basketball Court.An early viewing on this property is highly recommended to appreciate the accommodation on offer!Front of PropertyThe property benefits from two allocated parking spaces to the front elevation. Pathway leading to the front entrance door.Entrance HallwayComposite entrance door to the front elevation. Engineered Oak flooring. Wall mounted radiator. Ceiling light point. Carpeted staircase to First Floor Landing. Internal door leading into KitchenKitchen3.61 x 3.01 approx (11'10 x 9'10 approx)UPVC double glazed window to the front elevation. Engineered Oak flooring. Wall mounted radiator. Ceiling light point. Range of contemporary wall base and drawers units with laminate worksurfaces above. Stainless steel 1.5 bowl sink and drainer unit with dual heat tap above. Integrated Bosch fan oven. 4 ring gas hob with splashback and extractor unit above. Integrated Indesit washing machine. Integrated Indesit dishwasher. Integrated fridge freezer. Internal doors leading into Living Room & Ground Floor WCLiving Room3.72 x 4 approx (12'2 x 13'1 approx)UPVC double glazed French doors leading to the enclosed rear garden. Engineered Oak flooring. Wall mounted radiator. Ceiling light point. TV pointGround Floor WC0.86 x 1.55 approx (2'9 x 5'1 approx)Engineered Oak flooring. Tiled splash backs. Wall mounted radiator. Ceiling light point. Corner sink with dual heat tap. Low level flush WCFirst Floor LandingCarpeted flooring. Wall mounted radiator. Ceiling light point. Loft access hatch. Built-in storage cupboard. Internal doors leading into Bedroom 1, 2, 3, and Family BathroomBedroom 12.24 x 2.63 approx (7'4 x 8'7 approx)UPVC double glazed window to the front elevation. Carpeted flooring. Wall mounted radiator. Ceiling light point. Built-in storage cupboardBedroom 22.77 x 2.63 approx (9'1 x 8'7 approx)UPVC double glazed window to the rear elevation. Carpeted flooring. Wall mounted radiator. Ceiling light point. Built-in wardrobeBedroom 31.79 x 2.47 approx (5'10 x 8'1 approx)UPVC double glazed window to the rear elevation. Carpeted flooring. Wall mounted radiator. Ceiling light point. Built-in wardrobe with sliding mirrored doorsFamily Bathroom1.96 x 2.61 approx (6'5 x 8'6 approx)Laminate flooring. Tiled splashbacks.. Wall mounted radiator. Ceiling light point. 3 piece suite comprising of a panel bath with dual heat tap incorporating a mains fed hand held shower unit, pedestal wash hand sink with dual heat tap and a WCRear of PropertyEnclosed rear garden with a patio area with ample space for outdoor dining and entertaining. Steps leading to a laid to lawn area and a decked area. Fencing surrounding. Space for shed. The property benefits from not being overlooked and the rear garden backs onto Lambley Lane Park & Basketball CourtEAST FACING GARDENCouncil TaxLocal AuthorityGedlingCouncil Tax bandDAgents Notes: Additional InformationElectricity Mains supplyWater Mains supplyHeating Gas central heatingSeptic Tank NoBroadband BT, SkyBroadband Speed - Standard 17mbps Ultrafast 1000mbpsPhone Signal VodafoneSewage Mains supplyFlood Risk No flooding in the past 5 yearsFlood Defences NoNon-Standard Construction NoAny Legal Restrictions NoOther Material Issues NoA THREE BEDROOM HOME SITUATED WITHIN THE CHASE FARM DEVELOPMENT, GEDLING, NOTTINGHAM.
Interested in this property?
Council tax
First listed
Over a month agoNottingham, NG4
Marketed by
Robert Ellis 78 Front Street,Arnold,Nottingham,NG5 7EJCall agent on 0115 6485 485
Placebuzz mortgage repayment calculator
Monthly repayment
The Est. Mortgage is for a 25 years repayment mortgage based on a 10% deposit and a 5.5% annual interest. It is only intended as a guide. Make sure you obtain accurate figures from your lender before committing to any mortgage. Your home may be repossessed if you do not keep up repayments on a mortgage.
Nottingham, NG4 - Streetview
DISCLAIMER: Property descriptions and related information displayed on this page are marketing materials provided by Robert Ellis. Placebuzz does not warrant or accept any responsibility for the accuracy or completeness of the property descriptions or related information provided here and they do not constitute property particulars. Please contact Robert Ellis for full details and further information.





