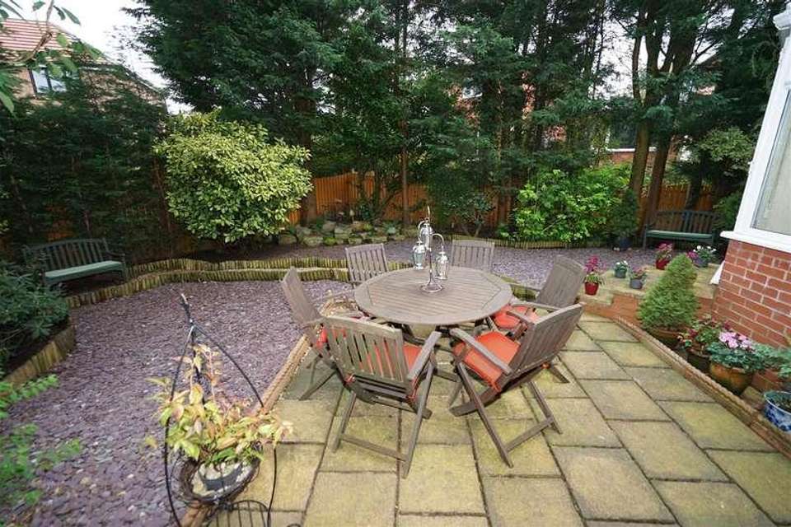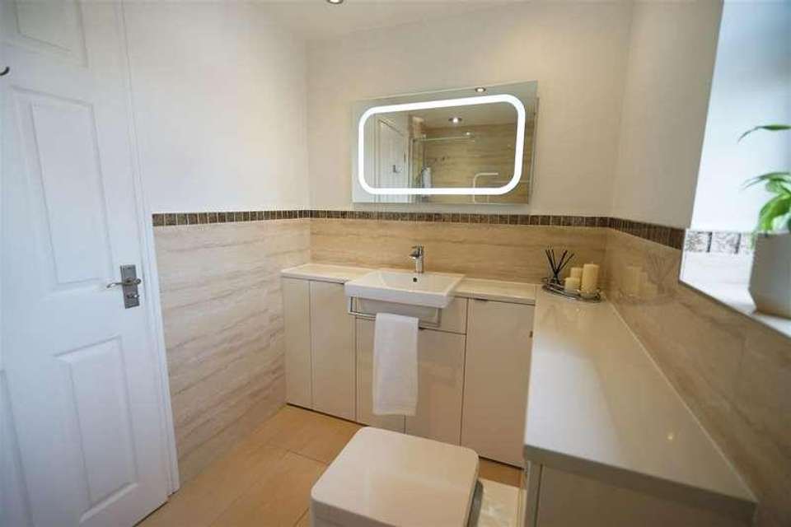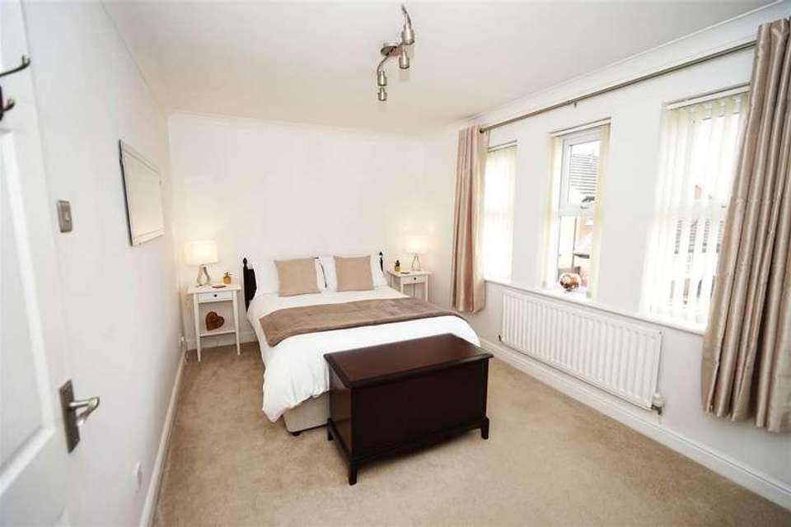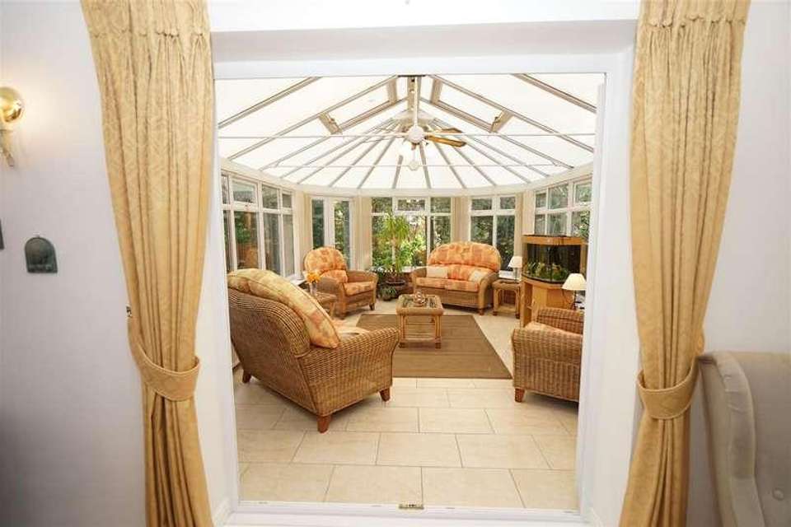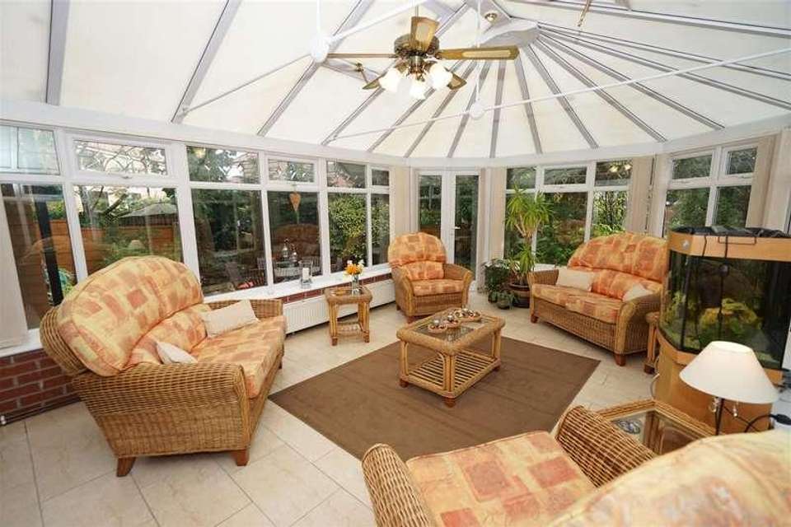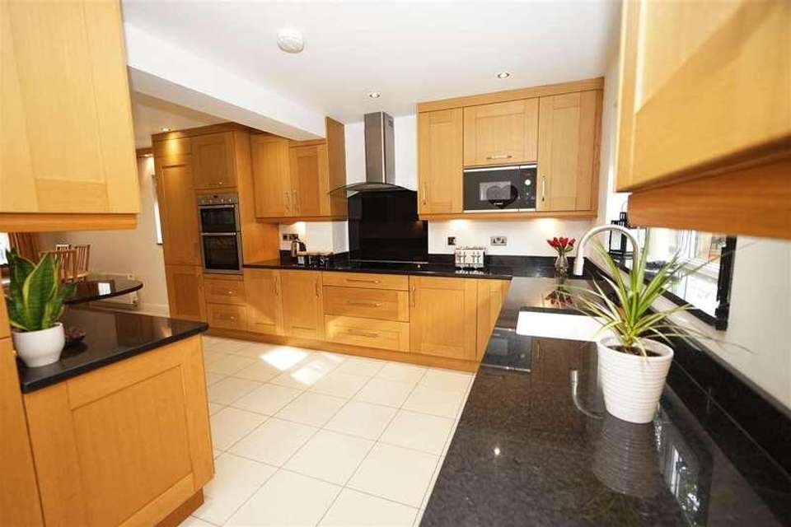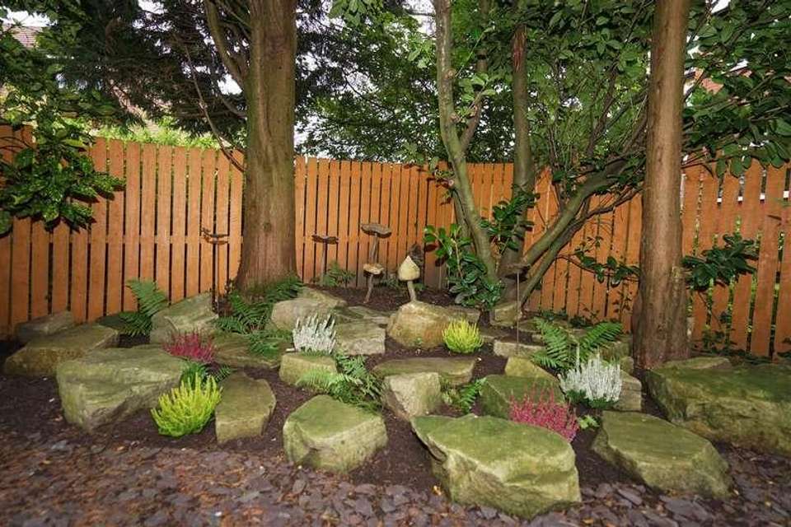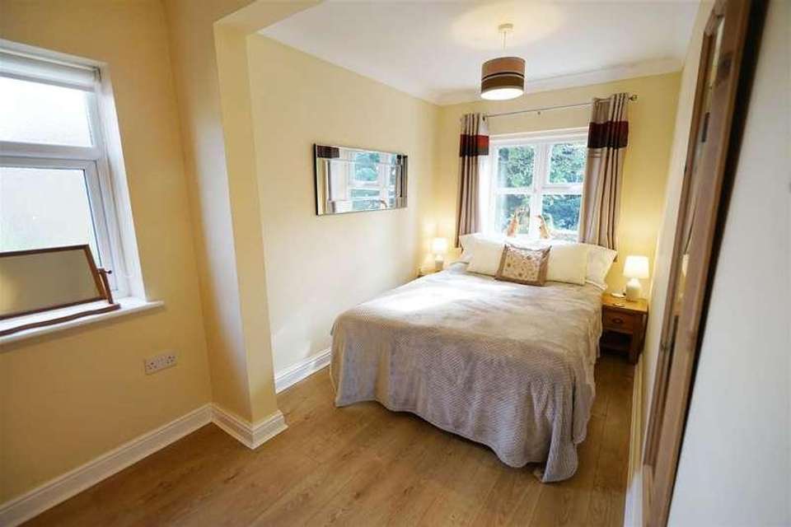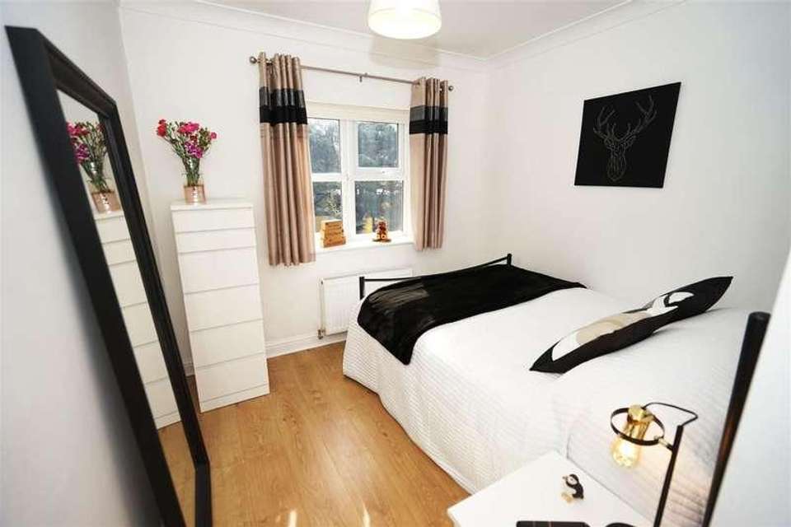5 bedroom detached house for sale
Lostock, BL6detached house
bedrooms
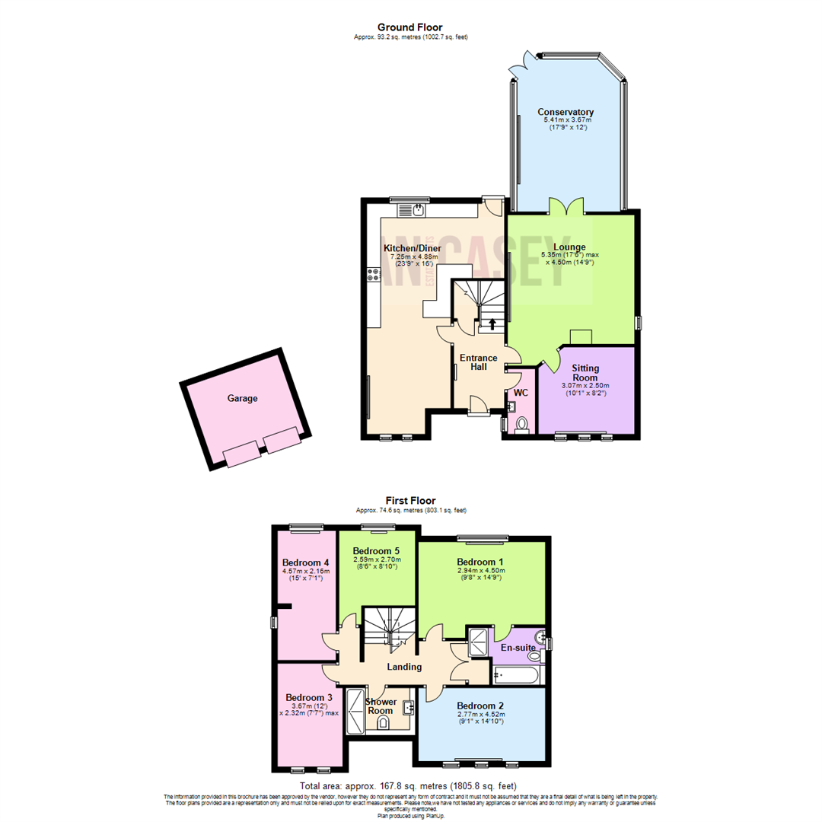
Property photos

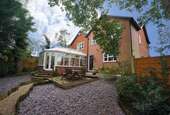


+31
Property description
**No Chain ** Extended executive 5 bedroom detached house, situated on this highly sought after development and located in a cul de sac offering quiet and peaceful surroundings. boasting exceptionally well-proportioned and versatile accommodation that is ideally suited to modern family living and simply must be viewed in person to be fully appreciated. The property briefly comprises : Entrance hall, guest WC, sitting room / study, spacious family lounge which leads to the large conservatory overlooking the rear garden, modern fitted oak fronted dining kitchen with built in and integrated appliances, black granite worktops and matching breakfast bar with seating area. To the first floor are five double bedrooms the master having a four piece en suite shower room plus a three piece family shower room. Outside the property has an open plan front garden, double driveway providing ample parking to the front of the detached double garage. To the rear is an easily maintained private enclosed garden with patio area. This popular location is within easy access to the many amenities, Middlebrook and the nearby Horwich and Westhoughton, and is well placed for major transport links for road and rail making it easy to commute into Manchester and across the North West.Entrance HallBuilt-in under-stairs storage cupboard, radiator, laminate flooring, coving to ceiling, carpeted stairs to first floor landing, hardwood glazed entrance door with matching side panel, door to:WCUPVC frosted double glazed window to side, fitted with two piece modern white suite comprising, inset wash hand basin in vanity unit with cupboards under and mixer tap, low-level WC and half height ceramic tiling to all walls, heated towel rail, quarry tiled flooring, coving to ceiling.Lounge5.35m x 4.50m (17'7 x 14'9 )UPVC frosted double glazed window to side, living flame effect gas fire set in ornate marble surround and marble inset and hearth, double radiator, three wall lights, coving to ceiling, double door to Conservatory, door to:Sitting Room3.07m x 2.50m (10'1 x 8'2 )Three uPVC double glazed windows to front, radiator, coving to ceiling with recessed spotlights.Conservatory5.41m x 3.67m (17'9 x 12'0 )Half brick construction with uPVC double glazed windows, polycarbonate roof with opening vents, ceiling fan and power and light connected, window to rear, three windows to side, double radiator, ceramic tiled flooring, double glazed french doors to garden, door to:Kitchen/Diner7.25m x 4.88m (23'9 x 16'0 )Fitted with a matching range of modern oak fronted base and eye level units with underlighting, drawers, cornice trims and contrasting black granite worktops with matching upstands matching breakfast bar, undercounter ceramic sink unit with swan neck mixer tap. Kick panel heater under sink, integrated freezer, fridge/freezer, dishwasher, washing machine and tumble dryer, built-in eye level electric fan assisted double oven, four ring hob with extractor hood over, built-in microwave, two uPVC double glazed windows to front, uPVC double glazed window to rear, double radiator, ceramic tiled flooring, coving to ceiling with recessed spotlights, Composite double glazed door to garden, door to:LandingDouble glazed velux skylight, built-in boiler cupboard, housing wall mounted gas boiler serving heating system and domestic hot water, coving to ceiling with recessed spotlights, access to boarded loft with pull down metal ladder and light connected, double door, door to:Bedroom 44.57m x 2.16m (15'0 x 7'1 )UPVC double glazed window to rear, uPVC frosted double glazed window to side, radiator, laminate flooring, coving to ceiling.Bedroom 12.94m x 4.50m (9'8 x 14'9 )UPVC double glazed window to rear, radiator, coving to ceiling, door to:En-suiteFitted with four piece modern white suite with deep panelled bath with hand shower attachment over and mixer tap, pedestal wash hand basin with mixer tap, tiled double shower with shower over and low-level WC, full height ceramic tiling to all walls, heated towel rail, extractor fan, uPVC frosted double glazed window to side, tiled flooring.Bedroom 22.77m x 4.52m (9'1 x 14'10 )Three uPVC double glazed windows to front, radiator, coving to ceiling.Shower RoomRefitted with three piece modern white suite comprising tiled double shower enclosure with electric over and glass screen, inset wash hand basin in vanity unit with cupboards under and mixer tap and WC with hidden cistern, ceramic tiling to all walls, heated towel rail, extractor fan, wall mounted mirror, tiled flooring with recessed spotlights.Bedroom 33.67m x 2.32m (12'0 x 7'7 )Two uPVC double glazed windows to front.Bedroom 52.59m x 2.70m (8'6 x 8'10 )UPVC double glazed window to rear, radiator, laminate flooring, coving to ceiling.OutsideOpen plan front garden, double width tarmac driveway to the front leading to garage and with car parking space for two cars, stepping stone path leading to front entrance door with lawned area and mature flower and shrub beds. Low maintenance private rear garden with multiple seating areas, enclosed by timber fencing and mature hedge to rear and sides, paved sun patio, paved pathway leading to side gates, well stocked mature flower and shrub borders, slate chipping area, raised rockery, outside cold water tap, security lighting.GarageDetached brick built double garage with power and light connected, eaves storage space, twoUp and over door.
Council tax
First listed
Over a month agoLostock, BL6
Placebuzz mortgage repayment calculator
Monthly repayment
The Est. Mortgage is for a 25 years repayment mortgage based on a 10% deposit and a 5.5% annual interest. It is only intended as a guide. Make sure you obtain accurate figures from your lender before committing to any mortgage. Your home may be repossessed if you do not keep up repayments on a mortgage.
Lostock, BL6 - Streetview
DISCLAIMER: Property descriptions and related information displayed on this page are marketing materials provided by Redman Casey Estate Agency. Placebuzz does not warrant or accept any responsibility for the accuracy or completeness of the property descriptions or related information provided here and they do not constitute property particulars. Please contact Redman Casey Estate Agency for full details and further information.



