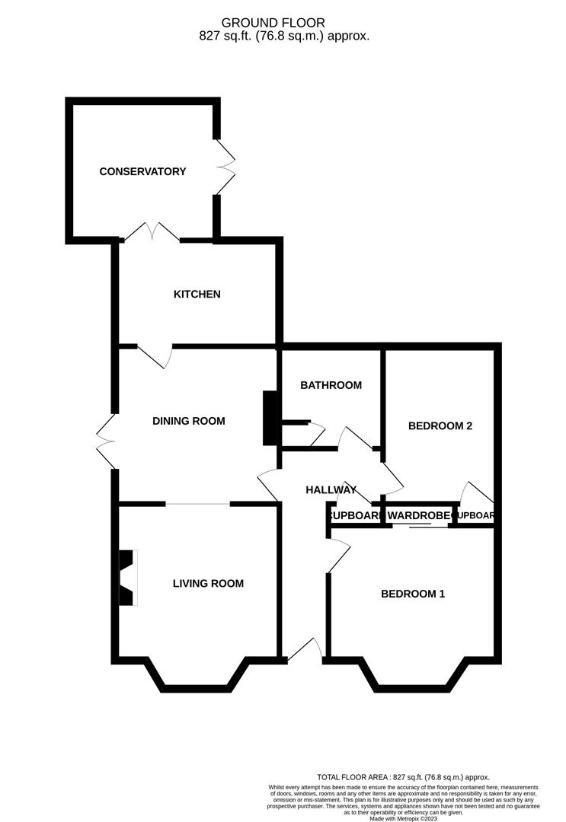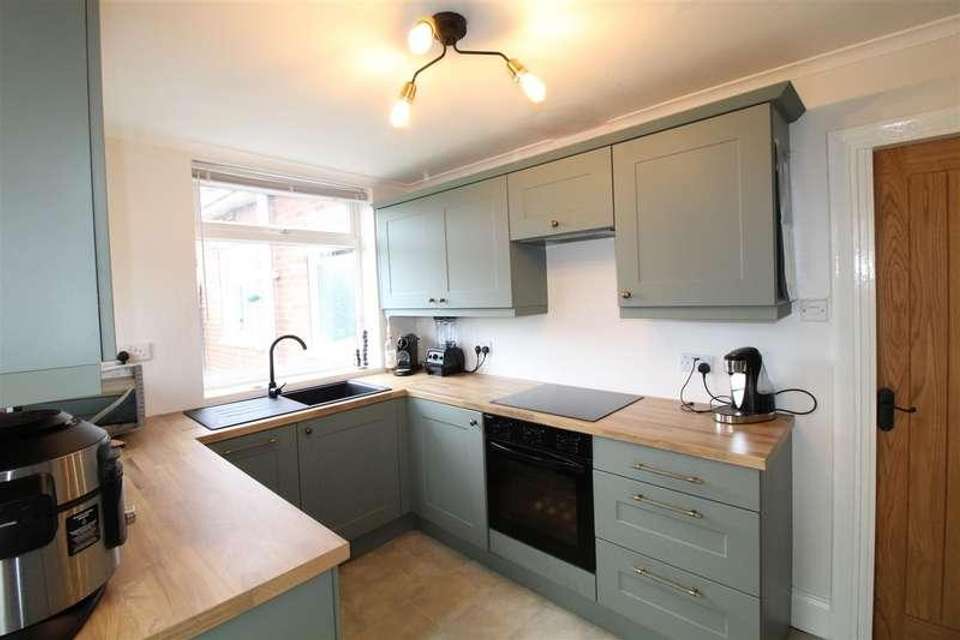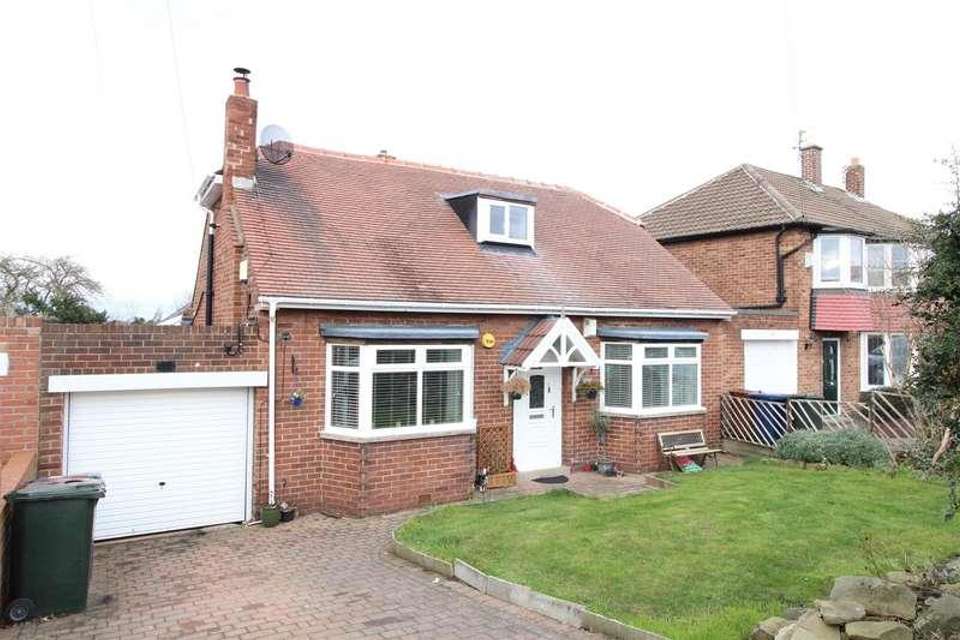2 bedroom bungalow for sale
Newcastle Upon Tyne, NE7bungalow
bedrooms

Property photos




+11
Property description
This 2 bedroomed double fronted detached bungalow has been updated by the current owners, to create a superb and well appointed property, ideal for a couple or small family. With gas fired central heating and sealed unit double glazing, the Reception Hall has a storage cupboard and access to the floored loft with radiator and window to the front, via a retractable ladder, with potential to convert to a 3rd Bedroom, subject to the necessary permissions. The focal point of the Lounge is a multi-fuel stove inset to a superb slate fireplace. There is also deep coving to the ceiling and a bay to the front, as well as an archway to the Dining Room, with French doors to the side patio garden. The Kitchen has been refitted with a range of wall, base and display units, inset sink unit, split level oven, 4 ring ceramic hob with concealed extractor over, integral dishwasher with matching door, American style fridge/freezer, cupboard housing plumbing for a washer and French doors to the Conservatory, with polished wood floor, overlooking and with doors to the rear garden. Bedroom 1 is fitted with a comprehensive range of wardrobes and has a bay window to the front. Bedroom 2 has built in wardrobes is to the rear. The Shower/WC has a wc with concealed cistern, wash basin with storage under, shower enclosure with rainhead and hand held showers, storage cupboard, panelled walls and chrome towel warmer. The Garage is attached with up and over door.Externally, the Front Garden is lawned with a range of shrubs and plants to the borders and a block paved driveway to the garage. The Rear Garden is also lawned with fence surround and patio to the side.This property is conveniently situated with good access to local schools and an excellent range of shops and other amenities. There are good road links into the city, Gosforth, Heaton and to the coast along with public transport links including the Metro system.Reception Hall4.78m x 1.14m (15'8 x 3'9)Lounge3.73m x 4.22m (into bay) (12'3 x 13'10 (into bay))Dining Room3.76m x 3.56m (12'4 x 11'8)Kitchen3.86m x 2.49m (12'8 x 8'2)Conservatory3.56m x 3.56m (11'8 x 11'8)Bedroom 13.86m (max to back of 'robes) x 3.96m (into bay) (Bedroom 23.58m x 2.79m (11'9 x 9'2)Shower/WC2.39m x 2.34m (7'10 x 7'8)Garage4.29m x 2.36m (14'1 x 7'9)
Council tax
First listed
Over a month agoNewcastle Upon Tyne, NE7
Placebuzz mortgage repayment calculator
Monthly repayment
The Est. Mortgage is for a 25 years repayment mortgage based on a 10% deposit and a 5.5% annual interest. It is only intended as a guide. Make sure you obtain accurate figures from your lender before committing to any mortgage. Your home may be repossessed if you do not keep up repayments on a mortgage.
Newcastle Upon Tyne, NE7 - Streetview
DISCLAIMER: Property descriptions and related information displayed on this page are marketing materials provided by Goodfellows Estate Agents. Placebuzz does not warrant or accept any responsibility for the accuracy or completeness of the property descriptions or related information provided here and they do not constitute property particulars. Please contact Goodfellows Estate Agents for full details and further information.















