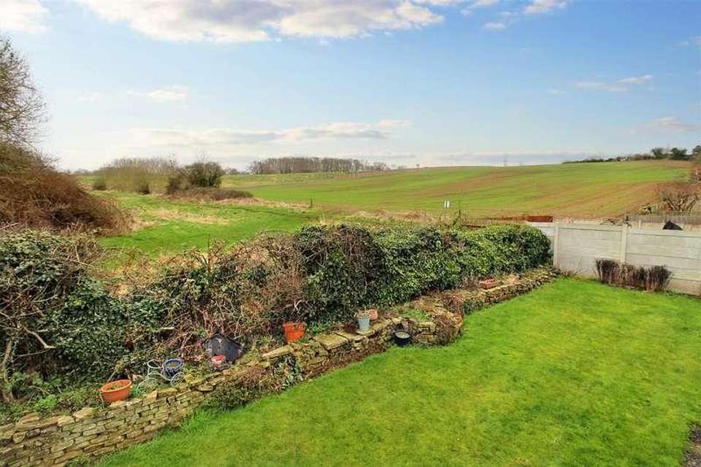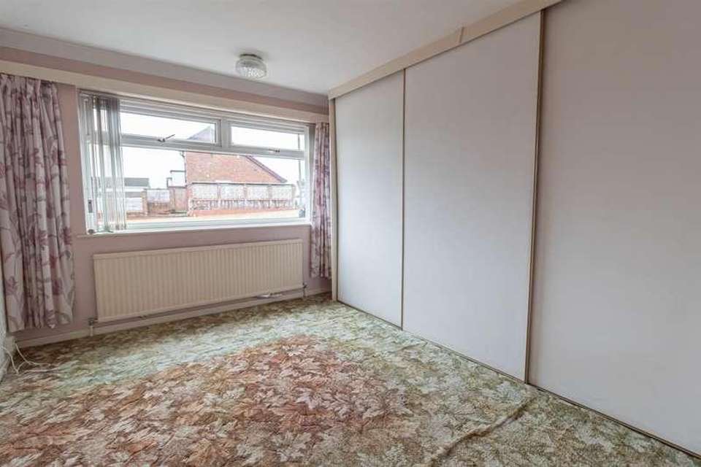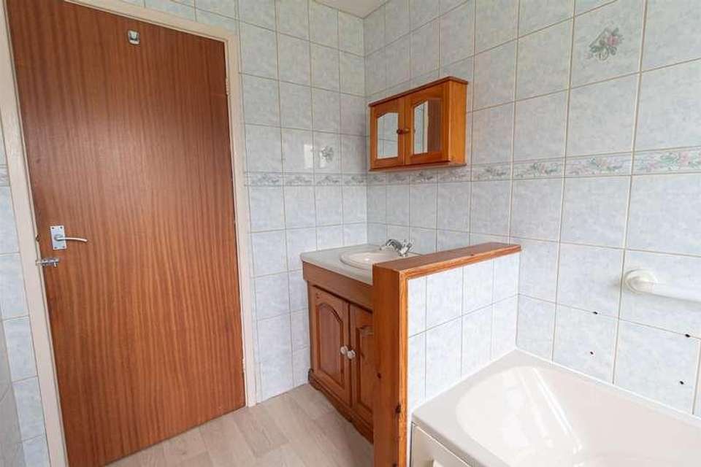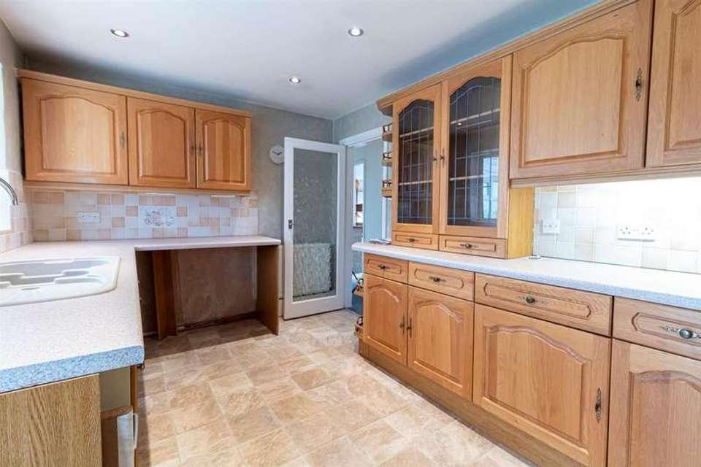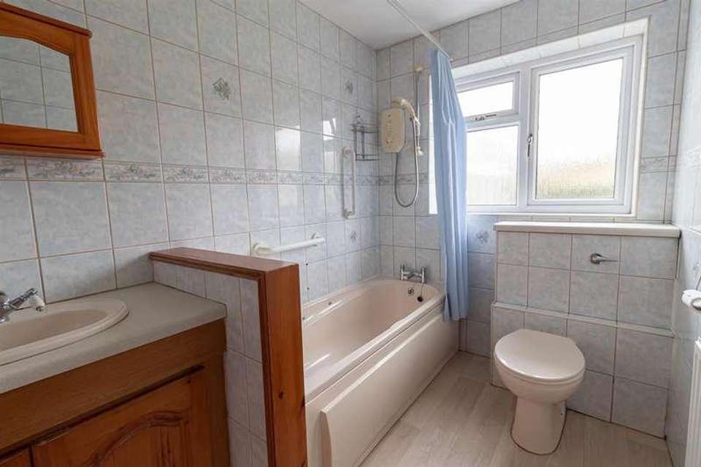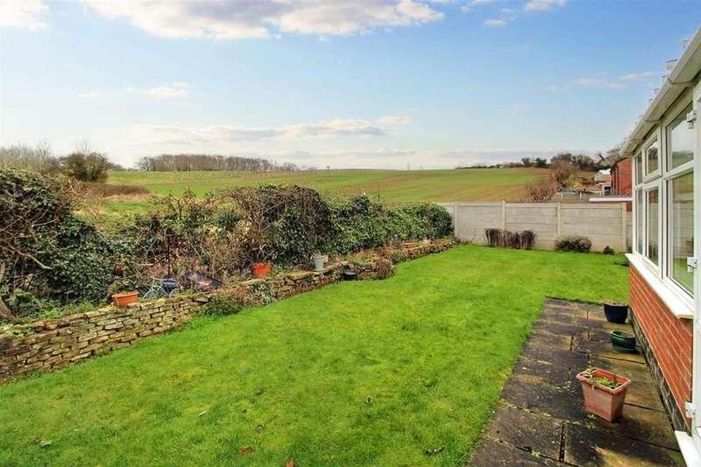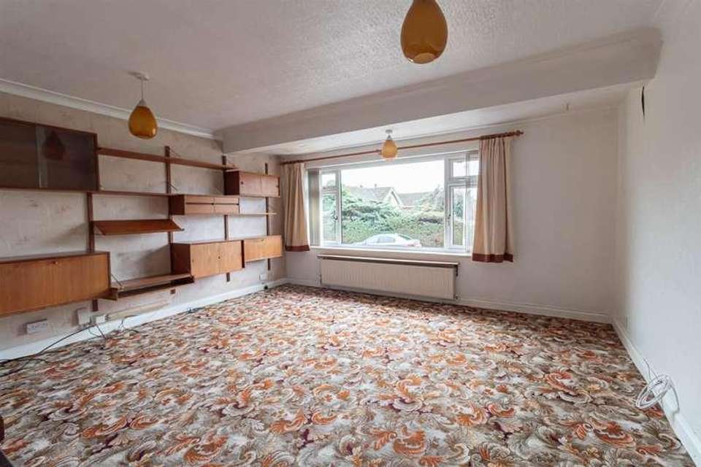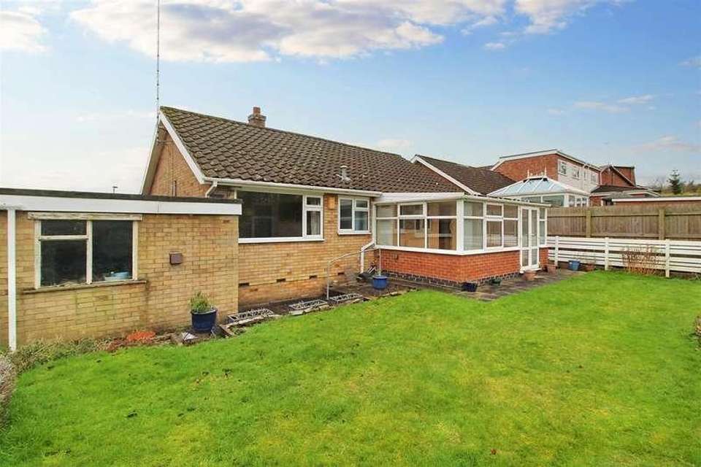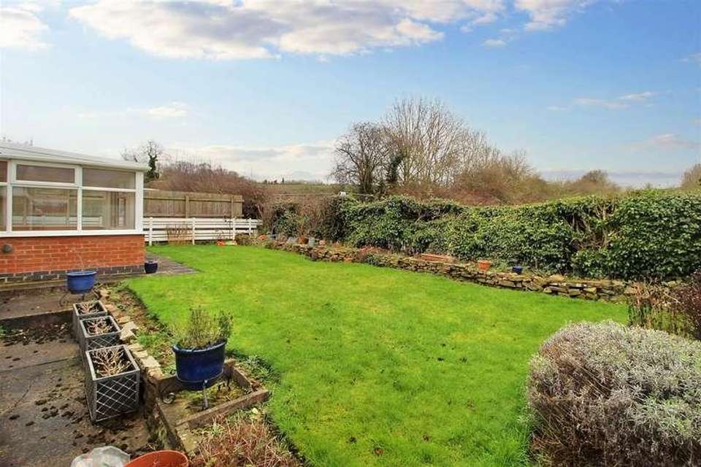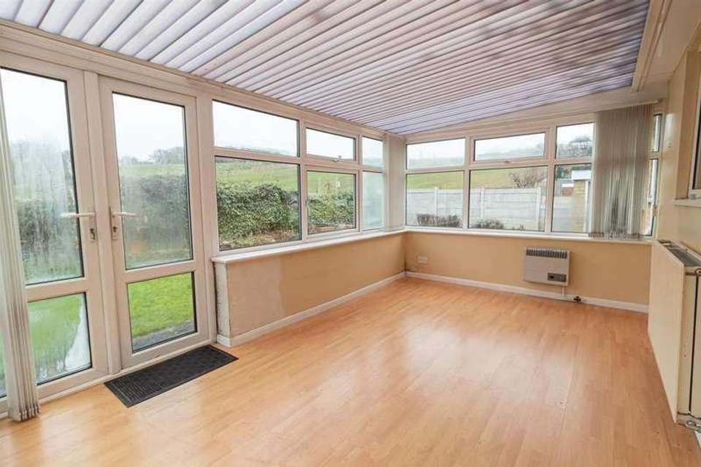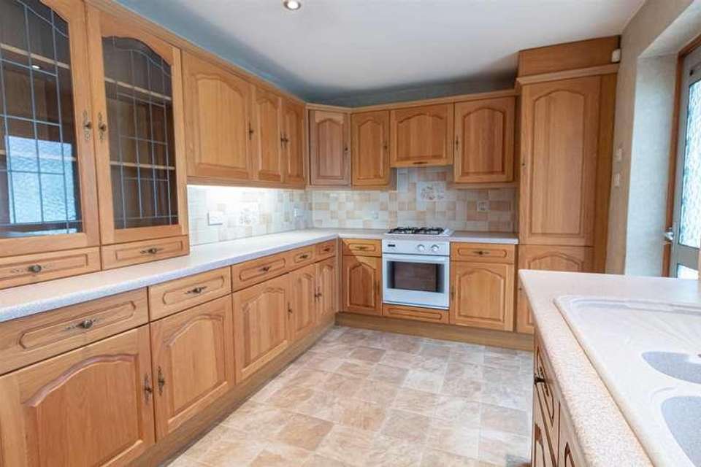3 bedroom bungalow for sale
Nottingham, NG4bungalow
bedrooms
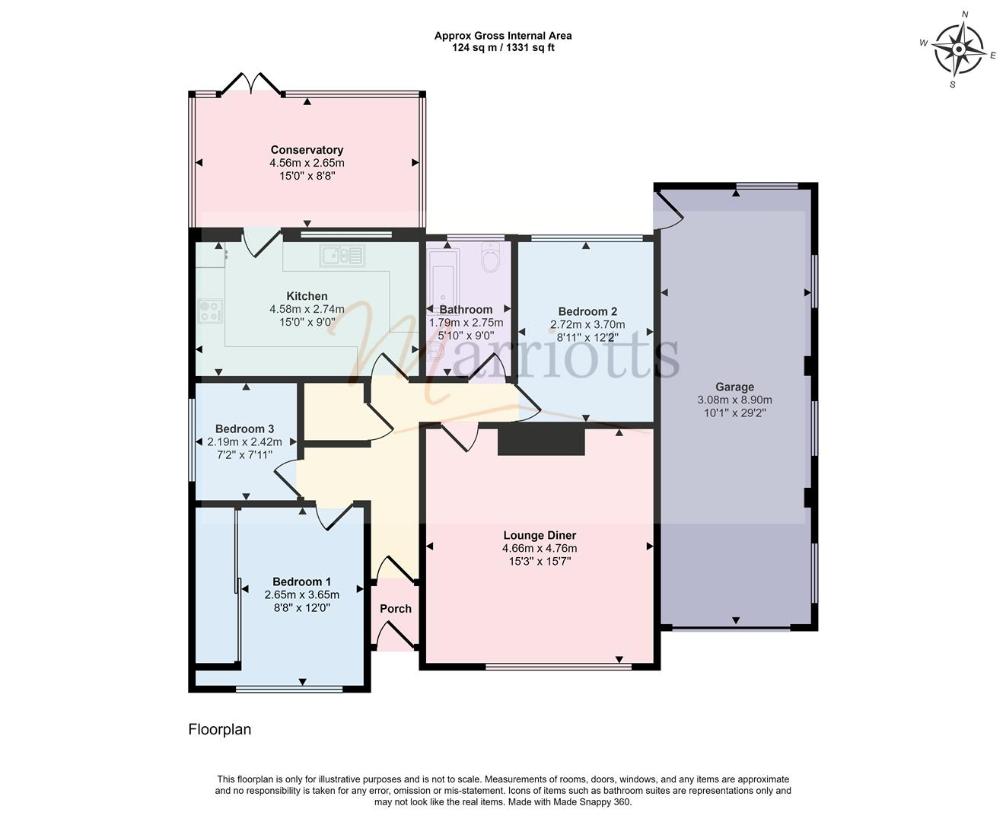
Property photos

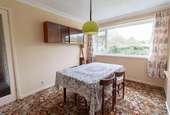
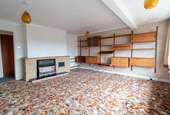
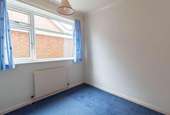
+11
Property description
A spacious three-bedroom detached bungalow with huge potential and in a great location backing onto open countryside, with a centrally heated conservatory, large tandem garage and for sale with NO UPWARD CHAIN!OverviewThe accommodation consists of an entrance porch and hallway, spacious living room with log effect gas fire, kitchen in a medium Oak finish with integrated oven and hob leading through to the rear centrally heated conservatory and garden. There are three bedrooms and bathroom along with UPVC double glazing and gas central heating with a Worcester Bosch combination boiler installed in 2022.Entrance HallEntrance porch with UPVC double glazed front door and secondary door. Radiator, loft access and large walk in store cupboard with light.Living RoomA stone fire surround with tiled hearth and log effect gas fire. Two ceiling light points, radiator and UPVC double-glazed front window.KitchenA range of units in a medium Oak finish with granite effect worktops and contrasting composite one-and-a-half bowl sink unit and drainer with tiled splashbacks. Appliances consist of an integrated electric oven and a four-ring gas hob with filter hood. Plumbing for washing machine, tile effect flooring, LED downlights and UPVC double-glazed window and double-glazed door through to the conservatory.ConservatoryBeing brick built with UPVC double-glazed windows, polycarbonate roof, central heating radiator, provisions for a gas wall heater, laminate flooring and double doors leading out to the rear garden.Bedroom 1Built-in wardrobes with sliding doors, radiator, UPVC double glazed front window and telephone point.Bedroom 2UPVC double glazed rear window and radiator.Bedroom 3UPVC double glazed side window and radiator.BathroomWith fully tiled walls, the suite consists of a bath with an electric shower, concealed cistern toilet and washbasin with vanity base cupboards. Radiator, wood-style flooring, ceiling downlight and UPVC double-glazed rear windows.OutsideTo the front, there is a low-maintenance paved garden with plant and shrub borders and a driveway leading to the garage. The garage has an up-and-over door, light and power, inspection pit, side windows, wall-mounted Worcester Bosch combination gas boiler and window and door to the rear. There is also side-gated access. To the rear is a paved path which leads from the garage to the conservatory with an outside tap and wall light. Lawn with raised drystone planter/border containing a selection of shrubs with mature hedging and fencing to the perimeter.Useful InformationTENURE: Freehold COUNCIL TAX: Nottingham City Council - Band C
Interested in this property?
Council tax
First listed
Over a month agoNottingham, NG4
Marketed by
Marriotts 41 Plains Road,Mapperley,Nottingham,NG3 5JUCall agent on 0115 953 6644
Placebuzz mortgage repayment calculator
Monthly repayment
The Est. Mortgage is for a 25 years repayment mortgage based on a 10% deposit and a 5.5% annual interest. It is only intended as a guide. Make sure you obtain accurate figures from your lender before committing to any mortgage. Your home may be repossessed if you do not keep up repayments on a mortgage.
Nottingham, NG4 - Streetview
DISCLAIMER: Property descriptions and related information displayed on this page are marketing materials provided by Marriotts. Placebuzz does not warrant or accept any responsibility for the accuracy or completeness of the property descriptions or related information provided here and they do not constitute property particulars. Please contact Marriotts for full details and further information.





