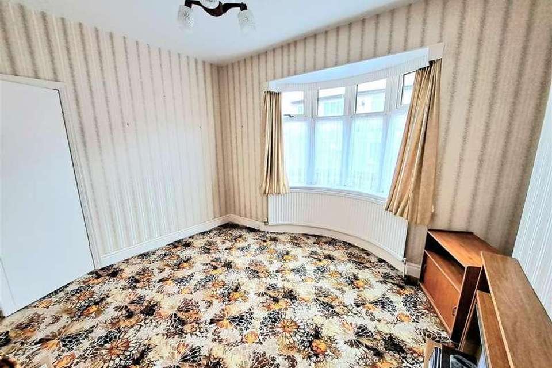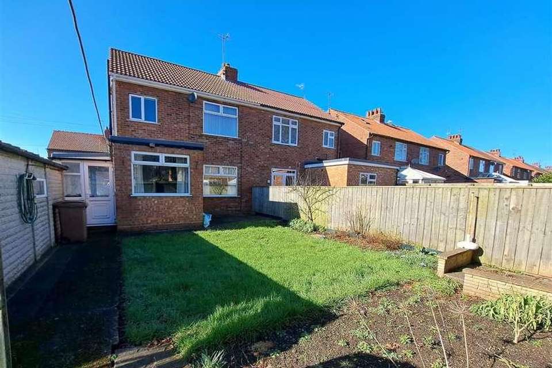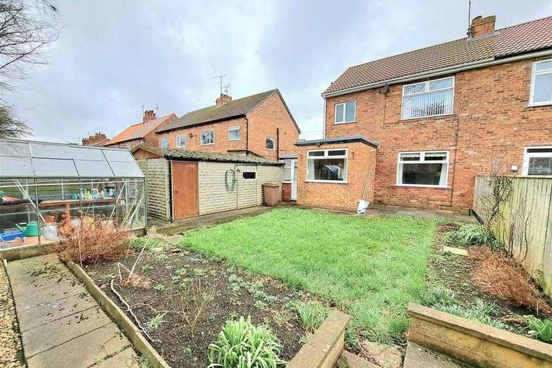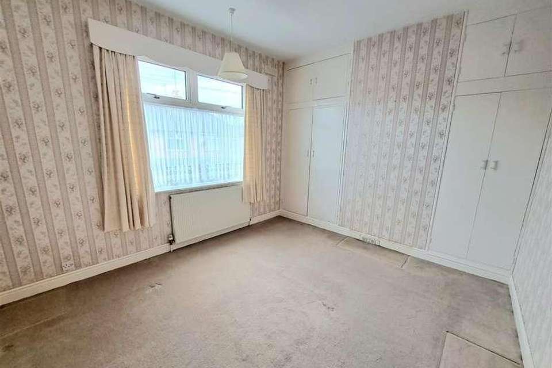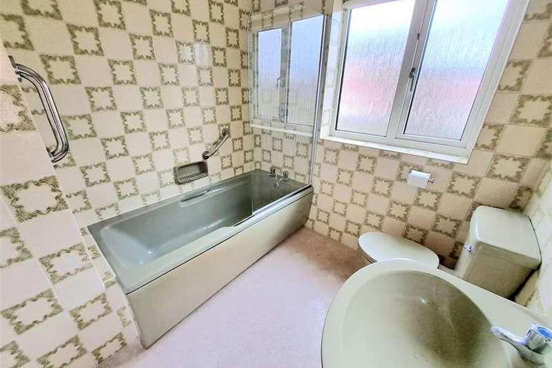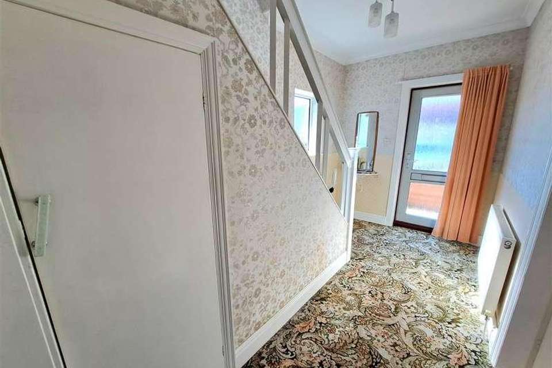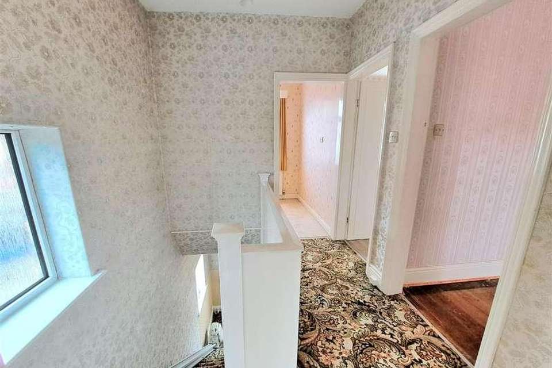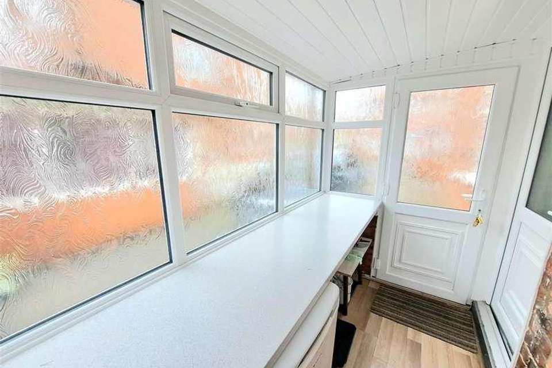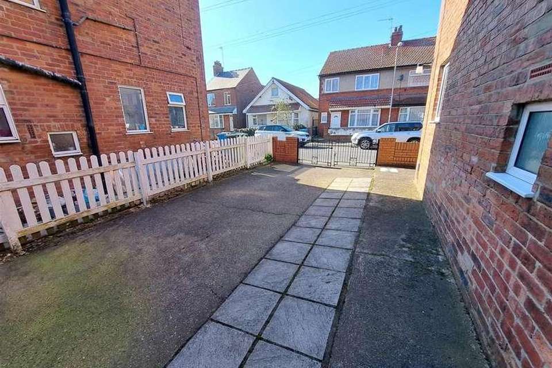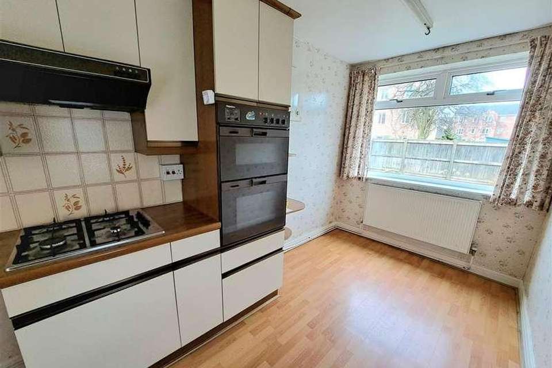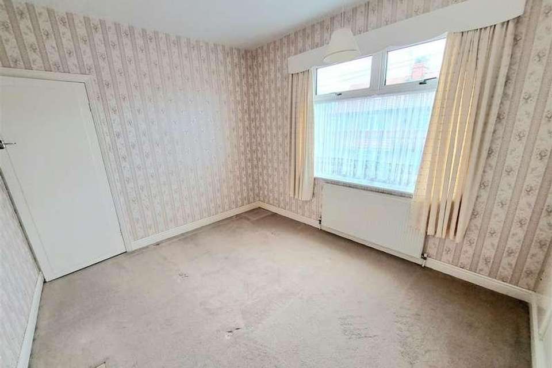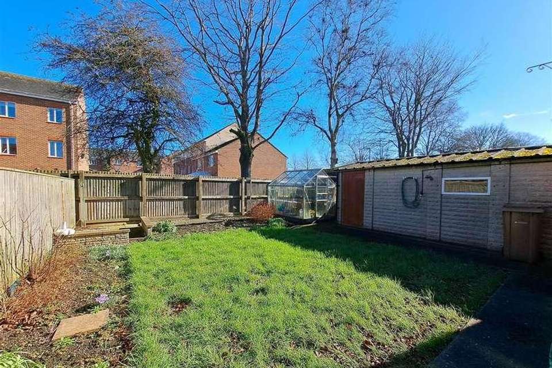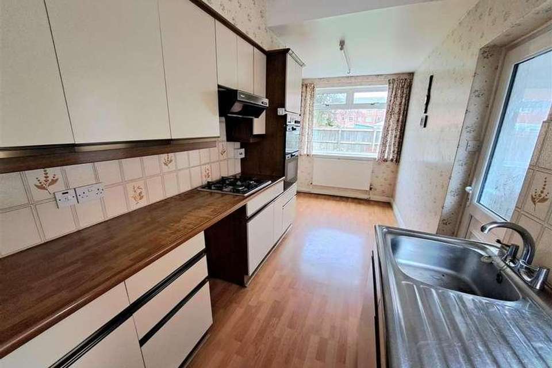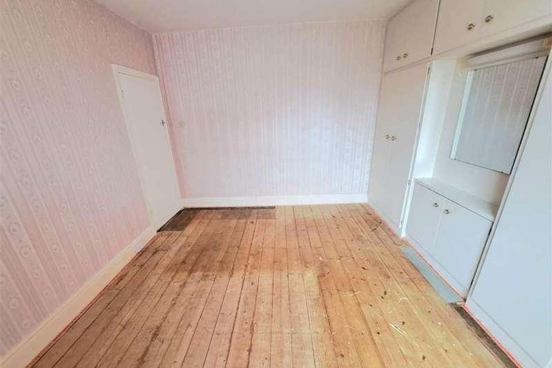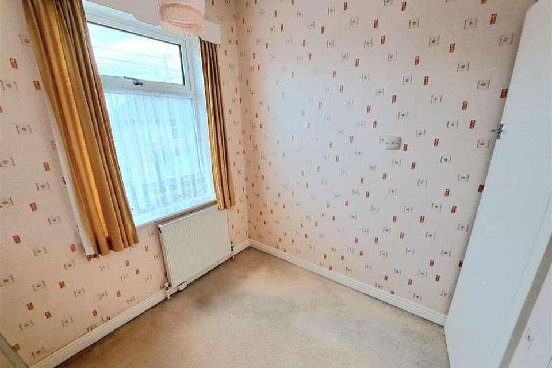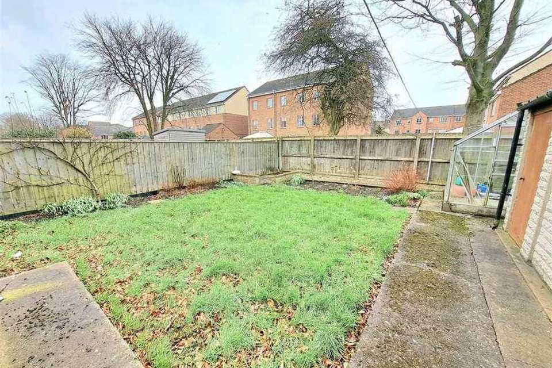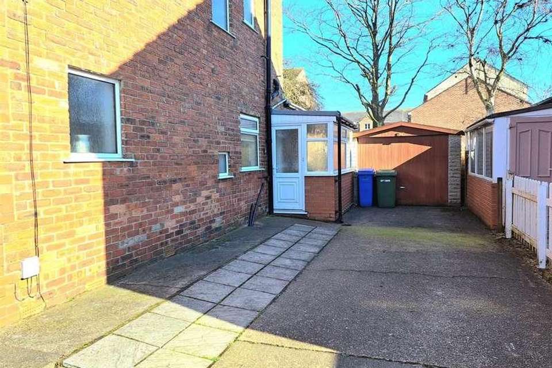3 bedroom semi-detached house for sale
Bridlington, YO16semi-detached house
bedrooms
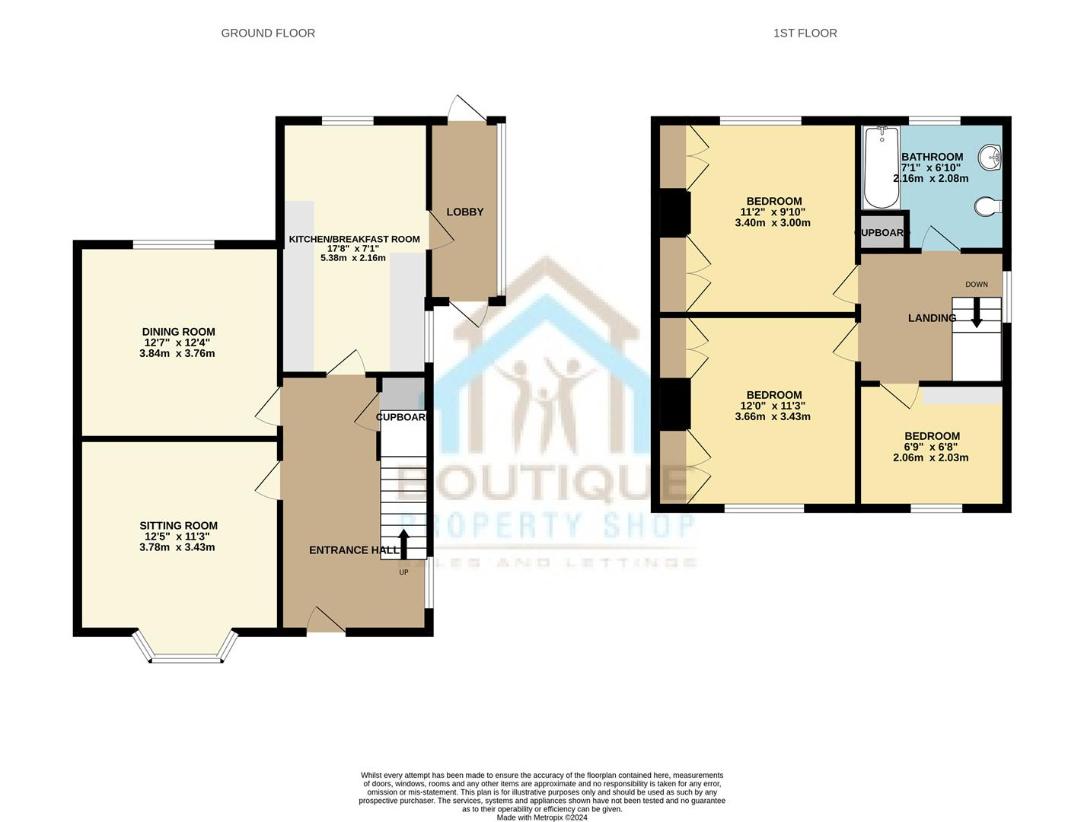
Property photos

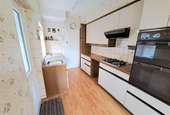
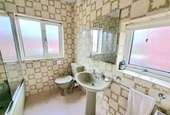
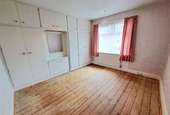
+19
Property description
This well proportioned three bedroom semi has been a much loved family home for many years, having been well maintained and now offering the opportunity for someone to put their own decorative style to it internally. The property is set on a good size plot and unlike most of the homes down this street, it benefits from it's own spacious driveway and a detached garage providing plenty of parking. The property consists of entrance hall, sitting room, dining room, extended kitchen diner and side porch to the ground floor. There are three bedrooms and a family bathroom to the first floor, front and rear gardens and the property is offered with NO ONWARD CHAIN! A superb family home for those looking for space and great value for money!Entrance HallWith UPVC double glazed door to the front elevation, telephone point, coving to ceiling, understairs storage cupboard and stairs leading to the first floor.Sitting Room3.78m x 3.43m max (12'5 x 11'3 max)With UPVC double glazed window to the front aspect, radiator, electric fire with tiled hearth and TV point.Dining Room3.84m x 3.76m (12'7 x 12'4)UPVC double glazed window overlooking the rear garden, radiator and gas fire with tiled hearth and coving to the ceiling.Kitchen Diner5.38m x 2.16m (17'8 x 7'1)With a range of wall and base units with sink and drainer unit, plumbing for washer, double oven, electric hob, extractor hood above, radiator, UPVC double glazed windows to the side and rear aspect and side access door to the side porch.Side Entrance Porch2.74m x 1.42m (9 x 4'8)UPVC double glazed side entrance porch with door to the front.First Floor LandingDoors to bedrooms and bathroom, loft access and airing cupboard.Bedroom One3.81m x 3.78m max (12'6 x 12'5 max)WIth UPVC double glazed window, radiator and fitted wardrobes.Bedroom Two3.40m x 3.00m to cupboards (11'2 x 9'10 to cupboarUPVC double glazed window overlooking the rear garden, radiator, built in cupboards.Bedroom Three2.06m x 2.03m (6'9 x 6'8)With UPVC double glazed window to the front aspect and radiator.Bathroom2.16m x 2.08m (7'1 x 6'10)Panel bath with shower screen and shower over bath, low level WC, pedestal hand wash basin, radiator and UPVC windows to the side and rear aspects.ExteriorThe front of the property is set back behind a walled garden area with side access to a spacious drive which provides parking for several vehicles and leads to the garage. The rear garden is well presented, mainly set to lawn with flower beds and is fully enclosed and secure.Garage6.10m x 2.90m (20' x 9'6)A larger than average garage. Outside tap and penty of parking.ServicesMains connected to gas, electric, water and drainage.Council Tax Band BLocationHermitage Road is located not too far from the Old town of Bridlington with many local shops and amenities on hand on St Johns Street. The road is fairly quiet and made up of a mix of families and couples alike.
Council tax
First listed
Over a month agoBridlington, YO16
Placebuzz mortgage repayment calculator
Monthly repayment
The Est. Mortgage is for a 25 years repayment mortgage based on a 10% deposit and a 5.5% annual interest. It is only intended as a guide. Make sure you obtain accurate figures from your lender before committing to any mortgage. Your home may be repossessed if you do not keep up repayments on a mortgage.
Bridlington, YO16 - Streetview
DISCLAIMER: Property descriptions and related information displayed on this page are marketing materials provided by Boutique Property Shop. Placebuzz does not warrant or accept any responsibility for the accuracy or completeness of the property descriptions or related information provided here and they do not constitute property particulars. Please contact Boutique Property Shop for full details and further information.





