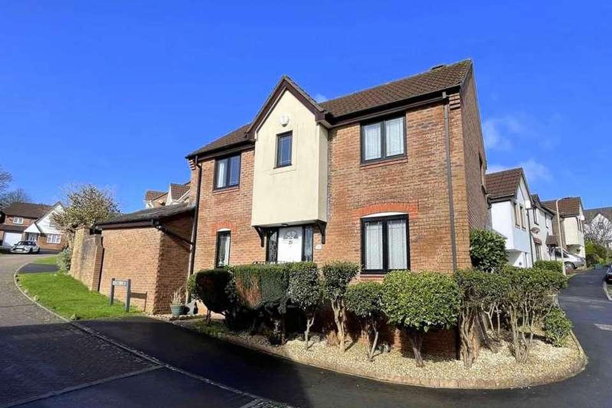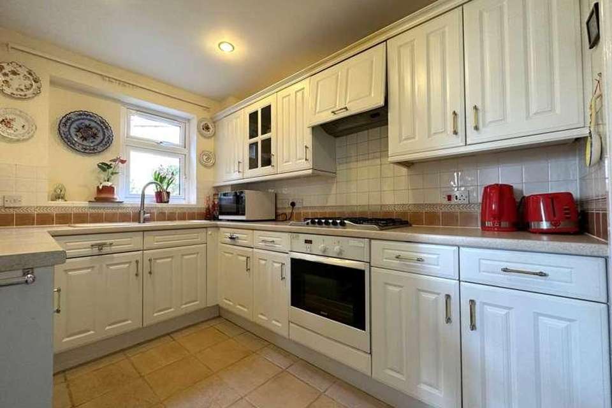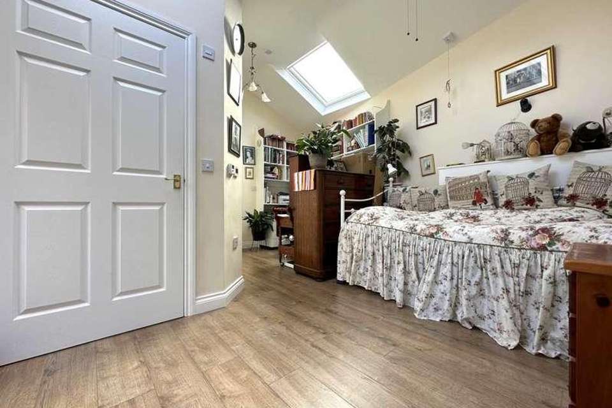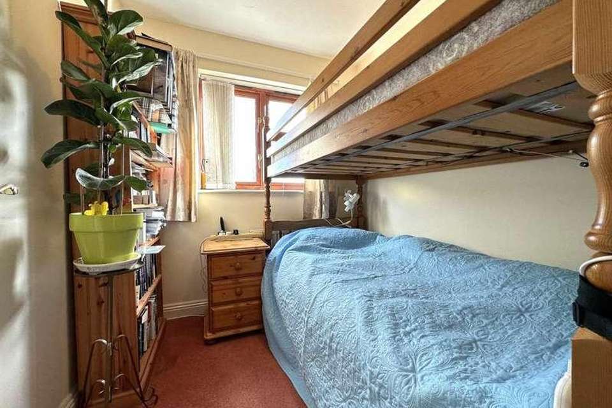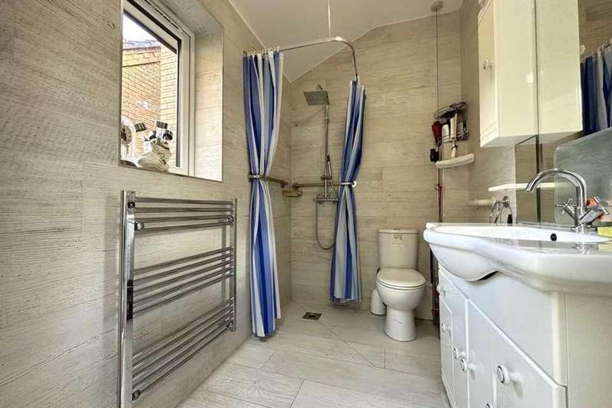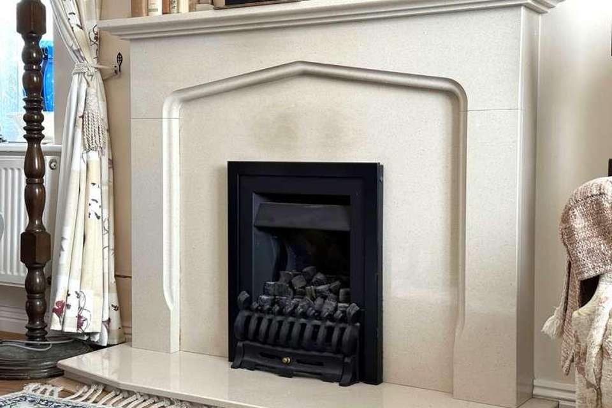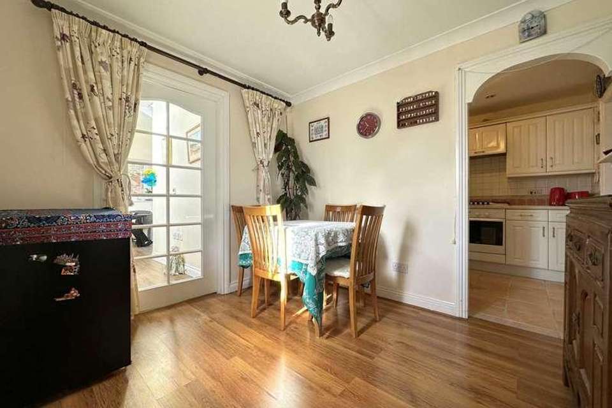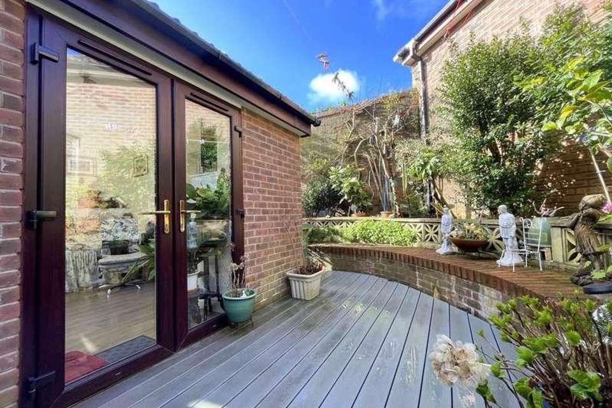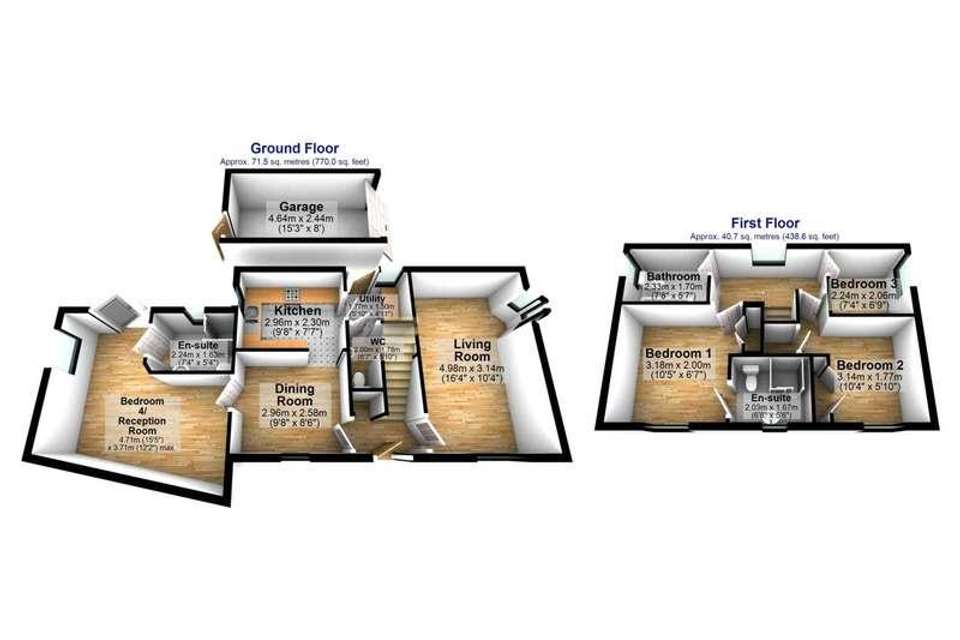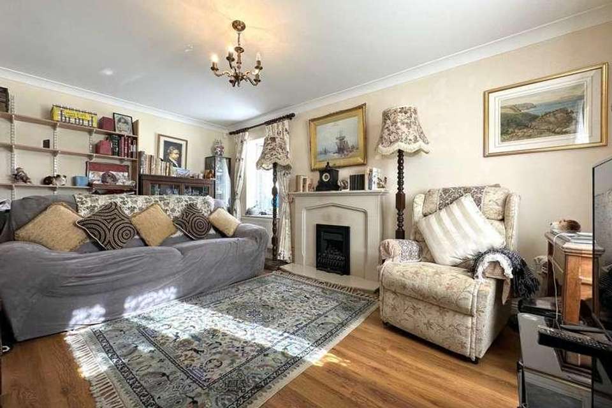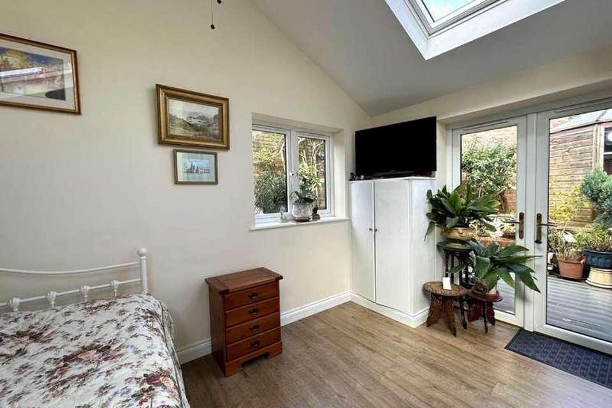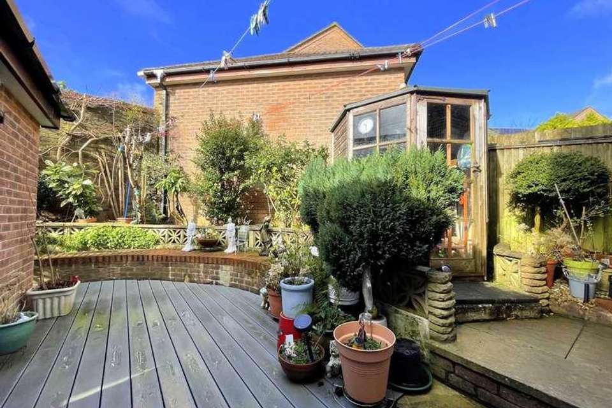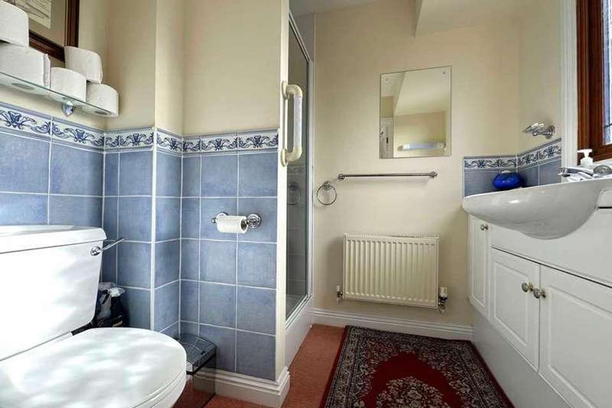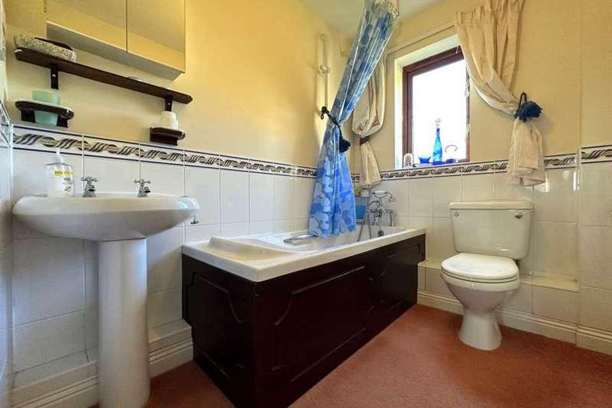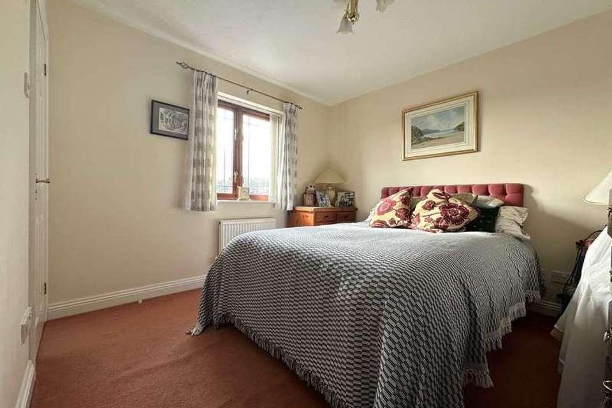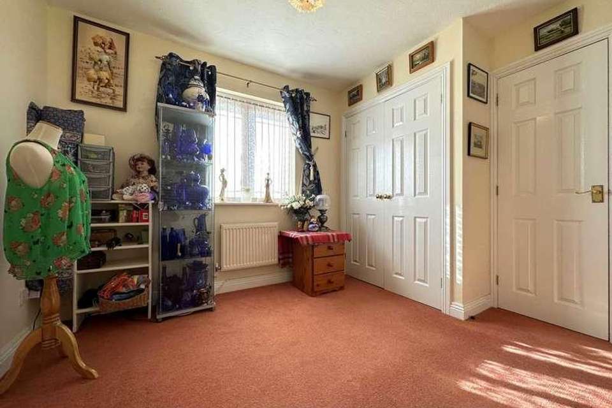£310,000
4 bedroom detached house for sale
Bideford, EX39Property description
This spacious family home is elevated on the rural edge of Bideford within walking distance of fantastic local schools and Bideford Town Centre with it`s bustling independent shops and historic quay.As you approach the property you are met with beautifully landscaped gardens offering a warm welcome to this unique home.A good-sized living room spans one side of the property, with windows basking in the South facing aspect, whilst the electric fire creates the perfect focal point. A formal dining room follows through to the modern kitchen, with oven and gas hob, whilst there is also space for a low level fridge freezer. The utility area provides space for a washing machine and a further fridge freezer if required, whilst providing access to a downstairs WC and a rear door leading to the driveway. Off the dining room, a modern extension has been created with large Velux windows and French doors opening to the enclosed rear garden. This is currently used as a fourth bedroom with en-suite wet room comprising a shower, WC & wash basin, however this bright & airy space offers flexibility which can be adapted to suit individual family needs. The first floor comprises the further 3 bedrooms, with the master bedroom benefiting from an en-suite shower room and built in wardrobes. The second bedroom is of good size with a built in wardrobe, whilst the main family bathroom off the landing comprises a bath with shower over, WC & pedestal basin. Outside to the rear, an enclosed garden has level access from the French doors in the 4th bedroom, offering a private and pleasant space to enjoy and relax. There is a garage and driveway parking area to the rear of the property. Services: All mains services are connectedEnergy Performance Certificate: C (71)Council Tax: BAND D (?2,284.67 per annum)what3words /// pounds.guard.rabbleNoticePlease note we have not tested any apparatus, fixtures, fittings, or services. Interested parties must undertake their own investigation into the working order of these items. All measurements are approximate and photographs provided for guidance only.
Property photos
Council tax
First listed
Over a month agoBideford, EX39
Placebuzz mortgage repayment calculator
Monthly repayment
The Est. Mortgage is for a 25 years repayment mortgage based on a 10% deposit and a 5.5% annual interest. It is only intended as a guide. Make sure you obtain accurate figures from your lender before committing to any mortgage. Your home may be repossessed if you do not keep up repayments on a mortgage.
Bideford, EX39 - Streetview
DISCLAIMER: Property descriptions and related information displayed on this page are marketing materials provided by Regency Estate Agents. Placebuzz does not warrant or accept any responsibility for the accuracy or completeness of the property descriptions or related information provided here and they do not constitute property particulars. Please contact Regency Estate Agents for full details and further information.
property_vrec_1
