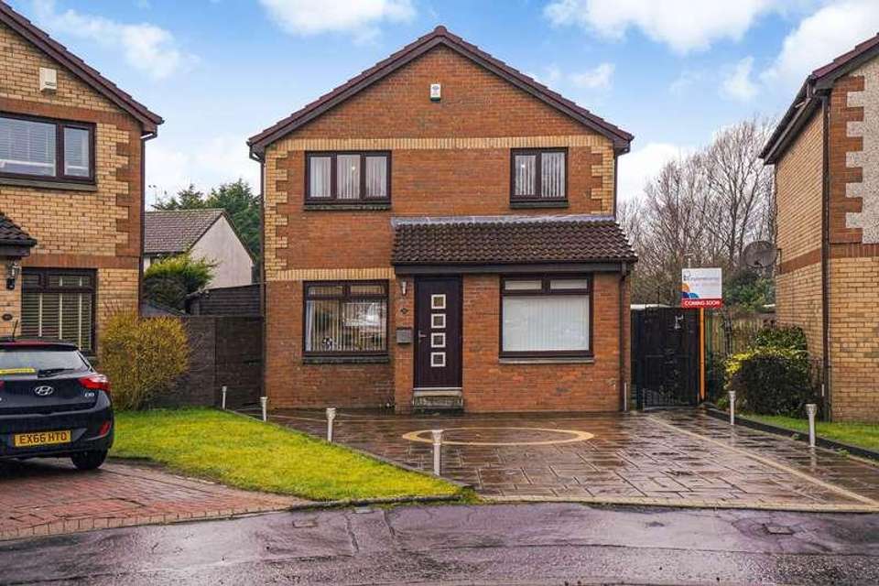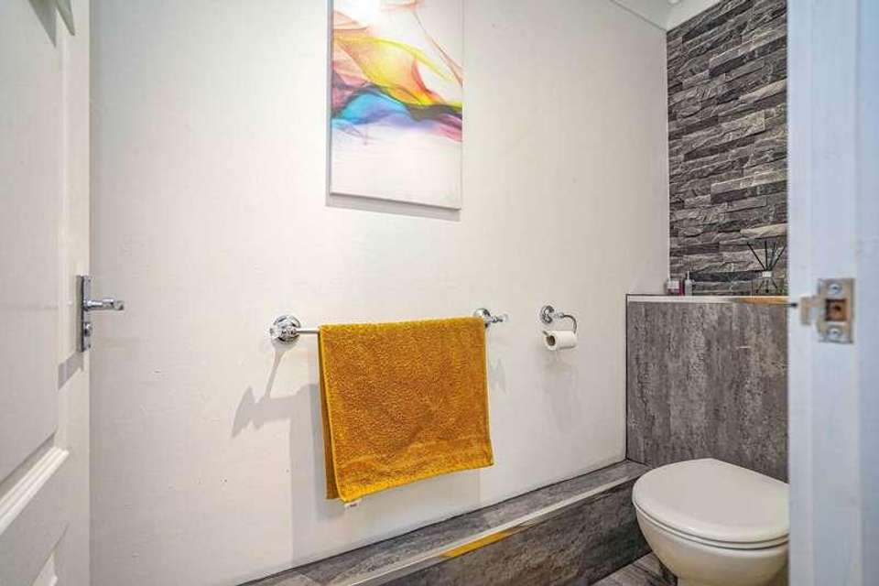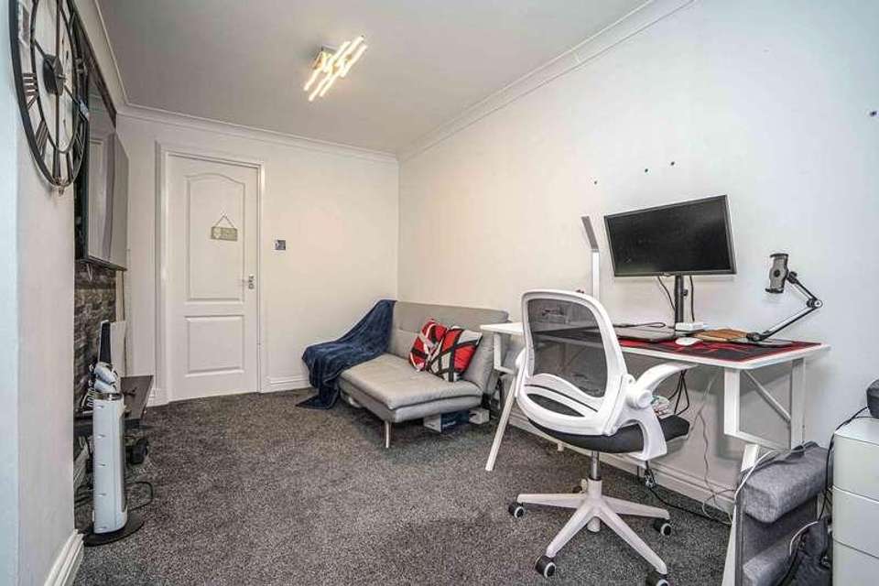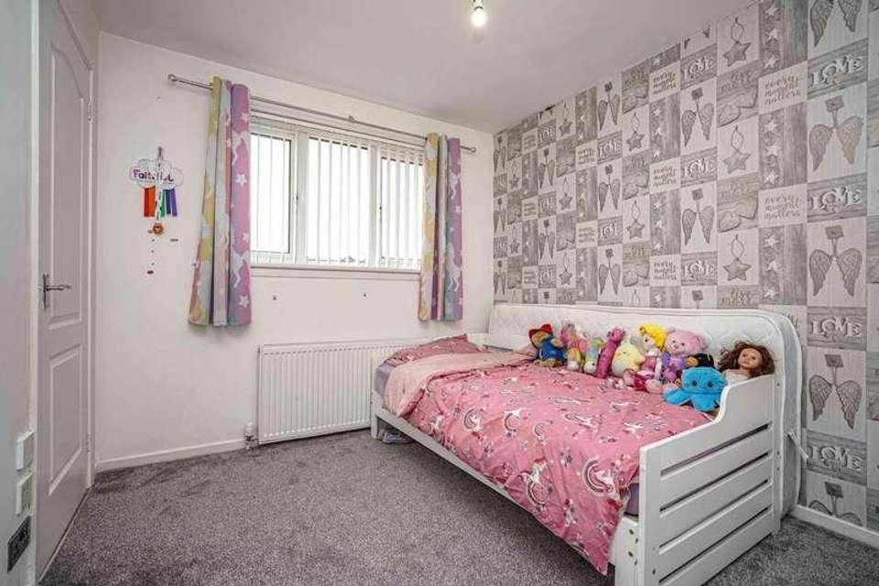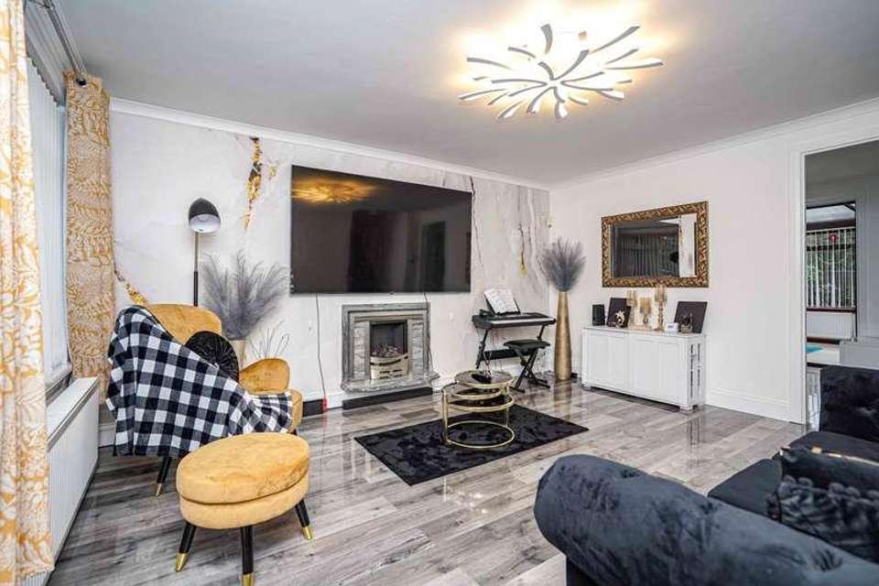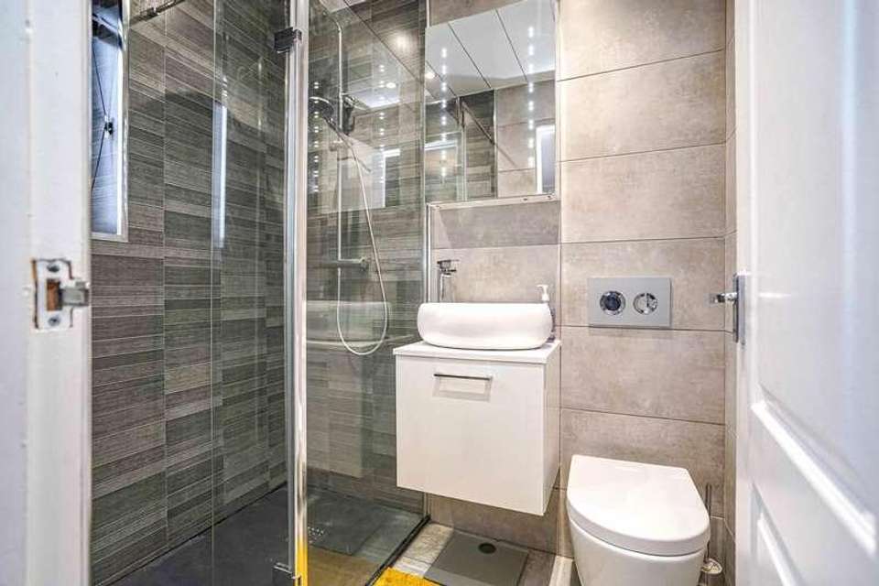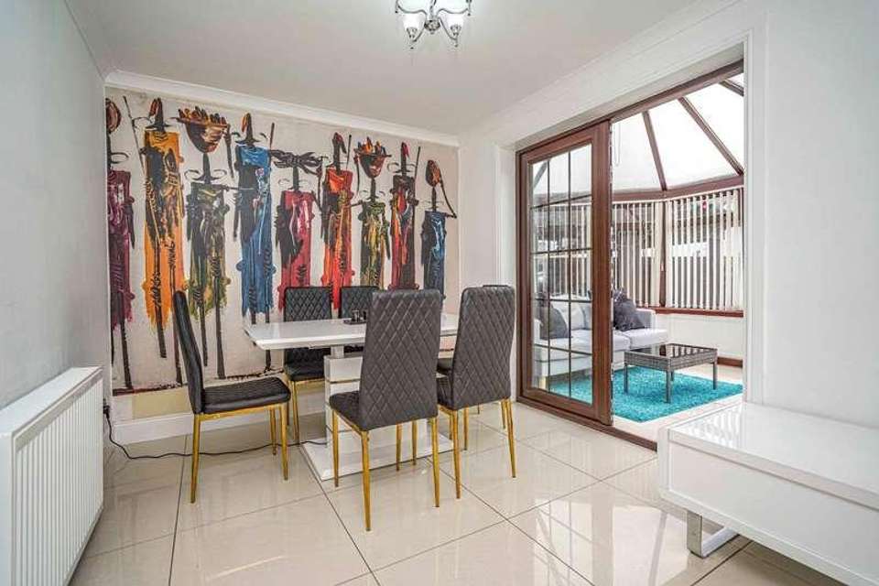4 bedroom detached house for sale
Renfrew, PA4detached house
bedrooms
Property photos

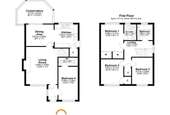
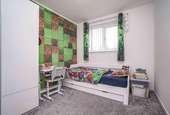
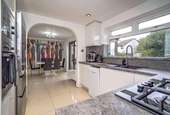
+14
Property description
Positioned a stone`s throw from Renfrew`s Robertson Park in a quiet, residential estate, this stunning four bedroom property boasts a spacious and flexible layout to cater to each individual families needs. Upon entering this beautiful home, you are greeted by an entrance hallway leading to the living room. This room is bright and airy with plenty of natural light flooding in from the double-glazed windows. The room is perfect for relaxing or entertaining guests.The kitchen is situated off the living room and benefits from fitted wall, floor and base units, electric oven, gas hob, and space for a fridge/freezer and washing machine. The conservatory is accessible from the kitchen and provides a fantastic additional space to enjoy the stunning garden outside.One of the four bedrooms can be found on the ground floor and enjoys it`s own private WC.The first floor consists of three well-proportioned bedrooms, the master benefitting from built-in wardrobes and a modern en-suite shower room The family bathroom comprises of a three-piece suite including a shower over the bath, WC, and wash hand basin.The property further benefits from gas central heating, double glazing, and a driveway for multiple cars.The property is located a stones throw away from Renfrew`s Robertson Park and is well placed for a short walk into Renfrew town centre. Local bus links into Braehead and Glasgow city centre are conveniently found within 5 minutes walking distance also. Glasgow airport is located just 10 minutes driving distance away along with easy access to the M8 motorway network. Braehead and Intu Soar are also easily accessed from the property. MONEY LAUNDERING REGULATIONS: Intending purchasers will be asked to produce identification documentation at a later stage and we would ask for your cooperation in order that there will be no delay in agreeing the sale.Living Room - 14'9" (4.5m) x 11'0" (3.35m)Kitchen - 9'2" (2.79m) x 9'2" (2.79m)Dining Area - 8'7" (2.62m) x 11'0" (3.35m)Landing - 10'6" (3.2m) x 11'3" (3.43m)Bedroom 1 - 10'8" (3.25m) x 8'11" (2.72m)Master En-suite - 6'3" (1.91m) x 4'9" (1.45m)Bedroom 2 - 9'10" (3m) x 8'11" (2.72m)Bedroom 3 - 10'6" (3.2m) x 8'2" (2.49m)Bedroom 4 - 13'2" (4.01m) x 7'9" (2.36m)WC - 3'3" (0.99m) x 7'9" (2.36m)Bathroom - 6'3" (1.91m) x 6'2" (1.88m)Conservatory - 8'11" (2.72m) x 13'10" (4.22m)NoticePlease note we have not tested any apparatus, fixtures, fittings, or services. Interested parties must undertake their own investigation into the working order of these items. All measurements are approximate and photographs provided for guidance only.Council TaxRenfrewshire Council, Band E
Council tax
First listed
Over a month agoRenfrew, PA4
Placebuzz mortgage repayment calculator
Monthly repayment
The Est. Mortgage is for a 25 years repayment mortgage based on a 10% deposit and a 5.5% annual interest. It is only intended as a guide. Make sure you obtain accurate figures from your lender before committing to any mortgage. Your home may be repossessed if you do not keep up repayments on a mortgage.
Renfrew, PA4 - Streetview
DISCLAIMER: Property descriptions and related information displayed on this page are marketing materials provided by Penny Lane Homes. Placebuzz does not warrant or accept any responsibility for the accuracy or completeness of the property descriptions or related information provided here and they do not constitute property particulars. Please contact Penny Lane Homes for full details and further information.

