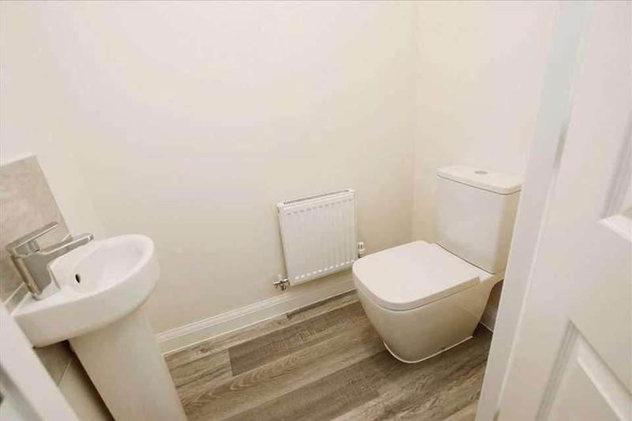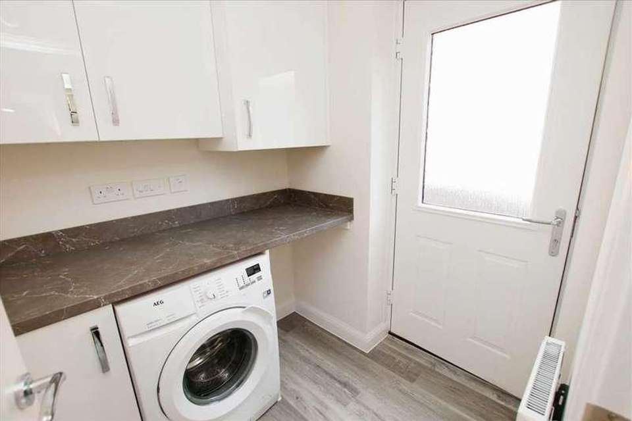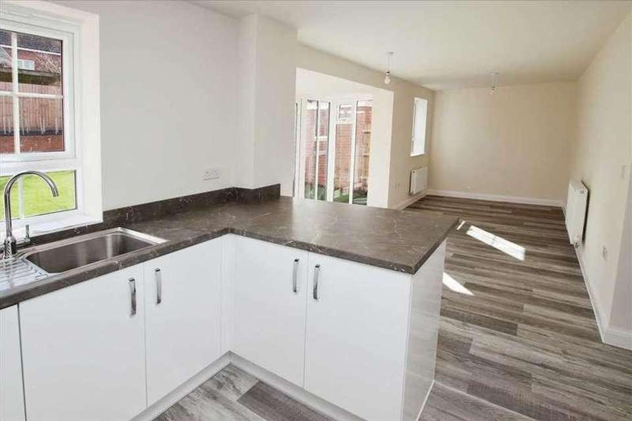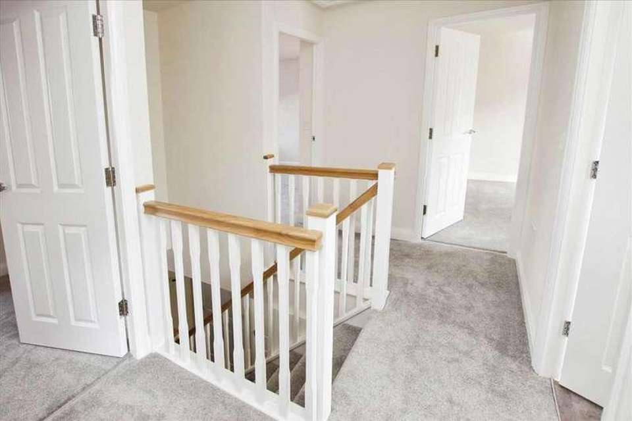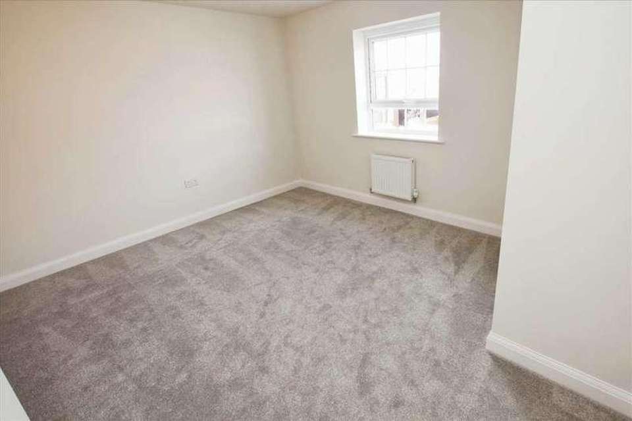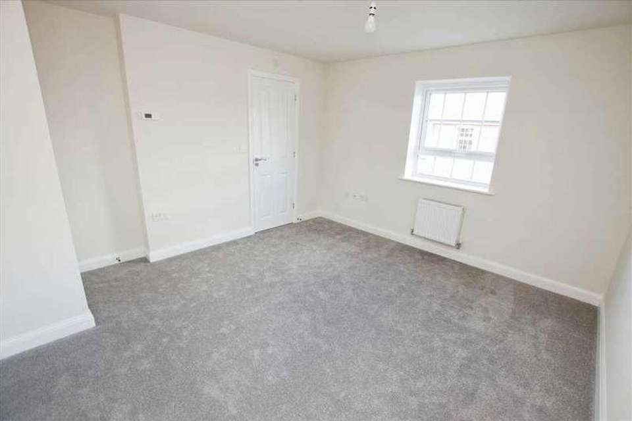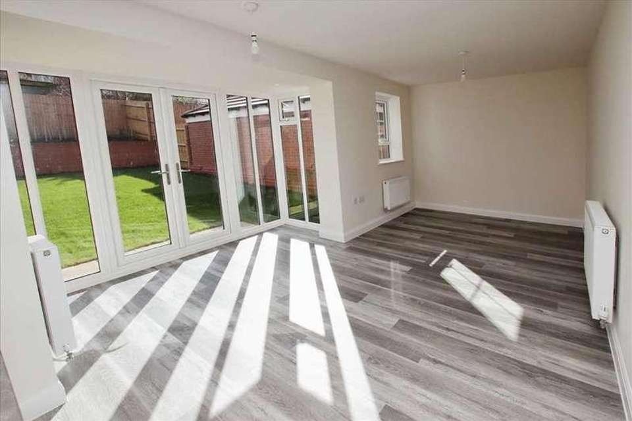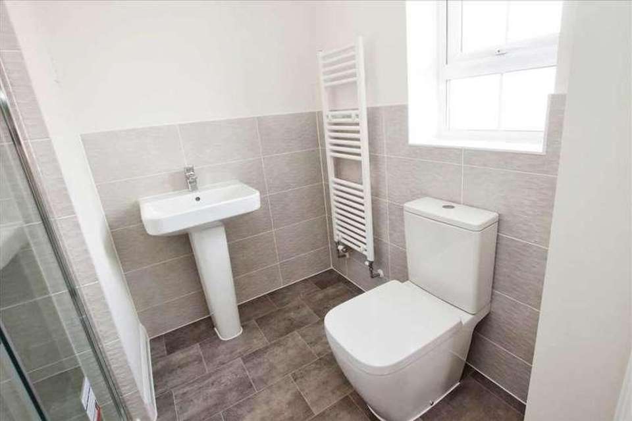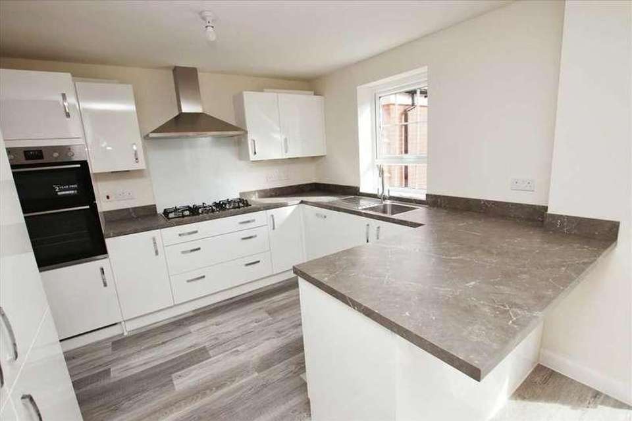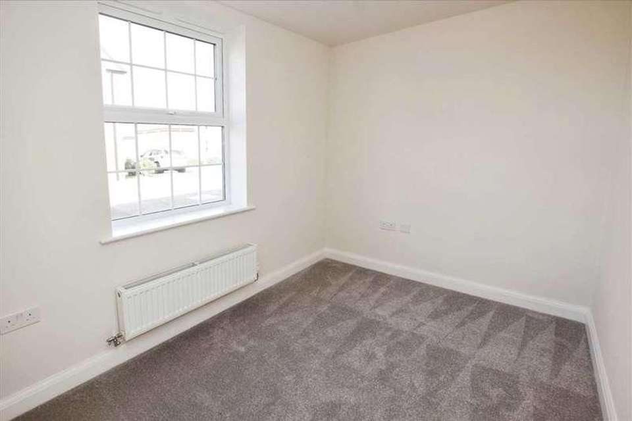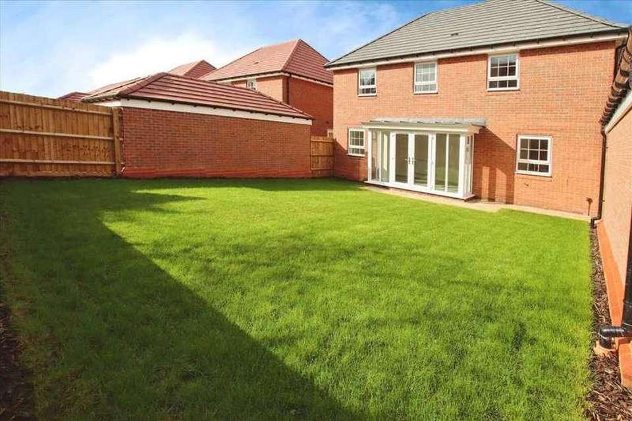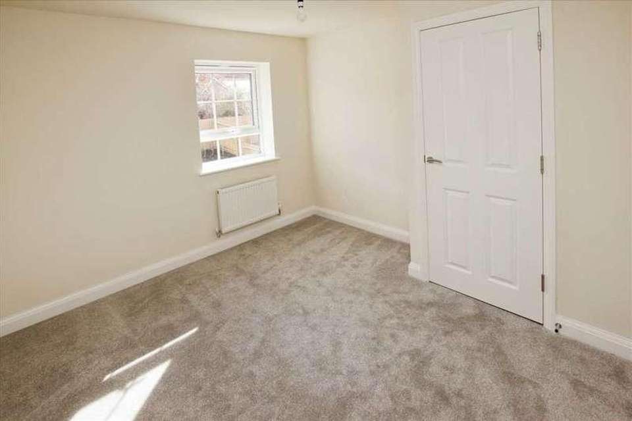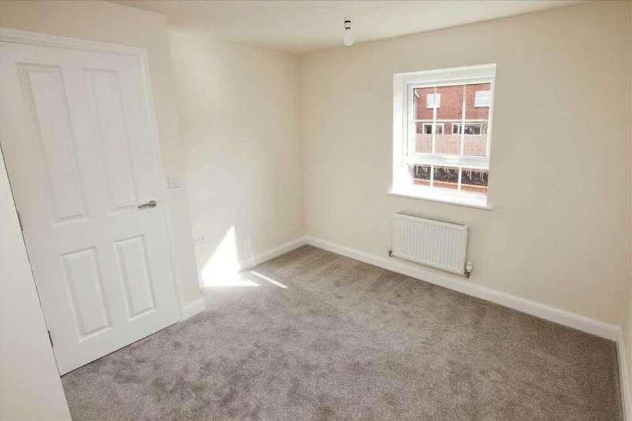4 bedroom detached house for sale
Newark, NG24detached house
bedrooms
Property photos
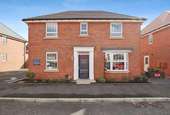
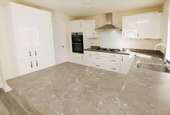
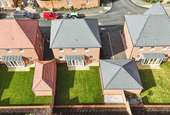
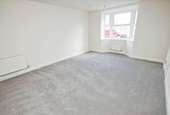
+13
Property description
The entrance to The Bradgate greets you with a spacious hallway, leading to a lounge with dual aspects on the right and a study with a front aspect on the left. Additionally, there is a WC, utility room, and a generously sized Kitchen Family Dining room featuring patio doors that open onto the garden.Upstairs, The Bradgate offers four spacious bedrooms, along with a bathroom and an ensuite.Nestled in the charming area of Fernwood, Newark, this thriving community offers the perfect blend of modern living and tranquil surroundings. With scenic green spaces, excellent amenities, and a welcoming atmosphere, Fernwood is an ideal setting for families and individuals alike. Discover a range of well-designed homes, close-knit neighbourhood's, and convenient access to local schools, shops, and parks.One of Fernwood's standout features is its exceptional connectivity, with quick and easy access to the A1. Enjoy the convenience of seamless travel, linking you effortlessly to nearby towns and cities. Elevate your lifestyle in this sought-after community, where comfort meets convenience in every corner. Contact Kinetic today to schedule your internal viewing!*** This brochure is for marketing purposes only ***Kitchen/ Dining 8.67m (28' 5') x 4.80m (15' 9')This bright and airy Kitchen/Dining room features brand new wall and base units, a double oven, a 5-ring gas hob, three radiators, a TV point, windows, and patio doors leading to the garden. It also includes an integrated Fridge-Freezer, a 1.5 Sink, and an under-the-stair storage cupboard.Utility 1.68m (5' 6') x 1.72m (5' 8')The utility room, with its convenient side access from the driveway, is equipped with a washing machine, wall and base units, ample space for additional appliances, and houses the boiler.Lounge 4.99m (16' 4') x 3.65m (12' 0')The bright lounge features a double glazed window with a front aspect, along with two radiators, a TV point, and is carpeted with skirting.Study 2.76m (9' 1') x 2.29m (7' 6')The study is comprised of a double glazed window facing the front, complete with skirting, carpeting, and plug sockets.Downstairs Toilet 1.61m (5' 3') x 0.98m (3' 3')The downstairs toilet includes a toilet, a sink, and a radiator.Landing The landing features carpeting, wooden hand railings, and a radiator.Bedroom One 3.91m (12' 10') x 3.79m (12' 5')Bedroom One features a radiator, a window to the side, a TV point, and a thermostat. Additionally, this room includes an ensuite.Ensuite 2.16m (7' 1') x 1.79m (5' 10')The three-piece ensuite includes a towel radiator, a window to the front, a toilet, a sink, and a shower.Bedroom Two 3.72m (12' 2') x 3.88m (12' 9')This bedroom is equipped with carpeting, skirting, a window to the front, and a radiator.Bedroom Three 3.32m (10' 11') x 3.26m (10' 8')Bedroom Three features sockets, carpets, skirting, radiators, and a window to the rear.Bedroom Four 3.35m (11' 0') x 3.11m (10' 2')Bedroom Four includes carpets, a window to the rear, a radiator, skirting, and carpeting.Further information Local Authority - Newark District CouncilTenure Leasehold - FreeholdCouncil Tax Band - TBCConnections - connect to mains gas, electric, water and drainageDisclaimer These particulars are intended to give a fair description of the property but their accuracy cannot be guaranteed, and they do not constitute an offer of contract. Intending purchasers must rely on their own inspection of the property. None of the above appliances/services have been tested by ourselves. We recommend purchasers arrange for a qualified person to check all appliances/services before legal commitment.
Interested in this property?
Council tax
First listed
Over a month agoNewark, NG24
Marketed by
Kinetic Estate Agents 35 Redwood Drive,Waddington,Lincoln,LN5 9BNCall agent on 01522 88 88 84
Placebuzz mortgage repayment calculator
Monthly repayment
The Est. Mortgage is for a 25 years repayment mortgage based on a 10% deposit and a 5.5% annual interest. It is only intended as a guide. Make sure you obtain accurate figures from your lender before committing to any mortgage. Your home may be repossessed if you do not keep up repayments on a mortgage.
Newark, NG24 - Streetview
DISCLAIMER: Property descriptions and related information displayed on this page are marketing materials provided by Kinetic Estate Agents. Placebuzz does not warrant or accept any responsibility for the accuracy or completeness of the property descriptions or related information provided here and they do not constitute property particulars. Please contact Kinetic Estate Agents for full details and further information.





