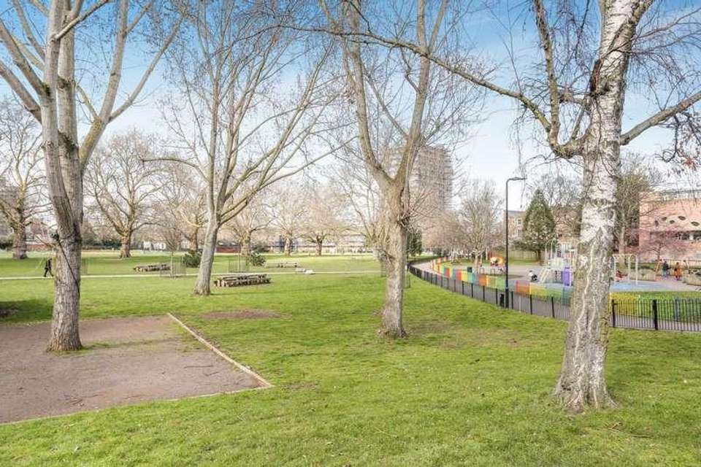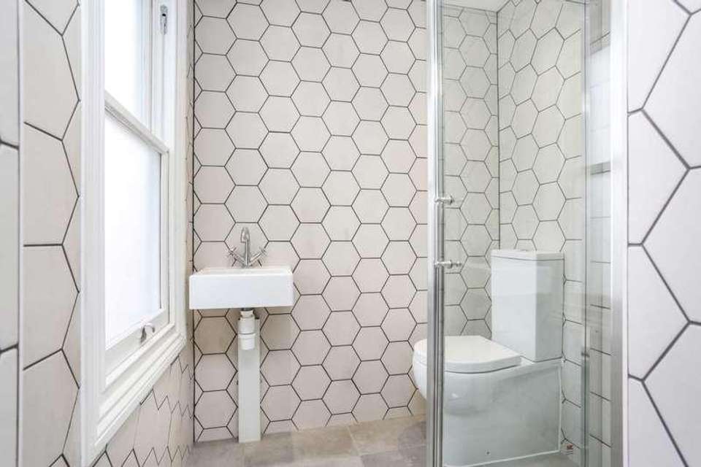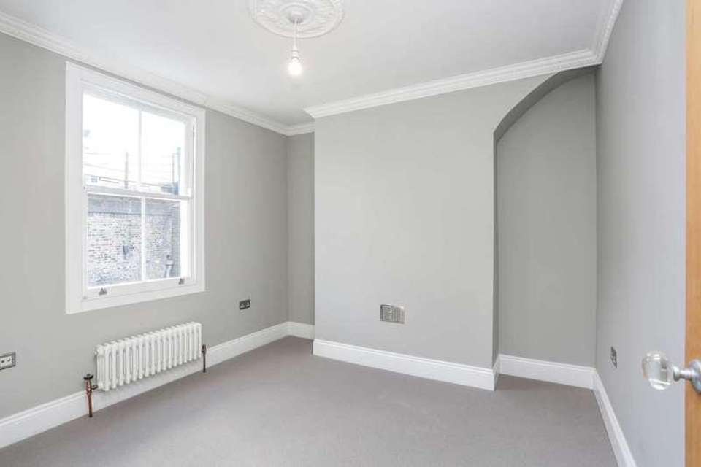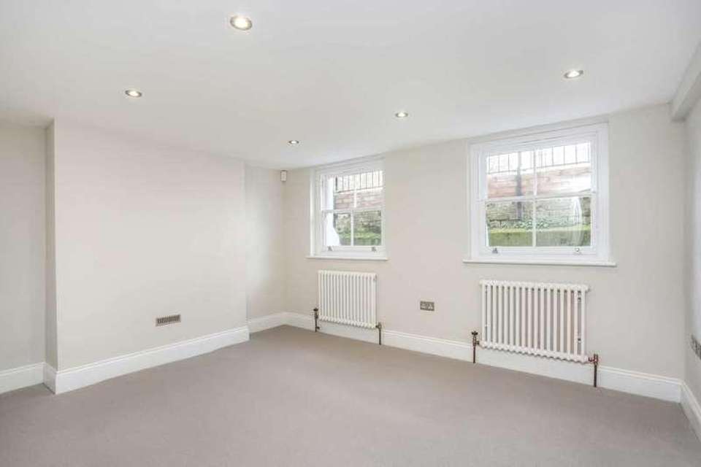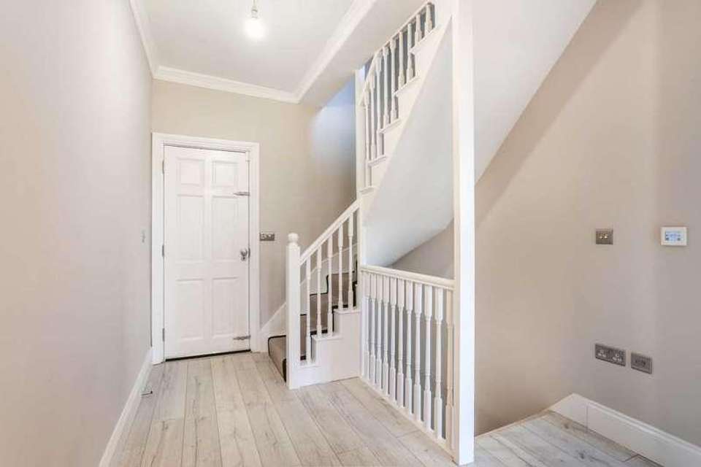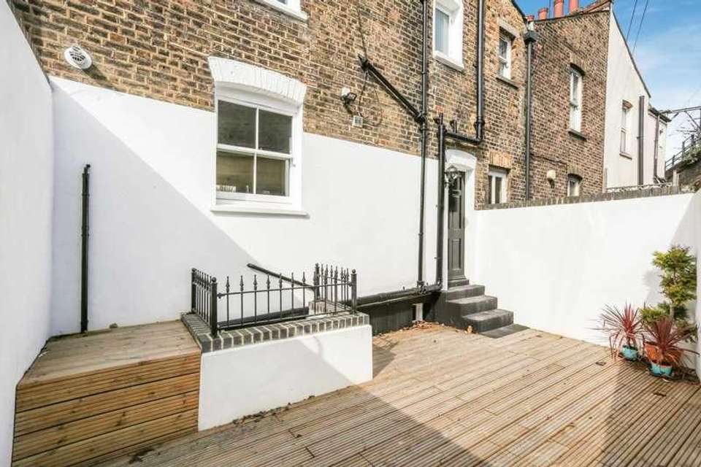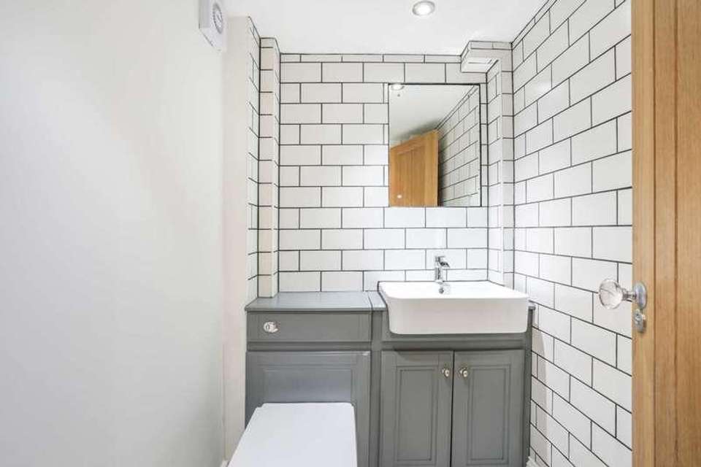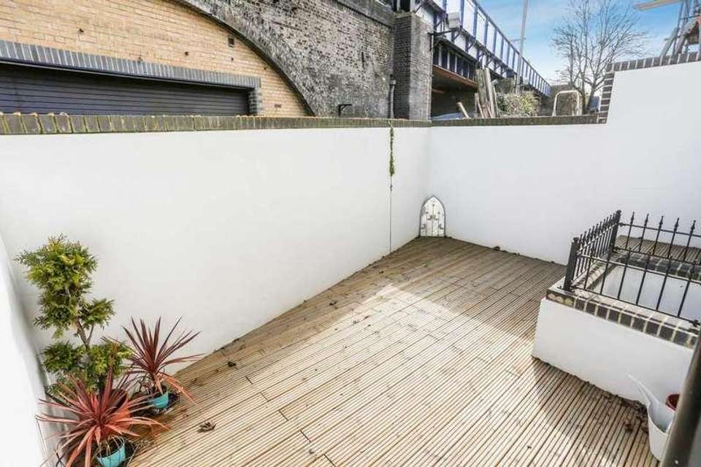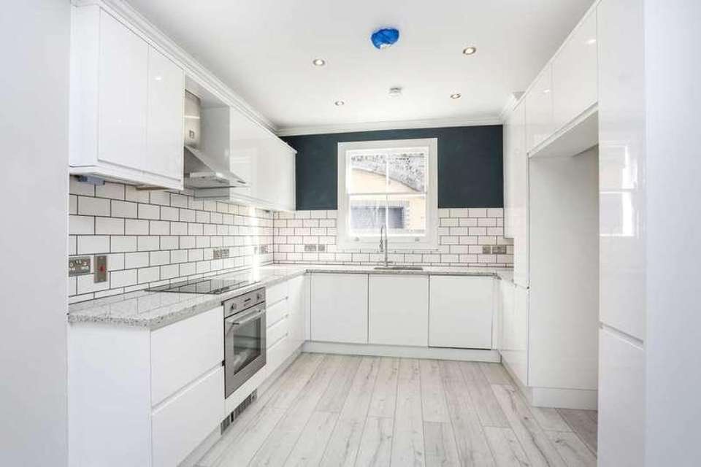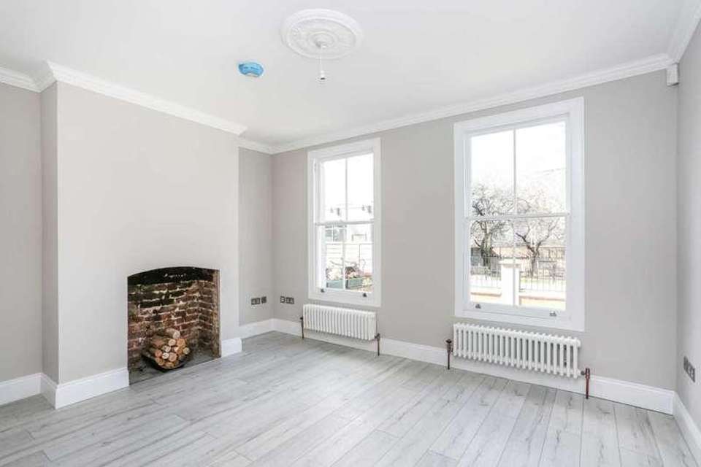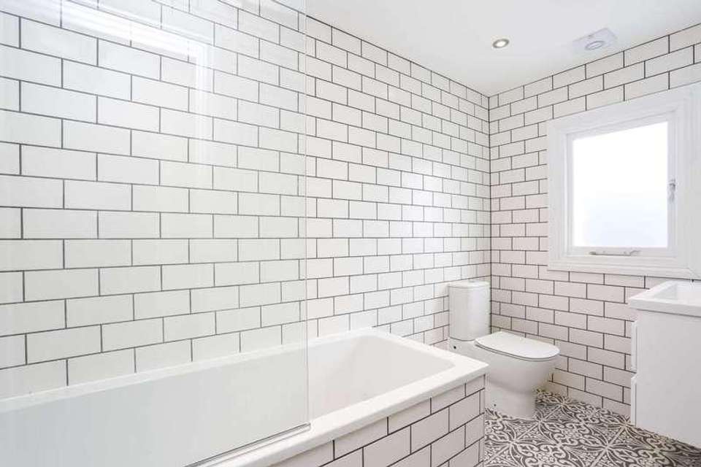4 bedroom property for sale
London Fields, E8property
bedrooms
Property photos
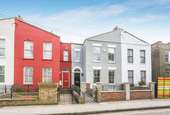
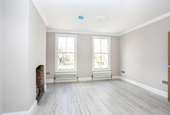

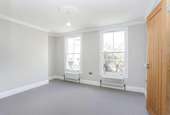
+11
Property description
This stunning four-bedroom house in London Fields is perfect for those seeking a spacious, modern home in a desirable location. Priced at ?1,300,000, this property boasts a range of exceptional features that make it an ideal family home.Upon entering the property, you are greeted by a bright and spacious reception room, which is perfect for entertaining guests. The room is fitted with double glazing, ensuring that it is well-insulated and provides a comfortable living environment.The property also features two stylishly finished bathrooms, both of which are fitted with modern fixtures and fittings. Bedrooms provide ample space for a family, while the garden provides a delightful outdoor space for enjoying the summer weather.Heating is provided by Gas Central Heating, ensuring that the property is warm and comfortable throughout the year. But it`s not just the property that makes this an attractive place to live. The location itself is incredibly desirable, offering easy access to everything that London has to offer.The nearby London Fields Park provides stunning views, and is a great place to enjoy a relaxing afternoon. Residents also enjoy access to Hackney, with its range of shops, restaurants, and cafes. The bustling Mare Street has everything you need from supermarkets to bars and shops. It`s a fantastic place to call home for young, working professionals to raise a family.Overall, this beautifully presented property in London Fields offers spacious and stylish living in a desirable location. With its generous proportions and convenient location, it is sure to impress those looking for their dream home in this vibrant area of London.ENTRANCE HALLCoving to ceiling, centre rose x 2, period style radiator, wood effect floor, door to rear and garden, door to:-OPEN PLAN KITCHEN/RECEPTION - 21'0" (6.4m) Max x 13'11" (4.24m) MaxDual aspect sash windows to front and rear, period style radiators x 2, open chimney breast with bare brick work feature, coving to ceiling, centre rose, fully fitted kitchen with a range of wall and base units, marble work top incorporating a one and a half bowl stainless steel sink with mixer taps, tiled splash backs, integrated stainless steel oven and hob with over head stainless steel canopy extractor, integrated washing machine and dish washer, cupboard housing wall mounted combination boiler, space for fridge and freezer, wood effect floor, sunk halogen spotlights.LOWER LANDINGWindow to rear, under stairs storage cupboard, period style radiator, sunk halogen spotlights, doors to:-CLOAKROOMConcealed plumbed low level WC, hand wash basin with mixer taps, partly tiled walls, wood effect floor, sunk halogen spotlights.BEDROOM THREE - 12'8" (3.86m) x 10'8" (3.25m)Sash windows to front, period style radiator x 2, sunk halogen spotlights.BEDROOM FOUR - 10'4" (3.15m) x 9'4" (2.84m)Sash windows to rear, period style radiator, sunk halogen spotlights.TOP FLOOR LANDINGCoving to ceiling, centre rose, doors to:-MASTER BEDROOM - 13'9" (4.19m) x 11'0" (3.35m)Coving to ceiling, centre rose, sash windows to front, period style radiator x 2, door to:-EN-SUITETiled shower cubicle, low level WC, hand wash basin with mixer taps, opaque double glazed window to front, sunk halogen spotlights.BEDROOM TWO - 10'6" (3.2m) x 10'2" (3.1m)Sash window to rear, period style radiator, coving to ceiling, centre rose, loft hatch.BATHROOMTiled panelled bath with mixer taps and shower attachment, and shower screen, concealed plumbed low level WC, vanity hand wash basin with mixer taps, heated towel rail, opaque double glazed window to rear, sunk halogen spot lights, tiled walls and floor.OUTSIDERear Garden.Town size.DeckedFront Garden.Shingled area.NoticePlease note we have not tested any apparatus, fixtures, fittings, or services. Interested parties must undertake their own investigation into the working order of these items. All measurements are approximate and photographs provided for guidance only.Council TaxLondon Borough Of Hackney, Band E
Interested in this property?
Council tax
First listed
Over a month agoLondon Fields, E8
Marketed by
Knight Bishop 193 Well Street,Hackney,London,E9 6QUCall agent on 0203 773 1221
Placebuzz mortgage repayment calculator
Monthly repayment
The Est. Mortgage is for a 25 years repayment mortgage based on a 10% deposit and a 5.5% annual interest. It is only intended as a guide. Make sure you obtain accurate figures from your lender before committing to any mortgage. Your home may be repossessed if you do not keep up repayments on a mortgage.
London Fields, E8 - Streetview
DISCLAIMER: Property descriptions and related information displayed on this page are marketing materials provided by Knight Bishop. Placebuzz does not warrant or accept any responsibility for the accuracy or completeness of the property descriptions or related information provided here and they do not constitute property particulars. Please contact Knight Bishop for full details and further information.



