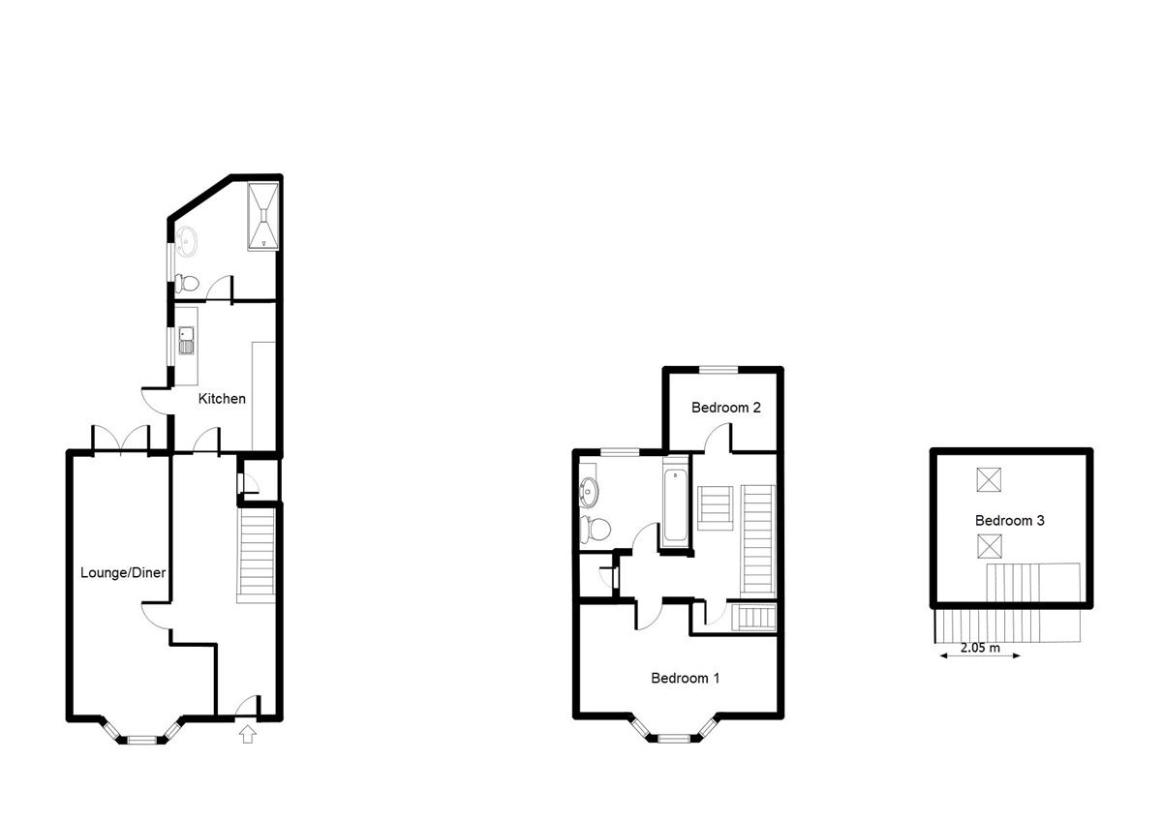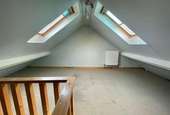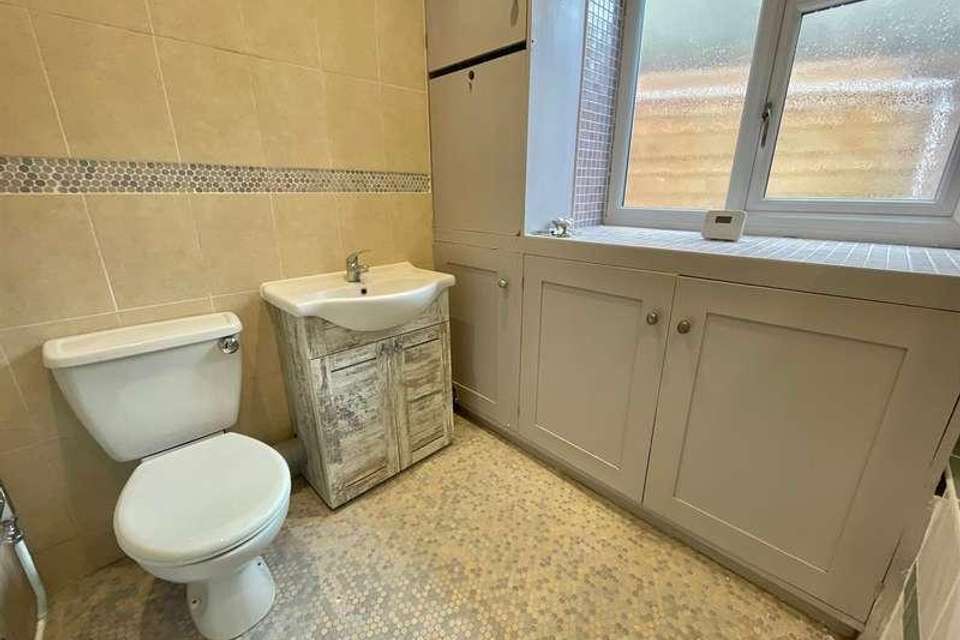3 bedroom terraced house for sale
Walking Distance To Weymouth Harbour, DT4terraced house
bedrooms

Property photos




+11
Property description
Family residence perfectly appointed within walking distance to Weymouth harbour and town centre. The property has been recently renovated presented to a modern standard throughout. Boasts: spacious lounge/diner, separate kitchen, downstairs shower room, family bathroom & low maintenance garden.Offered with no forward chain.Chickerell Road sits within walking distance to Weymouth harbour and town centre. Rodwell Trail is nearby, and there are schools, shops and amenities, making this a great family option. Weymouth has a stunning Georgian facade, with award winning beaches, and the colourful harbour provides pedestrian walkways and a great selection of independant cafes and restaurants. A fabulous location for walking, biking and boat lovers make this a glorious place to live.Please note further details to follow. Call now to register your interest.Council Tax Band: BTenure: FreeholdFront of Property Stairs leading to wooden front door.Hallway Stairs leading to first floor, under stairs storage cupboard, radiator, small cupboard housing fuse board and electric meter, doors leading to:Lounge/ Diner - 9' 7" x 22' 10" (- 2.92m x 6.97m)Front aspect double glazed bayed window, double glazed door leading to courtyard garden, radiator, power points, T.V point:Kitchen - 8' x 11' 7" (- 2.44m x 3.52m)Side aspect double glazed window overlooking rear courtyard garden, double glazed door leading to garden, range of eye base level units with work surfaces over, partially tiled, space for dishwasher, space for fridge/freezer, integral four ring gas hob with oven underneath and extractor fan overhead, tiled flooring, spot lights, door leading to:Shower Room - 6' 9" x 7' 9" (- 2.05m x 2.35m)Side aspect double glazed obscured window, low level wc, hand wash basin, tiled flooring, space for washing machine, walk in shower, heated towel rail, extractor fan.First Floor Landing Split level landing, airing cupboard, power points, doors leading to:Bedroom One - 12' 8" x 14' 6" (- 3.86m x 4.43m)Front aspect double glazed bayed window, radiator, power points.Bedroom Two - 7' 1" x 9' 7" (- 2.16m x 2.91m)Rear aspect double glazed window, radiator, power points.Family Bathroom - 7' 1" x 8' 9" (- 2.15m x 2.66m)Rear aspect double glazed obscured window, low level wc, hand wash basin, panel enclosed bath with shower overhead, partially tiled, cupboard housing new Glow-worm boiler, spot lights, heated towel. Bedroom Three - 11' 5" x 14' 4" (- 3.48m x 4.37m)Stairs leading from first floor landing, two double glazed Velux windows, power points, radiator.Please note these measurements are MAX.Rear Courtyard Tiled courtyard garden.
Interested in this property?
Council tax
First listed
Over a month agoWalking Distance To Weymouth Harbour, DT4
Marketed by
Direct Moves 9 Westham Road,Weymouth,Dorset,DT4 8NPCall agent on 01305 778500
Placebuzz mortgage repayment calculator
Monthly repayment
The Est. Mortgage is for a 25 years repayment mortgage based on a 10% deposit and a 5.5% annual interest. It is only intended as a guide. Make sure you obtain accurate figures from your lender before committing to any mortgage. Your home may be repossessed if you do not keep up repayments on a mortgage.
Walking Distance To Weymouth Harbour, DT4 - Streetview
DISCLAIMER: Property descriptions and related information displayed on this page are marketing materials provided by Direct Moves. Placebuzz does not warrant or accept any responsibility for the accuracy or completeness of the property descriptions or related information provided here and they do not constitute property particulars. Please contact Direct Moves for full details and further information.















