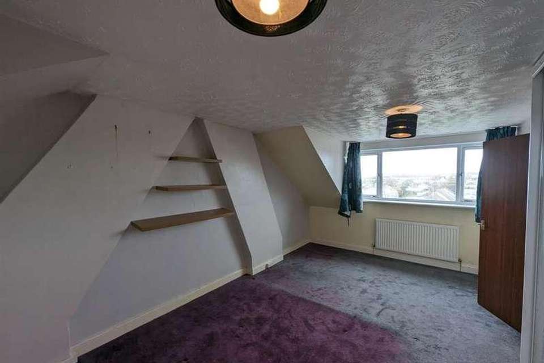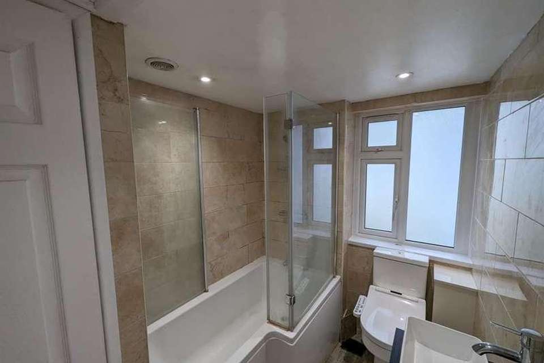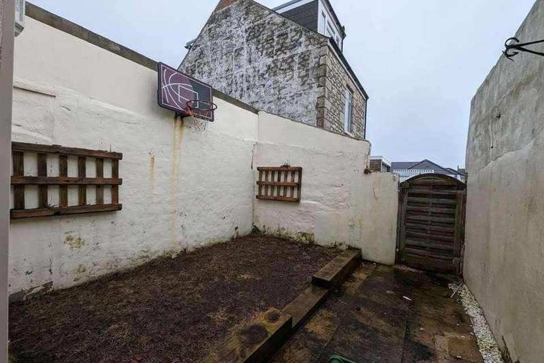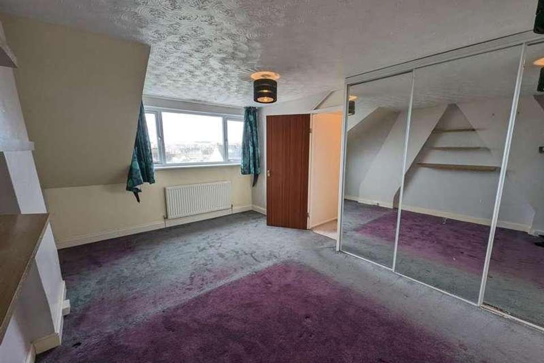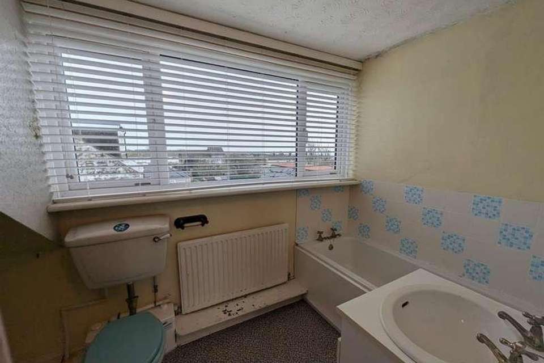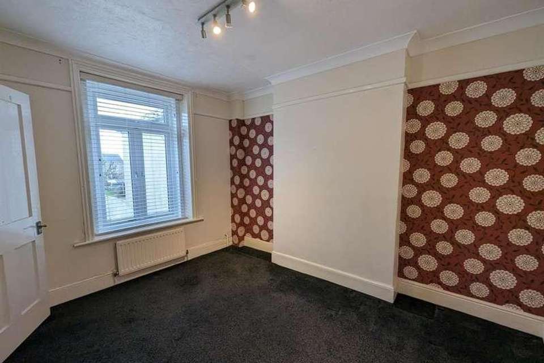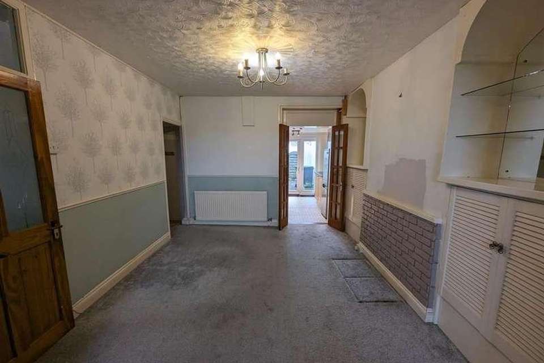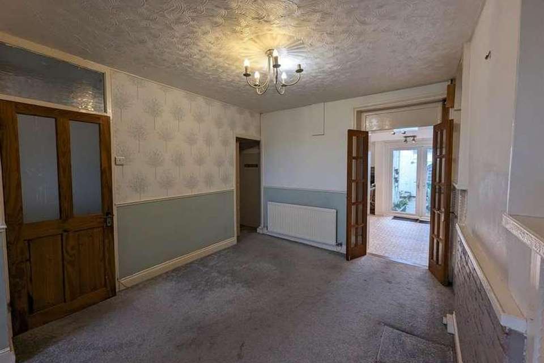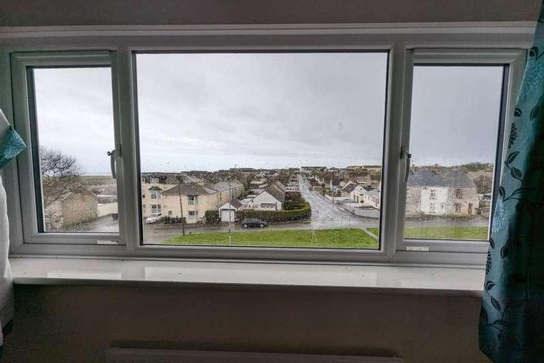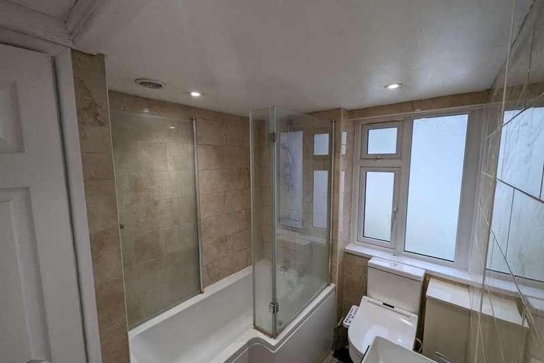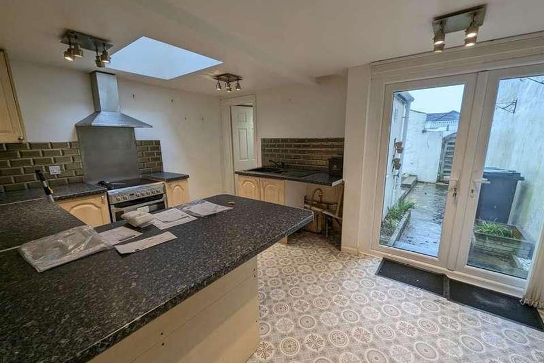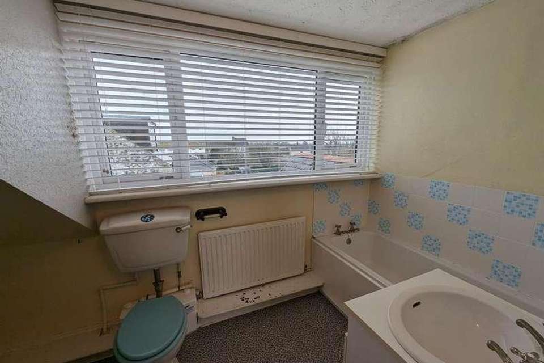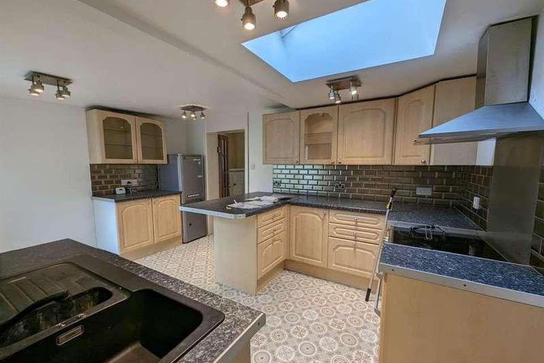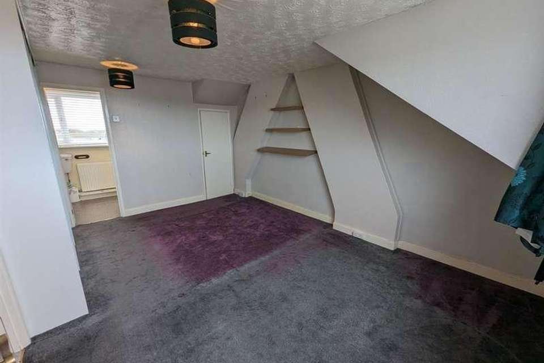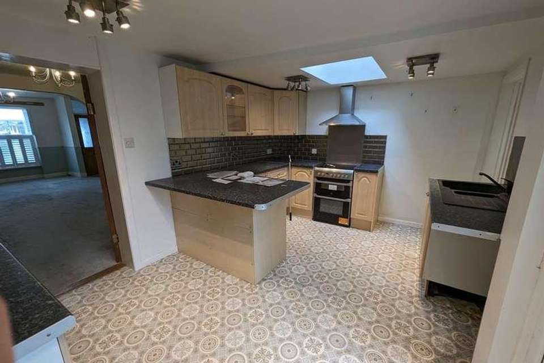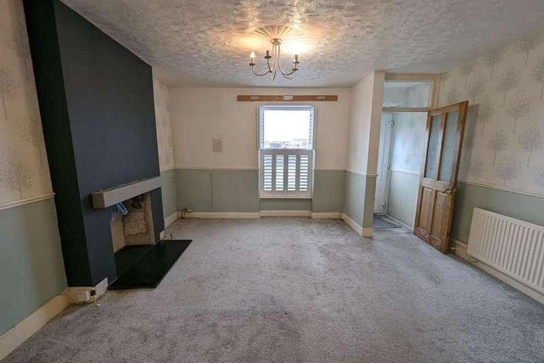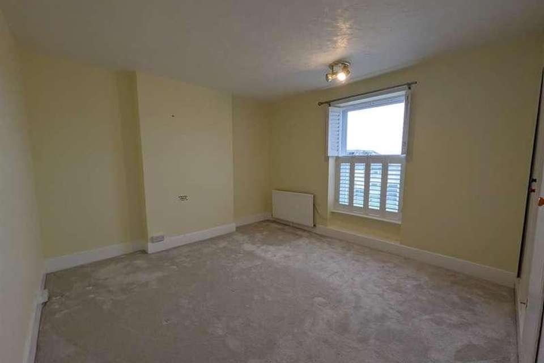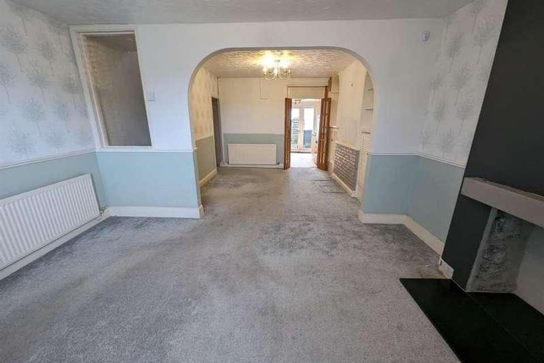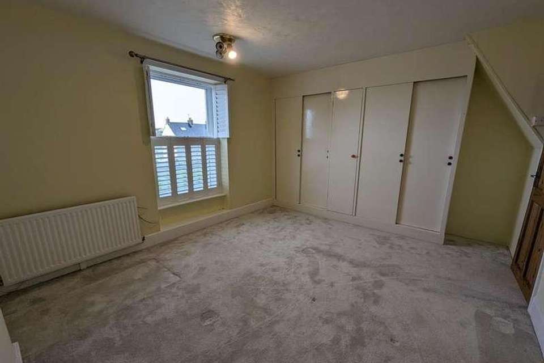3 bedroom terraced house for sale
Tophill, DT5terraced house
bedrooms
Property photos
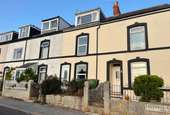
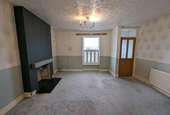
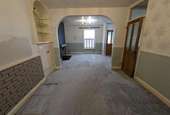
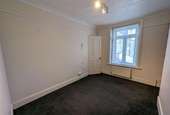
+20
Property description
NO FORWARD CHAIN.Three bedroom character cottage with sea views set over three floors, This spacious family home boasts; generous lounge/diner, spacious kitchen with breakfast bar, three double bedrooms, en-suite, family bathroom and private enclosed garden with rear access.Eastville Cottages are situated in Weston on Portland nearby a range of amenities, facilities plus a variety of picturesque coastal walks.An excellent school catchment area and regular bus service to Weymouth town centre.Tenure: FreeholdEntrance Front aspect door leading to:Porch Door leading to:Lounge/ Diner - 11' 2" x 23' 7" (- 3.4m x 7.19m)Spacious room with front aspect double glazed window, stairs leading to first floor, fitted cupboard's, under stairs storage, space for log burner, radiator, door leading to:Kitchen - 10' 6" x 14' 1" (- 3.2m x 4.29m)Rear aspect double glazed doors leading to the garden, range of eye and base level units with work surfaces over, ceramic sink with 1 1/2 bowl plus drainer and mixer taps, partially tiled, space for washing machine, space for fridge/freezer, door leading to:Family Bathroom Side aspect double glazed obscured window, cupboard housing newly fitted combination boiler, panel enclosed bath with shower overhead, low level WC, wash hand basin, heated towel rail and small loft hatchFirst Floor Landing Rear aspect double glazed window, stairs leading to second floor, doors leading to:Bedroom Two - 11' 10" x 13' 1" (- 3.61m x 3.99m)Large front aspect double glazed window with sea views, fitted wardrobe, radiator.Bedroom Three - 9' 2" x 11' 2" (- 2.79m x 3.4m)Rear aspect double glazed window, radiator.Master Bedroom with En-suite bathroom - 10' 6" x 16' 1" (- 3.2m x 4.9m)Second floor. large front aspect double glazed window with spectacular sea views, storage cupboard, large fitted wardrobe with sliding doors, radiator, door to:En-suite Double glazed window with spectacular sea views, low level WC, wash hand basin, panel enclosed bath.Garden Lawn area, wall enclosed with rear access.
Council tax
First listed
Over a month agoTophill, DT5
Placebuzz mortgage repayment calculator
Monthly repayment
The Est. Mortgage is for a 25 years repayment mortgage based on a 10% deposit and a 5.5% annual interest. It is only intended as a guide. Make sure you obtain accurate figures from your lender before committing to any mortgage. Your home may be repossessed if you do not keep up repayments on a mortgage.
Tophill, DT5 - Streetview
DISCLAIMER: Property descriptions and related information displayed on this page are marketing materials provided by Direct Moves. Placebuzz does not warrant or accept any responsibility for the accuracy or completeness of the property descriptions or related information provided here and they do not constitute property particulars. Please contact Direct Moves for full details and further information.





