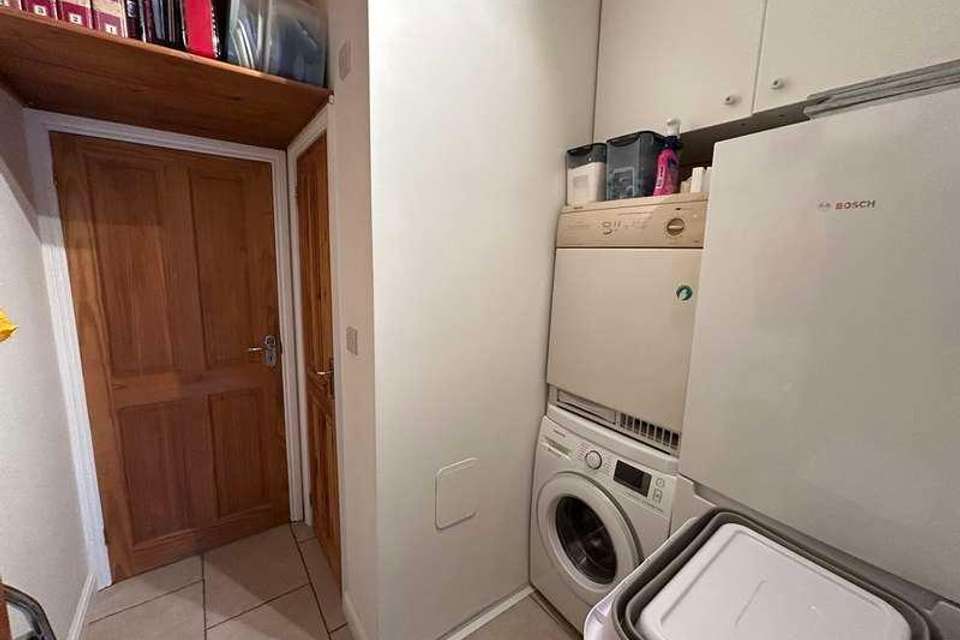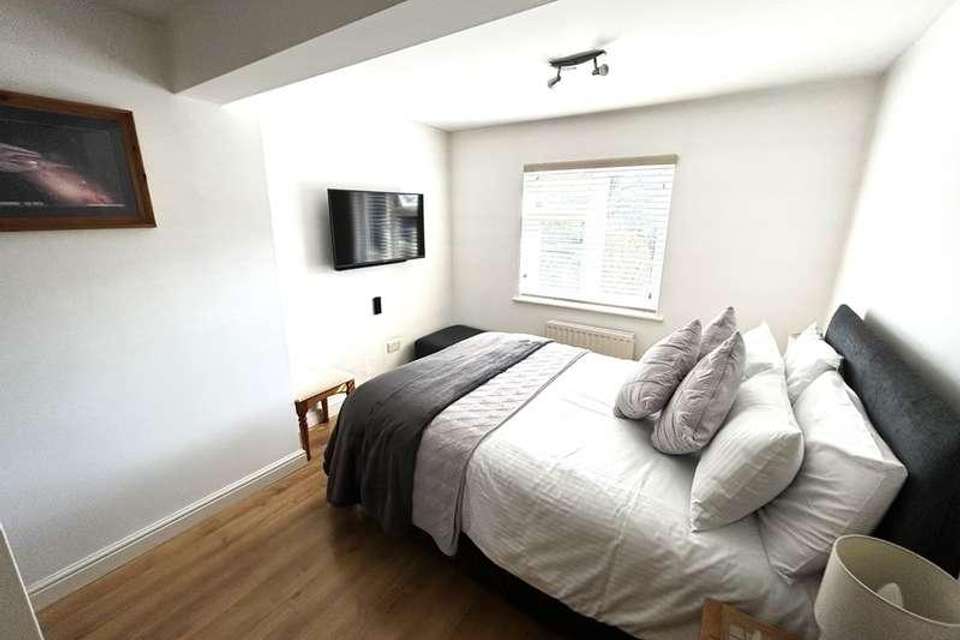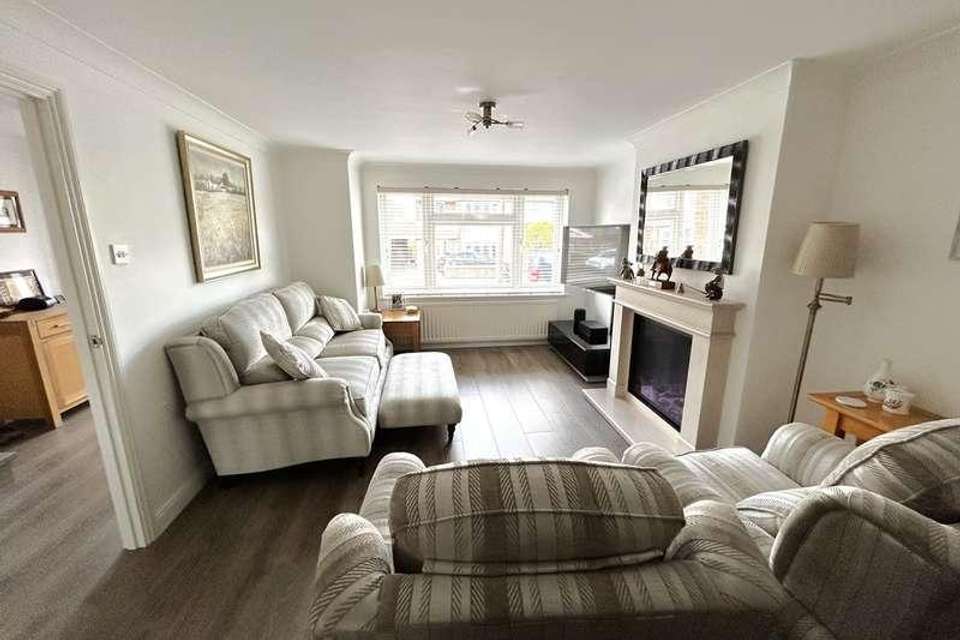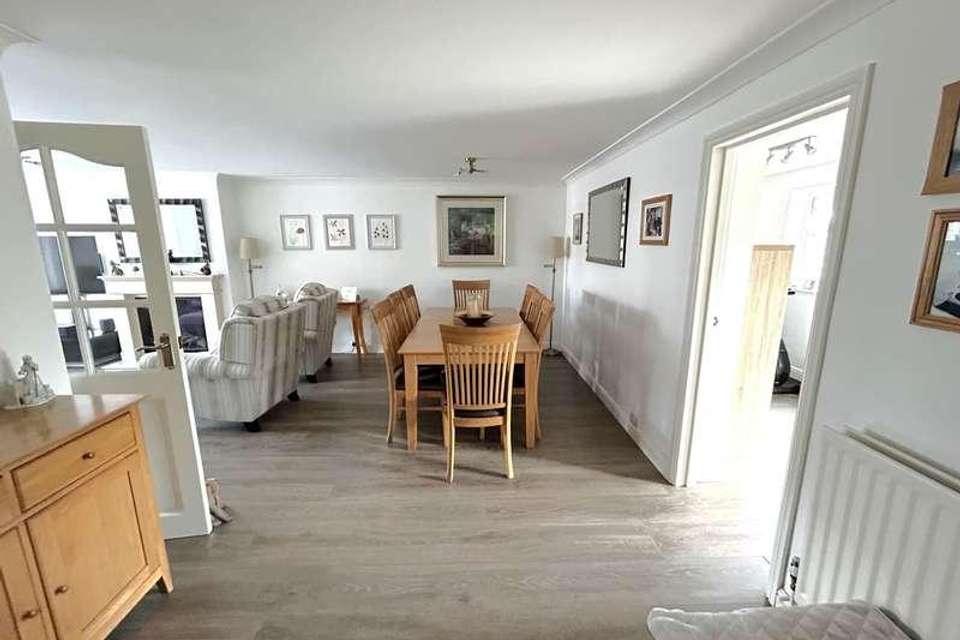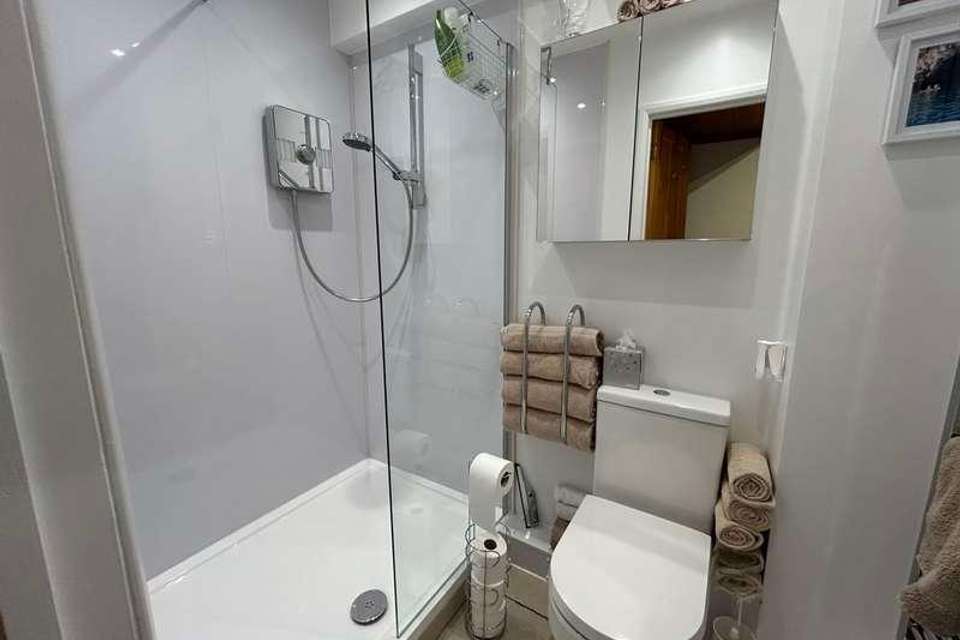3 bedroom semi-detached house for sale
Waltham Abbey, EN9semi-detached house
bedrooms
Property photos
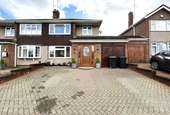
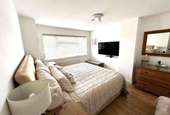
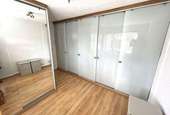
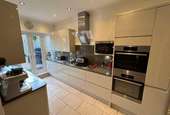
+8
Property description
Rosebank is a highly regarded location directly off of Honey Lane which offers easy access to local schools for all ages and bus routes providing service to neighbouring towns of Waltham Cross and Loughton. Additionally junction 26 of the M25 is close by offering easy connections to both the M11 and A10 intersections. Waltham Abbey town centre which is approximately one mile away is an attractive medieval town with a bi-weekly market and acres of protected parkland within the grounds of the historic Abbey Church.The property itself has been sympathetically extended by the current vendors to create an excellent home which provides all the desired features to suit todays modern family including two shower rooms, utility space and a home office.The ground floor accommodation has been planned to create a modern open plan feel and offers a good size lounge diner extending to approx. 23' which leads onto the luxury high gloss kitchen with fitted appliances including an eye level double oven. The kitchen provides direct access to the rear garden via double doors which ensure that al fresco dining or entertaining during the summer months is easily managed. In addition to this excellent living space there is a large home office/second reception room, a useful utility room with plumbing for washing machine and fitted cupboards and to complete the ground floor there is a modern fully tiled shower room.The double story rear extension, whilst creating excellent ground floor space, has enabled the first floor to be well balanced with three double bedrooms and a modern shower room .Externally there is a well maintained rear garden with extended patio areas which have been professionally laid to briquette and the remainder is laid to lawn. Parking for approximately two vehicles is provided to the front of the property .Early viewing is highly recommended HALLWAY 16' 6" x 6' 1" (5.03m x 1.85m) LOUNGE/DINER 23' 2" x 19' 0" (7.06m x 5.79m) KITCHEN 17' 7" x 7' 6" (5.36m x 2.29m) HOME OFFICE 19' 0" x 7' 2" (5.79m x 2.18m) UTILITY ROOM 7' 8 Max" x 7' 6 Max" (2.34m x 2.29m) GROUND FLOOR SHOWER ROOM 6' 9" x 4' 2" (2.06m x 1.27m) STORAGE AREA 8' 8" x 7' 7" (2.64m x 2.31m) FIRST FLOOR LANDING 8' 4" x 5' 11" (2.54m x 1.8m) BEDROOM ONE 12' 11" x 10' 7" (3.94m x 3.23m) BEDROOM TWO 12' 7" x 9' 9 Max" (3.84m x 2.97m) BEDROOM THREE 11' 9" x 8' 5" (3.58m x 2.57m) FIRST FLOOR SHOWER ROOM 8' 4" x 4' 7" (2.54m x 1.4m) EXTERIOR REAR GARDEN OWN DRIVE CHARGES Council Tax Epping Forest District Council Band ETenure Freehold UTILITIES AND SUPPLIERS Electricity - Mains - British GasGas - Mains - British GasWater - Mains - Thames WaterSewage - Thames WaterHeatiNg - Gas Central HeatingBroadband - EE 145 MBMobile Signal and coverage - EE 5GFlood risk - noted as very low
Council tax
First listed
Over a month agoWaltham Abbey, EN9
Placebuzz mortgage repayment calculator
Monthly repayment
The Est. Mortgage is for a 25 years repayment mortgage based on a 10% deposit and a 5.5% annual interest. It is only intended as a guide. Make sure you obtain accurate figures from your lender before committing to any mortgage. Your home may be repossessed if you do not keep up repayments on a mortgage.
Waltham Abbey, EN9 - Streetview
DISCLAIMER: Property descriptions and related information displayed on this page are marketing materials provided by Rainbow Estate Agents. Placebuzz does not warrant or accept any responsibility for the accuracy or completeness of the property descriptions or related information provided here and they do not constitute property particulars. Please contact Rainbow Estate Agents for full details and further information.





