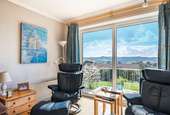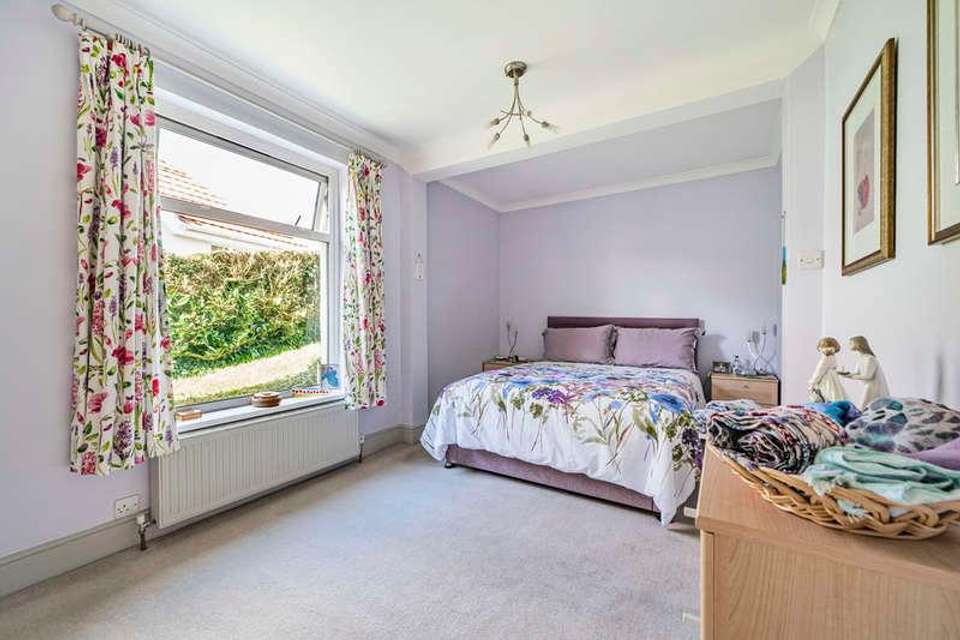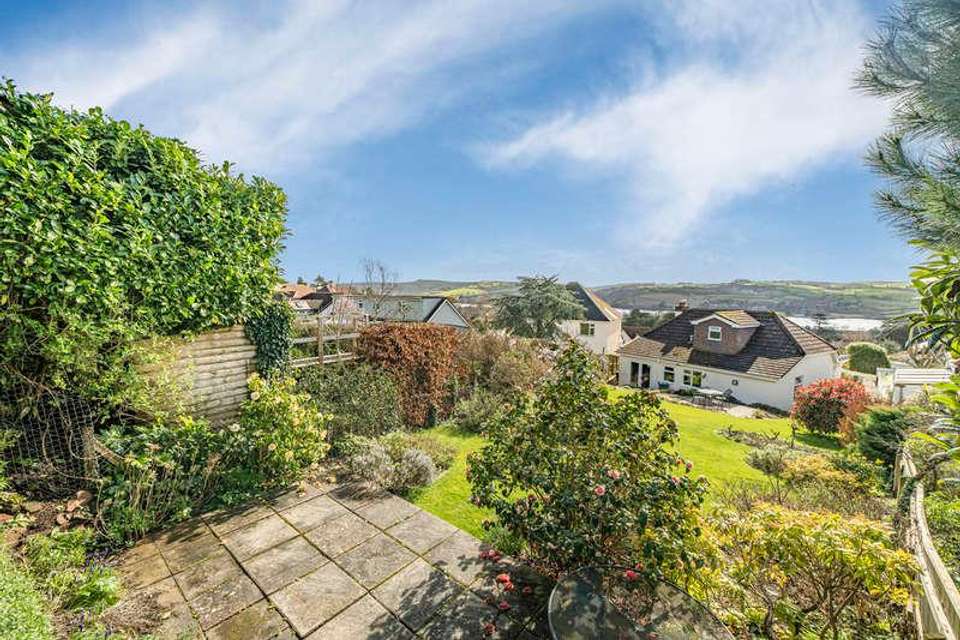3 bedroom bungalow for sale
Bishopsteignton, TQ14bungalow
bedrooms
Property photos




+17
Property description
THE LOCATION Littlefield is a quiet cul de sac located in the desirable village of Bishopsteignton. Bishopsteignton sits between Newton Abbot and Teignmouth and provides great access to both. There is a local shop, access to public transport and several pubs within the village. Bishopsteignton is very sought after and Littlefield is situated on the outer edge of the village. THE APPROACH As you drive up Littlefield, the property is located on the right hand side and can be accessed via a brick driveway. There is a front garden which is turfed and surrounded by a variety of different shrubs. There is access to the garage as well as access either side of the property to the rear garden. As you climb a couple of stairs you find yourself on the decking which provides a stunning outlook across the estuary and over rolling green hills. The decking leads you round to the front door. STEP INSIDE As you step through the front door you are welcomed in to a large, light lounge space. This has double patio doors to the front garden and provides stunning views over the estuary. This room is perfect for the family but is also large enough to host further guests. There is a working log burner to the back of the lounge, stairs to the first floor, under stair storage and a door through to the hallway leading to further rooms. Walking out of the lounge you open into a good sized hallway which provides access to four further rooms. Following the hallway to the left brings you to the dining room. This space is a similar size to the lounge and has double patio doors onto the decking and again provides a stunning view and lets in plenty of light. There is more than enough space for table, chairs and other furniture. Next to the dining room is the main bedroom. A large room that has ample space for a large bed and further bedroom furniture. It is located at the back of the house and therefore is away from the main living space providing a quiet environment. The next door we come to in the hallway is the bathroom. A modern and well presented space with partly tiled walls throughout and tiled splash back. There is a large bath tub with shower over, low level WC, pedestal wash hand basin and heated towel rail. The final room we come to on the ground floor is the kitchen. A spacious, light and airy space. There is plenty of work top and cupboard space to utilise. The oven, warming draw and hob are integral and there is an integral sink and drainer. To the corner of the kitchen there is an adjoining oak table perfect for breakfast. There is tiled splash back behind the sink and hob, space and plumbing for fridge freezer, window to the side of the property, double patio doors to the rear garden and a door through to the utility room. The utility room has plumbing and drainage for washing machine, tumble dryer and dish washer. There is further work top space, integral sink and drainer, space for freezer and two windows looking out onto the rear garden. THE FIRST FLOOR As you approach the top of the stairs there is a small landing area leading to two bedrooms and a bathroom. To the left of the landing is the properties second bedroom. There is a window to the front of the property providing a fantastic view of the estuary and surrounding views. There is plenty of space of a large bed and further bedroom furniture. The other bedroom on the first floor is again a spacious double. The layout of the room lends itself perfectly for two single beds but there is space for a double bed. There are several built in storage cupboards available as well. Again, a window to the front of house provides a stunning outlook across the estuary. The upstairs bathroom has a large walk in shower cubicle, pedestal wash hand basin, low level WC and window to rear. There is tiled splash back for both the shower and the wash hand basin. THE OUTSIDE The rear garden is mainly turfed throughout. There is a patio area at both the top and the bottom of the garden perfect for garden furniture. To the top of the garden there are views across the estuary and rolling green hills. The garden is bordered by a variety of plants and shrubs. There is access to the front of the property round either side of the house and a rear door to the garage. To the front of the property there is a front garden that is turfed and bordered by shrubs and plants. There is a decked area that provides access to the front door but offers a seated area to enjoy the sunshine and the beautiful views.There is a driveway that provides access for several cars and a large garage. The garage has a roll up door, ample space for a vehicle, storage and workshop space. The boiler is also housed in the garage.
Council tax
First listed
Over a month agoBishopsteignton, TQ14
Placebuzz mortgage repayment calculator
Monthly repayment
The Est. Mortgage is for a 25 years repayment mortgage based on a 10% deposit and a 5.5% annual interest. It is only intended as a guide. Make sure you obtain accurate figures from your lender before committing to any mortgage. Your home may be repossessed if you do not keep up repayments on a mortgage.
Bishopsteignton, TQ14 - Streetview
DISCLAIMER: Property descriptions and related information displayed on this page are marketing materials provided by Complete Independent Estate Agents. Placebuzz does not warrant or accept any responsibility for the accuracy or completeness of the property descriptions or related information provided here and they do not constitute property particulars. Please contact Complete Independent Estate Agents for full details and further information.





















